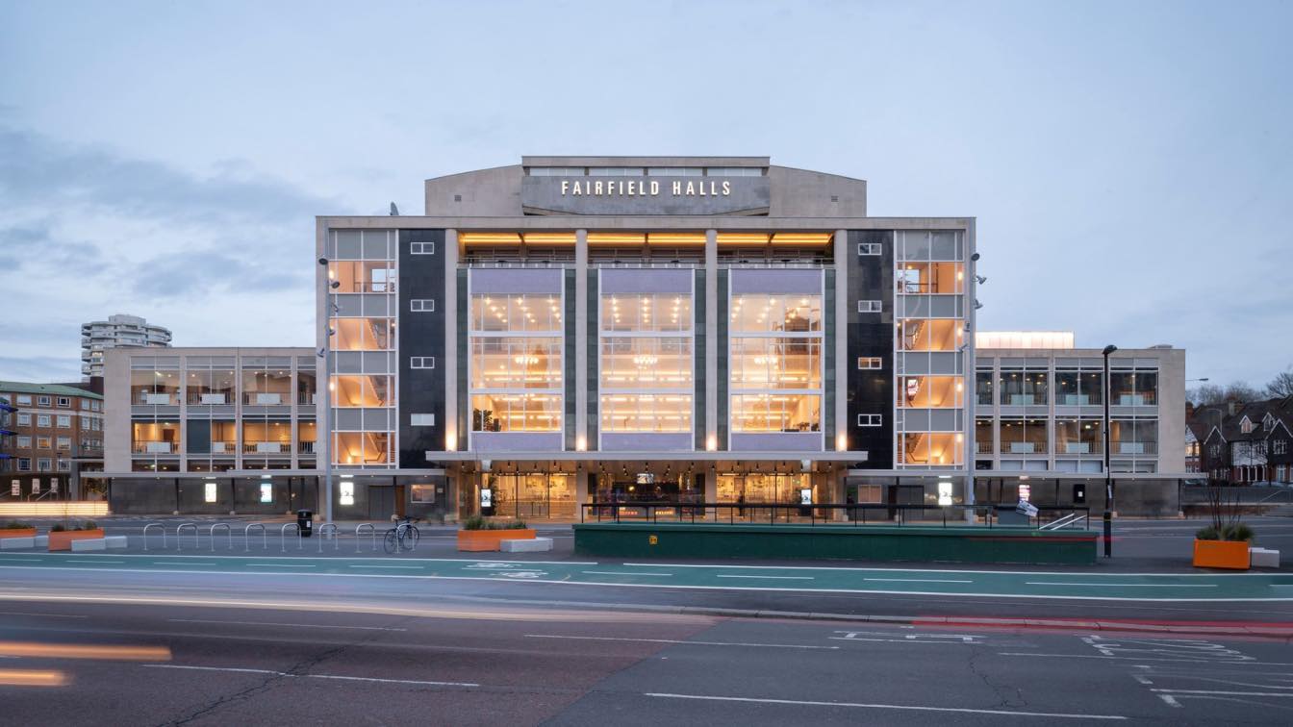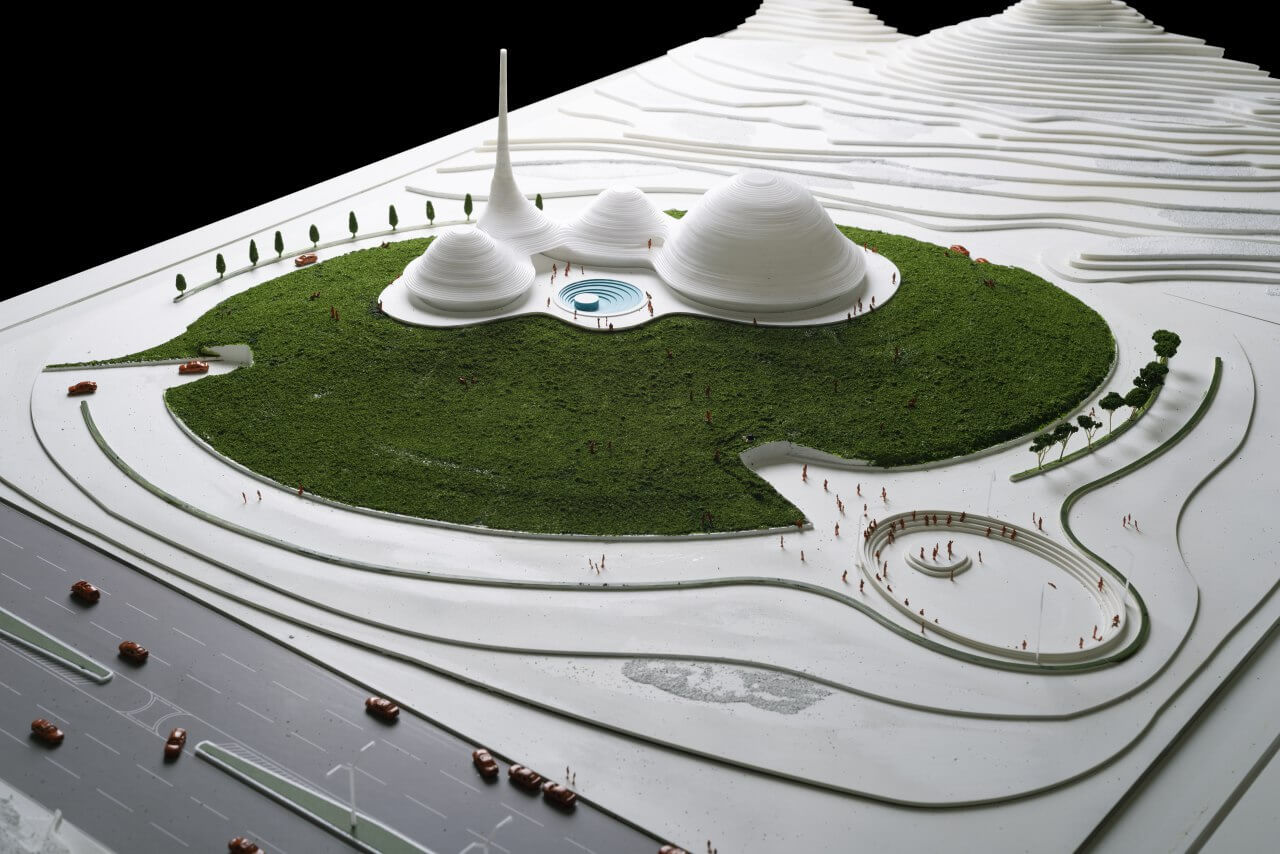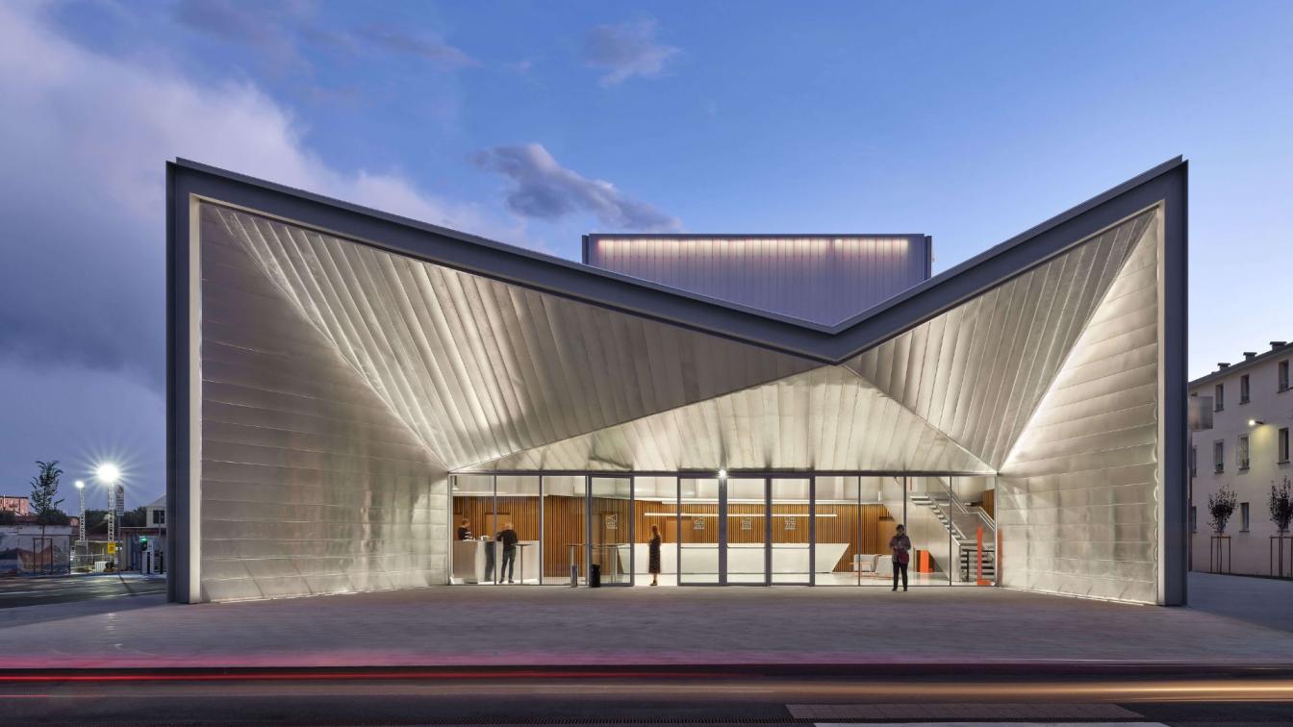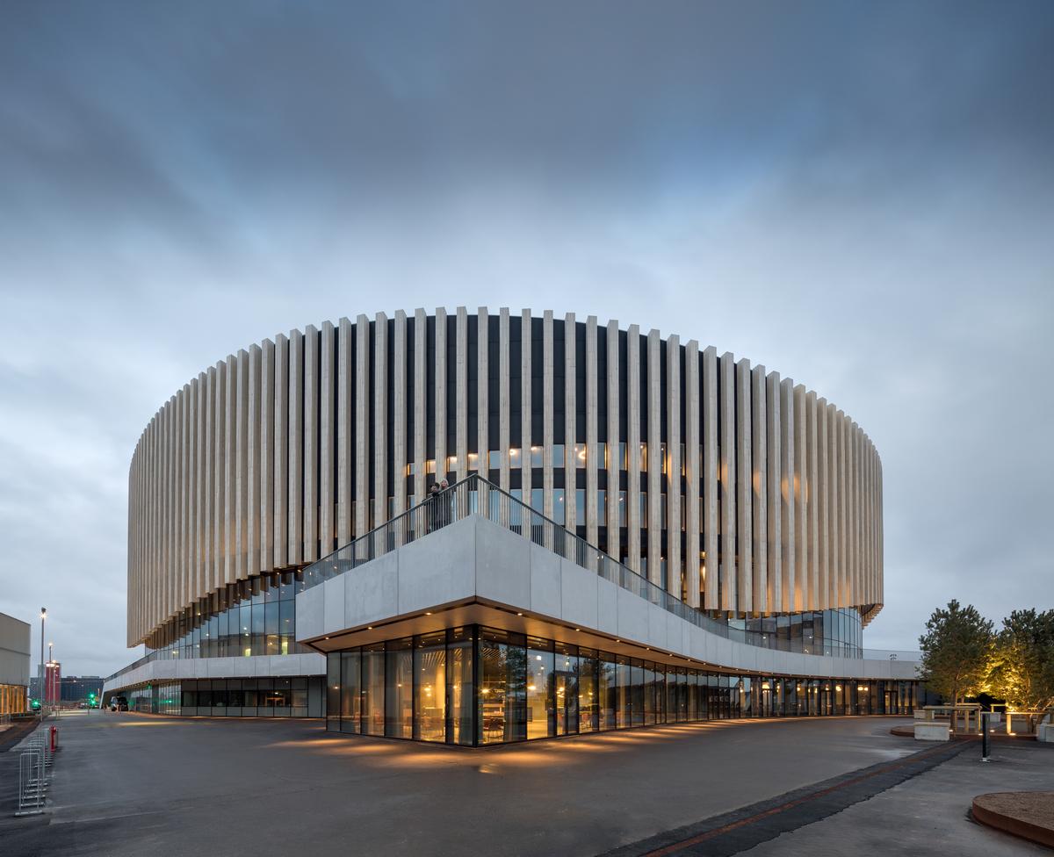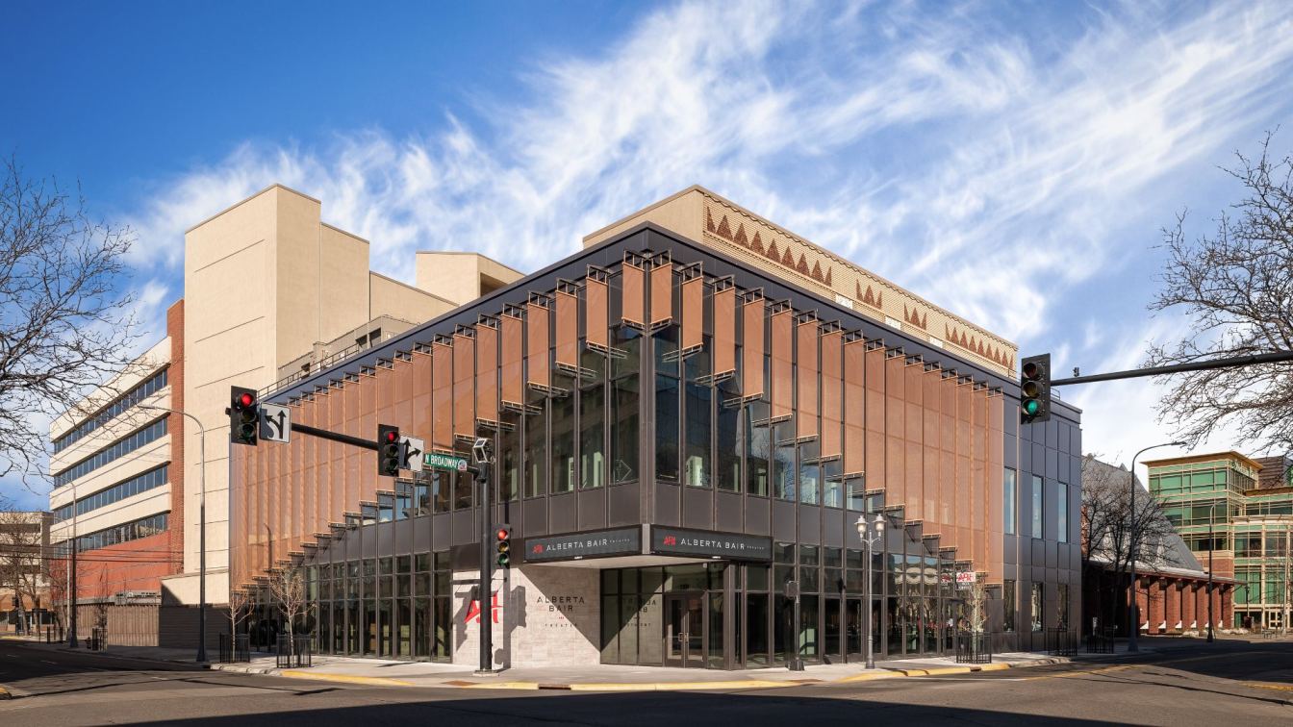Re-imagining an icon
‘a cathedral of culture and a vital amenity for the community’
Sadiq Khan, Mayor of London
MICA’s redevelopment of the Fairfield Halls is the first completed stage of a new cultural quarter in Croydon’s town centre – a major milestone in the town’s ongoing redevelopment. The Halls reopened in 2019 to popular & critical acclaim and extensive local pride in their restored icon and a much-loved regional venue. The holistic design approach marries sensitive restoration of a large mid-century concert hall and playhouse theatre with new extensions providing flexible contemporary venues, event spaces, multi-use foyers and a range of food and beverage opportunities. All aspects are carefully designed to maximise enjoyment and revenue. The scheme is multi-award winning, including UK Refurbishment Project of the Year in 2020.
A partnership
Appointed by the London Borough of Croydon, MICA was the Lead Consultant of a large multi-disciplinary team, in addition to Lead Designer and Architect, and Principal Designer. We employed key consultants on behalf of the client including theatre consultant and landscape teams and led the community consultation and engagement strategy including a complex partnership with the Theatre’s Trust and its design advisory panel. The scheme is phase 1 of a masterplan for the site including extensive landscape, new homes and a design for an innovative 2000sq/m contemporary art gallery. MICA are currently leading an international team to redesign the adjoining Fair Field – a major public space and fair venue since the 14th Century.

At its heart
A major aspect of the scheme involves the improvement of foyers, infrastructure, and the seating capacity of the Ashcroft Theatre as a central £15.5m regeneration scheme. The project-within-a-project delivered an auditorium increase to 850 seats which, together with an internal refit and acoustic upgrade, has proven a critical rejuvenation of the 1960s playhouse. Improvements to access for performances back stage and in the service yard have increased capacity, created operational savings and enabled popular touring shows to return to the Fairfield in significant numbers and a transformation in Ashcroft revenues. The regeneration of the Ashcroft wing included new production lighting, sound and communications infrastructure as part of a mechanical and electrical refurbishment of the entire building. The Ashcroft is complimented by a new-build extension, in the form of an active glazed extension to a previously blank face, which provides the Ashcroft with a standalone café and foyer together with a new community studio and rehearsal space which open onto a new ‘world class’ Fair Field landscape. The refurbishment of the Ashcroft and its northern expansion is specifically designed to be able to open independently of the larger venue to reduce wider costs and maximise returns for smaller, isolated, shows.
New compliments
Beyond the Ashcroft, the scheme sensitively restored the celebrated Concert Hall, including preserving its fine acoustic qualities. Beneath the team, including our Conservation Architects, restore the grandeur of the venues Festival of Britain foyers. To the south, MICA added two performance and multipurpose spaces, a top-lit ‘white box’ multi-function space, with ‘black box’ space below. Each have semi sprung floors and can be used as dance and rehearsal studios, and provide full range of commercial opportunities such as fitness classes, corporate hospitality, wrestling, community functions, weddings, fairs and a standing music venue for up to 1000.
Outside in, inside out.
The regeneration worked to transform the internal facilities whilst simultaneously transforming the outward appearance of the venue which had previously fallen into physical disrepair and was forlorn in appearance. Our approach carefully considered important building envelope upgrades to improve environmental appearance as well as visual improvements. Equally the upgrading of glazing works as a visual activation and a source of light and glow to the surrounding area at a busy junction in central Croydon. The core scheme delivered a new landscaped forecourt and outdoor performance square. The landscape working with the architecture of the Halls and disguising many complex constraints around the complex. The next phase will see the completion of the Fair Field landscape providing a major outdoor venue for the Fair Field site and an amenity for the new residents of central Croydon.

A sustainable complex
The design delivers a sustainable, energy efficient and low carbon design for the large structure with the new elements delivering renewable energy to the existing buildings. The scheme delivers sustainable re-use of the existing buildings and parking structures, provide efficient new building services to reduce carbon in use and incorporate an Energy Centre with Combined Heat and Power system that will serve the adjacent housing development. The landscape design increases biodiversity, extending green connections, provide new cycling routes and improves pedestrian connections to the adjacent public transport hub. The project achieved ‘BREEAM Excellent’ and the CHP and its clever recycling of surplus heat energy from the Halls for adjoining residential developments delivers an innovative new income for the Fairfield Halls.
“MICA have done a superb job taking a heritage led approach to deliver much more than thought possible. It will be inspirational for everyone inside and outside the borough.”
Neil Chandler, Venue Director, BH Live + Chair of the Board of Directors, Croydon Town Centre BID.
How did you meet the client's brief?
Our client’s brief was to refurbish, remodel and extend the Fairfield Halls in Croydon to a improve the access, operation and financial viability of the venue. MICA took a heritage-led approach to remove unsympathetic later additions and restore the original design intent while ensuring that all new elements deliver a crisp, contemporary aesthetic that complements the existing building.
The locally listed building, with Concert Hall, Theatre and Banqueting Suite/Gallery was originally opened in 1962 to designs inspired by the Royal Festival Hall. The concert hall is considered to have one of the finest acoustics for classical music of any venue in Europe. In its heyday the venue played host to such greats as The Beatles, The Rolling Stones and David Bowie but age, lack of maintenance and poor-quality additions had given combined to create a run-down and unwelcoming image leading up to its closure for refurbishment in 2016.
The concrete-encased steel framed structure is clad in Portland Stone, granite and mosaic with large areas of steel-framed single glazing. Strip out works involved the removal of large areas of asbestos as part of a three year, £42.6m programme of works which saw the Halls re-open in September 2019.
Providing a varied programme of inclusive free and ticketed events operated by the BH Live social enterprise, the halls provide a vital amenity for the local community and beyond. They were described by Mayor Sadiq Khan as ‘a cathedral of culture’. Improved accessibility for both audience and performers was an important briefing consideration for the works, which provide a new Changing Places facility to the Main Foyer, improved accessible toilets, showers and changing facilities, improved lift access and new accessible car park entrances to the halls as well as a new lift access from the car park to the public realm via a the new north extension.

In summary, MICA have delivered:
- A completely re-built and extended Arnhem Gallery venue with new naturally lit, 260-person capacity performance and rehearsal space at Level 02 featuring rear illuminated glazed cladding at high level together with new roof terrace.
- A new glazed north extension with café and community studio giving active frontage to the previously blank College Green façade.
- Refurbishment of the Concert Hall with improved flying capacity and new acoustic banners to improve performance for amplified music while retaining the existing highly regarded acoustic for classical and choral performances
- 50 additional seats and improved audience address with improved accessibility to the Ashcroft Theatre
- Main Foyer refurbishment to reinstate original 1962 designs and provide new café and bar serveries, including reinstated chandeliers to triple height Sun Lounge
- Stonework cleaning, full window refurbishment & new roof coverings throughout
New service lift to provide improved connection to new kitchen at ground level
- New accessible lift stops to both new front of house lifts
- New platform lifts and accessible WCs, changing places facility, accessible changing facilities for performers
- New Mechanical, Electrical, Performance and Life Safety services to meet current standards throughout
- A renewed and revitalised Fairfield Halls

What are the architectural significances of Fairfield Halls?
Fairfield Halls replaced an outdated civic hall and a number of pre-war theatres and music halls in Croydon. It is now locally listed.
The halls were designed in 1959 under the direction of David Beaty-Pownall of Robert Atkinson & partners, with W.S Atkins & Partners as structural engineers. The architects were strongly influenced by the design of the Royal Festival Hall and ensured construction was to a very high technical specification featuring quality materials.
The venue, completed in 1962, takes inspiration from the work of Swedish architect Gunnar Asplund, particularly the interiors of his Gothenburg Courthouse Extension (1936).
Fairfield Halls consists of three main venues; the Concert Hall, the Ashcroft Theatre and the Arnhem Gallery.
Acoustics
The Concert Hall is considered by many, to have one of the finest acoustics in Britain for unamplified music. The acoustic design was engineered by Hope Bagenal, a much-respected architect and acoustician who was responsible for the pioneering acoustic engineering of the Royal Festival Hall. The acoustics attract leading orchestras such as the BBC Symphony Orchestra and the City of London Sinfonia to rehearse at Fairfield Halls.
The Pipe Organ
The pipe organ is considered to be an important instrument. It was completed in 1964, to designs by the organist Ralph Downes and built by Harrison & Harrison Ltd of Durham, who were also responsible for the design and construction of the organ at the Royal Festival Hall ten years earlier. The organ console and associated machinery has been returned to Harrison & Harrison for safe-keeping during the refurbishment works to ensure that the qualities of the organ are retained.

What conservation works did you do?
Our brief was to refurbish, re-model and extend the halls, taking a heritage-led approach to restore, and where appropriate sensitively reinterpret, the original designs, set within the wider context of the regeneration of Croydon’s ‘Cultural Quarter’ as part of the Fairfield Masterplan. MICA worked closely with the conservation officer and made extensive reference to original archive drawings and contemporary photographic records when developing our proposals for this locally listed building.
Refurbished existing facades are formed of portland stone, granite and mosaic with large areas of single glazed steel framed windows. Existing precast concrete cladding to the high-level concert hall elevations and Ashcroft Theatre north elevation had failed and required complete removal and replacement using an innovative natural stone chip insulated render system to meet the requirements of integrity, acoustic performance and appearance.
We chose to remove unsympathetic interventions such as a large 1980s kitchen extension and 1990s GRP-clad roof extension. Unsightly surface mounted remedial fixings to stonework were also replaced with discreet countersunk items to the main public elevations. The later, heavy, curtain-walling glazed entrance doors were removed from the main entrance and the original, set-back, entrance door line was reinstated using contemporary frameless glass entrance doors and screens to improve visibility and transparency to the entrance sequence. These were considered to be contemporary equivalents to the original plate glass entrance doors. A new glazed north extension with café and community studio provides active frontage to the previously blank College Green façade and complements the overlapping geometry of the existing elevations.
The main conservation areas include Concert Hall, Ashcroft Theatre, Main Foyer, Sun Lounge, Cloister Extension, and Arnhem.
What are the sustainability features?
As a refurbishment project this scheme is inherently sustainable in terms of low embodied carbon. The new services elements form a large percentage of the total scheme which will serve to make the building more energy efficient and economic in use, including provision of a new CHP facility designed to serve the adjacent development. The new-build elements of the project have been designed to achieve BREEAM ‘Excellent’ rating and include the provision of photo voltaic panels. Refurbished elements of the retained envelope have included improvements to thermal performance and extend the life of the building in use.

One example was the replacement of the existing, failed precast cladding to the high-level Concert Hall and Ashcroft Theatre north elevations. The original cladding was formed of 150mm thick precast concrete which had been used as retained formwork to the walls of the concert hall. The lack of a drained cavity or other void, together with water ingress over time had led to the failure of this cladding. The replacement was sensitive in terms of appearance for this locally listed building and in terms of acoustic performance for the renowned concert hall in particular. We also wanted to ensure that the new cladding would not suffer from the failures experienced by the original system. To this end a bespoke insulated render system incorporating high-density boarding and natural stone-chips was developed that met all the requirements of integrity, acoustics and performance while vastly improving the thermal performance of these elements of the existing building.
The project’s key drivers from a services perspective were to provide a robust and functional performance venue to bring it into the 21st century. Simple, intuitive and robust control system were provided for lighting, ventilation, heating and cooling control. The majority of the building fabric was retained and refurbished.
Net Zero Operational Energy and Carbon Emission
As a local listed and historic building there are limitations to the improvement possible to the building fabric and external envelope. Areas of roof and wall insulation upgrades were undertaken and the refurbishment of all existing window frames and doors to reduce leakage. All new construction elements were specified with a minimum of 20% better than Building Regulations fabric notional building value, such as using triple glazing, and high air tightness. New roof light and glazing are provide strategically to improve daylight whilst management unwanted solar gains.
The mechanical electrical system where entirely stripped out with new and efficient equipment provided. Ventilation and heating systems are provided with heat recovery and demand led controls through the automated building management system (BMS). The BMS monitors the building demands and adjusts variable speed fans and pump to reduce energy consumption. The system also allows the Halls to set operational schedules to performances and events to manage the building system sequentially.
Occupancy based automatic lighting controls and LED fittings are provided throughout to minimise lighting energy and target efficient use. The building energy centre was developed in mind of the future adjacent residential development site to the north east of the Halls. The energy centre includes a combined heat and power (CHP) engine that will be able to run throughout the majority of year and contribute to the on-site electrical generation. This is supplement by an on-site roof photovoltaic array. An automatic energy monitoring system has been provided to enable the operator to understand and target areas of energy use.
The system includes extensive electrical, gas, heat and cooling sub-metering to all major loads and performance spaces.













