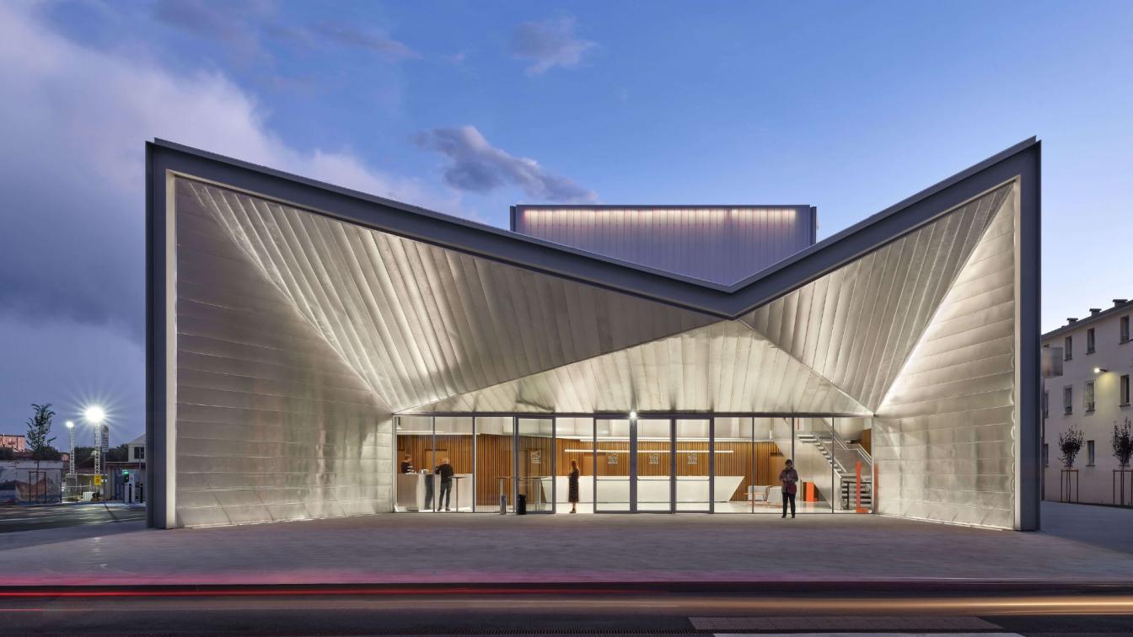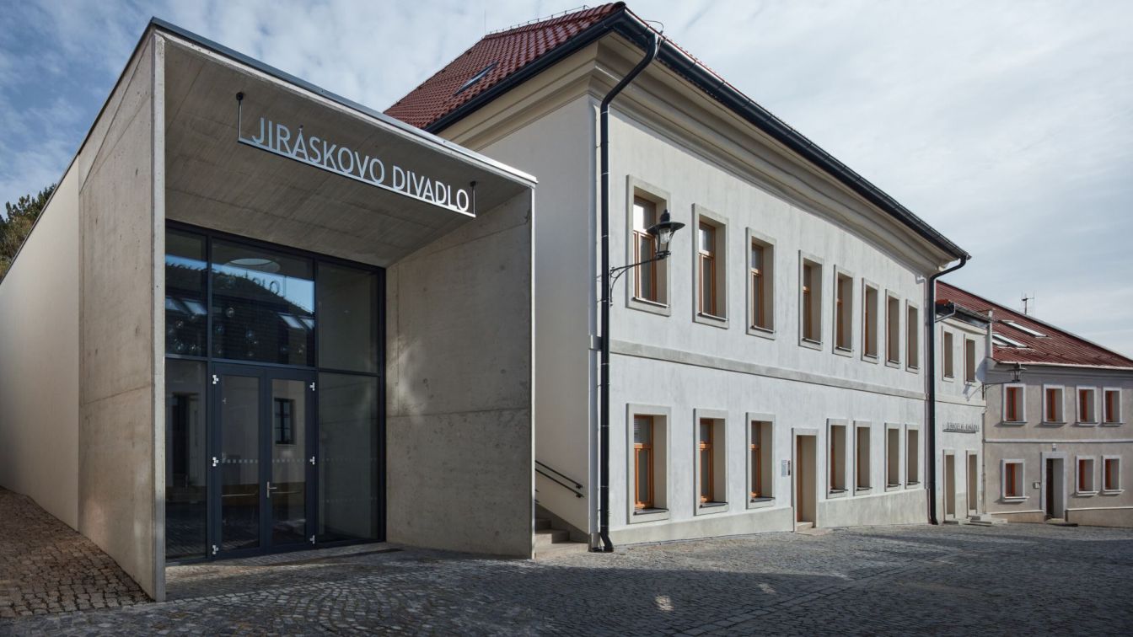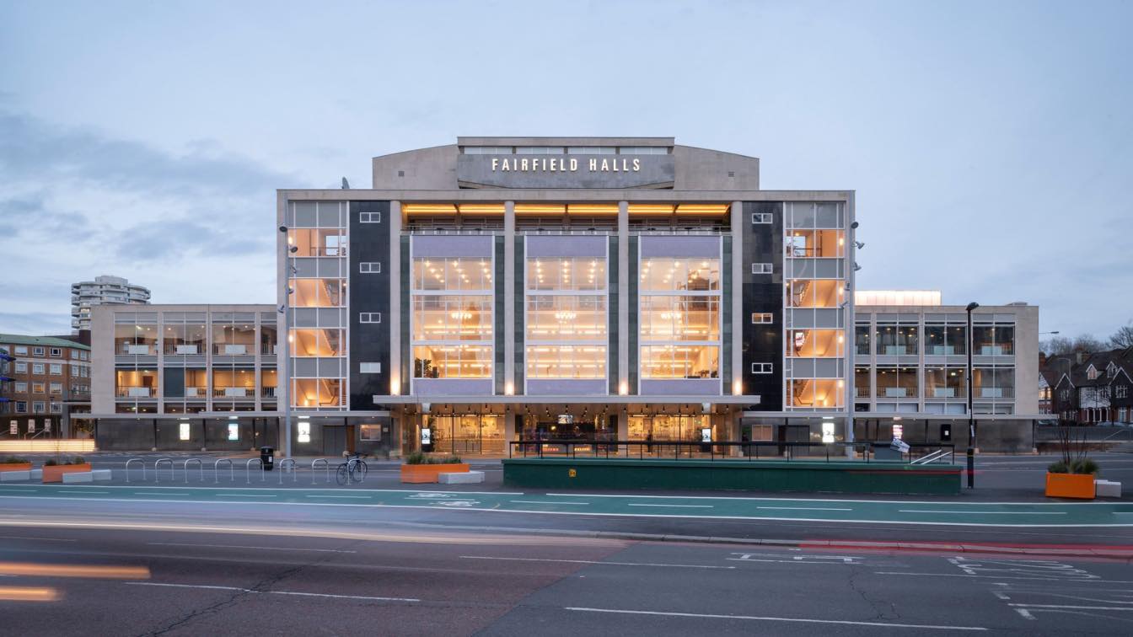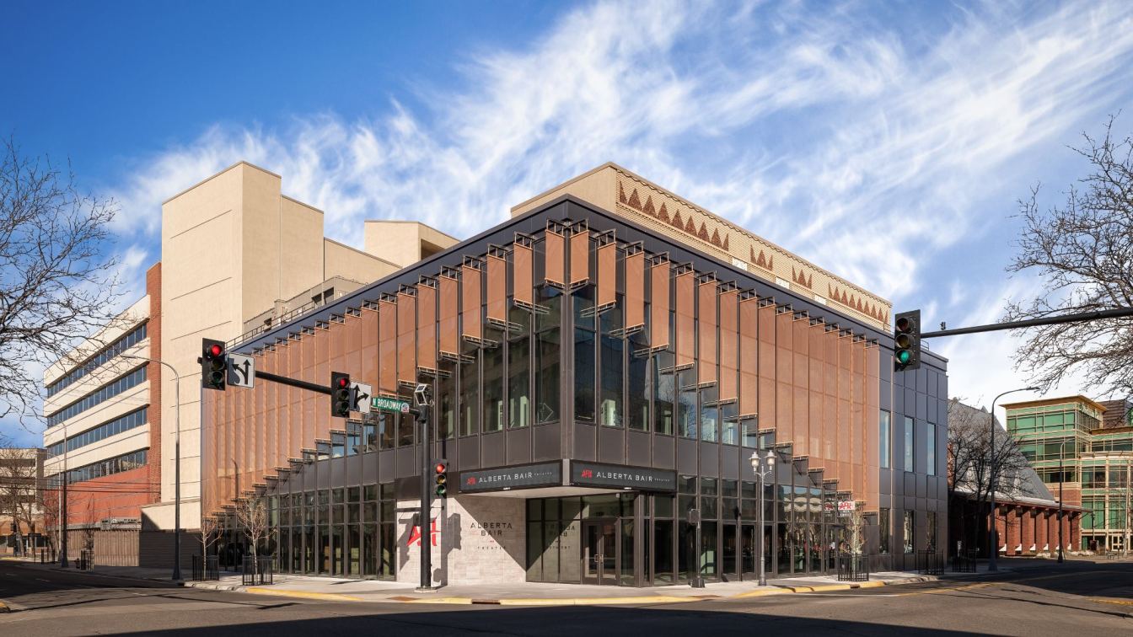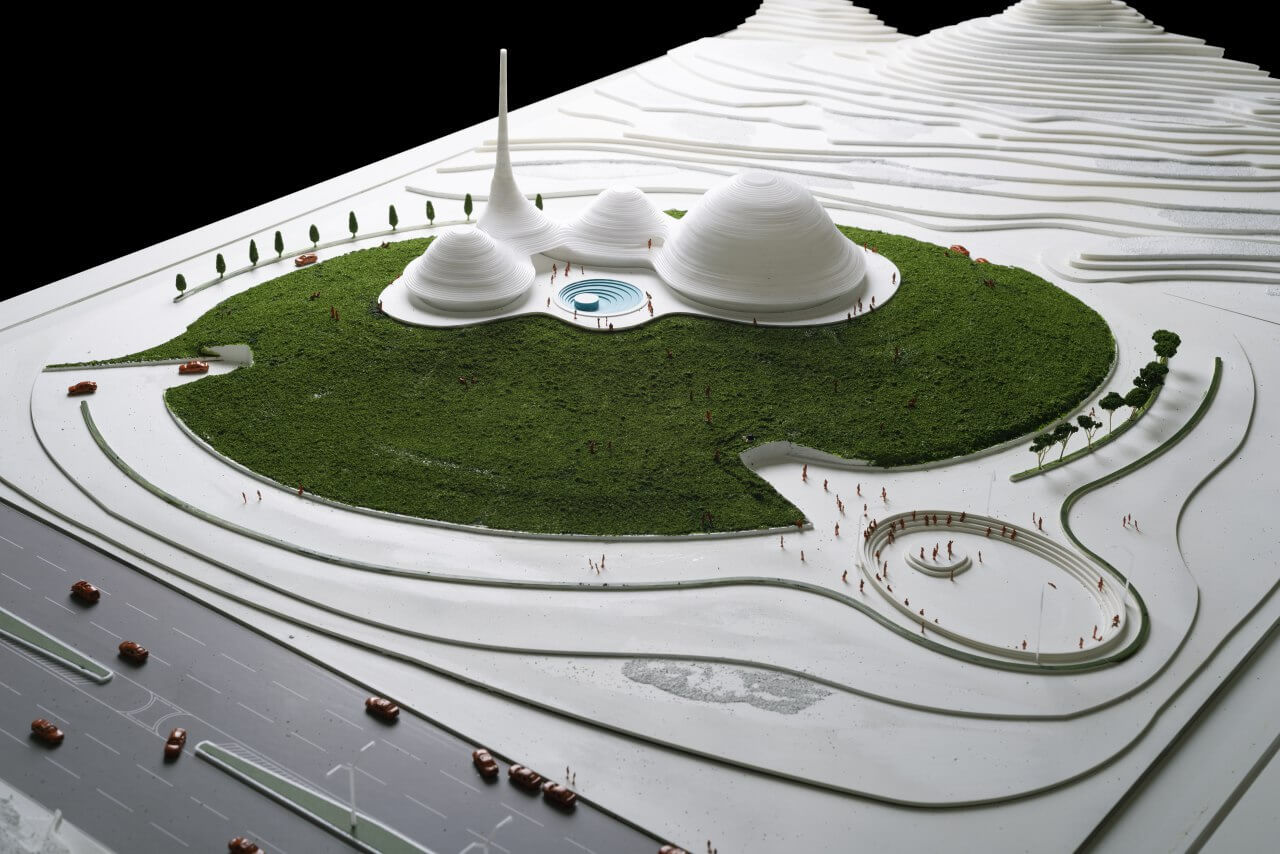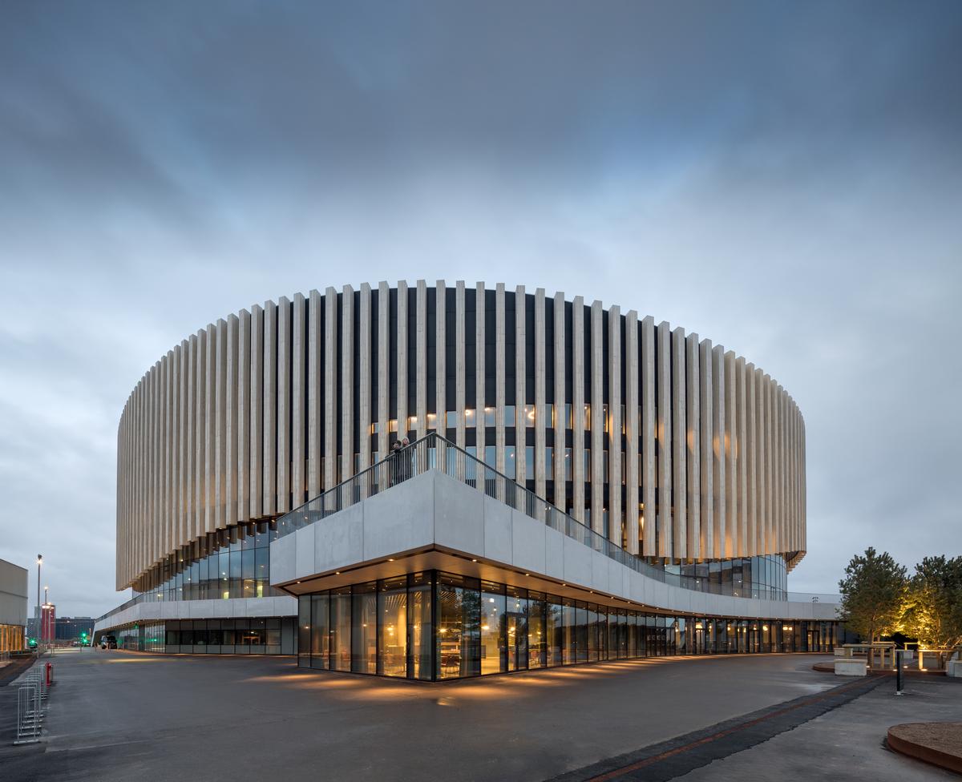The new theatre represents a central intervention within the broader redevelopment project of Via Milano, called "Oltre la strada." The project aims to redefine the character of the area, establishing itself as a focal point in a zone undergoing transformation, where numerous enhancement projects have been carried out.
Project name
Teatro Borsoni
Architecture firm
Botticini+Facchinelli ARW, Brescia infrastrutture srl
Location
Via Milano 83, Brescia, Italy
Photography
Federico Covre
Principal architect
Camillo Botticini (Botticini+Facchinelli ARW), Paola Daleffe (Brescia infrastrutture srl)
Design team
Stefano Bordoli, Paolo Livi, Massimo Torquati (Brescia infrastrutture srl)
Interior design
Alice Dodesini (DODiCI Architettura) - Responsible for Mobile Furniture Design
Structural engineer
Alessandro Gasparini
Environmental & MEP
Fabio Zenocchini (Sigma Project Engineering S.R.L.)
Supervision
GAP PROGETTI SRL, Eng. Silvia Foini (until May 2022)
Construction
Sabino Dicataldo
Visualization
Moreno Marrazzo – Spazio Creativo
Tools used
AutoCAD, ArchiCAD
Material
Concrete, Polycarbonate, Aluminum, Prefabricated Structure, Wood
Budget
approx. 10.500.000 € (7.700.000€ construction cost + 2.800.000€ interior furnishings/equipment cost)
Client
Municipality of Brescia
Typology
Cultural Architecture > Theatre
The original theatre building, which was in an unsatisfactory condition, has undergone a large-scale reconstruction. New dignified indoor and outdoor spaces were formed, combining the historic appearance of the building with modern elements.
Project name
Jirásek Theatre Reconstruction
Architecture firm
Adam Rujbr Architects
Location
Panská 219, Česká Lípa, Czech Republic
Principal architect
Adam Rujbr
Design team
Chief project engineer: Michal Surka. Interior: Michaela Bastlová. Architect, engineer: Aleš Chlád. Architects: Monika Prostředníková, Kateřina Gayerová. Author’s supervision: Klára Jansová
Collaborators
Construction project: Vlastimil Čegan. Landscape project: Lucie Tlustá. Realization: Metrostav
Built area
Built-up area 1205 m², Gross floor area 3295 m², Usable floor area 2406 m²
Material
Masonry – existing walls. Stone – discovered and restored starcaise. Concrete – entrances, ceiling of the extension. Steel – construction of the auditorium. Wood – ceiling above the upper foyer, restored original beams, roof. Glass – artwork by Jitka Skuhravá, door in the passage, railings. LTD – furniture by author’s design
Client
Town of Česká Lípa
Typology
Cultural Architecture > Theater
MICA’s redevelopment of the Fairfield Halls is the first completed stage of a new cultural quarter in Croydon’s town centre – a major milestone in the town’s ongoing redevelopment. The Halls reopened in 2019 to popular & critical acclaim and extensive local pride in their restored icon and a much-loved regional venue. The holistic design approach m...
Project name
Fairfield Halls
Architecture firm
MICA Architects
Location
2 Barclay Rd, Croydon CR0 1JN, London, UK
Photography
Hufton + Crow, Andy Stagg, Jim Stephenson
Principal architect
Stuart Cade
Structural engineer
AKS Ward
Environmental & MEP
Max Fordham
Client
London Borough of Croydon + Brick by Brick Development
Typology
Cultural Architecture › Theater
Cushing Terrell: The $13.6-million renovation of the Alberta Bair Theater is the culmination of a decade-long effort to breathe new life into the venerable theater. Originally opened in 1931 as the Fox Theatre, the venue was a regional destination for film and stage performances.
Project name
Alberta Bair Theater
Architecture firm
Cushing Terrell
Location
Billings, Montana, USA
Photography
James Ray Spahn, Zakara Photography
Design team
Joel Anderson (Design Lead), Bob LaPerle (Project Manager/Architect), Kevin Nelson (Project Architect), Dane Jorgenson (Structural Engineer), Mallory Johnson (Architect), Michael Gieser (Electrical Engineer), Raelynn Meissner (Mechanical Engineer), Madeline Rajtar (Interior Designer), Ralph Habeck (BIM/CADD Technician)
Collaborators
Geotechnical Engineer: SK Geotechnical; Theater Planning/Lighting Design: Schuler Shook; Acoustical Engineer: Threshold Acoustics; Theatrical/AV: Schuler Shook
Interior design
Cushing Terrell
Civil engineer
Sanderson Stewart
Structural engineer
Cushing Terrell
Environmental & MEP
Cushing Terrell
Construction
Langlas & Associates
Typology
Cultural Architecture > Theater
Kamran Afshar Naderi + Javad Sheri: In order to create a lasting impact that communicates with the environment and its community, the roots need to be addressed, regardless of the practical and technical issues that are least expected of a project. In this particular project, the first root to be considered was the identity of the city of Mashhad o...
Project name
Limited design competition of Mashhad Theater Campus (Third place in the competition)
Architecture firm
Kamran Afshar Naderi + Javad Sheri
Location
Mashhad City, Iran
Principal architect
Kamran Afshar Naderi, Javad Sheri
Landscape
Kamran Afshar Naderi + Javad Sheri
Civil engineer
Morteza Farahmand
Structural engineer
Morteza Farahmand
Environmental & MEP
Morteza Farahmand
Visualization
Javad Sheri
Tools used
AutoCAD, Autodesk 3ds Max, Adobe Photoshop, Rhinoceros 3D, Lumion
Material
Stone, Metal, Wood, Tile, Glass
Client
Mashhad Municipality
Status
Competition (Third place)
Typology
Cultural › Theater
Royal Arena, a 35.000 square metre venue, has just opened in the middle of a residential area, and is designed by 3XN Architects together with HKS to be a good neighbour.
The bowl and façade resonate with a feeling of warmth and intimacy, while imparting a strong Scandinavian sense of place....
Architecture firm
3XN (Lead Consultant and Design Architect) & HKS (Arena Specialist)
Location
Copenhagen, Denmark
Design team
Kim Herforth Nielsen, Jan Ammundsen, Bo Boje Larsen, Peter Feltendal, Audun Opdal, Maria Tkacova, Jack Renteria, Robin Vind Christiansen, Dennis Carlsson, Andreas Herborg, Anja Pedersen, Bodil Nordstrøm, Christian Harald Hommelhoff Brink, Gry Kjær, Ida Schøning Greisen, Jakob Wojcik, Jan Park Sørensen, Jeanette Hansen, Juras Lasovsky, Laila Fyhn Feldthaus, Mads Mathias Pedersen, Marie Persson, Mikkel Vintersborg, Pernille Ulvig Sangvin, Sang Yeun Lee, Sebastian le Dantec Reinhardt, Simon Hartmann-Petersen, Stine de Bang, Sune Mogensen, Søren Nersting, Tobias Gagner, Torsten Wang, Henrik Rømer Kania
Built area
37 000 m². Height: 35 m. Capacity: 16,000. Seating: 12,500
Structural engineer
Arup, HAMI and ME Engineers
Typology
Multi-purpose Arena for international concerts, culture and sports events

