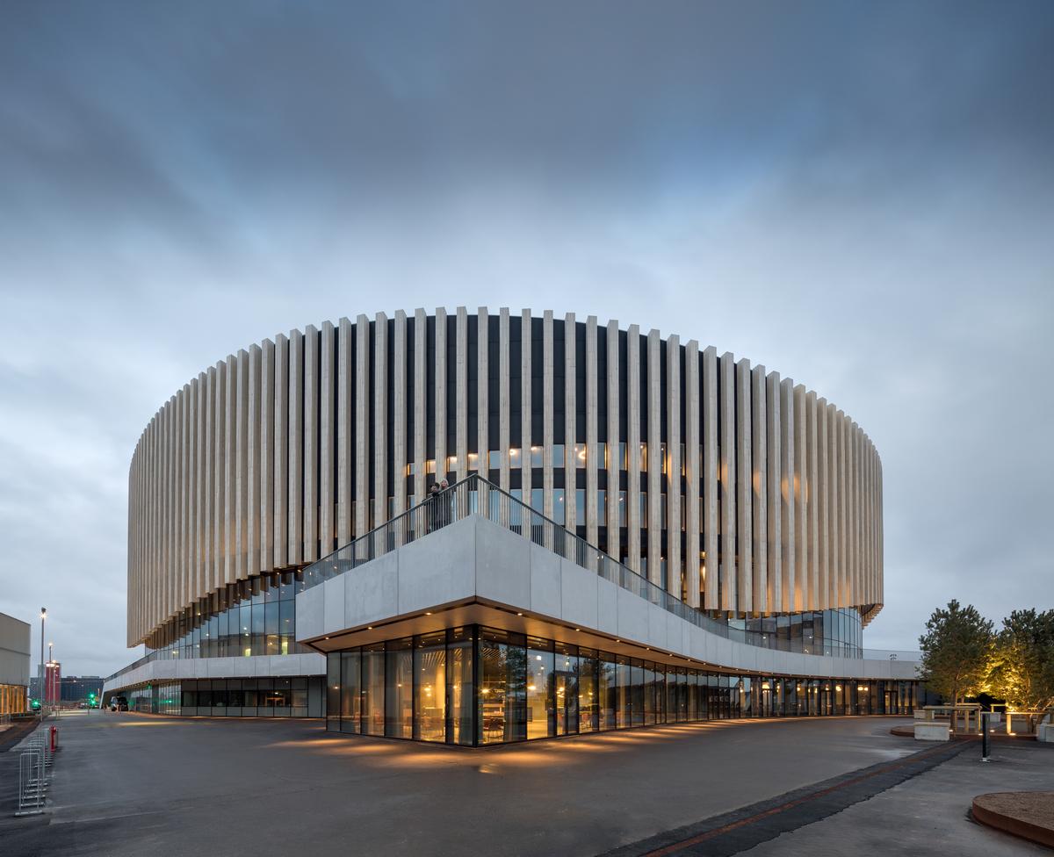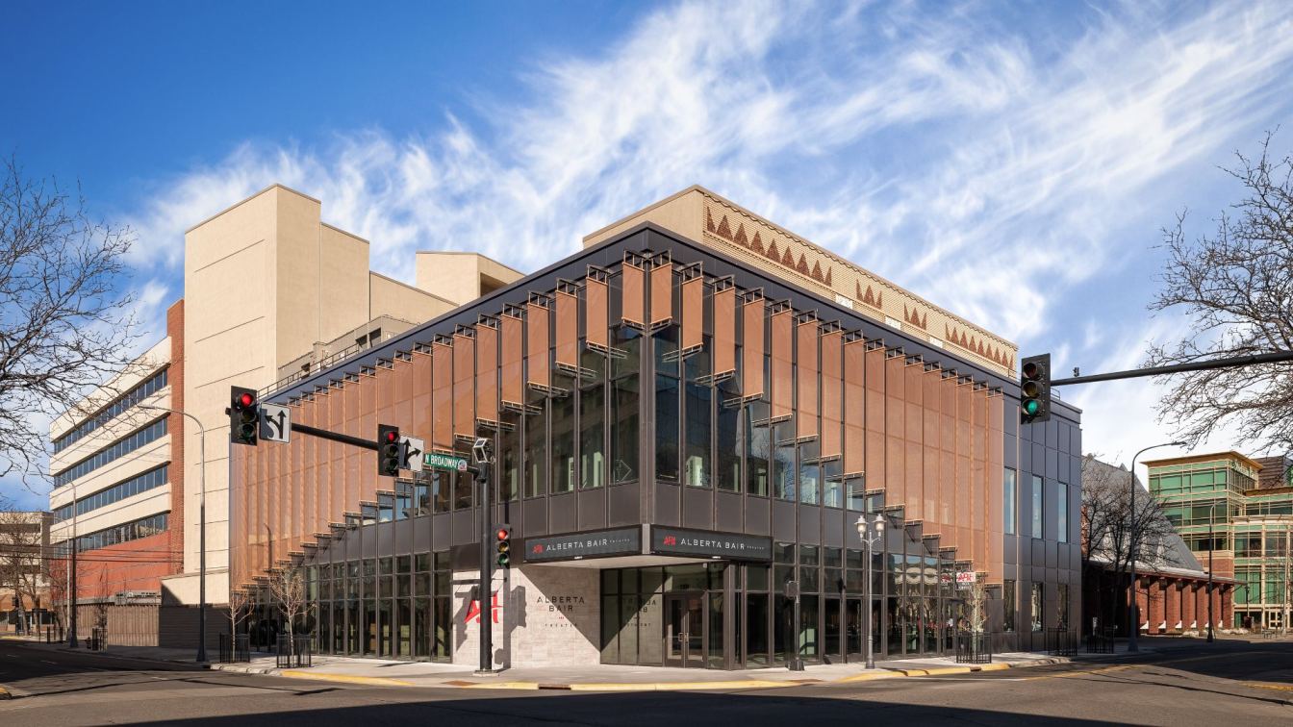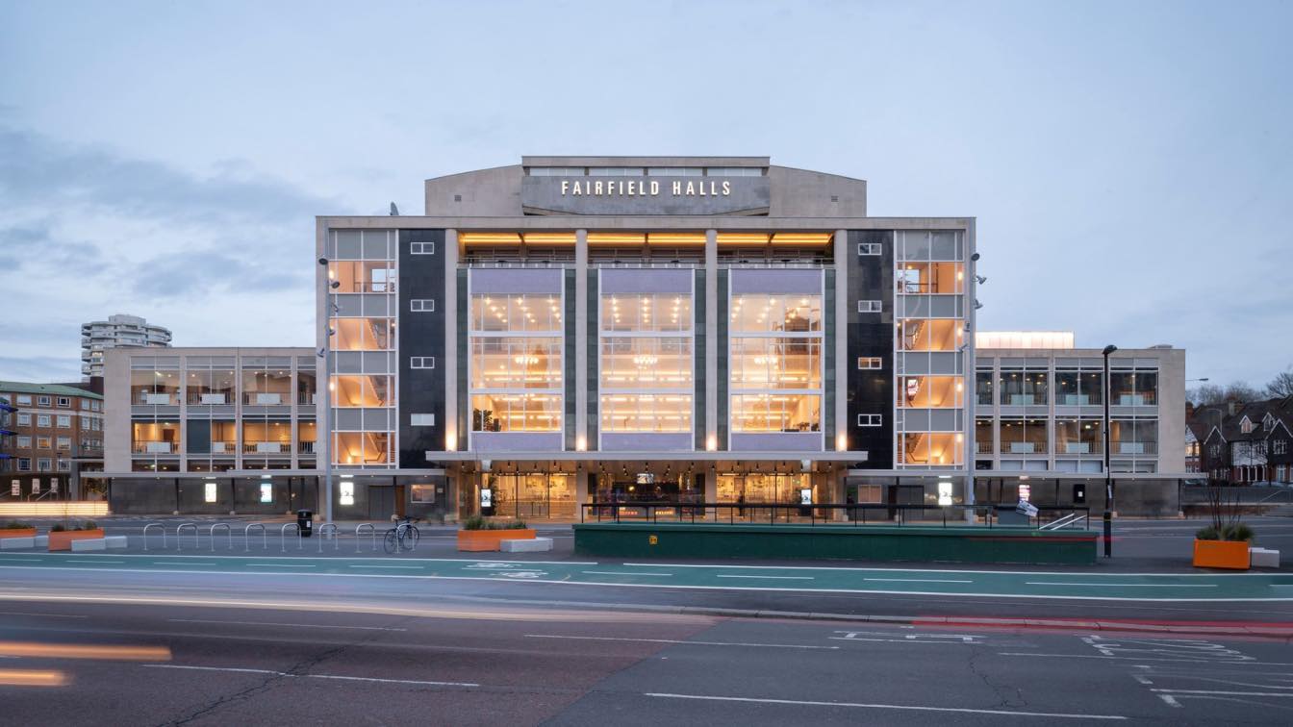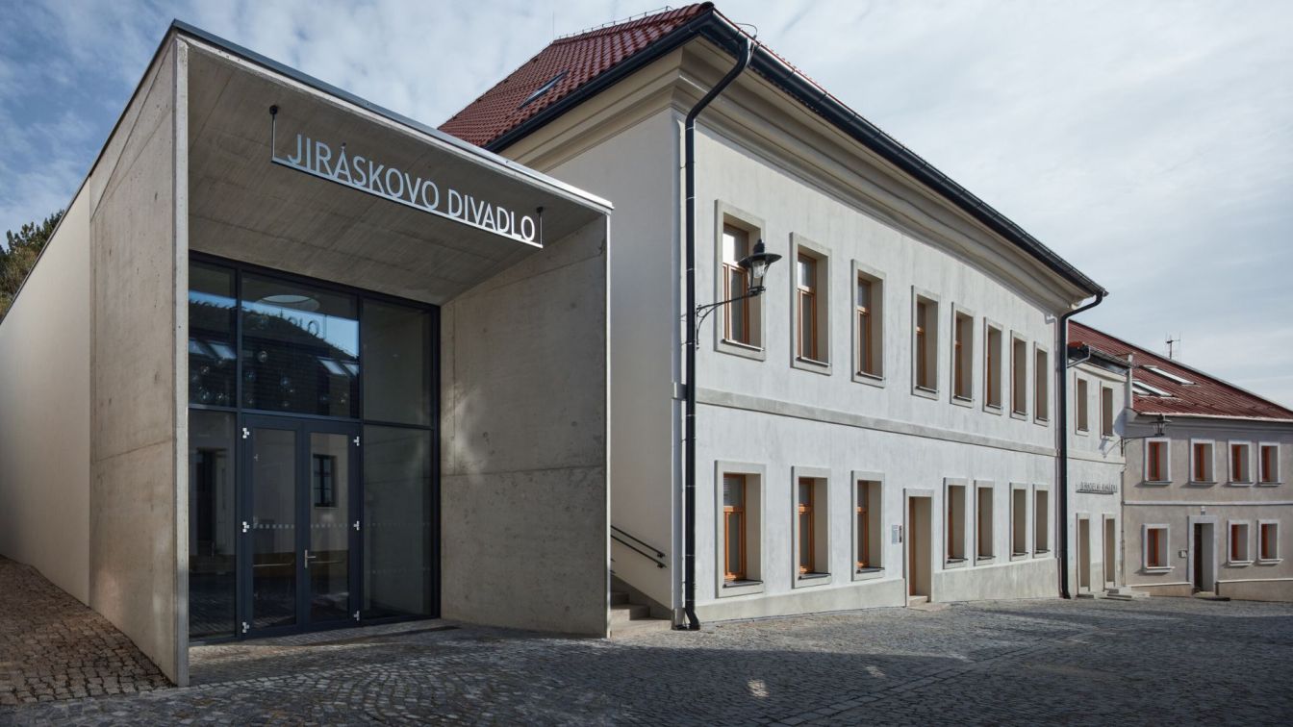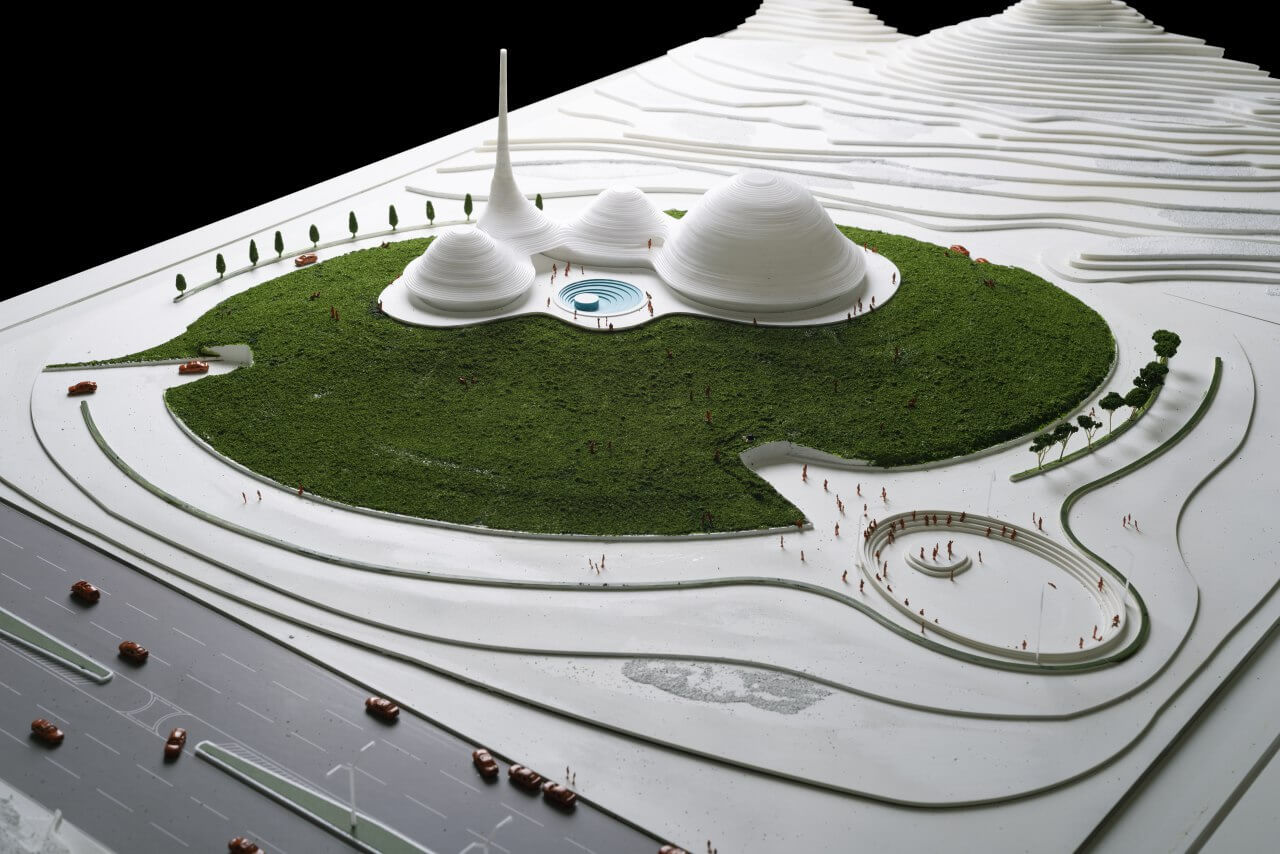Royal Arena, a 35.000 square metre venue, has just opened in the middle of a residential area, and is designed by 3XN Architects together with HKS to be a good neighbour.
From the architect: One of the most anticipated cultural venues in Copenhagen, the 35,000 m2 Royal Arena, opened with four sold out concerts by Metallica. Specially designed for concerts and international level sporting events, this new venue combines two key ambitions: to create an attractive and highly flexible multi-purpose arena that can attract spectators locally as well as internationally, while ensuring that the building’s presence will be a catalyzer for growth for the entire district as well as Copenhagen. With a podium that offers different public areas for social meetings and daily activities with a warm timber façade allowing spectators to look out and the curious to look in, the arena is designed to catalyse urban life, thereby adding value and fitting into the surrounding neighbourhood.

The bowl and façade resonate with a feeling of warmth and intimacy, while imparting a strong Scandinavian sense of place.
Without a doubt, a building of this size affects the community next to it. Copenhagen’s new international arena is not, like a traditional arena, located on the outskirts of the city. It sits amidst a dense residential urban area with housing and businesses. As ’the good neighbour,' therefore, its design needs to encourage active interaction and those characteristic values which make a neighbourhood enjoyable.

Architecturally the design of the Arena is divided into a plinth and a top. The top has a semi-transparent facade, where wooden fins in a warm golden color, waves on the building in a circular motion.
“Our most important question before starting out the Royal Arena project was: How do we design the good neighbour for this area?” tells Kim Herfoth Nielsen, Founder and Creative Director at 3XN Architects.
From the beginning, therefore, it was central to 3XN to create an intimate symbiosis between the building and the community, activating its surroundings and offering new opportunities for those who live and work adjacent to the building. All its facets, the arena is designed to be a ‘good neighbour’. Central was the idea of ‘putting people first’.
A radical rethinking of the Arena typology was, therefore, inevitable.

The wave-like semi-transparent facade seemingly ‘dances’ above the surrounding podium and lifts up slightly above the natural entrances.
Central to the design of the Royal Arena is a unique podium acting as a link to the adjoining neighbourhood. This feature is designed to efficiently absorb the movement of spectators through a variety of small plazas, pockets and gathering areas which have been carved from the podium’s perimeter. It simultaneously encourages the community to embrace the variety of public spaces, staircase, and adjacencies which promote activity and liveliness when the building is not in use.

The Royal Arena is designed to open onto the city and to interact with the plazas and walkways of the surrounding neighborhood by offering shapes and facilities that will catalyze activities, social encounters and stay. Image © Rasmus Daniel Taun
To achieve optimal flow at all scales of events, 3XN designed the building with a single podium which efficiently absorbs the movement of spectators through a variety of small plazas, pockets and gathering areas which have been carved from the podium’s perimeter. Visitors enter the podium via a wide staircase and from the podium enter the building via a large main entrance or, in case of large audience sizes, are distributed smoothly along the facade between four different entries. The wavelike movements lift up slightly above the natural entry points of the Arena making way-finding easy and logical.

The arena’s light and elegant design is kept intact via innovative solutions which allow all technical installations such as cameras, speakers and lights, to be integrated into the facade, rather than “stuck” on to it, like known from the majority of arenas before.
Extensive use of glass in the facade lets plenty of light into the lounge areas, reducing the need for electric lighting to lower operational costs and carbon footprint.

The flexibility of the design allows for the widest range of events from sporting events to world class concerts; and possible configurations that is therefore almost infinite and able to accommodate varying audience sizes from 3,000 to 16,000 spectators.

Metalica opened the Royal Arena with four sold out concerts.

