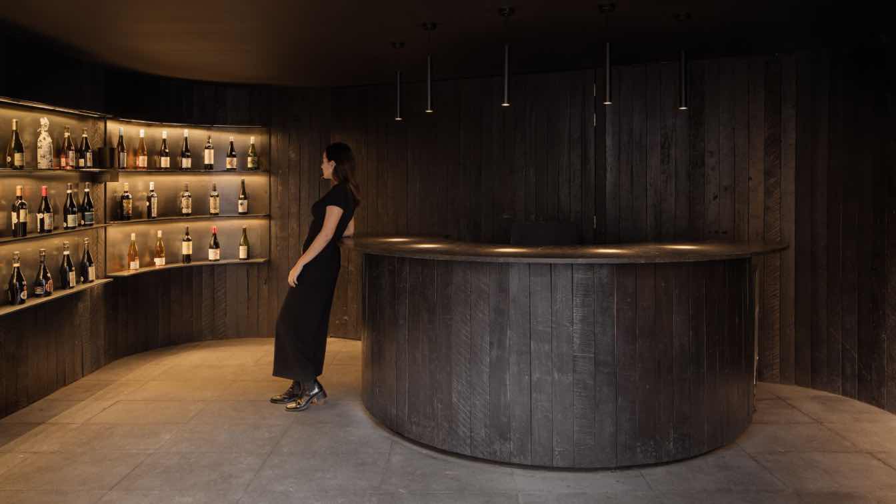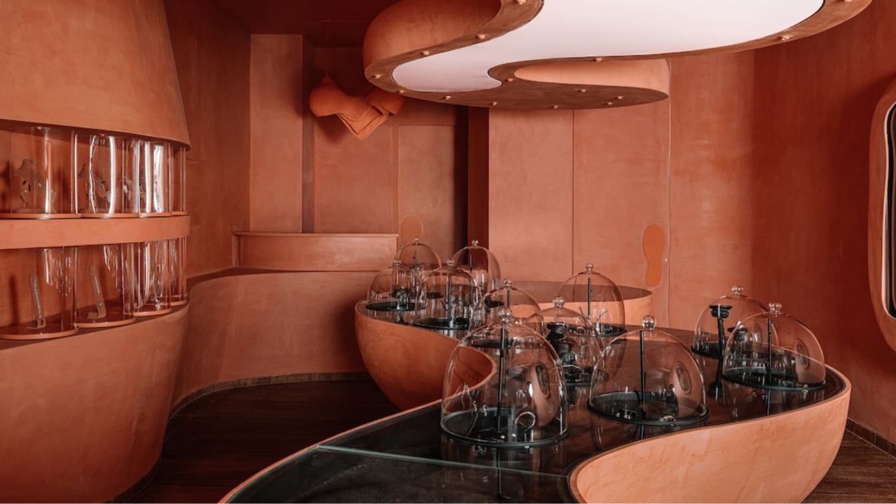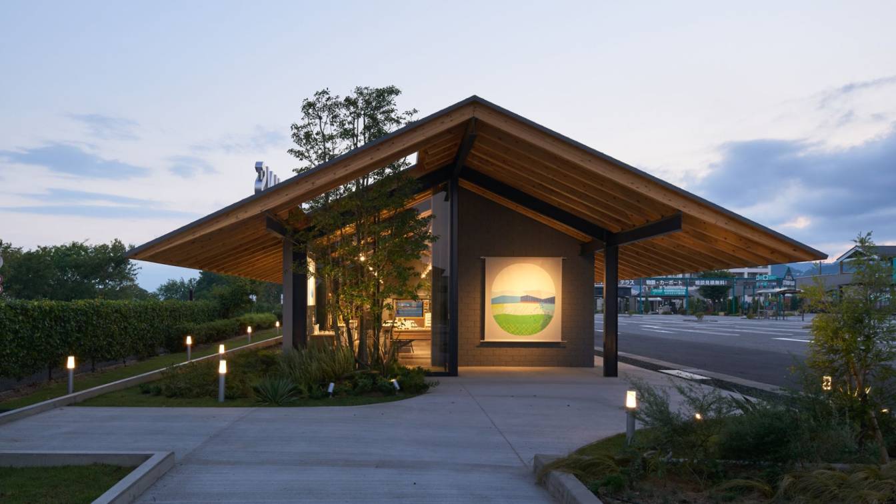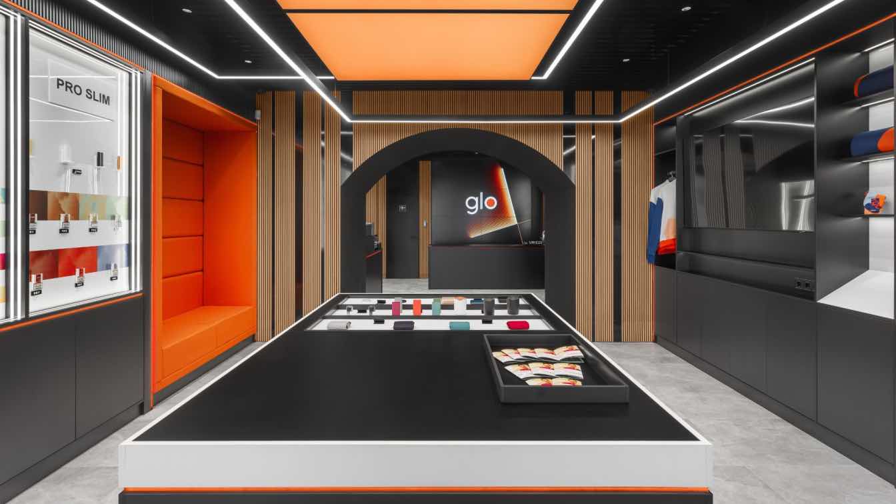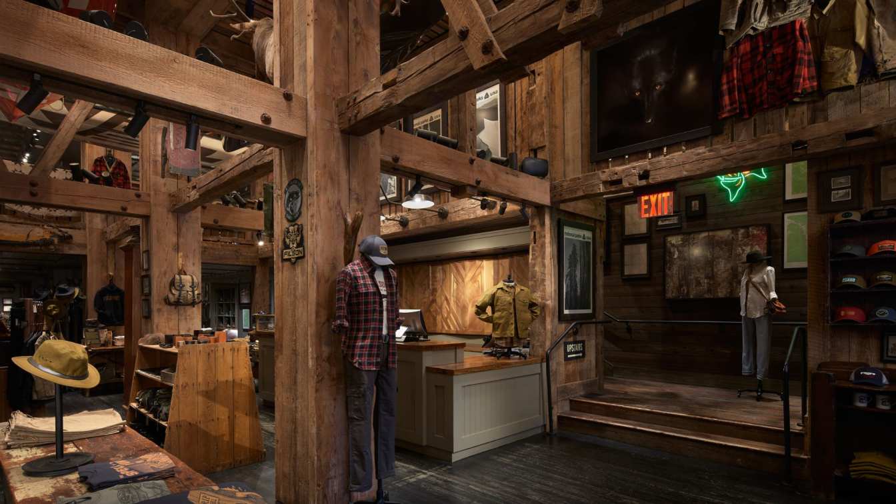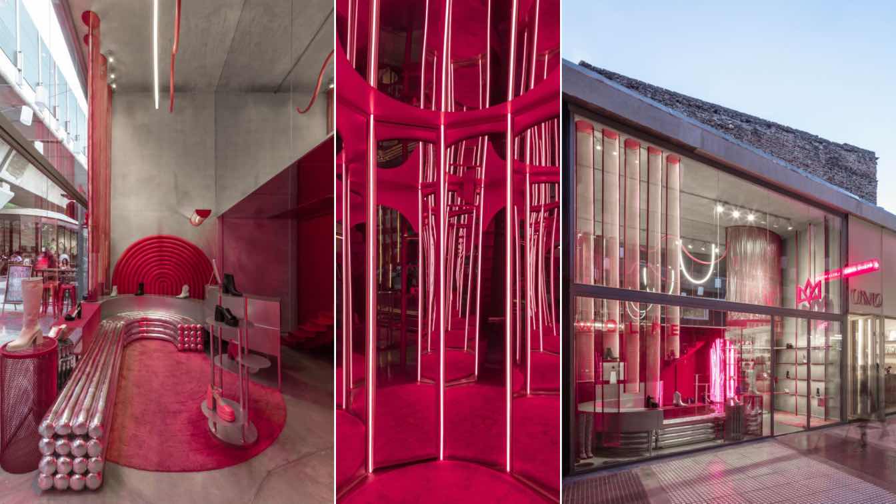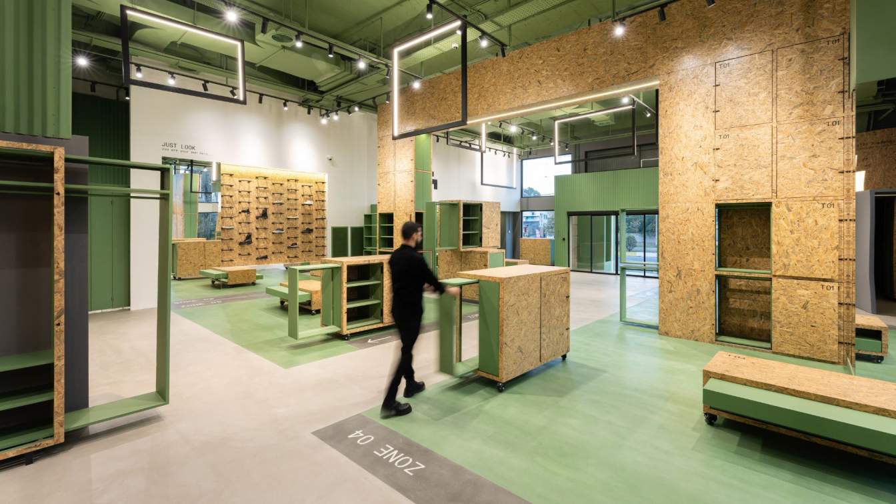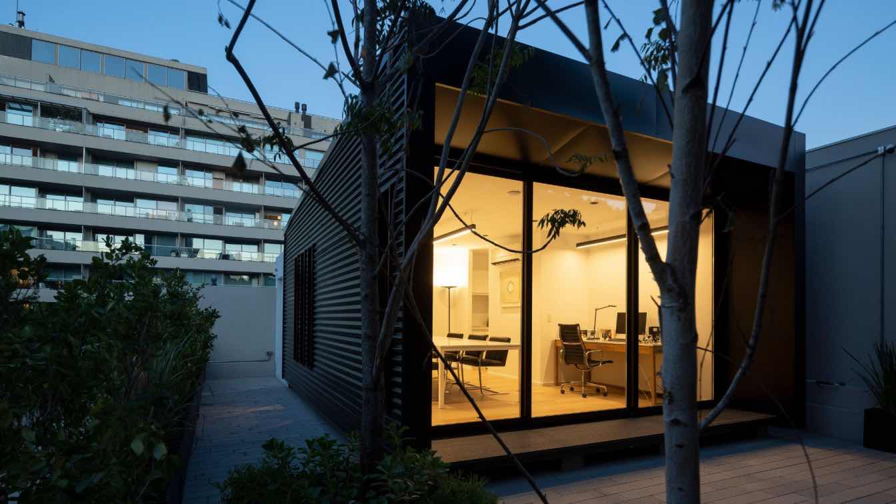Vinos Chidos, a recently completed wine store in Mexico City, reimagines the retail experience for cool wines from around the world. Emphasizing curated selection and minimalist design, the compact space prioritizes customer exploration within a thoughtfully crafted environment.
Project name
Vinos Chidos Roma
Architecture firm
Alfille Arquitectos
Location
Col. Roma, Mexico City, Mexico
Principal architect
Moises Alfille
Collaborators
Gamma Arquitectos
Interior design
Moises Alfille
Supervision
Alicia Martinez
Visualization
Moises Alfille
Construction
Gamma Arquitectos
Material
Charred Wood, Metal, Lava Rock
Typology
Commercial › Store, Retail
Fortune Farm, alchemised in terracotta splendour - A retail design that defies the conventional, Sauntering down Ahmedabad’s high street, one wouldn’t gamble on the chances of crossing paths with an otherworldly realm disguised as a jewellery boutique. With only a sliver of its demeanour peeking through the façade, the bijouterie destination lives...
Project name
Fortune Farm, Store Name: Luire
Architecture firm
MuseLAB
Location
Pirojpur, Ahmedabad, India
Photography
Ishita Sitwala, The Fishy Project
Principal architect
Jasem Pirani, Huzefa Rangwala
Design team
Fahim Khambati, Trupti Desai
Collaborators
Shailesh Rajput Design Studio, Flos India
Completion year
October 2023
Typology
Commercial › Store
While eyewear brands continue to open roadside stores, this store was planned as a new model rooted in the community. The site faces the main road along the shores of Lake Biwa, giving it an overwhelming sense of scale, and is located in a corner of the parking lot of a large commercial facility.
Project name
JINS Hikone Store
Architecture firm
Tadashi Hirai Design Studio
Principal architect
Tadashi Hirai
Design team
Tadashi Hirai,Yuji Takaoka / Sanpo Design Office
Collaborators
Graphic Design: Mai Saruta
Interior design
Tadashi Hirai / Tadashi Hirai Design Studio
Structural engineer
Ichiro Hashimoto / S3 Associates
Landscape
Planting: Ryokuensha
Material
wood,steel,asphalt shingle
Typology
Commercial › Store
A flagship glo™ store with a conceptual interior design has opened in Odesa, Ukraine, following the company's updated brand book. The interior design was developed by the ZIKZAK Architects team, who succeeded in creating a unique space that reflects the individuality of the glo™ brand.
Modern, unique, innovative – these are the characteristics tha...
Project name
Glo Studio Odessa
Architecture firm
ZIKZAK Architects
Location
Deribasivska Street, Odessa, Ukraine
Principal architect
Olha Savkov
Design team
Olha Savkov, Mariia Ternova, Anush Yehiiants, Ihor Yashyn
Interior design
ZIKZAK Architects
Typology
Commercial › Store
Filson’s New York flagship store in mid-town Manhattan occupies a 4,000-square-foot former mattress store in an 1800s brownstone located on Broadway, near Union Square. The store showcases the product line in an immersive experience that brings the brand to life in the heart of the city.
Project name
Filson NYC Flagship
Architecture firm
Heliotrope Architects
Location
New York, New York, USA
Design team
Mike Mora AIA, Design Principal. Tonia Capuana, Architect
Collaborators
Heavy Timber Fabrication: Spearhead
Interior design
Heliotrope Architects
Design year
Founded in 1897
Lighting
Invisible Circus
Material
Wood, Glass, Steel
Typology
Commercial › Store
For the brand's first store, the design objective was to generate its own identity defined by a disruptive environment using intense colors and different textures.The exhibition of products is given by a route of curves that guide the user through the space. To make the most of the double height, we designed a large cylindrical structure covered in...
Architecture firm
Grizzo Studio
Location
Belgrano, Buenos Aires, Argentina
Photography
Federico Kulwkdjian
Principal architect
Grizzostudio
Design team
Grizzostudio, Rocio Martinez Serra
Collaborators
Camila Calero De Alzaga
Interior design
Grizzostudio, Rocio Martinez Serra
Civil engineer
Mariano Ventrice
Structural engineer
Mariano Ventrice
Typology
Commercial › Store
The design of this store was influenced by factors such as "rental property", "the need for flexibility in layout", and "the potential for expanding sales lines in the future". Consequently, the project was developed with a clear emphasis on "flexibility".
Project name
Famous Clothing Store
Architecture firm
Neda Mirani
Location
Ramsar, Mazandaran, Iran
Photography
Benyamin Jahanshahi
Principal architect
Neda Mirani
Material
Wood, Glass, Steel
Typology
Commercial › Store
Pirca Arquitectura: Not having a defined program our main challenge was to design a space that was able to accommodate different types of programs and that could easily adapt to each one of them. We were interested in the analogy with an art gallery, in which exhibitions are in constant change and transformation.
Architecture firm
Pirca Arquitectura
Location
Palermo Hollywood Neighborhood, Buenos Aires, Argentina
Photography
Javier Agustin Rojas
Principal architect
Antonio Florio, Luciano Basso
Design team
Antonio Florio, Luciano Basso, Gonzalo Charon
Collaborators
Jose Maria Almeda
Interior design
Pirca Arquitectura
Structural engineer
Claudio Rissetto
Supervision
Pirca Arquitecura
Visualization
Pirca Arquitecura
Tools used
AutoCAD, SketchUp, Lumion, Rhinoceros, Grasshopper
Construction
Pirca Arquitectura
Material
Terrazzo, metal custom work, glass, textile, drywall
Typology
Commercial › Store

