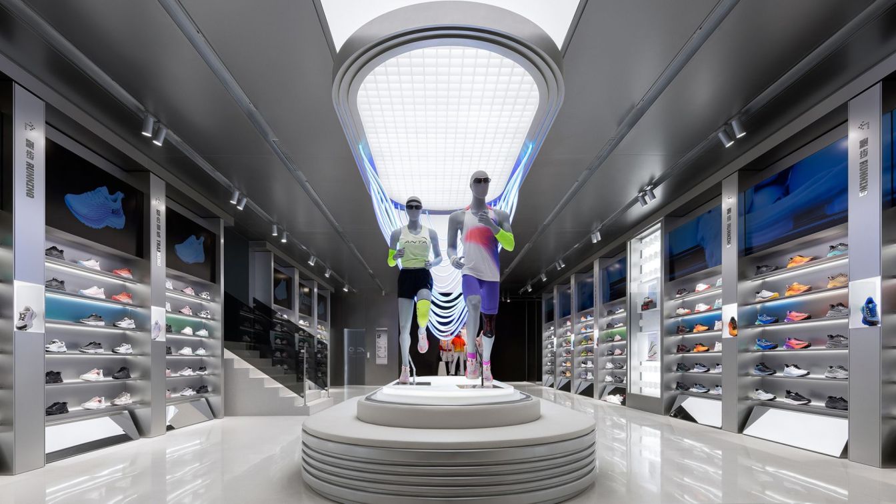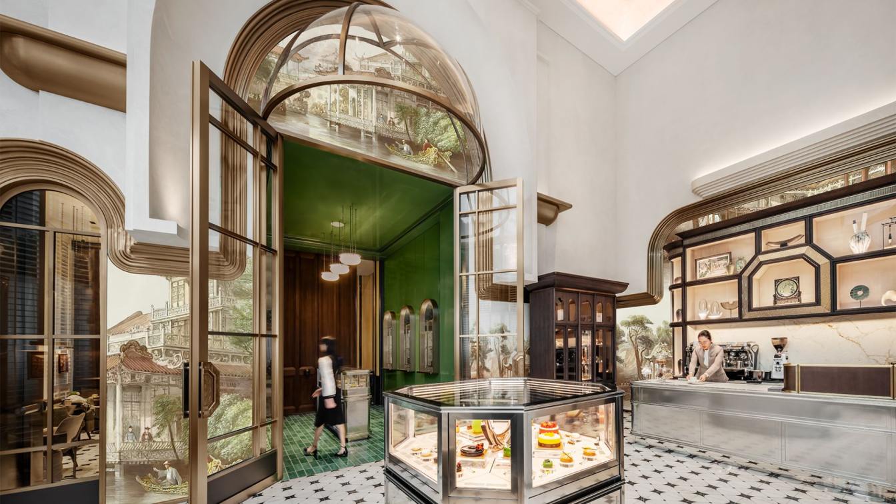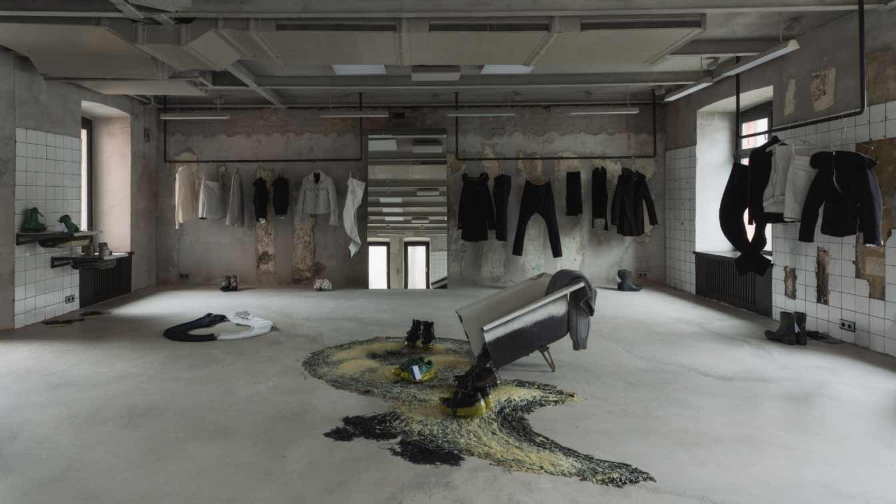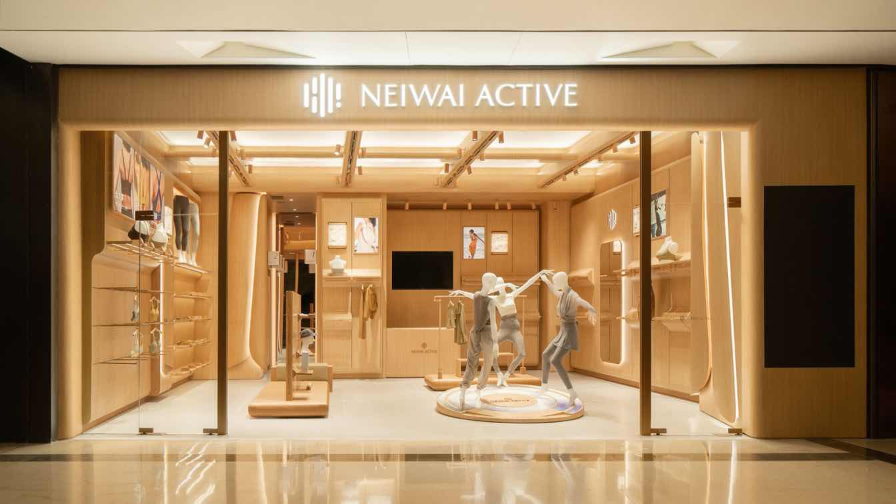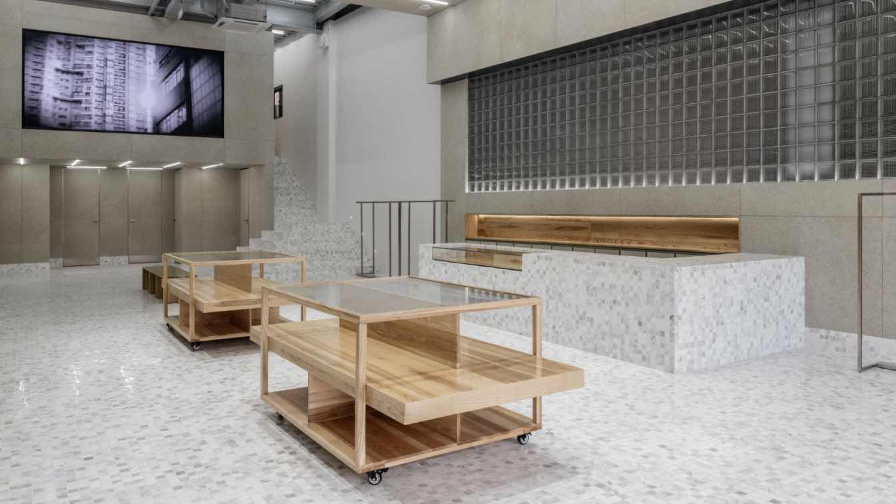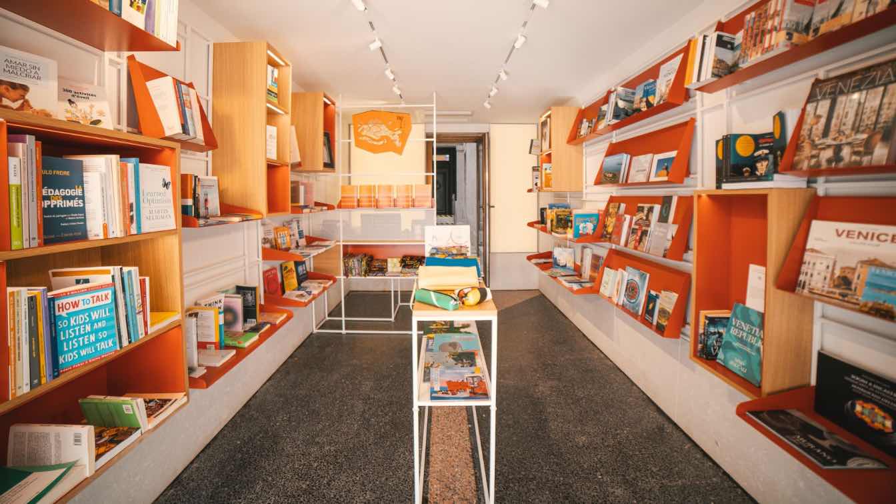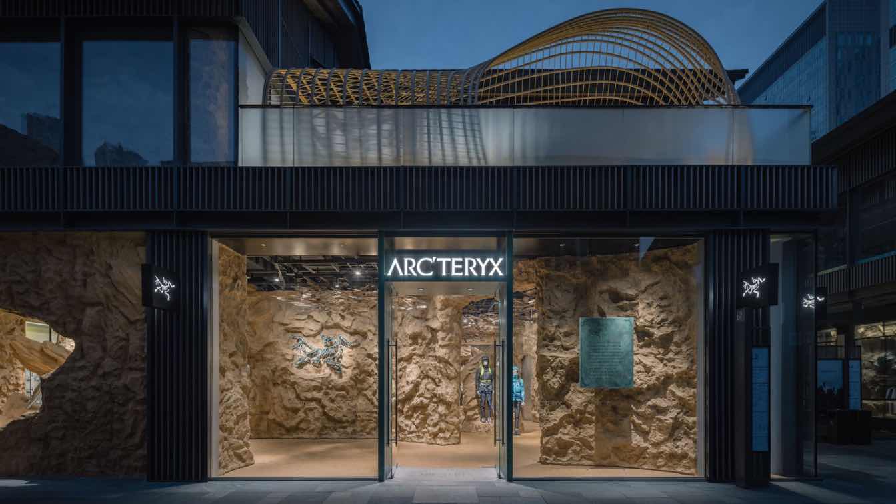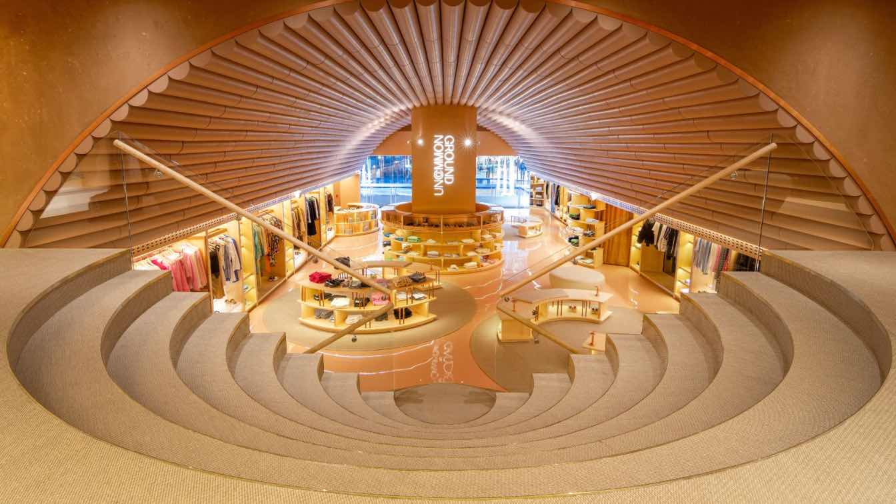Located on Wangfujing Street in Beijing, a commercial hub steeped in rich historical context, the project stands as one of ANTA's premier flagship stores. Drawing inspiration from the Olympic spirit, STILL YOUNG met the brief with a creative design that responds to the genius loci and encapsulates the brand's vision of meticulous craftsmanship and...
Project name
ANTA flagship Store, Wangfujing
Architecture firm
ANTA, STILL YOUNG
Photography
Yuuuun Studio
Design team
Eric Ch, Dawn Du, Doris Gu
Collaborators
Project manager: Mr. Jiang; Floor plans: Azel Wang; Renderings: Ethan Li, CC Li; Construction drawings: Mr. Jiang; Electromechanical design: James Xu
Completion year
Oct. 2023
Typology
Commercial › Store
Hidden amidst the hustle and bustle of the downtown area, lies the Mandarin Oriental, Guangzhou. Time seems to slow down here, providing a respite from the glitz and glamour of the metropolis to experience the unique charm of the Orient.
Project name
The Mandarin Cake Shop
Architecture firm
CCD / Cheng Chung Design (HK)
Location
No. 389 Tianhe Road, Tianhe District, Guangzhou, China
Photography
BORIS, Jack Qin
Completion year
August 2023
Lighting
CCD / Cheng Chung Design (HK)
Client
Taikoo Hui Guangzhou
Bold, surreal, and sensual — these words encapsulate the monobrand boutique of avant-garde designer Carol Christian Poell in Moscow, his second in the world after Munich. The first floor, designed in 2021 by architect Ariana Ahmad, achieved such success that it led to the expansion of a second floor.
Project name
Carol Christian Poell's Concept store and gallery in Moscow unveils its 2nd floor: a realm of avant-garde fashion and art
Architecture firm
Ariana Ahmad Design
Photography
Varvara Toplennikova
Principal architect
Ariana Ahmad
Design team
Style by Natalia Onufreichuk, Alena Cherepanova
Interior design
Architecture Ariana Ahmad
Client
Alexander Moiseenkov
Typology
Commercial › Store
n recent years, the women’s sportswear industry has emerged as a burgeoning niche market, ushering in explosive growth and witnessing the rising of leading brands. In 2018, NEIWAI launched its independent sports brand NEIWAI ACTIVE, which integrates textile fabrics.
Project name
NEIWAI ACTIVE
Architecture firm
STILL YOUNG
Location
(Taikoo Li Chengdu, China), (Indigo, Beijing, China
Photography
Yuuuun Studio
Design team
Eric Ch, Dawn Du, Grace Gong
Collaborators
Client team: June Xu, Lucas Lu. Project management: Sean Liu, Vera Chen. Plans: Sean Liu. Construction drawings: Sean Liu, Tom Wang. Electromechanical design: James Xu, Abel Lu, Aaron Deng
Interior design
STILL YOUNG
Built area
89 m² (NEIWAI ACTIVE, Taikoo Li Chengdu), 85 m² (NEIWAI ACTIVE, Indigo, Beijing)
Visualization
Ethan Li, Donald Lin
Typology
Commercial › Store
WHOOSIS store is in the historical and cultural district of Chaozong Street, Changsha. In recent years, the maintenance and renewal of cultural preservation and the influx of modern buildings have made it bright again.
Project name
The Old Block in Metabolism_WHOOSIS Changsha Store
Architecture firm
Fon Studio
Location
Chaozong Street, Kaifu District, Changsha, China
Design team
Jin Boan, Li Hongzhen, Luo Shuanghua, Zhang Jingyi, Li Yeying, Lu Yiqi
Collaborators
Main Brands: MinYu Wood, ShangYi Mosaic, Zhenyang Stone Lt,d
Design year
2023.02 - 2023.04
Construction
The Sample Lab
Material
Marble Mosaic, Wood Wool Acoustic Board, Stainless Steel, Granite
Typology
Commercial › Store
Migliore+Servetto, which is internationally recognised for its excellence in the field of Exhibition Design and the design of communication spaces, has conceptualised a new interior design project for The Human Safety Net, the Generali Group foundation headquartered in Venice within the historical building of Procuratie Vecchie in Saint Mark’s Squa...
Project name
The new Bookstore of The Human Safety Net Foundation within the Procuratie Vecchie in Saint Mark’s Square in Venice, Italy
Architecture firm
Migliore+Servetto
Location
Saint Mark's Square, Venice, Italy
Photography
Courtesy of Migliore+Servetto
Principal architect
Ico Migliore, Mara Servetto
Interior design
Migliore+Servetto
Client
The Human Safety Net Foundation, Generali Group
Typology
Commercial › Book Store
The ARC'TERYX design team, in collaboration with the creative team of Viva la Youyi, recently envisioned the overall creative concept and space design for a new ARC'TERYX store in Taikoo Li Chengdu, Sichuan.
Project name
ARC'TERYX Store, Taikoo Li Chengdu
Architecture firm
ARC'TERYX ISE, VVYY Group, STILL YOUNG
Location
Taikoo Li Chengdu, Sichuan, China
Principal architect
Yuanye Deng, Yu Zhang
Design team
Dawn Du, Dada Zhao, Jiayi Shen, Azel Wang, Ethan Li, CC Li, Donald Lin, Ken Tao, Stone Gao
Collaborators
Conceptual design: Yuanye Deng,Yu Zhang, Eric. Ch. Project management: Linda Li, Laura Cai, Mayi Zhang, Pin Lu. Electromechanical design: James Xu. Artistic fence design: Ruihan Yang, Zexi Chen. Text: Yun Xing. Interactive design: Apro. Technical support: Henry
Typology
Commercial › Store
With an eclectic architectural design of unexpected volumes and perspectives that invite us to discover the latest clothing trends, Uncommon Ground is MYT+GLVDK’s latest commission. The studio reveals its expertise in creating memorable experiences with this concept store in the south of the Mexican capital.
Project name
Uncommon Ground
Architecture firm
MYT+GLVDK
Location
Artz Pedregal, Mexico City, Mexico
Photography
Alfonso de Béjar
Principal architect
Andrés Mier y Terán
Design team
Andrés Mier y Terán, Regina Galvanduque, Iván Avilés, María Carrillo, Luna Kindler, Karla Gómez, Pablo Serratos
Collaborators
Turmus, EMA
Interior design
MYT+GLVDK
Structural engineer
Salatiel
Environmental & MEP
MYT+GLVDK
Tools used
Rhinoceros,3D AutoCAD, Grasshopper
Material
Oak Wood, leather, plastic carpet, epoxy paint
Typology
Commercial › Store

