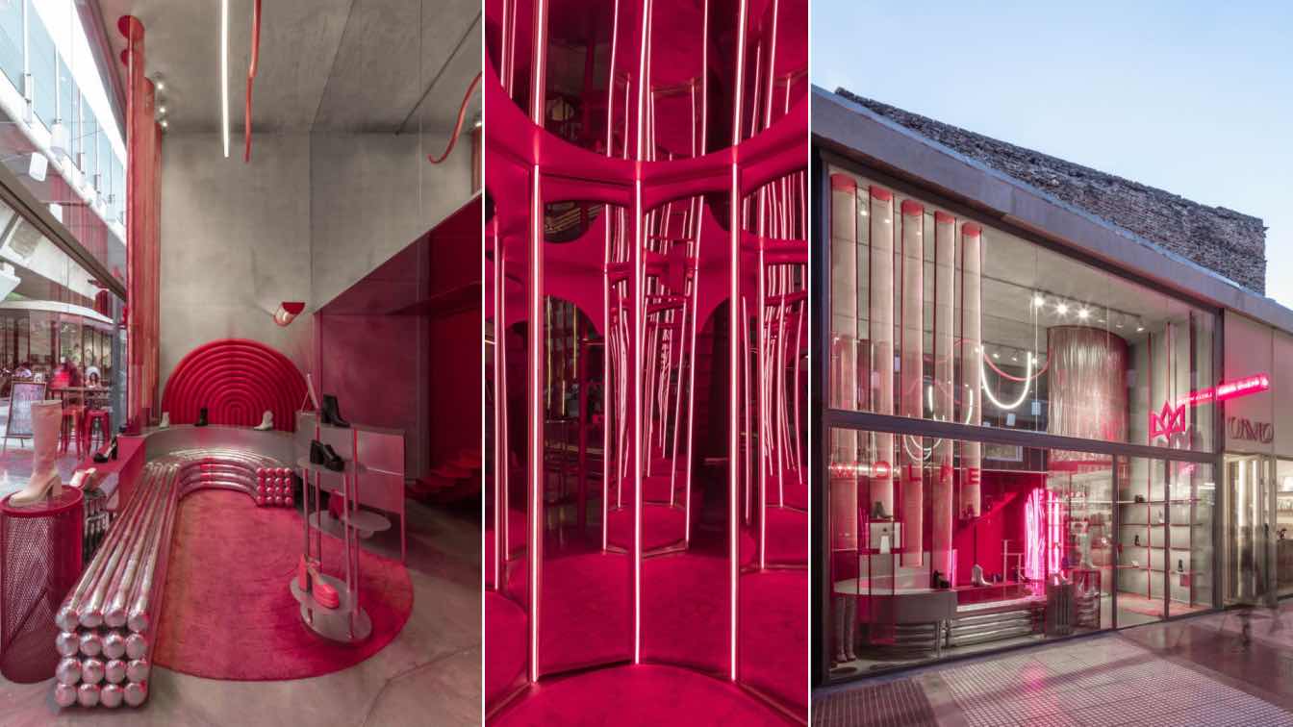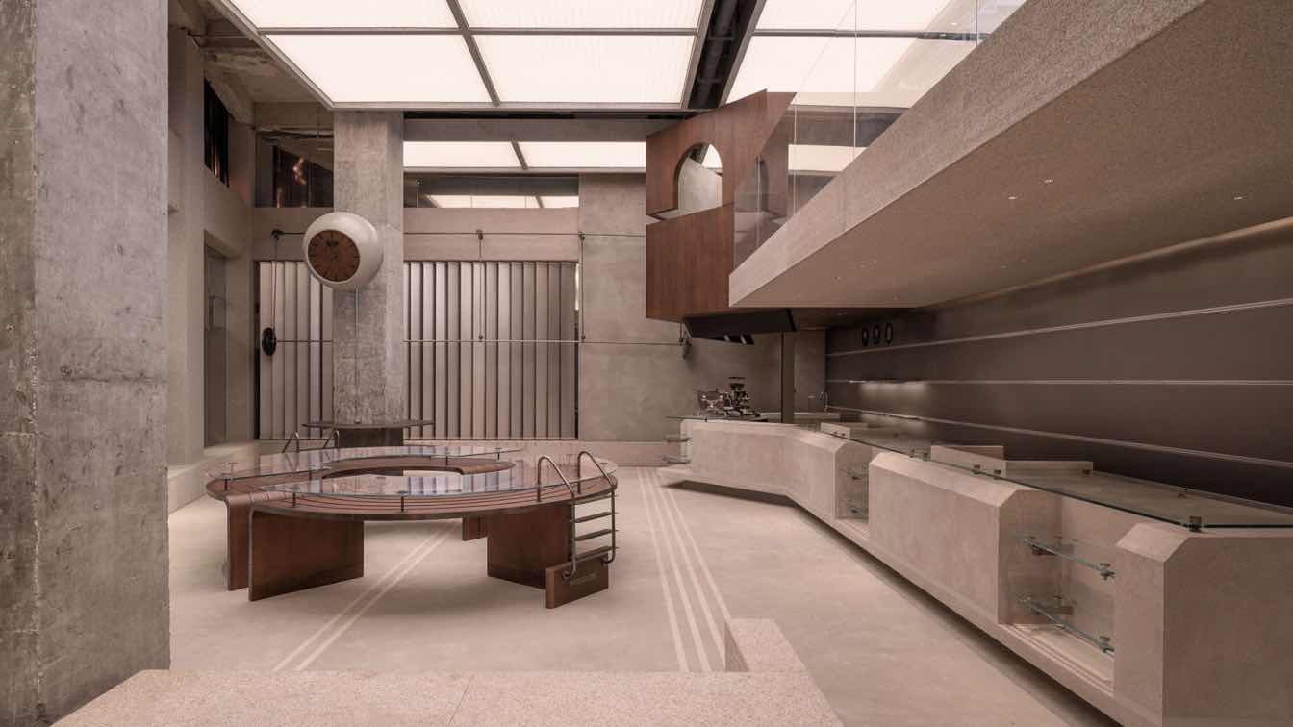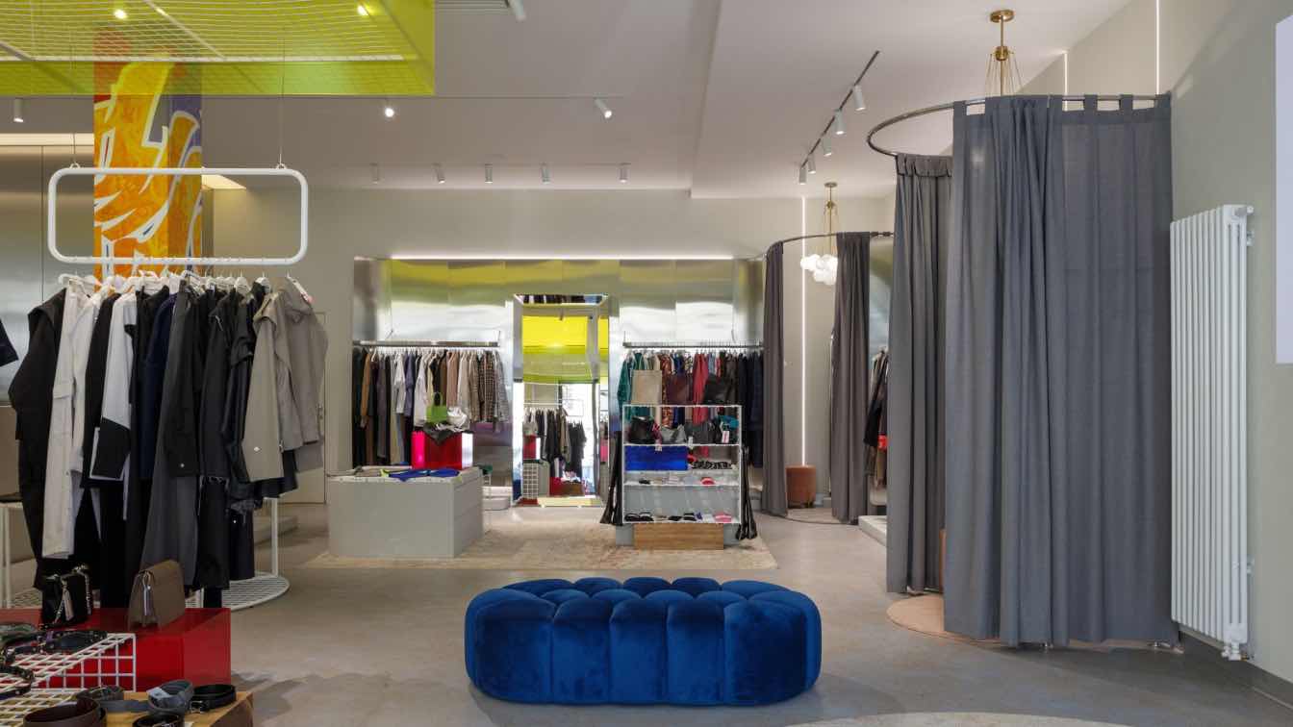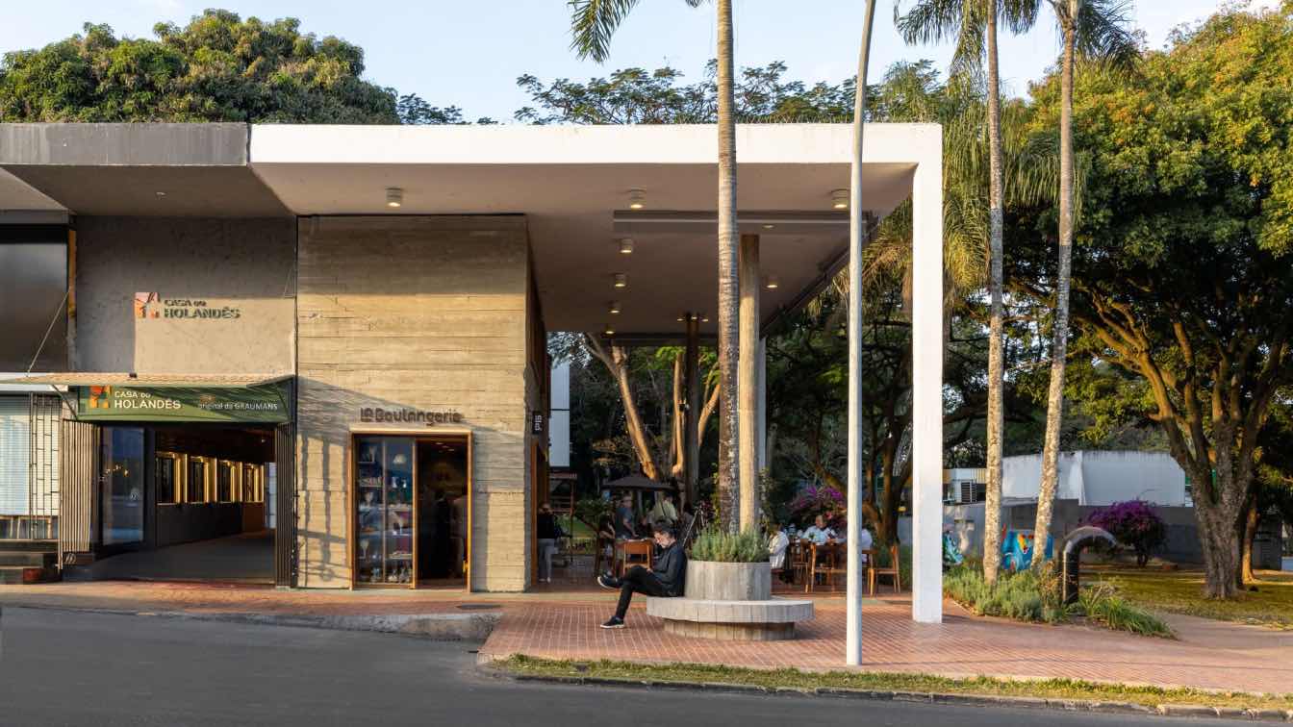Grizzo Studio: For the brand's first store, the design objective was to generate its own identity defined by a disruptive environment using intense colors and different textures.The exhibition of products is given by a route of curves that guide the user through the space. To make the most of the double height, we designed a large cylindrical structure covered in a metal mesh that dominates the space. A shelf surrounds the cylinder, leading the viewer inside, where a play of colored lights and mirrors refract the figures, generating a sensory and scenic experience in which to try on the shoes.
The storage module was covered in mirrors to generate a feeling of spaciousness in the space and avoid its visual weight, focusing attention on the verticality of the cylinder. Towards the window, a set of volumes with curved shapes designed to function as podiums contain the new collections, transforming into seats and a counter towards the back of the premises.















































.jpg)


