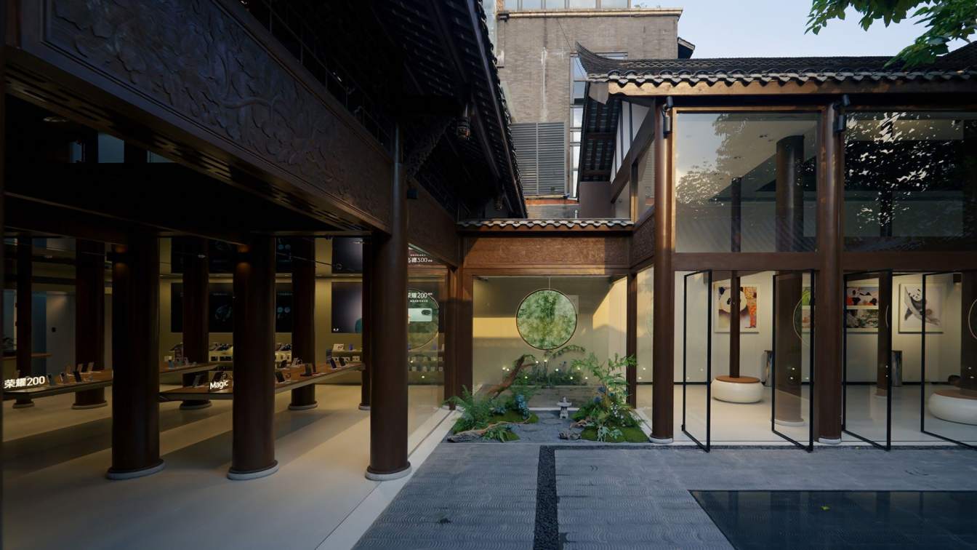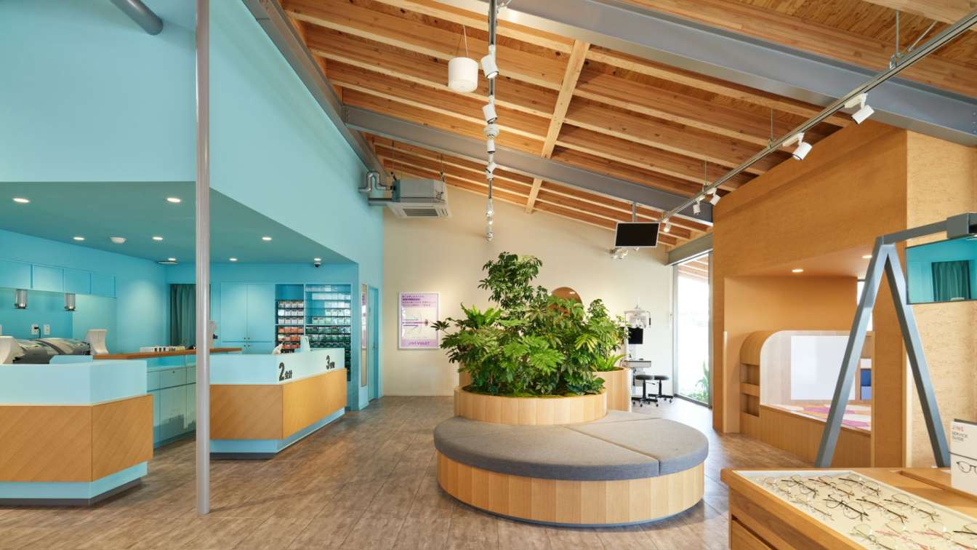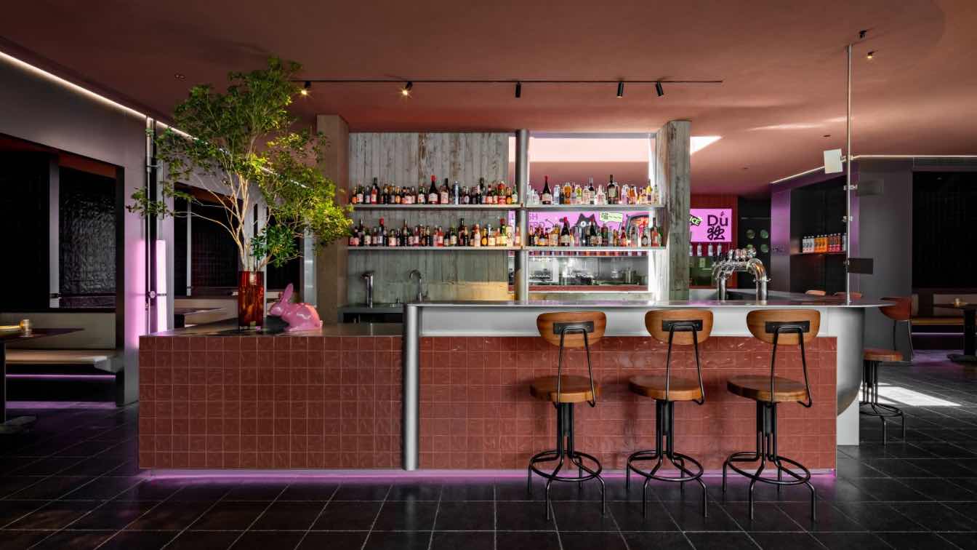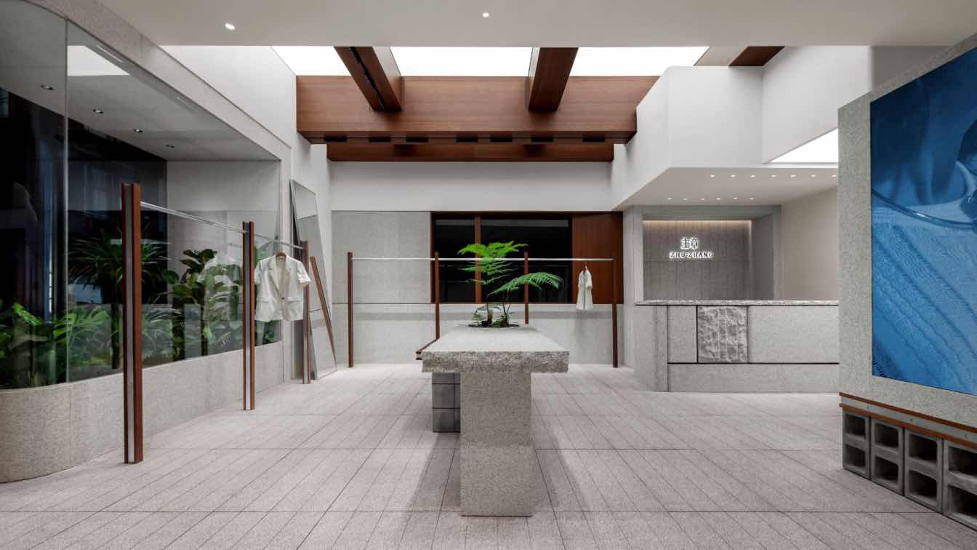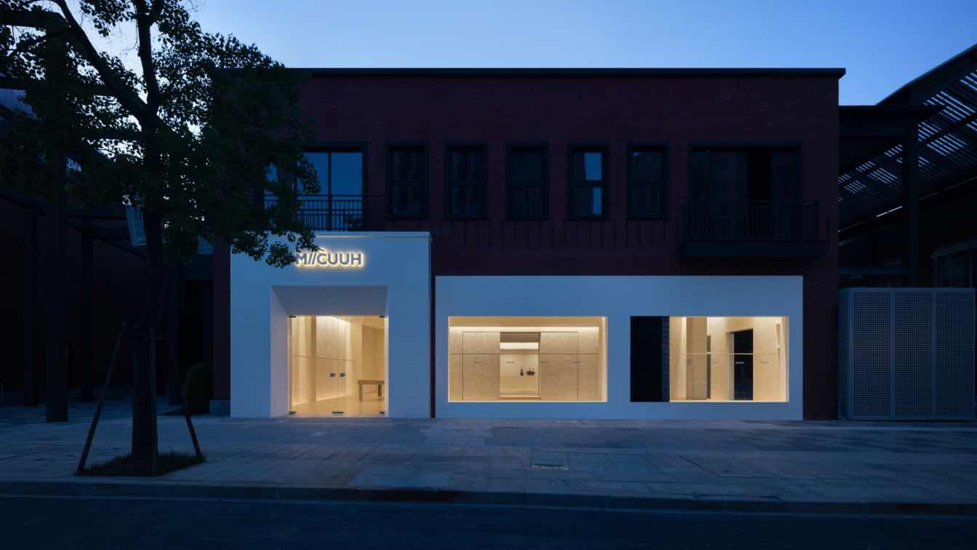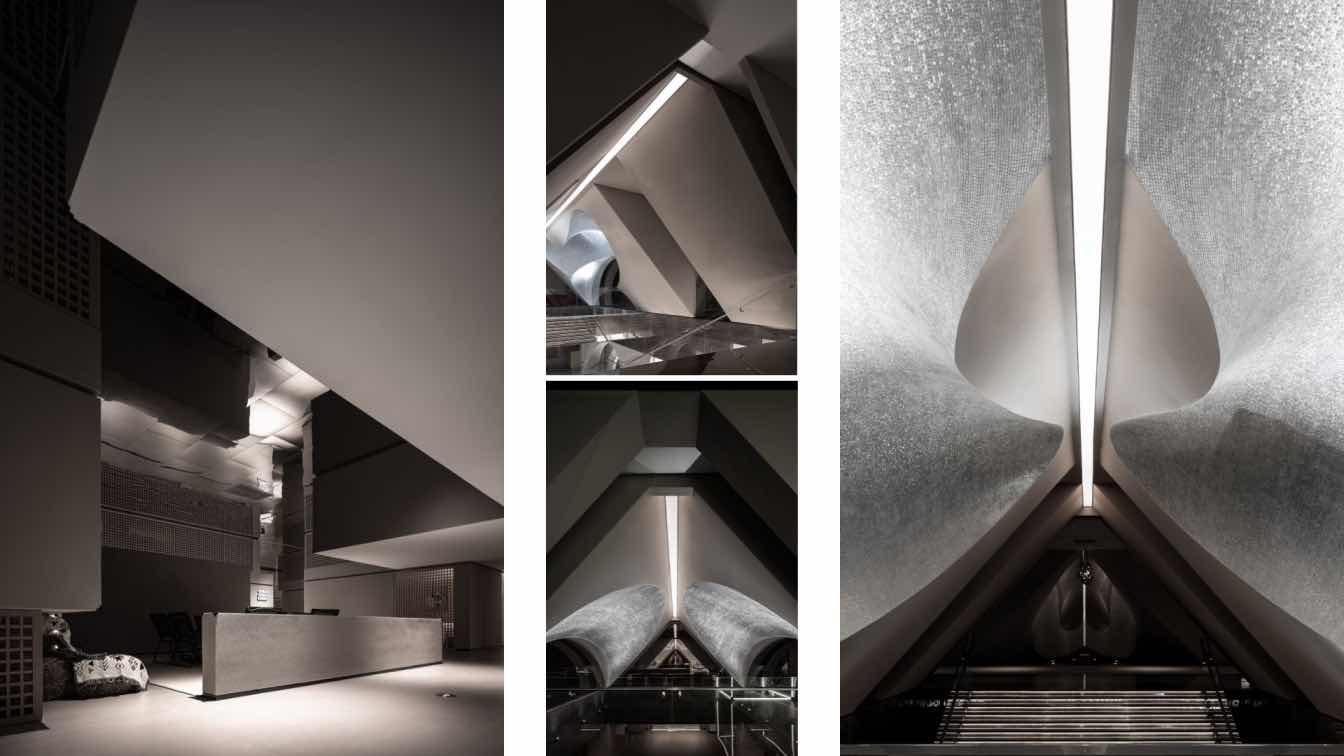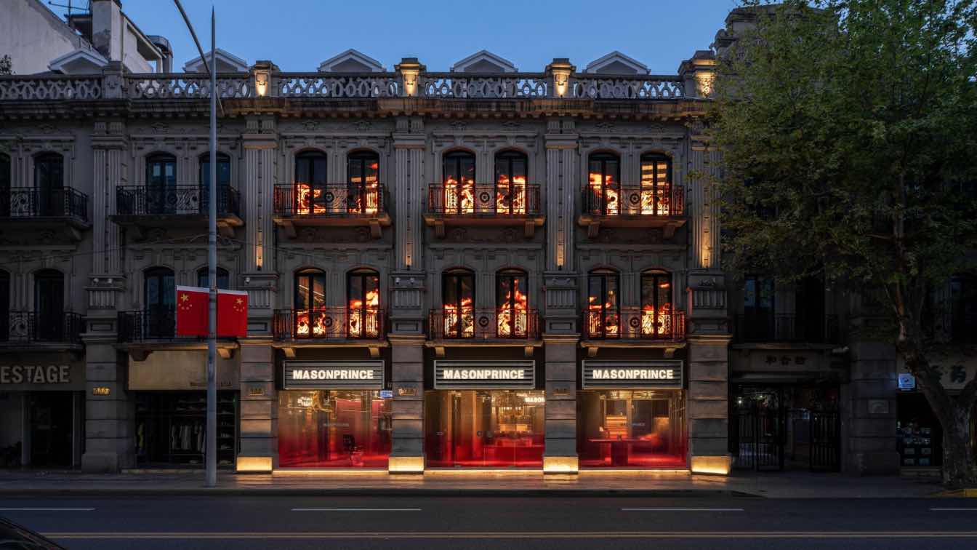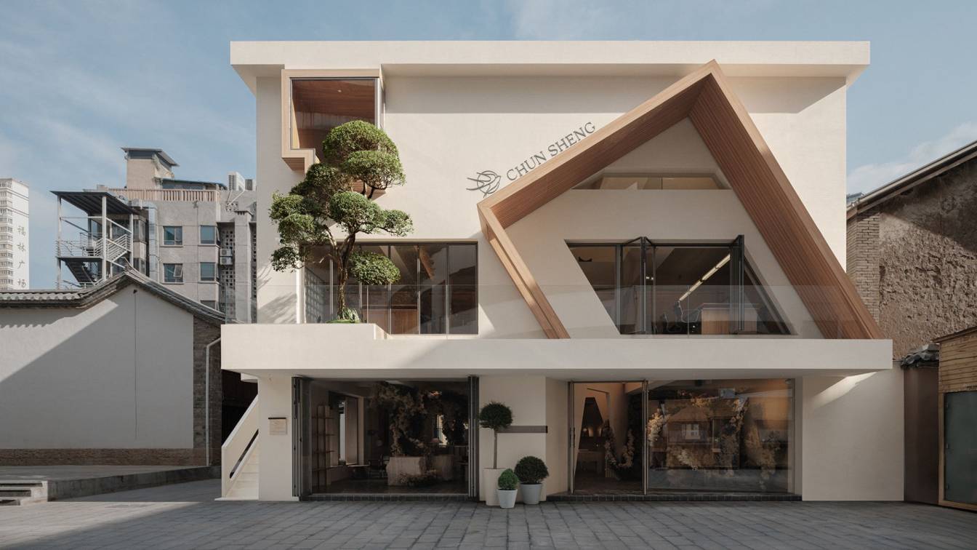The historic charm of Kuanzhai Alley and the sleek modernity of a tech brand may appear to be an unlikely pairing, but this seemingly paradoxical combination has recently come to life with the opening of HONOR’s first global flagship store, unveiling a fresh identity through an innovative combination of old and new.
Project name
HONOR Flagship Store, Chengdu
Architecture firm
HONOR Retail Design Studio
Location
K2 Courtyard, Kuanxiangzi Alley, Kuanzhai Alley, Chengdu, China
Collaborators
Consultants: LabD+H, GCL Construction Group
Material
terrazzo, mirrored stainless steel, grey brick, glass
Typology
Commercial › Retail
The site is located in an area surrounded by large commercial buildings. Since it is not located along a busy arterial road, we envisioned relatively slow vehicle movement and walk-in customers from the spacious open-air parking lot. Surrounding stores are single-story buildings 7 to 8 meters high.
Project name
JINS Mitomotoyoshida Store
Architecture firm
Tadashi Hirai Design Studio
Photography
Daichi Ano, Tomoyuki Kusunose
Principal architect
Tadashi Hirai
Collaborators
Takashi Sugie / Takashi Sugie Architectural Institute
Interior design
Tadashi Hirai / Tadashi Hirai Design Studio
Structural engineer
Ichiro Hashimoto / S3 Associates
Landscape
Planting: Ryokuensha
Construction
SUZUKI RYO Constraction
If you imagine the nighttime Guijie Street as a scroll, scanning the east-west restaurant facades, all eyes will undoubtedly catch - a transparent glass exterior enclosing a fantastical light-filled architectural box. Nearly twenty years after its founding, Duyiwei has entered Beijing's most popular dining scene with an unprecedented brand image....
Project name
Duyiwei Grilled Fish
Principal architect
Wu Wei
Design team
Cheng Lu, Jia Qifeng, Liu Chenyang, Zhang Shun
Interior design
IN.X Space Design
Lighting
Uniimport Technology
Visualization
Fayoung Design
Typology
Hospitality › Restaurant
Bobo, founder and creative director of LubanEra·Design, created a unique rhythm and mood within the store through architectural language and thinking, focusing on the commercial value of aesthetics rather than a specific design style.
Project name
ZHUZHANG Store
Architecture firm
LubanEra·Design
Location
MGU Universe Nanshan, Shenzhen, China
Principal architect
Bobo Chen
Design team
Gan Ao, Jiang Yifeng
Completion year
February 2024
Typology
Commercial › Store
In the spring of 2024, Unknown Design was commissioned by MIICUUH to design the brand's first collection store in Linping, Hangzhou. Inspired by Le Corbusier's classic work, the Ronchamp chapel, the designers hope to create a sculptural and spiritual retail space with a soft and restrained form through the juxtaposition of different body scales and...
Architecture firm
Unknown Design
Location
Hangzhou, Zhejiang Province, China
Principal architect
MK. ZHU. Zhang Danman
Design team
MK. ZHU. Zhang Danman
Lighting
Guangji Lighting
Construction
Jiuwei Decoration Engineering Co.
Material
Art Paint, Limestone
Typology
Commercial › Retail
Returning to the essence of eternal wonder, nurturing vitality, and shedding common troubles to be free from worries. This embodies the essence of "returning" that Shuiguo 2.0 advocates, rooted in primal purity and distant from worldly distractions. As Water Encased becomes a lifestyle.
Project name
Shanghai Shuiguo · Tangquan Life (Wujiaochang Store)
Architecture firm
DJX Design Studio
Location
Block E, 111 Songhu Road, Yangpu District, Shanghai, China
Photography
Tan Xiaozhong, Wu Hehongquan. Video: Mingze
Principal architect
Wang Bing
Interior design
DJX Design Studio
Completion year
November 2023
Lighting
DJX Design Studio
Typology
Commercial › Store
At No. 528 Huaihai Middle Road, behind a classical Baroque balcony, a vibrant "blazing flame" highlights MASONPRINCE’s distinctive identity.
This surreal “flame”, sparked by MASONPRINCE, has spread from Dongshankou to this location.
Crossng the boundary between reality and illusion, a tunnel of consciousness opens up, leading to the "backroom...
Project name
MASONPRINCE Shanghai Flagship Store
Architecture firm
TOMO DESIGN, TO ACC
Photography
Free Will Photography
Principal architect
Uno Chan, Xiao Fei
Collaborators
Cooperative design: Psyun, Linus, Jing, Jennifer. Decoration design: Tin. Brand promotion: Xiao Fei, Angel Yiu, Yuu, TUANTUAN, Sunshine PR. Installation art: Acéphale Studio. Technical support: Shenzhen Botoo Construction Co., ltd
Material
Gradient glass, mirrored metal, walnut flooring, terrazzo, handmade brick, salt brick, carpet
Typology
Commercial › Store
Aurora Design has received a renovation project for an old residential building located in an old neighborhood in the center of Kunming, adjacent to a multi-story parking lot and a snack street. The complex surrounding environment, the tension between the new and old, makes the project more interesting. “Spring” are easily expected to blossom at an...
Project name
Chun Sheng Jewelry
Architecture firm
Aurora Design
Location
Kunming, Yunnan Province, China
Photography
Na Xin from INSPACE
Principal architect
Yang Xuewan
Collaborators
Video: WM STUDIO
Construction
Rebuilding Space Lab
Typology
Commercial › Jewelry Store

