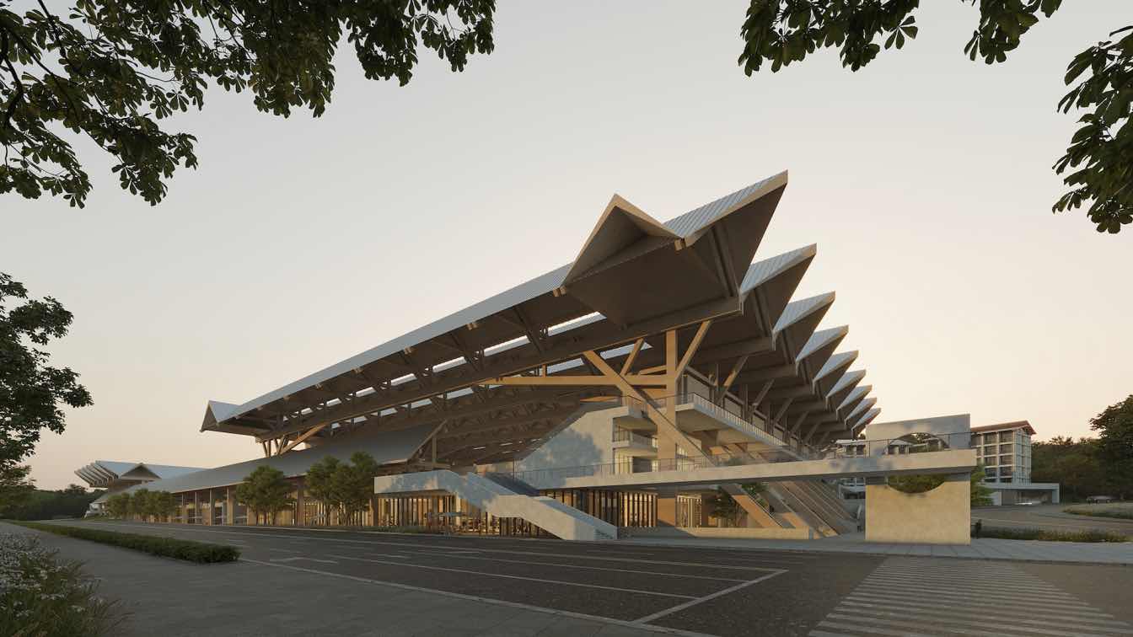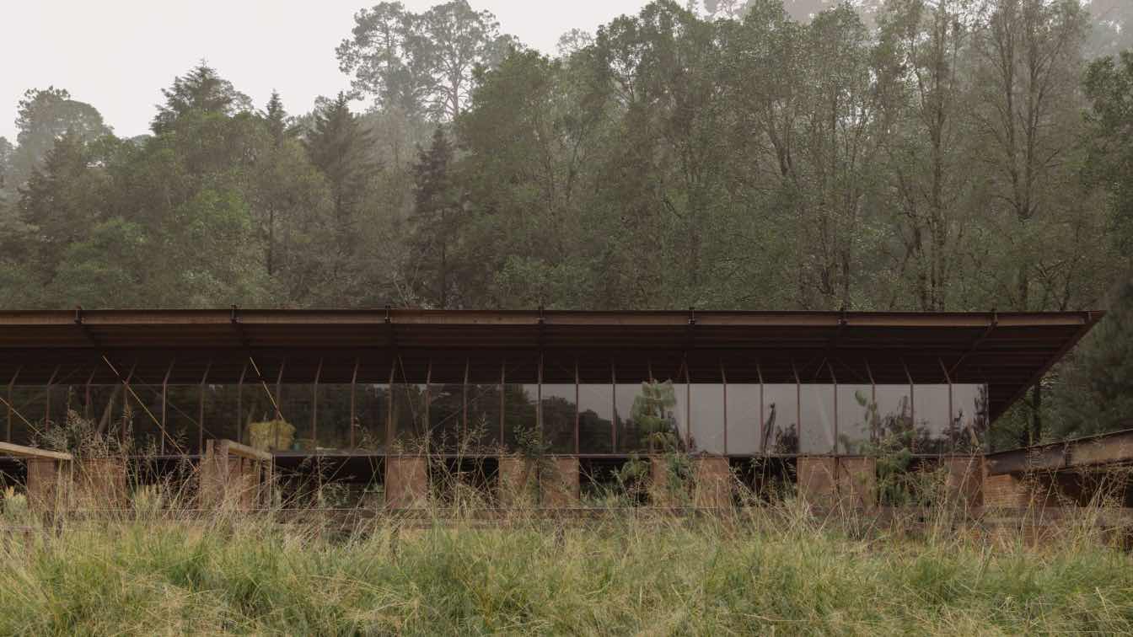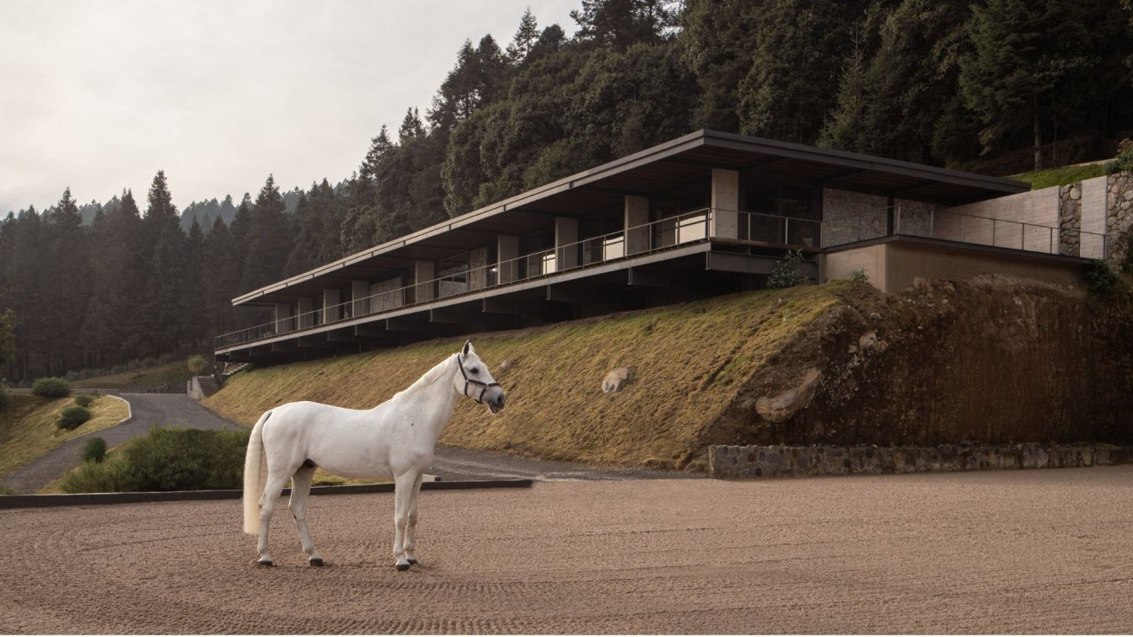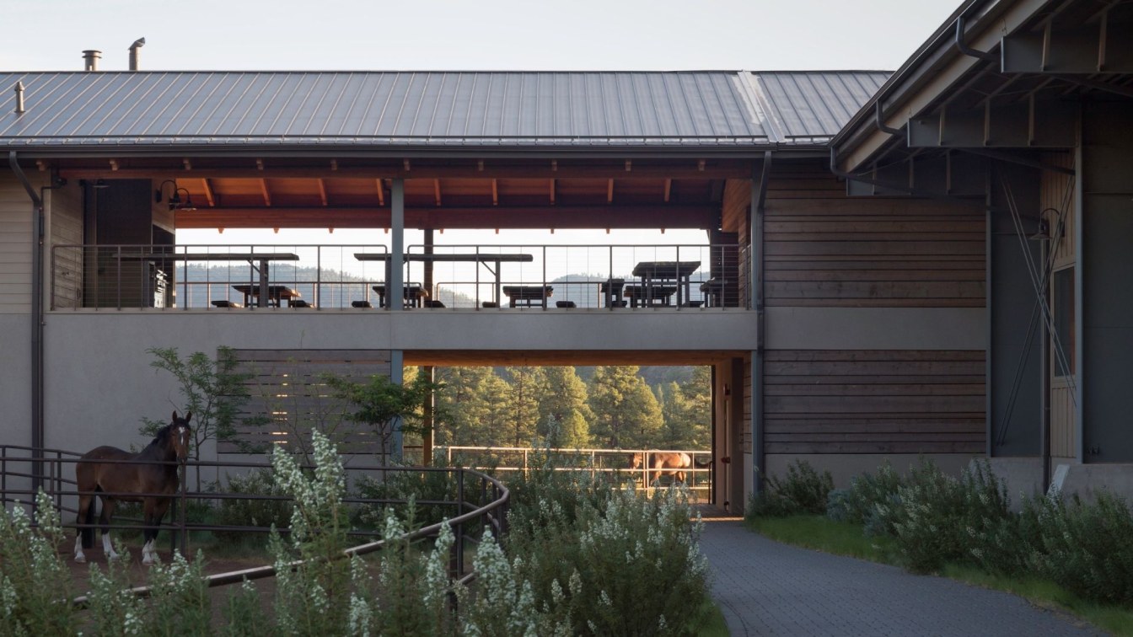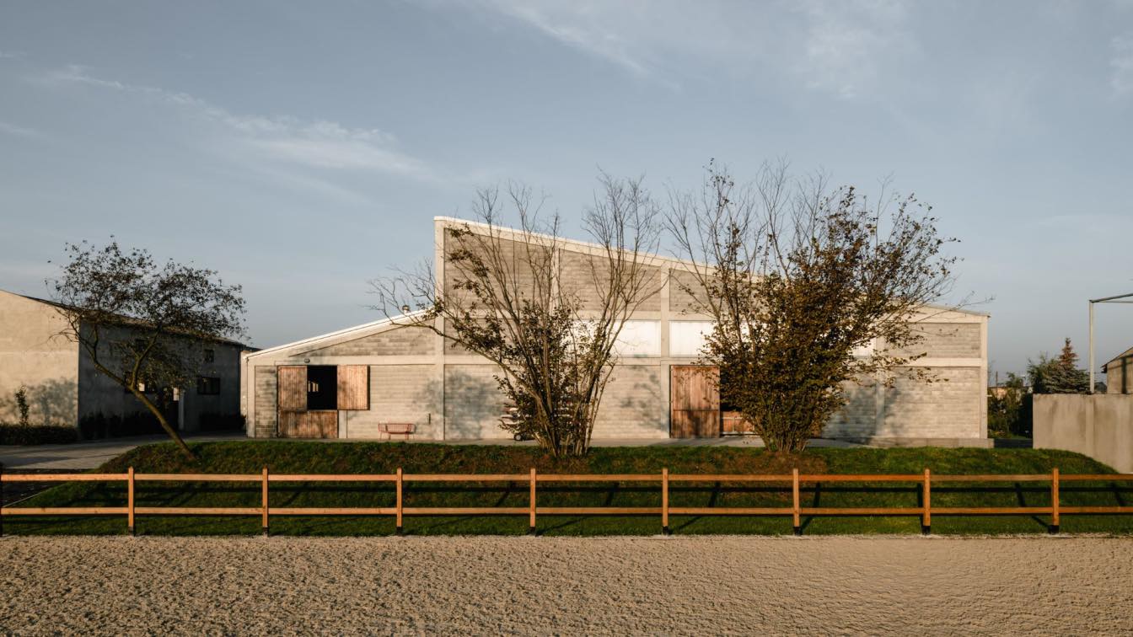Tanghua Architects: The Guangming International Equestrian Center is in the Guangming Subdistrict of Guangming District, Shenzhen. It serves as the main venue for dressage and show jumping events of the 15th National Games and is the only newly constructed venue for the Shenzhen section of the games. The project spans an area of 50,018 square meters, with a total construction area of 69,000 square meters. The facility boasts a main arena, an indoor training hall, an outdoor training field, event spaces, and stables that can house 200 horses.
The project site features a natural hill on the east side, creating a significant height difference with the urban road on the west side. The design elevates the main venue, creating space for parking underneath while minimizing excavation on the natural hill.
Project description
The main venue's design is a testament to the fusion of tradition and modernity. It features a glued-laminated timber structure, a nod to traditional Chinese architectural sloped roofs. This design retains the characteristics of the prototypical roof truss and creates an unconventional elevated volume. The dense arrangement of purlins is not just tectonic expressive but also resonates with the context of modernity, timber architectural aesthetics, and its rich cultural implications.
The venue's design is emphatically open, providing users with plenty of space for joyful exploration, allowing an immersive experience of the equestrian culture. Meanwhile, the interlinked yet relatively independent spaces based on the courtyard archetype evoke the legacy of Lingnan architecture.
The venue's ground floor is interconnected through several "galleries" of varying scales distributed at different elevations. These corridors allow light, wind, and scenery to penetrate the building, enhancing the Chinese cultural ambience through repeated encounters with natural elements, creating a comprehensive spatial experience. The regional architectural expression is intended to be emotionally resonating and culturally aware, responding to the current Shenzhen zeitgeist of tradition reinterpretation.
The integration of architectural form and structure strengthens the transparency and connectivity between indoor and outdoor spaces. The continuous overhanging eaves express the regional culture, providing the building with a sense of lightweight levitation despite its large volume. Here, mountains, wind, light, shadows, people, and horses coexist under the same roof and within the shared natural environment, resonating with local cultural concepts and values.


























About
Founded in 2002 by Tang Hua, scholar and professor of Chongqing University, Tanghua Architects is an award-winning architectural design practice based in Shenzhen. Tanghua Architects provides Architectural Design, Architectural Engineering Design, Design Consulting Services, and consistently participates in Urban Planning, Urban Design, Interior Design, and Landscape Architecture related researches. In 2012, Tanghua Architects was awarded as one of the 100 architecture design institutes in China.
Tanghua Architects has won a number of prestigious national and international design awards such as German Design Award, World Architecture Festival Award, Golden Award of the National Excellent Engineering Survey and Design Industry Award, First Prize of CHINAASC Architecture Design Award of China and HKIA Cross-strait Architectural Design Awards. The works of Tanghua Architects have been exhibitted in various events, both national and international, including Venice Biennale, Chinese Culture Year Exhibition in Berlin; Beijing, Shanghai, and Shenzhen: Cities of the 21st Century in Dessau; Chinese Regional Architectural Creation in Post-Experimental Time in Karlsruhe; Bi-City Biennale of Urbanism/ Architecture in Shenzhen; West Bund 2013: A Biennial of Architecture and Contemporary Art in Shanghai.
Tanghua Architects believes in the efficient use of resources and respects the rights and dignity of every individual. Under an appropriate and rigorous framework, a kind of regional modern architecture with unique style is created in accordance with professionalism.

