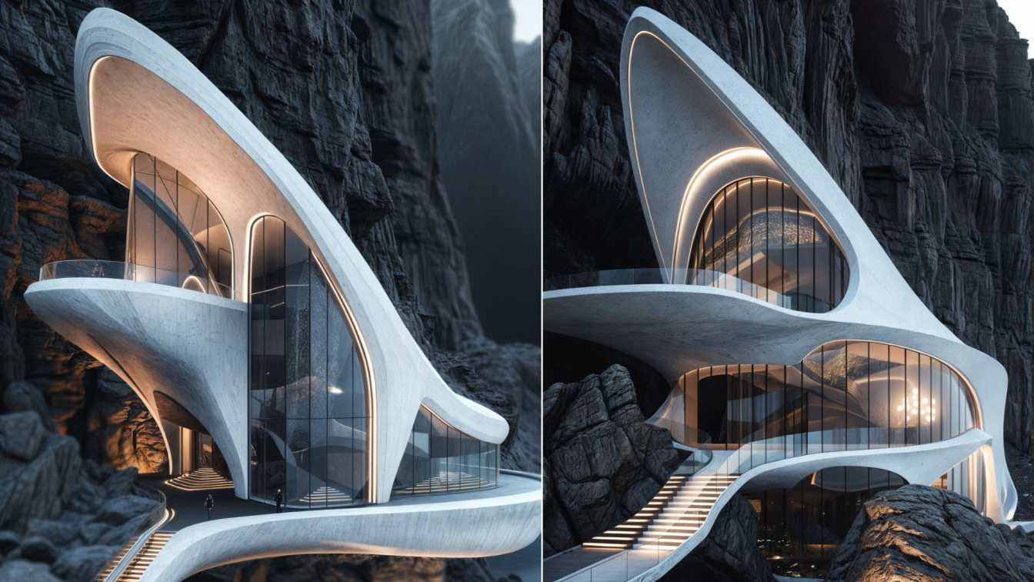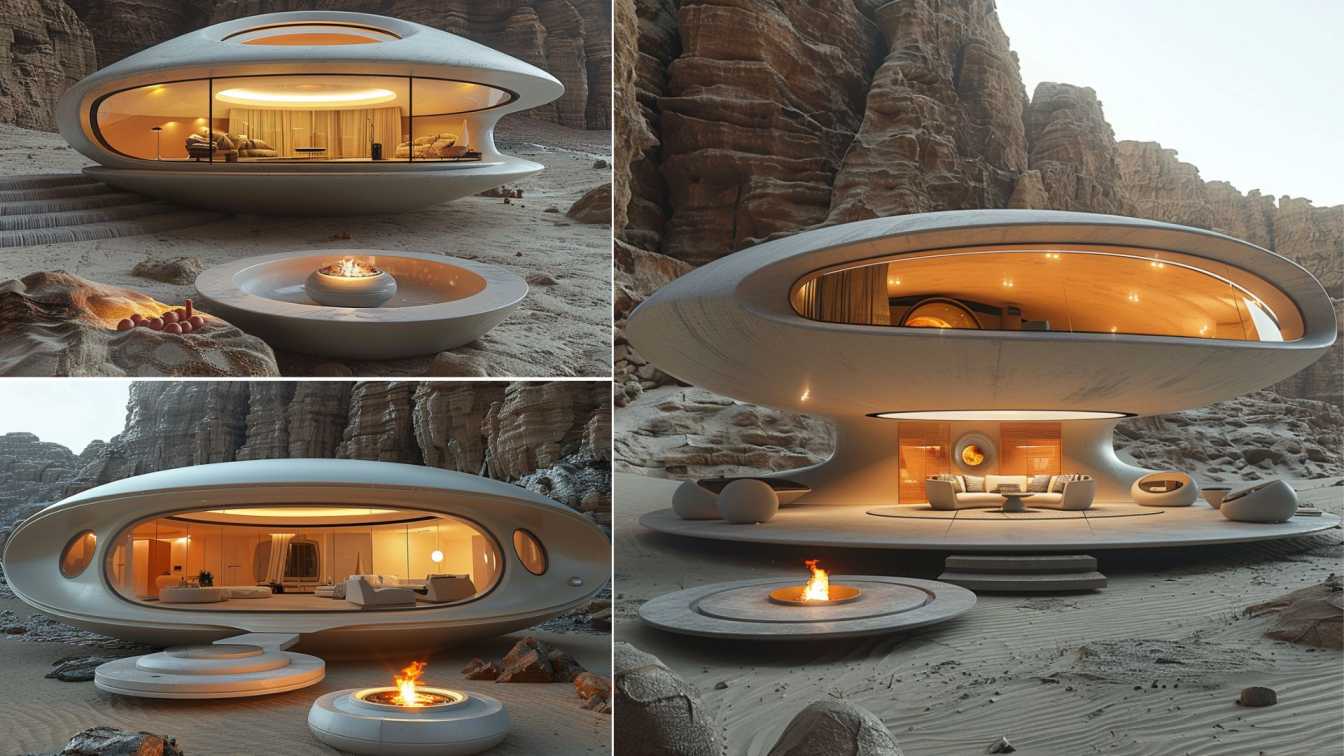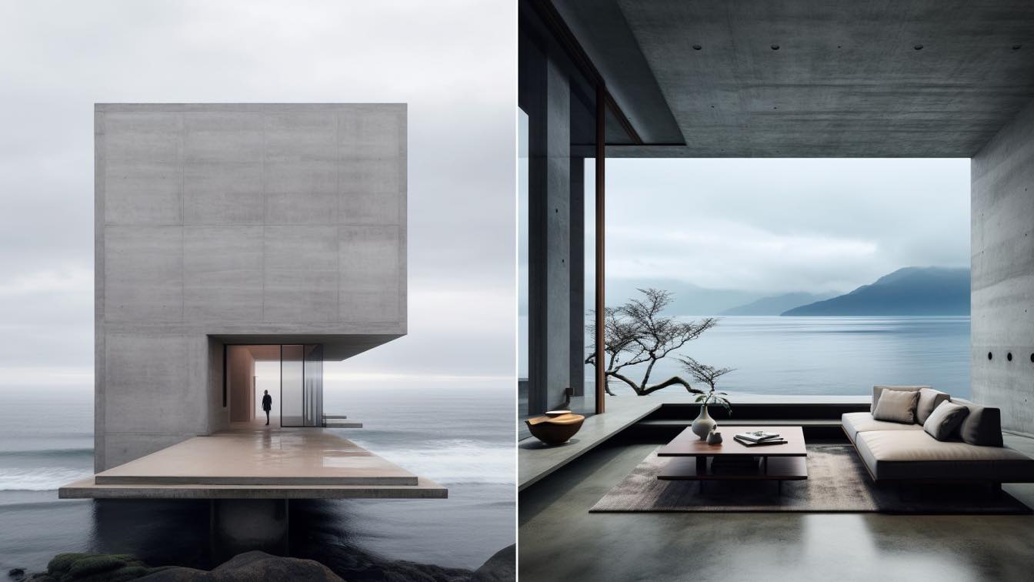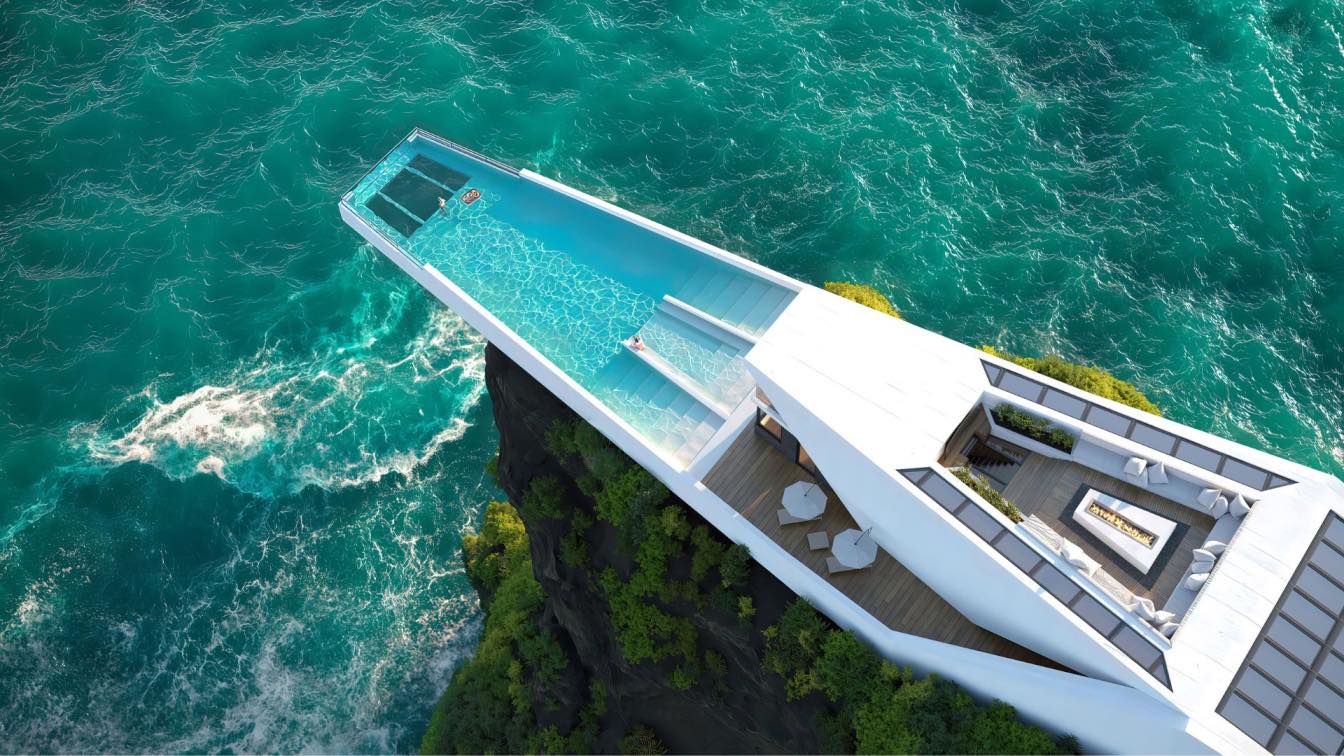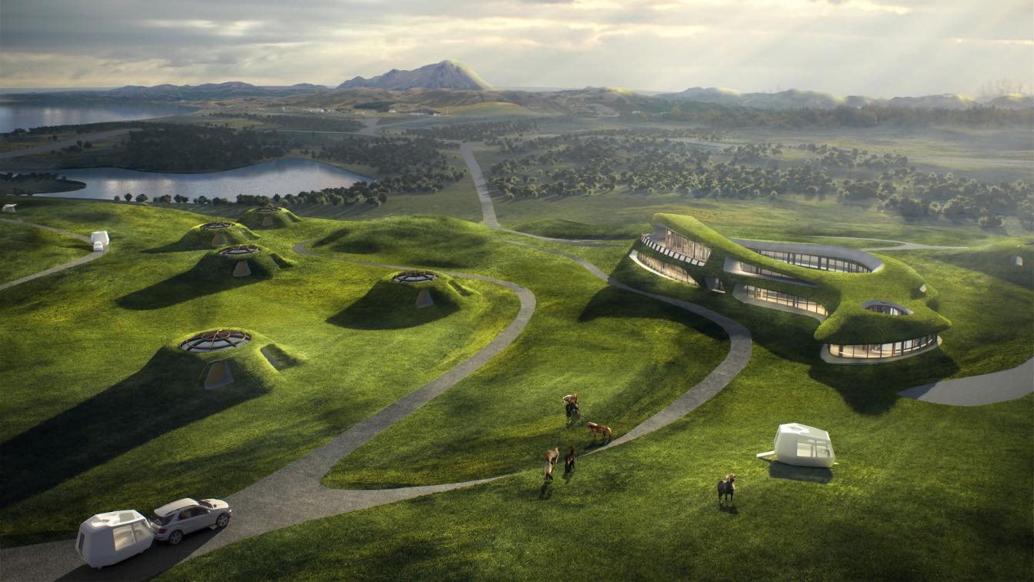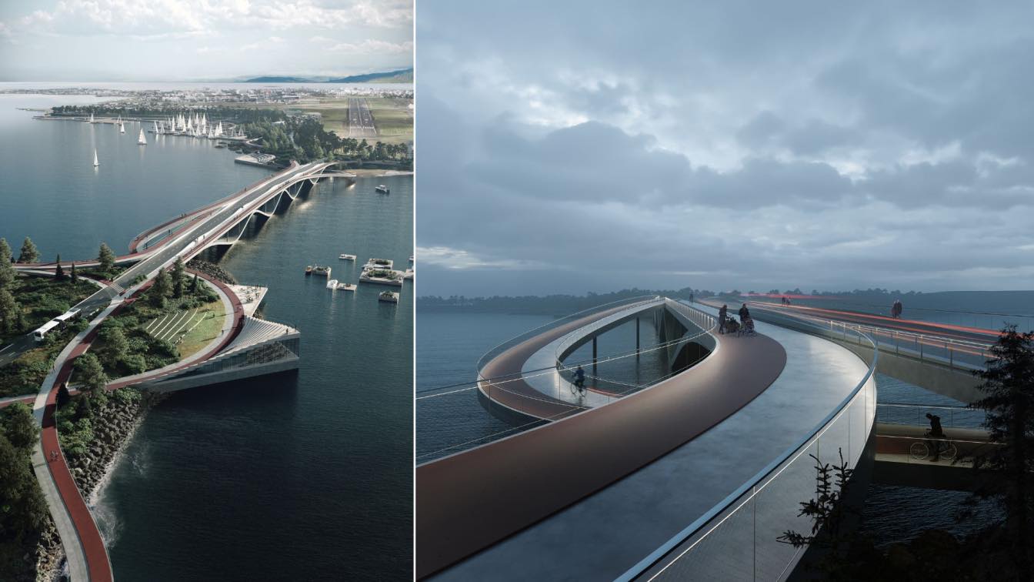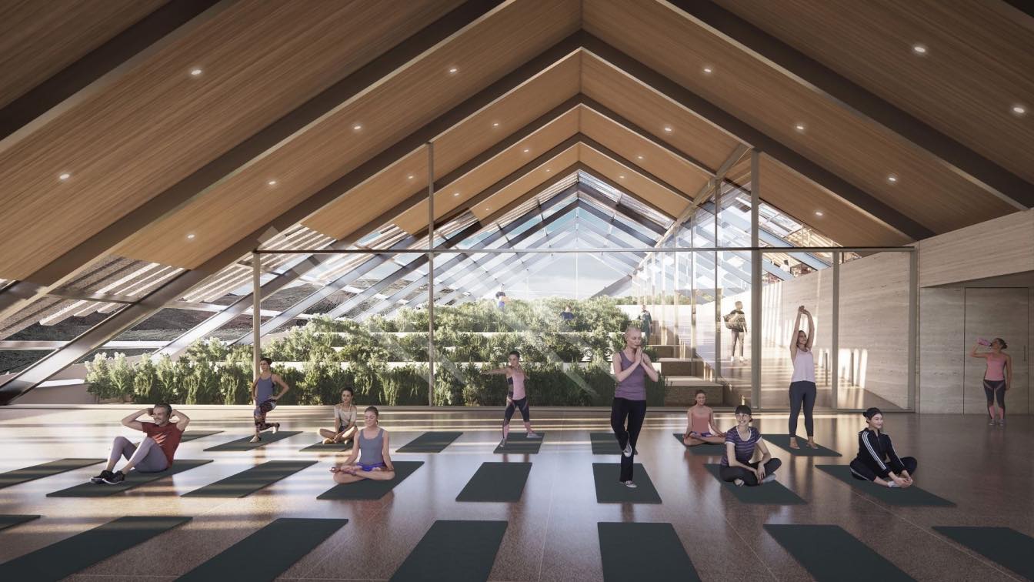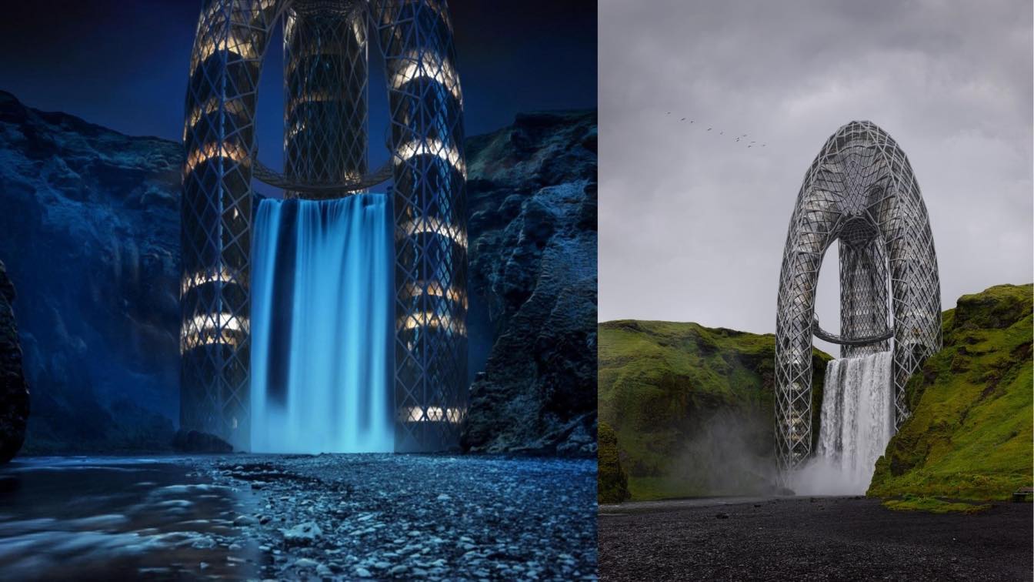A Seamless Integration of Architecture and Nature. Imagine a structure embedded into the rock, where the building materials and natural stones complement and support each other both inside and out. This concept of a villa seamlessly integrated with nature transcends conventional architecture.
Project name
Villa on the rock
Architecture firm
Kioni Studio
Location
South Coast Iceland
Tools used
Midjourney AI, Adobe Photoshop, Luma AI, Krea
Principal architect
Akkenzhe Ubaidulla
Typology
Residential › Villa
In this avant-garde architectural concept, envision a circular home inspired by UFOs, featuring cutting-edge technology and futuristic design elements. The exterior of the dwelling mirrors the sleek curvature and metallic sheen associated with unidentified flying objects, giving it a striking and unconventional appearance.
Architecture firm
Kowsar Noroozi
Tools used
Midjourney AI, Adobe Photoshop
Principal architect
Kowsar Noroozi
Design team
Kowsar Noroozi
Visualization
Kowsar Noroozi
Typology
Residential › Houses
Introducing "Oceanic Solitude: Brutalist Coastal Retreat," a visionary architectural marvel perched on the untamed coast of Iceland. This avant-garde residence transcends conventional notions of coastal living, embracing the elemental beauty of its surroundings in a minimalist embrace that captivates the senses.
Project name
Oceanic Solitude: Brutalist Coastal Retreat
Architecture firm
Monika Pancheva
Location
Vík í Mýrdal, Iceland
Tools used
Midjourney AI, Adobe Photoshop
Principal architect
Monika Pancheva
Visualization
Monika Pancheva
Typology
Residential › Retreat, Vacation House
The idea of the project when came up with I came across Þrídrangar lighthouse photos on the internet and I was immediately impressed by its pristine area. the violent waves that I wanted to have in my work and this were the hardest and most challenging part of my work.
Project name
White building
Architecture firm
Hossein Yadollahpour
Location
Þrídrangaviti Rock Islets, Iceland
Tools used
Autodesk 3ds Max, Corona Renderer, ZBrush, Phoenix FD, Marvelous Designer, Adobe Photoshop
Principal architect
Hossein Yadollahpour
Visualization
Hossein Yadollahpour
Typology
Residential › House
The project is CAA's design scheme for the international competition "Iceland Aurora Station". Combined with the unique geographical environment of the volcanic region of Iceland, the traditional local construction technology of turf house is used to integrate the architecture with the landscape, respect the nature, integrate it into the nature, an...
Project name
Iceland Aurora Station
Architecture firm
CAA Architects
Principal architect
Liu Haowei
Design team
Felix Amiss, Edward Ednilao, Zhang Pan, Zhao Xingyun, Deng Yue, Tang Lu, Ren Zhuoying
Visualization
CAA Architects
The primary aim of the bridge over Fossvogur is to improve the transport connections between Reykjavík and Kópavogur. The bridge is a key project in developing the area’s public space and is designed to be part of the city bigger plan with recreational, ecological and tourist activities in mind.
Project name
Intertwine Bridge
Architecture firm
MASS lab
Location
Reykjavík, Iceland
Principal architect
Duarte Ramalho Fontes
Design team
Duarte Fontes, Giacomo Cruciani, Riccardo Bettini, Amr Ragaei, Arianna di Giampietro, Anna Pabjanczyk
Collaborators
Engineering: Adão da Fonseca engenheiros consultores. Consultants: SEI Studio
Client
Vegageroin and The City of Reykjavik
Status
Idea competition proposal
The Hill Farm project offers a unique vision for a contemporary sustainable organic farm restaurant, that is inspired by the spectacular natural volcanic landscape of Iceland. The design aims to become one with its environment, responding climatically and volumetrically to the harsh conditions of the site.
Architecture firm
Kinacigil Franco Architecture
Location
Lake Mývatn, Iceland
Tools used
Rhinoceros 3D, Grasshopper, AutoCAD, Enscape, Adobe Photoshop
Principal architect
Derin Kinacigil & Juan Franco
Design team
Derin Kinacigil & Juan Franco
Built area
Phase 1= 2,300 m² . Phase 2= 5,000 m²
Visualization
Kinacigil Franco Architecture
Client
Vogafjós Farm Resort
Status
Competition 1st Place and Green award (competition organizer Buildner
Typology
Restaurant, Agricultural, Mixed Use
From the idea of a skyscraper to the finished image, the work took only 3 days. Ignoring common sense and typical solutions, I tried to find an interesting form of skyscraper. I decided on three towers leaning on each other and forming a common top.
Project name
Skyscraper "Waterfall"
Architecture firm
Kuzenkov Kirill
Location
Skógafoss waterfall, Skógar, Iceland
Visualization
Kuzenkov Kirill
Tools used
Autodesk 3ds Max, Corona Renderer, Adobe Photoshop
Principal architect
Kuzenkov Kirill
Typology
Commercial › Mixed-use building

