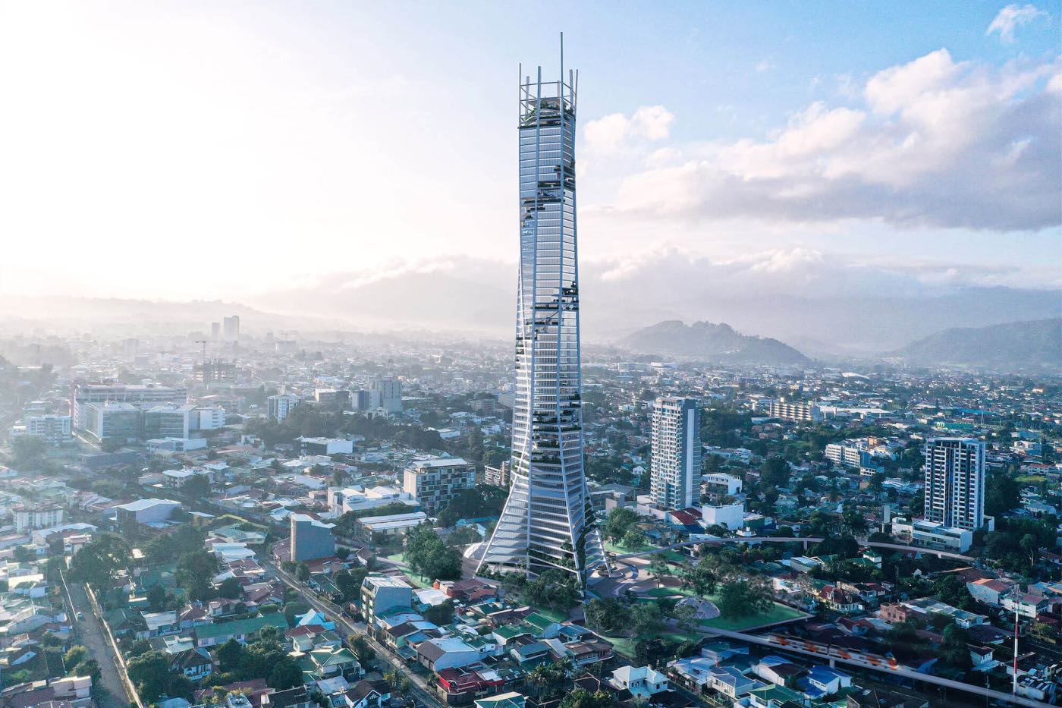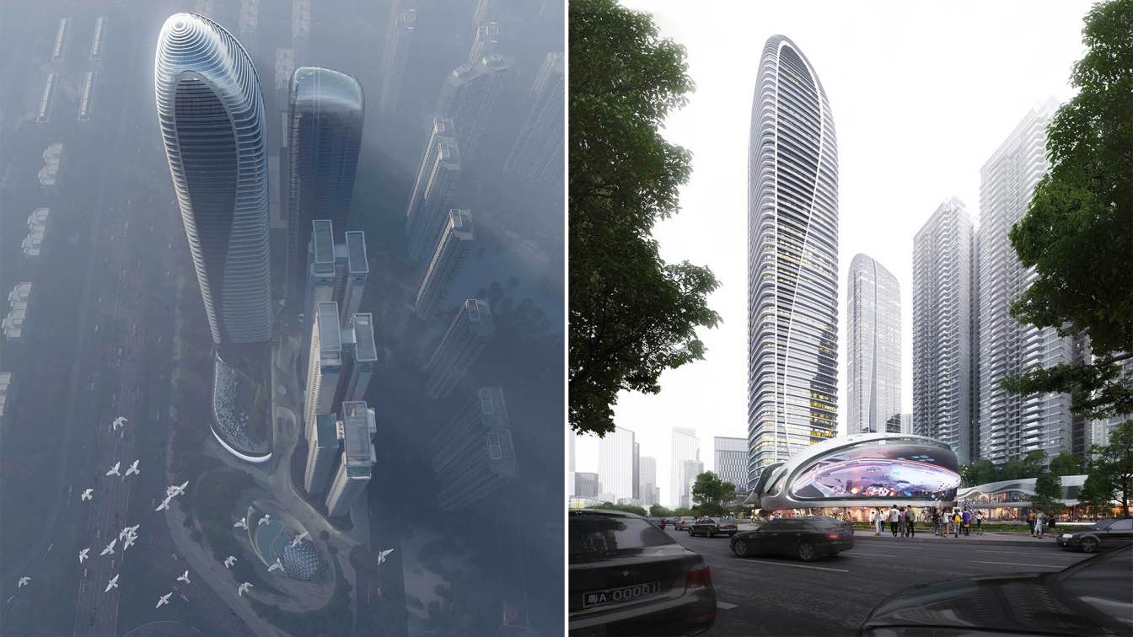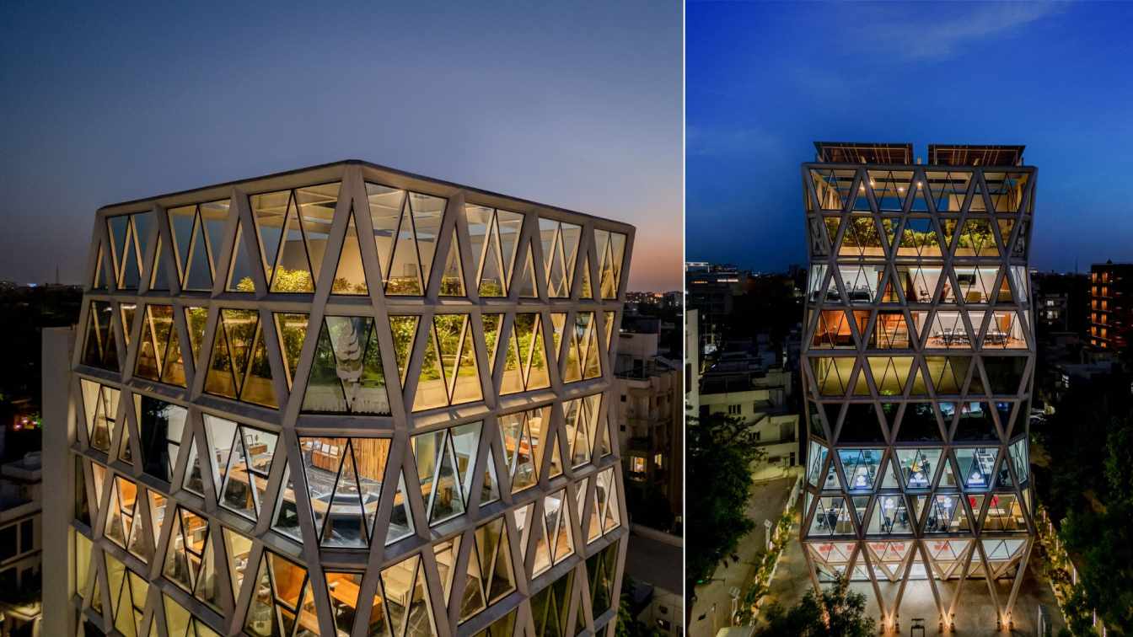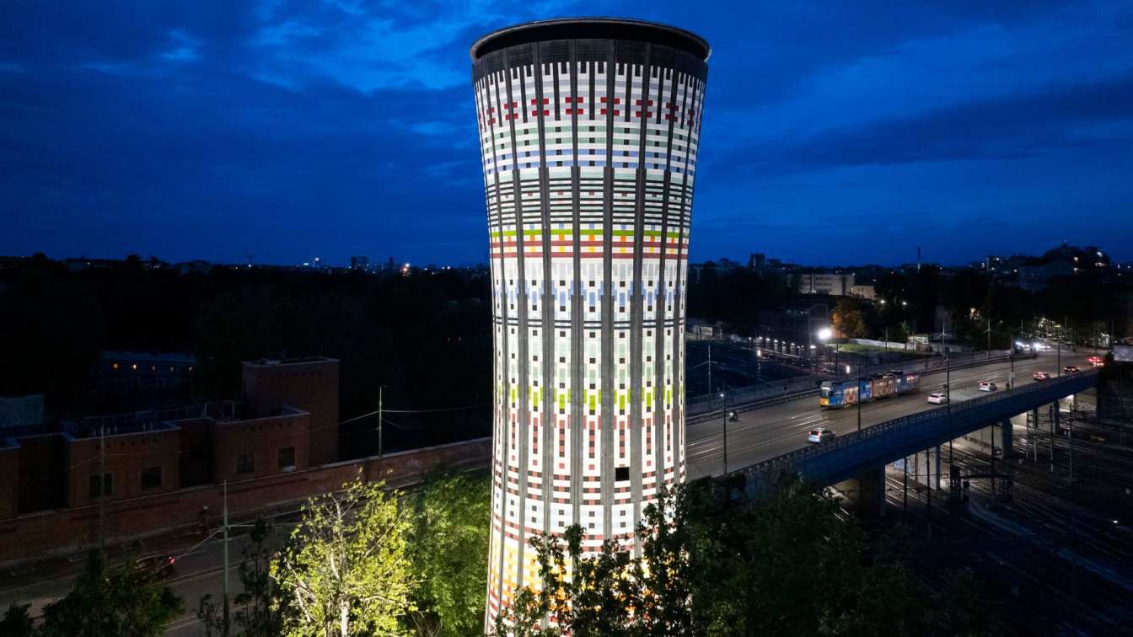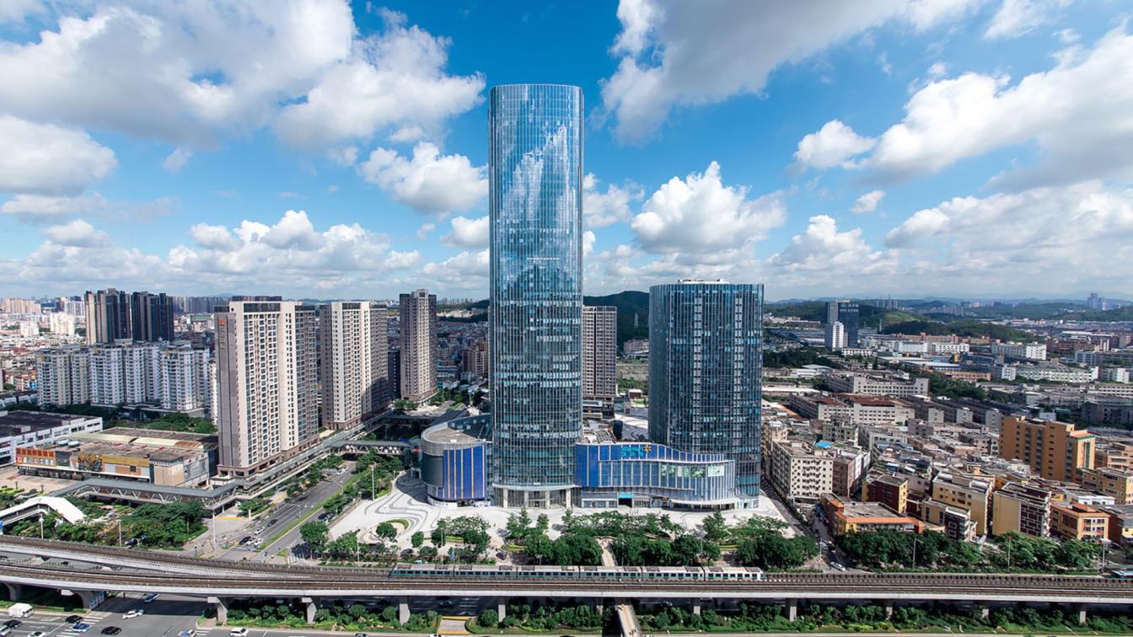Inverse Project has envisioned this tower to commemorate the Bicentennial of Costa Rica that occurs in 2021. It is a concept for what a tower project could be in this biodiverse and environmentally conscious country. The tower would be the tallest in Central America rising to 65 levels and 294m.
It is located in the Capital, San Jose and is placed on the intersection of the newly revitalized train lines in the city. The base of the building is a transit hub to service passengers riding on the electric trains that have been championed by first lady, Claudia Dobles. This aligns with the ambition of reaching carbon neutral by 2050.
 image © Inverse Project
image © Inverse Project
The building form is inspired by the majestic tropical trees that are emblematic of this bio-diverse nation. The structural principle is a building base that spreads towards the ground resembling tree roots.
As an icon for the bicentennial, the building symbolizes growth and upward movement. The crown of the building appears to be open to the sky and appears continuing to grow.
 image © Inverse Project
image © Inverse Project
The twisting shape of the tower is achieved by a simple geometric concept of the ruled surface where a series of straight lines join together along equal points on four curving columns.
A unique feature of the tower is a spiraling exterior walkway that allows a person to walk from the bottom to the top connecting a series of exterior planted sky terraces. From here people can enjoy views of the forest covered mountains and volcanoes that surround the Central Valley of Costa Rica.
 image © Inverse Project
image © Inverse Project
The building is considered a vertical city, much like trees in Costa Rica support entire ecosystems. The lowest level of the tower contains the train station for two intersecting train lines, associated retail and amenities.
The mid-section of the tower contains university, office spaces, co-working, apartments and a hotel. The crown of the building is 4 level eating, dining and viewing experience. This area has several interconnected decks for dining and viewing.













Connect with the Inverse Project

