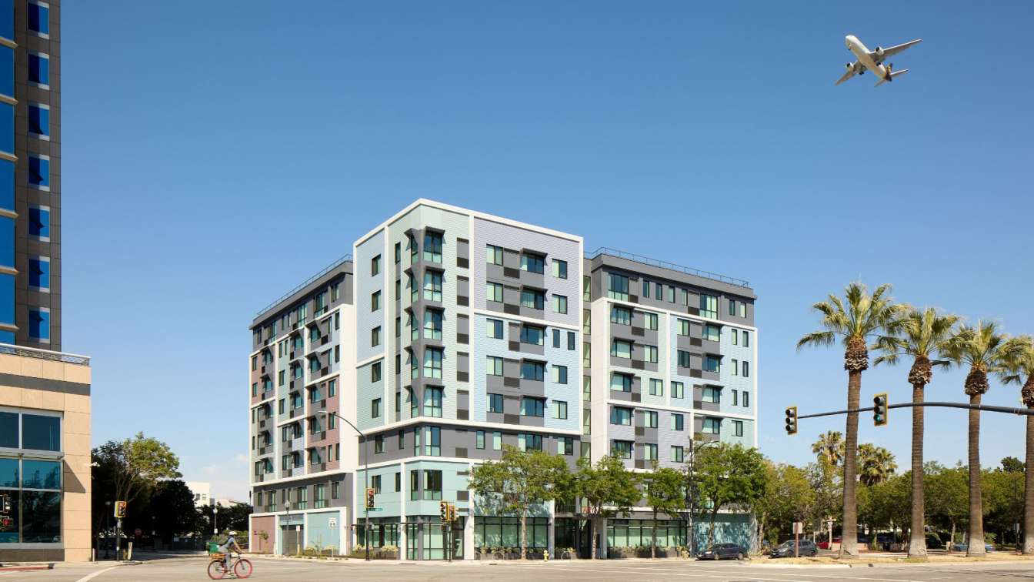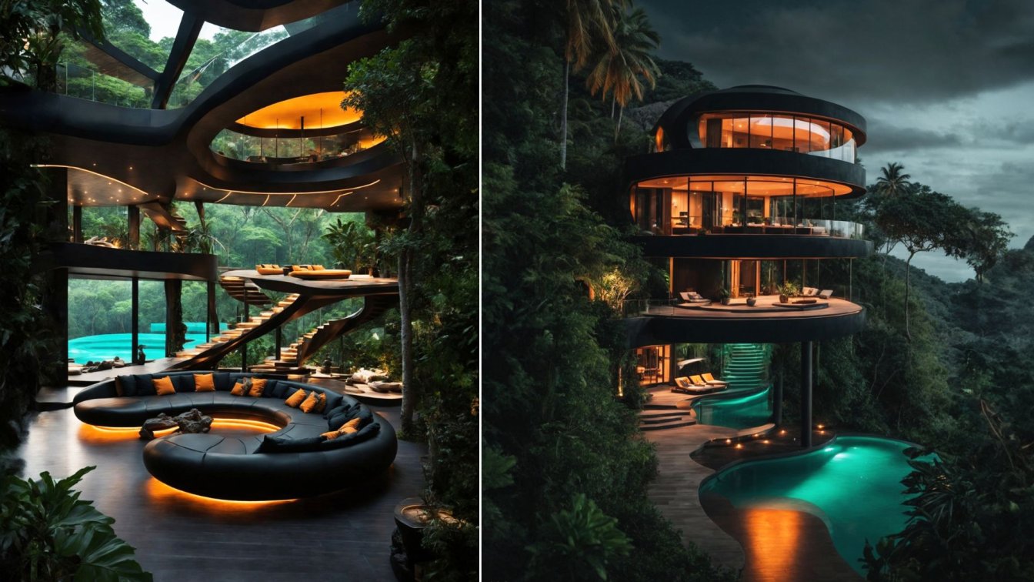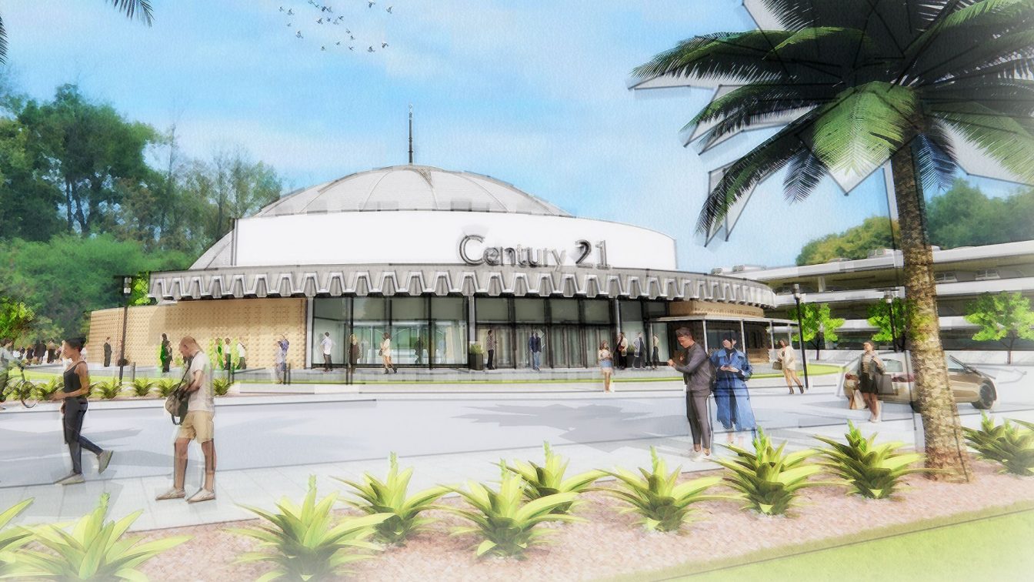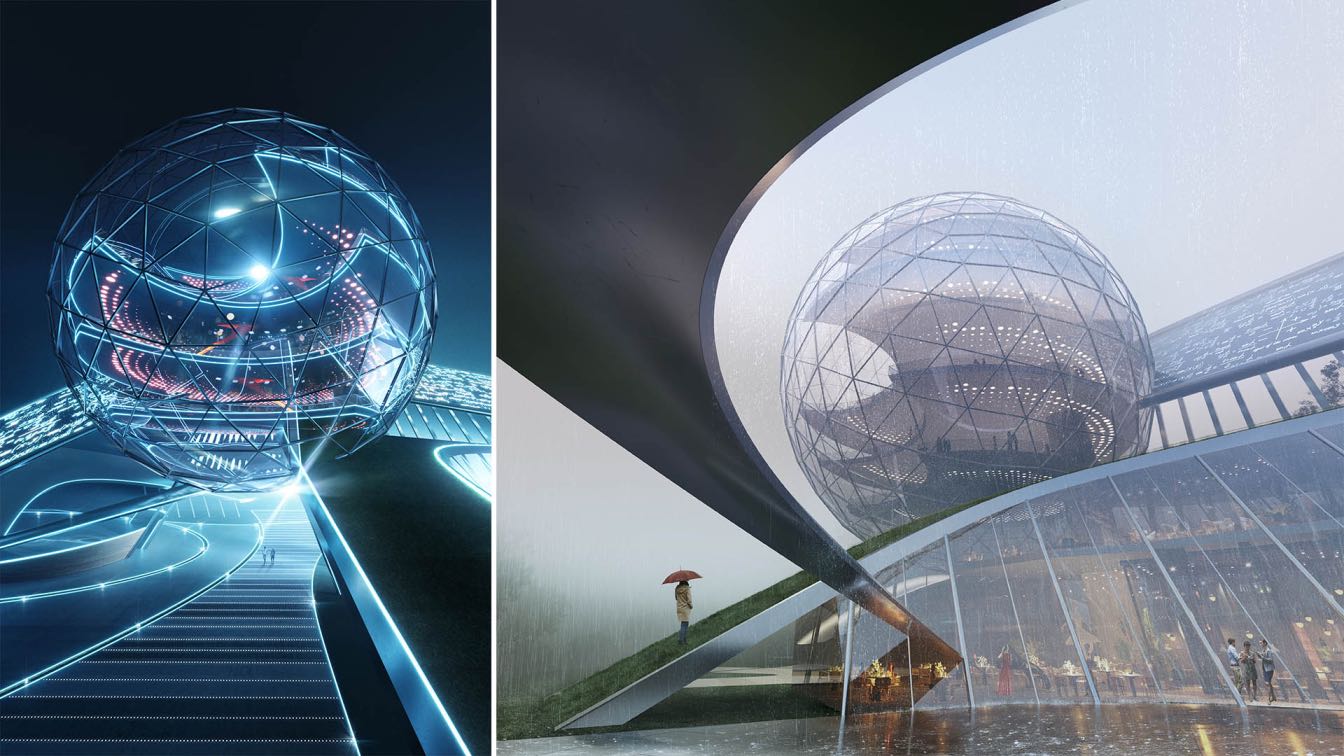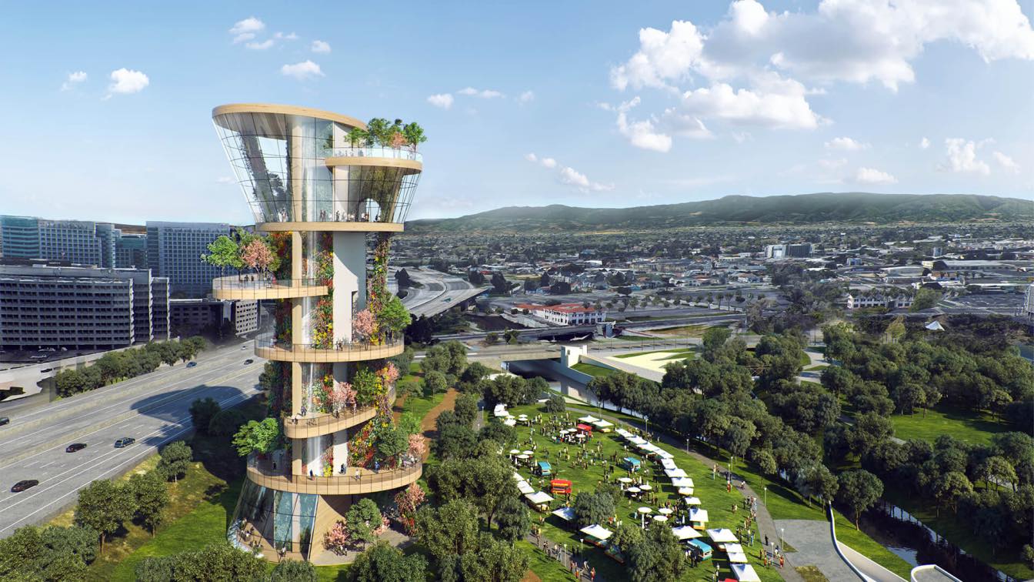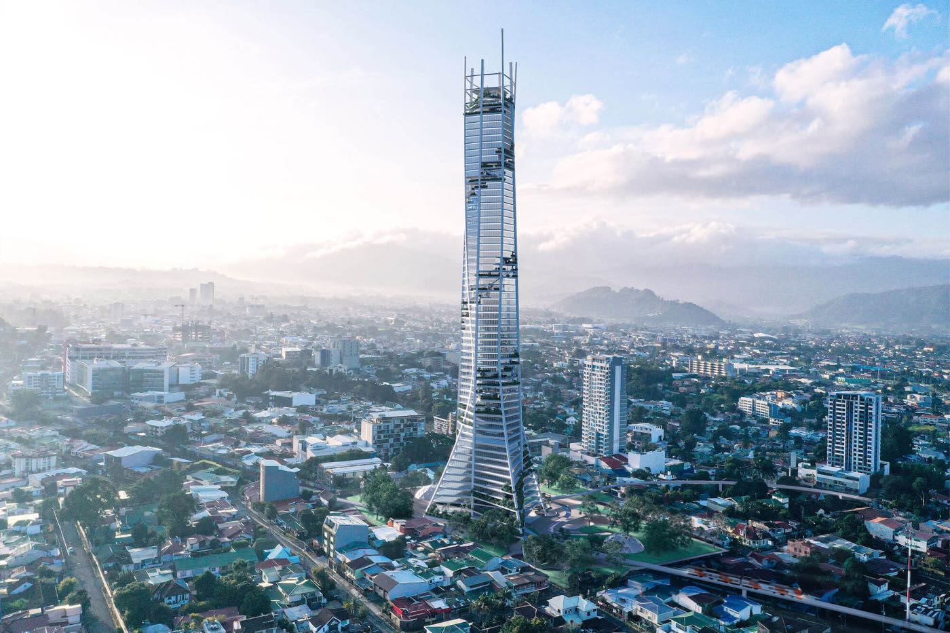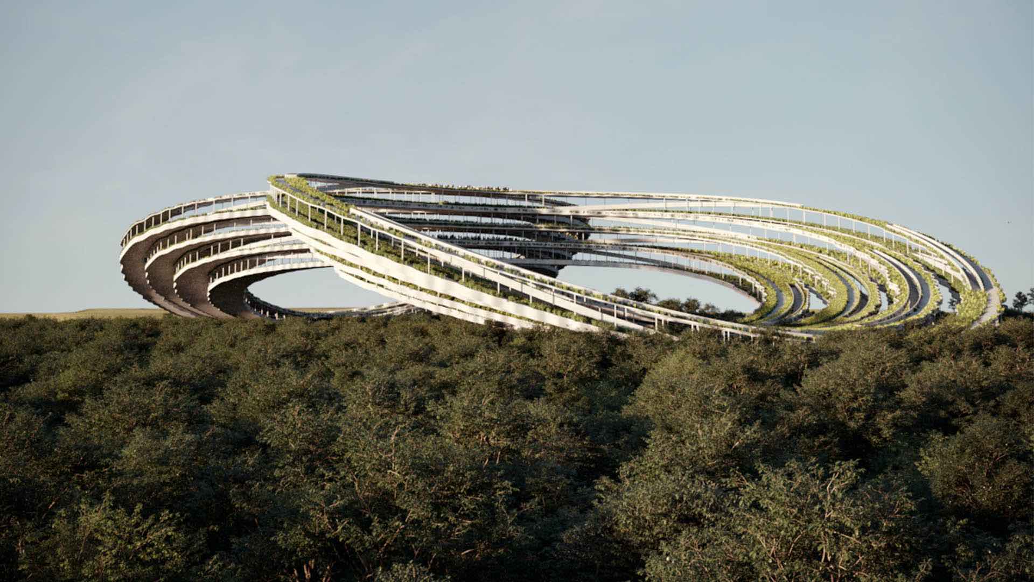Arya Apartments provides 87 affordable apartments in a gateway building to downtown San Jose’s SoFA (South of First Area) Arts and Entertainment District. The 95,000-square-foot project’s design, amenities, and outreach strategies were developed to serve San Jose’s working artist community.
Project name
Arya Apartments
Architecture firm
LEDDY MAYTUM STACY Architects
Location
San Jose, California, USA
Photography
Bruce Damonte
Design team
Richard Stacy, Vanna Whitney, Sara Sepandar, Yung Chang, Enrique Sanchez, Eddie Kopleson, Kirk Nelson, Howie Russel, LJ Bryant
Collaborators
GC: Branagh Construction; Low Voltage: E Design C; Waterproofing: Wiss, Janney, Elstner Associates; Acoustical: Salter
Interior design
LEDDY MAYTUM STACY Architects
Environmental & MEP engineering
Emerald City Engineers
Civil engineer
Luk and Associates
Client
Satellite Affordable Housing Associates (SAHA)
Typology
Residential › Apartment
A wild environment, a dark modern circled house, and a secret feeling of comfort. This is a modern curved house in the middle of Costa Rica jungles, a futuristic design with a lot of elements from space and other planets. A house for an Alien that chooses earth for living. So this is The Fugitive Alien House .
Project name
Fugitive Alien House
Architecture firm
Amin Moazzen
Location
San Jose, Costa Rica
Tools used
LeonardoAi, Adobe photoshop, FireFlyAi
Principal architect
Amin Moazzen
Visualization
Amin Moazzen
Typology
Residential › Villa
TEF Design recently completed concept designs for the shell and core base building rehabilitation of the landmark structure, including envelope improvements, complete roof replacement, and structural retrofit to transform the former theater for contemporary commercial use. The design approach focuses on rehabilitating the historic structure accordi...
Project name
Century 21 Rehabilitation
Architecture firm
TEF Design
Location
San Jose, California, USA
Design team
Andrew Wolfram, AIA. Stan Vinokur, Project Manager. Paul Leveriza. OJ Monegas. Amy Stock
Collaborators
Landscape: GLS Landscape | Architecture; Civil Engineer: BKF Engineers Structural Engineer: Ryan Joyce Structural Design Mechanical/Plumbing/Fire Protection Engineer: PAE Electrical/Telecom Engineer: PAE Fire Alarm/Fire Life-Safety: PAE
Typology
Cultural Architecture › Theater
Urban Confluence Silicon Valley is a global ideas competition organized by the San José Light Tower Corporation, a not-for-profit organization led by residents of San José and other Silicon Valley cities.
Project name
Human Convergence
Architecture firm
Form4 Architecture, Inc.
Location
San José, California, United States
Tools used
Form·Z, V-ray, Adobe Photoshop
Principal architect
John Marx, AIA, Chief Artistic Officer, Form4 Architecture
Design team
Wendy Goodman, Graphic Design, Marketing, Form4 Architecture
Site area
5 acres. 78,000-square-foot Sphere, 20,000-square-foot Visitors’ Center, 20,000-square-foot History Museum
Status
Competition concept/unbuilt
Habitat Horticulture proposes Confluence Rising, an iconic living tower that celebrates the confluence of nature, art and innovation. Visitors enjoy an entry plaza/café and experience panoramic views framed by lush plantings from balconies at every level culminating in a roof-top greenhouse and observation deck.
Project name
Confluence Rising
Architecture firm
Habitat Horticulture
Location
Guadalupe Park, San Jose, California
Tools used
Autodesk 3ds Max
Principal architect
David Brenner
Design team
Mickey Mangan, Lucia Lamm, Mateo Aguilar, Ben Donelan, Donna Shibata
Collaborators
Scott Moran
Inverse Project has envisioned this tower to commemorate the Bicentennial of Costa Rica that occurs in 2021. It is a concept for what a tower project could be in this biodiverse and environmentally conscious country. The tower would be the tallest in Central America rising to 65 levels and 294m.
Project name
Costa Rica Bicentennial Tower
Architecture firm
Inverse Project
Location
San Jose, Costa Rica
Visualization
Inverse Project
Tools used
Rhinoceros 3D, Autodesk 3ds Max, Corona Renderer, Adobe Photoshop
Principal architect
Richard Hammond
Design team
Emmanuel Baizan, David Rockbrand
Typology
Mixed use Tower, Transit Oriented Development.
The Twin Voids is a bridge park-monument concept for Guadalupe park in San Jose, Silicon Valley, designed by Amirali Merati Architects.
Project name
The Twin Voids
Architecture firm
Amirali Merati Architects
Location
Guadalupe park, San Jose, Silicon Valley
Tools used
Autodesk 3ds Max, Corona Renderer, Rhinoceros 3D, Adobe Photoshop, HDRI
Principal architect
Amirali Merati
Design team
Amirali Merati Architects
Site area
Delimited design area = 4.7 Acers approximately
Visualization
Alireza Kazemirad
Status
Unbuilt -Competition Submission
Typology
Bridge Park Hybrid

