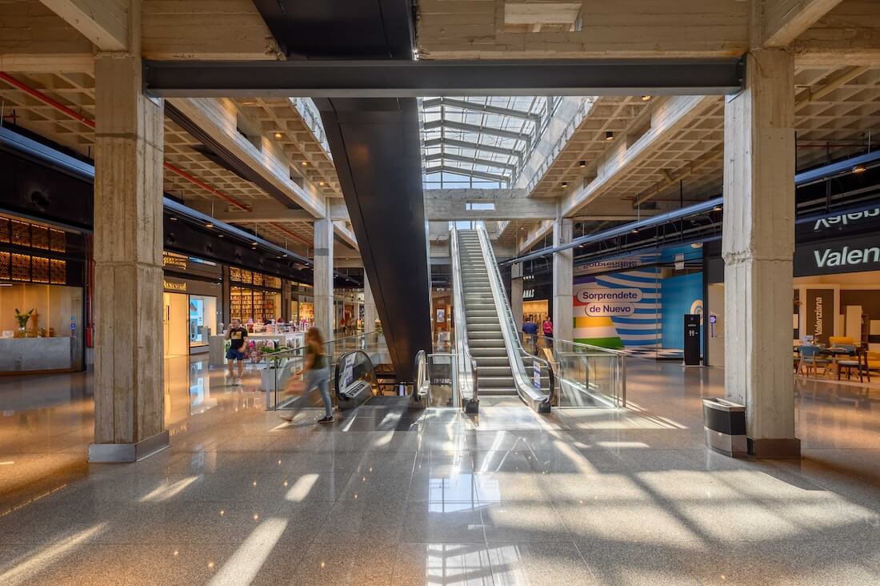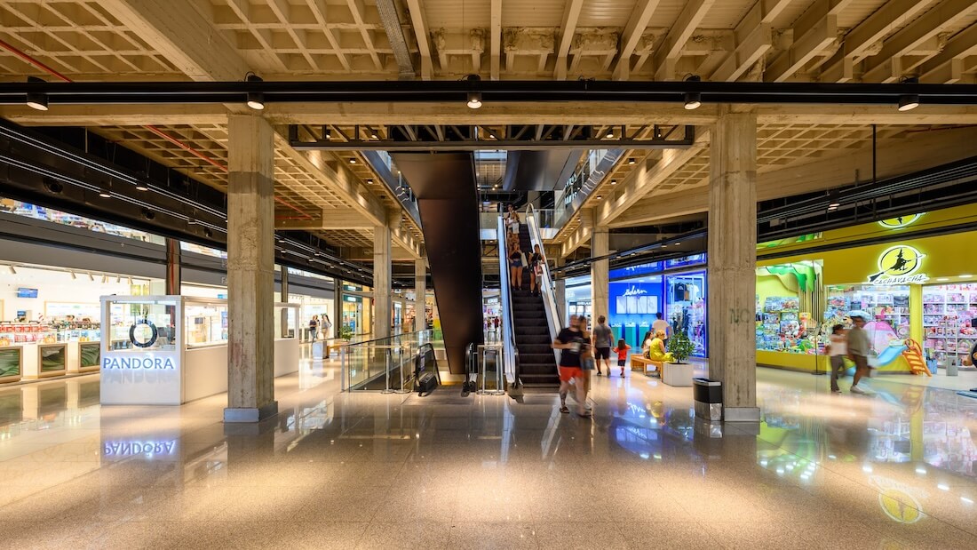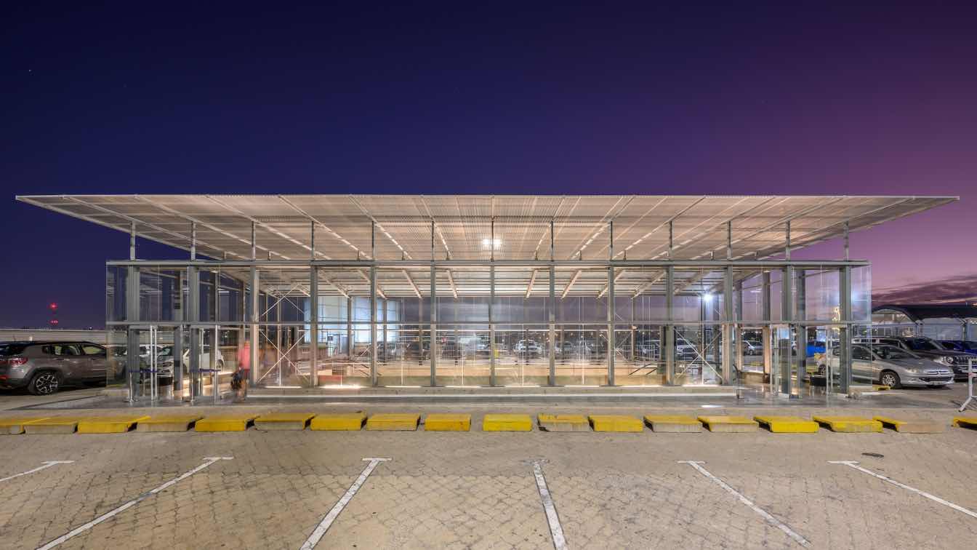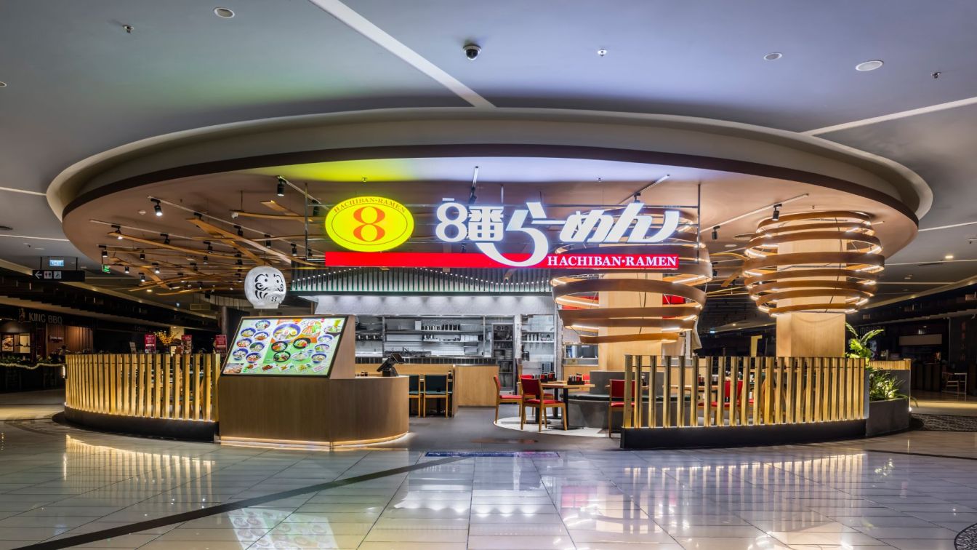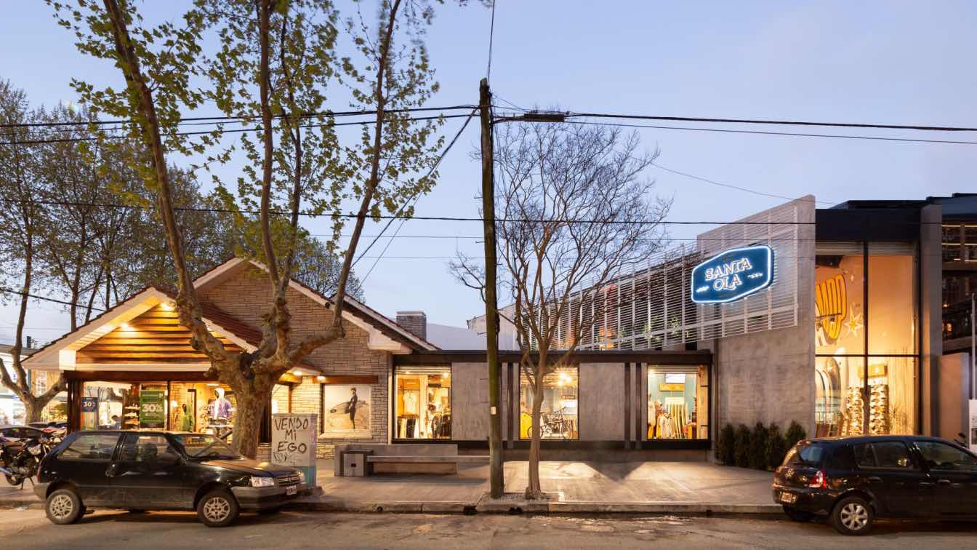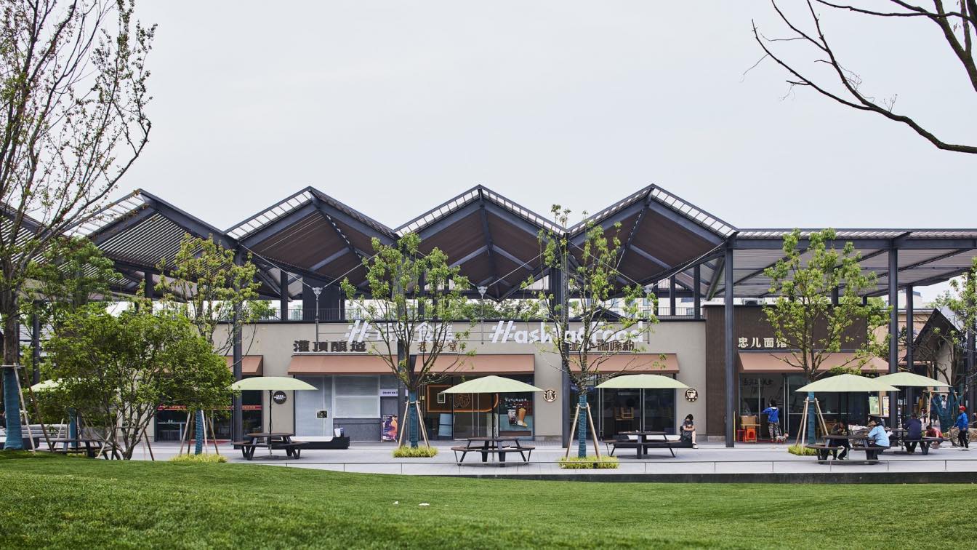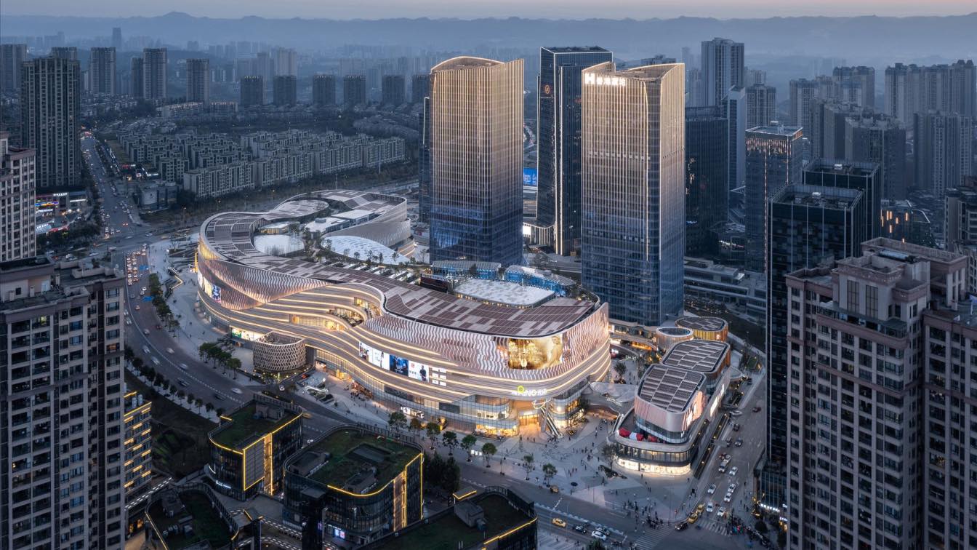A+R MONDÉJAR ARQUITECTOS: The ‘Nuevocentro Shopping’ is one of the most important shopping malls in Córdoba. Its strategic geographical location, its commercial diversity and its architectural imprint make it an architectural complex of national relevance. The shopping was built in the 1980s by GGMPU architects, with a brick appearance, with unusual values for these building typologies, its volumetric conformation, the quality of its exterior and interior spaces, the construction details and its finishes give importance to the complex. Due to its size, the commercial offer generates spaces for citizen appropriation, which extends to provincial and national levels.
SURVEY
The pandemic situation has caused that one of its main anchor stores, Falabella, has left the shopping center. This action causes a large spatial void, therefore the necessity to reverse the commercial proposal, going from a multi-category space to a new space made of multi-stores. The shopping center typology are characterized by introvert buildings, which had to be modified to face the pandemic situation. The image presented in its interiors through the use of plasterboard ceilings, with uniform lighting in all its routes, causes little differentiation between its shops and a generalization of the walkways throughout its entire extension.
The challenge of the project becomes greater because it is proposed the need for a change of image, a change of paradigm, which refers to the way of perceiving, staying, feeling comfortable and shopping, reuniting the habitants of Córdoba with new spaces, new ways of perceiving it and inhabiting it, with spaces of different dimensions and with different perceptions.
The proposal is based on understanding contemporaneity, its new ways of shopping, the new stimuli to stay, feel good, and enjoy these commercial spaces. The demystification of typical contents, the interaction with exterior spaces that overlook the city, the coexistence with artistic manifestations are the matrices of our work.

IDEA - PROPOSAL
The proposal leans towards total respect for the original project, recovering exterior situations without affecting the facade, thus recovering canceled accesses and exterior relations previously proposed, and today denied by different commercial actions over time.
A change of state is proposed for the interior space, a reading of new spaces never visualized by their general coverings. Initially, a subtraction work is carried out on existing elements, ceiling linings, and partitions, leaving the original structures exposed, and expanding circulations and visual relationships that were previously obstructed.
The approach proposes to discover its original structure, its anomalies, the textures of the initial construction materials. It produces a new stimulus by discovering its nobility, its breadth, allowing a distant perception of the commercial proposal.
The change in textures causes the departure of the traditional spaces of the mall to enter to another large one, where the central circulation space is dominant and ends in a new glazed roof that looks, ventilates and illuminates to the exterior. This roof is uncovered, exposing the scars of the original construction and the subsequent renovations that the building underwent.
The canceled accesses are opened, and these are linked to the exterior where the building faces the urban context of Córdoba. A black reflective ceiling is proposed, modifying and magnifying the relationships between visitors and the commercial offer through reflection.

We propose a more open, stripped-down and sincere structure, where the absence of coverings of the initial support structure dictates the proposed composition. Pointing out the traces left by the initial structure, its facilities and the changes produced over the decades are the active ingredients of our project recipe. The traces of the concrete, its cuts, demolitions, graffiti, and substitutions are preserved, leaving them exposed and visible to the visitor's gaze.
We propose openings with terrace spaces for outdoor gastronomic and commercial activities. These are spaces with greater overhead lighting and an access linked to escalators from the upper deck.
The action of obtaining a new route occurs with an increase of circulations, changing the logic of perception and thus being able to have greater appropriation of the intermediate spaces and a correct visualization of the new commercial offer. This route is accompanied by tempered glass and stainless steel railings, with a reductionist resolution that allows the circulation spaces to be expanded.







