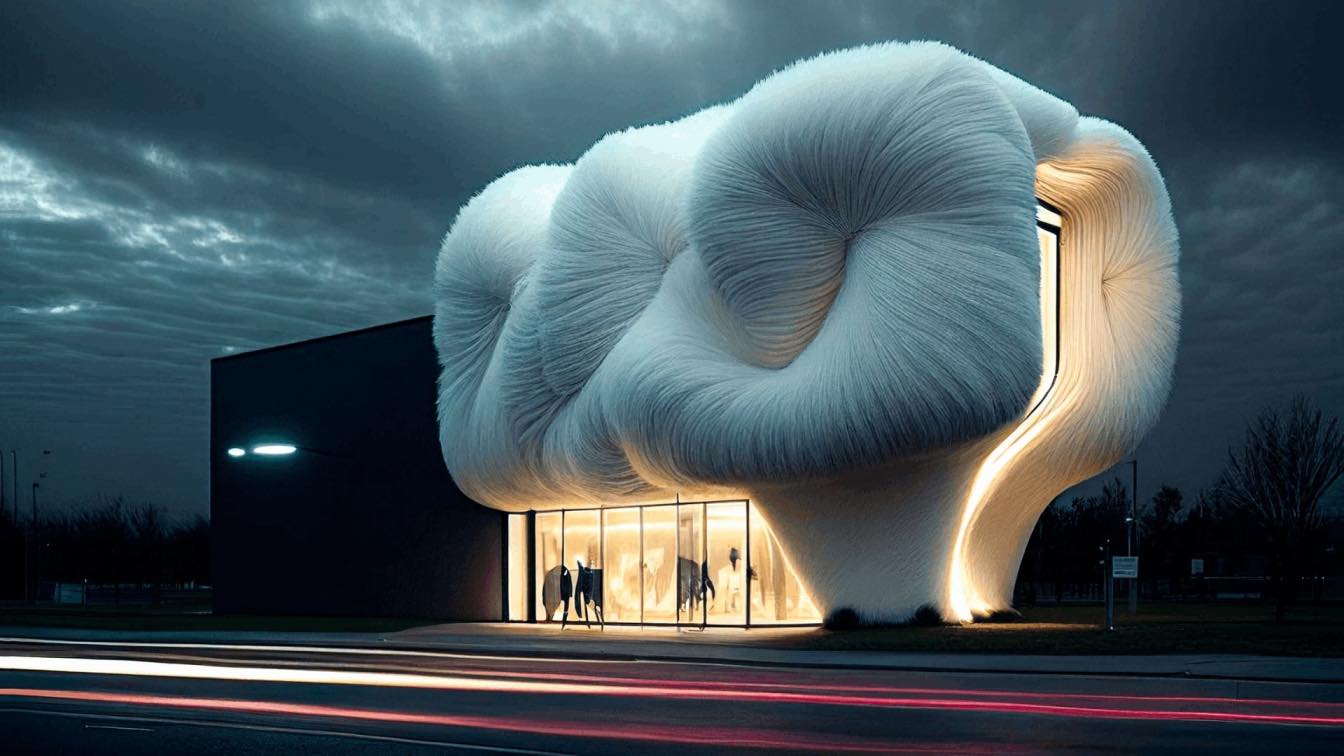
Arch Hive 2022 AI Architecture Competition Results.
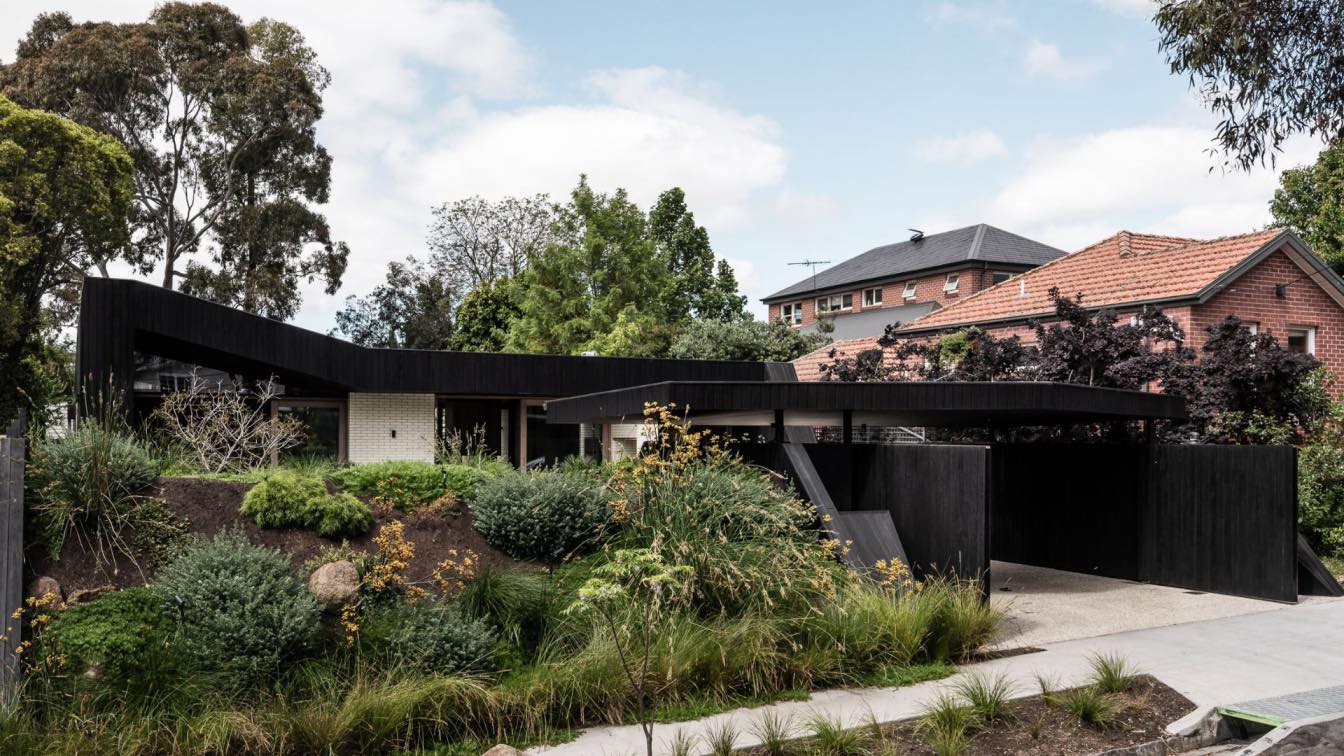
Embedded into the landscape, ‘Ha Ha Haus’ is located in a leafy pocket of Alphington (Wurundjeri Country) where front fences are a refreshingly rare sighting.
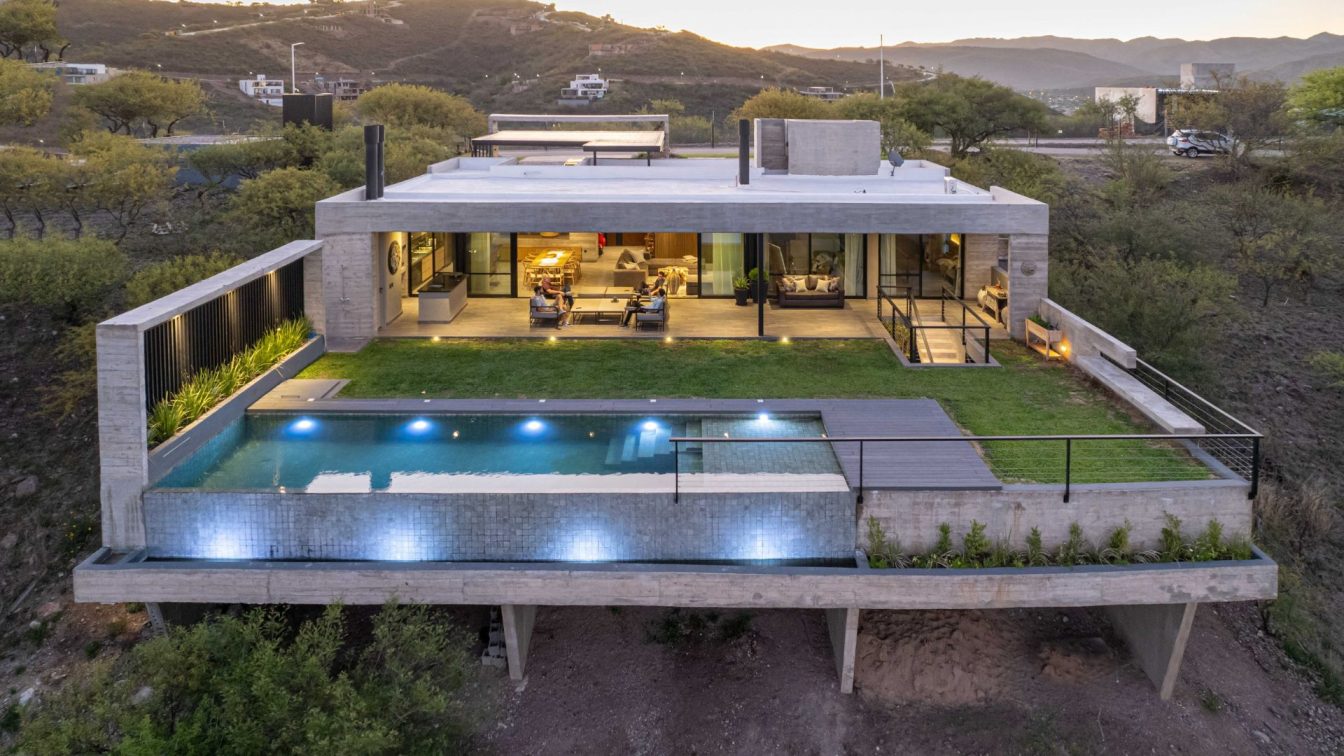
At the foot of the Sierras Chicas on the outskirts of Córdoba, on the eastern slope with views of the city and the green plain that precedes it, Grupo Eisen developed the PMV house project. When the location is so conducive to seizing the visuals, architecture can rest in the search for that objective, and in this particular case that was the primary requirement of the principals, to which they added the requirement that the plan be resolved on one level as if it were an apartment, but with a reen area and pool.
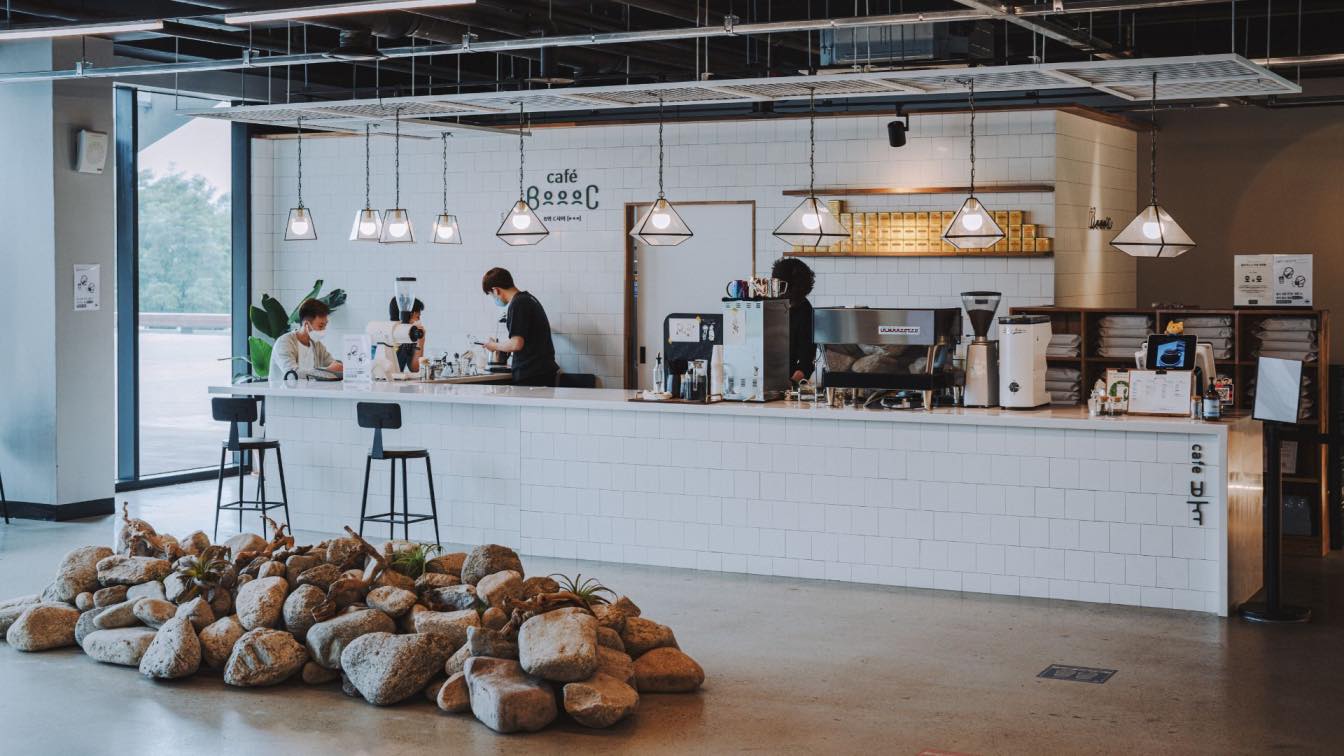
Specialty coffees can be intimidating for some, but anyone can enjoy this unique beverage with the right knowledge and equipment. By following these tips, you'll be on your way to becoming a specialty coffee connoisseur in no time. So don't wait any longer and start exploring the wonderful world of specialty coffees today.
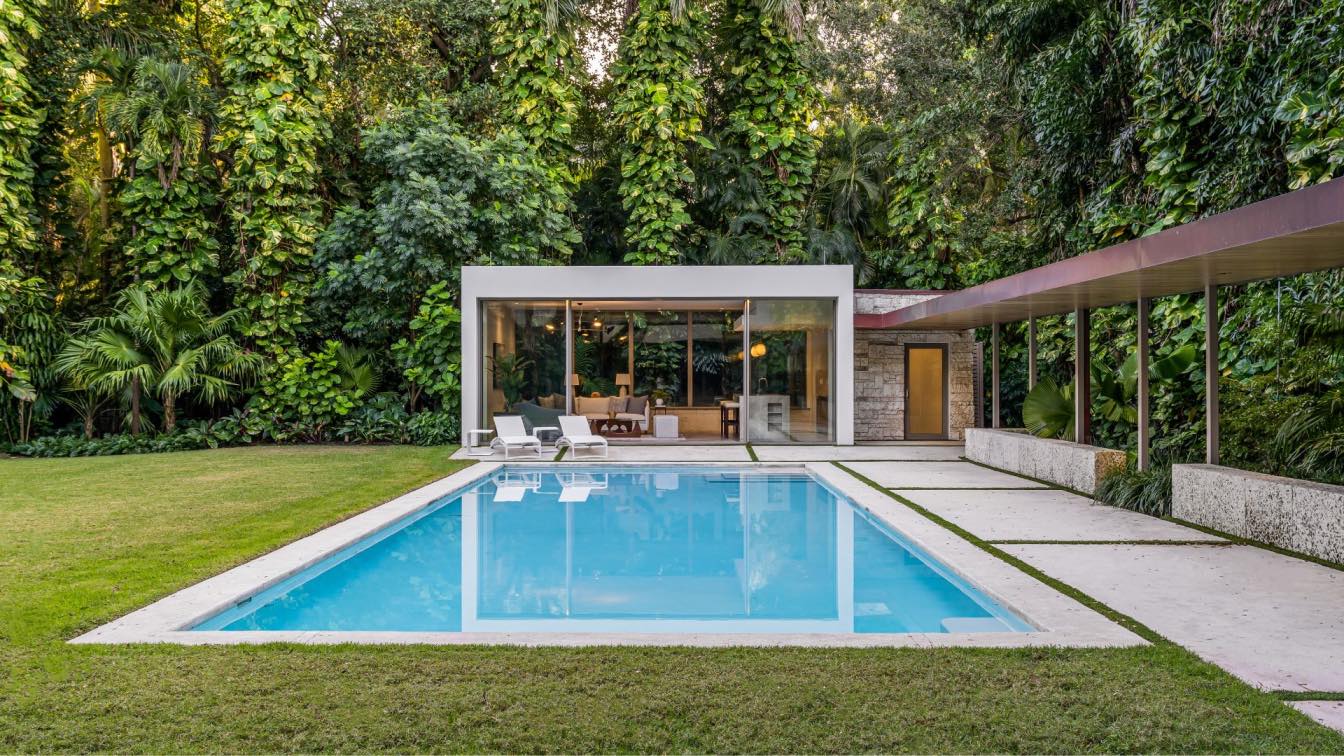
The existing primary residence on Hammock Drive is a beautiful modern and tropical home. Our addition of a pool house and loggia is a sleek yet thoughtful and seamless extension of the home. The design is about blending comfort, elegance, and simplicity.
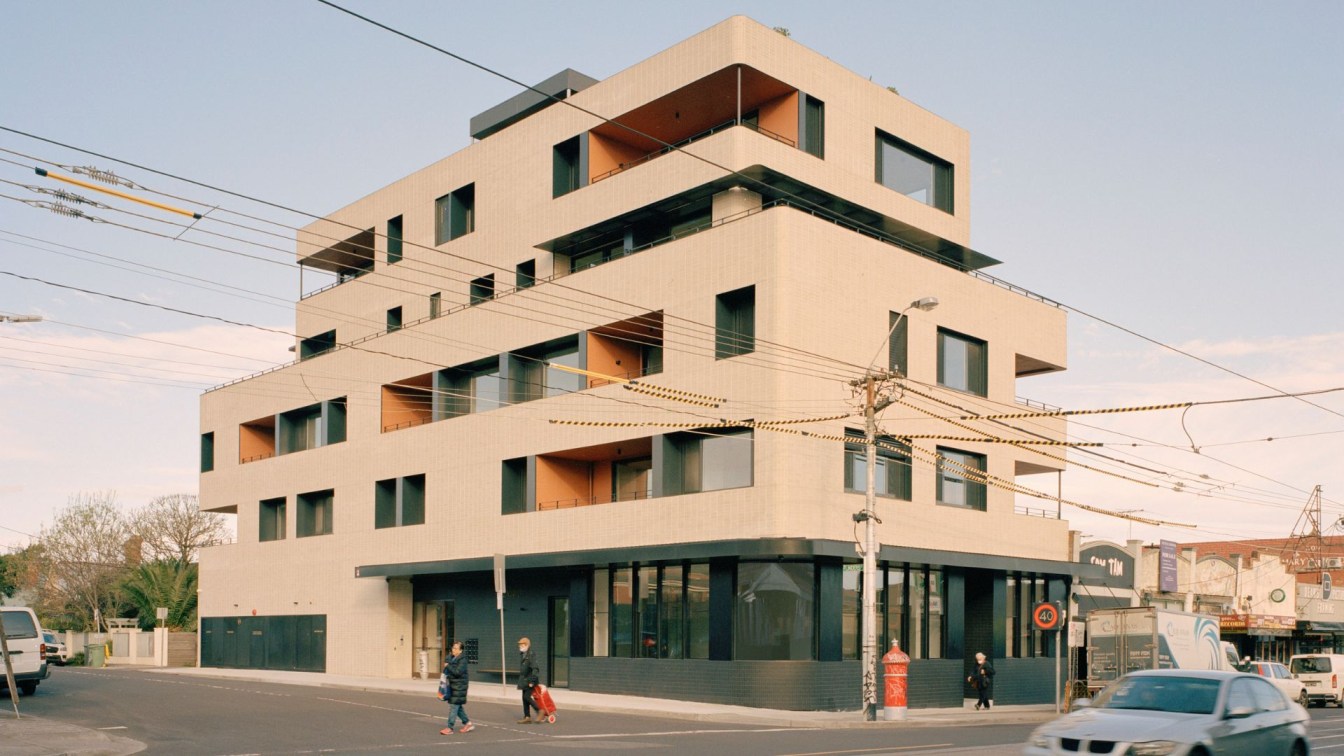
High Street Apartments in Thornbury, Australia by Gardiner Architects
Residential Building | 2 years agoThe High Street Apartments is Gardiner Architects’ first high-rise multi-residential project. Located in Thornbury, Melbourne, the project is a mixed-use building, with thirteen apartments above a ground floor carpark and restaurant fronting High Street. Differing from your usual apartment development model, there was an imperative for our client to create something sustainable, robust and well-designed for the longer-term.
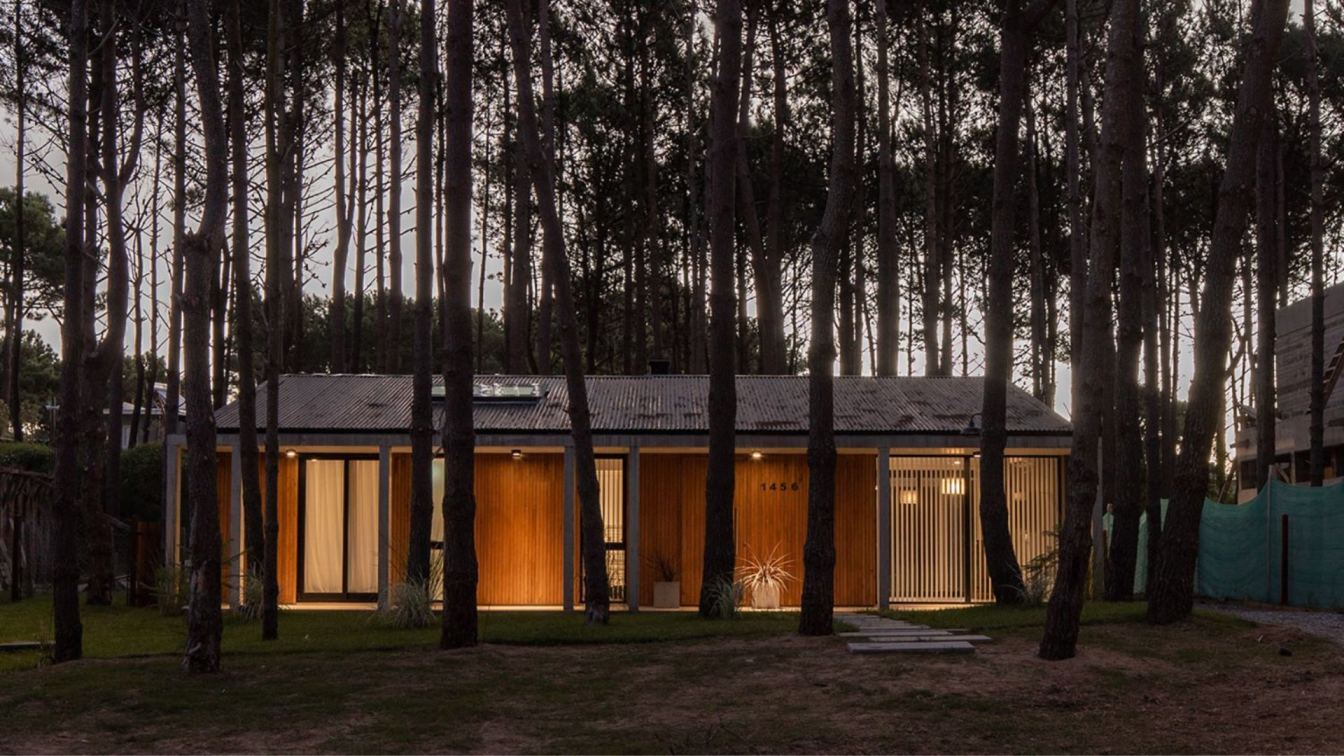
The Eros Boulevard project is located in Pinamar, in the Nayades neighborhood. The site stands out for its lush forest developed on a diversity of topographic situations, since the subdivision was carried out on the strip of coastal dunes. In the case of the property in question, it is practically flat in its buildable area and is full of very tall and slender pine trees. Pine trees that constantly generate “pinocha” and that already define from the beginning a forceful logic of free evacuation of rainwater.
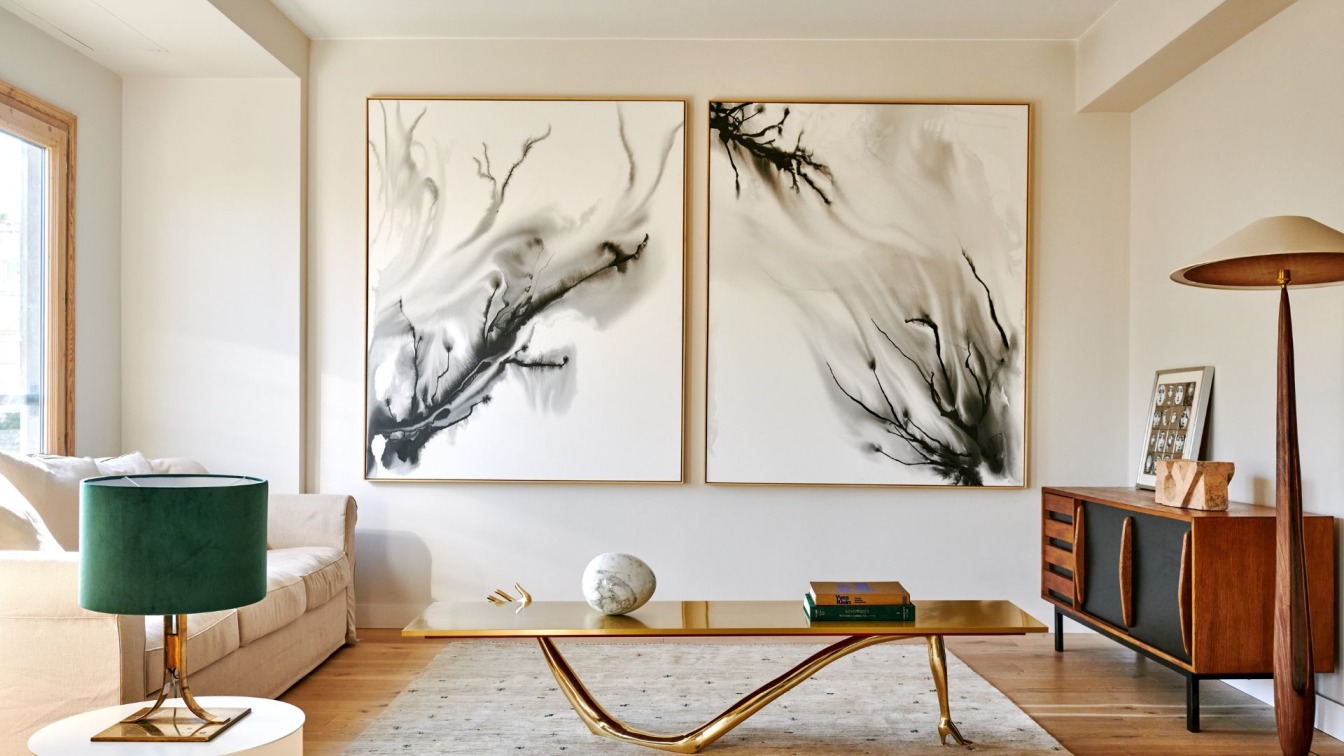
Alex March designs an exclusive home with a passion for art and design
Interior Design | 2 years agoThe most elegant residential Barcelona, in the quiet area of Turó Park, treasures some jewels of interior design whose owners rarely open their doors. We look out as privileged observers to a house of generous dimensions, with a total of 260 square meters, by the hand of Alex March, author of its interior design.