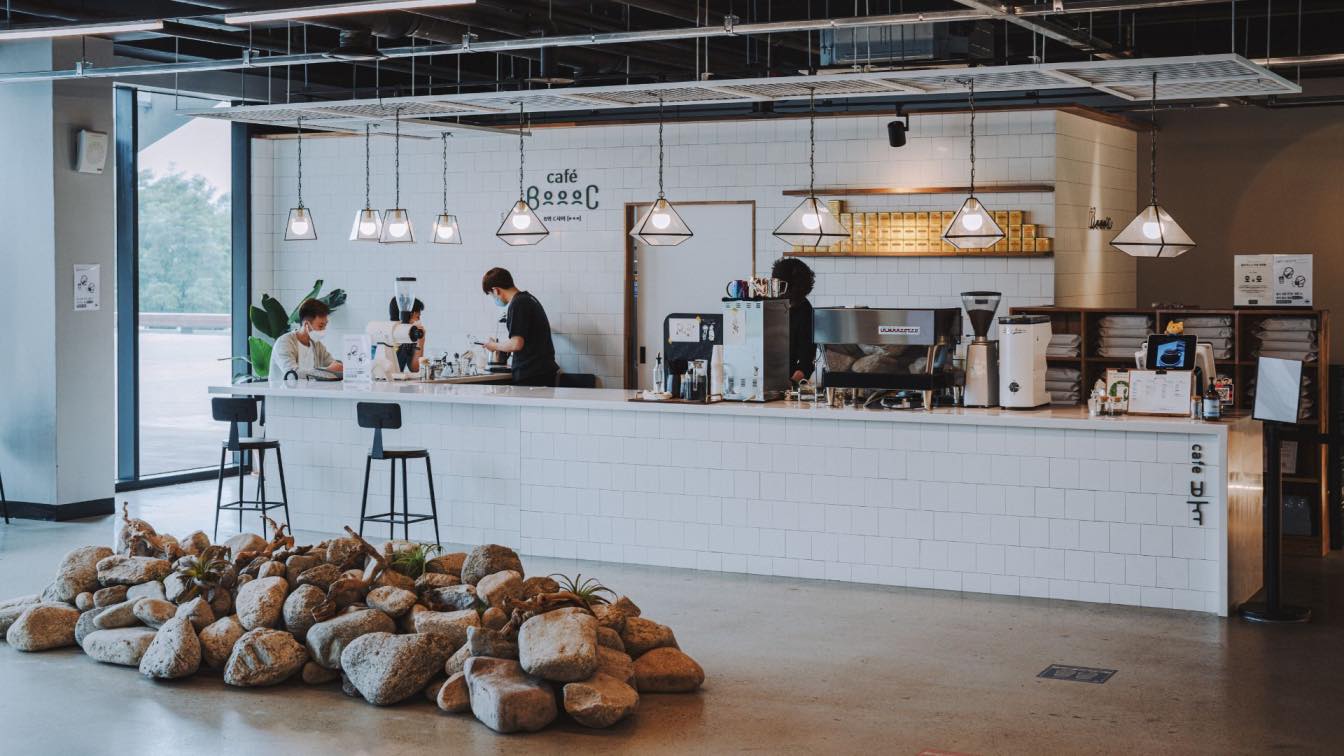
Specialty coffees can be intimidating for some, but anyone can enjoy this unique beverage with the right knowledge and equipment. By following these tips, you'll be on your way to becoming a specialty coffee connoisseur in no time. So don't wait any longer and start exploring the wonderful world of specialty coffees today.
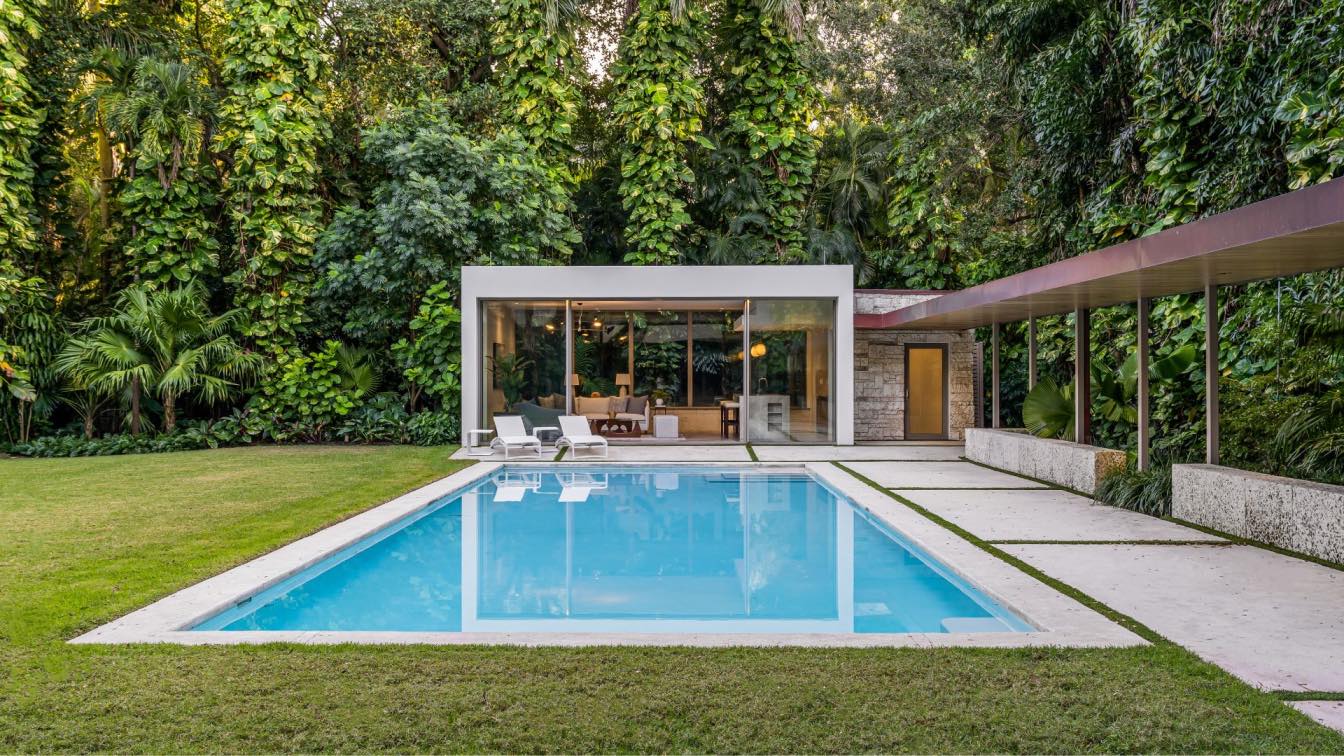
The existing primary residence on Hammock Drive is a beautiful modern and tropical home. Our addition of a pool house and loggia is a sleek yet thoughtful and seamless extension of the home. The design is about blending comfort, elegance, and simplicity.
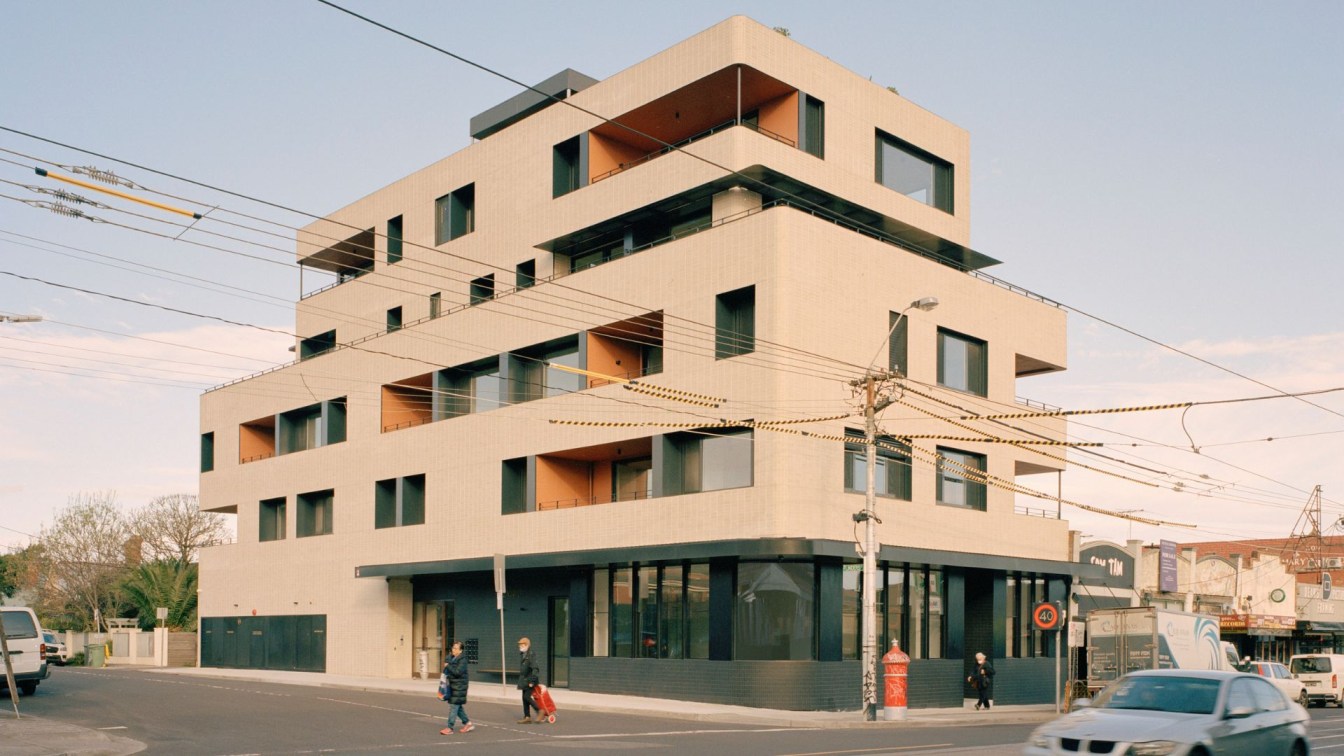
High Street Apartments in Thornbury, Australia by Gardiner Architects
Residential Building | 2 years agoThe High Street Apartments is Gardiner Architects’ first high-rise multi-residential project. Located in Thornbury, Melbourne, the project is a mixed-use building, with thirteen apartments above a ground floor carpark and restaurant fronting High Street. Differing from your usual apartment development model, there was an imperative for our client to create something sustainable, robust and well-designed for the longer-term.
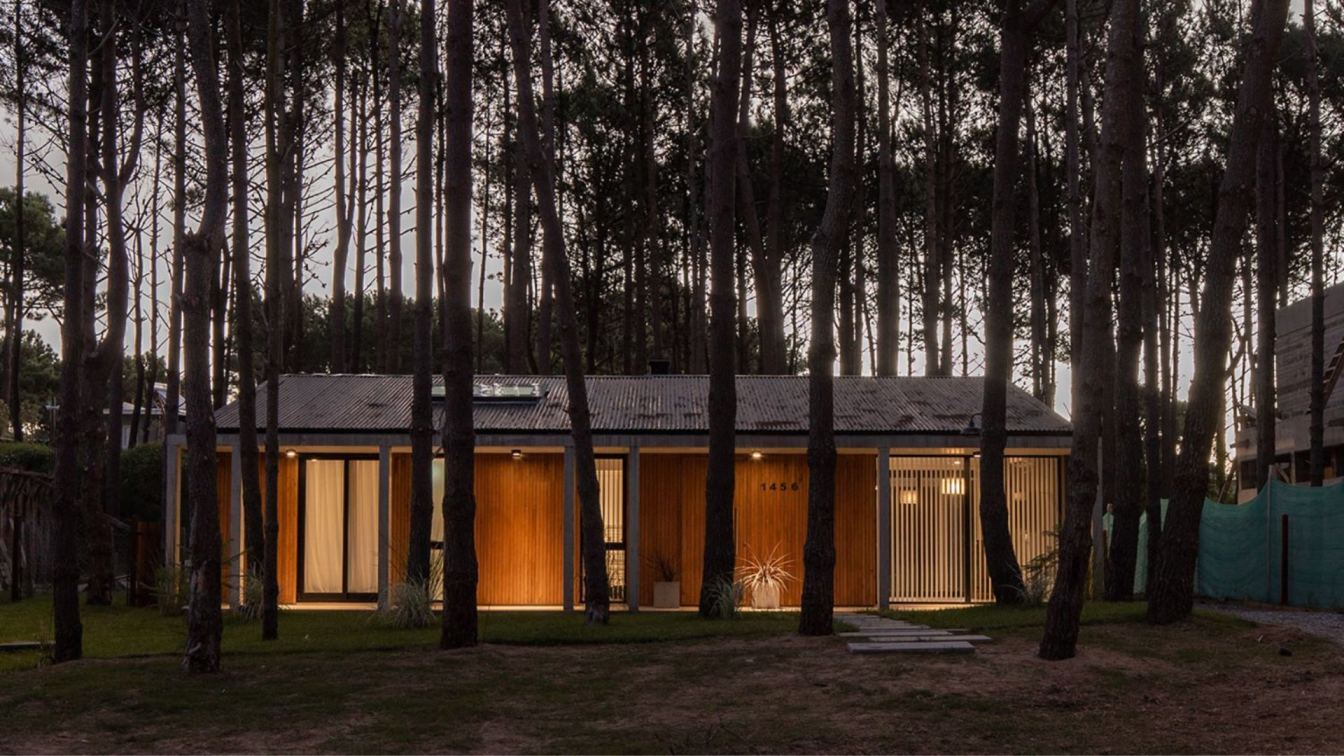
The Eros Boulevard project is located in Pinamar, in the Nayades neighborhood. The site stands out for its lush forest developed on a diversity of topographic situations, since the subdivision was carried out on the strip of coastal dunes. In the case of the property in question, it is practically flat in its buildable area and is full of very tall and slender pine trees. Pine trees that constantly generate “pinocha” and that already define from the beginning a forceful logic of free evacuation of rainwater.
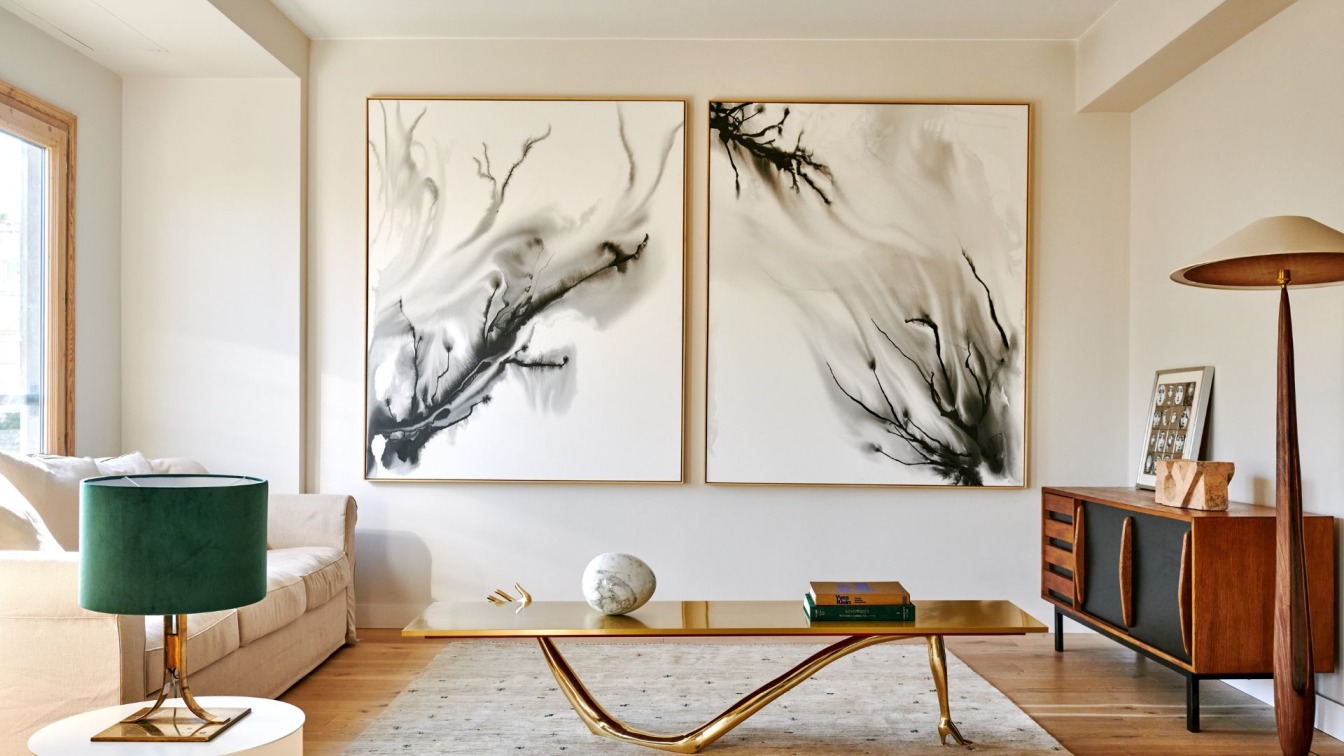
Alex March designs an exclusive home with a passion for art and design
Interior Design | 2 years agoThe most elegant residential Barcelona, in the quiet area of Turó Park, treasures some jewels of interior design whose owners rarely open their doors. We look out as privileged observers to a house of generous dimensions, with a total of 260 square meters, by the hand of Alex March, author of its interior design.
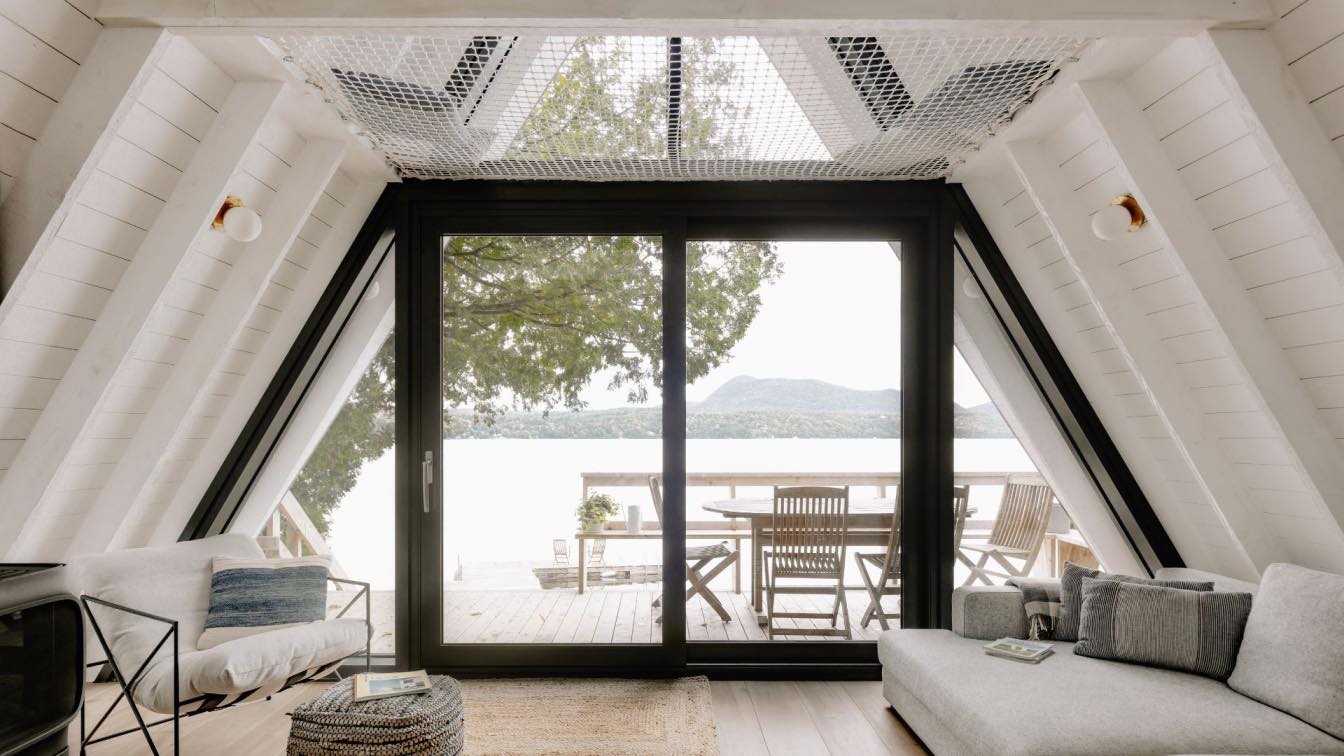
Chalet_A: Renovation of a 1950’s A-frame Cottage Near Montréal by Matière Première Architecture
Cabin | 2 years agoCharmed by the ever-so-popular typology of the A-frame cottage, the new owners of this 1950’s property aspired to renovate and revitalize the cottage into a 21st century home. Located in the Eastern Townships, near Montréal, this unique structure sits on an evergreen forest, nearly touching the water on its breathtaking waterplane.
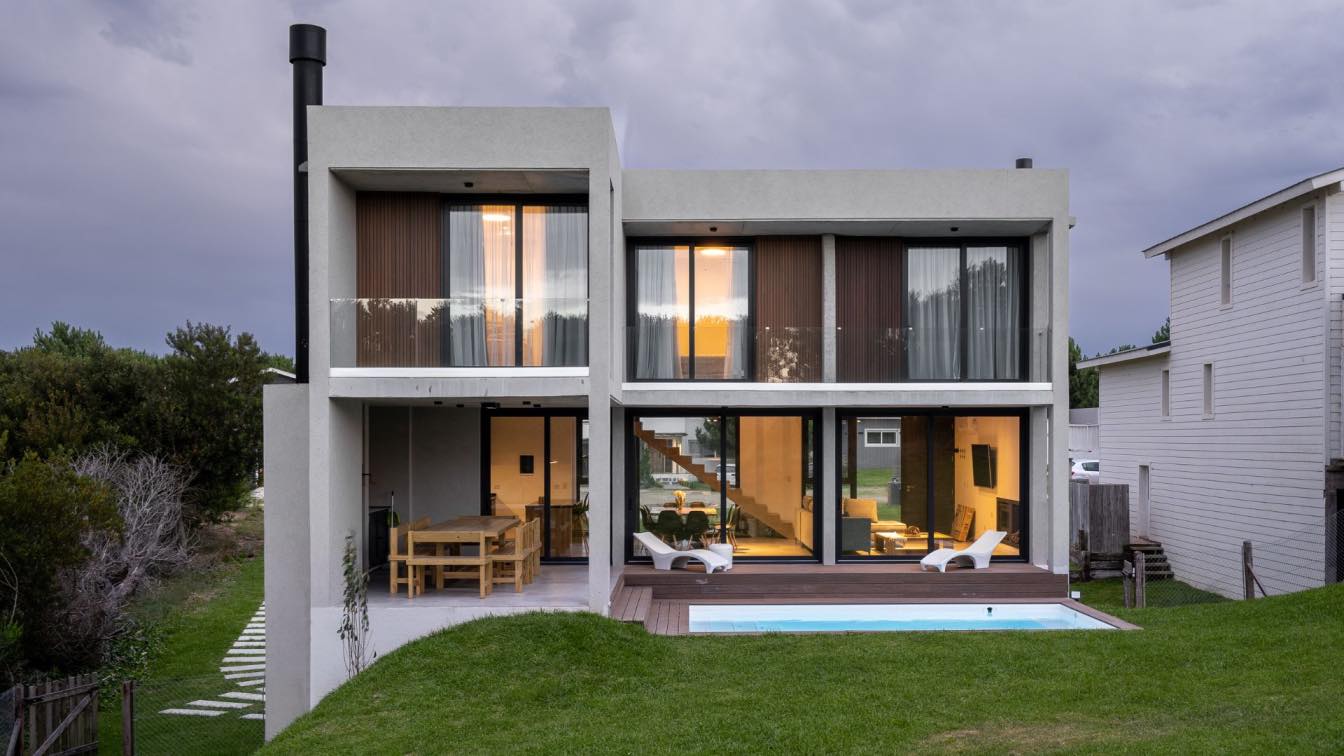
Estudio Centro Cero designs Golf II Lote 328 in Costa Esmeralda, La Costa Partido, Buenos Aires, Argentina
Houses | 2 years agoThe Golf 328 house is in Costa Esmeralda, a private development in La Costa, province of Buenos Aires, close to the city of Pinamar. It locates on "the golf islet" an area of the neighborhood surrounded by the golf course, giving it its island appearance.

Colliers (NASDAQ AND TSX: CIGI), the leading diversified professional services and investment management company, has announced the appointment of Raja Alameddine as Chief Executive Officer in the MENA region, effective immediately.