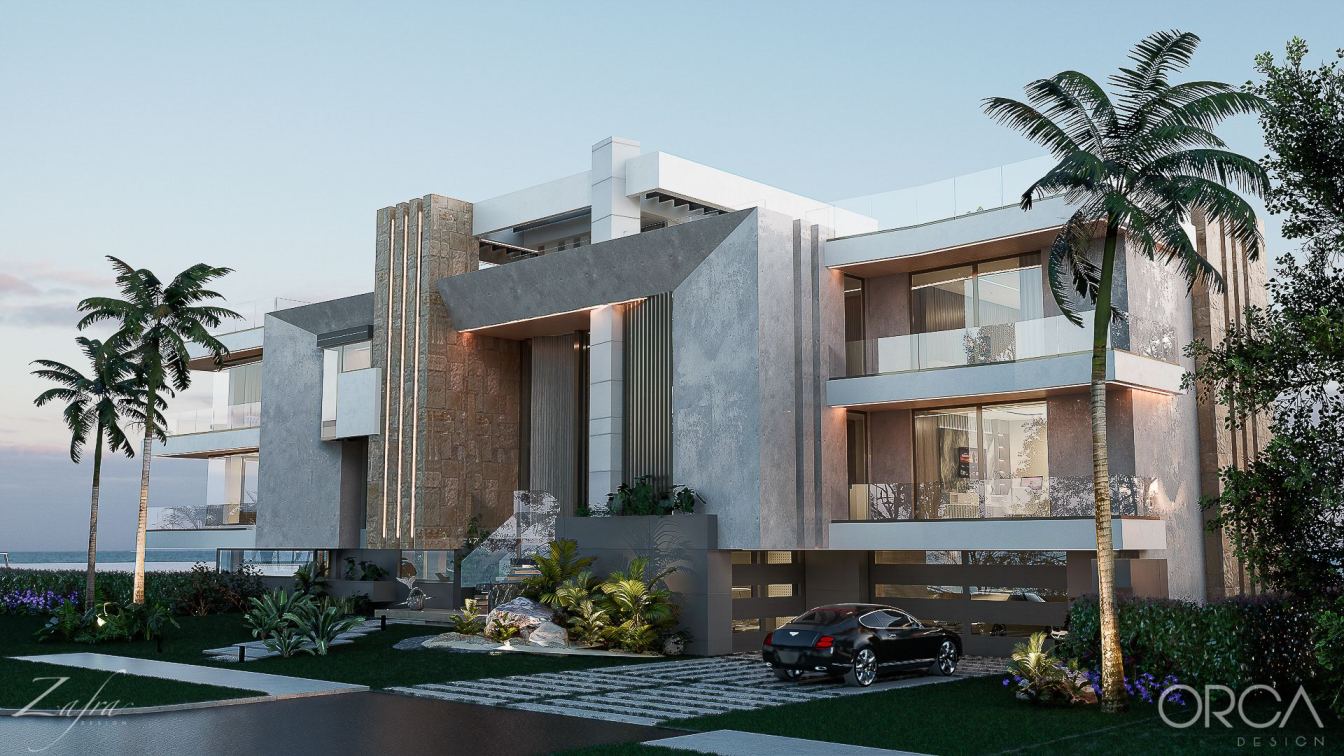
El Cisne Beach House, Sarasota, Florida by ORCA Design & Zafra Arquitectos
Visualization | 2 years agoEl Cisne Beach House is an incredible 11,230-square-foot home located on the coast of Sarasota, Florida. The result of an open-concept layout, this home redefines contemporary American architecture with a fresh concept that enhances panoramic ocean views and magnifies the natural surroundings.
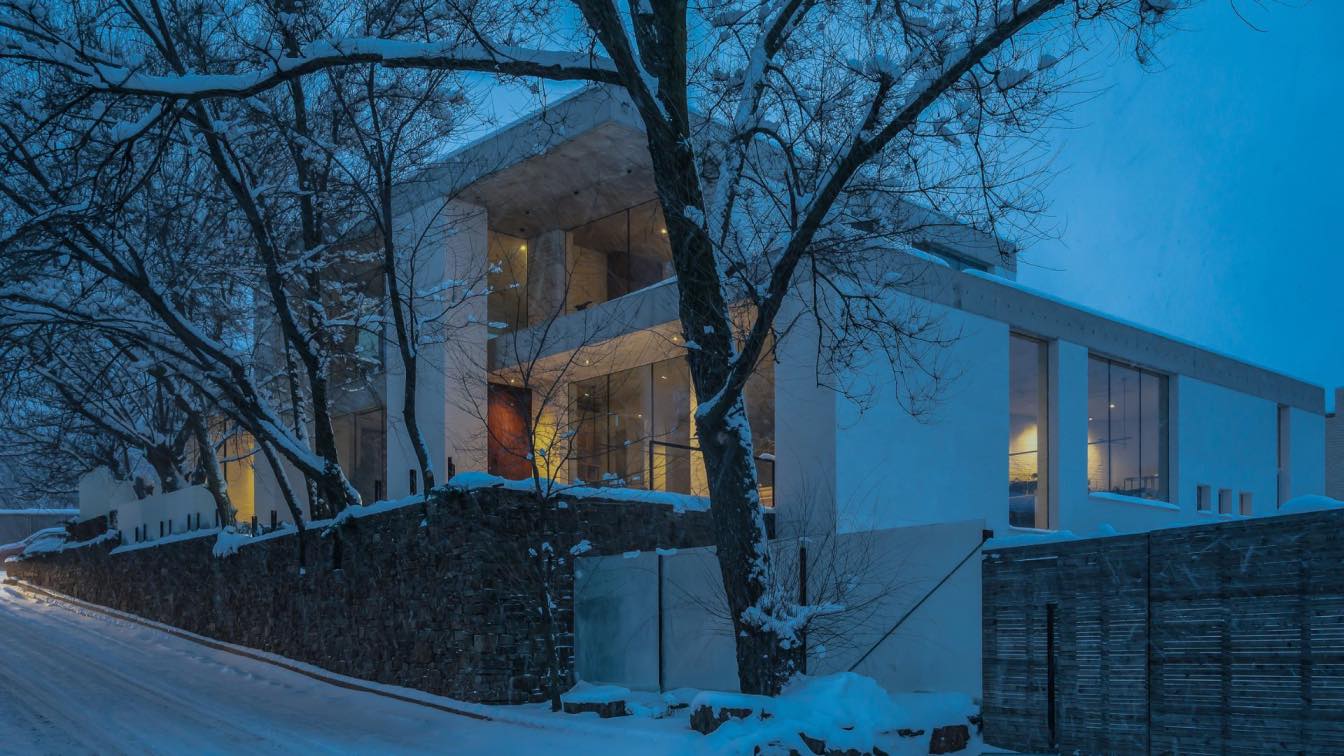
For our office, we have found a place in the private sector near the Botanic garden. It is calm district and density of population is much lower, then in the center. By the way, the majority of people is absent during labor hours.

Installing a heating system in your home can be a daunting task, but with some research and preparation, it doesn’t have to be. Take the time to do your research on unit types, compare prices from multiple vendors, and make sure that you find a reliable contractor that you can trust.

Solar lights allow you to reduce your energy bill while lighting up your home. Here's a quick guide on how solar lights work.
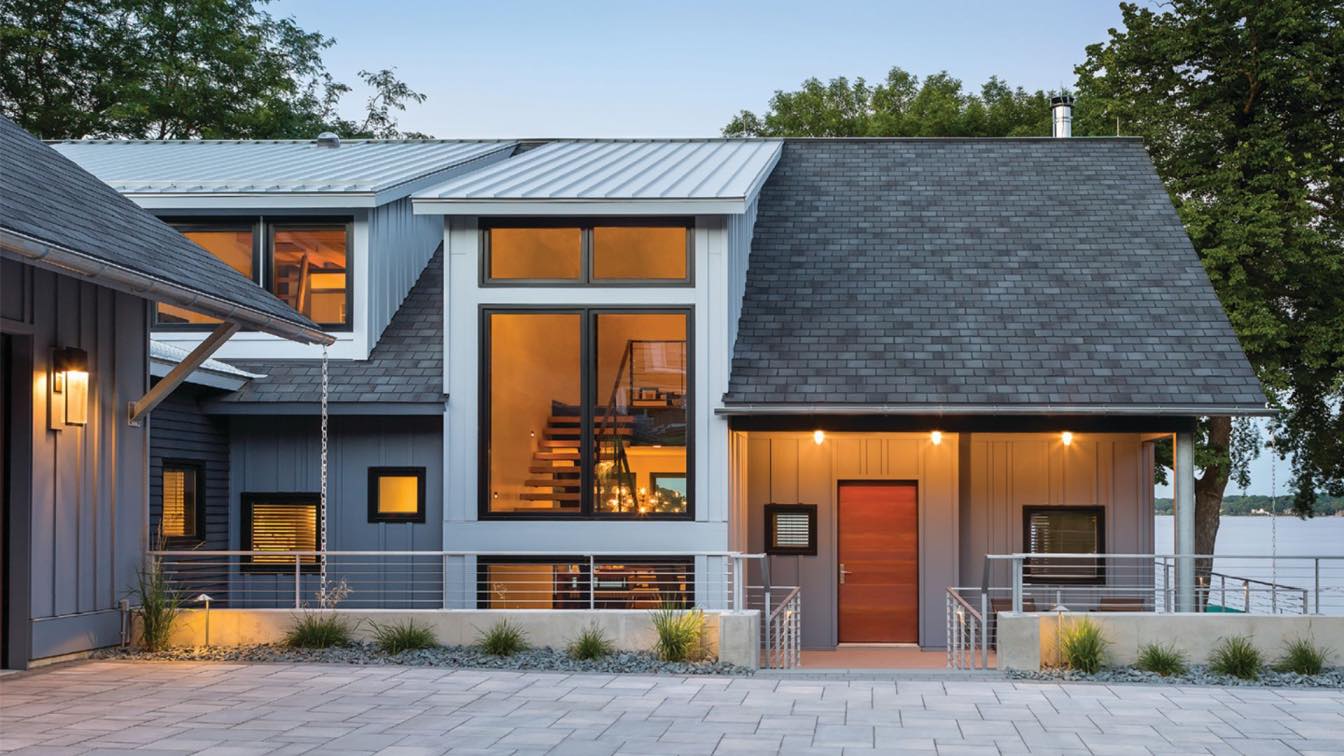
Black vinyl frames are becoming a popular option for window replacement projects. There are so many reasons why homeowners decide to replace their windows. Once you have evaluated and decided it’s time to upgrade your existing windows, you should consider black vinyl windows as a good choice.
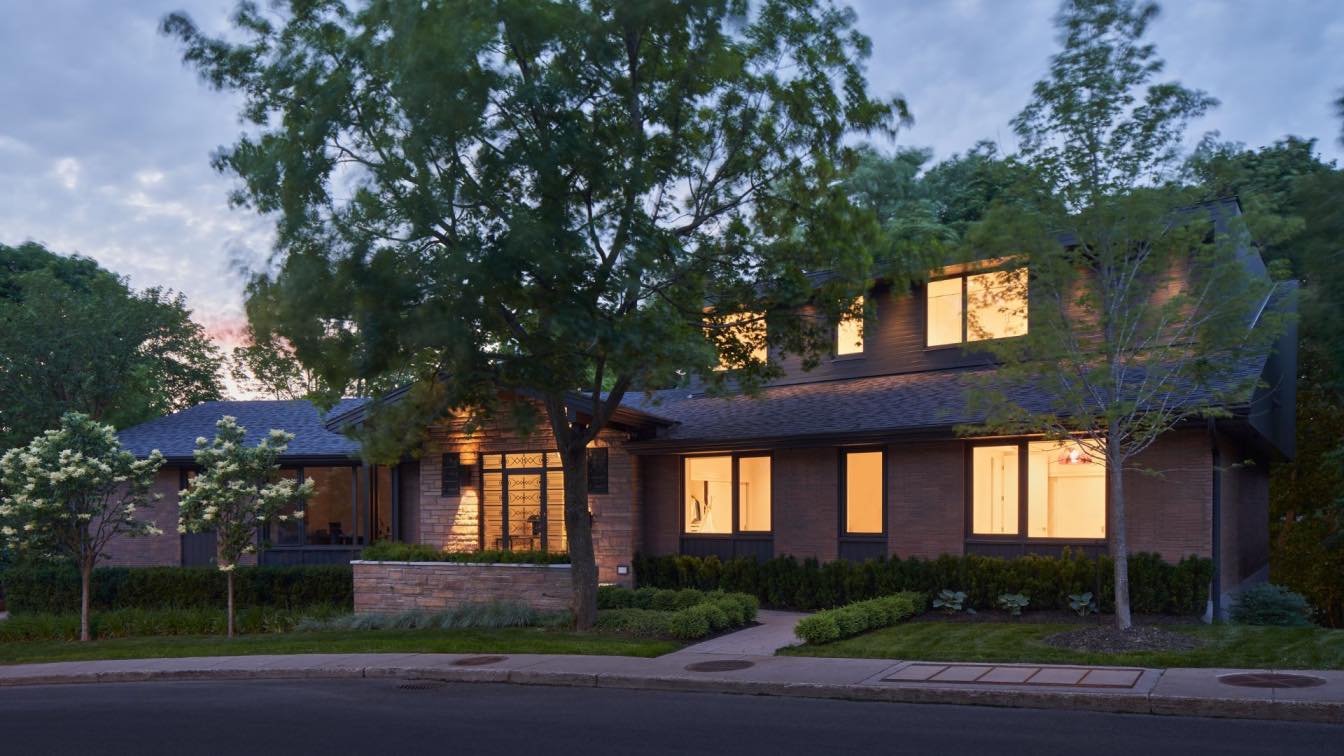
Prince-Phillip House, renovation of a typical 1960s home in Outremont, Canada by MXMA Architecture & Design
Houses | 2 years agoMXMA Architecture & Design completed a renovation of the Prince Philip house, a typical 1960s house that had already been enhanced by a contemporary addition. The main challenge of this project was to blend the architectural languages of two different eras in order to create a coherent, elegant, and well-integrated ensemble in its environment.
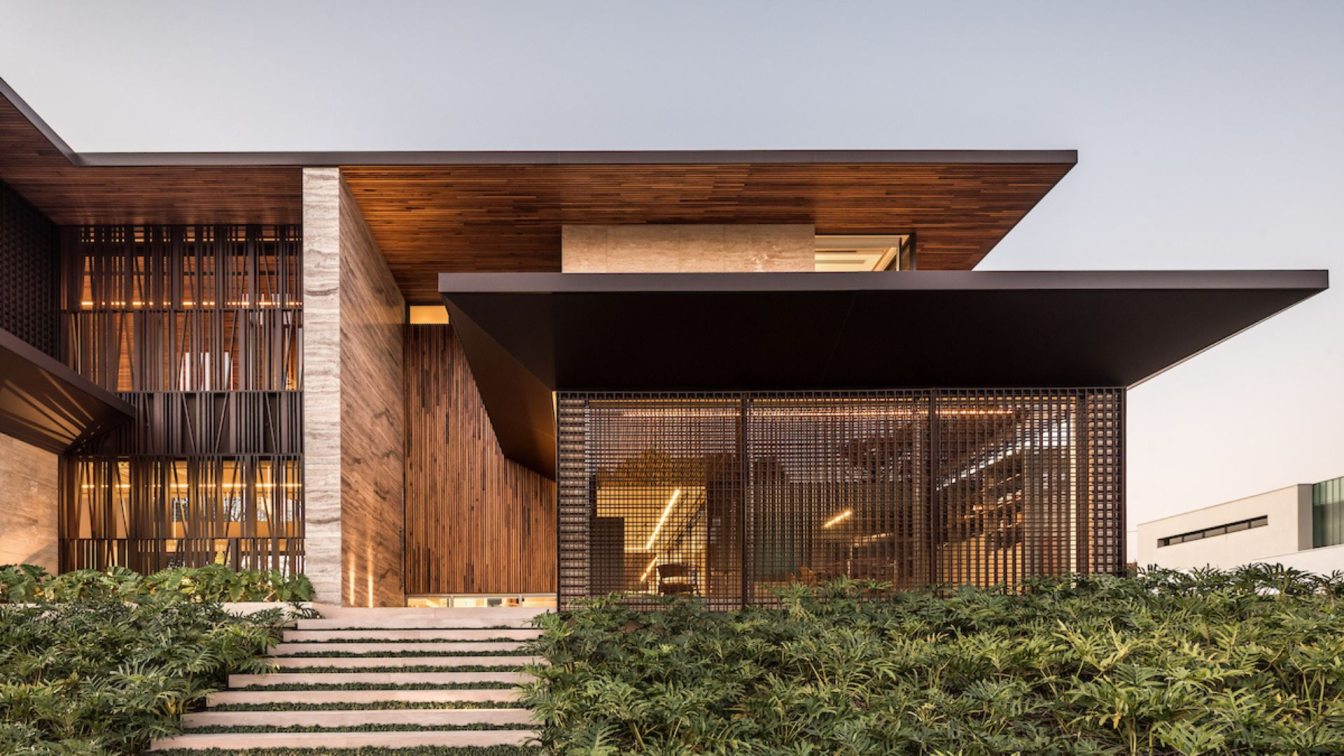
The design of Casa Guaimbê seeks to enhance the views of the private garden as well as the city. The land is located on a steep slope, with neighbors on both sides. The orthogonal character sought to orient the openings to the main view, guaranteeing privacy for the house. This way, we managed to create a large free area for the garden and swimming pool, taking advantage of the sunniest orientation.
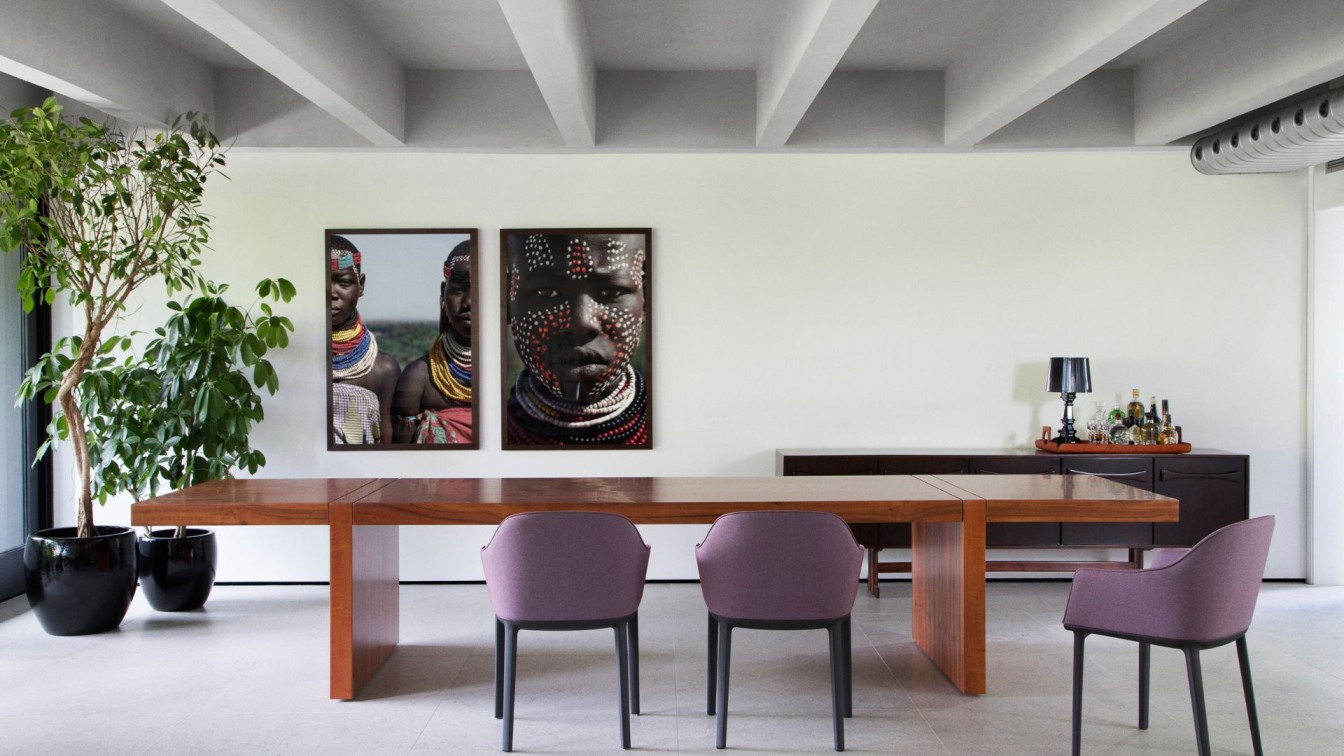
Guilherme Torres accompanied the young couple from the purchase of the lot - a 463 m² house, built in the 80s at the heart of a traditional neighbourhood of São Paulo - to the final steps in the remodelling of the house. The desire of the future inhabitants of the house was to adapt the architecture of the house to their lifestyle, bearing in mind the coming of children.