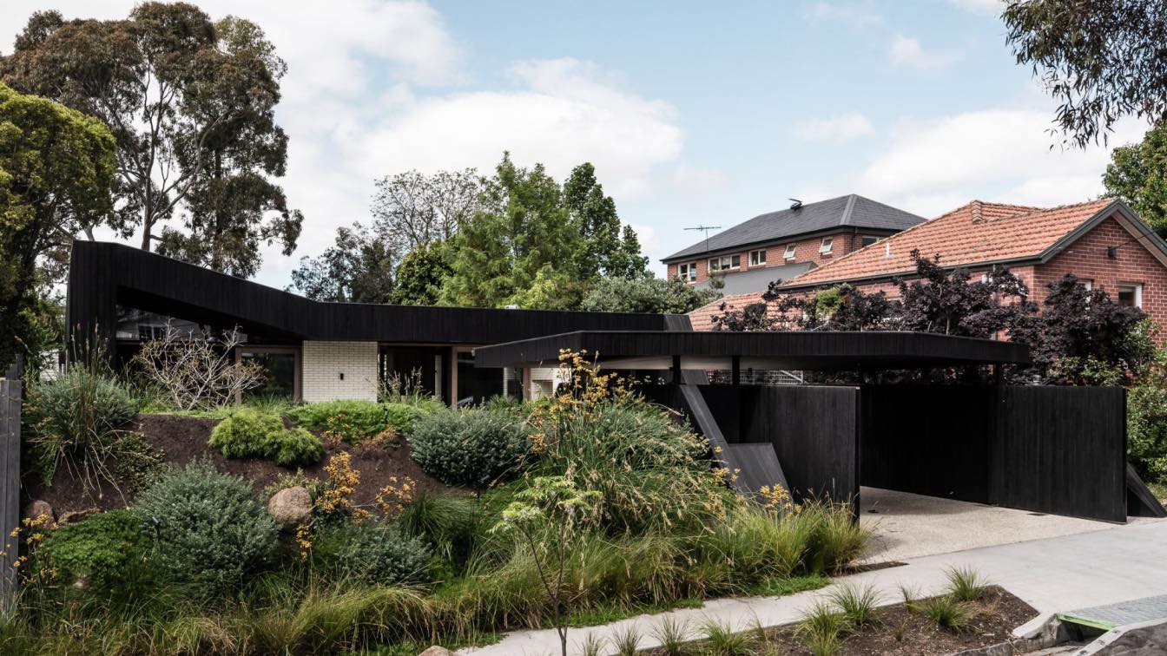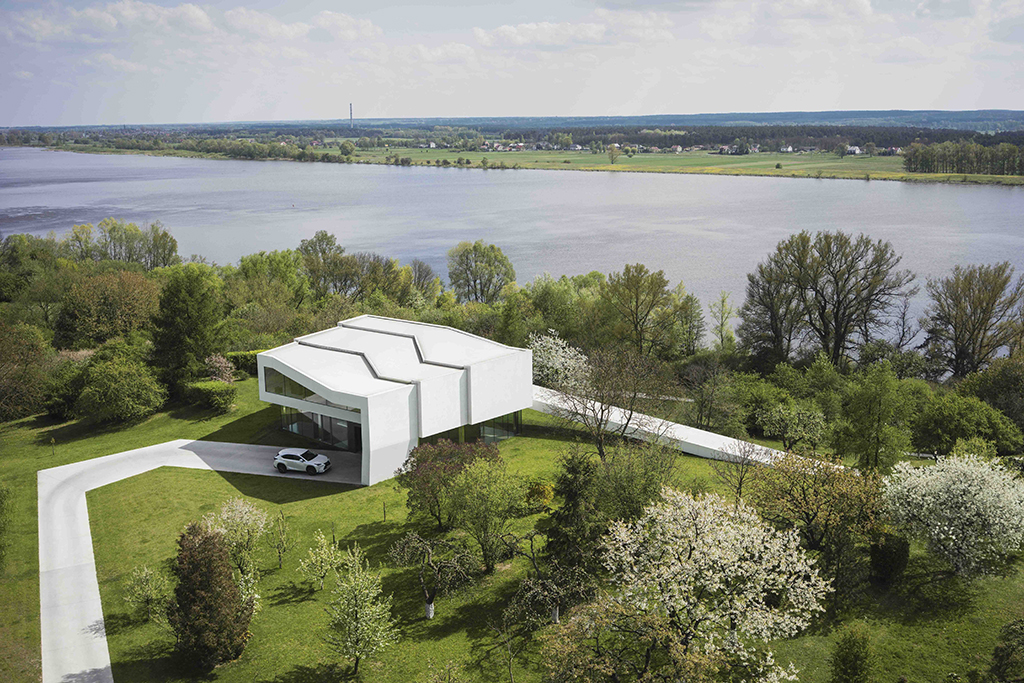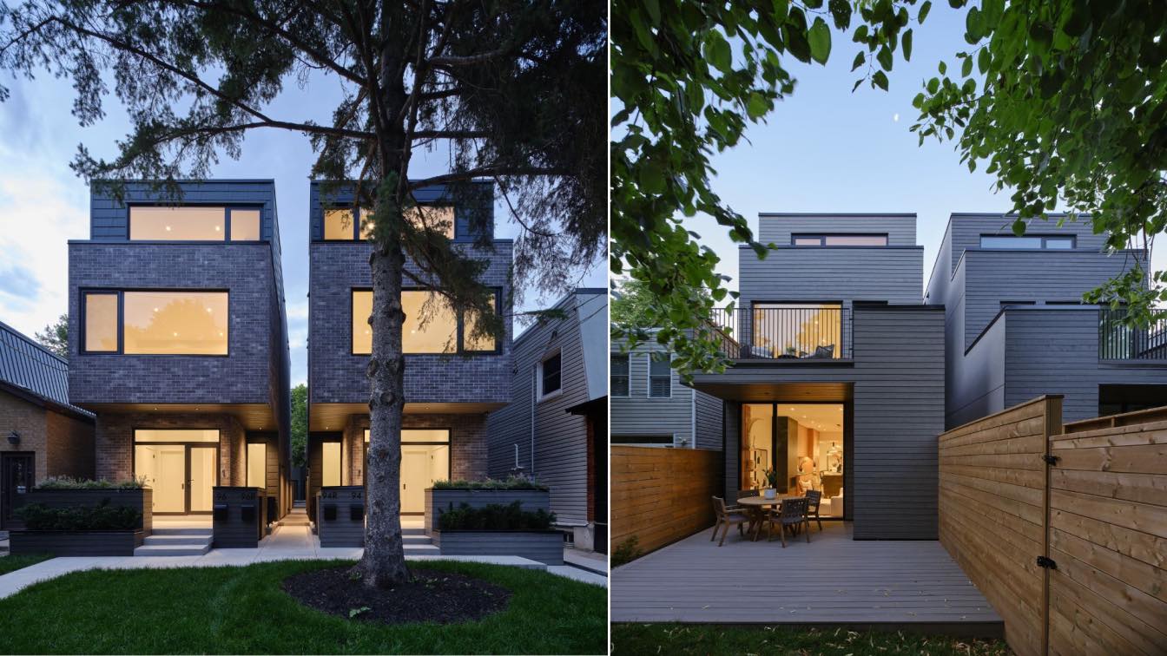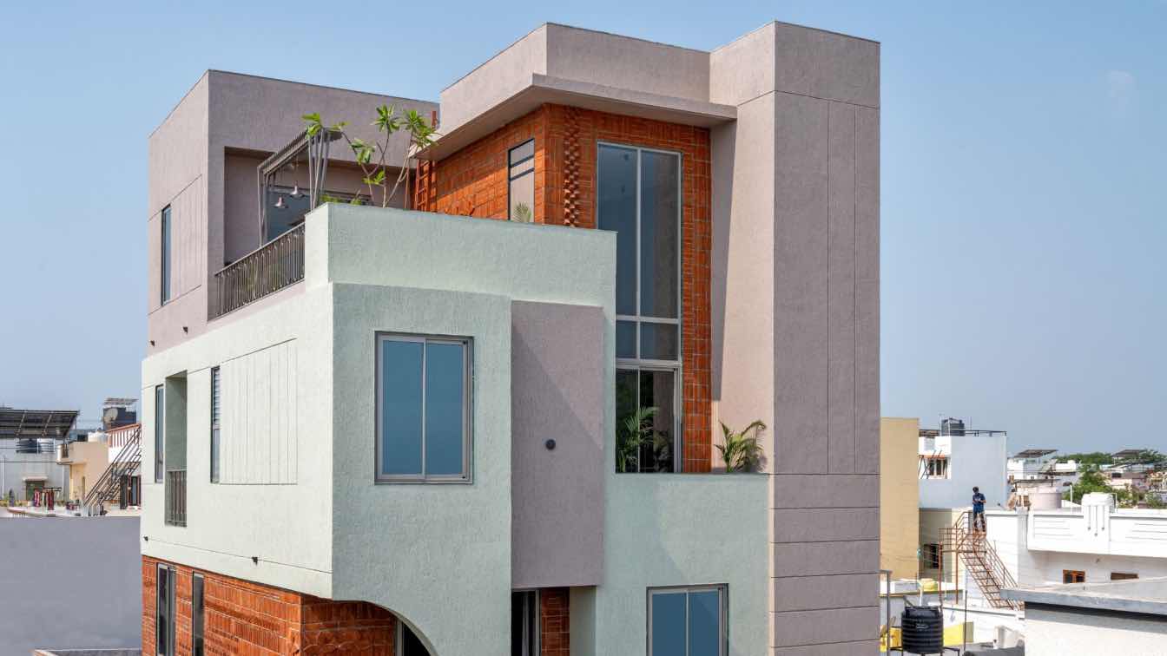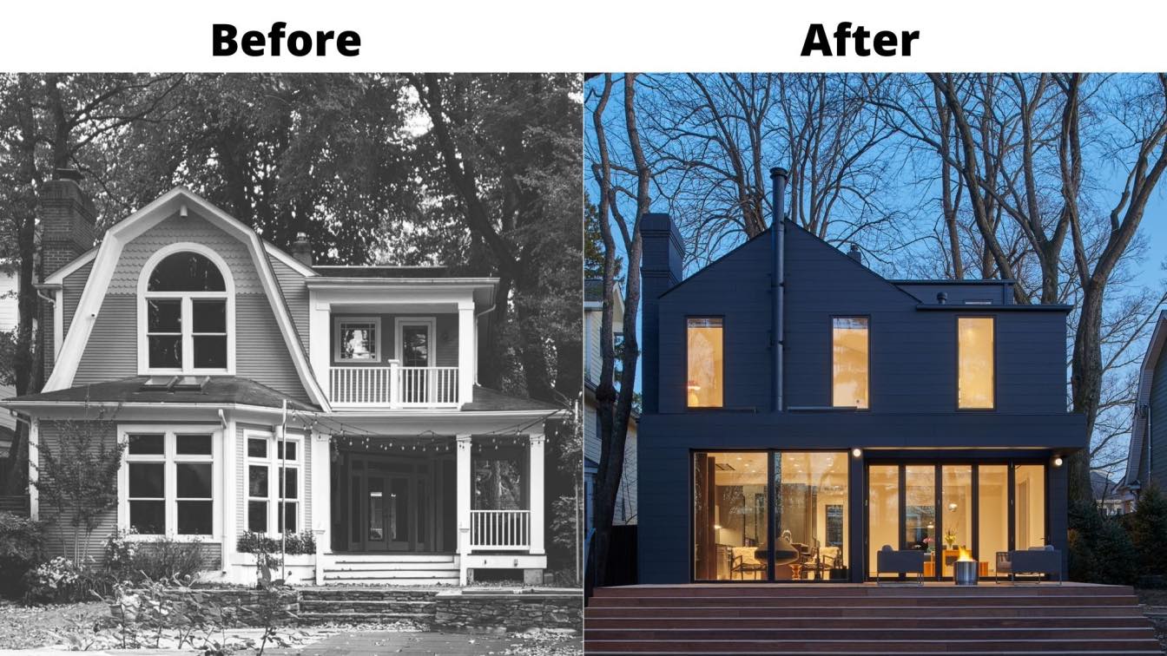FIGR. Architecture & Design: Embedded into the landscape, ‘Ha Ha Haus’ is located in a leafy pocket of Alphington (Wurundjeri Country) where front fences are a refreshingly rare sighting.
Our client’s design brief was loose in that they were open to any ‘blue sky’ ideas and provided the design meets the core function of a close knit family home which caters for frequent visitors from overseas, intergenerational living and - at times - a transient occupancy.
Accordingly, iterative concept testing and close collaboration with consultants and the client resulted in a sprawling single storey design that not only addresses the need for the long term notion of ageing-in-place but one that sensitively responds to the sloping site and the immediate adjoining context. The floor plan itself can best be described as a donut surrounding and enveloping a central landscaped courtyard. This intentional and key design element is a direct response to fundamental passive solar principles of maximising opportunities of cross ventilation and north facing glazing to what most would deem a challenging site with its backyard facing south.
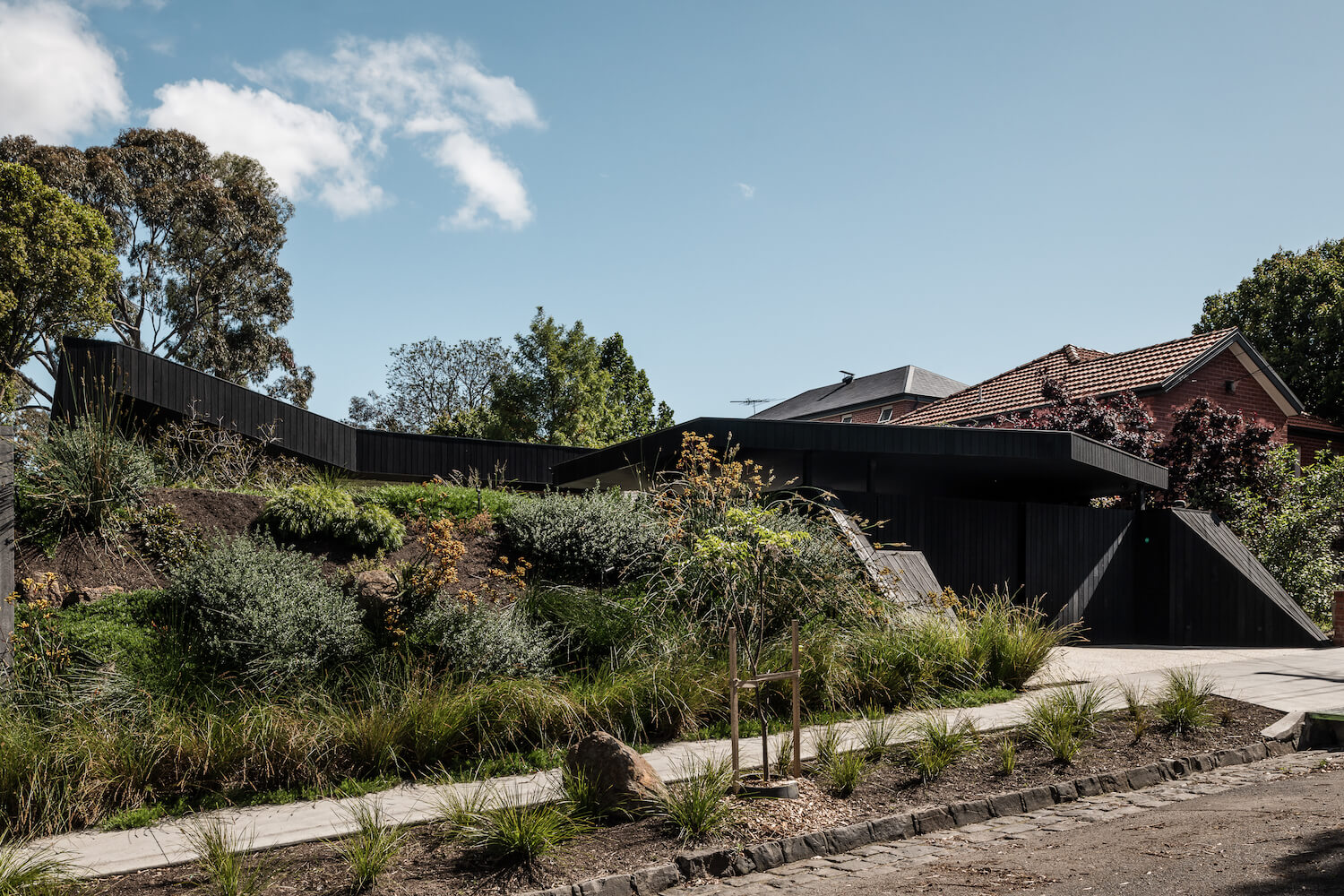
In addition to the sustainability and comfort factors, this internalised outdoor space is place of refuge and acts a mechanism by which the adjoining neighbouring homes overlooking the site are in effect masked out, thereby shifting the perception of the occupant more so towards the beautifully lush borrowed landscape, glimpsed just over the lip of the courtyard perimeter walls.
From the footpath, the project aims to give back to the streetscape and public realm into which it is sleeved and embedded. Hence, the namesake, a landscaped mound beguiles and conceals not only the necessary visual bulk of a low-lying house but a 20,000L rainwater harvesting tank, which with the advice of our repeat landscape collaborators Mud Office, serves to provide recycled water for irrigation and bathrooms ten times that which is required by local building regulations. A large single-storey roof catchment means that there is plenty of rainwater not going to waste.
Set in and around this mound is a charred Blackbutt timber-clad veil which in a way generates its own horizon line and acts as a heat trap. This native Australian timber cladding, like the other building materials, extends from outside into the internal parts of the home. The palette intentionally paired back to three main finishes which were locally sourced to limit embodied carbon emissions and selected for richness, robustness, longevity, and low maintenance characteristics.
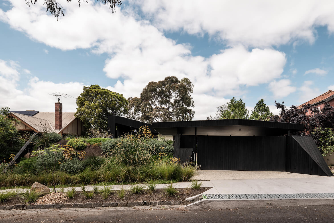
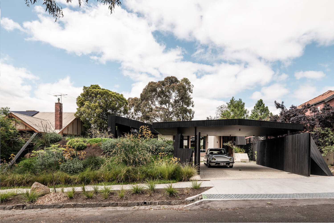
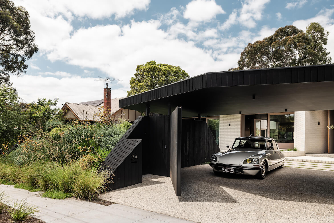
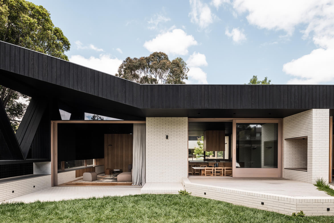
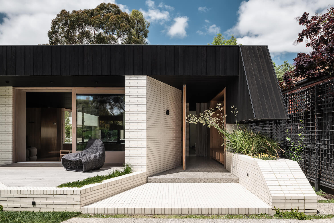
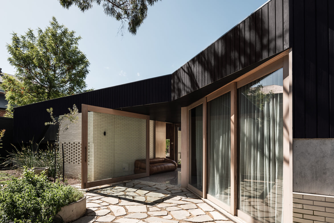

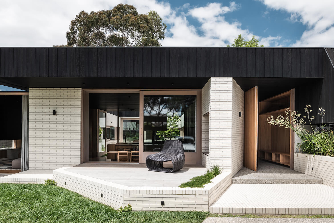
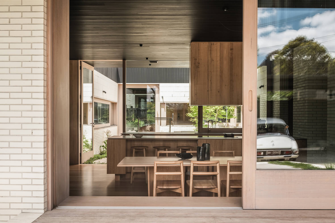
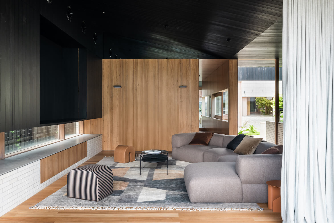
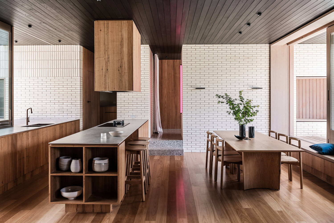
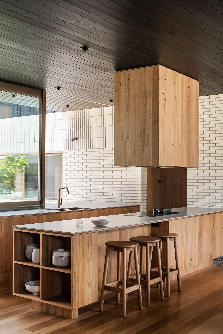
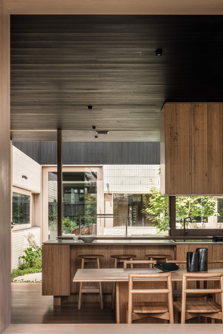
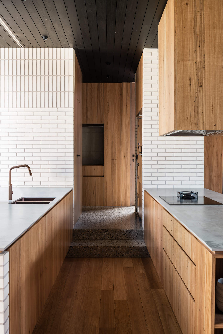
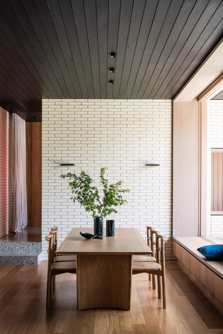
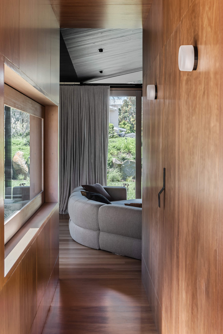
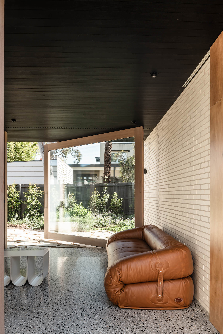
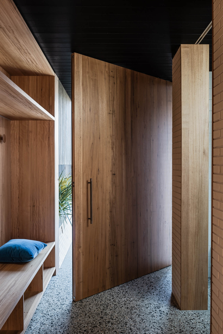
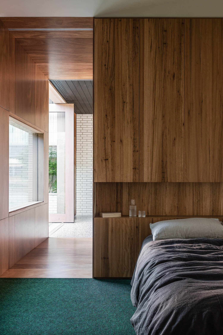
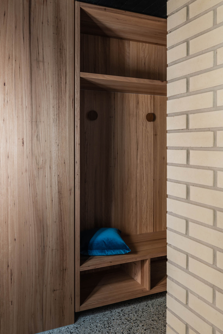
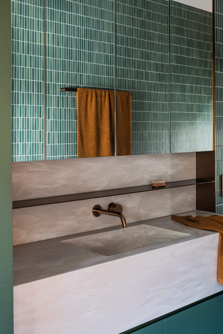
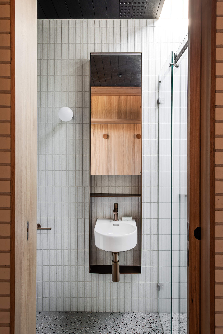
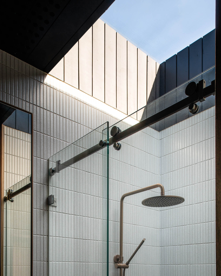
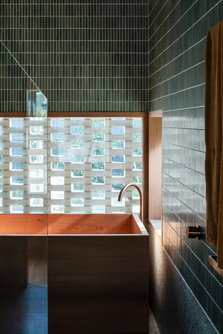
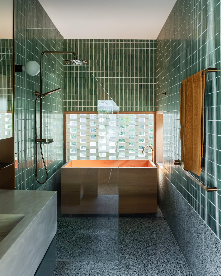
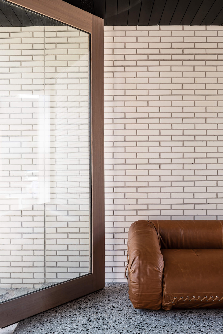
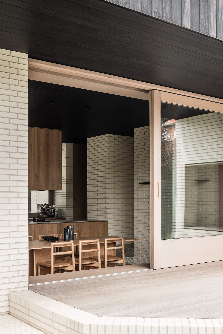
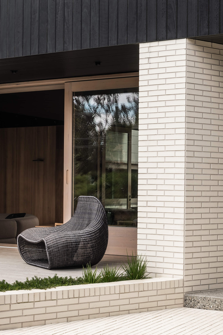
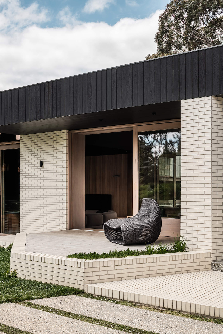
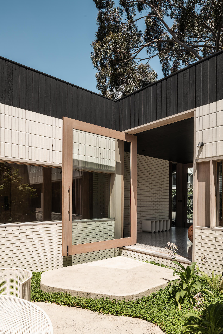
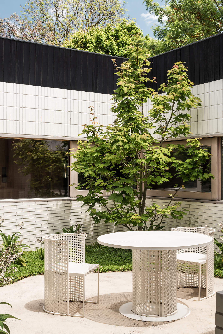
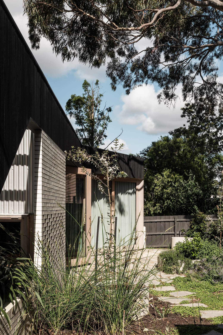
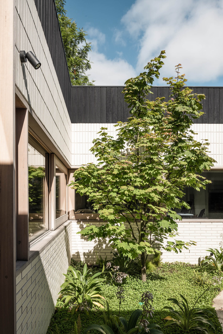
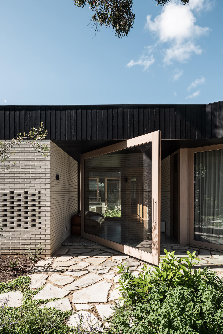
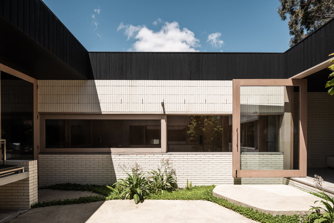
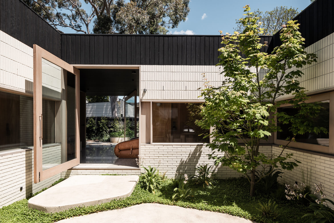
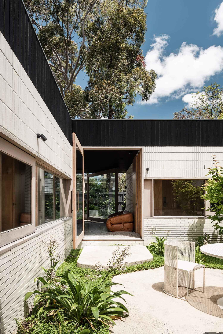
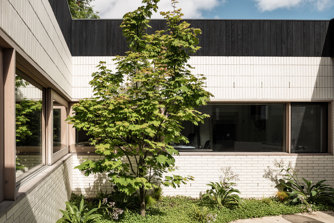
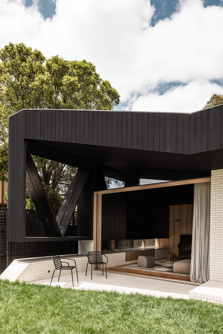
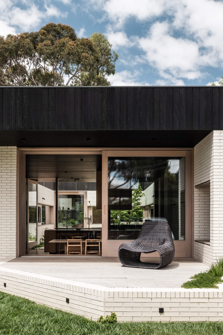
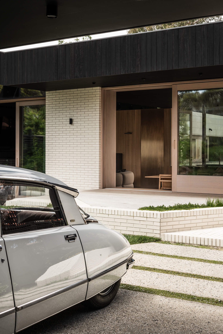
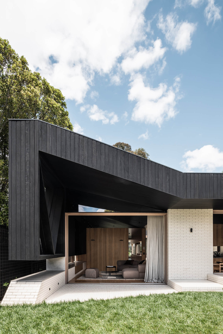
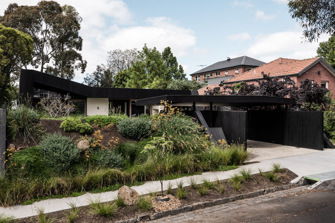
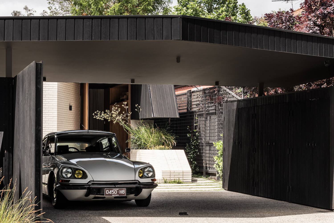
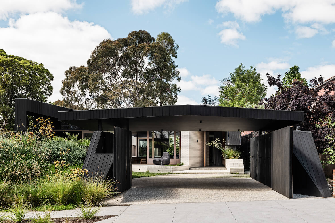
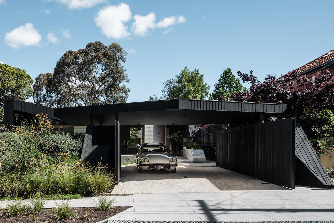
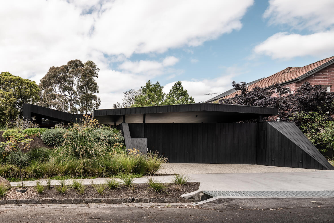
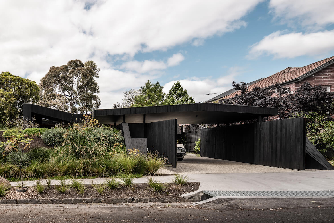
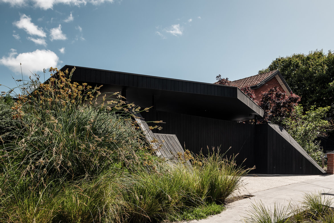
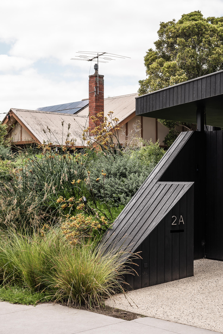
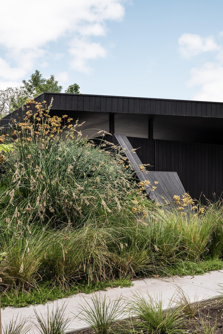
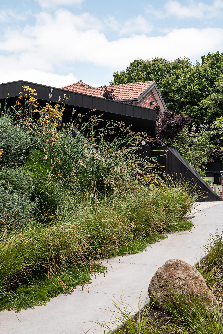
About
FIGR is an award winning architecture studio established by Adi Atic and Michael Artemenko. Working with FIGR is an open, conversational experience. Our inclusive, friendly but focused attitude allows us to engage carefully with our clients’ desires, physical project constraints, budgets, time frames, compliance and construction processes.
Personal, committed and driven, this determined methodology gives us the scope to refine, process and create the architecture we believe in - architecture that engages all our senses.

