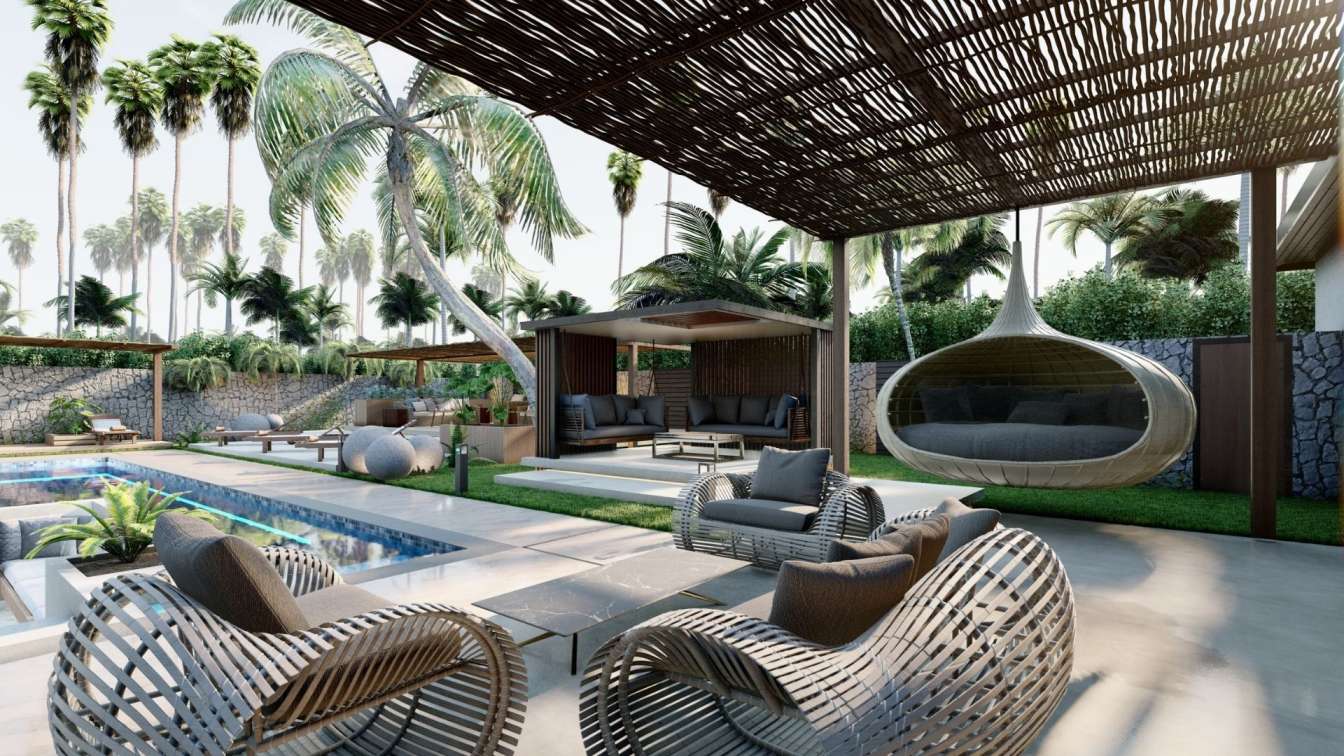
House in Rancho Mirage, California by Yvonne O Designs, Mohammad Hossein Rabbani Zade & Mohammad Mahmoodiye
Visualization | 3 years agoIn this design, the open area of the project has been tried to be used in hot and humid climates in all hours of the day and night, using light shade coatings. The presence of a pool in the center of the backyard helps to balance the surrounding climate.
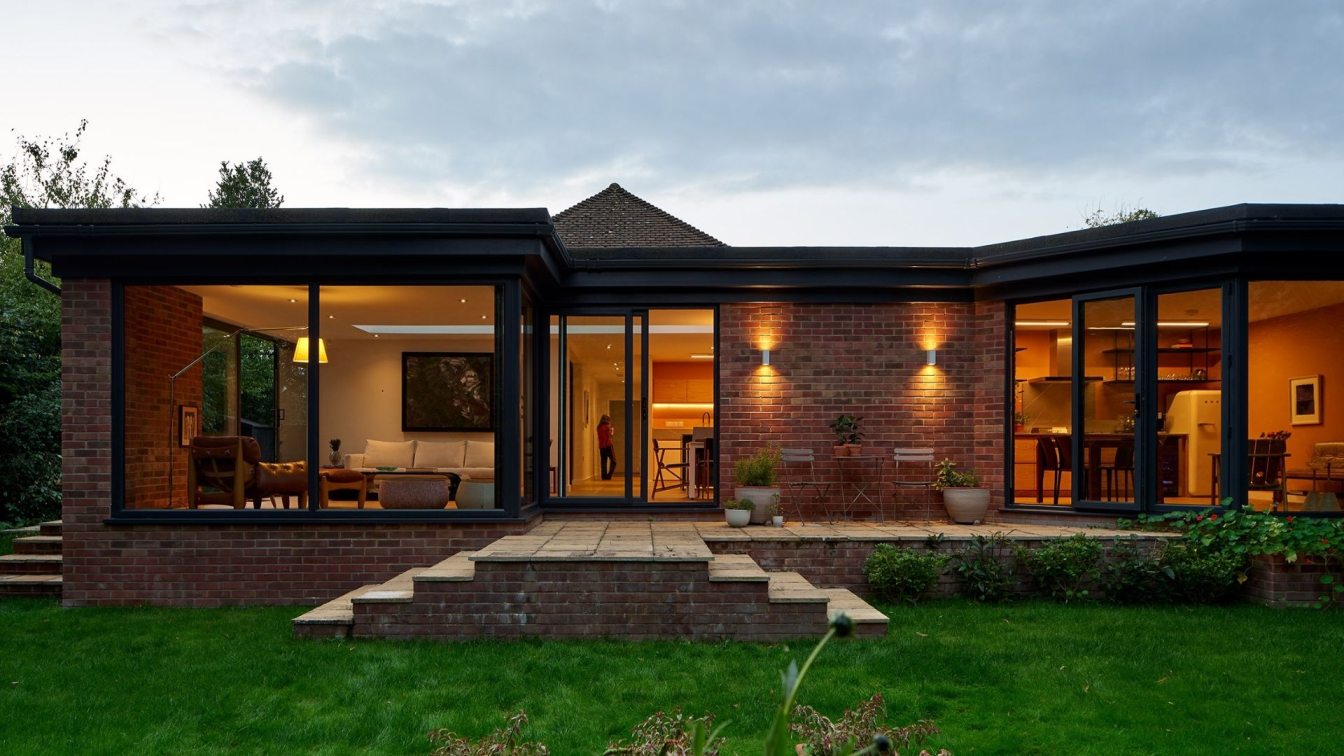
The renovation of a house in Norwich, England, was designed 100% online and gained a project by the brazilian architect Julliana Camargo
Houses | 3 years agoLocated 160km northeast of London, Norwich is a historic city with about 150,000 inhabitants that houses the new home of a couple of clients of the brazilian architect Julliana Camargo. The clients decided to face a new phase in English lands.
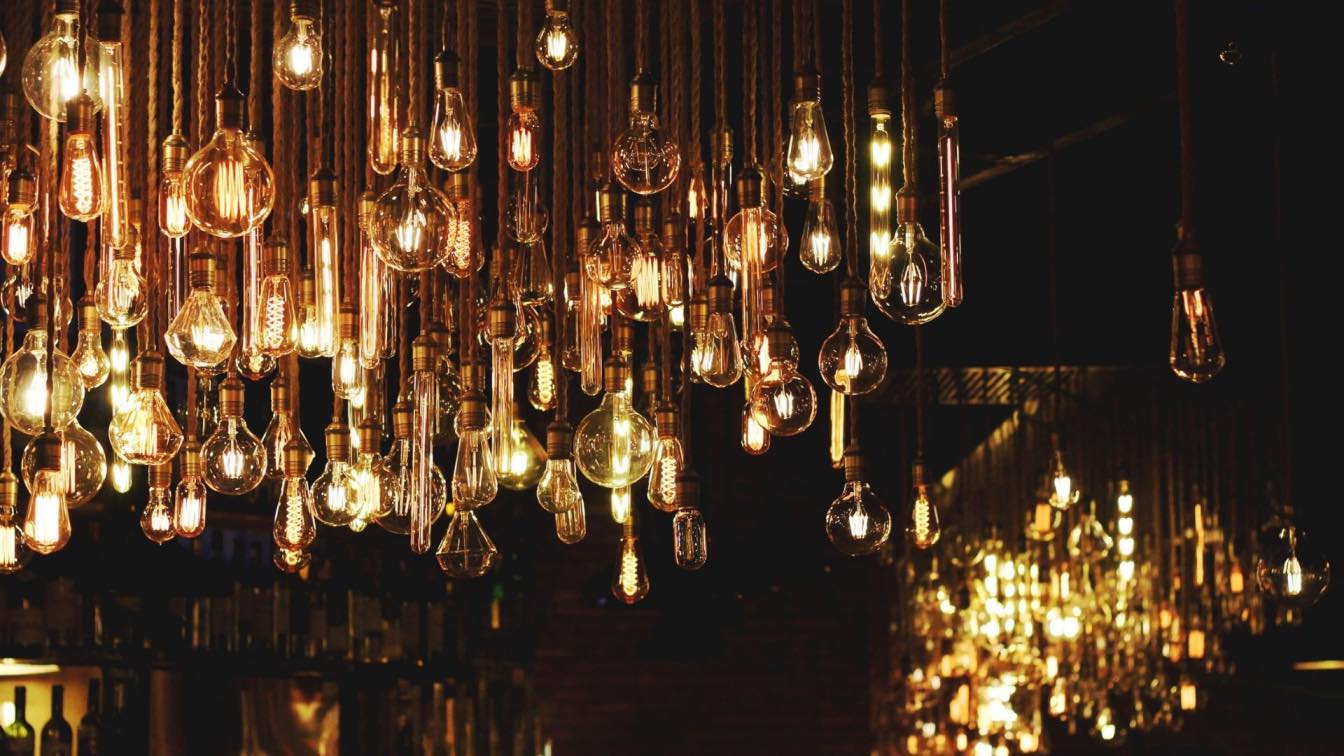
Organizing and managing an event is a big challenge. It all starts with planning the event and then the event design, which is equally important.
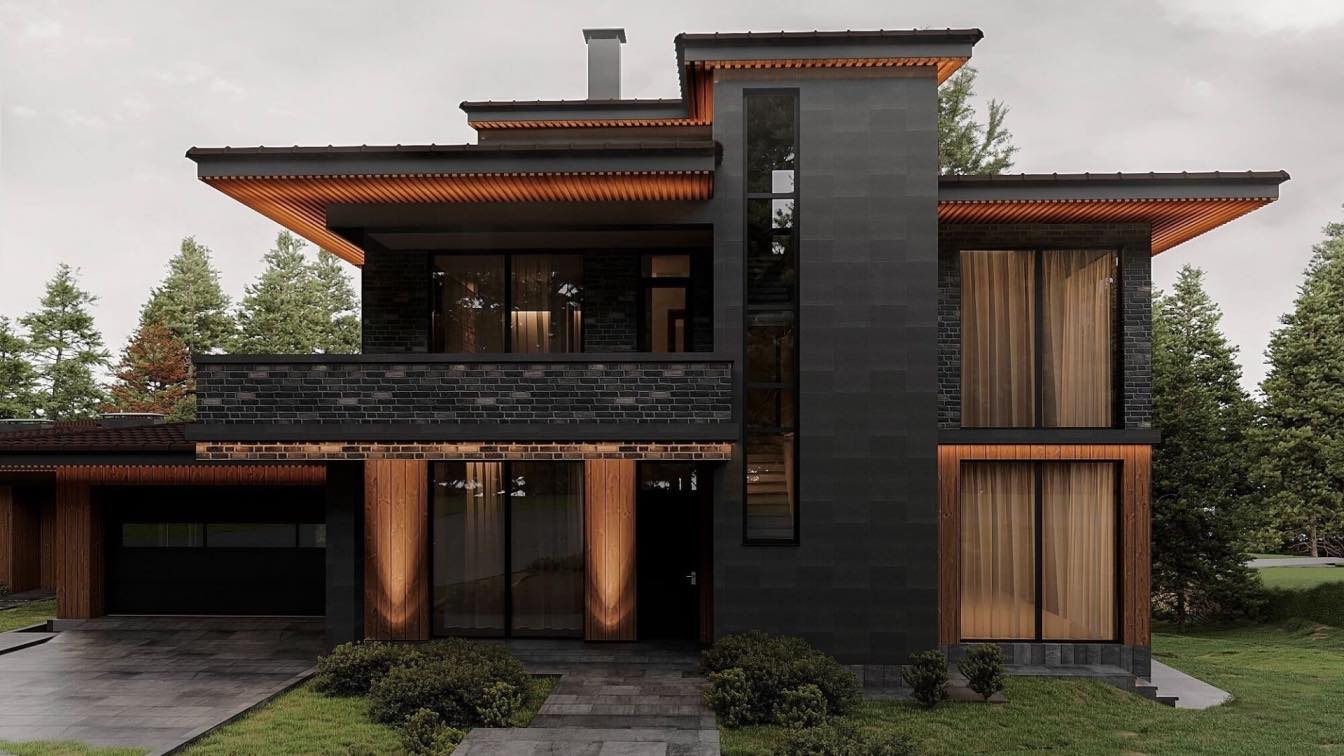
A private house project, which is located in one of the most popular places of Armenia, Tsaghkadzor. Tsaghkadzor is considered a spa town as the majority of health resorts are there. Due to its rich greenness the project has a lot of benefits.
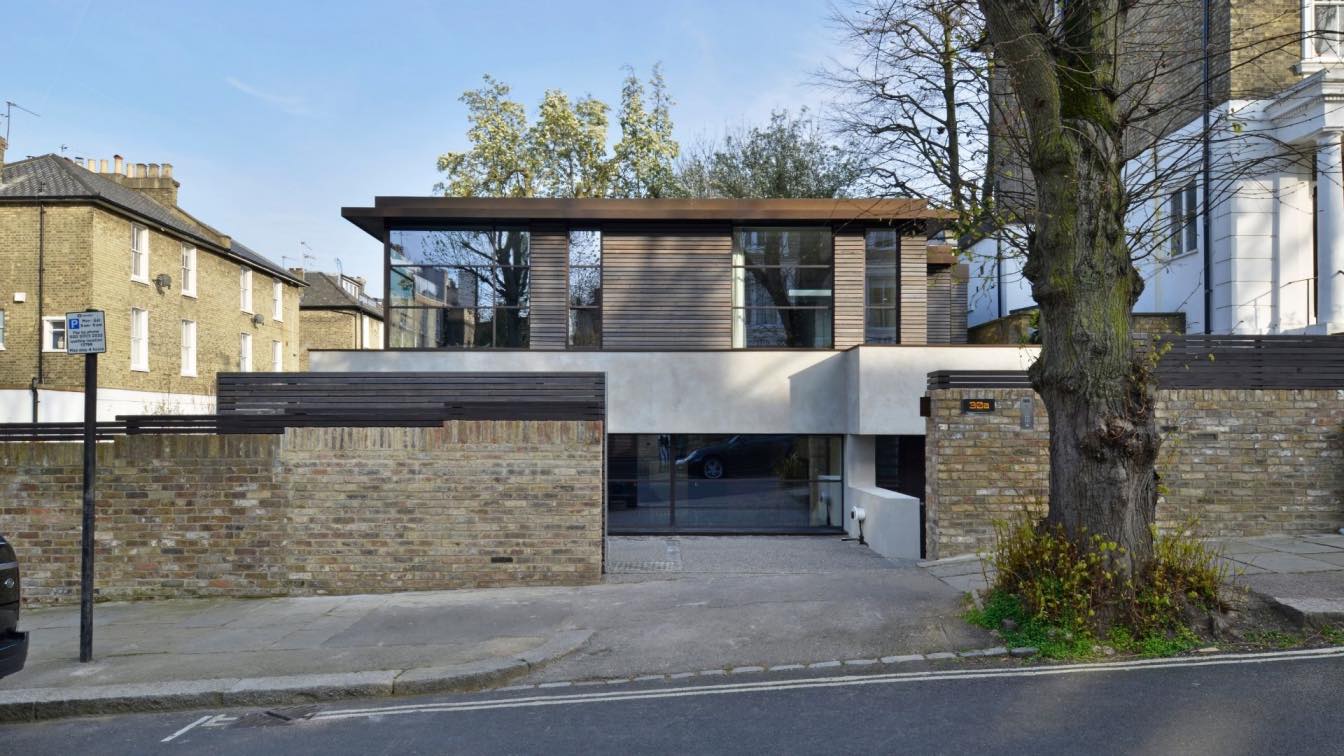
Situated in Hampstead, Thurlow Road is a new residential property nestled among stucco villas. The 300 m² three-storey house takes inspiration from nearby modernist buildings, creating a development that effectively contributes to the architectural landscape of the area.
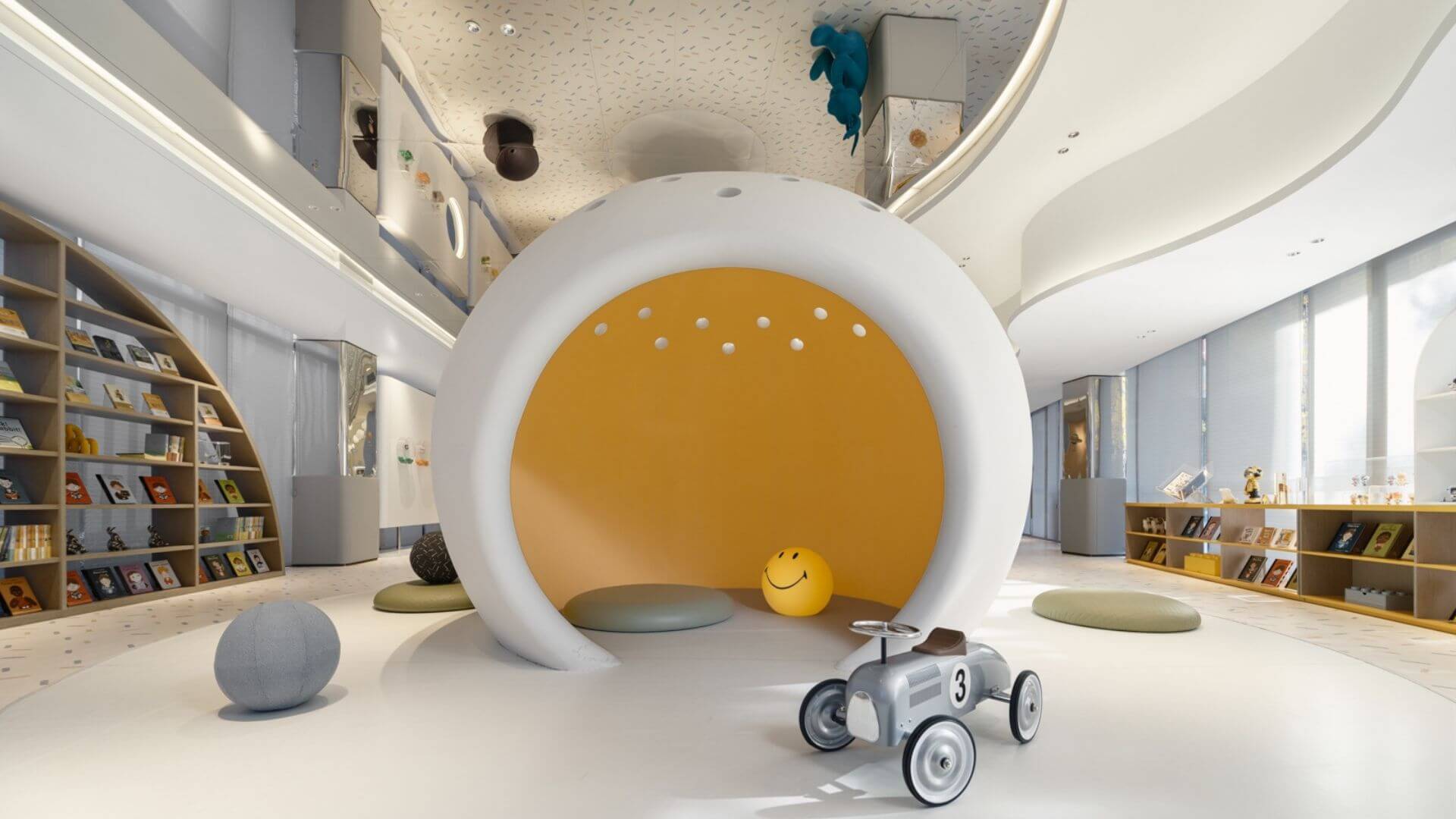
For the Generation Z, young people has built a new consumption era with their highly personalized enthusiasm. Karv One Design parses them as "the Generation Undefined ". We take "Jinling Star Map CULTURE HUB" as the theme, to combine with the new commercial scene of " Coffee in the morning, wine at night", and the mysterious planet as a visual memory point in space.
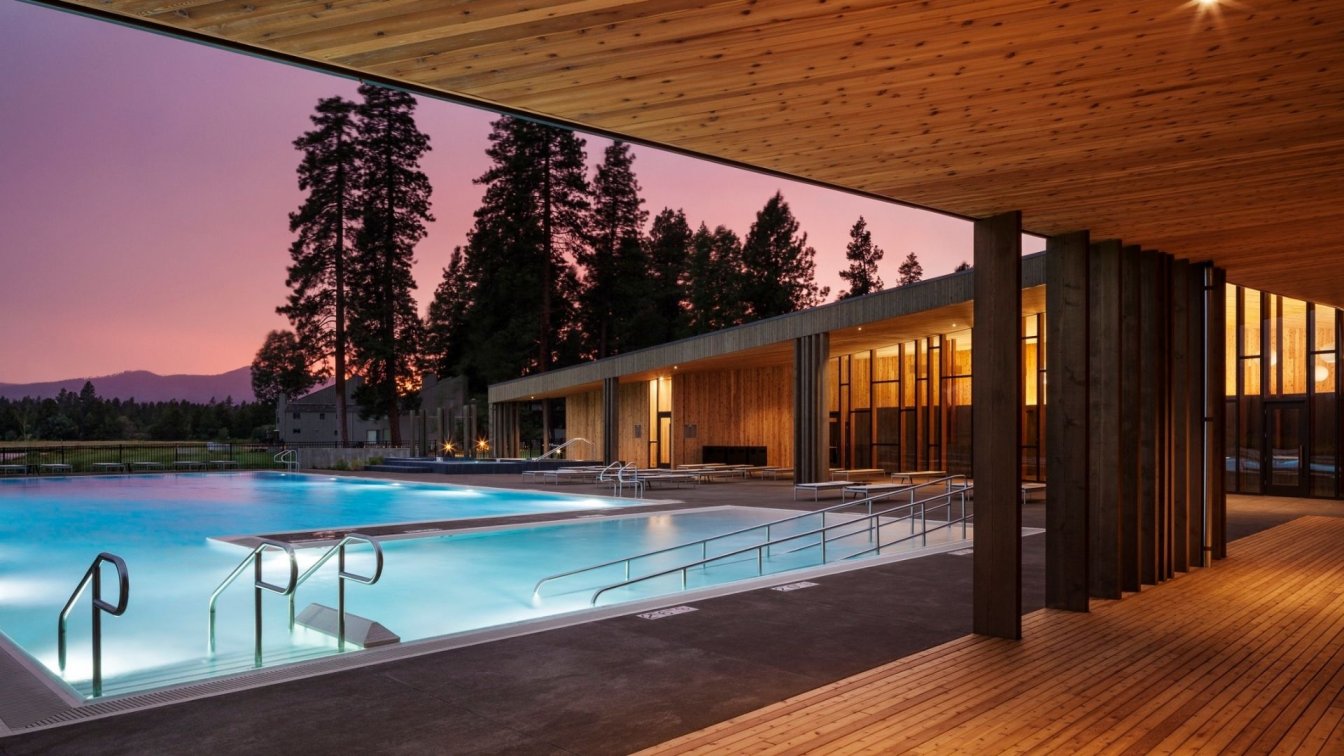
Hacker Architects: Lakeside at Black Butte Ranch, a recreational and dining complex designed to serve as an aperture for the site in Sisters, Oregon
Resort | 3 years agoBlack Butte Ranch – an iconic resort community located near Sisters, Oregon – sits at the gateway to Oregon’s high desert. First planned in the early 1970s, the Ranch is a vacation destination for many, and a year-round home for some.
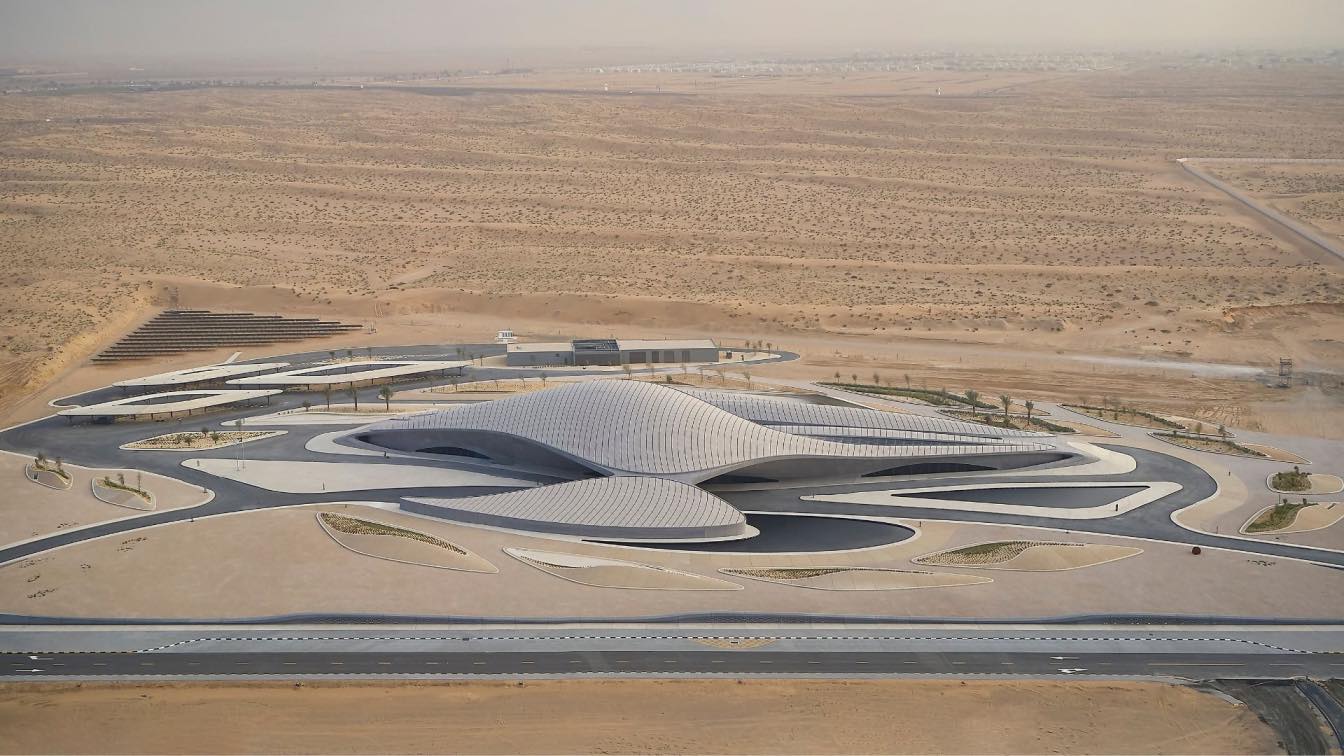
Zaha Hadid Architects: BEEAH Group’s new headquarters now open in Sharjah, UAE
Headquarter | 3 years agoBEEAH Group's new headquarters in Sharjah, UAE, was opened on Wednesday, March 30 by His Highness Dr. Sheikh Sultan bin Muhammad Al Qasimi, Ruler of Sharjah. Powered by its solar array and equipped with next-generation technologies for operations at LEED Platinum standards, the new headquarters has been designed by Zaha Hadid Architects (ZHA) to achieve net-zero emissions and will be the group’s management and administrative centre that sets a new benchmark for future workplaces.