
As per the news, New England and other surrounding areas face major winter storms. It dips the temperature pretty low, reaching freezing degrees. Therefore, it is imperative to work on the insulation of the homes and offices to prevent chilling temperatures from entering homes.
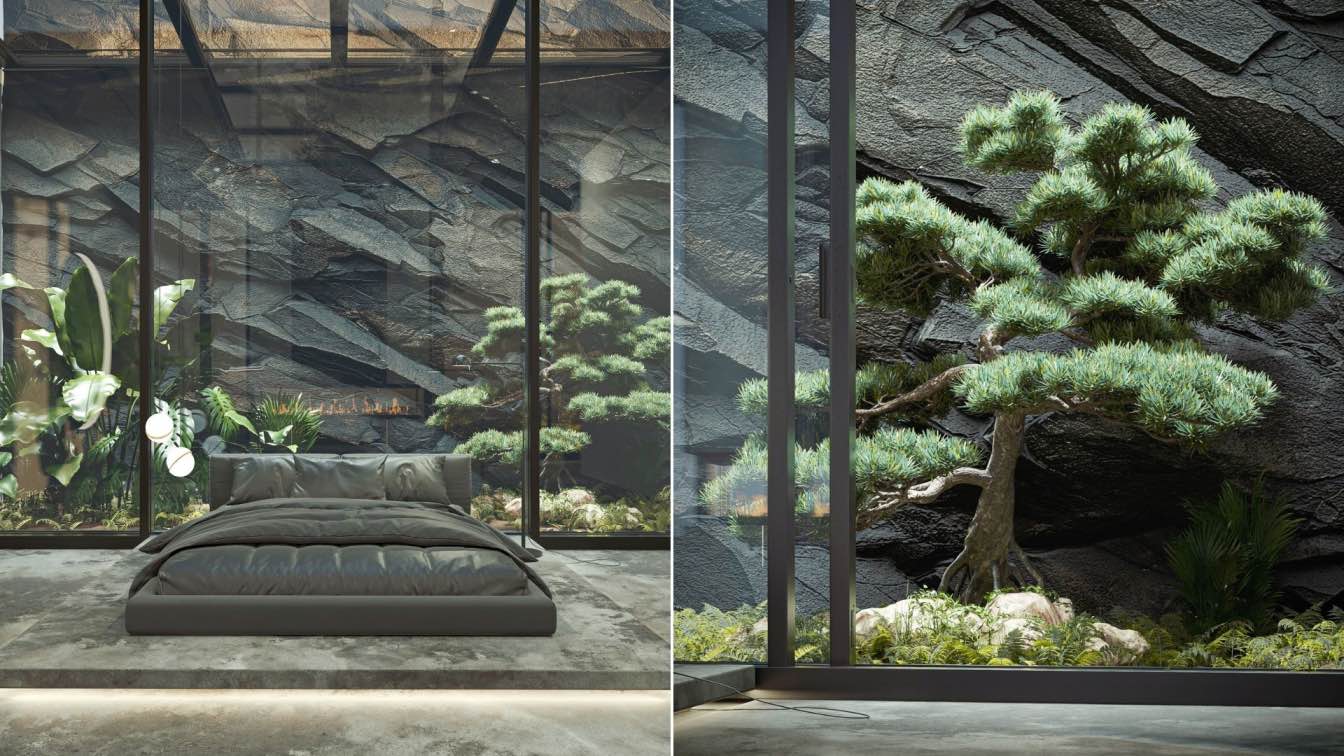
Modern and luxury bedroom design for villa in forest. We used dark mode color harmony to make a luxurious feeling. There were rocks around the villa that entered our design site and we decided to use it creatively as part of the design and as you can see we framed it in one part and used it as a painting, and in the other part (back Bed) as a beautiful background we pulled it out of the wall. Indeed with this style of design, we incorporate nature into our villa.
.jpg)
When Berlin-based architect, Javier Sanjurjo was searching for a land in his Spanish hometown to build a house for his family, he quickly realized that the plot with the biggest potential was overlooked by the others. The site steps down steeply away from the access road, making a conventional building unattractive.
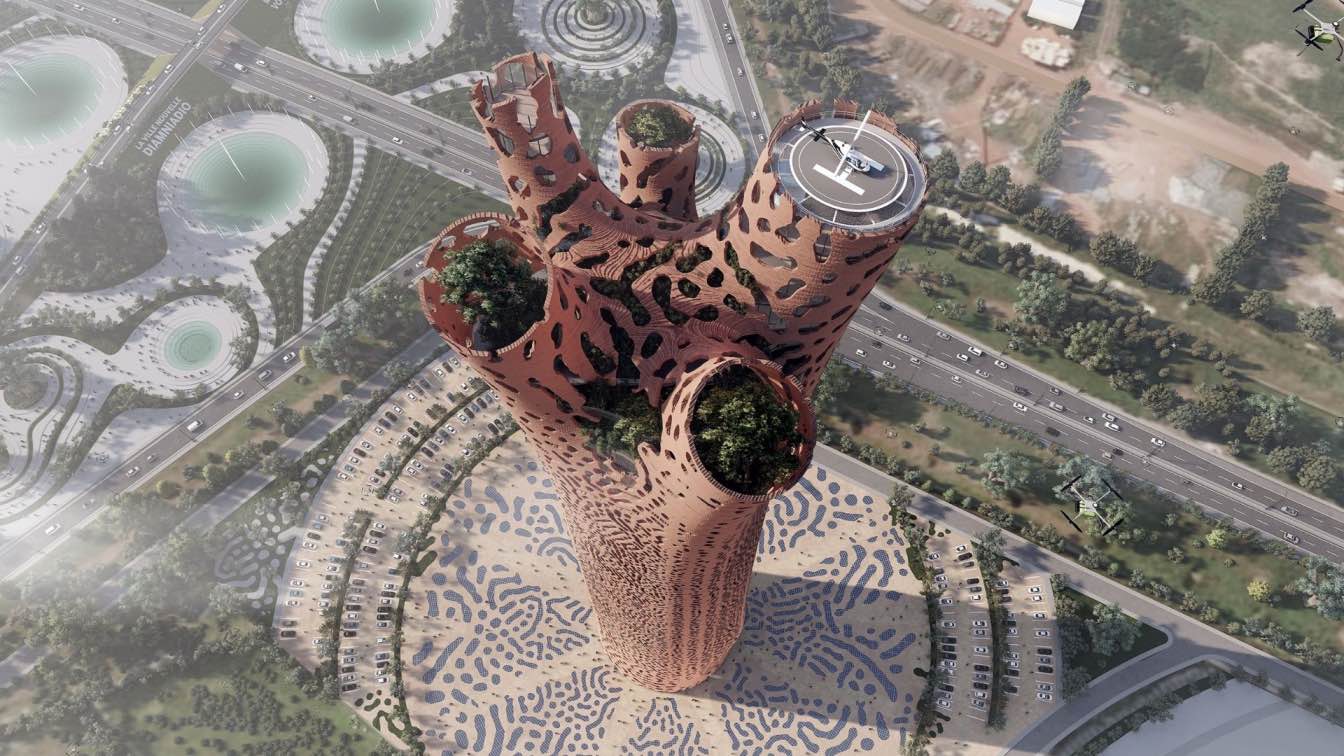
Tower of Life is a project proposal for an iconic tower in Dakar, Senegal. Speculating the active role Africa can play on a global level, leading a design agenda where ecology, bio-computation, material engineering, decentralized economy, and sustainable development triumph.
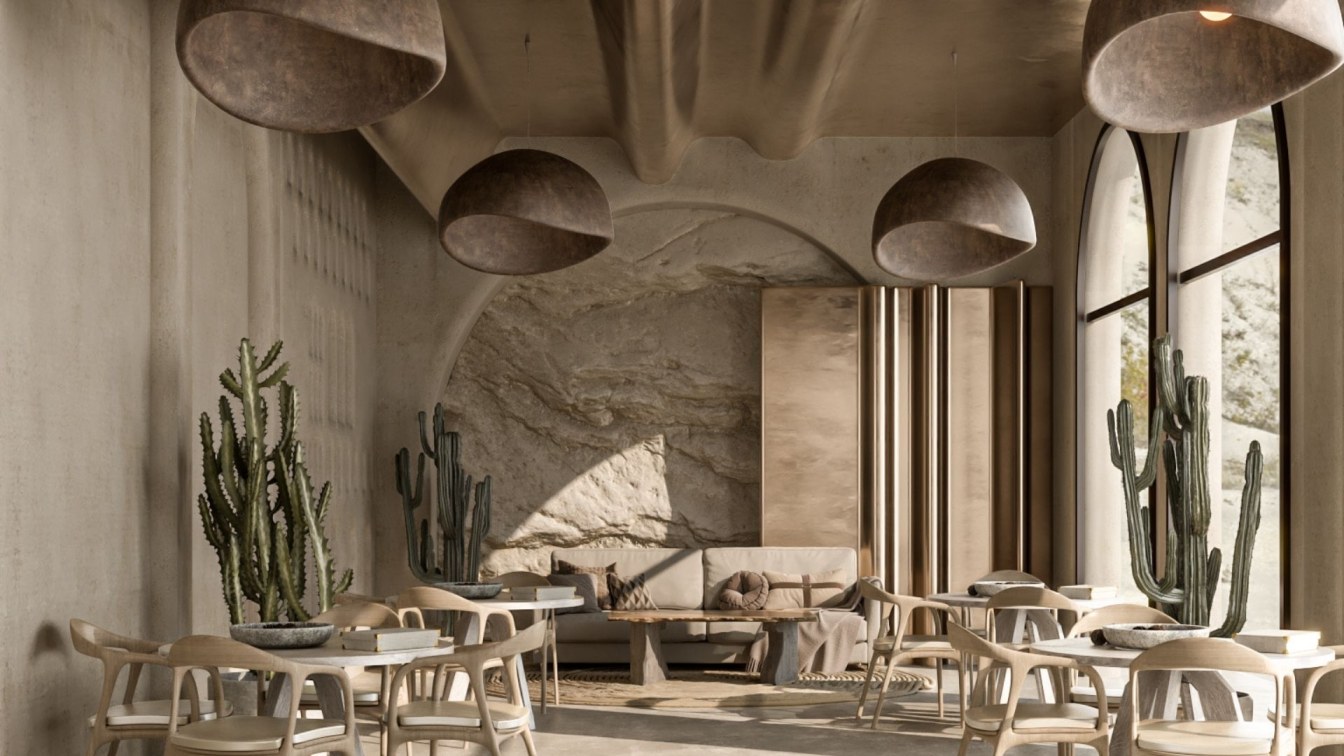
Future Oasis is a design for a restaurant located in Cairo, Egypt the main design concept is to merge between the desert and the future the way we depicted it to create a unique aesthetic that emanates a free spirited, futuristic vibe.
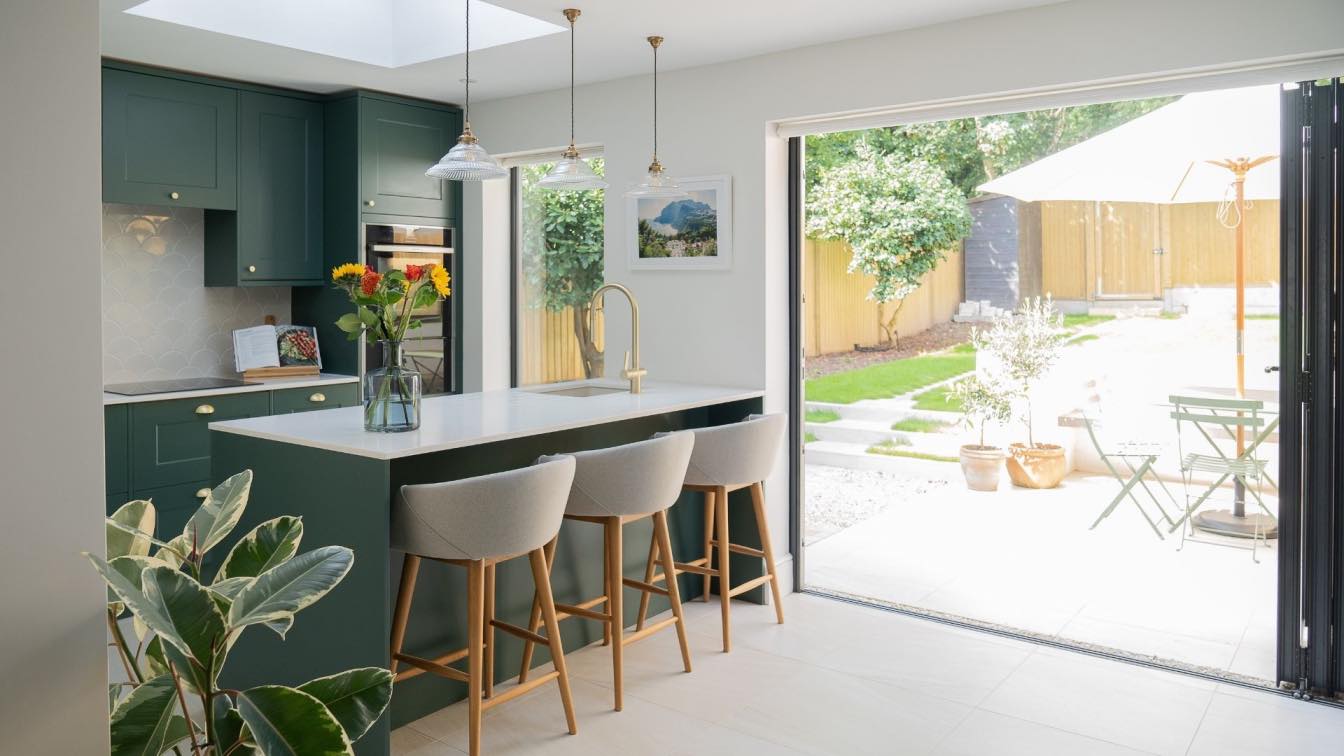
4 Important Reasons to Inspect Appliances in Your House Before Hot Summer Days
Articles | 3 years agoIt's important to check your appliances before the hot summer days arrive. Appliances in your home can overheat and cause a fire if not properly inspected. Here are four important reasons to inspect your appliances before the hot summer days arrive.
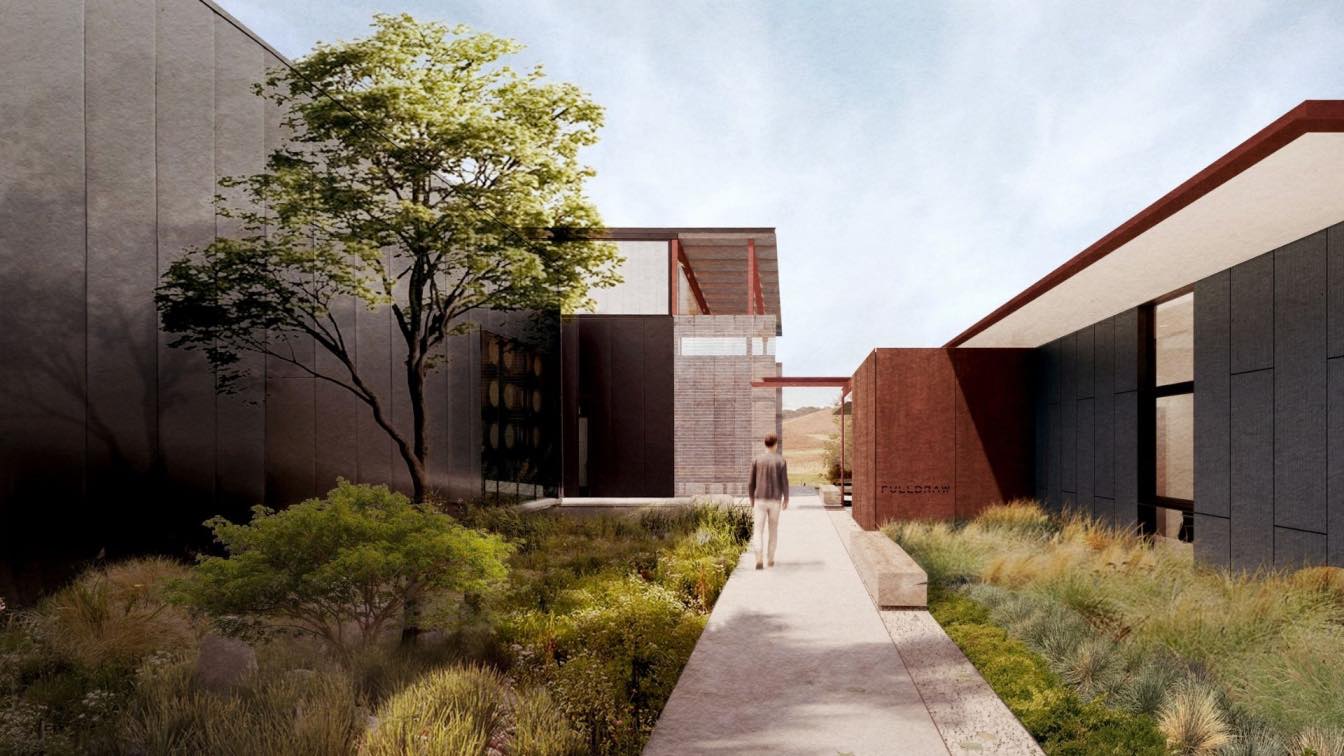
Clayton Korte reveals Fulldraw Vineyard Winery + Tasting Room, Paso Robles, California
Winery | 3 years agoFulldraw Vineyard is located within the Templeton Gap AVA, the heart of California’s Central Coast wine country. Set on 100 acres of established vineyards, the land is characterized by its rich limestone soils and cool maritime climate—the perfect setting for growing Rhone-style varietals.
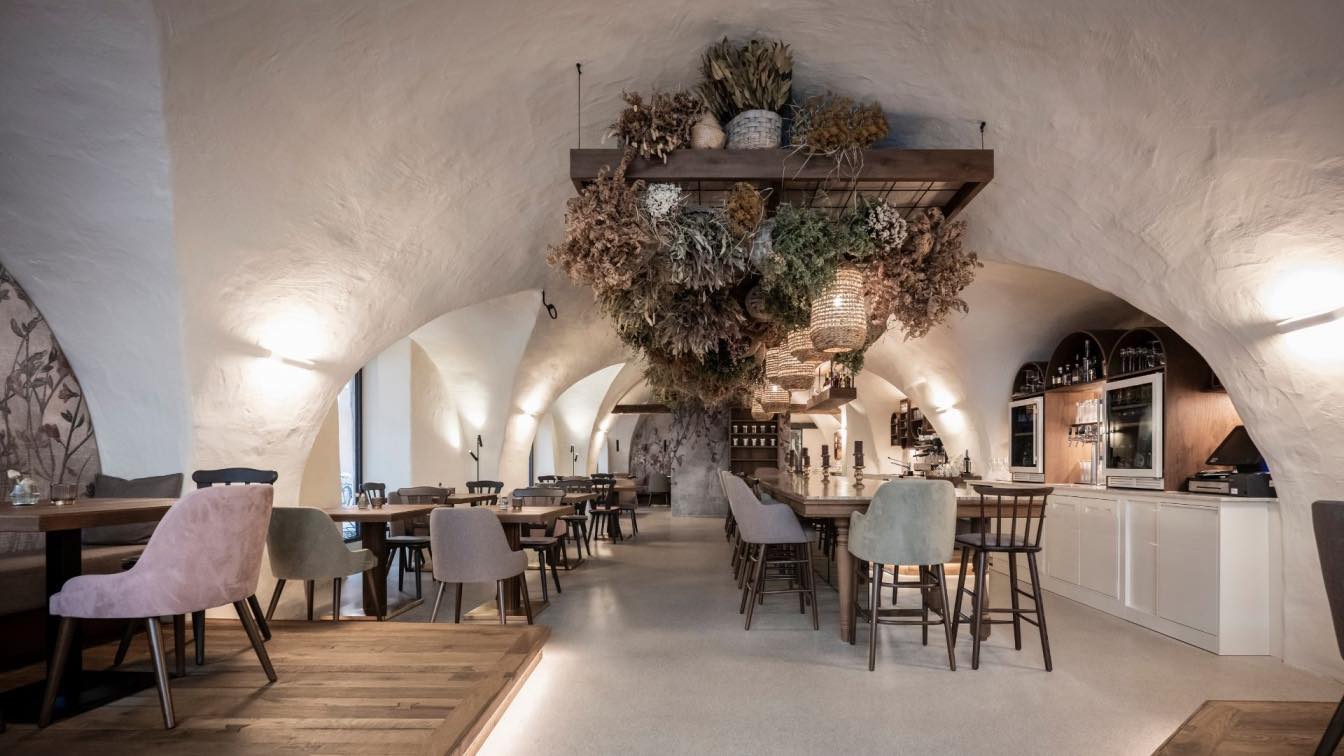
An ancient barrel-vaulted workshop hides under the dust of history along one of the oldest trade streets of Bolzano. noa* network of architecture breathes new life into this space, transforming it into a welcoming bistro poised between historical heritage and contemporary finesse.