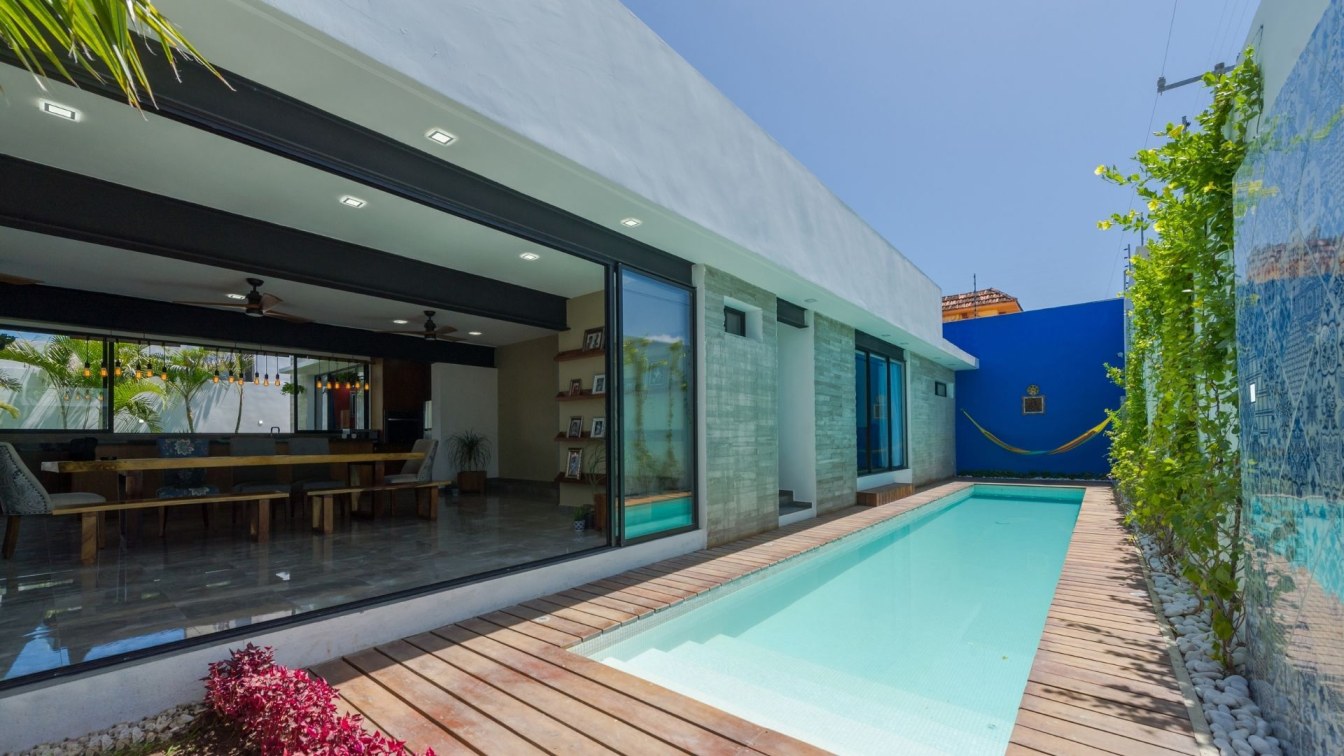
Residence located in the City of Chetumal, Quintana Roo, a house from the 90's is remodeled and expanded, the subdivision being from that time the houses that surround us have the vast majority the same style of functionalist architecture with the Caribbean touch and traditions of the place, that makes us take a position of proposing a reserved design, integrating ourselves by contrast, in a quiet way, respecting the place without exceeding the heights of the area, but preserving a clean and timeless architecture.
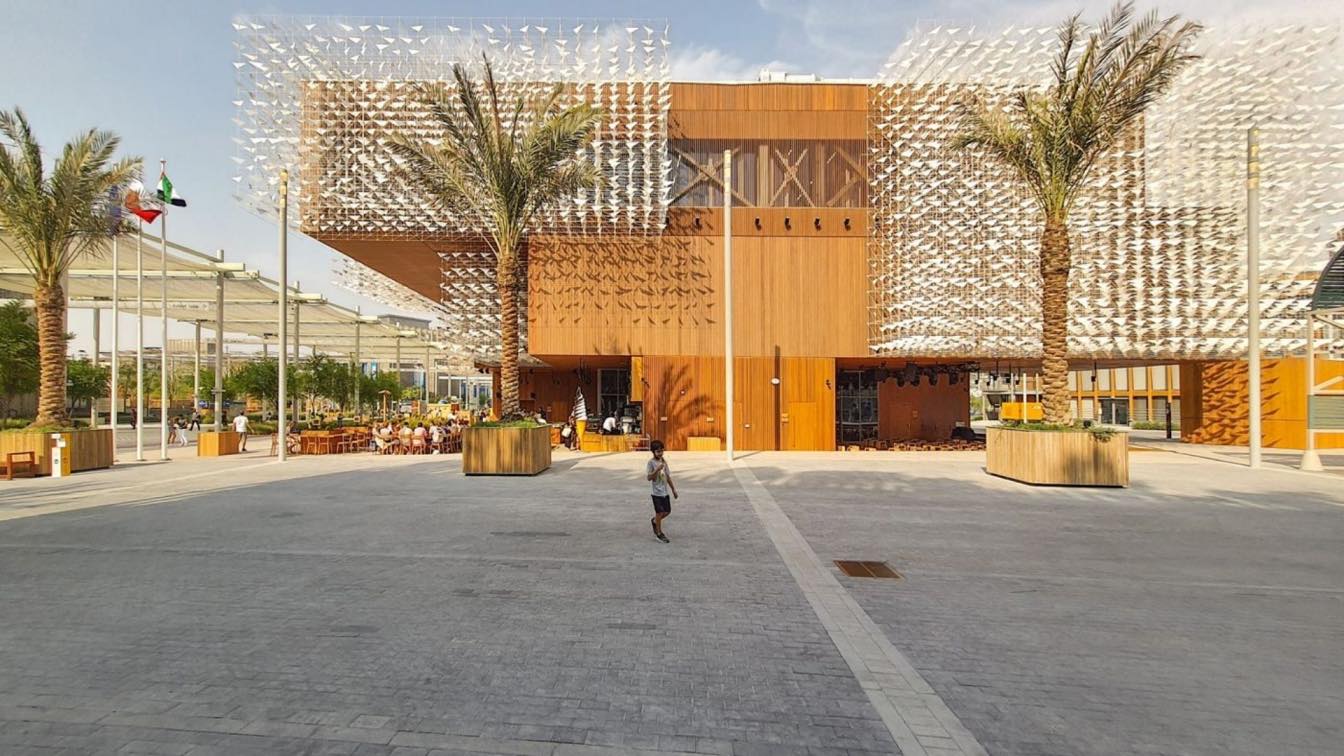
Polish Pavilion at EXPO 2020 in Dubai contemporary work designed by Polish studio WXCA and Swiss studio Bellprat Partner was awarded once again! This time, in category of interior design, Bureau International des Expositions gave the Polish Pavilion silver medal.
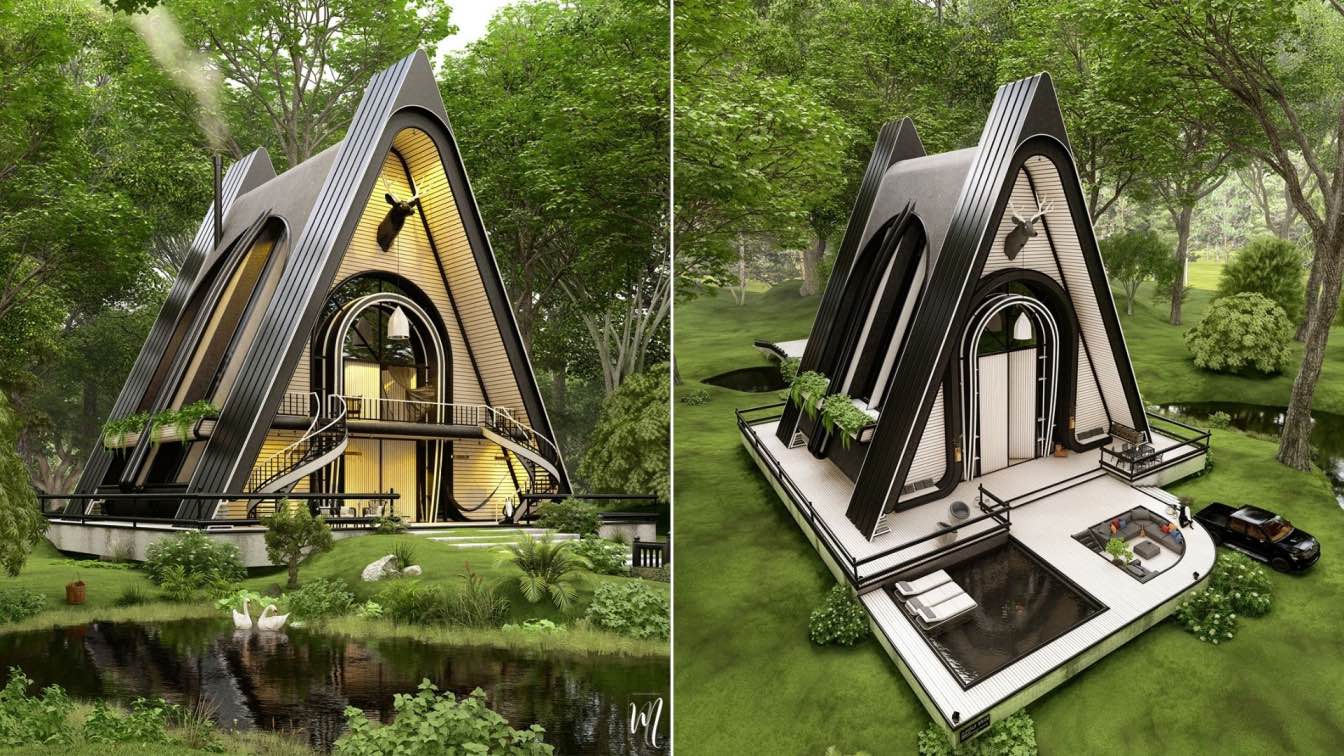
The Jungle Bride: Modern A-Frame Cabin in Bedford Hills, New York by Mohammadreza Norouz
Visualization | 3 years agoAccording to the generals of the novel The Jungle Bride, written by Fatemeh Boraghi, which is the story of a girl who has just gotten married and runs away to the jungle in a wedding dress in fear of a gloomy groom.
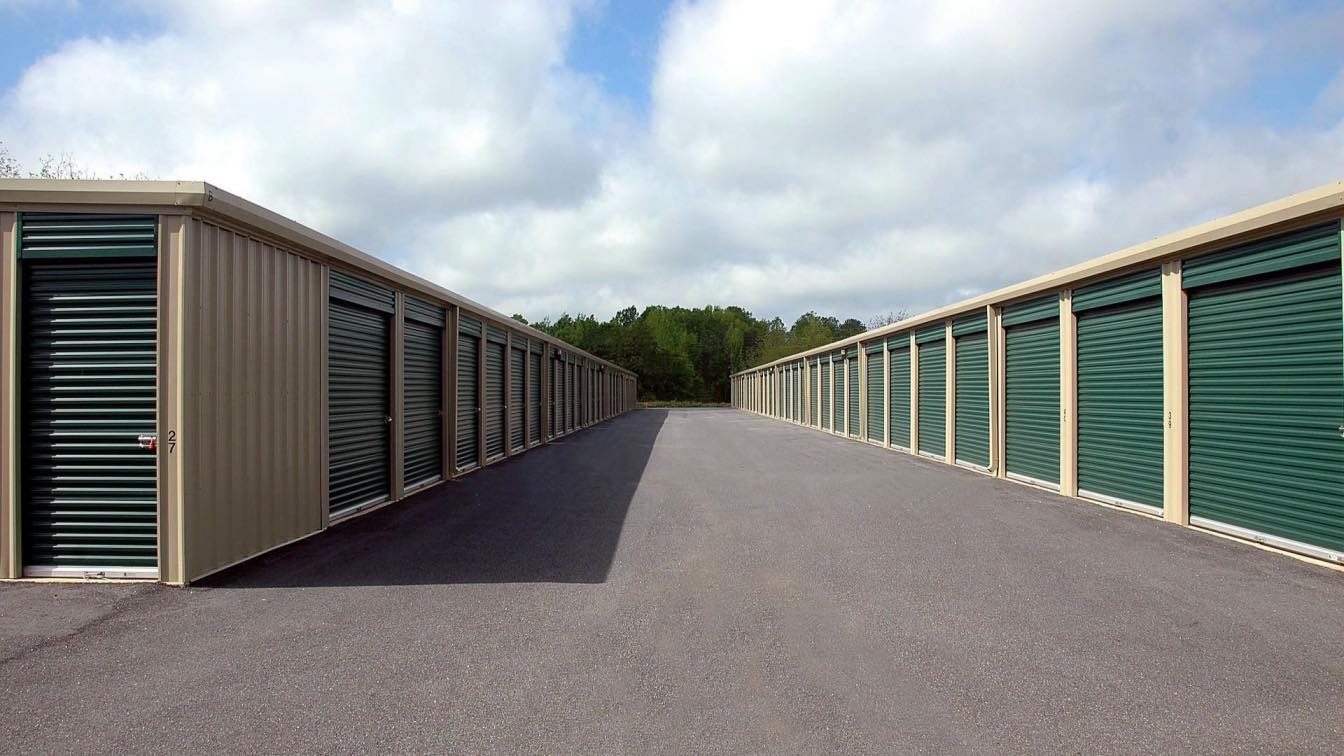
Do you have a lot of equipment you want to store someplace? We share why you should opt for commercial storage units right here.
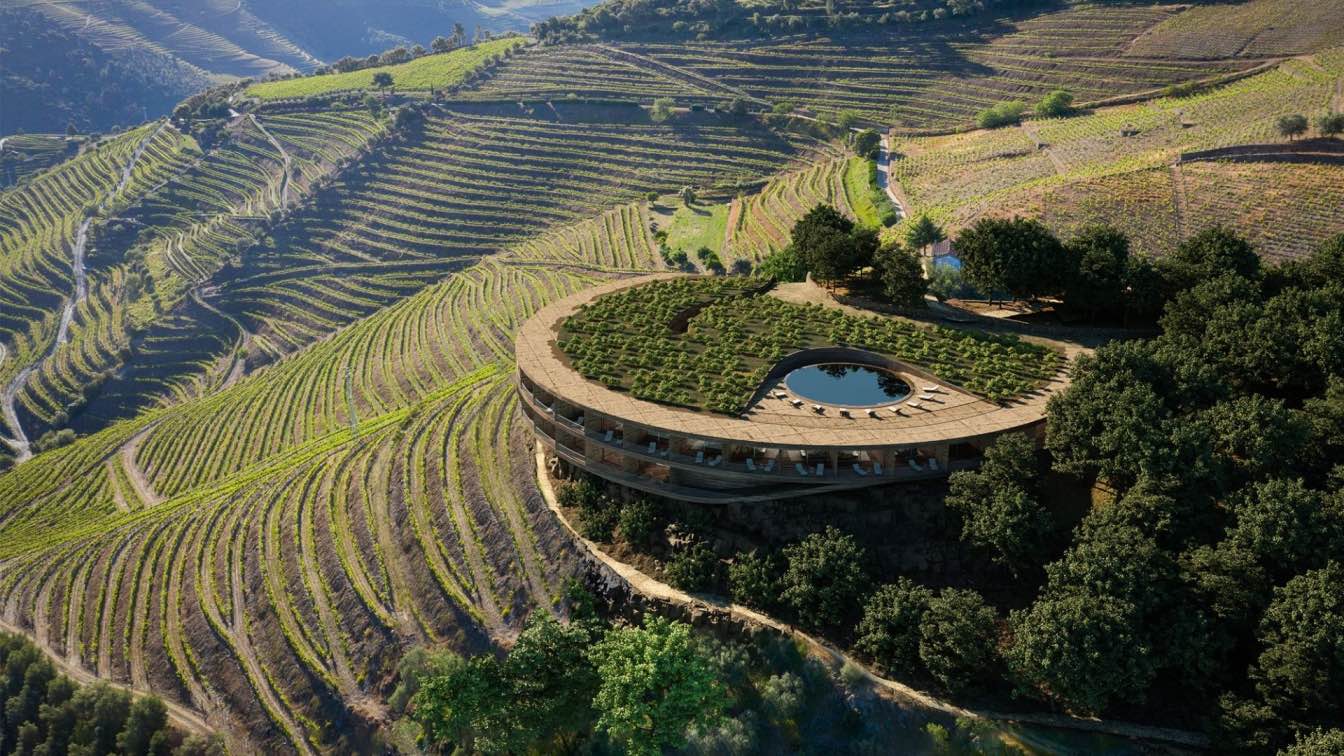
Exposed over the Alto Douro Wine Valley, a World Heritage Site in 2001, the hotel and winery emerge from the ground, extending the peak where they settle and fulfill the adjoining terraces, using a mechanism of mimetism and fusion with nature.
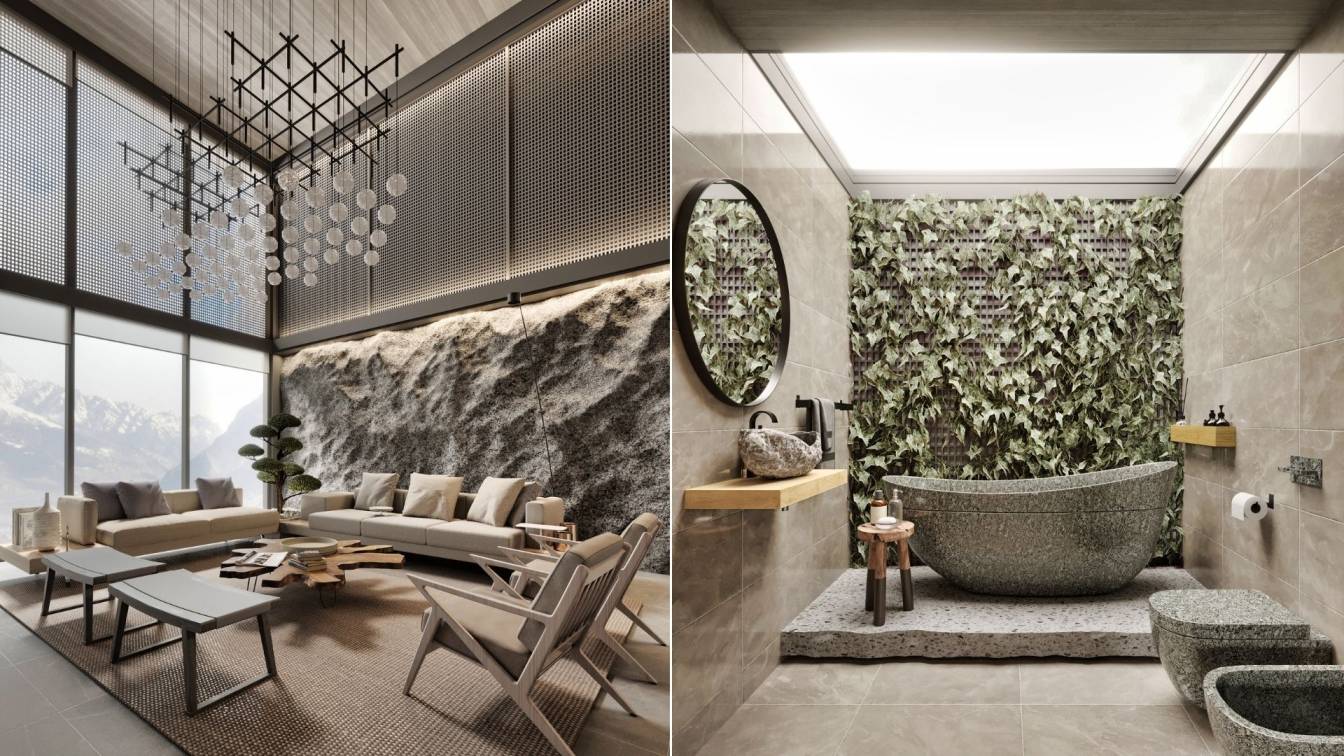
Interior architecture bridges interior design and pure architecture together This project is designed for modern people with a subtle sense of style. The living room and kitchen area imply an open space. As you know, living room is one of the most valuable designs today in modern style and other styles as well. Especially since, unlike in the past, it is no longer used only for guests but also as a gathering place for family members. It is challenging even for those who are skilled.
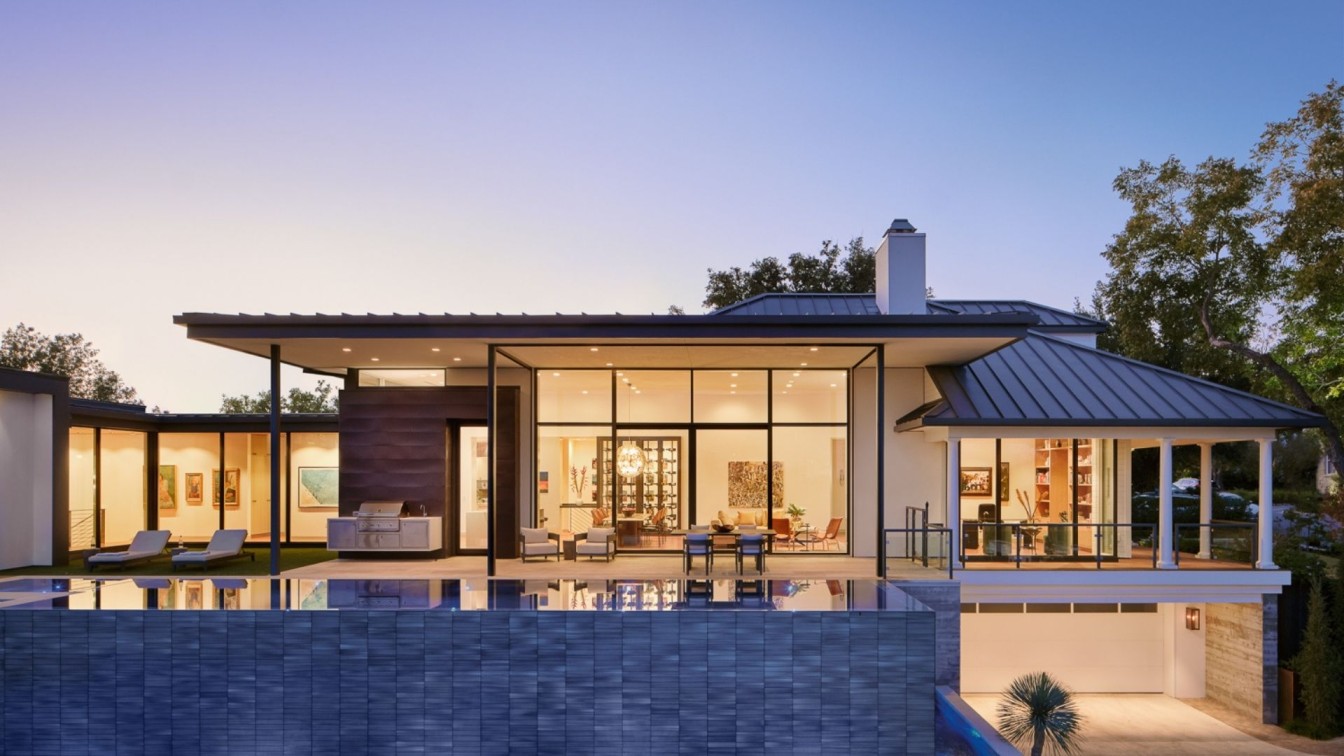
Clarksville Residence: Preserving a historic neighborhood, LaRue Architects Reimagines a 100+ Year Old Home
Houses | 3 years agoThe homeowners purchased their new home in the historic and highly desirable Austin neighborhood. Built in 1915, the house was among the few remaining that had not been demolished thanks to its previous owner -- who had lived in the house for over half a century.
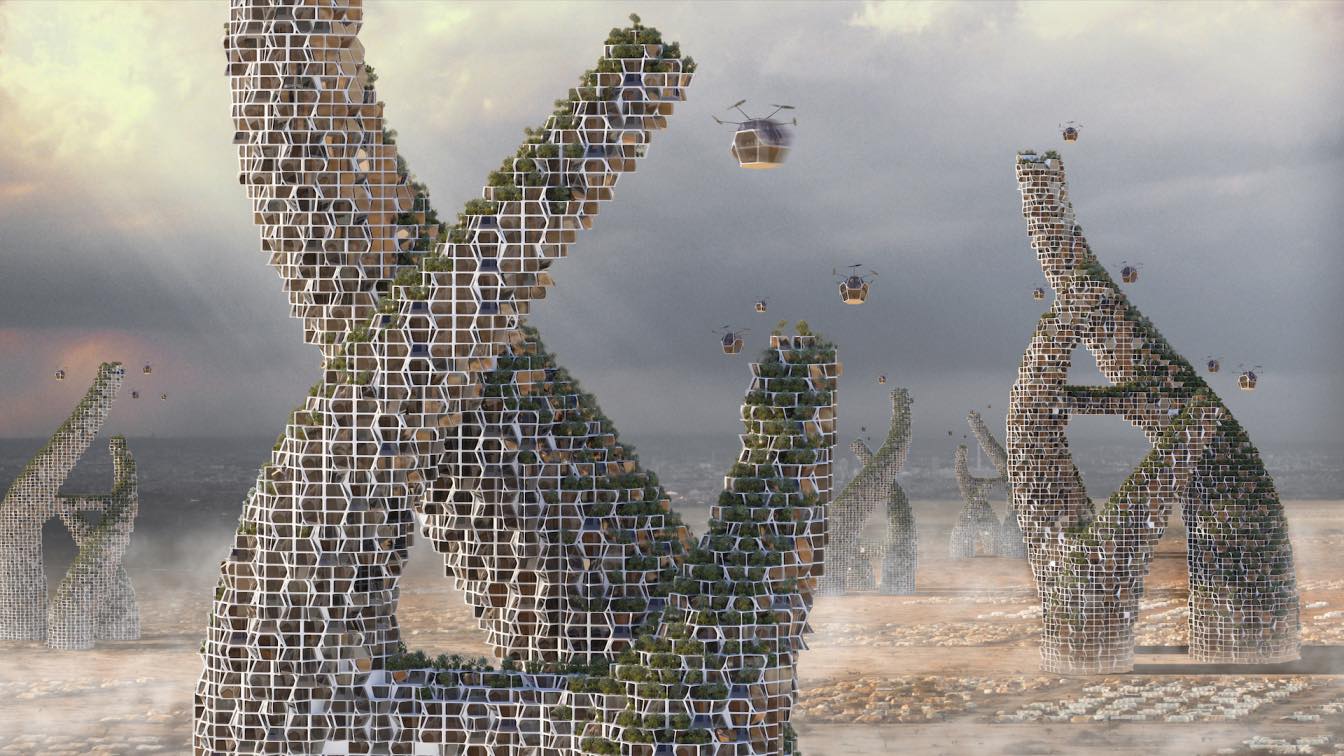
Prykhystok Skyscrapers project aims to shelter temporarily displaced people by adapting its geometry and function to the requirements online. The Prykhystok Skyscrapers is a response to the rapidly growing number of forced migrations around the world. It is designed to build modular shelters and provide refugees with housing and necessary services rapidly.