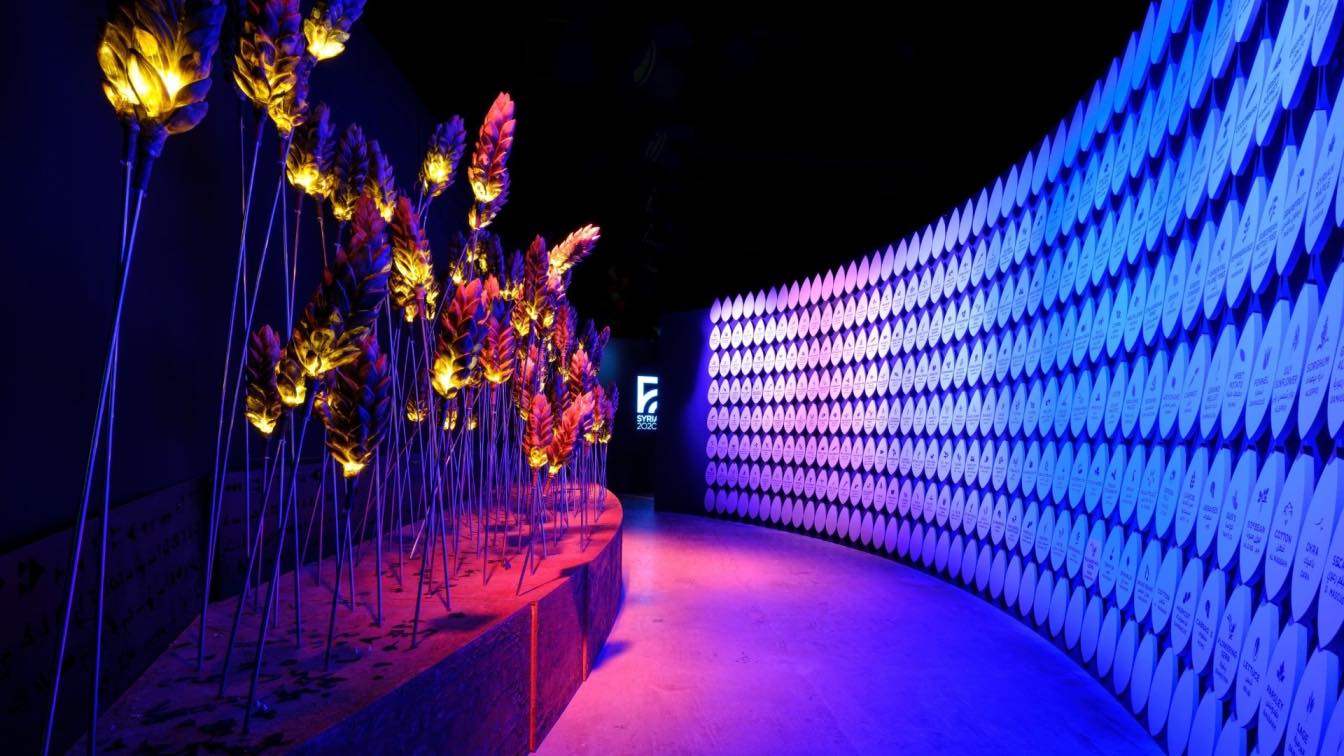
In a country that has been tormented by conflict, we wanted our pavilion to be an inclusive space, and a reminder of who we are as Syrians and as humans. Since the dawn of documented history, the Syrian people have contributed major achievements to the development of human history.
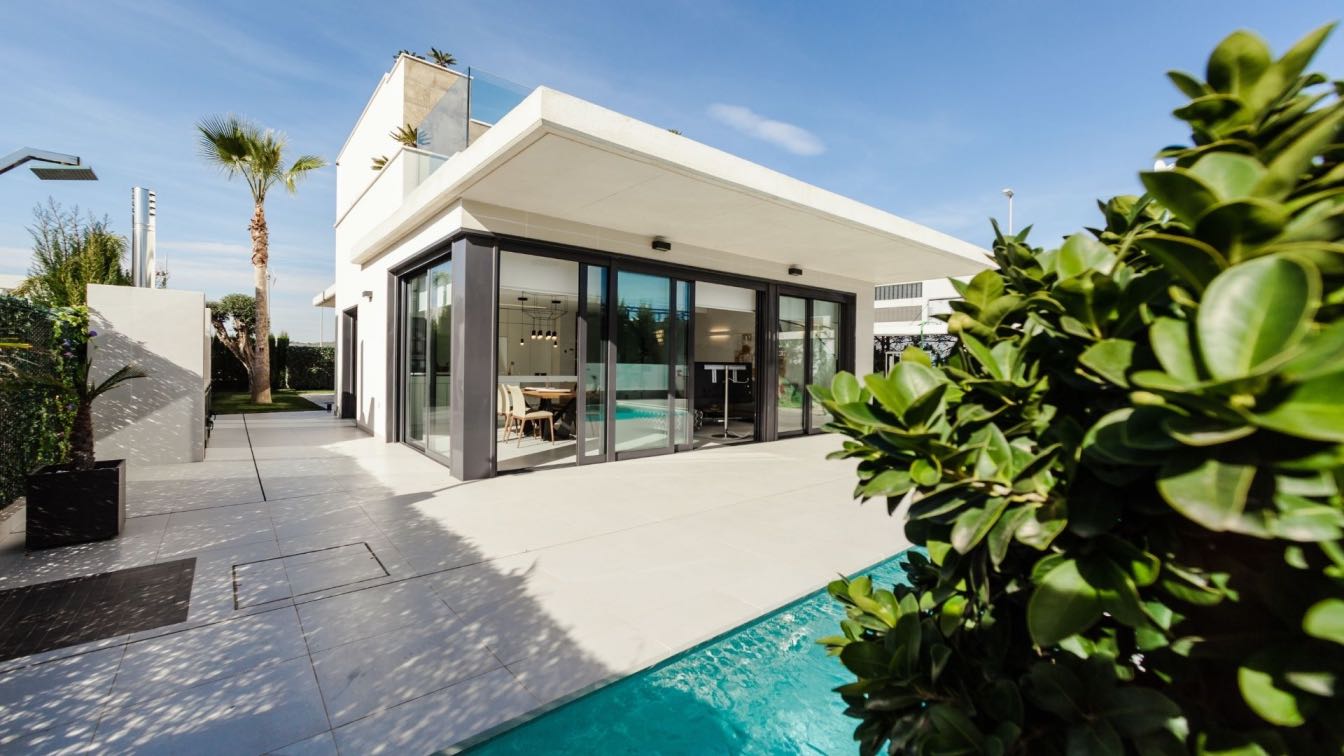
There are many ways you can finance a complete home makeover. You can use your savings, take out a loan, or put the cost on a credit card.
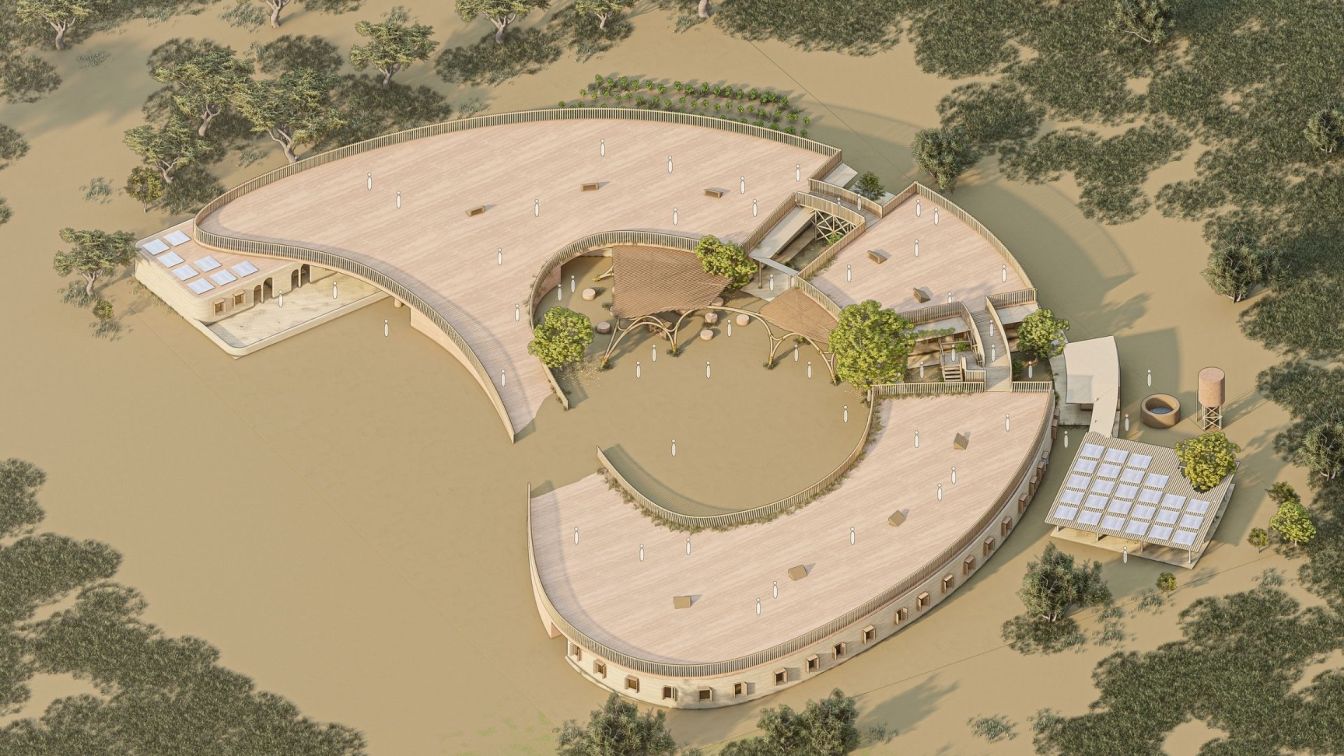
The Earth School in Kafountine, Senegal by Abhijit Prasanth and Asjad Ahmed
Visualization | 3 years agoThe school looks to facilitate environments that cater to a child’s creative freedom and knowledge. Upon entering the school, people are met with a large semi covered outdoor library space, which acts as the very hearth of the entire design. The school is visually divided into three sectors with the green pockets becoming major points of multilevel interaction.
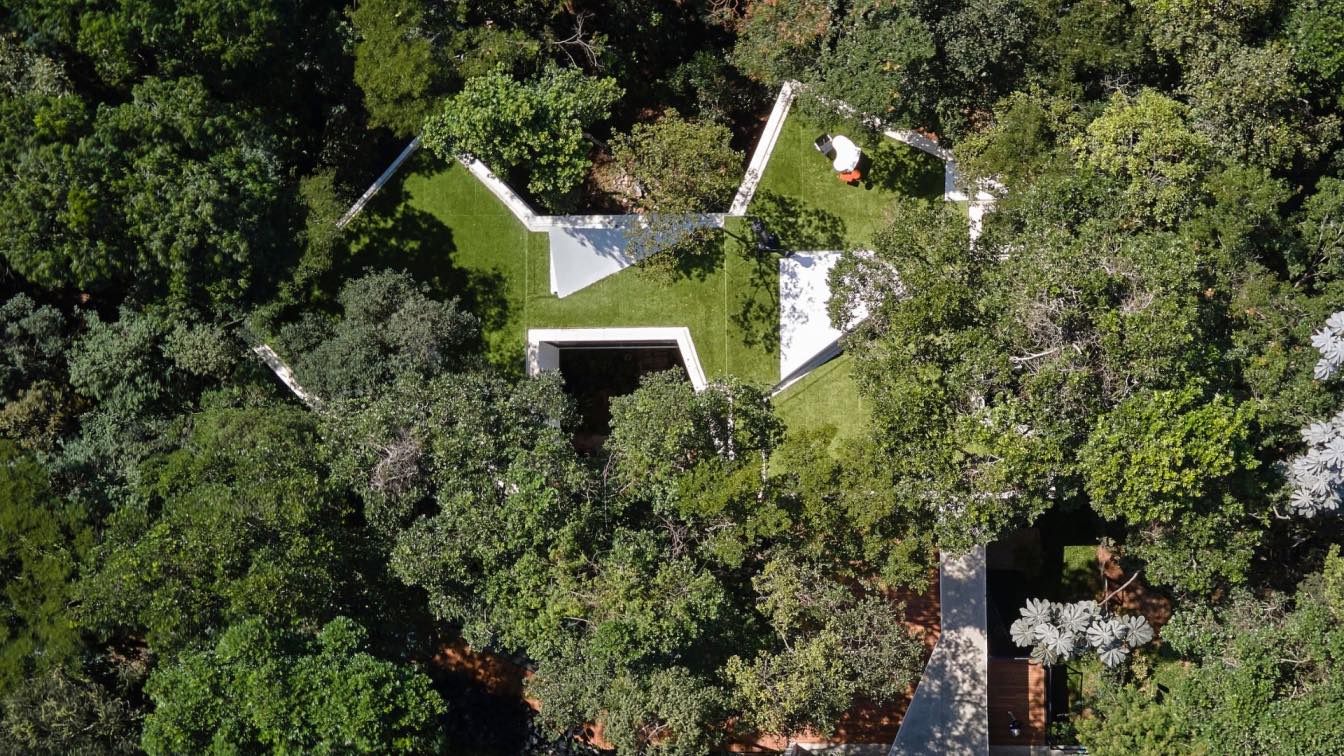
From The Ground Up presents TETRO's architecture to the world, in all its exclusivity, beauty and sublimity of its creations.
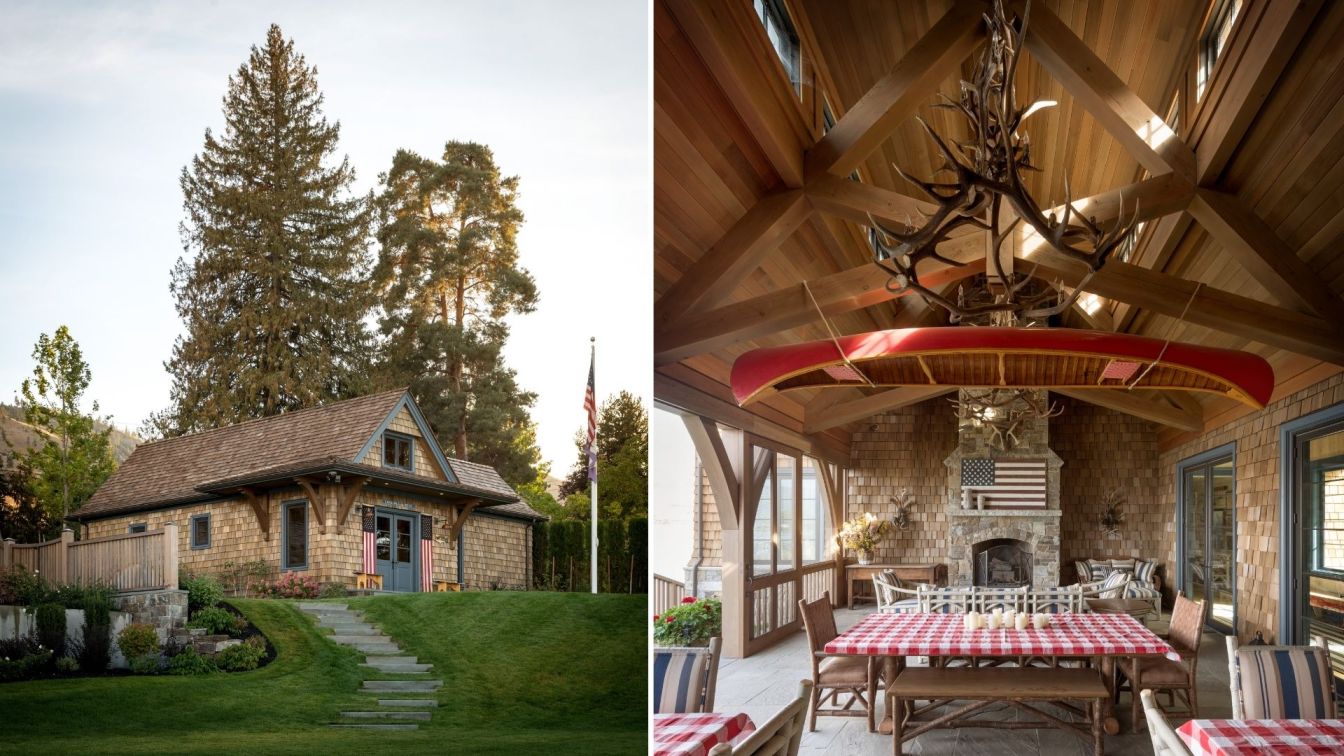
This lake house is on Lake Chelan’s south shore and looks north up the reach of this fifty-mile-long lake as it winds its way through the North Cascades. Glaciers feed the lake and account for its stunning azure blue color. Lake Chelan is noted for its hot arid climate, clear waters, and Alps-like scenery.
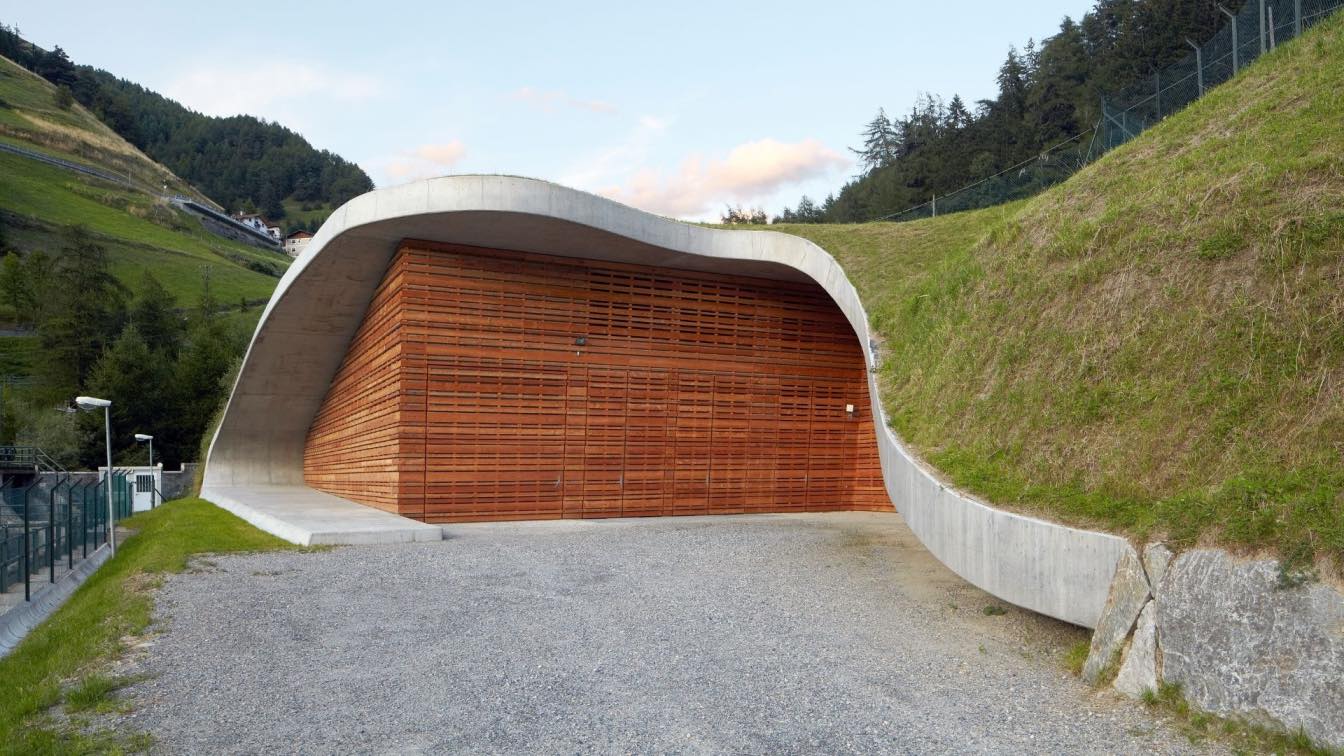
Hydroelectric Power Station 'Punibach' in Mals, Italy by monovolume architecture + design
Energy Plant | 3 years agoIn the north-western part of South Tyrol, at the edge of the Ötztal Alps, lies the alpine farming village of Planeil at 1600m above sea level. As one of the driest areas in this region the mountain streams, such as the Puni River, are central lifelines for agriculture and local artisans. Another important use of the water is the use of hydroelectric power to generate electricity.
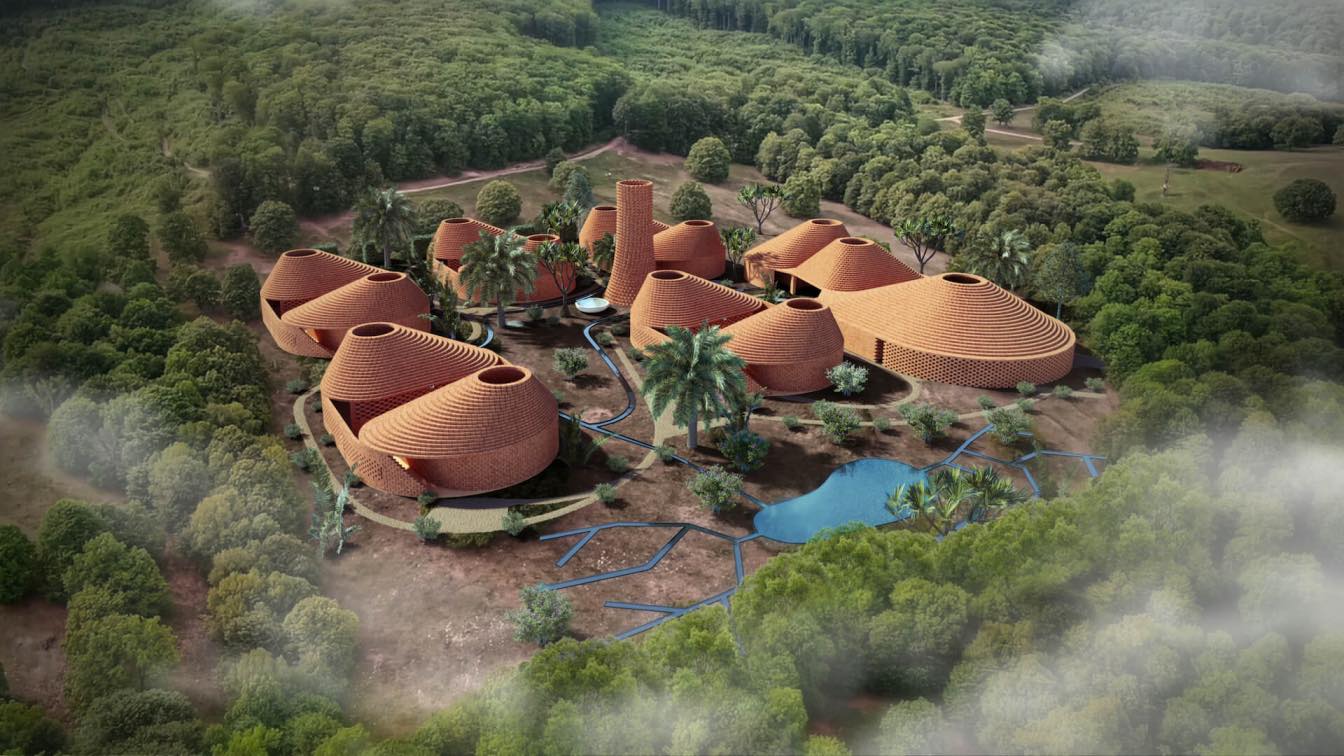
Moving Water: Earth School in Senegal by Jeanne Schultz Design Studio and Adeyemo Shokunbi
Visualization | 3 years agoWater is at the center of this proposal for a secondary school built with and in response to the earth around it. Harnessing the energy and utility of natural earth elements, the design employs various strategies to create a continuous, closed loop of sustainable systems.
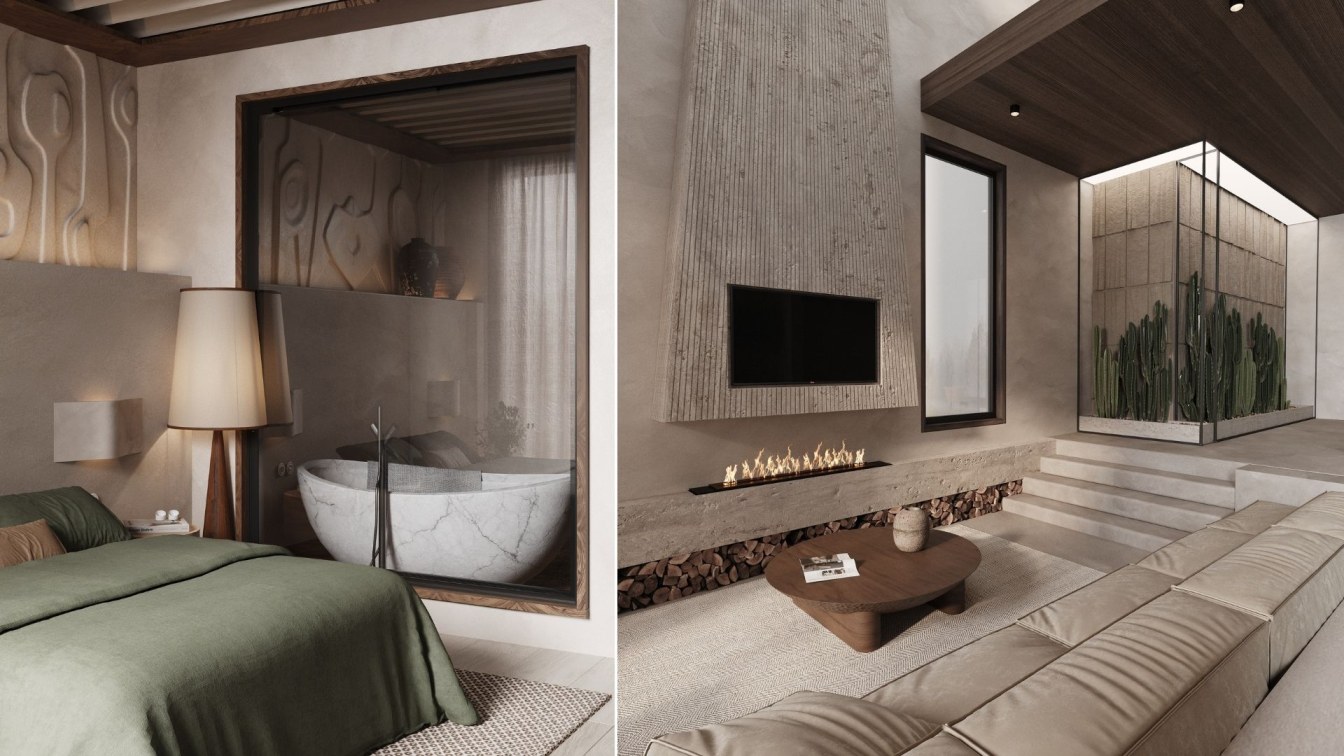
Alcavo is located in New Giza, Egypt. A Wabi-sabi townhouse designed in the land of Pharos and specifically beside the Great Pyramids of Giza where the design concept evokes. The client request was to have a home that belongs to the surroundings “a home I cannot place anywhere else but beside the Pyramids”