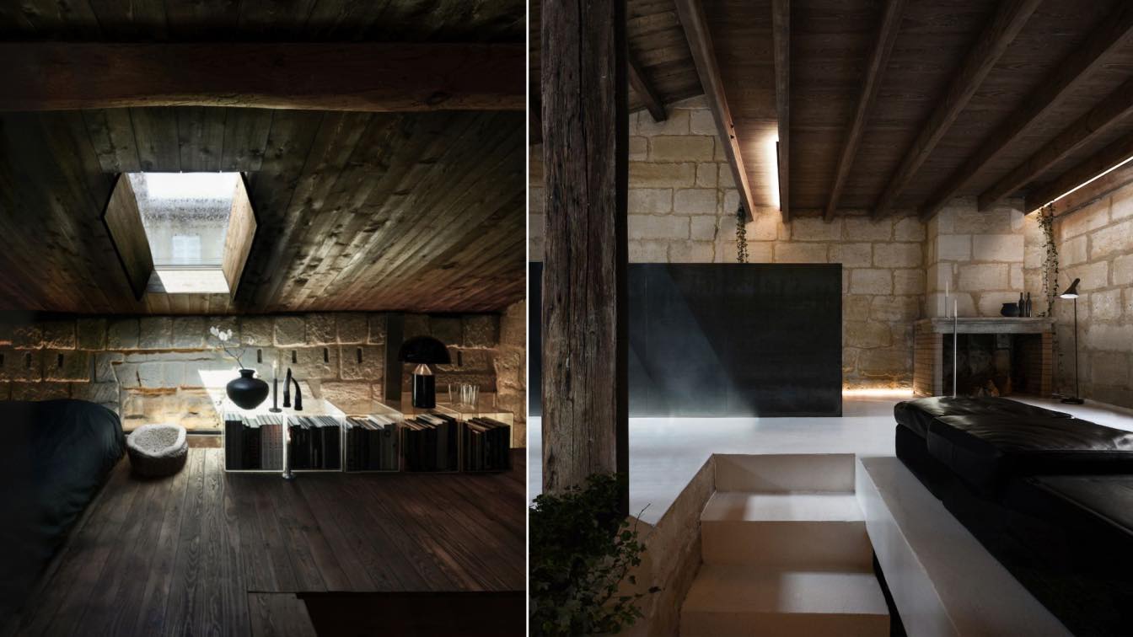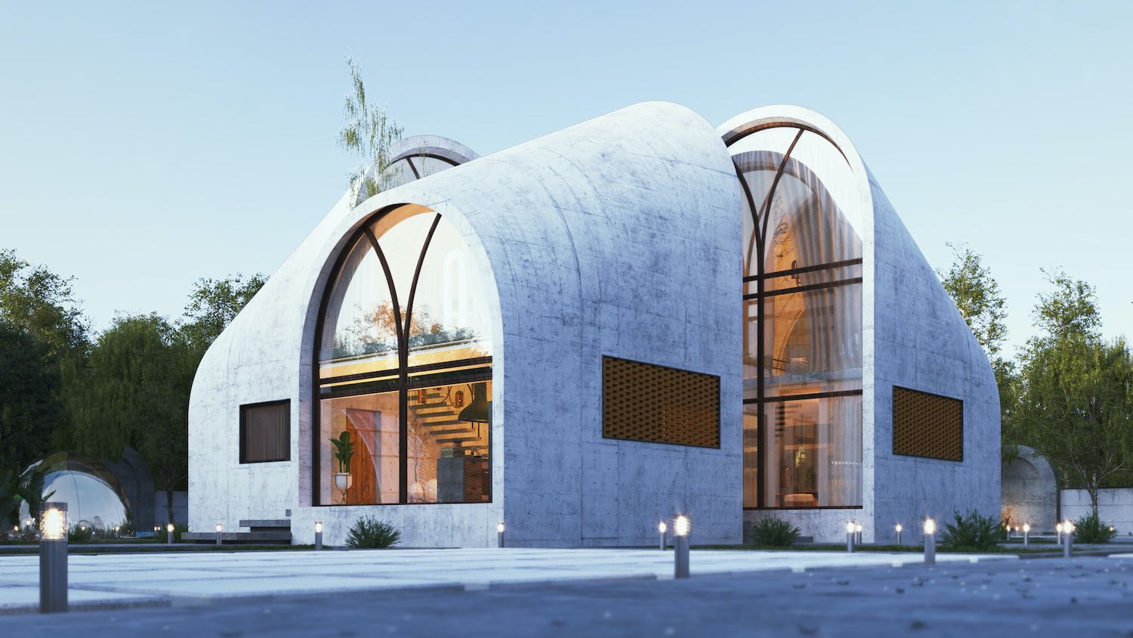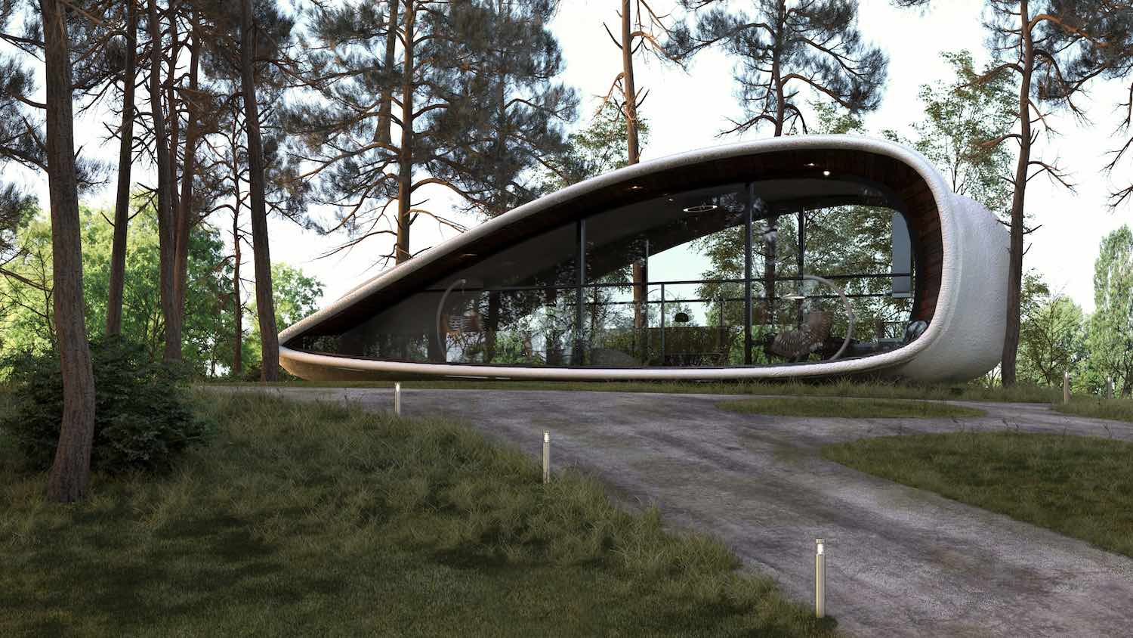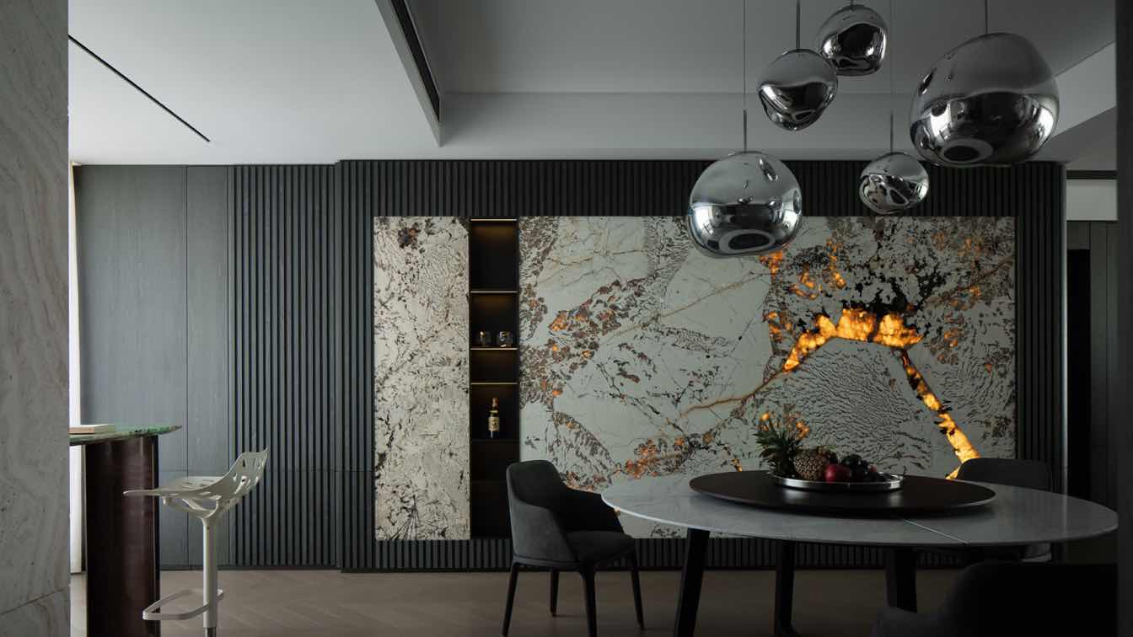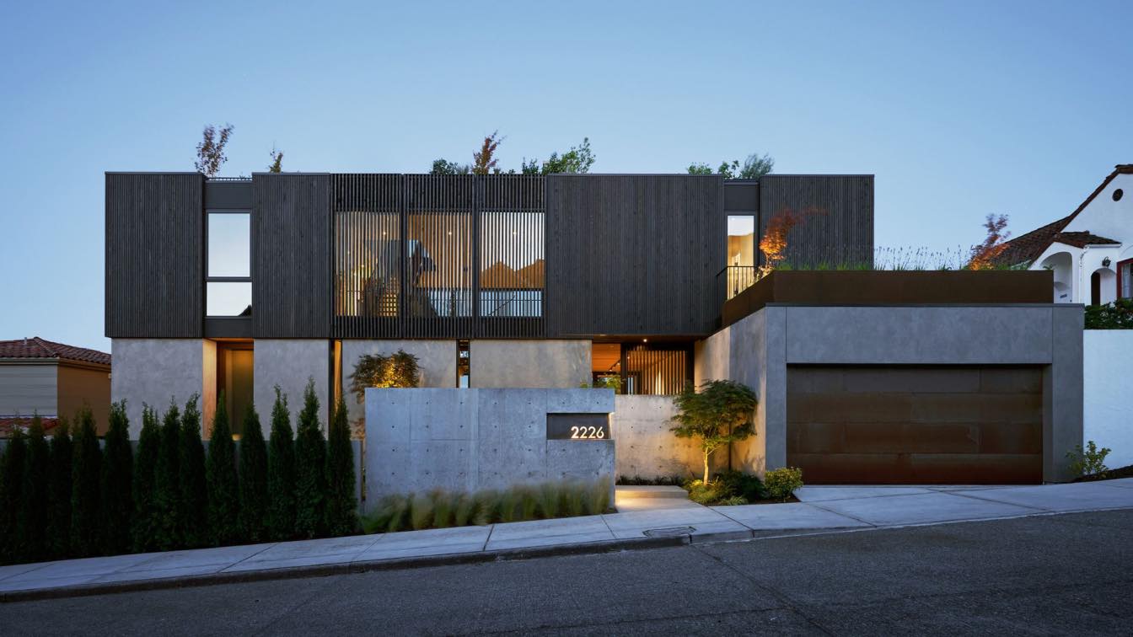This french rustic stone house furnished without excess reveals the beauty of raw materials. In the heart of downtown Bordeaux, France, ‘Sacre Coeur, stone house’ by Theo Coutanceau Domini, takes shape as a restructured and redone ruin in which the main living space combines all the functions. The project amplified by the beauty of raw elements while the lack of adornment and opulence underlines the archaism of its materials. The residential structure emerges as a place in which the traditional house is no longer perceptible and where a rustic atmosphere isolates, and summons the user’s imagination.
Nothing in this interiors draws attention with disproportion or is overly exposed. The intrinsic beauty of graying woods, oxidized pieces, and eroded stone leads occupants into its incomplete and fragmented parts. The place is not reduced only to pleasure but to encourage users to re-examine their own notion of comfort disregarded from luxury. The pleasure of this place is in its serenity and charm.
Furthermore, each element frees itself from unnecessary exposure, while there are no finishes, as the structure is the finish and exhibits the beauty of raw things. Only bare necessities persist, furnished without excess; a monastic table in solid walnut, a bench, a white sheet stretched to show films, and leather seats on the floor complete the interior. The project functions as a place of stripping, that does not respond to a form of domestic life such as one can find in traditional houses.
The project unveils a peaceful and friendly ambiance, bathed in indirect, exhausted light, which allows nuance, and the intensity of the illumination is forced to retain the beauty of the shadow. The border of spaces irritates curiosity and gives rise to a feeling of immensity even if the place is small. This environment, revealed in its most primitive state, entering people into a new way of reacting, experiencing, and understanding.

The architecture of stone, extracted from the ground, pre-existing to man, does not last only thanks to its robustness, but because it irrevocably belongs to the passage of time.
One of the most certain things about its beauty is that it does not quite coincide with its time.
Nothing that preexisted is squared or straight, but the proportions are correct. The lack of adornment and opulence of these old dwellings underline the archaism of their materials.
In our eyes, it reveals a certain propensity to conceive of architecture as an experience of destitution, a confrontation with the essential.
Imprinted by years of occupation, the intrinsic beauty of graying woods, oxidized pieces and eroded stone projects us into their incomplete and fragmented part.
Sitting on the ground, with the wooden planks under us, the smell of smoke in the hearth, raindrops on the roof, wood crackling in the fire, urban noises somewhere in the outside world ...
Here, the influence of the place suggests things differently.

The place is not reduced only to pleasure and aesthetic emotion, it encourages us to re-examine our own notion of comfort and exposes us that luxury lies more in our way of living in a space rather than in the appearance. of precious materials.
It does not express itself through what is spectacular but gives rise to astonishment by allowing at each moment the possibility of expressing its own spectacular.
The material environment ignores any hierarchy between materials. Each element is as far as possible from its original state and frees itself from excessive exposure. There are no finishes, the structure is the finish and exhibits the beauty of raw things. Only bare necessities persist, furnished without excess.
No chairs, no armchairs, a monastic table in solid walnut, a bench, a white sheet stretched to show films, leather seats on the floor.
It is a place of stripping, a place that does not respond to a form of domestic life such as one can find in a traditional house.
The comfort of these spaces lies in their serenity, in their charm. It is not intimidating, it’s not dripping with luxury. It is very peaceful, almost friendly.
Bathed in an indirect, exhausted, almost precarious light, which allows nuance, the intensity of the illumination is forced to retain the beauty of the shadow.
The border of spaces, never tightly closed, exasperates curiosity and gives rise to a feeling of immensity even if the place is small.
This environment, revealed in its most primitive state, introduces us to a new way of reacting, experiencing and understanding what surrounds us. Support of an experience with ourselves that shapes our taste for the contemplative and makes us live each moment more intensely.
Spaces designed to think, converse, live and inhabit.

Interview - Milk Magazine
Based in Bordeaux, Theo Coutanceau Domini thought of his place of life as a space without frills where his penchant for architecture is expressed in its most primary expression.
What is your background ?
After graduating from the School of Architecture and Landscape in Bordeaux, I had the opportunity to undertake several photographic works alongside the Japanese Hisao Suzuki, a personality in contemporary architecture. Its proximity to the work of Rafael Aranda, Carme Pigem and Ramon Vilalta of the RCR Arquitectes agency allowed me to develop a privileged link with their agency and their projects. This apprenticeship was the starting point for many architectural trips in Europe and especially in Spain where I settled for several months in the troglodyte district of Alto Albaycín which overlooks the Alhambra in Granada. My photographic reports instinctively reflect my fascination with revealing gloriously imperfect spaces and the subtle variations that occur there under the effect of wind, rain, and time. This work resulted in the publication of several monographic works which concluded several years of photographic journeys and encounters. This allowed me to initiate my practice in order to develop my own architectural concerns.
What are your inspirations ?
They are numerous, what I particularly seek to maintain is to allow myself to be contaminated by disciplines other than architecture. These influences are fundamental in my work. I learned more about space during a meal prepared by chef Fina Puigdevall, or by trying on clothes by fashion designer Yohji Yamamoto, than in architecture school. When I was younger, I spent my summers in the Basque Country alongside my shepherd uncle. I learned a lot from these dry stone refuges that seem to emerge from the earth and served as our shelter.

How do you define your style ?
I like physical things, those that have taste, taking the stairs rather than an elevator, walking in the streets. I like real hot, real cold, and not conditioned atmospheres.
More than a style, I would prefer to be able to define my practice as the expression of an attitude. I seek more to register a project in the constancy of a personal journey rather than under the influence of a style whose origin is often dictated by the dominant sensitivity of an era.
What were your desires for this project ?
Strengthened by the experience of my first trips, I felt the need to return to this moment of work and isolation which further characterizes my discreet and reserved nature. I have always led a very structured and rather solitary life, carrying out my projects without distinction between my work and my private life. I thought of this house as a shelter that allows me to enjoy solitude and escape the city well that it is located in its historic center. I wanted a place that inspires, that makes you want to get up in the morning, to listen, to learn and to love. To achieve this, we had to move forward in the project with the conviction that we can achieve strong expression with limited means. The surface of the thick stone walls has been unearthed to emphasize the archaism of the materials. The technical elements have been concealed in order to erase any domestic reference, only the bare necessities persist, furnished without excess. The environment has also been designed to adapt to the rhythm of natural light and explore the beauty of darkness and daily cycles.

What is your favorite space ?
It is a place without any borders or doors, with spaces that follow one another. Depending on the mood or the season, I draw my comfort from always different places. The absence of corridors and separations, the abstraction of the furniture contribute to this desire to free oneself from the notion of predefined functions. We only really know a space when we have been able to experience it at different times of the day, in different seasons. This is the only condition to measure that each place has a time, a divine season.
Where does the furniture come from? Have you made furniture especially for the house?
I like to live surrounded by few things. I don't like being distracted by many fragments and reducing architecture to spaces that seek to stimulate the presence of objects. In this sense, I always try to concentrate the space around bare necessities, furnished without excess: a few black leather seats, a long bench carved from massive trunks, an imposing monastic table. Neither armchairs nor chairs, whose rigid forms inspire me with the constraint of the body. Something to sit on, lie down on, and at least a hundred pounds.
What are your plans ?
Several projects are underway including an apartment in Paris which has a great view of Montmartre. Construction will start this year. I only choose projects for which I can develop my ideas.







