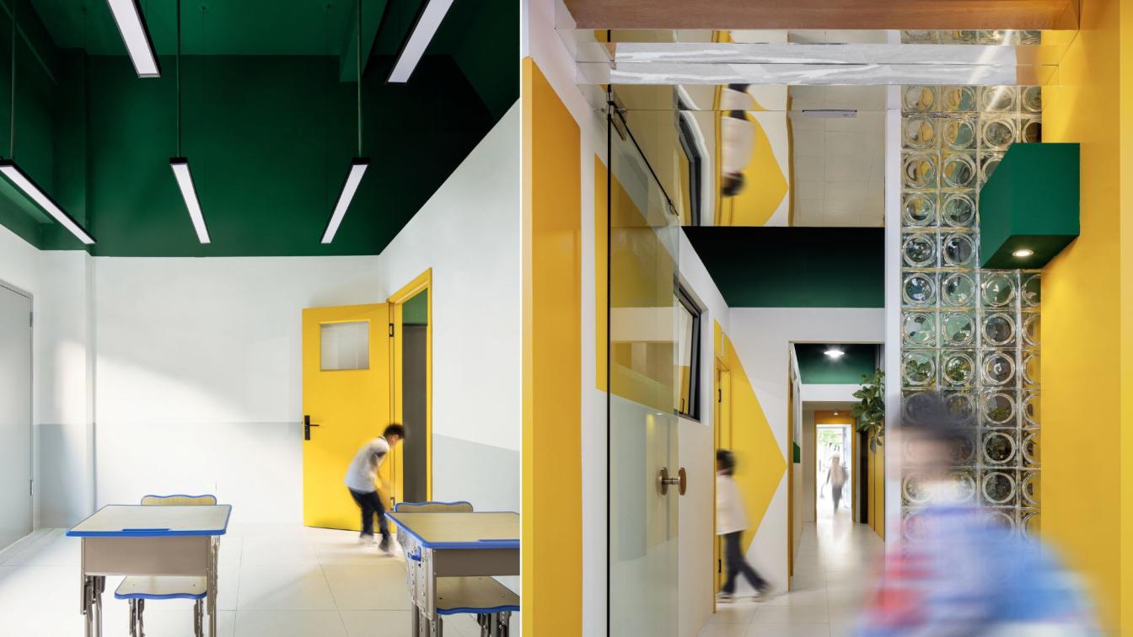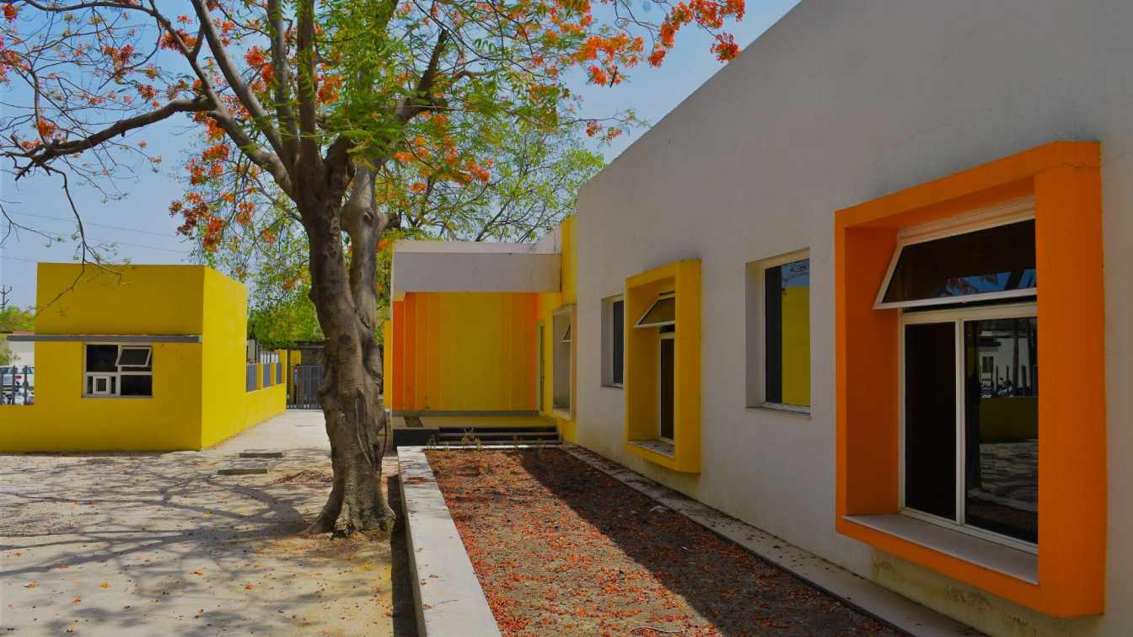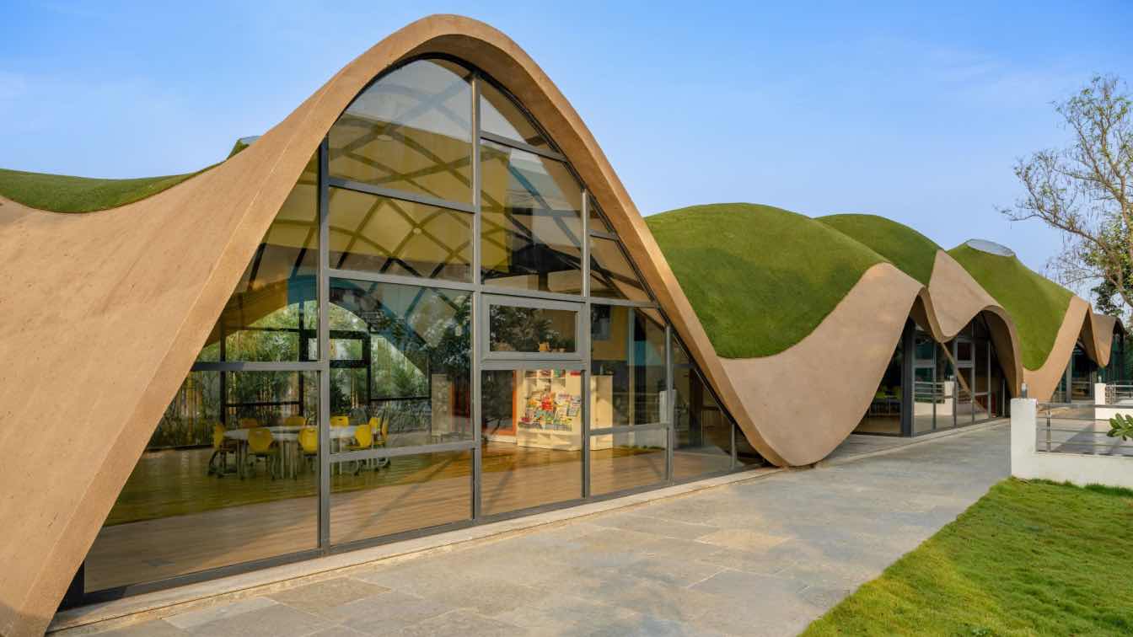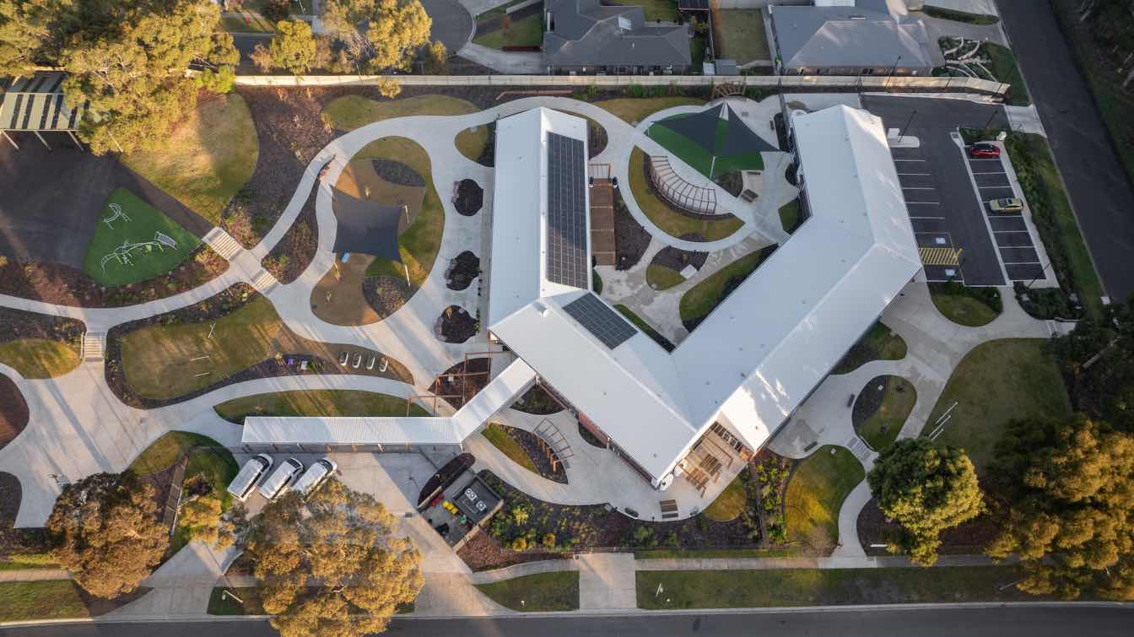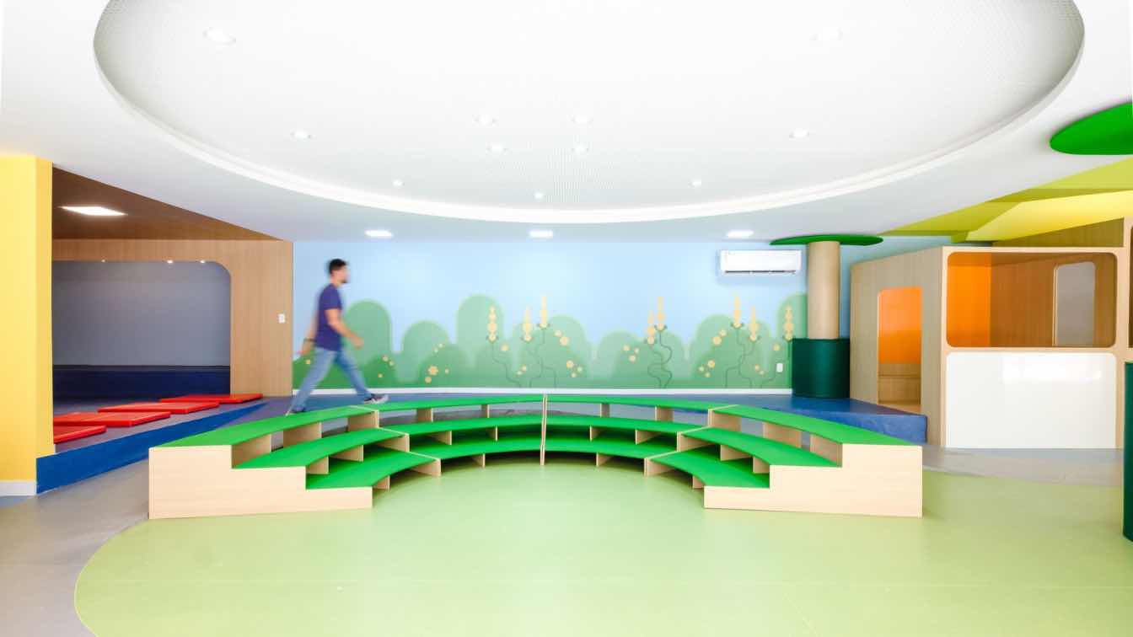Youmu Architects: This is the second store we designed for Zhilin Caring. The caring space provides after-school care and homework assistance for elementary school students, covering an area of only 75 square meters. We hope this small space can bring children a childhood memory of home, the city, and beauty.
House
As a social space between the campus and the family, the caring space inherits the stable order of the former and the warm imagery of the latter.
By extending the side walls of the classroom upward into a sloped roof, we attempt to overlay the vertical sequence of the "house" imagery onto the horizontal functional combination of "corridor-room." The basic architectural components such as doors, windows, beams, columns, sloped roofs, and doorways are enhanced with vibrant colors, aiming to outline the most primitive yet intense imagery of a house in a childlike drawing style. The columns formed by the combination of the original structure and wall paintings utilize the perspective effects in the space, interspersing beneath the openings of the sloped roof, expressing the supportive relationship of the sloped roof to the house. As the children pass through each doorway, they return to their "home."

Points, lines, and surfaces
For children, flat colors and shapes are undoubtedly easier to perceive and recognize than three-dimensional forms or compositions. Therefore, space is broken down into combinations of flat elements, and images are reduced to collages of points, lines, and surfaces.
All interfaces are defined by geometric planes of different materials and colors: a narrow elongated wooden veneer sign, a rectangular glass door, green and white striped square windows, antique bronze round handles, narrow elongated glass bricks, and green square beam cross-sections.
At the center of the diverse shapes, bright yellow semicircles, triangles, and squares mark the main entrance and classroom entrance, using perspective shortening to transform the mundane corridor experience into encounters with various facets.

Boundary
The caring space is located in a street-level podium within a residential area, directly facing Wenzhou Square Road Primary School. Together with other shops in the podium, it forms the street interface and serves as a boundary between the community and the city. As a narrow space within this thick boundary, the caring space becomes a daily passage for children between the community and the city.
The entrance, composed of glass bricks and a transparent glass door, forms the only opening of the community podium towards the city. The corridor space, with its continuous openings, presents a porch passage between the city and the community, serving as a pathway for children to run through every day. Parents wait on one side of the porch for their children, and together they return to the community through the back door.
The recesses on the side walls of the classrooms create partially enlarged corners. At the corner, a three-dimensional sink area defined by diagonal lines and colors adds a touch of interest to the winding porch.




































