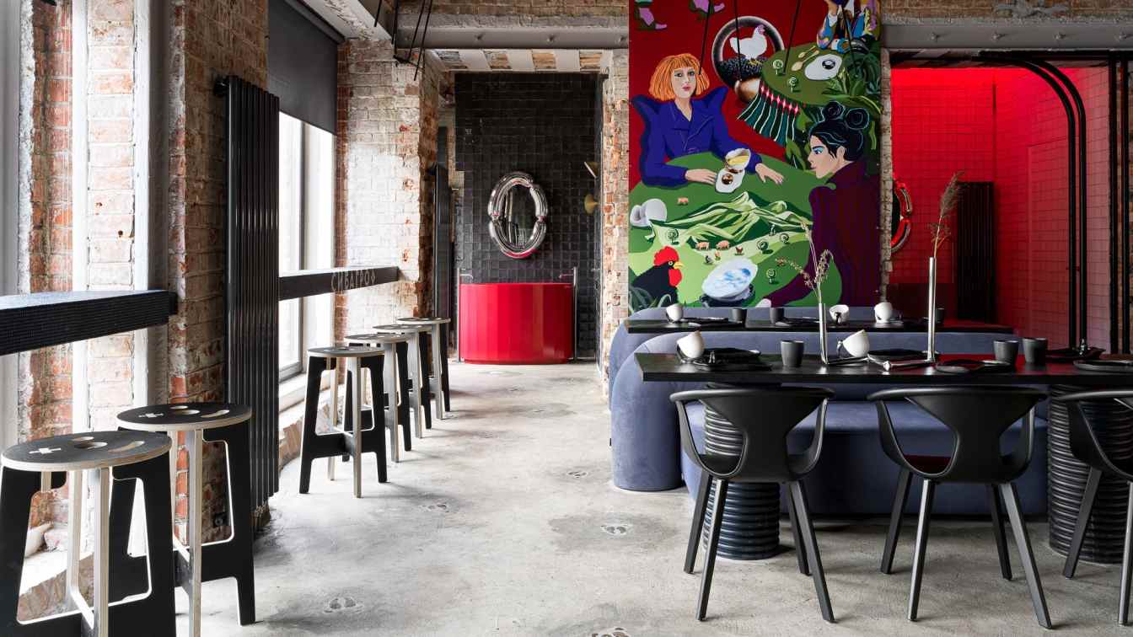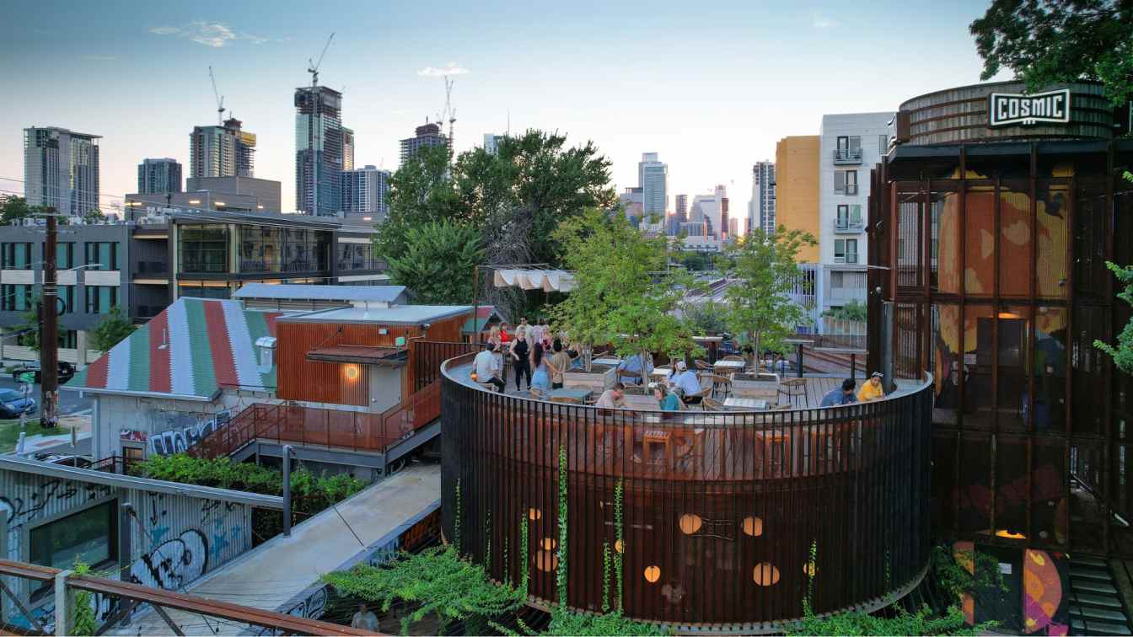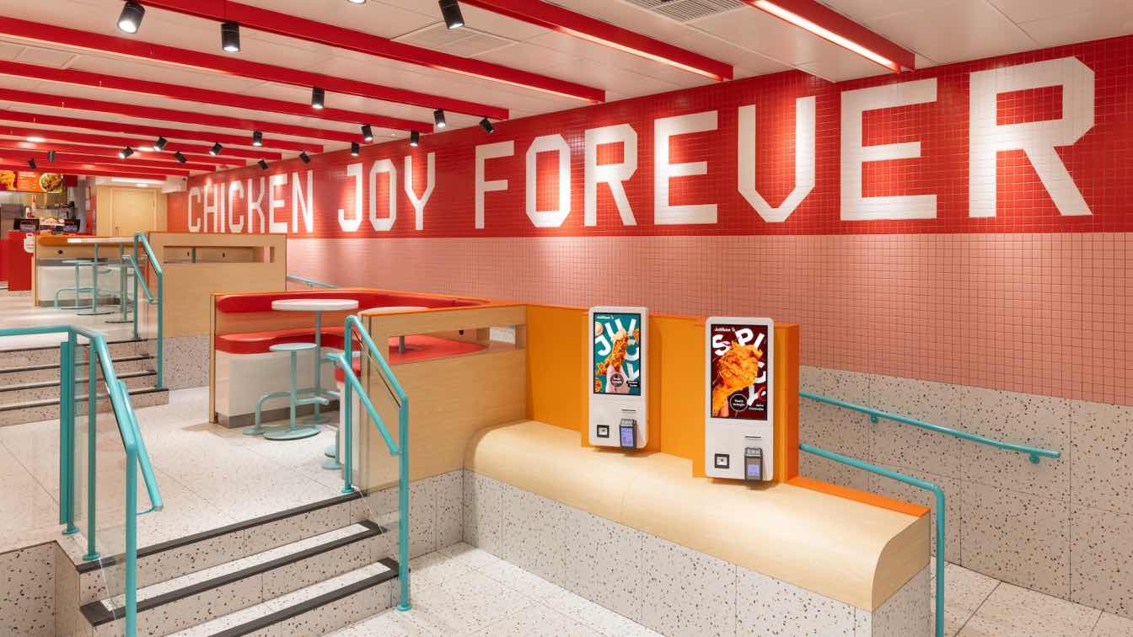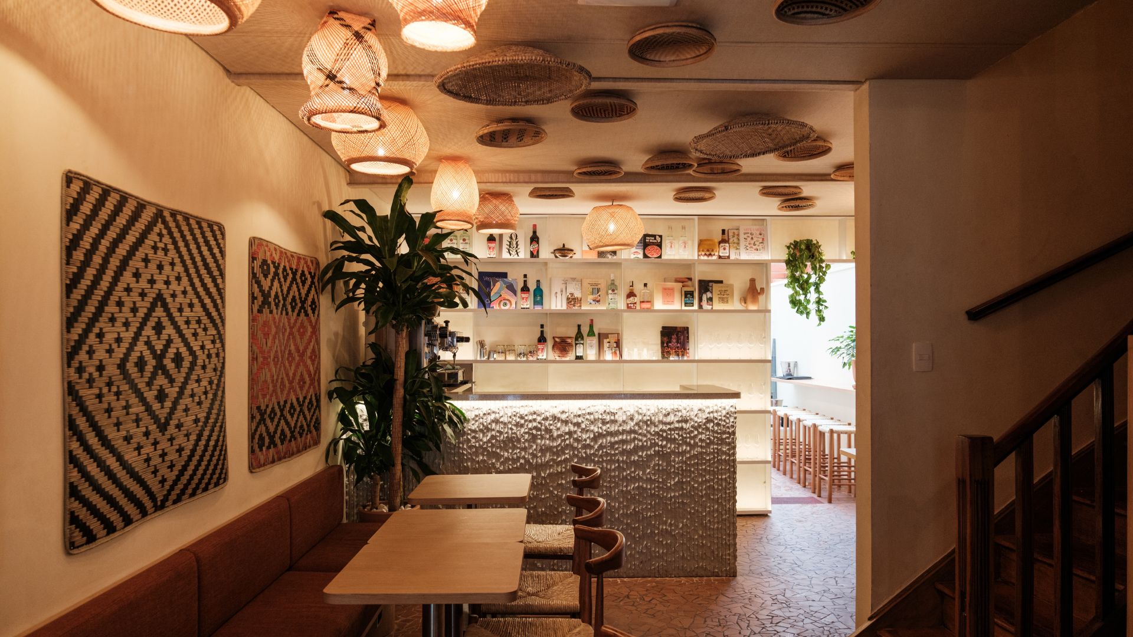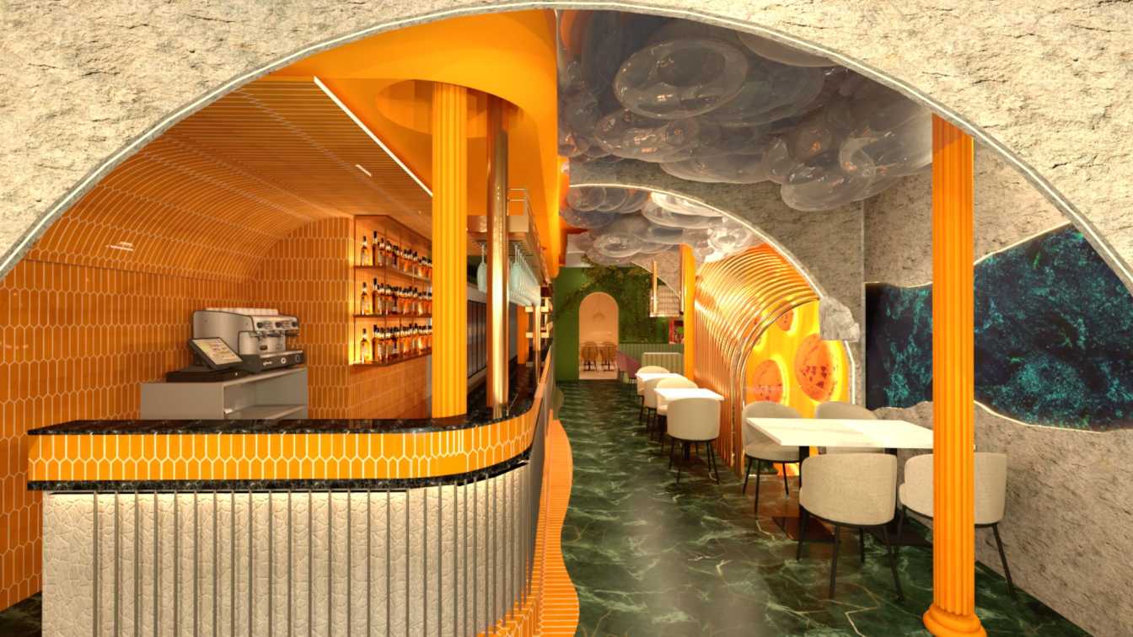A new culinary destination for meat lovers and design enthusiasts has arrived in Tomsk: Receptor, a gastropub where bold flavors meet thoughtful design. Created by interior designer Elena Rybalkina, the interior skillfully fuses the building’s historical character with contemporary aesthetics and the lively spirit of a modern street food hall.
Space and Concept
Housed in a 19th-century building, the venue draws on its architectural heritage. The original red brick vaults, arched openings, and weathered textures have not only been preserved but carefully emphasized. In collaboration with restoration specialists, the design team reinstated the arched window openings and accentuated the rhythm of the vaulted ceilings with ornamental detailing.
The Energy of the Street Food Hall
The street food hall is designed as a space in constant motion. An open kitchen, Josper grill, and a ten-meter-long marble contact bar encourage vibrant interaction between guests and the culinary team. A dark palette, metal accents, and bold materials define the industrial aesthetic, while the dynamic flow of staff and patrons channels the pulse of a contemporary urban hub.

Artistic Accents and a Bespoke Approach
A large-scale narrative painting by artist Masha Sumnina (MishMash) anchors the main hall, setting a distinctive tone. Its rich layers of color, texture, and symbolism establish a visual dialogue that resonates throughout the space.
A black metal–clad archway introduces a contrasting sense of geometric precision as it leads into the next room. Unexpected splashes of color appear in the form of bespoke acrylic stone sinks, designed by Rybalkina. Every furniture piece — from sofas and chairs to stools and a striking green tableware cabinet with red accents — was crafted from the designer’s original sketches.
The interior features works by contemporary artists and designers. Among them are ceramic pieces and rugs from Rybalkina’s own LeafLaurelbyRybalkina collection, alongside playful glass sculptures of jamón and ribs by artist Tamara Shabanova.
A custom tableware collection — crafted from porcelain, stoneware, and glass — was designed especially for Receptor. These elements allow for unexpected juxtapositions and underscore the project's philosophy of originality. There are no standard solutions here; every detail is integrated into the broader narrative of the space.


















