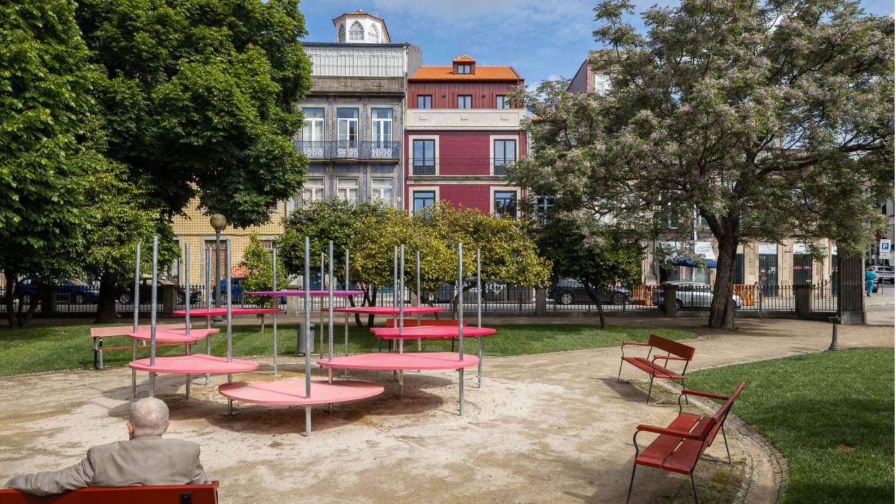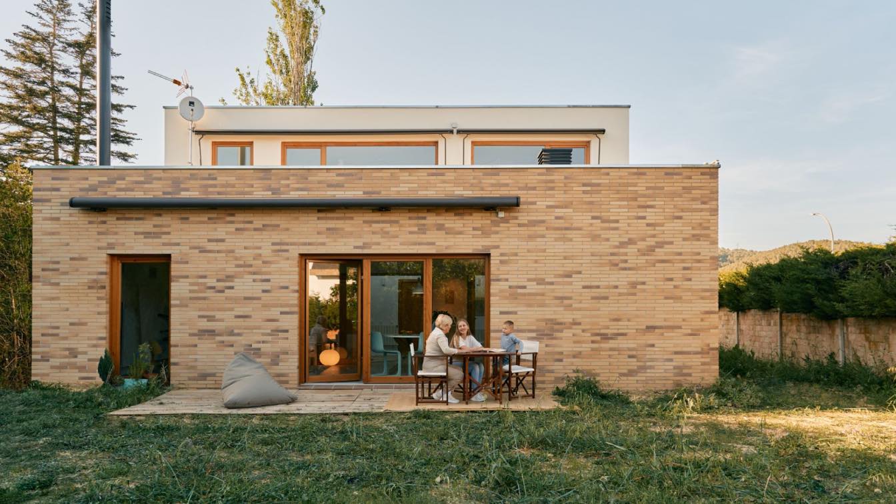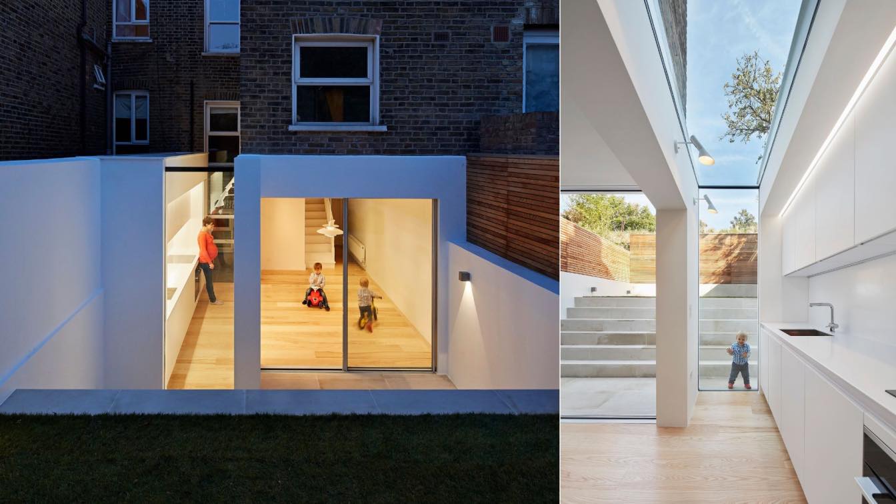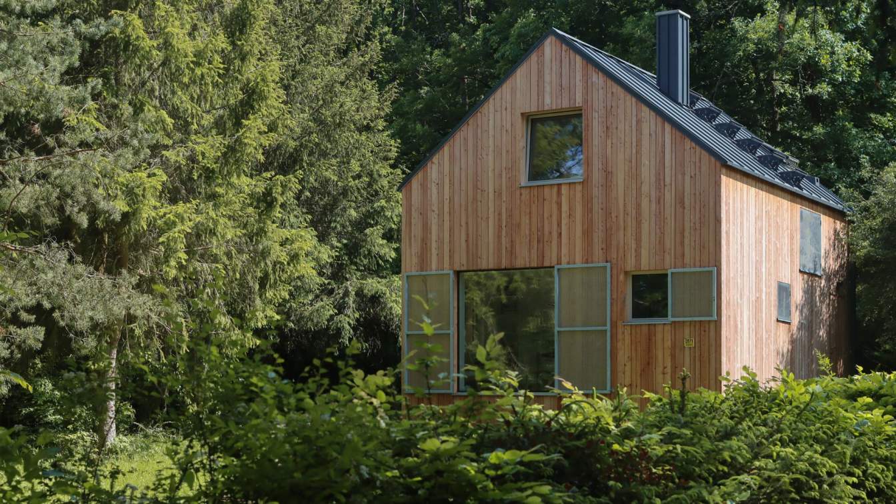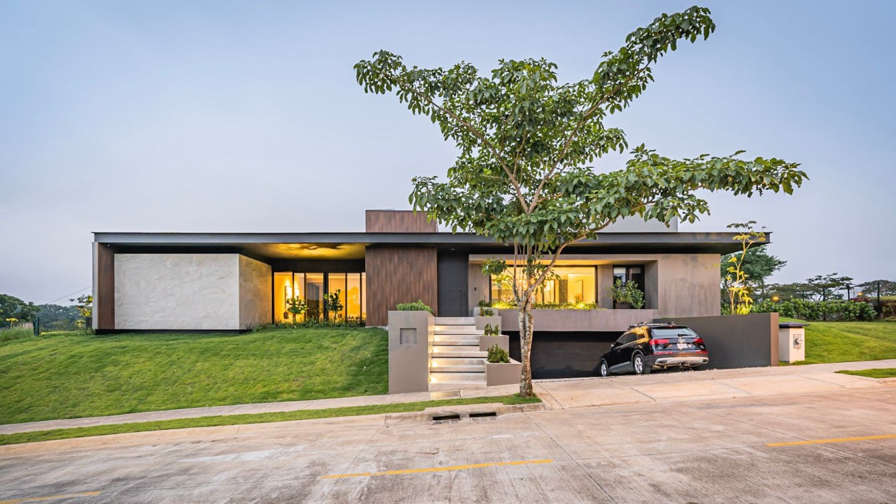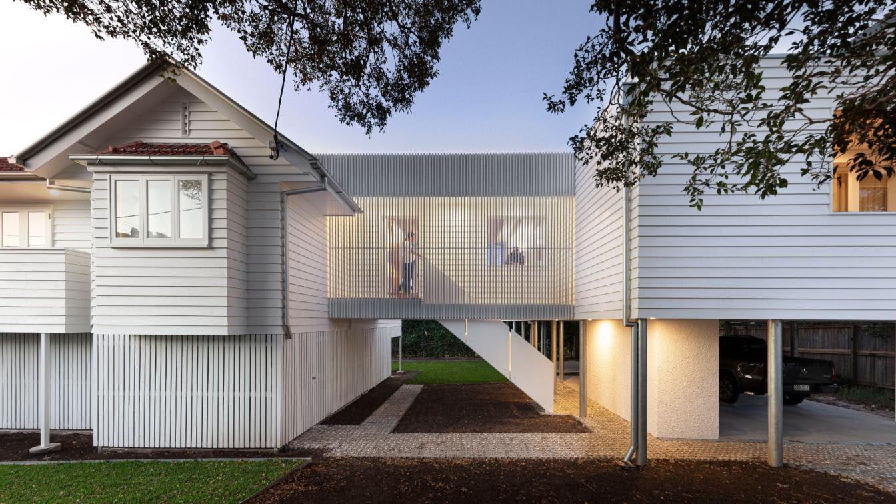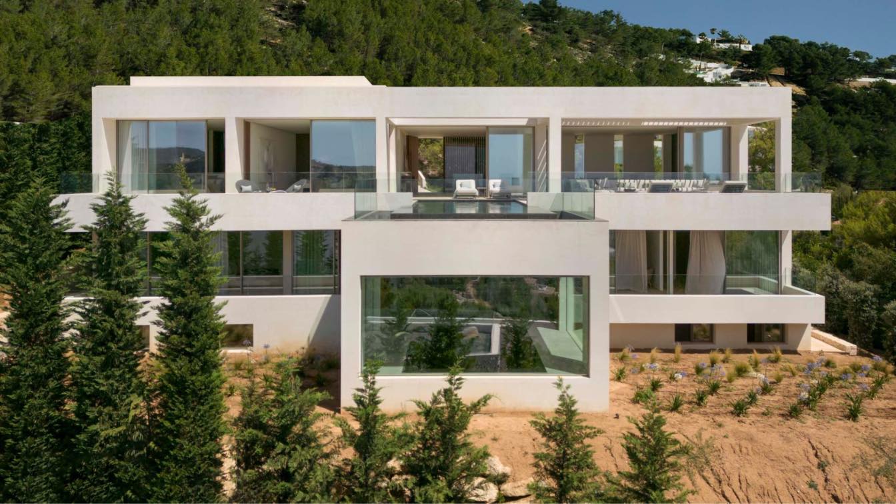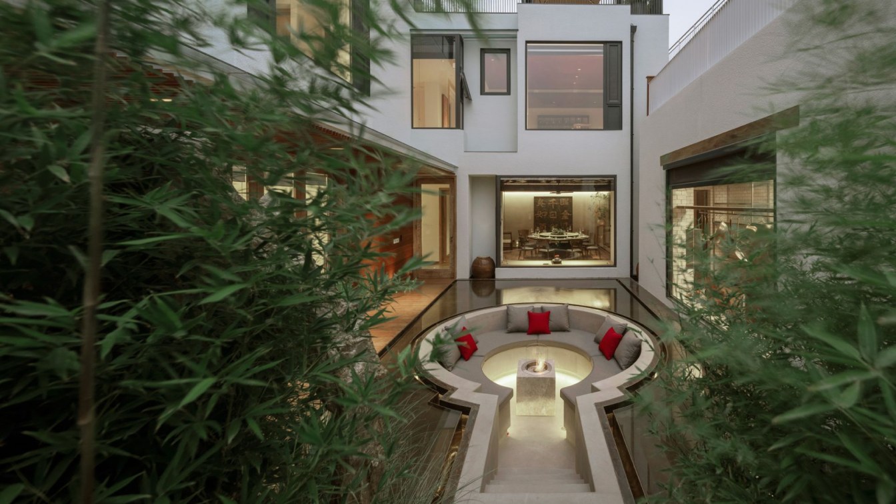This is a collective housing building on a regular plot in the heart of Porto,
on Passeio de São Lázaro. The building has two fronts, one oriented for the Passeio de São Lázaro and the other to the interior. It also has a small patio that was allocated to one of the aparta- ment.
Project name
Apartamentos São Lázaro / São Lázaro Apartments
Architecture firm
Floret Arquitectura
Location
Passeio de São Lázaro, Porto, Portugal
Photography
Ivo Tavares Studio
Principal architect
Adriana Floret
Environmental & MEP engineering
Structural engineer
Engiworks, Consultores de Engenharia Lda
Typology
Residential › Apartment
The aim of the project is to achieve a single-family house with zero consumption and high health standards through bioclimatic strategies. The rooms of this passive house are organized around a bioclimatic atrium, a double height central space that accumulates heat thanks to an upper south opening and allows the rooms in the north area to be temper...
Project name
House in Massís del Garraf
Architecture firm
Slow Studio
Location
Begues, Catalunya, Spain
Supervision
Josep Maria Fosalba i Julià
Tools used
AutoCAD, Adobe Photoshop
Construction
Construcciones Jufraed SL
Material
Brick, Wood, Glass
Typology
Residential › House
Casa del Sol is the remodelling of a townhouse in South London to create a generous living space on the lower ground floor and add a new bedroom and bathrooms on the upper floors. An innovative glazed gap was created to define the new kitchen.
Project name
Casa del Sol
Architecture firm
Sophie Nguyen Architects
Location
Brixton, Greater London, England, United Kingdom
Photography
Hufton + Crow, Ruth Ward
Principal architect
Sophie Nguyen
Structural engineer
Form Structural Design
Typology
Residential › House
The house was designed for a couple seeking a weekend getaway in the woods to balance their busy everyday lives in the Czech capital. The site is located near Žloukovice village in a protected landscape area Křivoklátsko. Decades ago, a community of „tramps“, young people influenced by E. T. Seton’s woodcraft movement, used to build small cabins in...
Project name
Weekend House in the Woods
Architecture firm
System Recovery Architects
Location
Žloukovice, Czech Republic
Photography
Helena Línová, Vítězslav Kůstka
Principal architect
Helena Línová + Vítězslav Kůstka
Design team
Helena Línová, Vítězslav Kůstka
Interior design
Helena Línová, Vítězslav Kůstka
Civil engineer
Pila Martinice
Structural engineer
Pila Martinice
Environmental & MEP
Pila Martinice
Supervision
Helena Línová, Vítězslav Kůstka
Construction
Pila Martinice
Material
Larch, perforated aluminium sheets, spruce
Typology
Residential › House
Casa Espinal TS is a project located in Costa Rica this project is being developed through vital balance and upcoming energy of each of the house holders based on a Feng Shui principle, starting on the main household layout, that is not currently founded in each of the rooms available or living lodgings, but through personal wellbeing quest for eac...
Project name
Casa Espinal TS
Architecture firm
Allan Moreno Arquitectos
Location
Alajuela, Costa Rica
Photography
Anibal Campos
Principal architect
Allan Moreno
Design team
Allan Moreno, Carolina Cordero, Irene Viquez, Orlando Bazan, Ronald Segnini
Collaborators
Claudia Serpa
Interior design
Claudia Serpa
Civil engineer
Ronald Segnini
Structural engineer
Ronald Segnini
Supervision
Allan Moreno Arquitectos
Visualization
Allan Moreno Arquitectos
Tools used
SketchUp, ArchiCAD, Adobe Lightroom
Construction
Diseño Urbano
Material
Concrete, wood, glass.
Typology
Residential › House
Hendra Project consists of the original Post-War structure, a contemporary extension and a walkway that eases the transition between old and new. There is a strong geometry to the floor plan that encourages multiplicity of function. This dictated by its bold angles and the way in which the two main structures interact, creating a clear understandin...
Project name
Hendra House
Architecture firm
Barbara Bailey
Location
Hendra, Queensland, Australia
Principal architect
Barbara Bailey
Design team
Ian Wrightson, Steven Stewart
Collaborators
Lynda Owen (Styling)
Interior design
Wrightson Stewart
Structural engineer
MD Engineering
Construction
JCW Builders
Typology
Residential › House
Located in Son Vida (a neighborhood on the outskirts of Palma center), the Biniatro house aims to blend seamlessly among its habitat and natural environment. Situated on a on a steeply sloping plot which provides a breathtaking panoramic view of the sea, the environement retains mediteranean charm yet a contemporary feel.
Project name
Biniatro House
Location
Son Vida, Mallorca, Balearic Islands, Spain
Photography
Arturo and Lauren
Principal architect
Juan Gabriel Valls Palmer
Interior design
Negre Studio
Typology
Residential › House
Named Guan Zi Zai (Sanskrit: avalokitêśvara, “looking on”) from Heart Sutra, the project intends to combine life experience and speculative insight. Located in the urban-rural fringe area, the project is based on the truth-seeking for the past, nature, and the human mind. If it happens to be a footnote to big issues such as rural revitalization, it...
Project name
Guan Zi Zai House
Architecture firm
Tanzo Space Design
Location
Haidian District, Beijing, China
Photography
Shi Yunfeng. Video: Du Peng
Principal architect
Wang Daquan
Design team
Project Planning: Wang Kun
Collaborators
Furniture brands: Thrudesign, Fnji, Yiji. Floral: Wan Hong. Copywriting planning: NARJEELING
Lighting
Guangyan Shengpin
Typology
Residential › House

