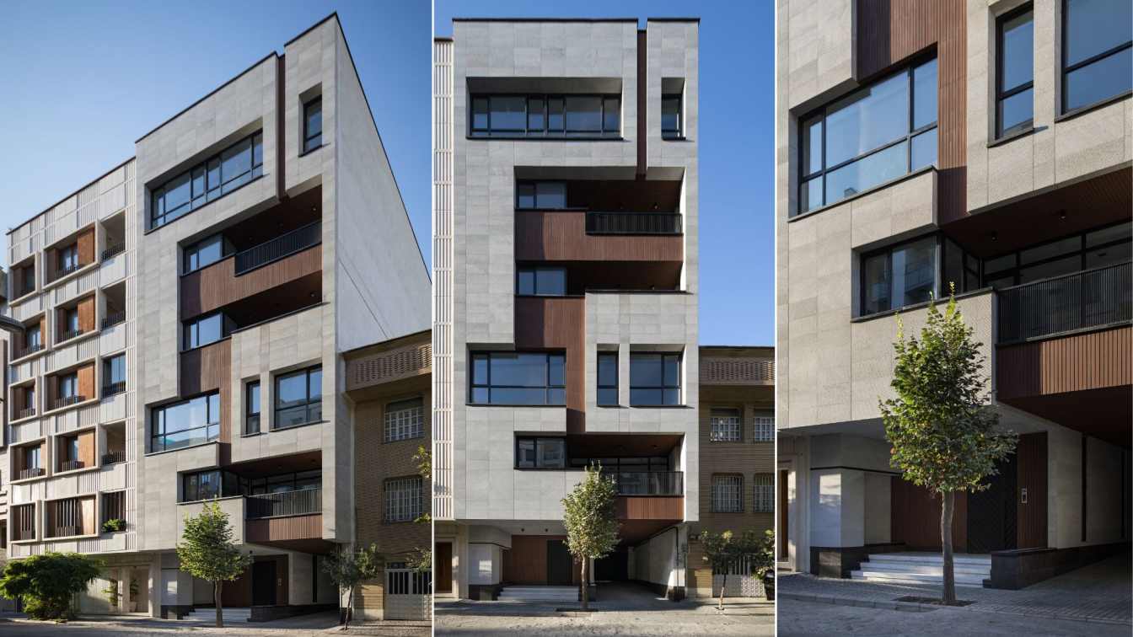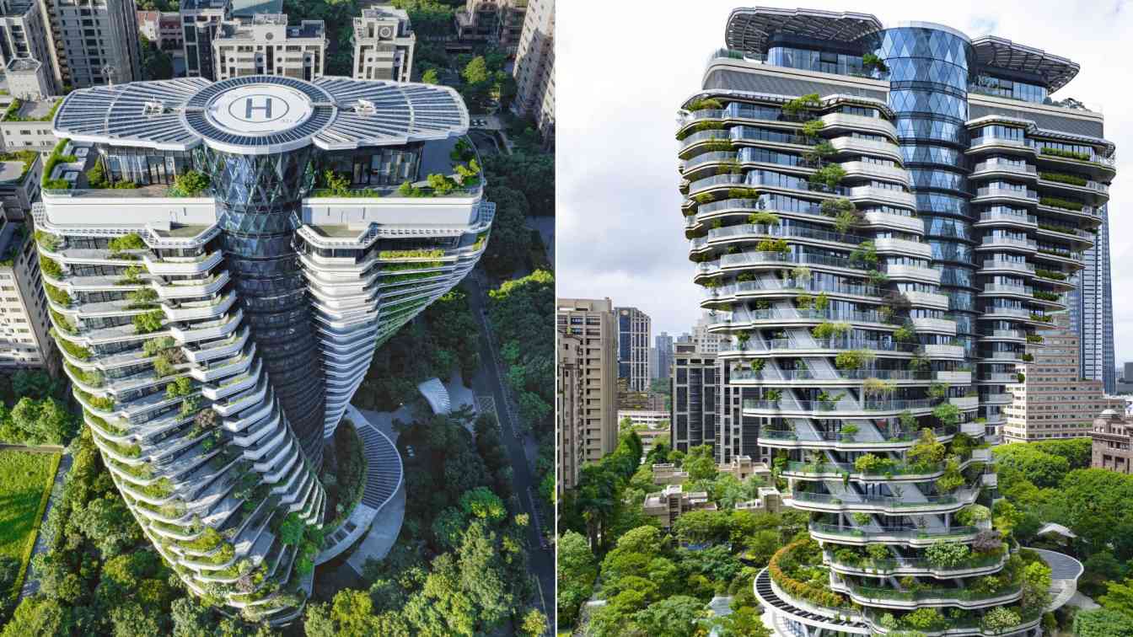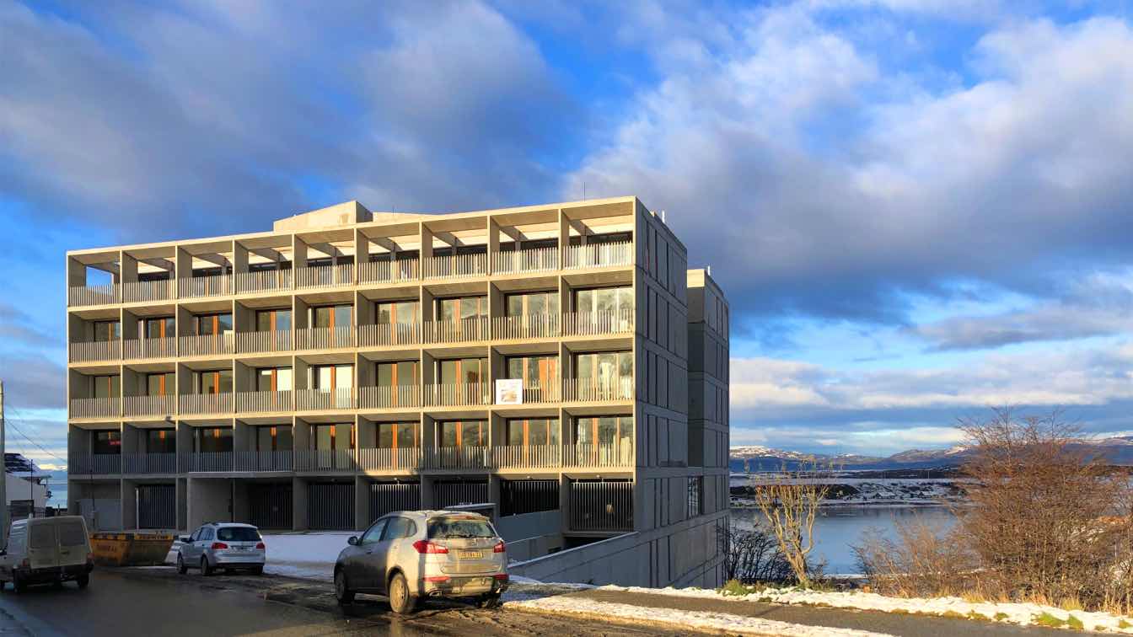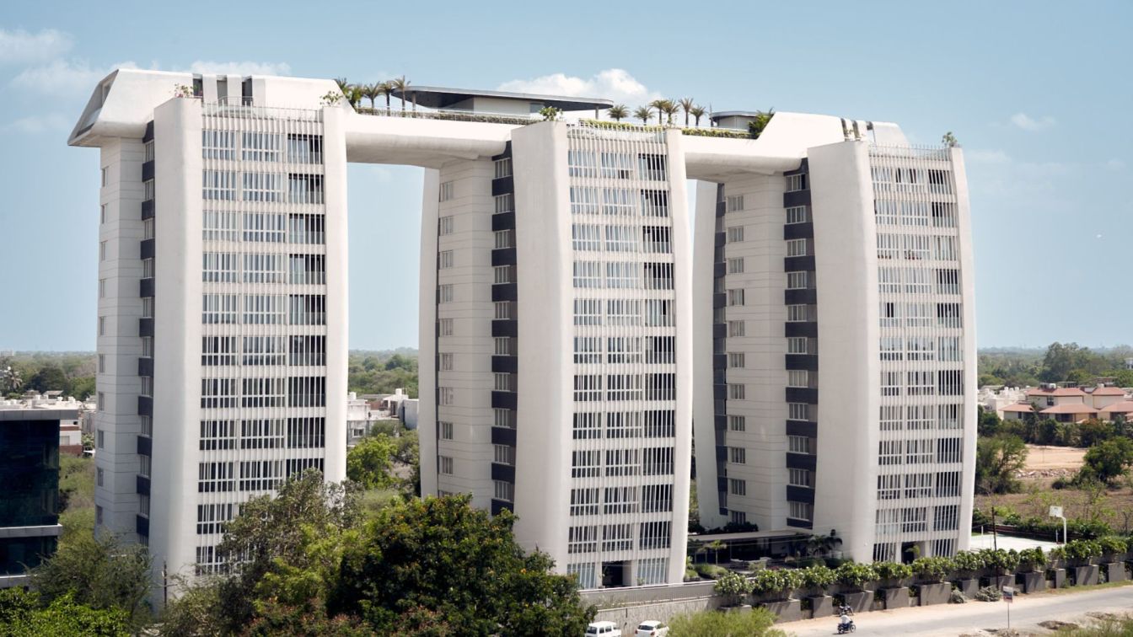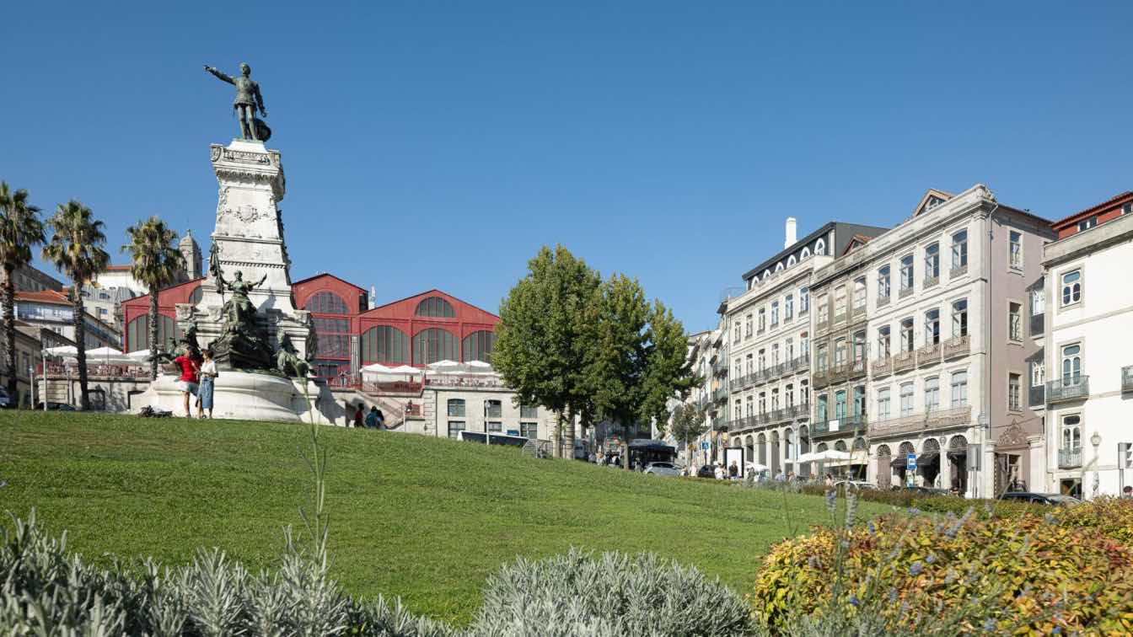Mohamadreza Samavati & Maryam Karimian: Sepehr 11 Building is situated on a 300-square-meter plot in the Marzdaran area of Tehran. Designed as a five-story residential structure, each floor accommodates a single residential unit. The overall design concept revolves around variations in floor plans, introducing a sense of dynamism and visual diversity to the building’s façade. By avoiding repetitive layouts, the design creates a more engaging architectural expression while offering unique spatial qualities for each unit.
One of the project's primary design objectives was to incorporate negative spaces into the façade, a goal achieved through the strategic placement of terraces on the first, third, and fourth floors. These terraces break the uniformity of the overall volume, introducing depth and shadow play while enhancing the building’s aesthetic appeal. Additionally, they create semi-private outdoor spaces that improve the quality of life for residents by allowing access to fresh air and natural light.
This approach extends to the ground floor, where the vehicular and pedestrian entrances are set back from the neighboring structures on both the eastern and western sides. This setback creates an open and inviting arrival space, improving accessibility and establishing a welcoming transition between the public and private domains. A vertical gap, integrated into the massing of the building, visually connects the entrance with the terraces above. This architectural feature not only reinforces the sense of verticality but also acts as a guiding element that naturally draws attention to the structure.
To emphasize contrast and define the volumetric voids, the façade combines grooved crystal stone and brick. The exterior surfaces are clad in grooved crystal stone, a material choice that conveys strength and solidity, giving the structure a bold, monolithic presence. In contrast, the inner surfaces of the recessed areas are finished with brick, introducing a softer texture that provides a visual and tactile contrast. This juxtaposition enhances the legibility of the architectural composition, making the building appear more dynamic as light and shadow interact with its surfaces throughout the day.
Beyond aesthetics, the interplay between solid and void, materiality, and volumetric shifts contributes to the overall experience of the building. From different viewing angles, the façade offers ever-changing perspectives, reinforcing a sense of movement and liveliness. By integrating thoughtful design strategies, Sepehr 11 Building successfully balances functionality, aesthetics, and spatial quality, creating a unique architectural identity within its urban context.




























