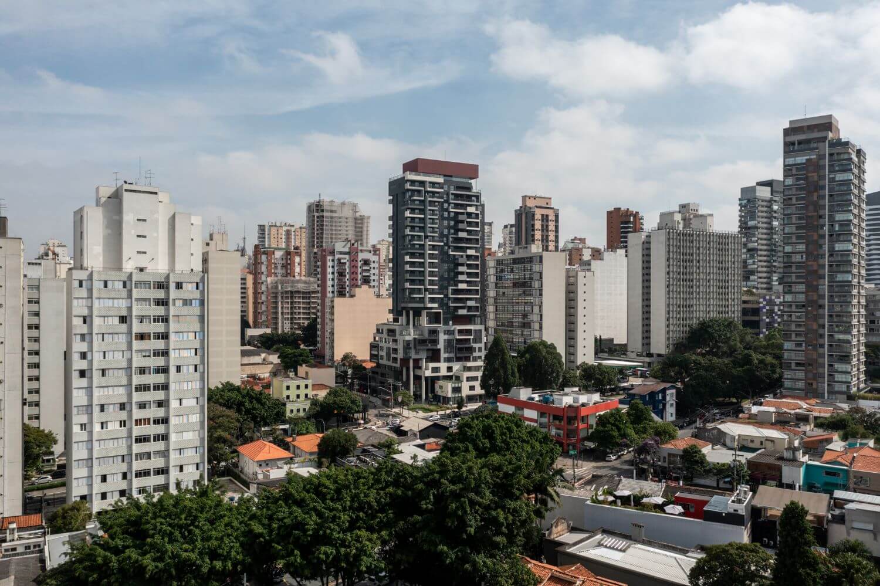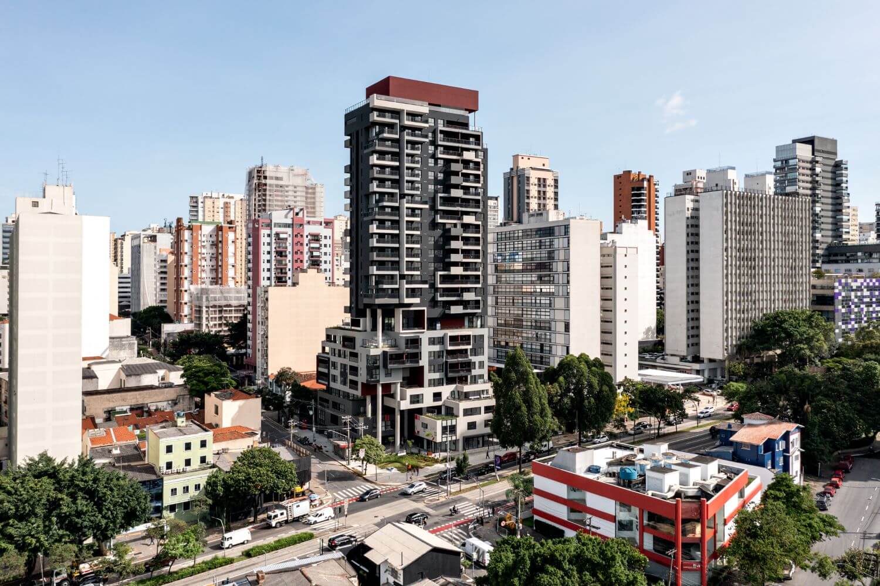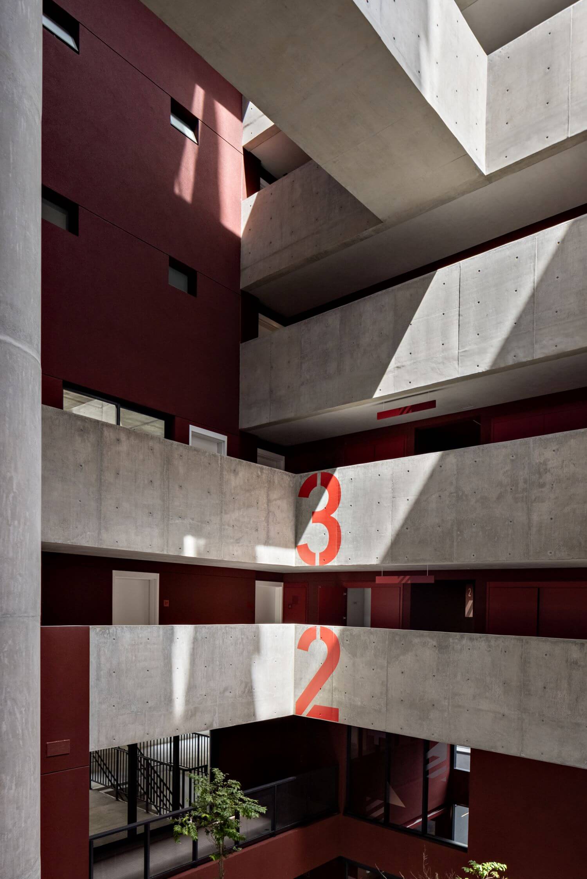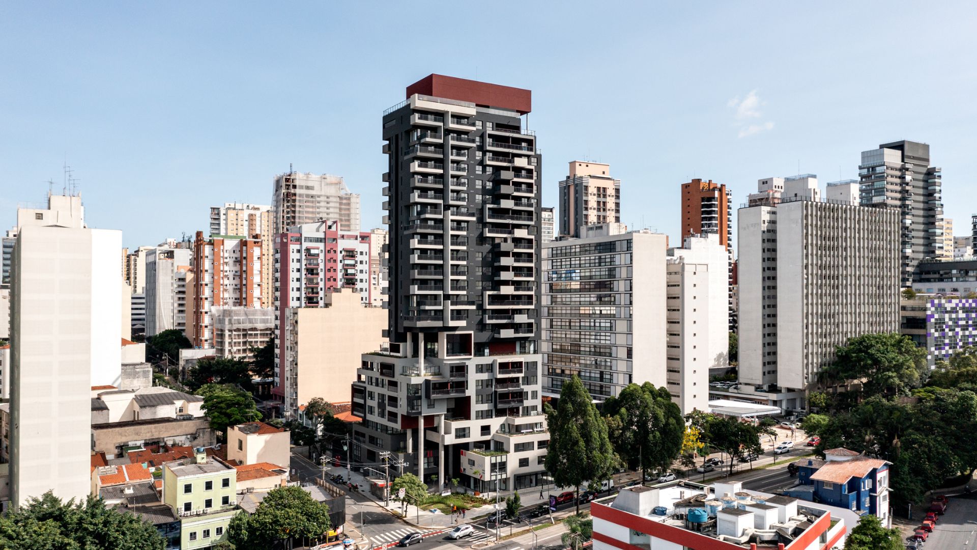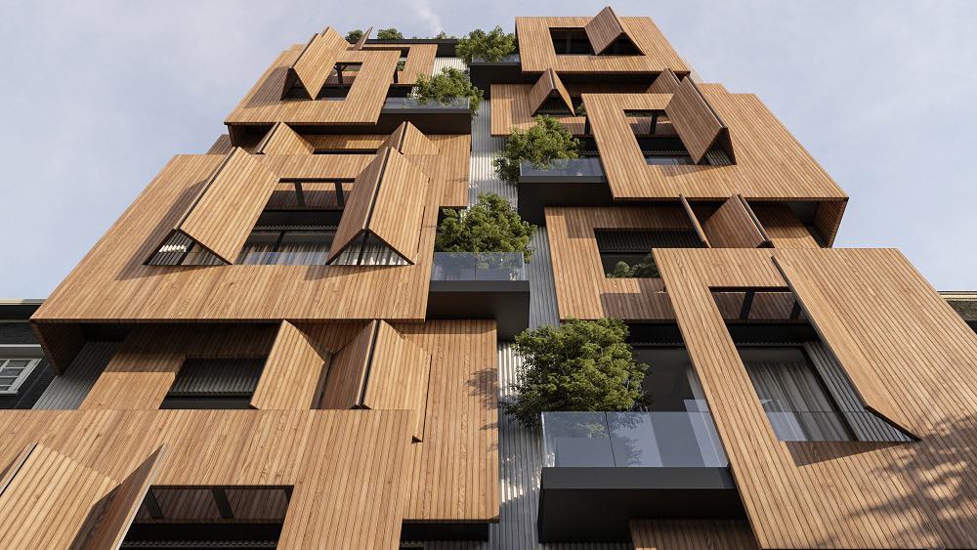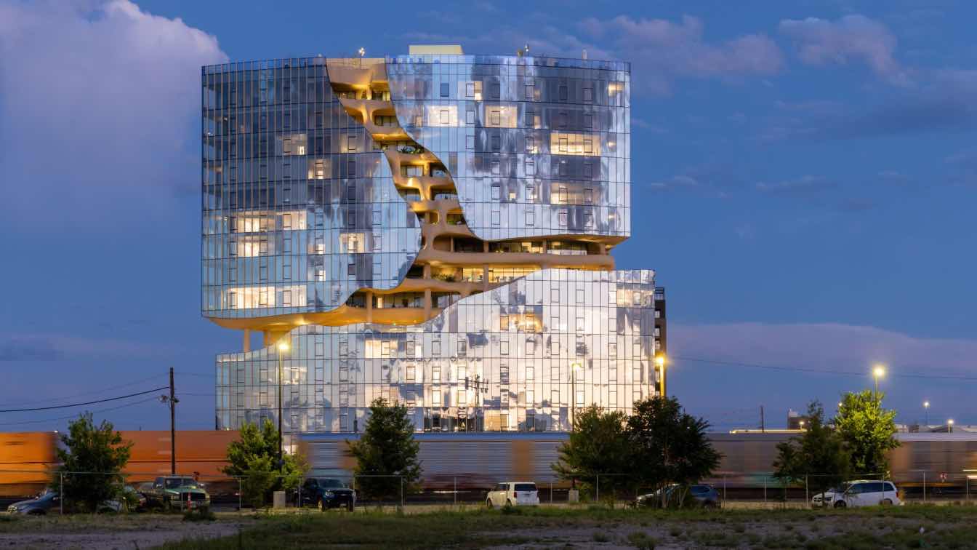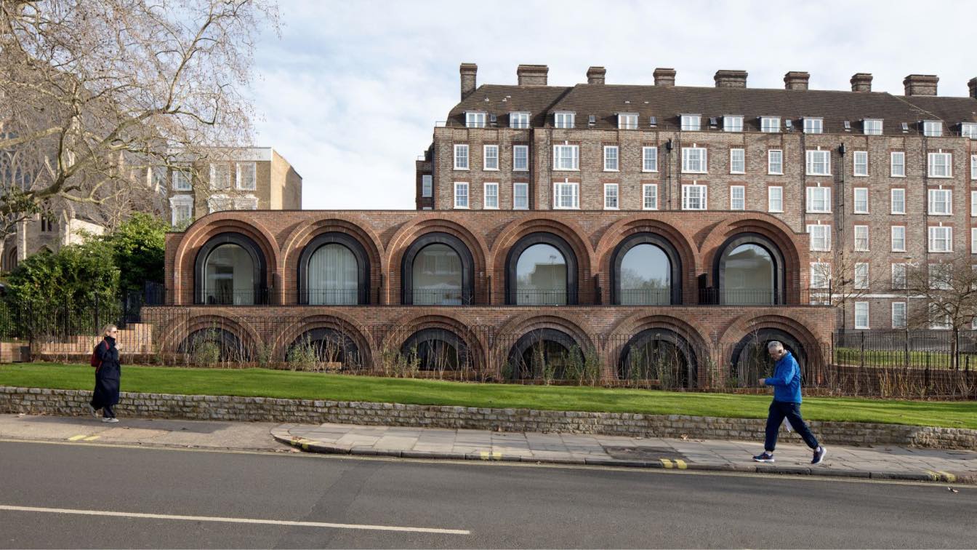The building is established as an instigating point that streamlines the relationship between the user, the city and everyone who passes through there. The base’s volume, with its green balconies, open footbridges, big openings and its horizontal proportions are part of the urban landscape of one of the most dynamic neighborhoods in São Paulo.
At the corner of Avenida Rebouças, meeting with Rua Cristiano Viana, the unique structure of POD Pinheiros stands out among the neighboring buildings. From the stores located on the ground floor, of sharp geometric shapes and characteristic colors, the passerby is challenged to recline their head and see in the 28 meters all the contours that the FGMF incorporates in its latest project, in the heart of Pinheiros.
In charge of designing a new building on the site that previously housed properties in poor condition, the architects followed the premises of the new Strategic Master Plan of São Paulo (PDE 2014) to develop the new project proposal that would take advantage of the constructive potential of the land of 1,607.57 m2, respecting the limits of verticalization of the region.
The result was a multipurpose building with two store levels, two floors dedicated to commercial complexes and a 24-story residential tower. Around the project, the sidewalks were expanded and are now five meters wide, democratizing the use of public space and the relationship of people with the building and its surroundings.
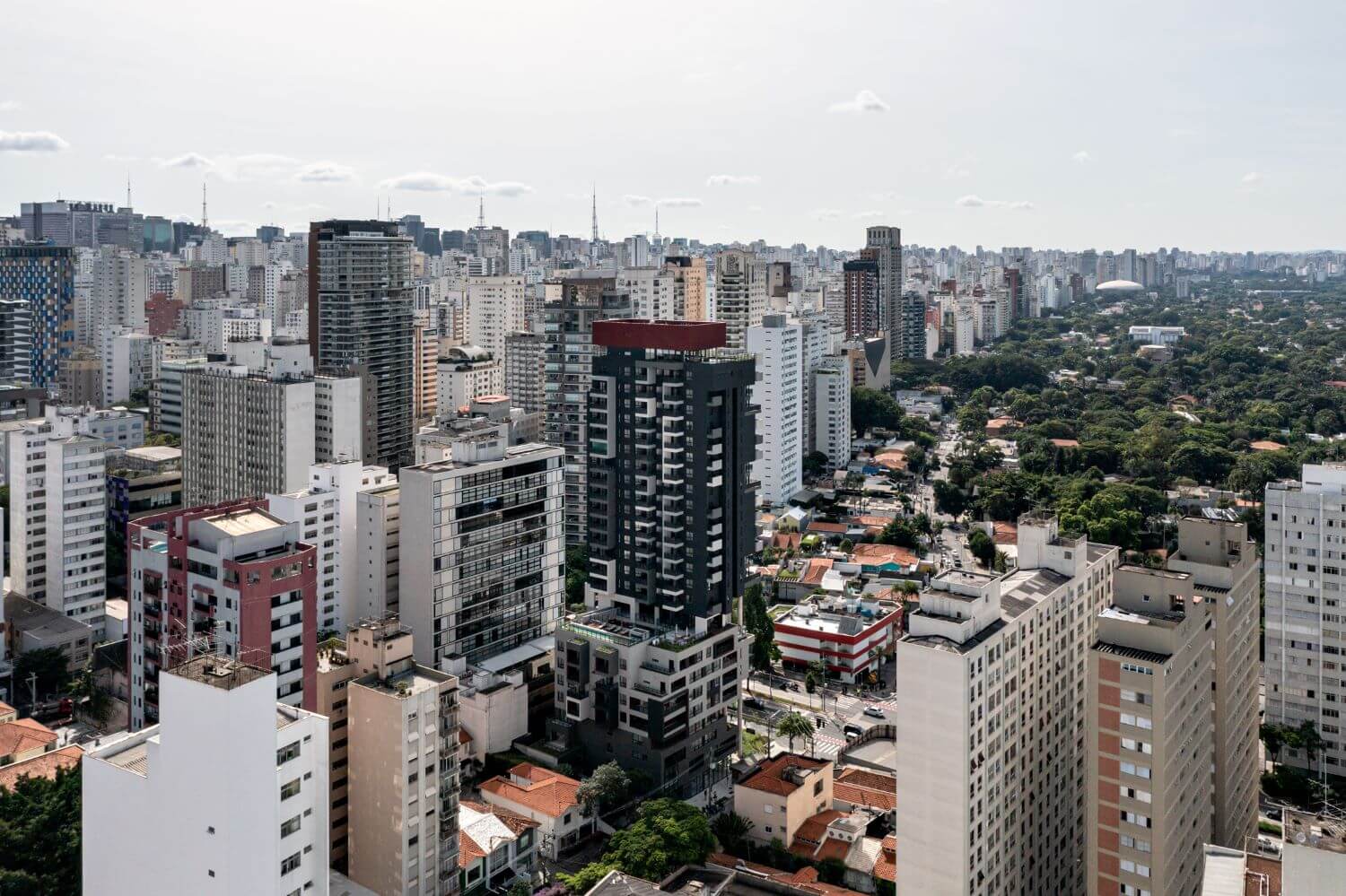
At street level, a small square integrates with the urban context and marks the pedestrian access point, positioned at the corners of the two roads, and extends to the center of the complex, a monumental atrium with a height equivalent to eight floors, forming the internal semi-public square. The seven shops of different footage occupy the ground floor and open both to the internal area and to the two fronts of the building.
Over the square, partially uncovered, solid concrete walkways connect different sections of the building. They are open circulations at the height of the treetops that help strengthen this connection, allowing people to see each other. “The base’s volume, with its green balconies, open footbridges, big openings and its horizontal proportions are part of the urban landscape, for everyone that passes by the building. Therefore, the first part of the building is designed as an element in the pedestrian scale, as an urban design, not like an isolated element out of its context”, complement the architects of the FGMF.
Apparent concrete walkways connect the two sections of the building and give strong identity to the square, which still plays the role of a large access hall for offices and apartments.
This central area still unifies the entire structure, consisting of two upper floors for commercial use - with layouts between 47 and 90m2 - and the residential area, arranged in an elongated tower that rises on the first level above the atrium and has a large leisure area in order to separate the public from the private. On this floor, a grandstand allows you to contemplate the sunset and the free and permanent view of Jardins, a very wooded region of the city.
In addition to the residential units, POD has a central square on the ground floor surrounded by seven stores of different footage that open to an internal area and to the avenues, and two floors with commercial rooms, which occupy the second and third floors.

In the outdoor area, different formats of balconies overlap, forming an exciting exterior, with black, red and gray colors, and that stands out between the horizon of houses and canopies of the trees. The colors were also applied in the internal signaling of the building, complemented by the green of the still growing gardens of the terraces.
“The location and land’s format influenced the POD volumetry, which rises from a big internal void of unusual and interesting proportions, the bright red courtyard. The tower rises with a variety of green balconies made out of lines and boxes, bringing, all the way up, a new contribution to the urban landscape”, explain the architects. On the internal scale, reddish tones and apparent concrete color the visual identity of the POD. On each floor, the number that signals its order is arranged on the inner façades of the atrium, and gives a minimalist and industrial aspect to the project.
The residential units were distributed from the fourth to the twenty-third floor of the project. In total, there are 127 apartments - 80 units of one bedroom ranging from 36 m2 to 72 m2 and 41 units of two bedrooms, between 65 m2 to 88 m2, in addition to six duplex apartments from 75 m2 to 93 m2 with double ceiling height in configurations of one and two bedrooms. All of them with parking space in the basement, with unique access to Avenida Rebouças, one of the most effervescent and busy in the capital of São Paulo.
The project has ample living and leisure spaces spread over the eighth, twenty-third and twenty-fourth floors, with swimming pools, ballroom, viewpoint, gym, spa, sauna, coworking, collective laundry and others. On the one hand, the free and permanent view of Jardins and, on the other, all the infrastructure of the Pinheiros.
