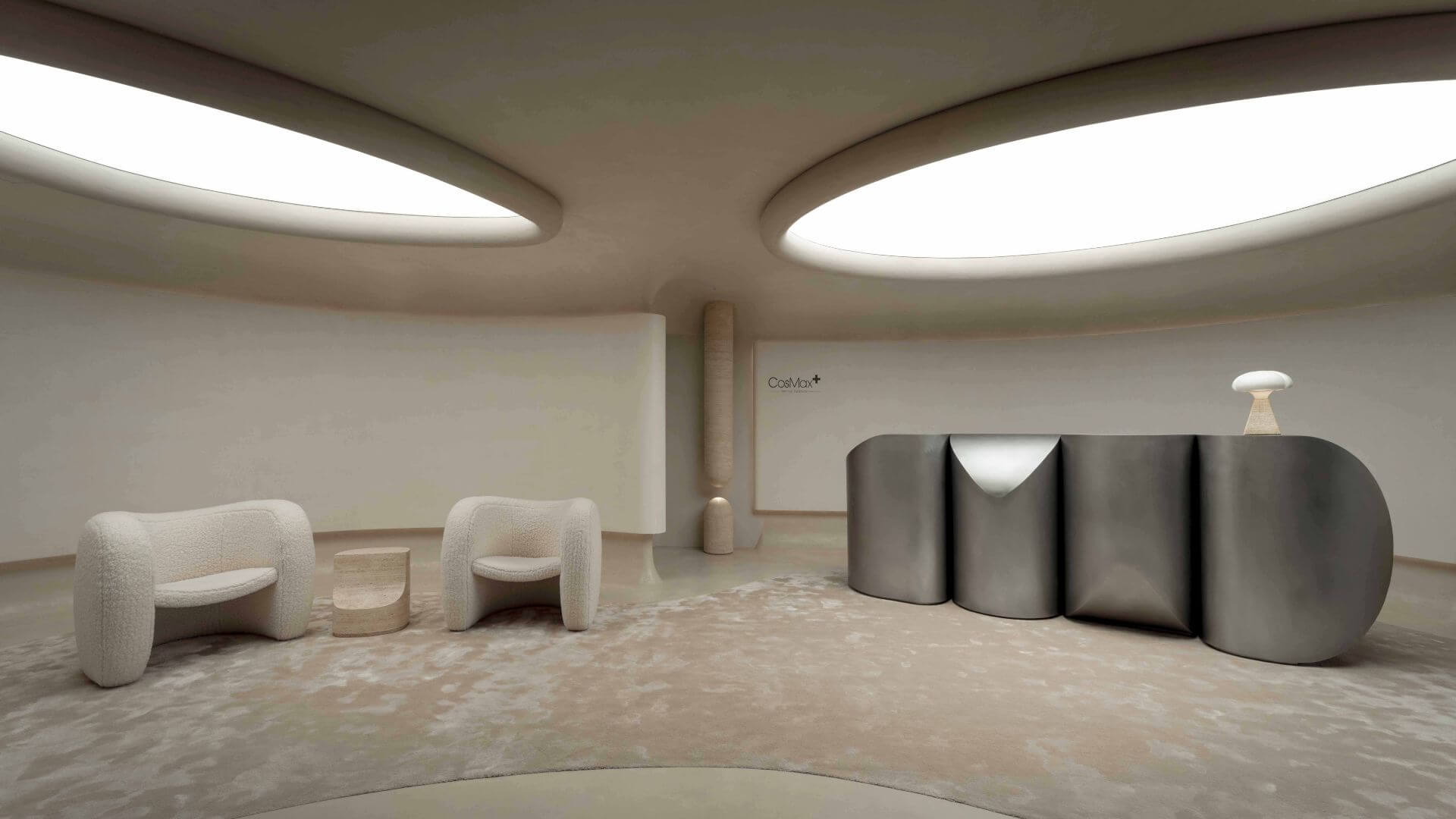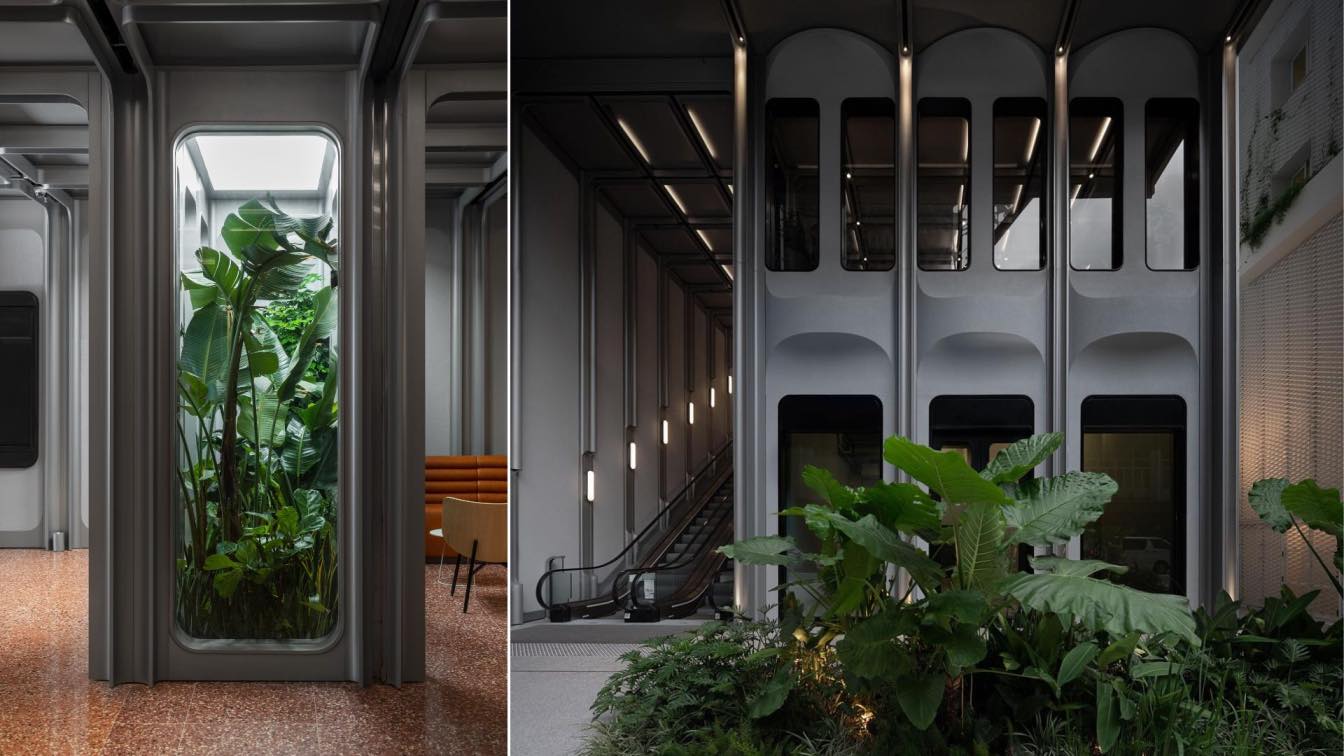CosMax, located in a modern high-rise office building in the centre of Hong Kong, is the latest inception of a cosmetic medical centre, with interiors inspired by an underground mushroom cave symbolising growth, renewal and longevity.
Architecture firm
NC Design & Architecture Limited
Location
New World Tower, Central, Hong Kong
Principal architect
Nelson Chow
Design team
NC Design & Architecture Limited
Interior design
NC Design & Architecture Ltd
Lighting
Lightorigin Studio Limited
Construction
Space Interior Solution Limited
Visualization
NC Design & Architecture Limited
Tools used
AutoCAD, SketchUp, Adobe Photoshop, Adobe InDesign
Material
Travertine, Special Paint, High Gloss Paint, Seude Wallpaper, Antifinger print Stainless Steel, Vinyl Flooring, Barrol Ceiling,Wool Carpet
Client
Mircor Enterprises Holdings Limited
Typology
Commercial › Cosmetic Medical Centre
The San Po Kong area of Hong Kong, once a garment district in the 1950’s, is quickly transforming into a new commercial hub. Our new development is a creative incubator for the community.
Project name
Brutalist Greenhouse
Architecture firm
Archiplus International
Location
Kai Tak, San Po Kong, Hong Kong
Photography
HDP Photography
Principal architect
Henry Lai
Design team
NC Design & Architecture Limited
Interior design
NC Design & Architecture Ltd
Structural engineer
Keystone Design
Environmental & MEP
P&T Group
Construction
Hip Seng Finishing Engineering Company
Visualization
NC Design & Architecture Limited
Tools used
AutoCAD, SketchUp, Adobe Photoshop, Adobe InDesign
Material
Custom Made Terrazzo, Corrugated panel, Special paint
Client
New World Development Company
Typology
Residential › Building



