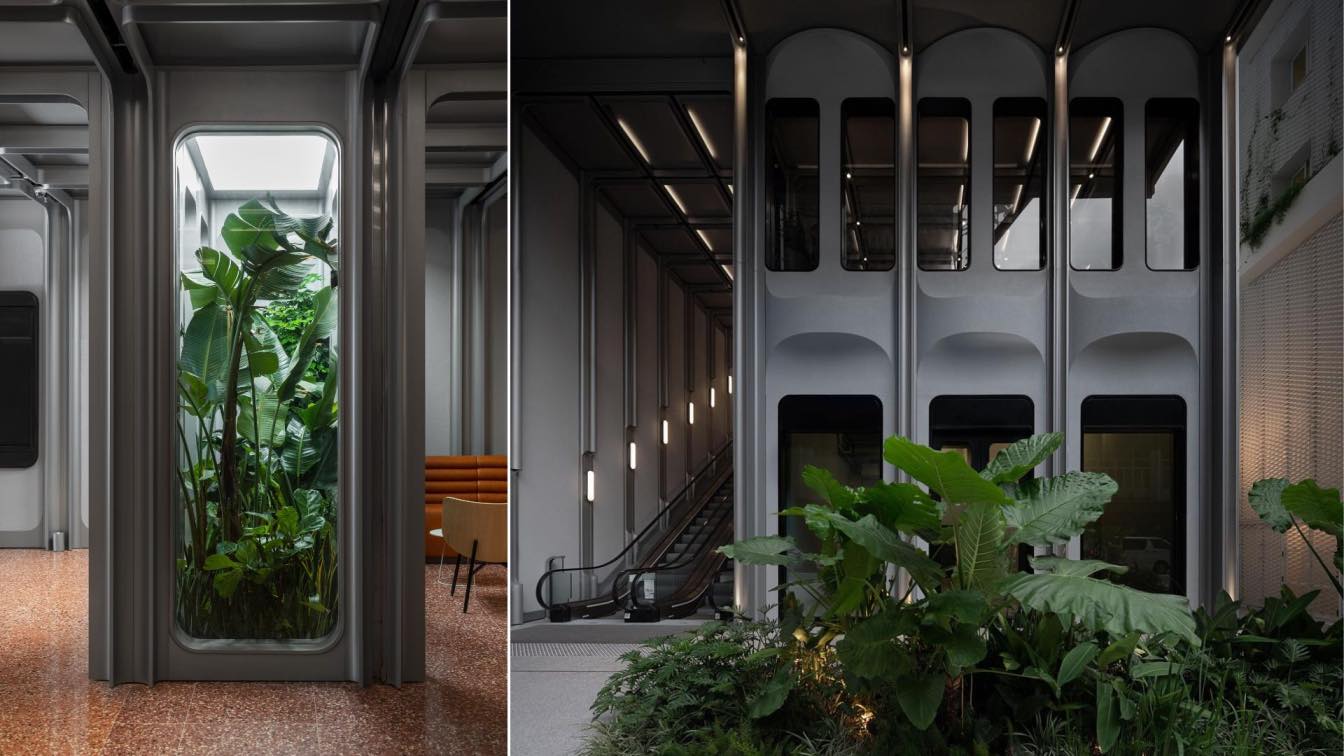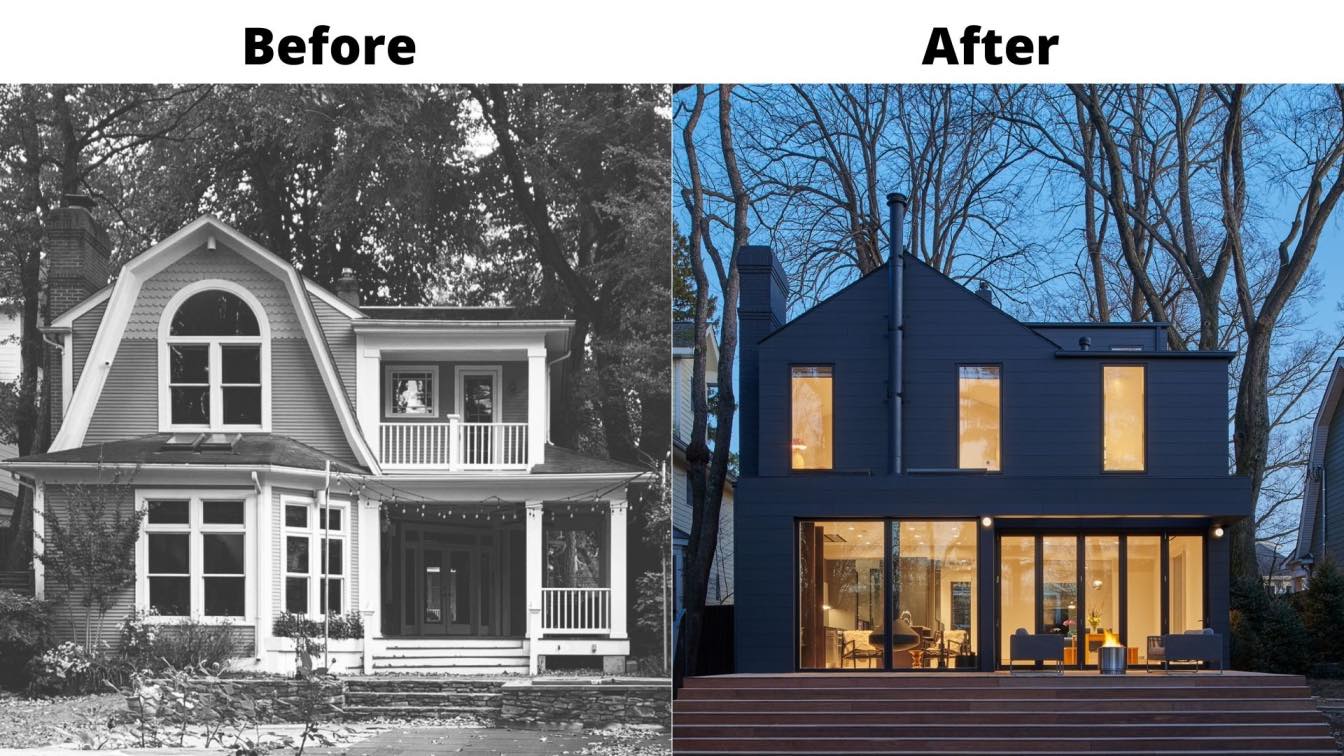The San Po Kong area of Hong Kong, once a garment district in the 1950’s, is quickly transforming into a new commercial hub. Our new development is a creative incubator for the community.
Project name
Brutalist Greenhouse
Architecture firm
Archiplus International
Location
Kai Tak, San Po Kong, Hong Kong
Photography
HDP Photography
Principal architect
Henry Lai
Design team
NC Design & Architecture Limited
Interior design
NC Design & Architecture Ltd
Structural engineer
Keystone Design
Environmental & MEP
P&T Group
Construction
Hip Seng Finishing Engineering Company
Visualization
NC Design & Architecture Limited
Tools used
AutoCAD, SketchUp, Adobe Photoshop, Adobe InDesign
Material
Custom Made Terrazzo, Corrugated panel, Special paint
Client
New World Development Company
Typology
Residential › Building
It’s located in the neighborhood where they have lived for many years and have forged deep social bonds. It’s a short one-block walk to their daughter’s school. It has beautiful mature trees. It has a pool! But still, after the sale closed the clients thought, why did we buy this house??
Project name
Kent Residence Renovation
Architecture firm
EL Studio PLLC
Location
Washington, District of Columbia, United States
Photography
HDP Photography
Typology
Residential › House



