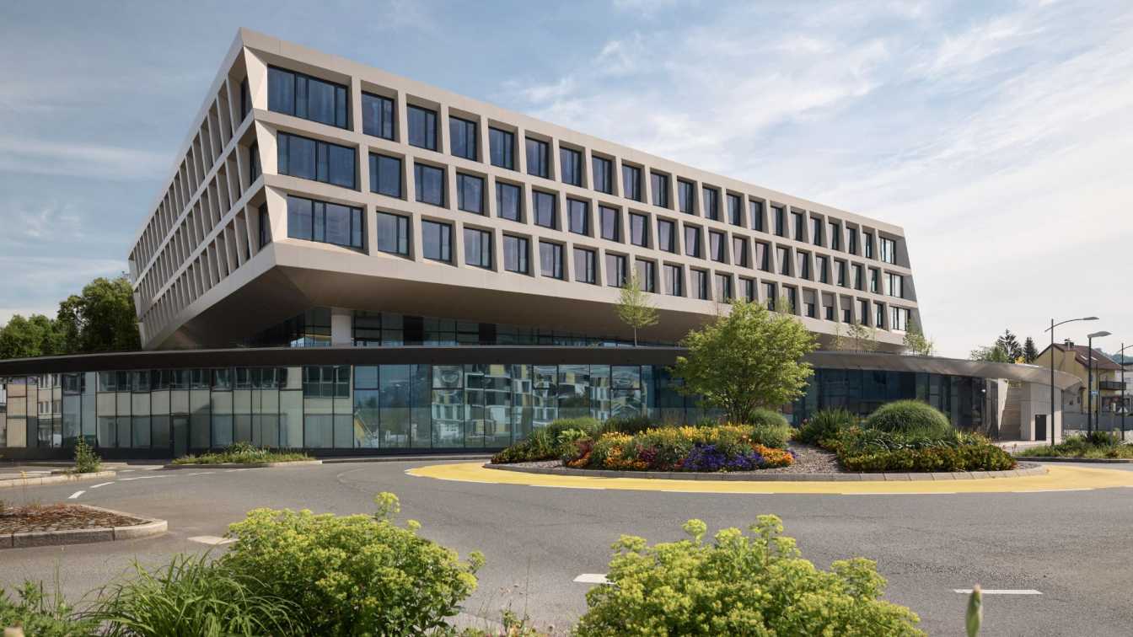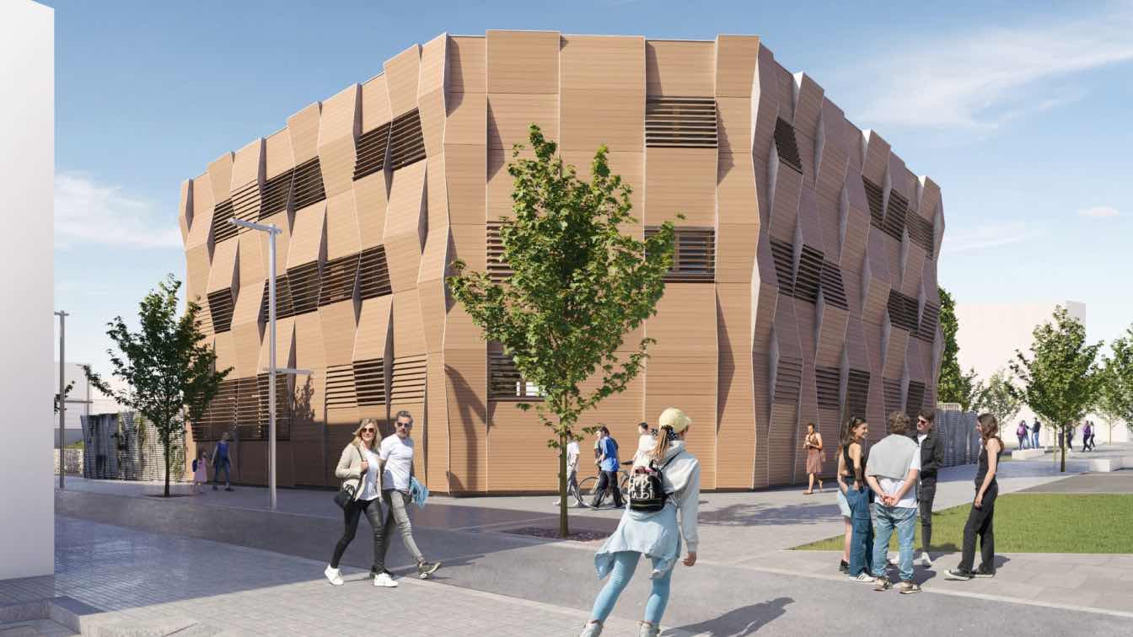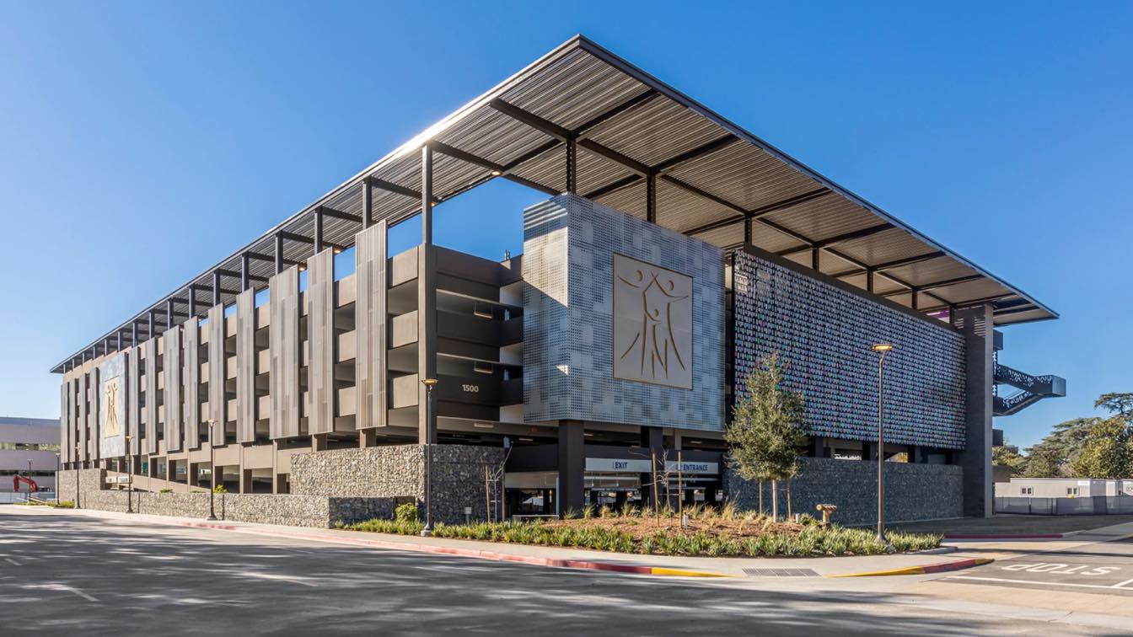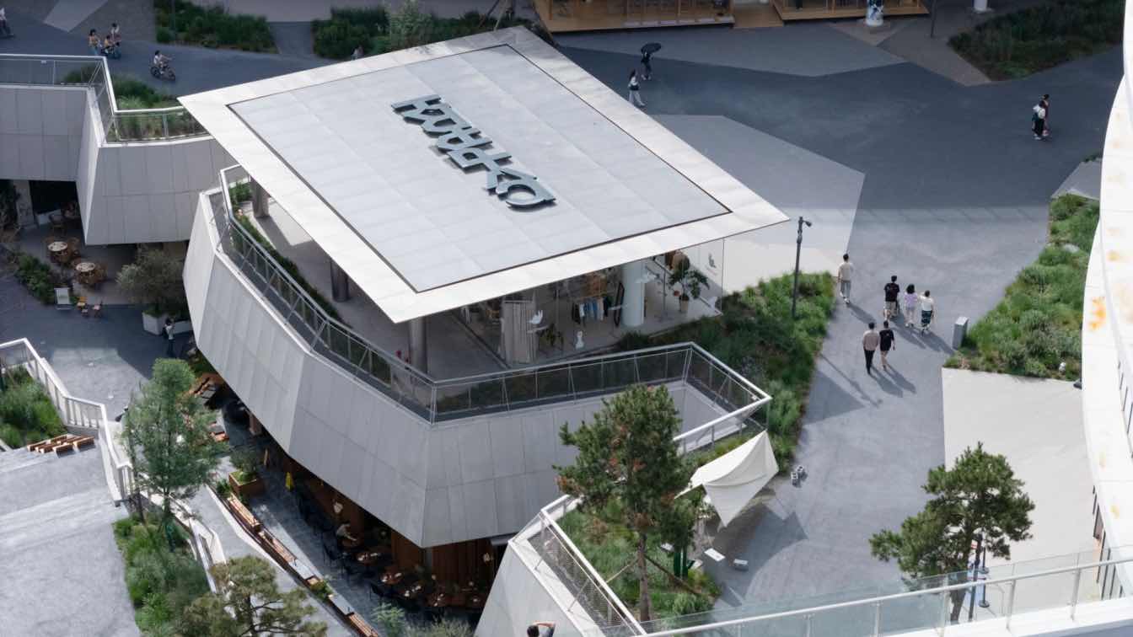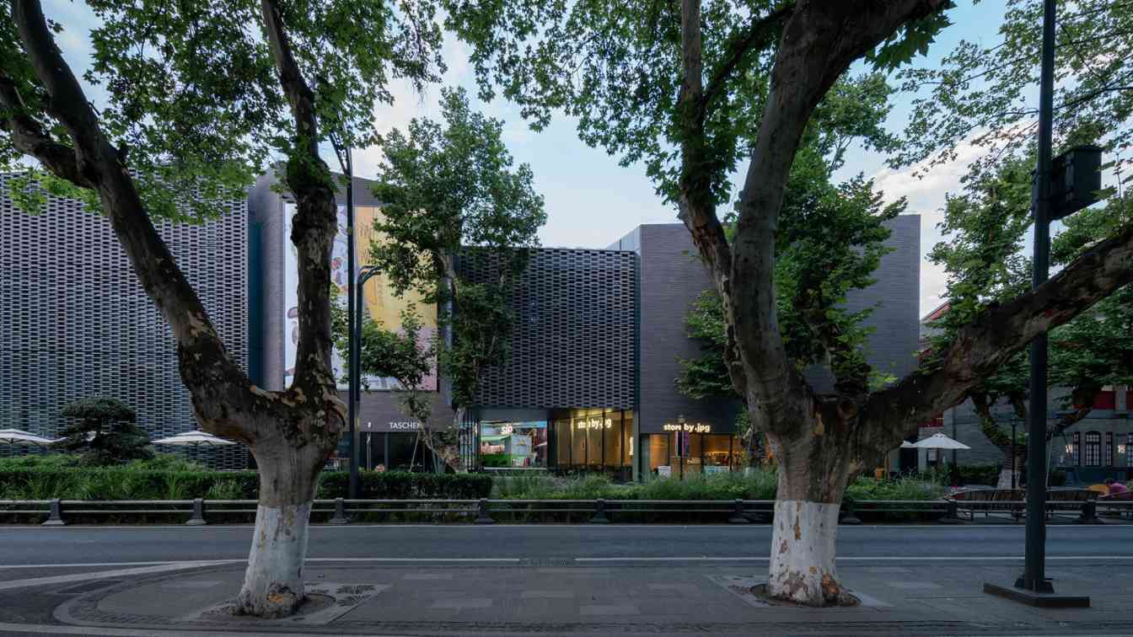The Nahversorgungszentrum (Local Supply Center) in Salzburg-Itzling is a compelling example of how modern architecture can engage with both urban environments and ecological considerations. The design of the building emerged from an architectural competition organized by the Raiffeisenverband, which was won by architect Johannes Schallhammer in collaboration with the architectural firm Lechner & Lechner and implemented in the ARGE L - S - S Lechner Schallhammer Scheicher.
One of the most prominent features of the design is the 200-meter-long glazed façade on the ground floor, which creates a direct connection between the building and the surrounding street, Raiffeisenstraße. This transparency allows the building to establish a dynamic relationship with the urban environment, encouraging activity and engagement from passersby. The interplay of light and reflections adds to the visual dynamism, while maintaining the building’s connection to the streetscape.
As the design moves upwards, the architecture takes on a more sculptural form. The upper floors are defined by angular, three-dimensional façade elements that project a sense of movement and energy. These elements not only shape the building’s distinctive visual rhythm but also play a functional role in controlling natural light penetration and optimizing internal environmental conditions. The careful choice of materials, alongside the intricate detailing of the façade, ensures the building meets both aesthetic aspirations and practical demands.

A key architectural feature is the integration of a public green terrace on the first floor, which adds an important ecological dimension to the building. With over 40 trees and 2,000 plants, this green terrace provides a rare outdoor space within an industrial area. Its strategic location fosters a seamless transition between the building and its surrounding environment, while also offering a space for relaxation and interaction.
The terrace also contributes to sustainability goals, helping to reduce urban heat island effects and supporting local biodiversity. Its design connects with pedestrian and cycling routes, further reinforcing the building’s role in promoting sustainable mobility and fostering connections with the surrounding urban fabric, including the nearby Goethesiedlung.
The building’s overall massing blends the transparency of the ground floor with the angular, floating upper levels, creating a striking visual presence in the urban landscape. This design approach addresses both functional needs and aesthetic considerations while contributing to the evolving architectural character of Salzburg-Itzling. Through this project, contemporary architecture demonstrates how thoughtful design can create spaces that are not only functional but also sustainable and socially engaging.
The design of the building emerged from an architectural competition organized by the Raiffeisenverband, which was won by architect Johannes Schallhammer in collaboration with the architectural firm Lechner & Lechner and implemented in the ARGE L - S - S Lechner Schallhammer Scheicher.




























