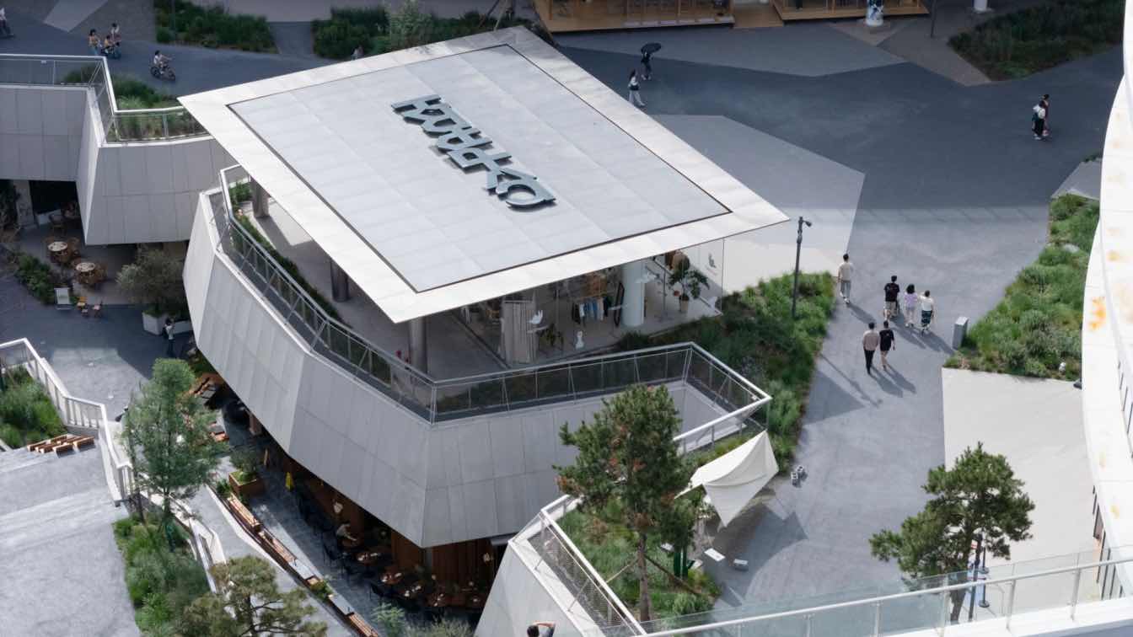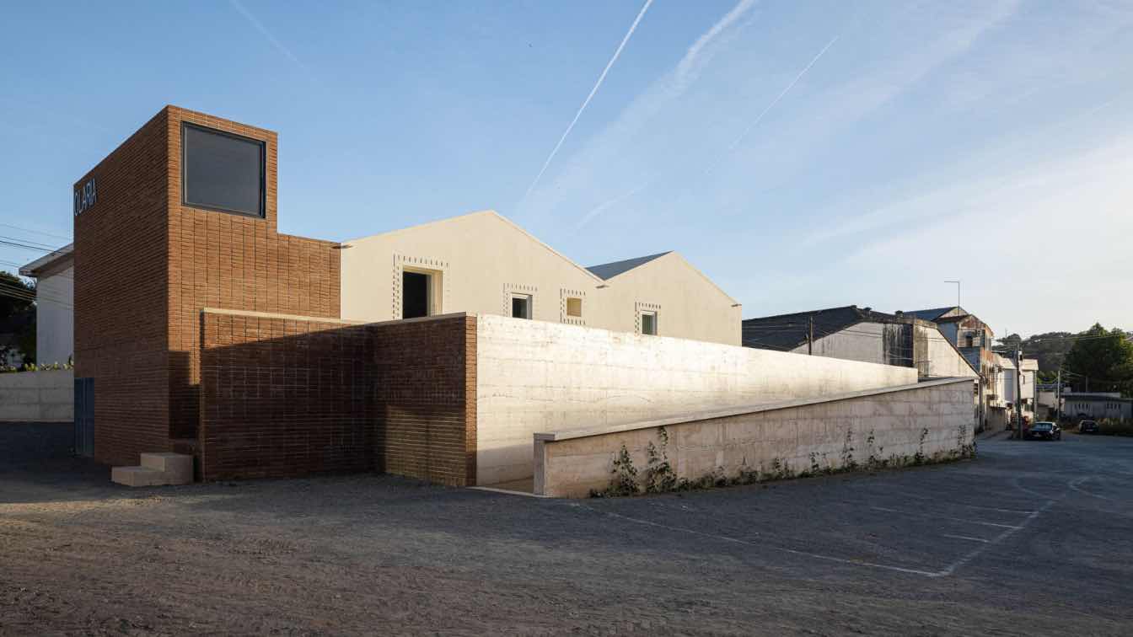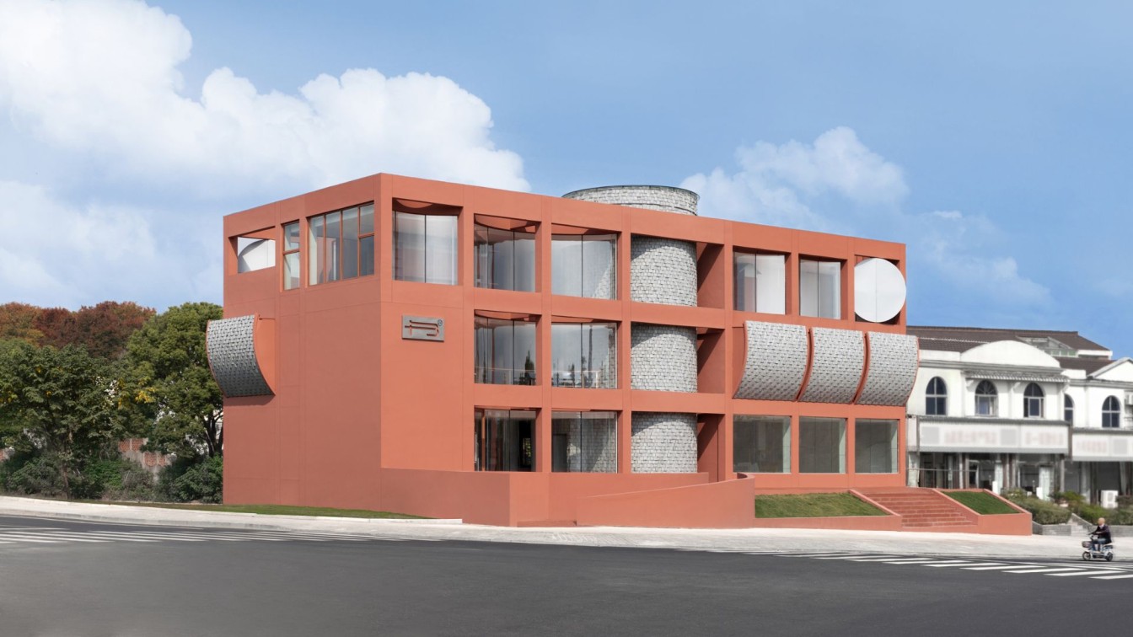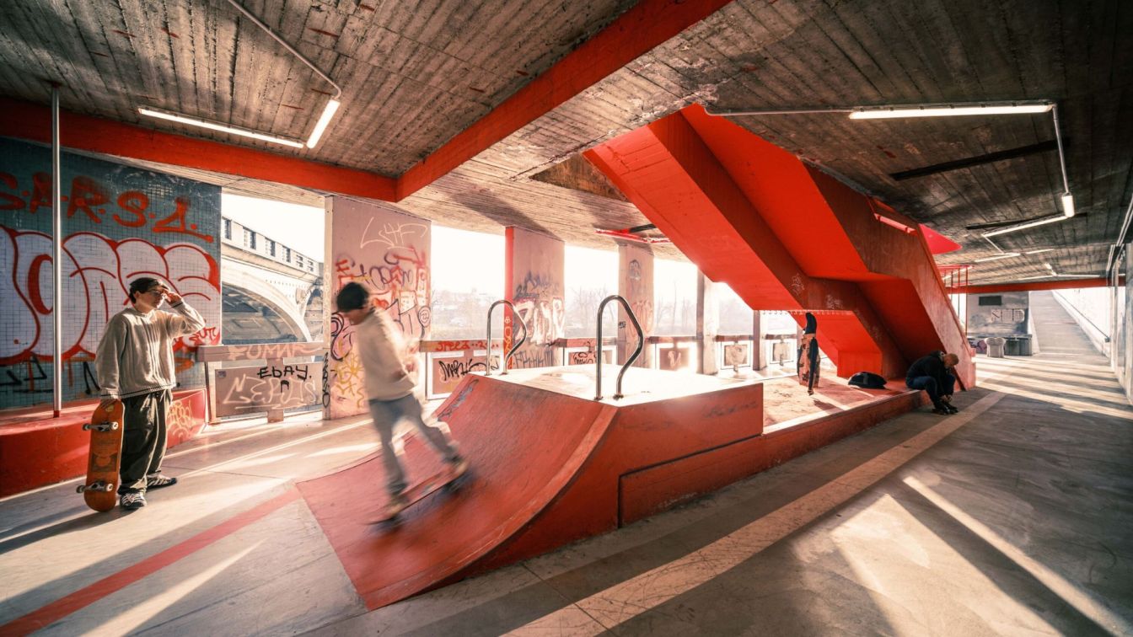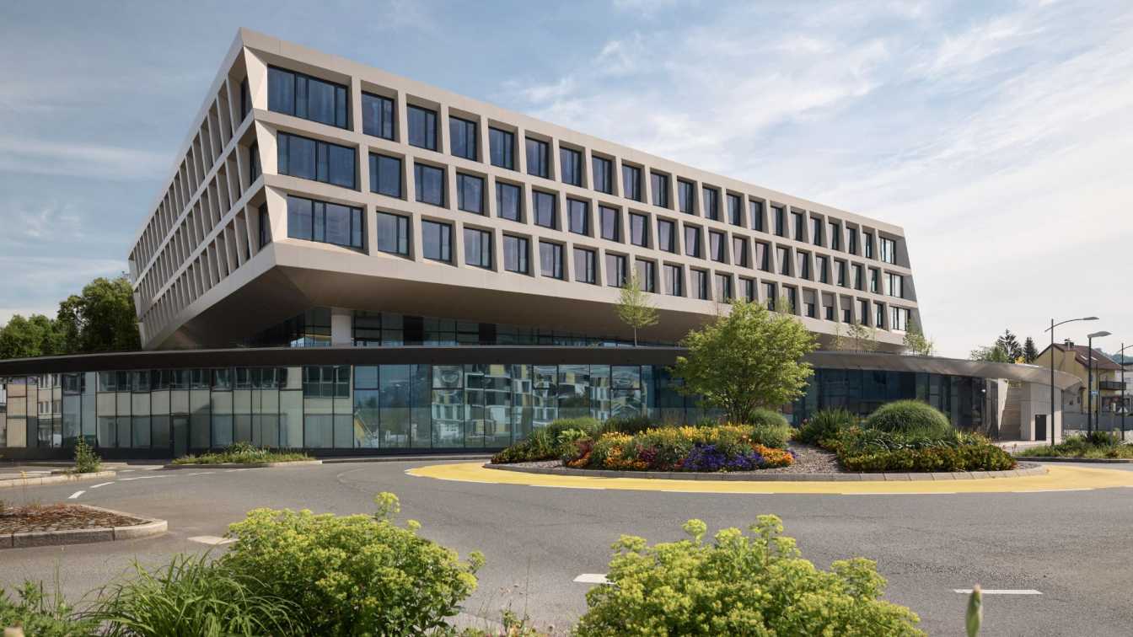Various Associates: CyPARK represents an innovative extension of Chengdu's urban context. It features China’s first cycling-themed commercial destination, seamlessly integrated into the vibrancy of the city. Located in the Dayuan Area of Chengdu's High-tech Zone, the project occupies the site of the former Vitality Ring (Cultural Museum) of the Chengdu High-tech Cultural Center. Spanning approximately 44,000 square meters, it encompasses a diverse mix of commercial offerings, including fashion retail, catering, sports and outdoor experiences, culture and arts, and lifestyles.
The project adopts a semi-open block concept, featuring staggered building volumes. Four cultural buildings, connected by corridors and other public spaces, enclose over 10,000 square meters of ground area and a 4-story vertical space. These interconnected spaces form a cohesive, organic whole. By incorporating the cycling theme, Various Associates turned the original site’s limitations into features, focusing the renovation budget on fundamental forms to create a distinctive, growing commercial space.
Cycling Loop
A Free Loop Connecting to the Urban Cycling Path
Cycling is more than just a sport; it symbolizes a post-pandemic shift toward a freer lifestyle and new cultural values. In this project, Various Associates sought to craft a cycling-friendly space that deeply integrates cycling culture into the commercial experience. Through thoughtful organization, CyPARK is seamlessly connected to an 8.6km-long aerial cycling path, known as the "Tiexiang Cultural Tourism Ring," which runs through the Dayuan area. Cyclists can easily access the CyPARK from the city's greenway.
The circulation system is carefully organized, with distinct routes for walking and cycling that complement each other to ensure the comfort of all visitors. Bicycle elevators, parking spots, ramps, and other cycling-friendly amenities are set on each floor, ensuring cyclists can navigate freely through the space without obstruction.

Dynamic Lines, Transparent Spaces
Smooth Flow for Swift Mobility
The original commercial spaces were mainly located in winding corridors, which could have created a sense of monotony and fatigue. To address this, the design focused on creating efficient movement through open spaces. Cycling is incorporated as a key mode of mobility, defining the project’s identity and spiritual core.The ground floor design emphasizes openness and diversity, fostering a free, park-like atmosphere.
Streamlined contours add dynamic beauty and vitality, while the blurred boundary between the buildings and the surrounding environment allows the commercial space to merge naturally with the urban fabric, becoming an integral part of urban life. Interactive installations and cycling experience zones deepen visitors’ connection to cycling culture, fostering a stronger sense of identity and belonging.
Transform the Ground into a Canyon
Let the Sunlight In
To unlock the potential and possibilities of the space, the design team leveraged multi-level platforms, terraces, and corridors at varying elevations, creating a dynamic, multi-dimensional circulation system.
The original underground F&B area has been transformed into an open-air space, with the resulting "canyon-like" design becoming one of CyPARK's defining features.
These multiple spatial connections, along with design flexibility, enable a variety of activities to take place. The sunken commercial street, nestled within the "canyon," features a spacious layout with community-centered features such as circular tables under trees and stepped seating areas. These designs foster social interaction, enhancing a sense of community and belonging. CyPARK has hosted numerous community events, including themed markets that attract 20,000 visitors per event.

Removal, Exposure
A Direct Approach to Facilitate Flow
To maximize openness, the original office-like green glass curtain walls were removed, opening up the internal space and introducing independent retail "boxes", which created an airy ambience throughout. Unlike traditional enclosed commercial spaces, CyPARK opens up building boundaries, allowing visitors to move naturally through the space.
The vertical traffic system, including stairs and elevators, is integrated seamlessly to facilitate efficient movement. The stairs feature metal railings and steps, complementing the overall architectural style.
Despite limited construction time and budget, the project innovatively maximizes both the functional and commercial value of the space, prioritizing the needs of the cycling community while also accommodating diverse groups and cultures.
Adapting to Site Conditions
Breaking Through the Enclosed Site
"One of our design objectives was to leave room for the space to grow freely," said Various Associates. “CyPARK is a growth-oriented commercial destination. We hope the relaxed atmosphere and boundary-blurring landscaping will help young brands and communities to integrate into the place effortlessly. ”
Various Associates has deeply blended cycling culture into the commercial space. Each area is distinct yet interconnected, creating a multi-layered, multidimensional experience. The project has introduced numerous sports-themed stores and young brands, offering one-stop services for cycling enthusiasts, ranging from gear sales to social interactions.
CyPARK redefines the relationship between people, space, and the city through the lens of cycling culture. This project represents Various Associate’s innovative practice across architecture, landscape, and interior design. It redefines the public nature of a commercial space, transforming it from a mere consumer venue into an urban vitality generator which fosters warm human interactions. It sets a sustainable benchmark for future commercial spaces.



















































