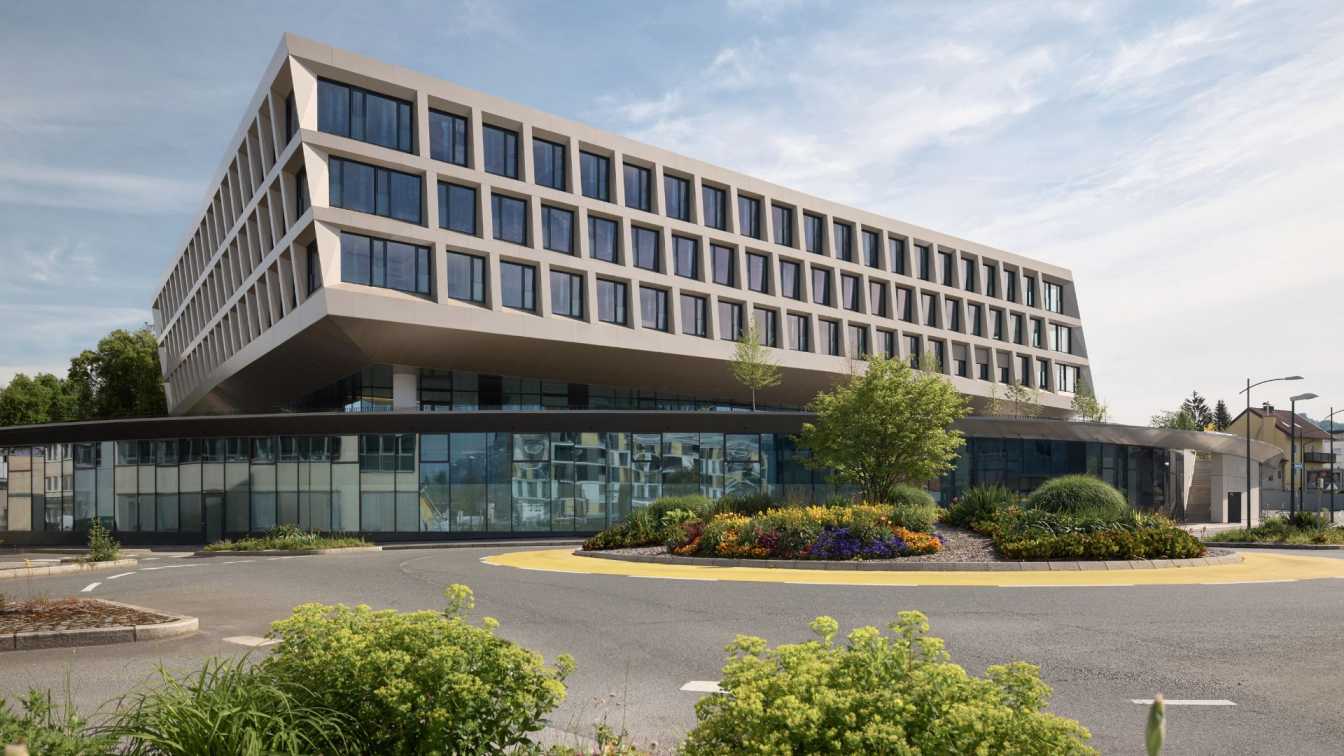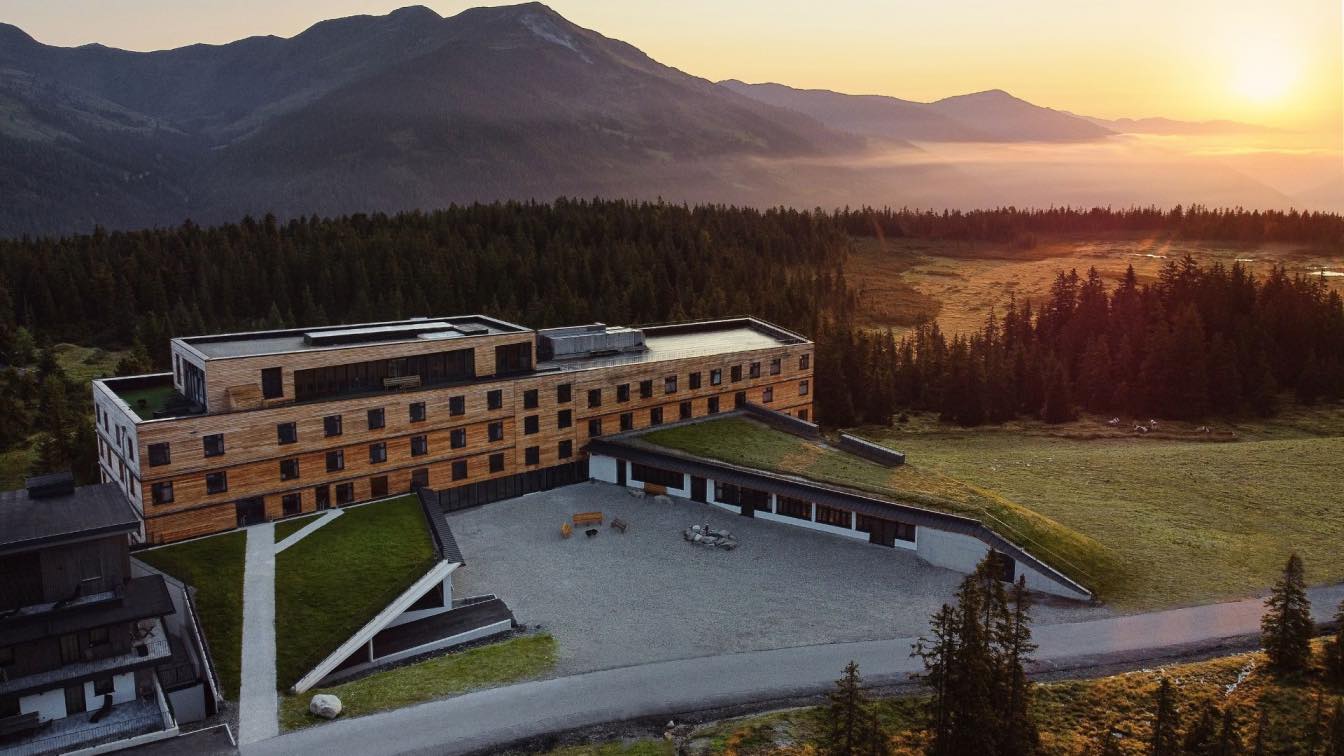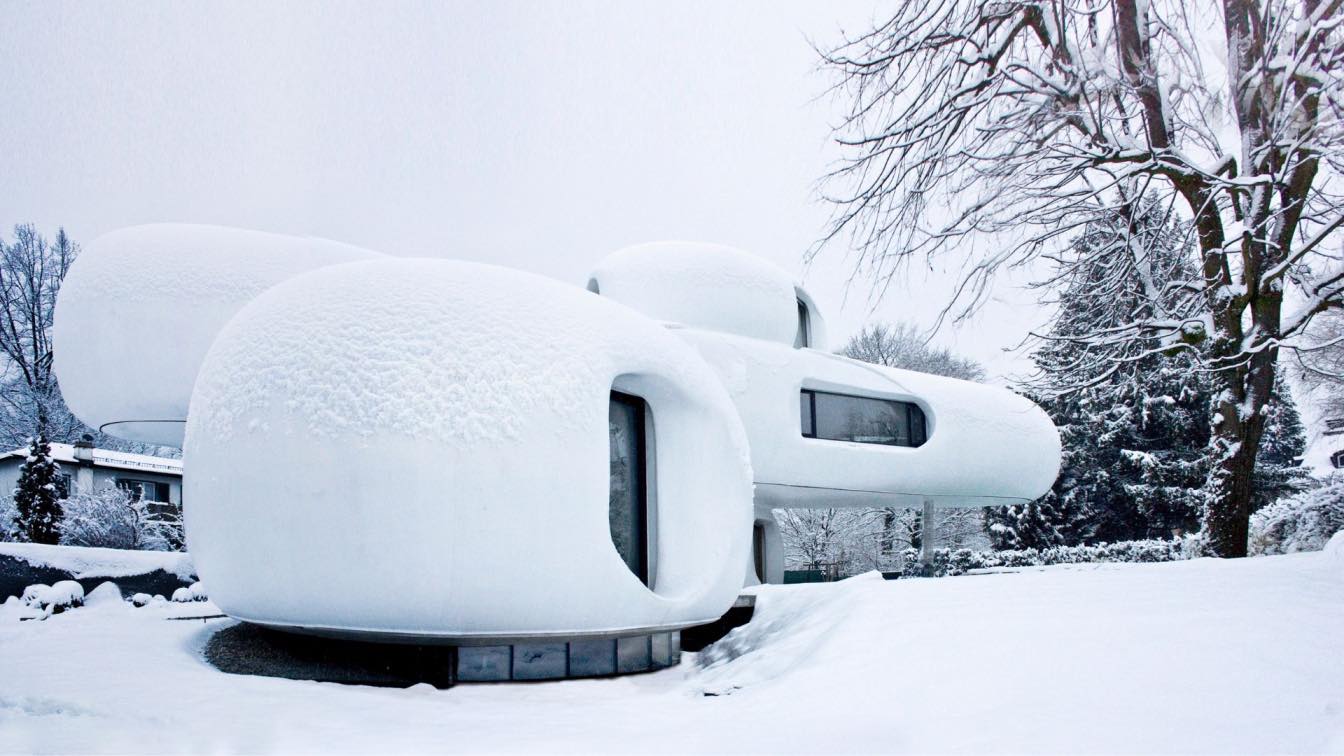The Nahversorgungszentrum (Local Supply Center) in Salzburg-Itzling is a compelling example of how modern architecture can engage with both urban environments and ecological considerations. The design of the building emerged from an architectural competition organized by the Raiffeisenverband.
Architecture firm
ARGE L – S – S Lechner Schallhammer Scheicher. Architect Johannes Schallhammer (design). Lechner & Lechner Architects (design). Architekten Scheicher ZT GmbH (execution planning)
Location
(5020) Raiffeisenstraße 20, Salzburg, Austria
Principal architect
Johannes Schallhammer & Christine Lechner
Design team
Johannes Schallhammer, Christine Lechner, Hans Werner Scheicher
Landscape
Idealice Landschaftsarchitektur
Structural engineer
Dipl-Ing. Johann Lienbacher
Construction
RHZ Bau GmbH
Tools used
ArchiCAD, Rhinoceros 3D
Material
Reinforced concrete, Mullion and transom facades
Client
Raiffeisenverband Salzburg
The "youthhostel Gerlos" is located in the Austrian Alps in the village of Hochkrimml at an altitude of 1700 meters. Skiing is firmly anchored in Austrian society and is part of school teaching. This project aims to make school trips in an ecological environment more affordable.
Project name
Youthhostel Gerlos
Architecture firm
Lechner & Lechner Architects
Location
Hochkrimml 244, 5743 Krimml, Austria
Principal architect
Christine Lechner
Design team
Horst Lechner, Paul Lechner , Lukas Ployer , Michael Trixl
Structural engineer
Thomas Forsthuber
Interior design
Stehaphan Keil
Construction
EHRENREICH BaugmbH
Material
Wood, Concrete, Metal
Client
Joerg Neumaier , Arne Tammen
Typology
Hospitality › Hostel
The basic idea of this project was to visually interweave the living space with its surroundings. In the first step, the most important points of view were identified via google earth. These visual landmarks in this project include the Leopoldkron Castle, the Leopoldskorner pond, the fortress Hohensalzburg and the Untersberg.
Project name
Amorph Livingsculpture
Architecture firm
Lechner & Lechner Architects
Location
Salzburg, Austria
Photography
Julian Höck, Horst Michael Lechner (construction & winter)
Principal architect
Christine Lechner, Horst Josef Lechner
Design team
Christine Lechner, Horst Josef Lechner, David Fischer, Michael Trixl, Babara Schickermüller, Paul Lechner
Collaborators
Holzform Holzbau GmbH (timber construction), Rojek GmbH (facade coating- flexiskin), Denis Gappmaier (building physics)
Interior design
Lechner & Lechner Architects
Structural engineer
Leo Schrittesser
Environmental & MEP
OPTIPLAN
Construction
Josef Kaiser Bau GmbH
Material
Wood, Concrete, Metal
Typology
Residential › House




