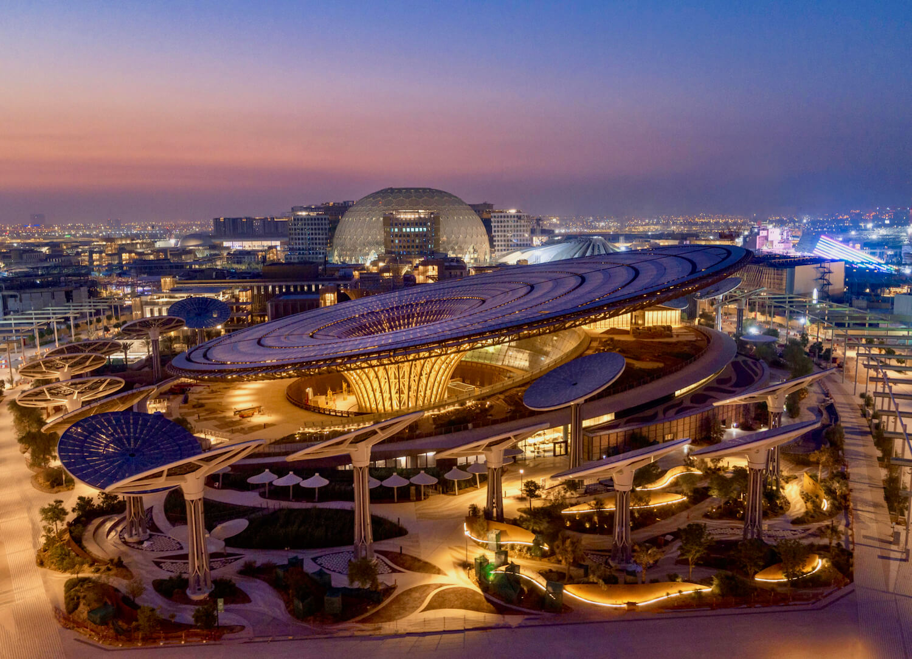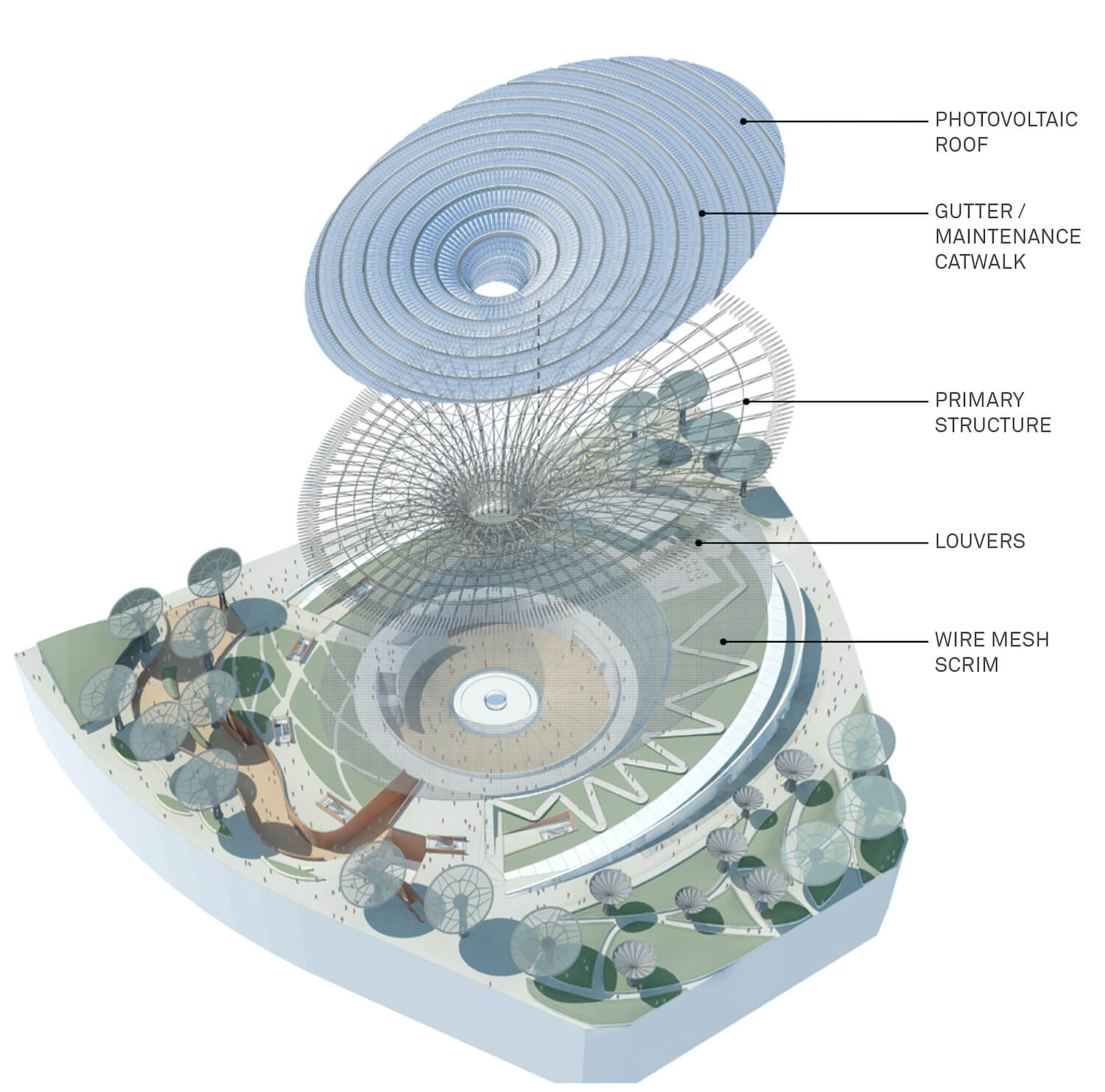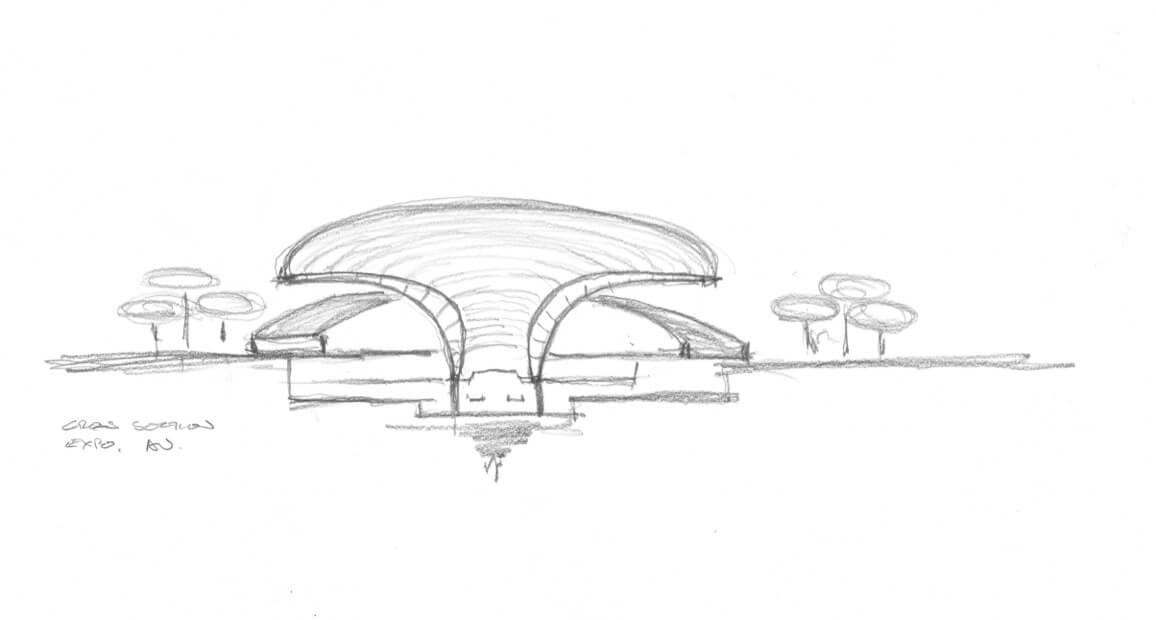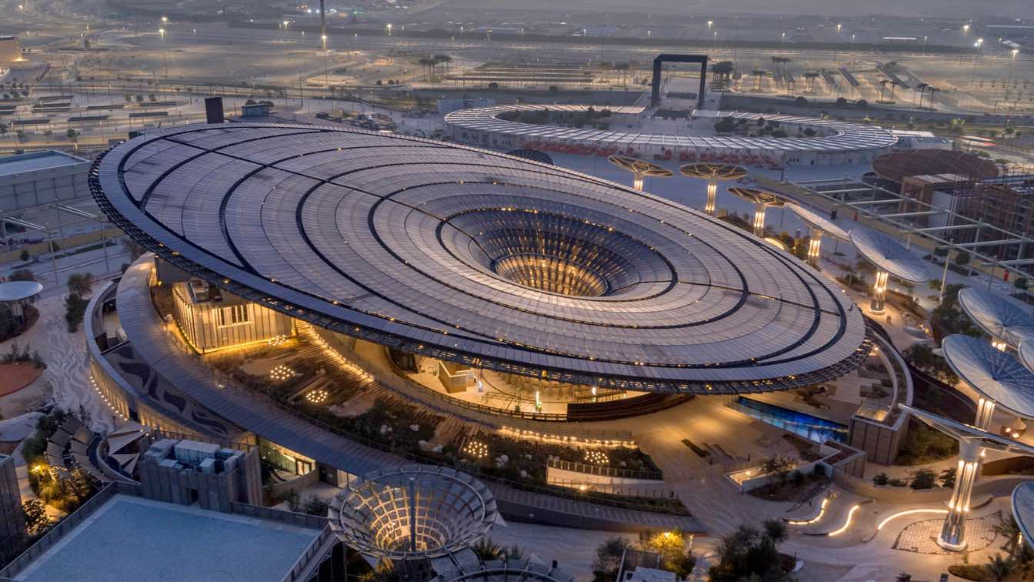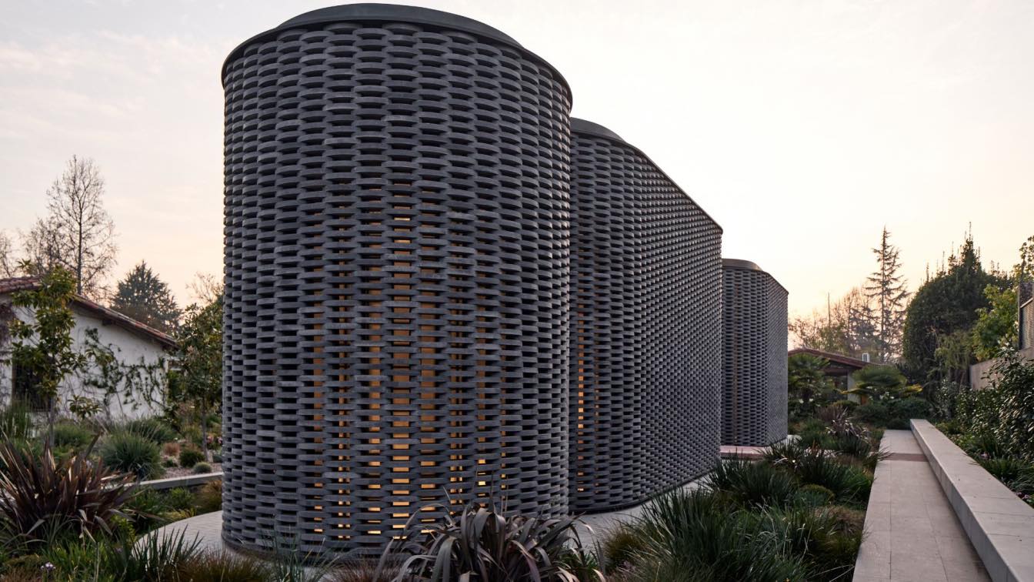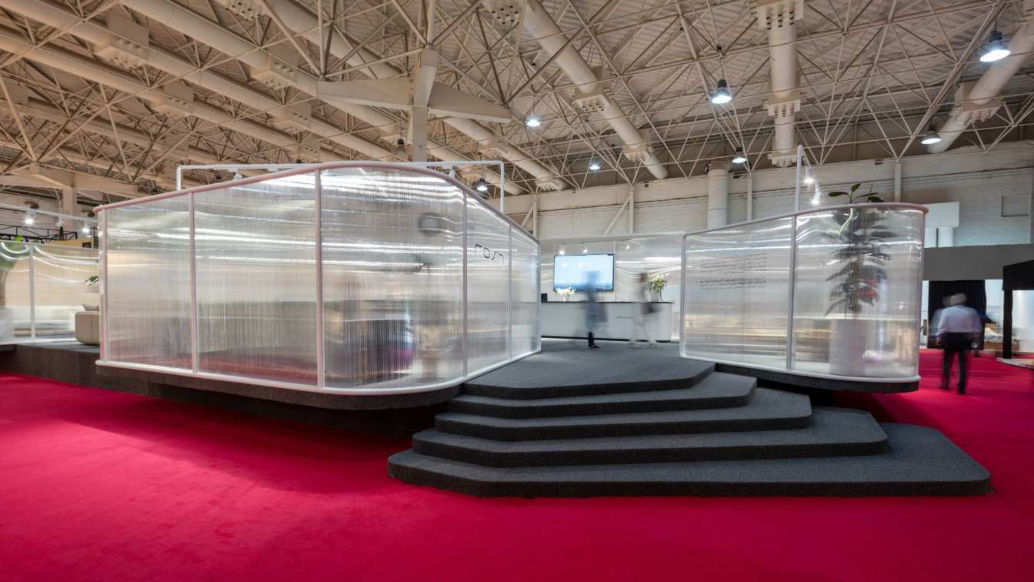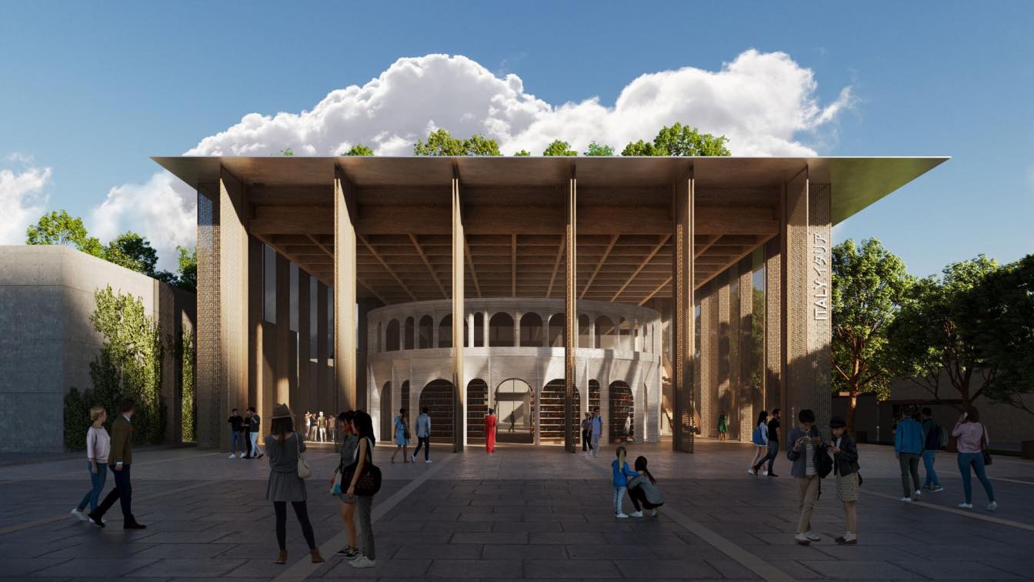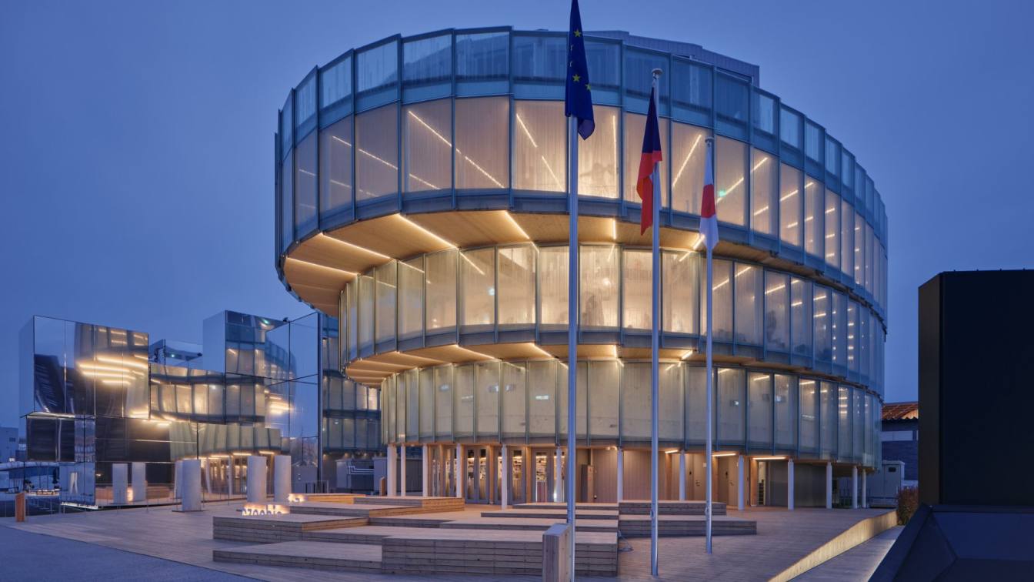Grimshaw: Terra ― The Sustainability Pavilion, opened to the public in 2021 as one of the top three attractions of the Expo 2020 Dubai, and aims to illuminate the ingenuity and possibility of architecture as society looks to intelligent strategies for future sustainable living.
Drawing inspiration from complex natural processes like photosynthesis, the dynamic form of the Pavilion is in service to its function, capturing energy from sunlight and fresh water from humid air. The relationship of building to site, and to its physical and cultural contexts is critical, as the facility’s strength lies in its capacity to demonstrate a new way of living sustainably in a challenging desert environment.
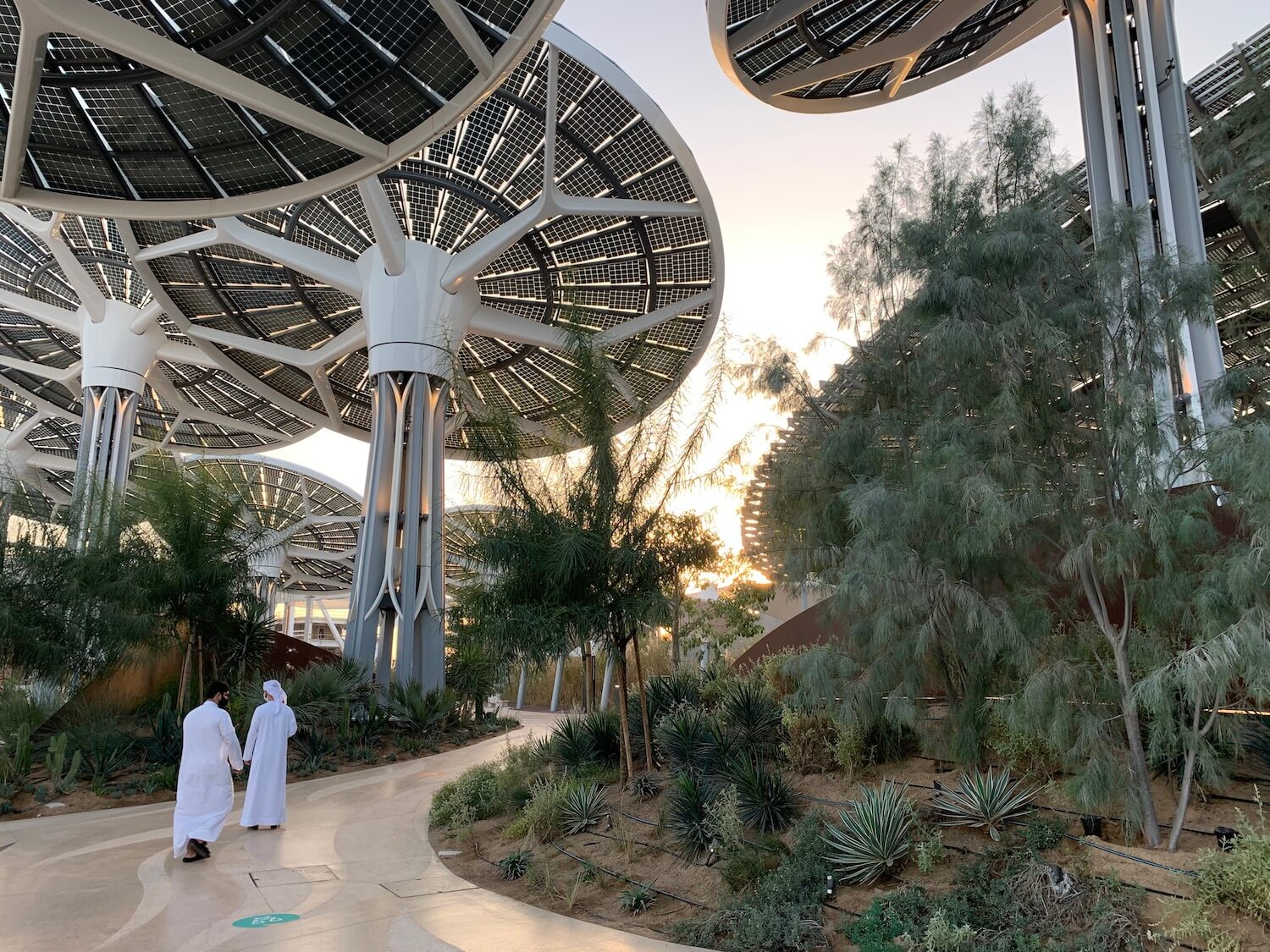
Sited in a prominent location, the Pavilion structure works in tandem with the considered landscape of demonstration gardens, winding pathways and shaded enclaves to create an aura of magic punctuated by the sights, smells and tactile opportunities of nature. The gardens are both experiential and functional, setting the stage for the exhibition contents within and creating shaded gathering areas that will manage and distribute crowds while providing retail, food and beverage opportunities.
When creating a building with a goal of generating its own energy and water in a harsh climate, the solution cannot be driven by a single aspect of the design. To achieve net-zero, the design required a series of technologies, building systems and design solutions to act in unison. This selfcontained, micro-ecosystem resulted from a combination of strategies: optimizing the natural conditions inherent in its location; working with and within them to maximize efficiency; and supplementing them with pioneering sustainable technologies to create innovative solution.
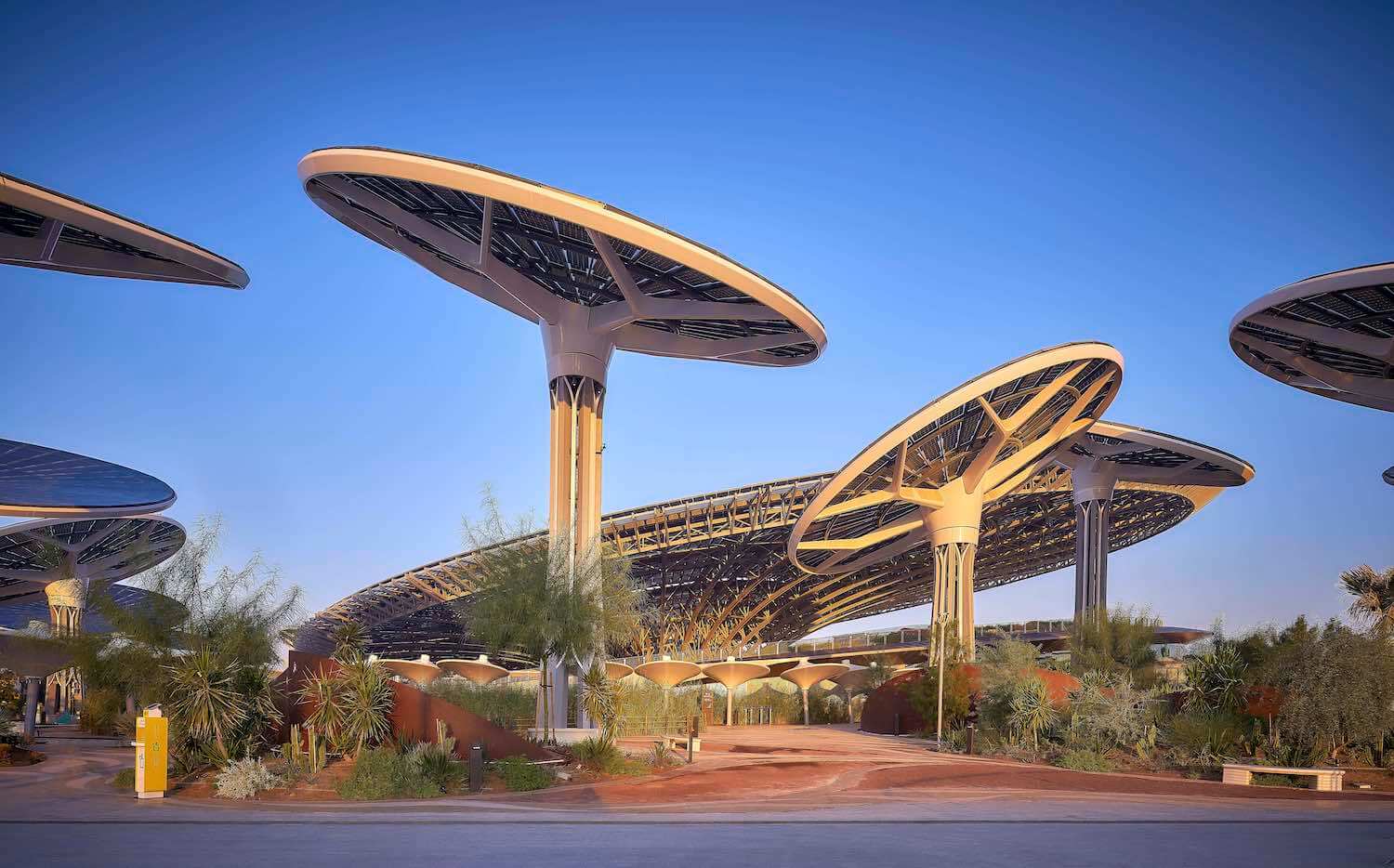
The design is driven by maximizing efficiency which it does by seeking shade in the one place available: below the ground. The Pavilion uses the insulating properties of the earth to shield it from the harsh ambient temperatures which can soar to 50 degrees in the warmer months. Most of the accommodation is below grade and cased with an earth roof system, creating a substantial barrier to help reduce its cooling loads and conserve energy. The above ground surfaces are clad with a gabion rainscreen wall sourced with local stone from the Hajar Mountains – which provides enough thermal mass to absorb the heat while the stone’s natural color reflects the sun.
Flora and fauna sourced from the surrounding deserts including some species that have been never been cultivated by humans are arranged on the planted roofs and throughout the gardens, creating a water efficient landscape that functions through a series of closed loop systems designed to filter, supply and recycle water. The framing of these local topographical and floral features, combined with the technologies of water recycling and reuse, provide visitors a newfound appreciation of the unique region and its biodiversity. The site also includes areas for productive agricultural landscape featuring halophytic agriculture and other testing beds.
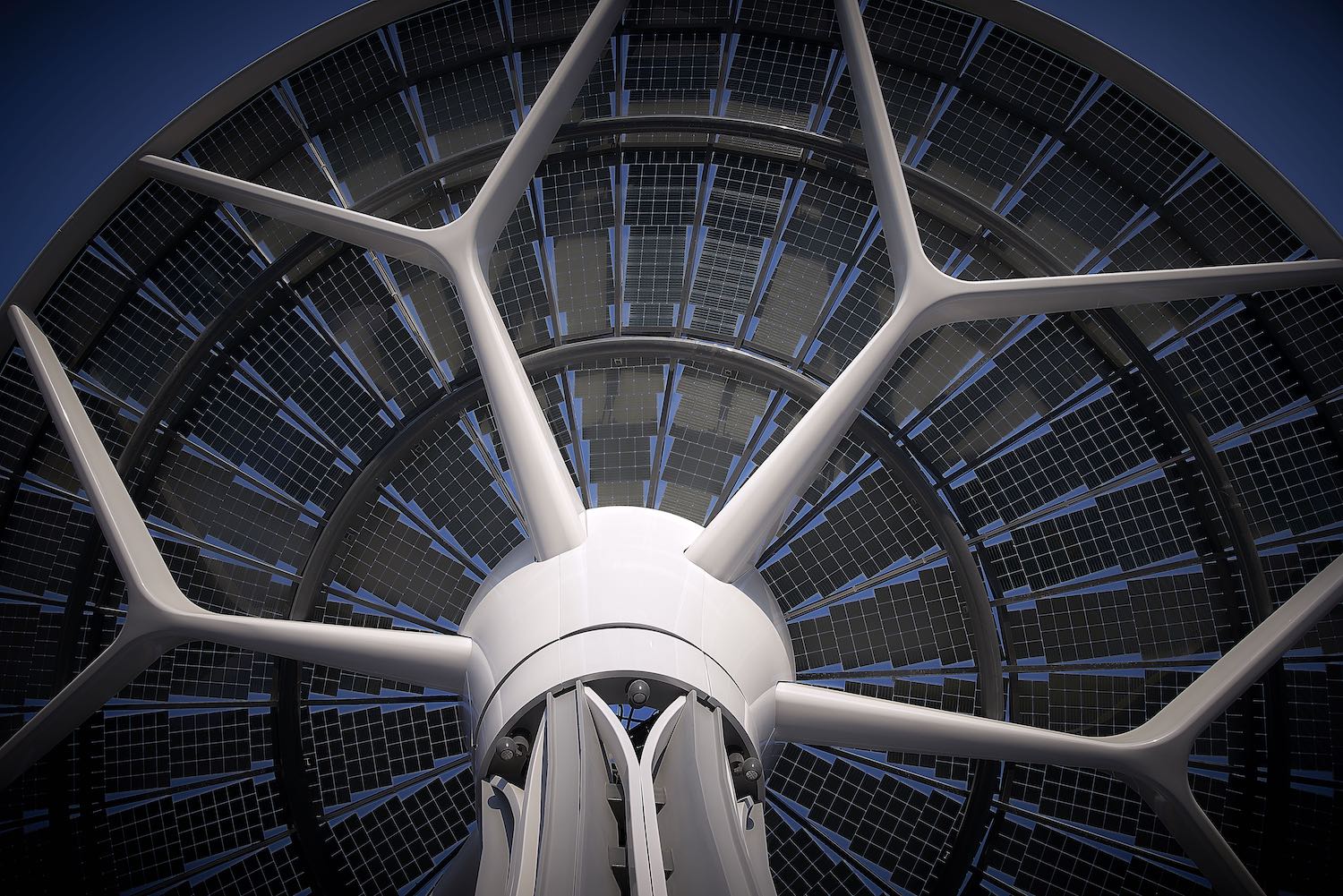
The Sustainability Pavilion is complemented by an installation of Energy Trees which contribute toward its goal of producing its own energy. Nineteen E-trees ranging from 15-18m in diameter are dispersed throughout the site and provide 28% of the energy required to power the building. Inspired by the Dragon’s Blood, a tree found only on Socotra, an island 200 miles off the coast of Yemen, the E-Tree is designed to be a deployable freestanding shade structure that harvests the sun’s energy.
The structure is constructed from steel and complex composites and has been optimized to support an 18m photovoltaic array.




