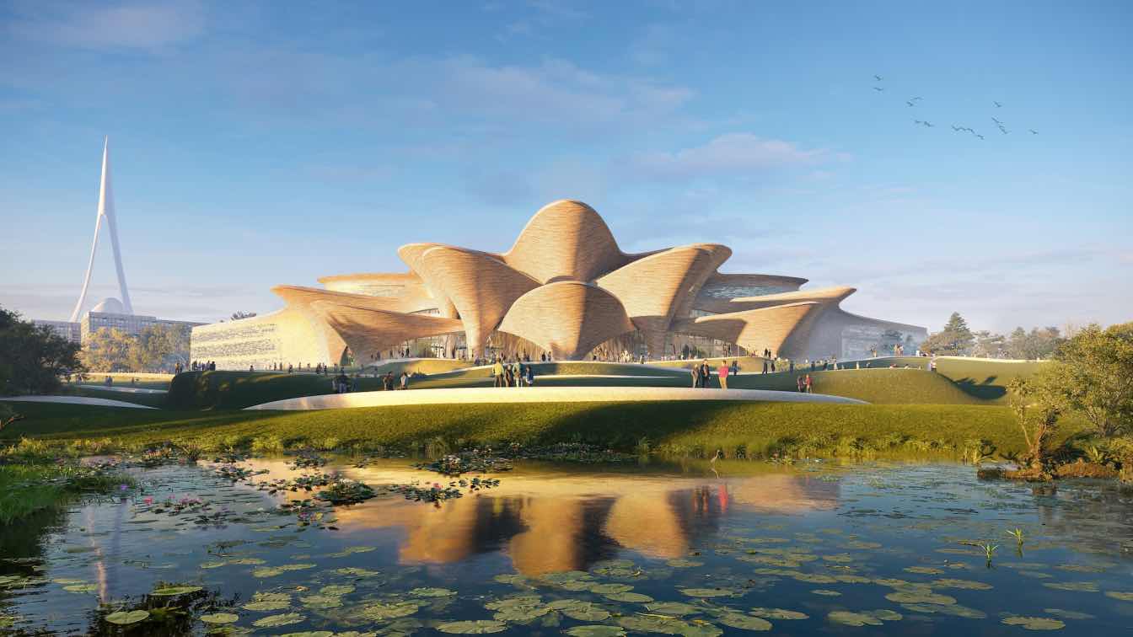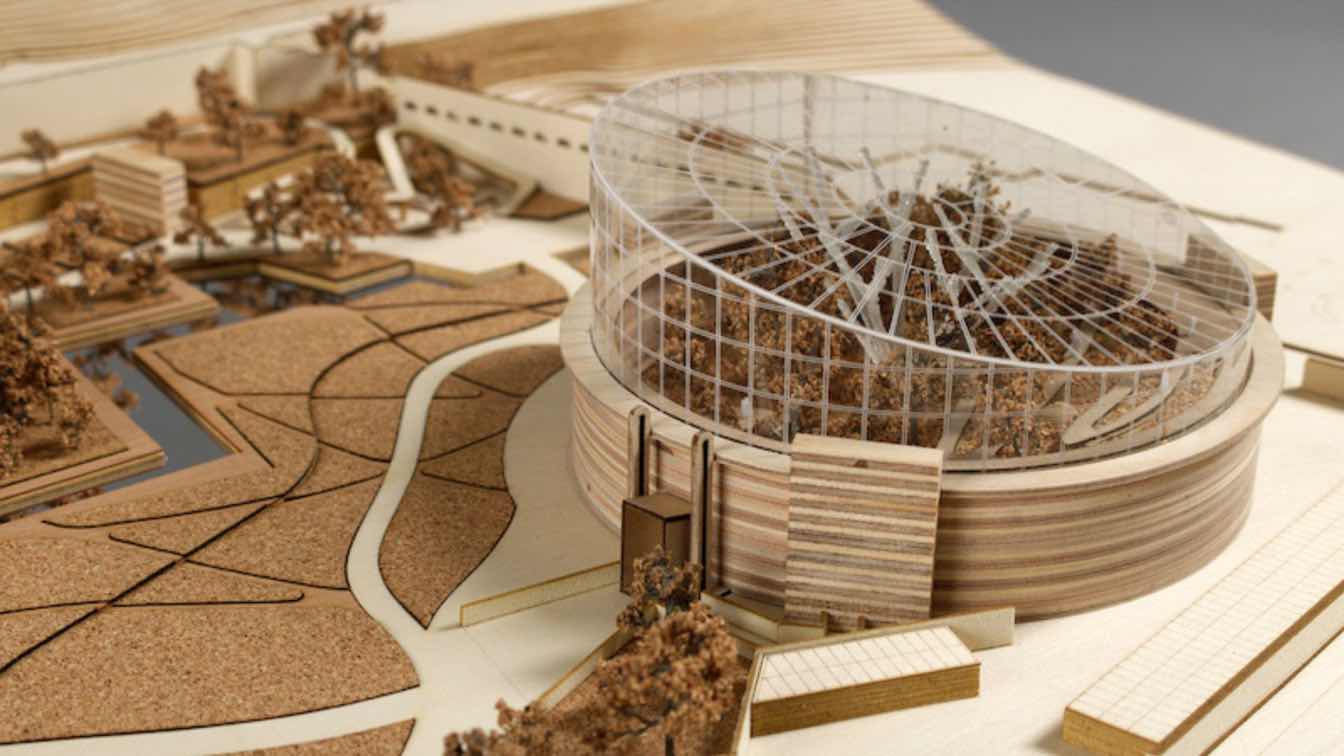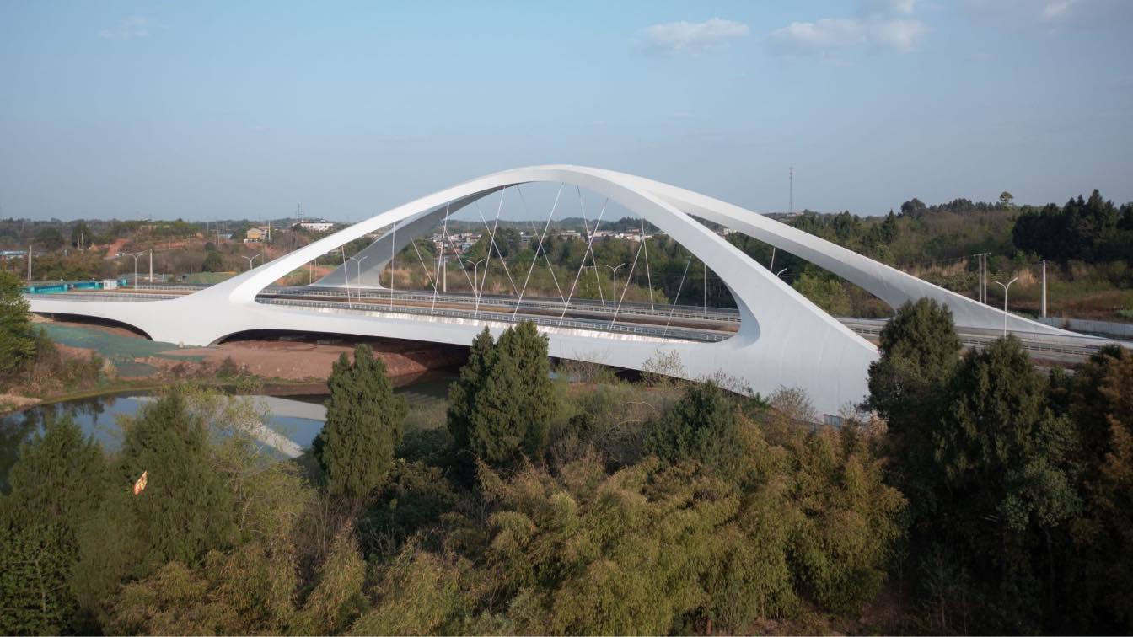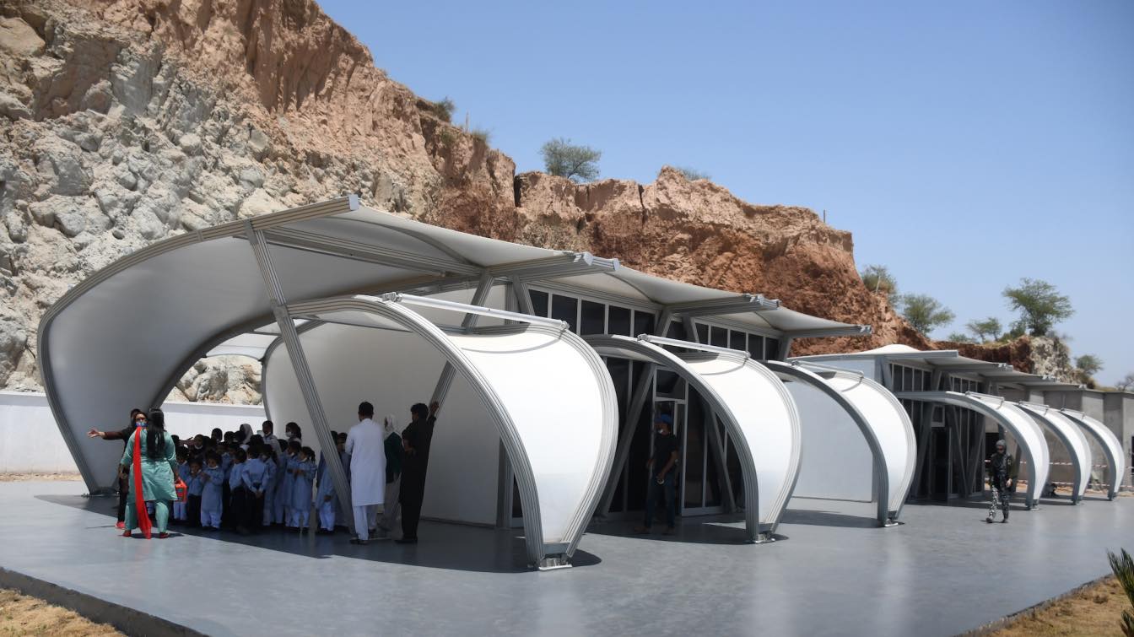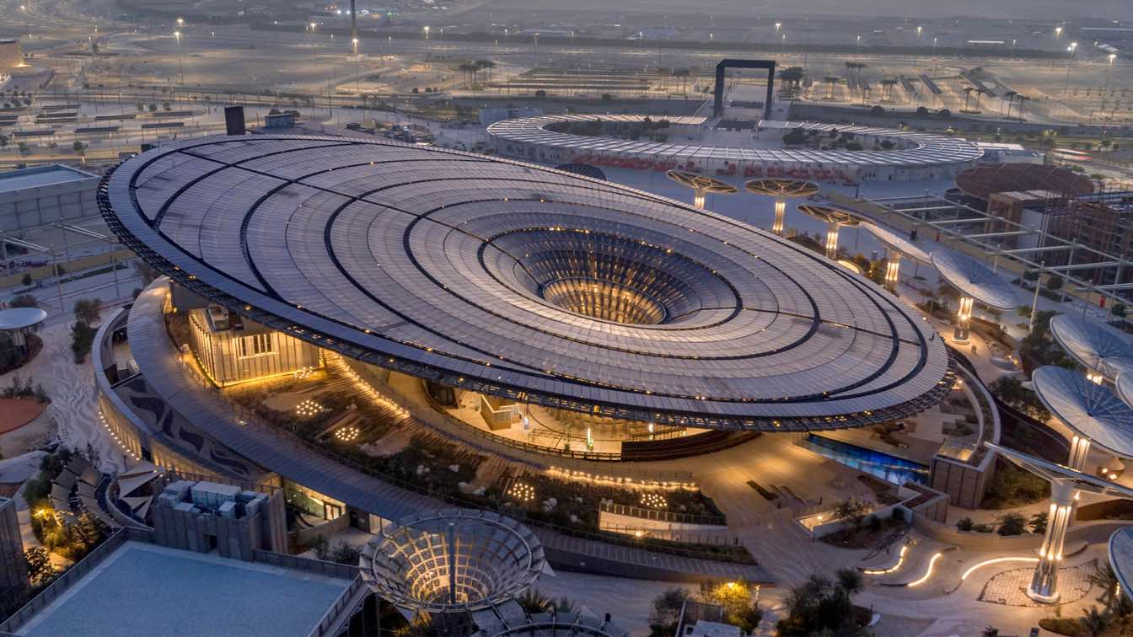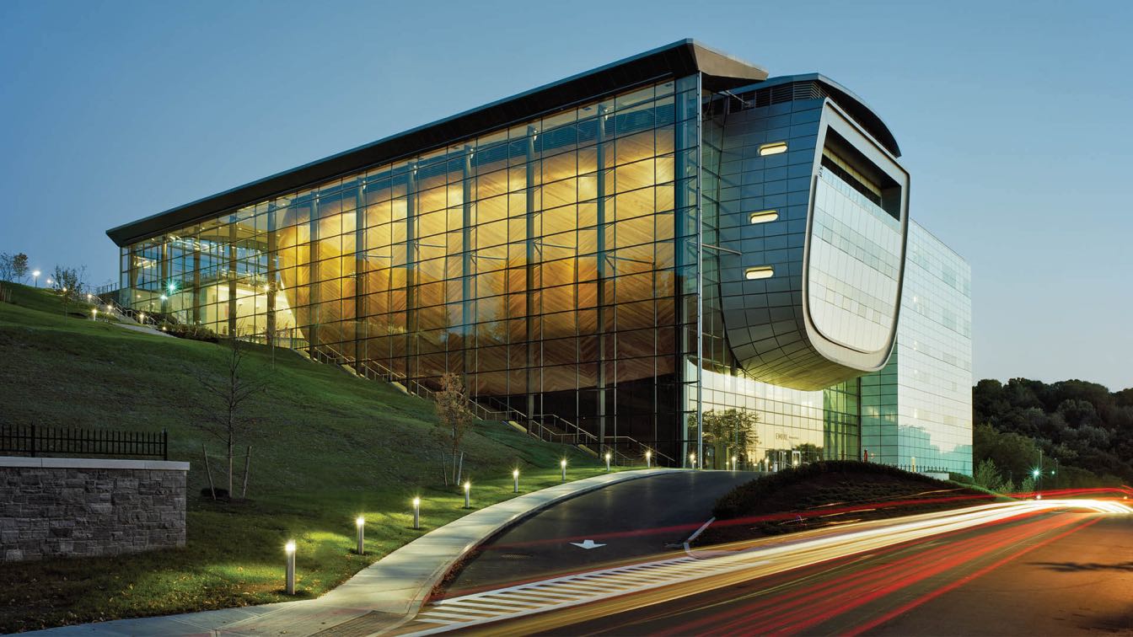The Alisher Navoi International Scientific Research Centre in New Tashkent will incorporate the Navoi State Museum of Literature together with a 400-seat auditorium for performances, events and conferences. The design also comprises the International Research Centre and a residential school for 200 students specialising in Uzbek language, literatur...
Project name
Alisher Navoi International Scientific Research Centre
Architecture firm
Zaha Hadid Architects (ZHA)
Location
New Tashkent, Uzbekistan
Principal architect
Patrik Schumacher
Design team
Patrik Schumacher
Collaborators
Buro Happold,
Typology
Scientific Research Centre
Eden Project Dundee has been granted planning permission after a decision was made at a meeting of Dundee City Council this week.The decision follows an intensive period of community engagement and co-creation which saw the Eden Project team host events across Dundee with comments and feedback on the project being incorporated into the planning app...
Project name
Eden Project Dundee
Architecture firm
Feilden Clegg Bradley Studios
Completion year
January 2026
Collaborators
Nicoll Russell Studio, Expedition Engineering, GROSS.MAX, Atelier Ten, Buro Happold, WSP, Charcoalblue, Art of Fact, AECOM
Client
Eden Project International Limited
Typology
Regenerative Design & Sustainability, Arts & Culture, Community
The first in a series of bridges on Chengdu’s West Line Road, the new 295-metre Chengdu West First Bridge crosses the Jiangxi River, a tributary of the Tuojiang River in China’s Sichuan province.
Project name
Jiangxi River Bridge
Architecture firm
Zaha Hadid Architects (ZHA)
Principal architect
Patrik Schumacher
Design team
ZHA Project Directors: Charles Walker, Lei Zheng, Ed Gaskin. ZHA Project Architect: Han-Hsun Hsieh. ZHA Site Team: Lei Zheng, Han-Hsun Hsieh. ZHA Project Team: Jan Klaska, Lei Zheng, Marina Dimopoulou, Stratis Georgiou, Hung-Da Chien, Han-Hsun Hsieh, Martha Masli, Stella Dourtmes, Charles Walker, Ed Gask
Collaborators
China Southwest Architectural Design & Research Institute
Landscape
Zaha Hadid Architects
Structural engineer
Buro Happold, China Southwest Architectural Design & Research Institute
Construction
Sinohydro Bureau 7 Co., Ltd, China Huaxi Engineering Design and Construction
Photography
Liang Xue, Arch Exist
Client
Chengdu International Aerotropolis Group Construction and Development
Typology
Industrial › Bridge
Twenty-seven tents, donated to EAA by the Supreme Committee for Delivery & Legacy, will be placed in refugee and displaced communities in Syria, Turkey and Yemen.
Project name
EAA Foundation Tents
Architecture firm
Zaha Hadid Architects (ZHA)
Location
Syria, Turkey, Yemen, Pakistan
Photography
Luke Hayes, Education Above All Foundation (EEA)
Principal architect
Zaha Hadid, Patrik Schumacher
Design team
David Reeves, Ilya Pereyaslavtsev, Ramon Weber, Vladislav Bek Bulatov, Henry David Louth, Vishu Bhooshan, Li Chen, Ruxandra Matei
Collaborators
Supreme Committee for Delivery & Legacy, Dar Al-Handasah, Architen Landrell
Structural engineer
Buro Happold
Construction
Duol TR / Tensaform
Client
Education Above All Foundation
Typology
Educational, School, Clinics, Emergency Shelters, Refugee Camp
Terra - The Sustainability Pavilion, opened to the public in 2021 as one of the top three attractions of the Expo 2020 Dubai, and aims to illuminate the ingenuity and possibility of architecture as society looks to intelligent strategies for future sustainable living.
Project name
Terra - The Sustainability Pavilion Expo 2020 Dubai
Architecture firm
Grimshaw
Location
Dubai, United Arab Emirates
Photography
Phil Handforth - Handforth Photography, Expo 2020 Dubai
Principal architect
Andrew Whalley
Design team
Thinc Design (Exhibition design), Eden Project (Exhibition content)
Structural engineer
Buro Happold
Typology
Arts Culture and Exhibition Halls
Set into a steep hillside, the Experimental Media and Performing Arts Center (EMPAC) includes a 1,200-seat concert hall, a 400-seat theatre, three performance studios as well as recording and editing facilities.
Project name
Experimental Media and Performing Arts Center (EMPAC)
Architecture firm
Grimshaw
Photography
Paul Rivera/Archphoto, Peter Aaron/Esto
Principal architect
Andrew Whalley
Collaborators
Donnell Consultants (Cost Consultant)
Civil engineer
Buro Happold
Structural engineer
Buro Happold
Client
Rensselar Polytechnic Institute
Typology
Arts Culture and Exhibition Halls

