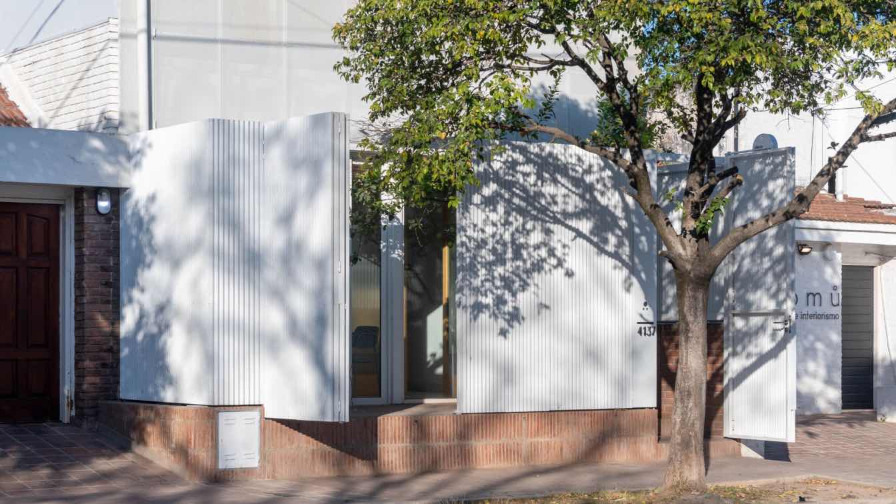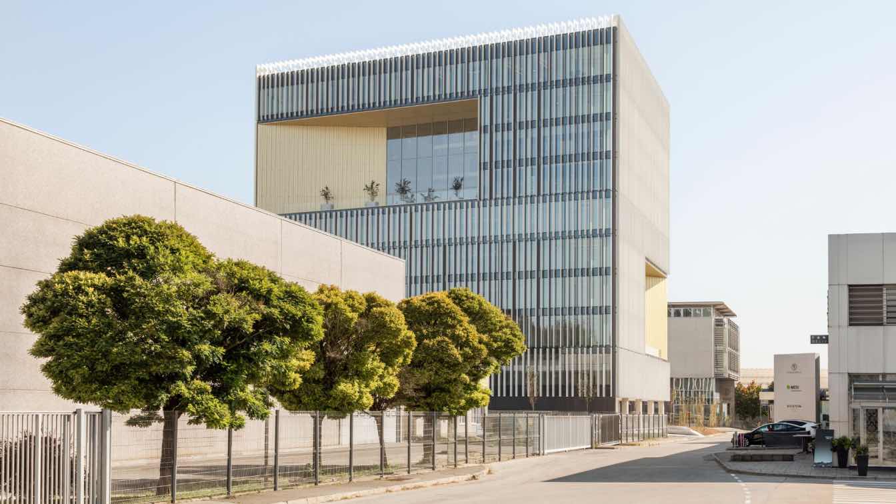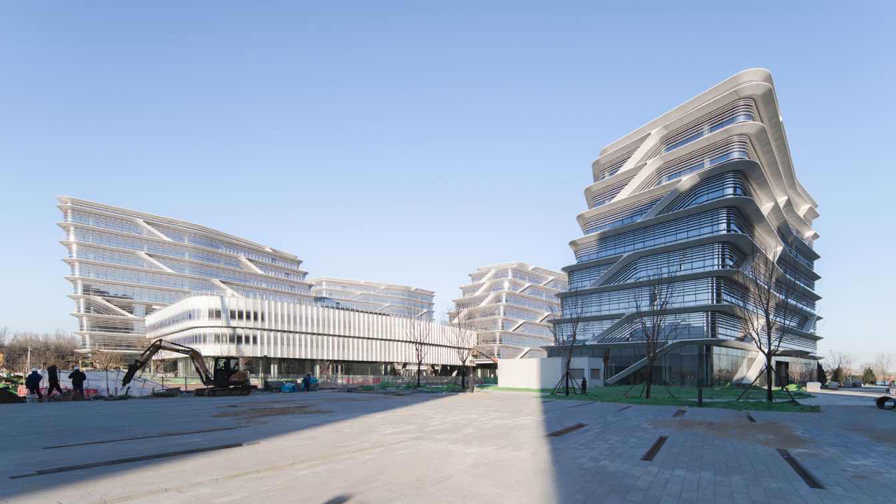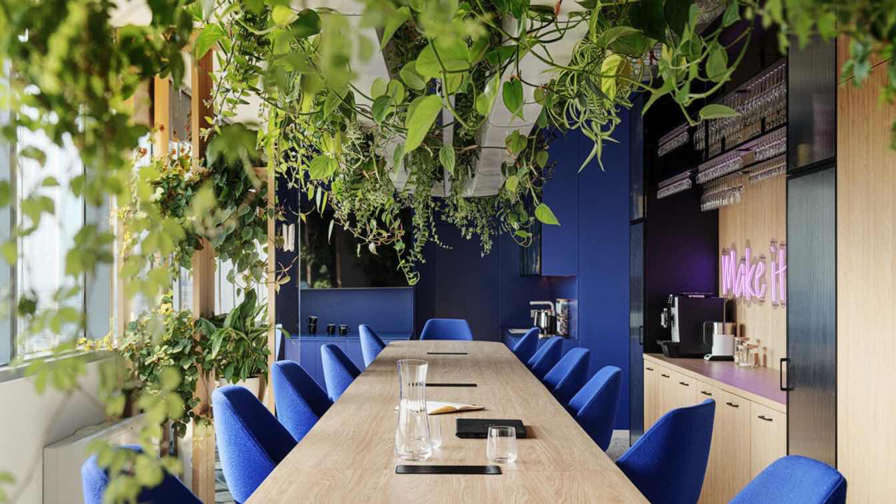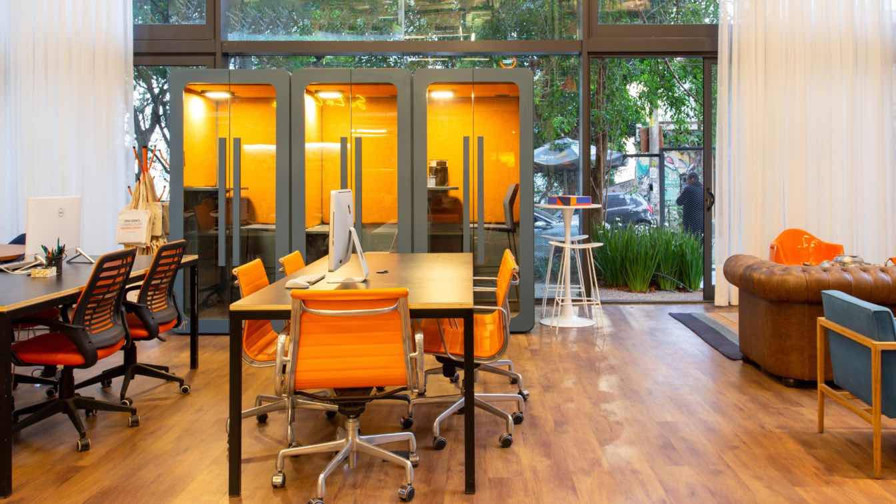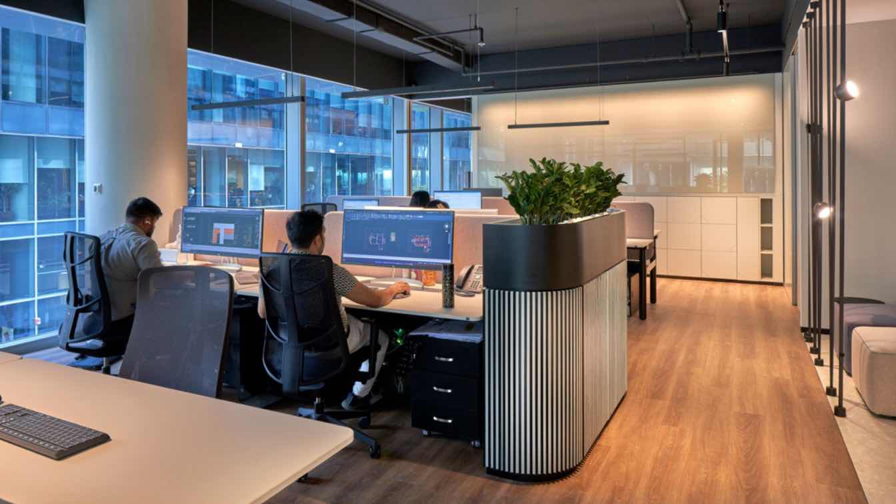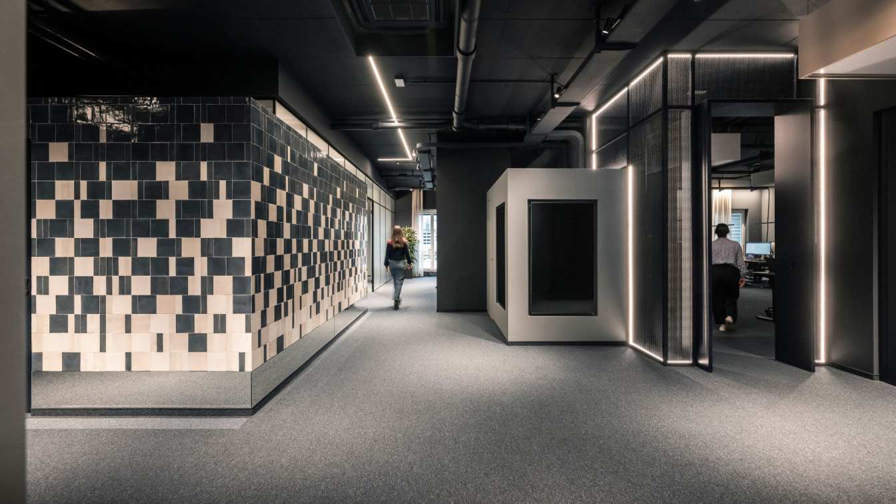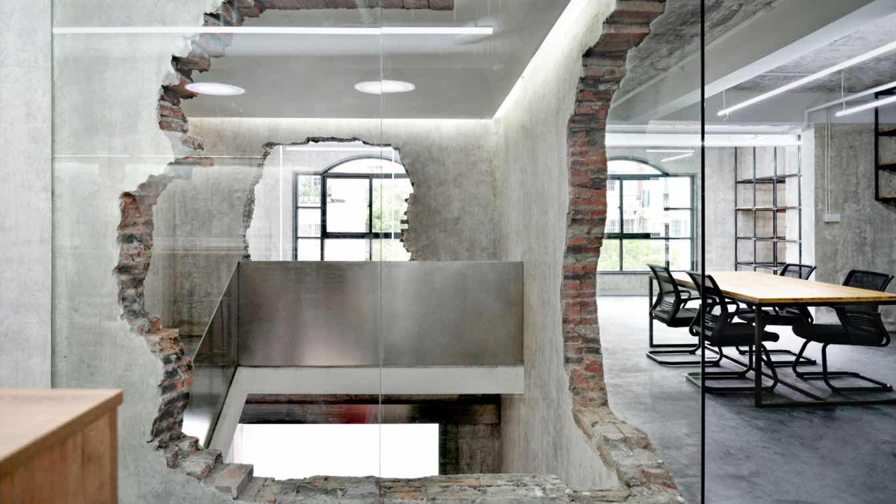On a small lot between party walls in a residential neighborhood from the 80s this 6x6 neutral box is built betting on the renewal of the urban fabric. This is our architecture office, a place to work, but also for free time and social exchange.
Architecture firm
Plano Compartido - Architecture Office
Location
Urca, Córdoba, Argentina
Photography
Juan Cruz Paredes
Design team
Maria Paula Albrieu, Juan Ignacio Barrionuevo
Collaborators
Lourdes Cuadro
Structural engineer
Edgar Moran
Client
Plano Compartido - Oficina de Arquitectura
Typology
Commercial › Office
The DCB Montana office building marks the first significant step in the transformation of the Moste industrial zone into a dynamic business district in Ljubljana, the Slovenian capital. DCB Montana is a key element in converting this area into a business park.
Location
Leskovškova street, Ljubljana, Slovenia
Principal architect
Boris Bežan and Mónica Juvera
Design team
Boris Bežan and Mónica Juvera
Collaborators
Ana Irisarri, Carlos Parra, Pere Molas, Bianca Maria Teti, Carmen Castañs, Jaka Bežan, Rafael Berengena, Raúl Escuin, David Rodríguez Meizoso, Ignacio Campos, Juan Mier, Álvaro Vilanova, Albert Rabinad
Completion year
September 2024
Structural engineer
Otherstructure, s.l.p., Protim Ržišnik Perc d.o.o
Environmental & MEP
Protim Ržišnik Perc d.o.o
Supervision
Reed Group d.o.o.
Material
Concrete And Steel Strucuture, Aluminum And Glass Fachade, Ceramic
Client
Dimnikcobau Montana d.o.o.
Typology
Commercial › Offices
CAA's vertical city garden ‘North·Yard’, designed with the concept of Oriental Futurism, is nearing completion at the foot of Beijing's West Mountain.
Project name
North·Yard - Beijing Collaborative Innovation Park
Architecture firm
CAA architects
Principal architect
Liu Haowei
Design team
Technical Director: Leo Dy. Aojima. Project Management: Zhang Pan, Rachel Luo, Tang Xiaojing. Architectural Consulting Expert: Wang Dongchun . Structural Consulting Expert: Wang Changxing. Design Team(Competition Phase): Zhao Xingyun, Edward Ednilao, Ye Wenjie, Joseph Kahaya, Vicky Chen, Charles Jiang, Xiao Peng, Su Lide, Luo Yuhang, Shen Ao. Design Team(Design Phase): Ye Wenjie, Will Shi, Miriam Llorente, Li Shuyao, Zhu Ying, Yan Jianxin, Deng Haibo, Yang Jing, Liu Hongliang, Li Jinze, Cassie Cai, Leo Yu, Liu Yutong, Zhao Qian, Lü Jing, Guo Yupeng, Mugabe Leon Paradis, Lin Xinyao, Somoll Chantheany.
Collaborators
Cooperative LDI: CCDI (Beijing) International Design Consulting Co. Ltd, China Construction Engineering Design Group Corporation Ltd. (CSCEC). Landscape Designer: CAA architects, Guangzhou S.P.I Design Co., Ltd. Planning and Design Consultant: Beijing Urban Construction Design & Development Group Creative Center of Planning and Research Institute. Industrial Planning Research: Studio 11, School of Architecture of CAFA. Facade Consultant: China Construction & Architecture Technology Co., Ltd (CCAT). Lighting Design Consultant: China Construction & Architecture Technology Co., Ltd (CCAT). Green Building Consultant: Beijing ShiChuangXinCheng Energy-Saving Technology Co., Ltd. Business Planning Consultant: Beijing JiaYiHuXiao Business Management Co., Ltd . Construction General Contractor: Beijing Construction Engineering Group Co., LTD. Engineering Supervision: Beijing ZhongXieCheng Project Management Co., Ltd. Visual Digital Presentation: SAN, FANCY, BEN, ART Architectural Photography: DONG Image Model Photography: VISION DIGITAL, AGENT PAY
Interior design
CAA architects, Beijing Urban Construction Design & Development Group Co., Ltd
Landscape
CAA architects, Guangzhou S.P.I Design Co., Ltd
Visualization
SAN, FANCY, BEN, ART
Tools used
Rhinoceros 3D, V-ray, Autodesk 3ds Max, Enscape, AutoCAD
Material
Facade Glass - Haiyang Shunda. Aluminum Cladding Panel – Jinzhu, Dahua Rixin. Aluminum Profiles – AAG (Asia Alminum Group). GRC (Glass Fiber Reinforced Concrete) – Hebei Longteng
Client
Beijing Haidian District Sujiatuo Town Cooperative Economic Association, Xinmu Real Estate Development Co., Ltd.
Status
Nearing Complection
Typology
Commercial › Office
Modern offices are no longer just workplaces; they are increasingly becoming spaces that foster relationships between employees. The latest project by SAAN Architekci is a perfect example of how thoughtful design can influence atmosphere and user comfort.
Project name
The Fresha Office
Architecture firm
SAAN Architekci
Principal architect
Iga Sawicka, Aleksandra Niedużak
Design team
Iga Sawicka, Aleksandra Niedużak, Dominika Ogłoblin, Kinga Wiercioch, Viktoria Piatruchyk, Martyna Blaśkiewicz, Agnieszka Kubsik
Interior design
SAAN Architekci
Typology
Commercial › Office
Located in a quiet cul-de-sac in Vila Madalena, a São Paulo neighborhood known for its artistic and welcoming spirit, Refúgios Urbanos' new headquarters promises to reflect the company's purpose: to be a true refuge from the fast pace of São Paulo.
Project name
New headquarters of Refúgios Urbanos
Architecture firm
Almiro Dias Arquitetos
Location
Vila Madalena, São Paulo, Brazil
Photography
Marcello Orsi
Built area
200 m² inside + 286 m² outside
Interior design
Tatiane Waileman Arquitetura
Typology
Commercial › Office
Studio Lumen, renowned for their expertise in lighting design, has once again demonstrated their skill in blending functionality with aesthetics in the lighting design for Pinnacle Interiors’ new head office in the Dubai design district
Project name
Pinnacle Interiors' New Head Office
Location
Design District, Dubai, UAE
Principal architect
Lighting Design Director and Partner, Vinod Pillai of Studio Lumen
Design team
Lighting Designer - Abhishek Kumar
Collaborators
Lighting Supplier – LSI
Visualization
Studio Lumen
Material
Minimalist fixtures such as recessed lighting, elegant pendant lights, and integrated LED strips
Client
Pinnacle Interiors LLP
Typology
Commercial › Office Building
For the new interior design project conceived for ADDITIVE's headquarters in Bolzano, NOA has developed a concept inspired by spatial exploration, reinterpreting the workplace in an unexpected way. The environment invites employees to move freely, fostering continuous discovery and revealing surprising scenarios at every step.
Location
Via Bruno Buozzi 2, Bolzano, Italy
Principal architect
Lukas Rungger, Stefan Rier
Design team
Mara Jungmann, Niccolò Panzani
Construction
Unterholzner
Typology
Commercial › Office
Neone is a leading social-integration and communication agency in China from which we are commissioned to design its new office space in an ordinary street in Shanghai. From the beginning of design process, the client has been discussing with us about his understanding of the city and society and looking forward to some thoughts brought by design a...
Project name
Shanghai Neone Office
Architecture firm
Youmu Architects
Location
Aomen Road, Putuo District, Shanghai, China
Photography
Youmu Architects, Xiaofeng Zhen
Principal architect
Jianbo Lin
Design team
Jianbo Lin, Jiatong Yang, Shengyu Qian
Interior design
Youmu Architects
Material
Steel tube, concrete, wood, brick
Typology
Commercial › Office

