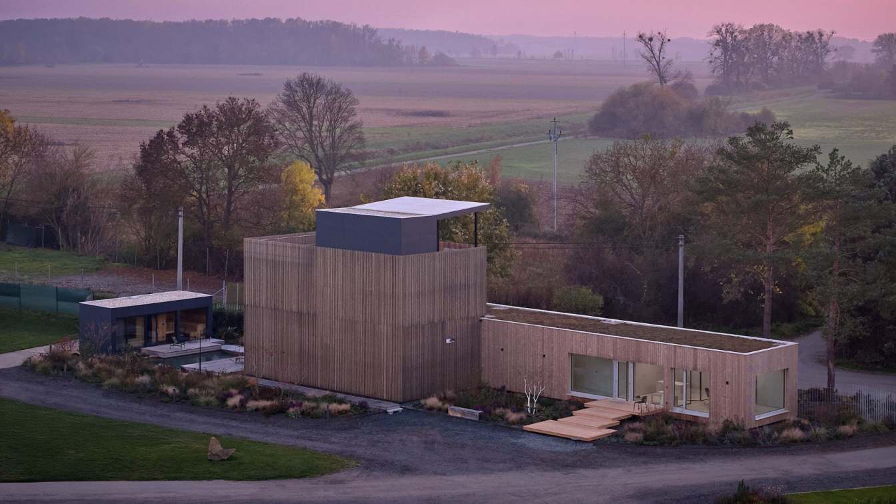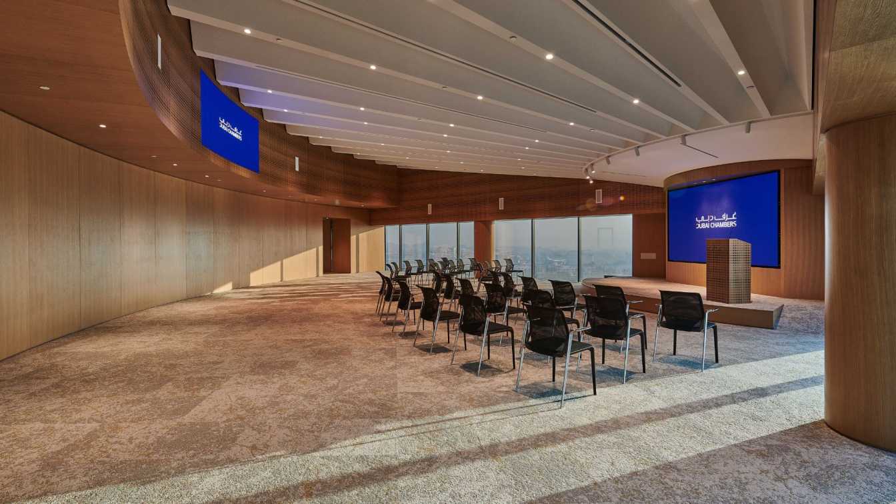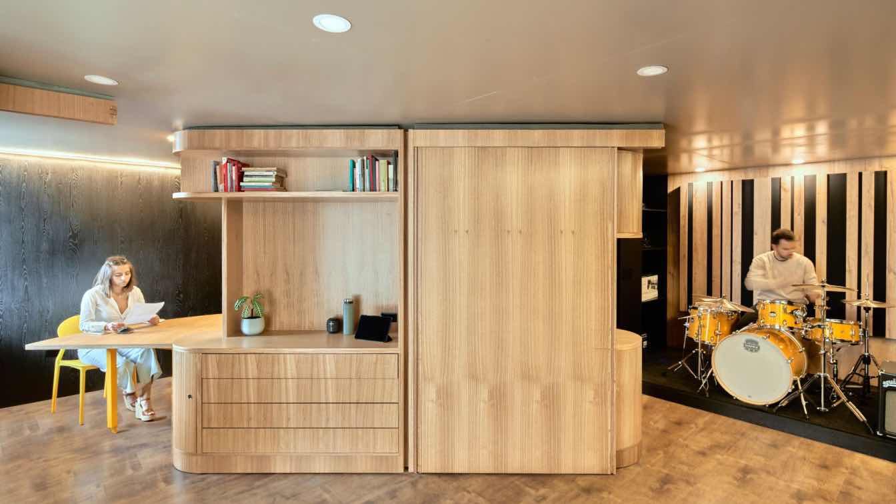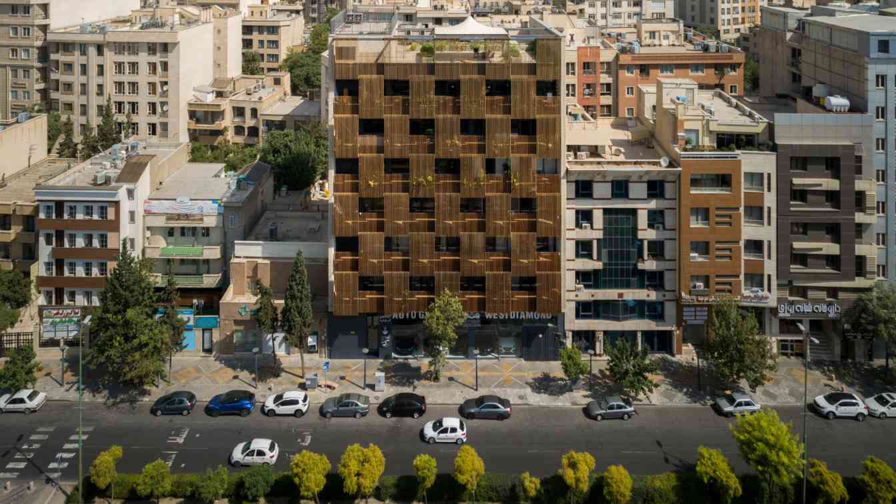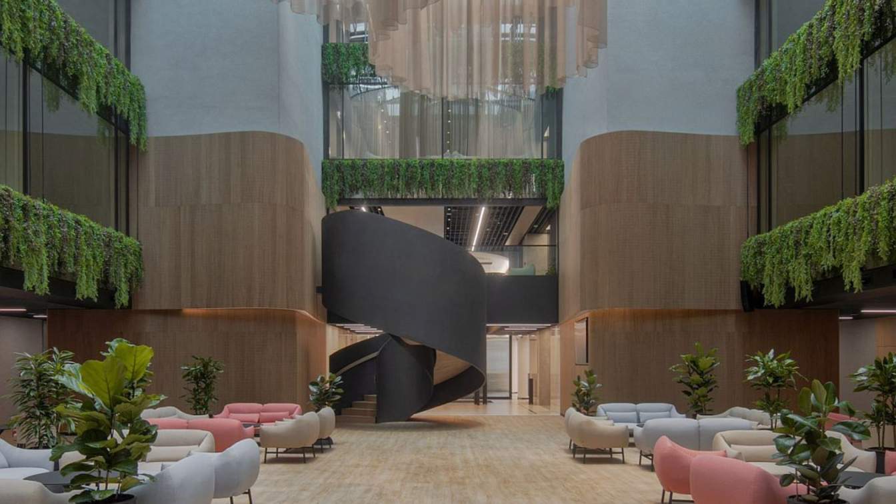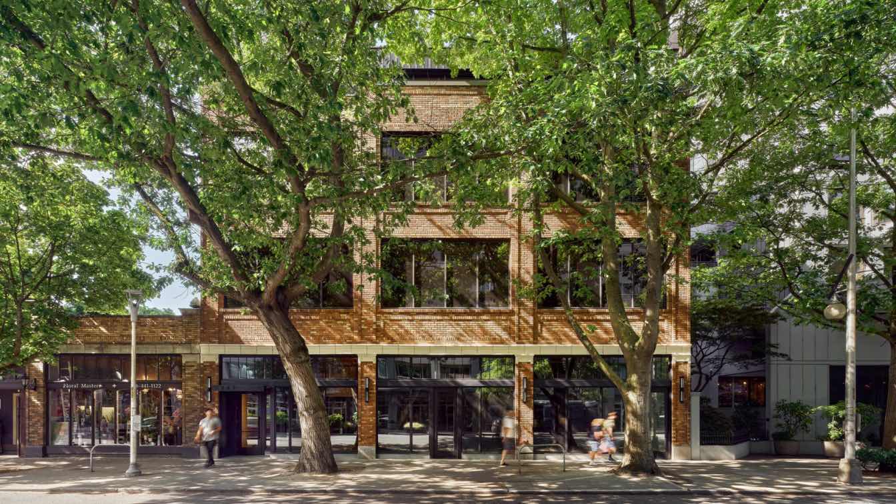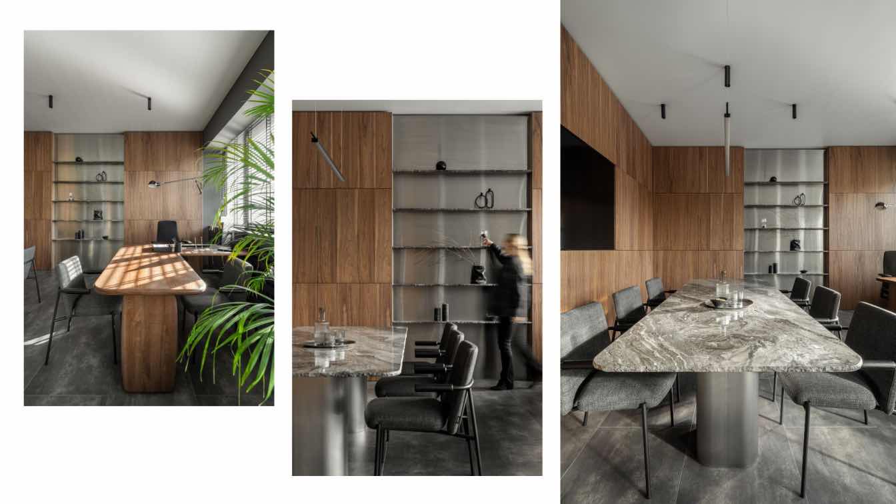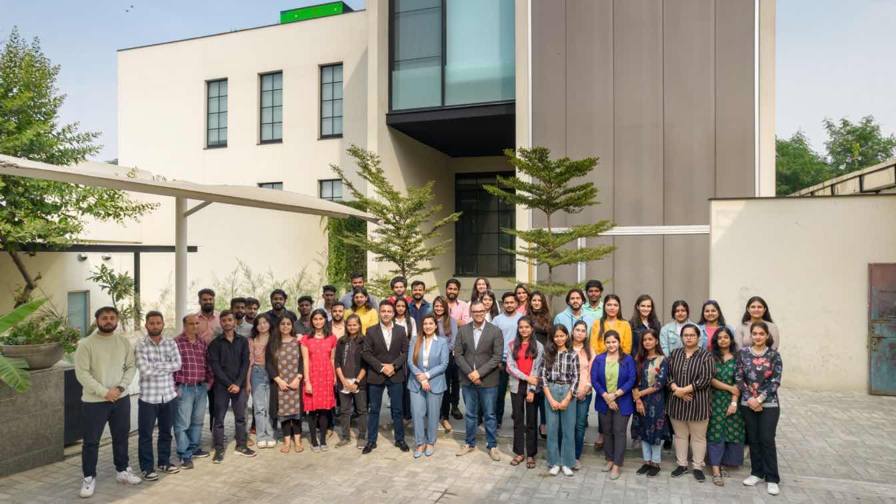Eko modular showcases the possibilities and benefits of modular timber architecture at its family and corporate headquarters in Tvrdonice, Czech Republic. The buildings are timber structures built to passive house standards, equipped with advanced technologies that provide a high-quality environment for everyday living and work.
Project name
Family and Company Headquarters Eko modular
Architecture firm
Concept and technical solutions, interior design of the family house: Eko Modular. Urbanism, architectural design of the administration building and family house: Semela Ateliers.
Location
Rybáře 39/25, 691 53 Tvrdonice, Czech Republic
Principal architect
Gabriela Juřenčáková [Eko modular]. Pavel Šánek, Monika Zvonková [Semela Ateliers]
Collaborators
Engineering and project documentation: Atelier 3 [Jakub Král a Jaroslav Pospíšil], 2 Greenery concept: Atelier Gaia [Barbora Hubková], Solid structural timber supplier: JAF Holz, Custom-made furniture and interior wood cladding: KJ Kvint, HVAC project and equipment supplier: Evora, Exterior shading supplier: Olisun, Lighting supplier: Danlux, Staircase and solid wood elements: Truhlářství Šmarda Extensive green roofs: Flora Urbanica, Electrical contractor: Elvorev, Plumbing contractor: Petr Švrček, Furniture and interior furnishing supplier: Lino Design, Photovoltaics installation: Solelektro, Vegetation planting: mezi břehy [Kateřina Pešlová], Plasterboard components supplier: Rigiform
Built area
Built-up area 103 m² family house 128 m² administration building Gross floor area 167 m² family house 104 m² administration building Usable floor area 149 m² family house 101 m² administration building
Landscape
Vegetation planting: mezi břehy [Kateřina Pešlová]
Environmental & MEP
Electrical contractor: Elvorev
Budget
family house (w/o VAT): 620 000 €; administration building (w/o VAT): 290 000 €
Typology
Office Building › Modular office
Revamp brings fluidity and enhances collaborative culture at Dubai’s historic office of economic development. Award-winning, multi-disciplinary practice, Nakkash Design Studio unveiled the newly revamped interiors of Dubai Chambers, the Emirate’s iconic headquarters of commerce and industry located on the banks of the Dubai creek.
Project name
Dubai Chambers Office
Architecture firm
Nakkash Design Studio
Photography
Ingrid Rasmussen
Principal architect
Omar Nakkash
Design team
Omar Nakkash, Nour Hussein
Collaborators
•Main Contractor: Northcorp Fit Out Contractors; • Project Management Firm: Northcorp Fit Out Contractors; • Brand / Suppliers (Lighting, Flooring, Partitions, Furniture, Bathroom among others): Poltrauna Frau, Bene, Herman Miller, Vibia, Flos, Aectual
Completion year
November 2024
Typology
Office Building › Interior Design
The remodeling of the office of the record label Radar and the Ecuadorian band Verde 70 seeks to create a flexible space that allows various activities. With a limited surface area of 40 m², the design must integrate reception and press areas, administration and a rehearsal room, as well as functioning as a coworking space that encourages the exc...
Architecture firm
TEC Taller EC, IWI Studio
Photography
Paolo Caicedo
Design team
Pablo Castro Guijarro - Roberto Morales Guijarro, Juan Ruiz - Amelia Tapia, Cynthia Quintero, Paolo Caicedo, Daniela Veintimilla, Maria Emilia Arellano, Daniela Ramos, Nicolás Guijarro
Collaborators
Proyecto Designin, Haiku Taller, Masmusica, Pelikano Ec, A10Ecuador, Flandoli_studio, Verde 70
Construction
TEC Taller EC – IWI Studio - Proyecto Designin
Typology
Commercial › Office
These opposing concepts were central to the design challenges faced by the Sarv administrative building project. Initially referred to the design team in June 2017 for façade approval, the building posed unique architectural problems. It was a partially constructed structure with 100% plot coverage.
Project name
Sarv Office Building
Architecture firm
Tamouz Architecture & Construction Group
Photography
Mohammad Hassan Ettefagh
Principal architect
Hooman Tahamtanzadeh, Marjan Banaei, Hossein Salavaty Khoshghalb
Design team
Hooman Tahamtanzadeh, Marjan Banaei, Hossein Salavaty Khoshghalb
Collaborators
Babak Abdolghaffari
Interior design
Tamouz Studio
Structural engineer
Alcam Vista
Environmental & MEP
Electrical and Mechanical: Tamouz Studio
Supervision
Tamouz Studio
Visualization
Graphic: Hadi koohihabibi, Pariya Shahbazi
Typology
Commercial › Office
The interiors of the Citi Handlowy Bank headquarter in Warsaw serve as a prime example of office space design that seamlessly blends aesthetics with a profound respect for historical heritage. Recognized with numerous international awards in 2024.
Project name
Citi Handlowy Bank headquarter
Architecture firm
SAAN Architekci
Photography
Piotr Krajewski
Principal architect
Iga Sawicka, Aleksandra Niedużak
Design team
Iga Sawicka, Aleksandra Niedużak, Dominika Ogłoblin, Kinga Wiercioch, Viktoria Piatruchyk, Martyna Blaśkiewicz, Agnieszka Kubsik
Interior design
SAAN Architekci
Lighting
Quest Light, Katarzyna Smak
Visualization
SAAN Architekci
Material
Vinyl flooring: IVC. Carpets: Miliken. Tiles: Living Ceramics. Wallpapers: VinylPlex. Acoustic ceilings: Ecophon. Stretched ceilings: Newmat. Felt ceilings: Per- form. Acoustic panels and armchairs: Noti. Stone: Giewont. Carpentry: Dreko. Alumion-glass walls: Glass System. Steel ceilings: Barwa System. Acoustic walls: Dukta. Textiles: Vesscom, Kvadrat
Client
Citi Bank Handlowy
Typology
Office Building › Interior Design
Vitus, a company focused on acquiring, improving, and preserving affordable housing nationwide, was in need of new office space. As an extension of their ethos of investing in communities, the company bought an overlooked 25,000-square-foot, 1920s-era building in the Belltown neighborhood of downtown Seattle.
Project name
Vitus Headquarters / 2607 2nd Avenue
Architecture firm
Graham Baba Architects
Location
Seattle, Washington, USA
Photography
Kevin Scott, Ross Eckert
Design team
Jim Graham, Principal in Charge. Caroline Brown, Project Manager. Shazi Tharian, Project Architect. Ryan Drake, Project Architect/Designer. Renderer: Ryan Drake, Ross Eckert
Collaborators
Tenor Acoustics (Acoustical Engineer), RDH (Envelope), Resolute (Custom Feature Stair Light Fixture), Objekts (Office Furniture Selection/Procurement), MRJ (General Contractor), Dovetail (Casework/Board-Formed Concrete/Architectural Metals)
Interior design
Charlie Hellstern Interior Design
Structural engineer
Swenson Say Faget
Environmental & MEP
Ecotope (Mechanical Engineer), Case Engineering (Electrical Engineer), PanGEO (Geotechnical Engineer)
Material
Structural system: Existing heavy timber structural frame levels 1-3, Board form cast in place shear walls, steel penthouse and seismic upgrades. Exterior cladding; Manufacturer/Brand/Material: AEP Span/Design Span HP. Roofing: AEP Span/Design Span HP & Soprema Sopralene SBS roofing. Windows: Marvin Ultimate & Kawneer 451UT. Glass: Cardinal 366 (L3/4), Cardinal Lo E 272 Clear (L1). Skylights: Crystalite. Clerestory: Fleetwood Series 3800. Exterior Doors: Fleetwood Series 3070 Sliding Doors, Marvin Ultimate Swing Doors. Interior Doors: Lynden Wood Doors, Vetrotech Fire Rated Glazed Doors, Custom White Oak Stained Doors, Custom Steel Glazed Doors. Paints and stains: Benjamin Moore. Solid surfacing: Caesarstone, Pental. Hardwood flooring: Resawn Timber Co., Tongue And Groove, White Oak. Carpet Tile: Ege Rawline Scala. Floor Tile: Drytile, Valley Series. Wall Tile: AdexUSA Riviera; Design And Direct Source, Umi Naya. Resilient flooring: Forbo Marmoleum, Tarkett Rubber Flooring
Typology
Commercial › Office
The interior of the office for the director of the Ukrainian company combined the opposites - the coldness and harshness of steel and the warmth of wood veneer, precise metal shapes and the lively cut of natural marble.
Project name
Stone Debris Office
Architecture firm
Anastasiia Lukashova
Photography
Andrew Shurpenkov
Principal architect
Lukashova Anastasiia
Design team
Lukashova Anastasiia, Dolgina Alina
Collaborators
High level Furniture, Plan B, Instech
Interior design
Luka Design
Lighting
Flos, Aromas del campo, Hay, Ltx
Supervision
Lukashova Anastasiia
Visualization
Dolgina Alina
Tools used
Autodesk 3ds Max, ArchiCAD, Adobe Photoshop
Typology
Commercial › Office
23DC Architects is an architectural firm with headquarters in Jalandhar, India and offices in Delhi and Dubai. Our talented team creates innovative and sustainable design solutions across various sectors.
Architecture firm
23DC Architects
Location
Jalandhar, Punjab, India
Principal architect
Shiv Dada, Mohit Chawla
Design team
Shiv Dada, Mohit Chawla
Interior design
Shiv Dada, Mohit Chawla
Landscape
23DC Architects
Structural engineer
Er. Karan Chawla
Typology
Commercial › Office Building

