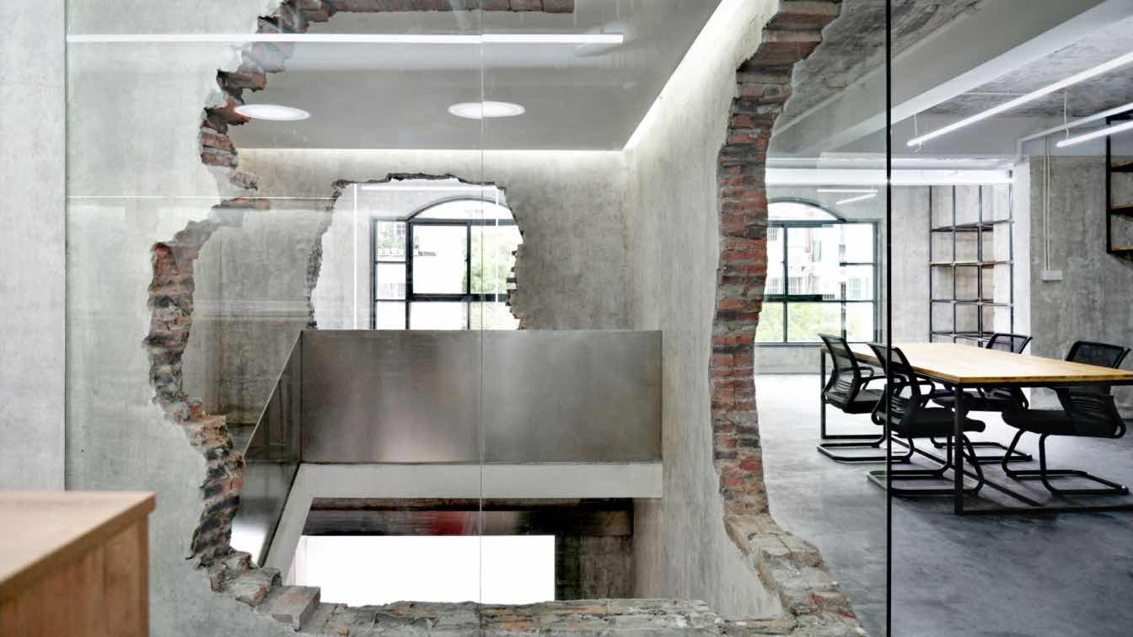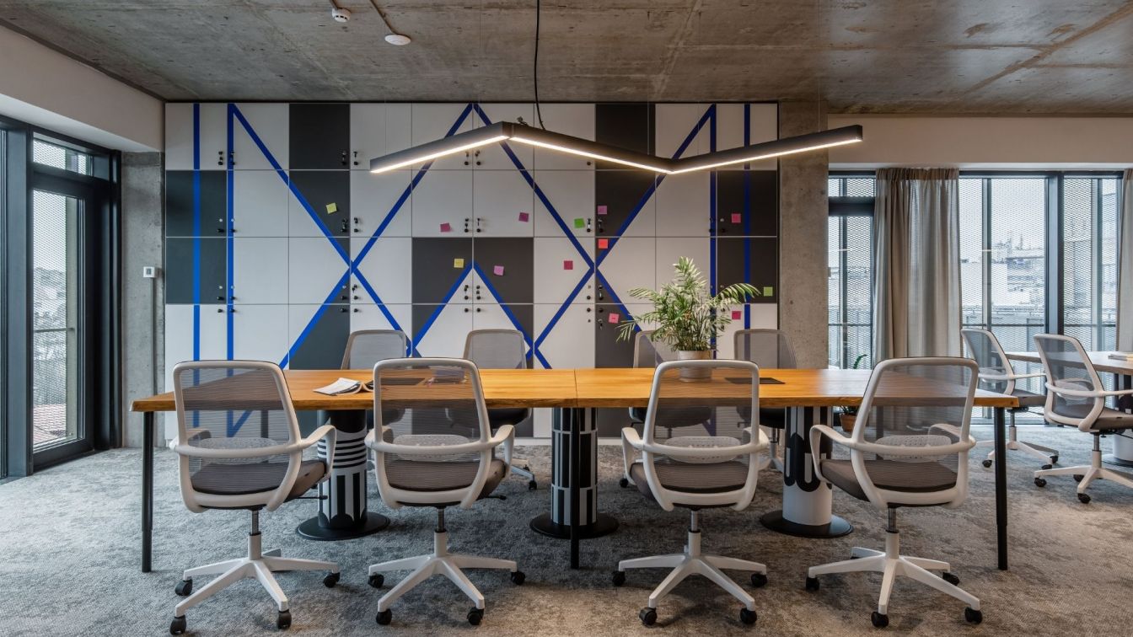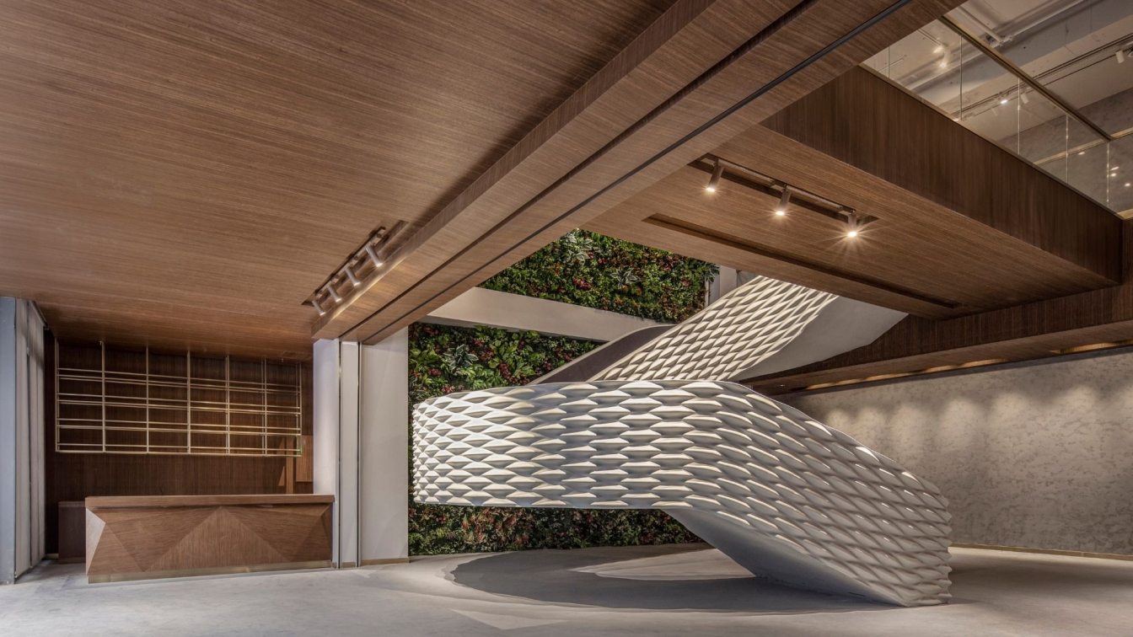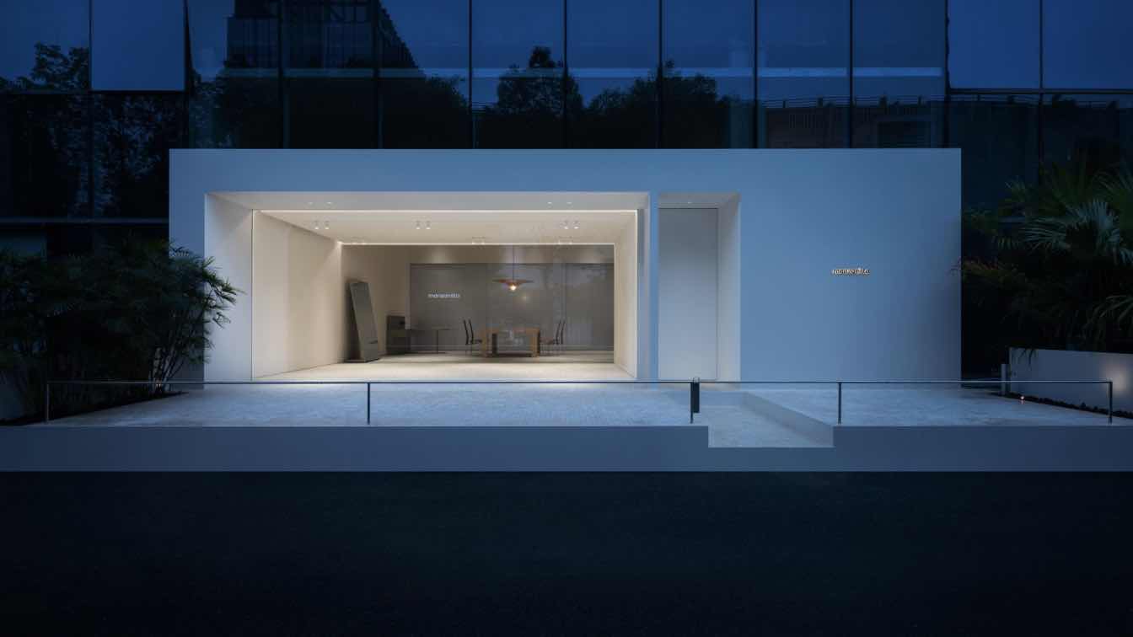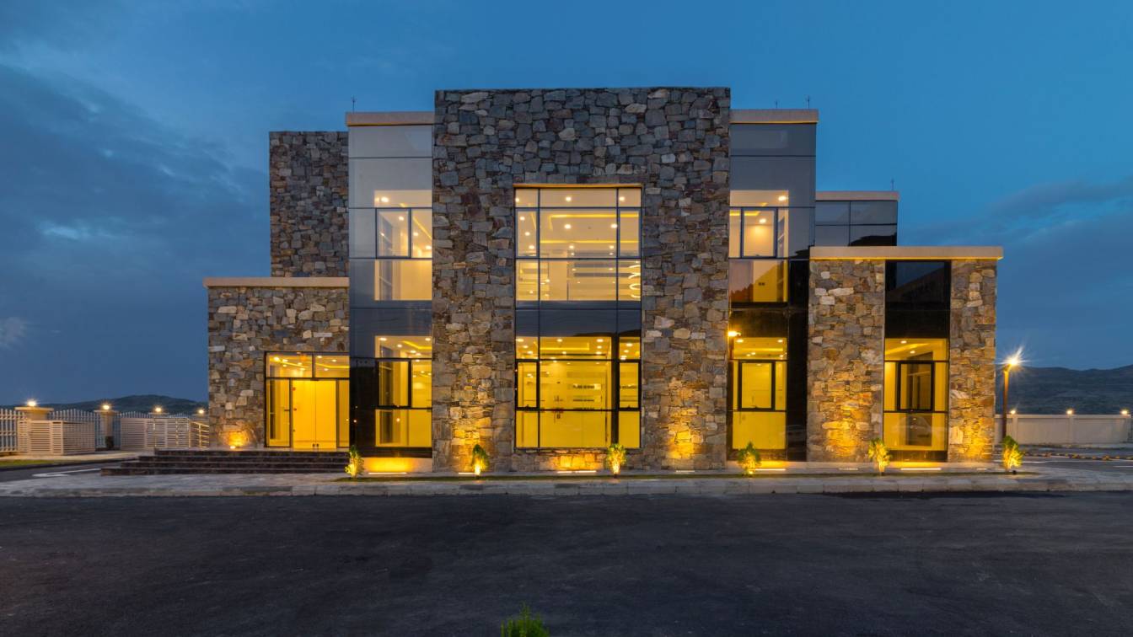Background
Youmu Architects: Neone is a leading social-integration and communication agency in China from which we are commissioned to design its new office space in an ordinary street in Shanghai. From the beginning of design process, the client has been discussing with us about his understanding of the city and society and looking forward to some thoughts brought by design about daily life.
The 400 square meter office space is situated in the bottom space of a residential building and it acquires a capacity of accommodation of over 50 employers’ daily work. Straight towards the street, space of first floor is used as an entrance and vertical transportation. The second-floor space functions as the major working space could be deemed as the key point of whole design. The space is a joint space from two separate dwelling units with a shear-wall system in which separating walls divide the space into small rooms.

Spatial Strategy
The design starts with the dismantlement of the separating walls to restore the space into a fluid space which is only restricted by the shearing walls. In this process, the separating dwelling units on both east and west sides are reorganized in an annular structure which encircles the middle vertical transportation. Meanwhile, the closed room system is freed in pursuit for atmosphere of publicity and openness which enhance the social communication and working activities that are not available in rooms for dwelling.
Firstly, the functional room clusters on east and west sides are transformed into working space and multi-use conference rooms both in forms of open space interconnecting each other cavernously. The continuous canopy in the south side is reshaped into mobile working space and relaxing space which will be connected to the working space or vertical transportation through a long pathway. The path to the north of vertical transportation connects the conference room and working space, part of which enlarging into coffee bar that simultaneously functions as the preparing space for meeting room.
After all the strict correspondence between scale and function is faded with the blurring of the space boundaries meanwhile the shearing walls as residues of the original space type start to play the main role of the space. Varnished sheering walls naked in the room mark the own color of concrete as the background color of whole space with the joint efforts of the dark-grey artesian cement floor.

Inserted Objects
Also, the recycled steel pipe, bricks, wood boards utilized as insulations or furniture, create continuous dialogue with the walls in methods of parasitism, enclosure and collage, transforming working scenes such as working, relaxing or meeting into construction sites and thus with the slippering of signification continually send the invitations to individuals inside of participation in personal renovation of the working space surrounding with all their imagination of the construction-repairing-detaching process. Finally, a private recall of the connection between dwelling and construction is rebuilt.
When it comes to the co-occurrence of the glass wall facing the conference space and the small gate leading to the coffee bar, the vagueness between space and room would take the experiencers into the fissure between dwelling and work. If they have defined daily life in a universal way, then the fissure between could not bring a perspective through the latter nor construct any exit from it. It only provides a pleasant indulgence harmlessly with a slight feeling of unfamiliarity.
From the second floor to the first, from inside to outside, the stairs come to be enlarged entrance steps after altering the direction twice. When a gigantic hole suddenly appears in the first corner of the stairs, a daily dream between dwelling and work is already set for all the enters with their unconscious glimpse to it.






























