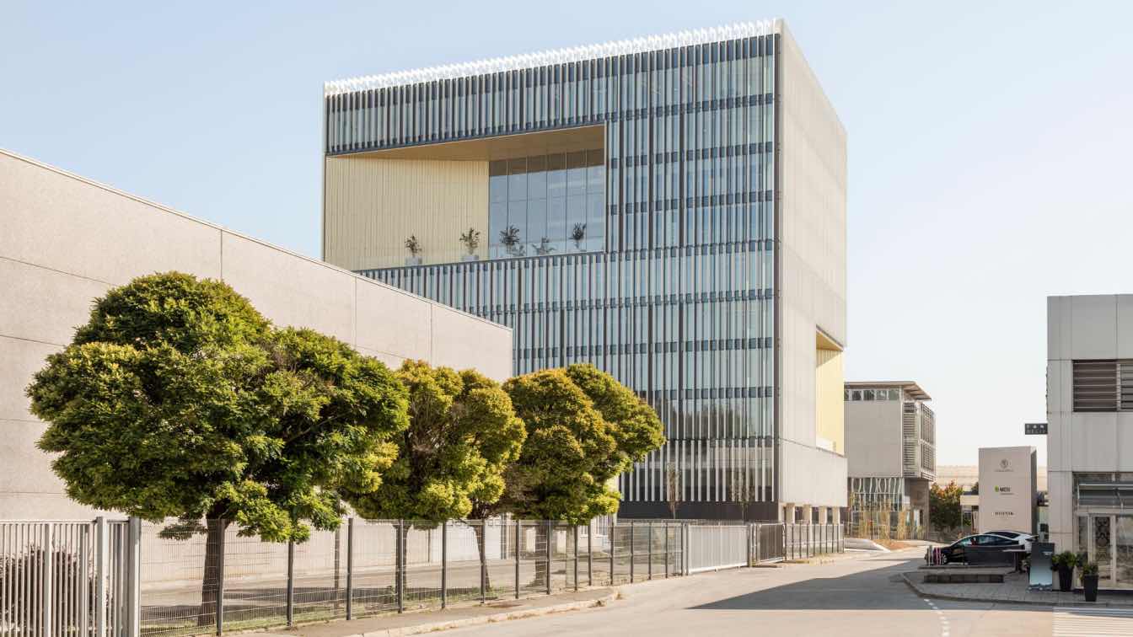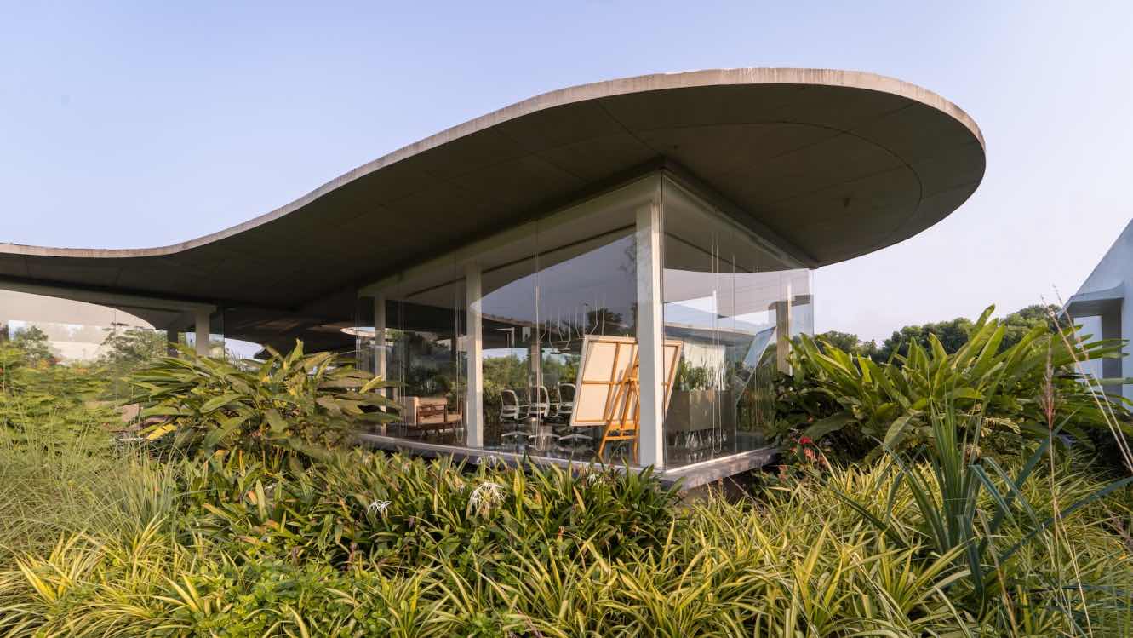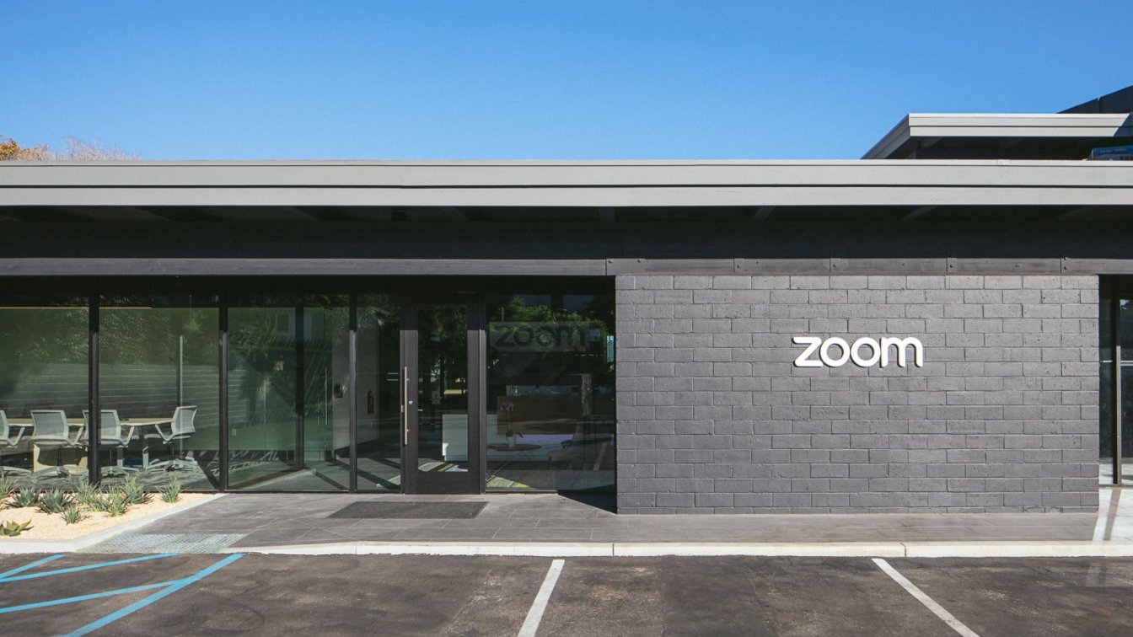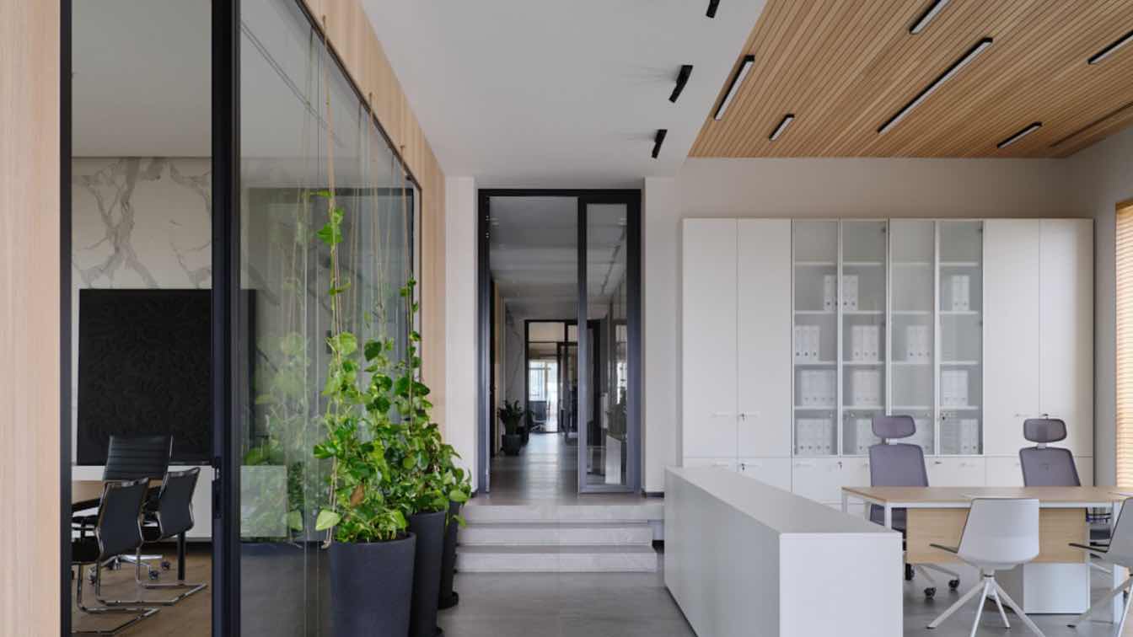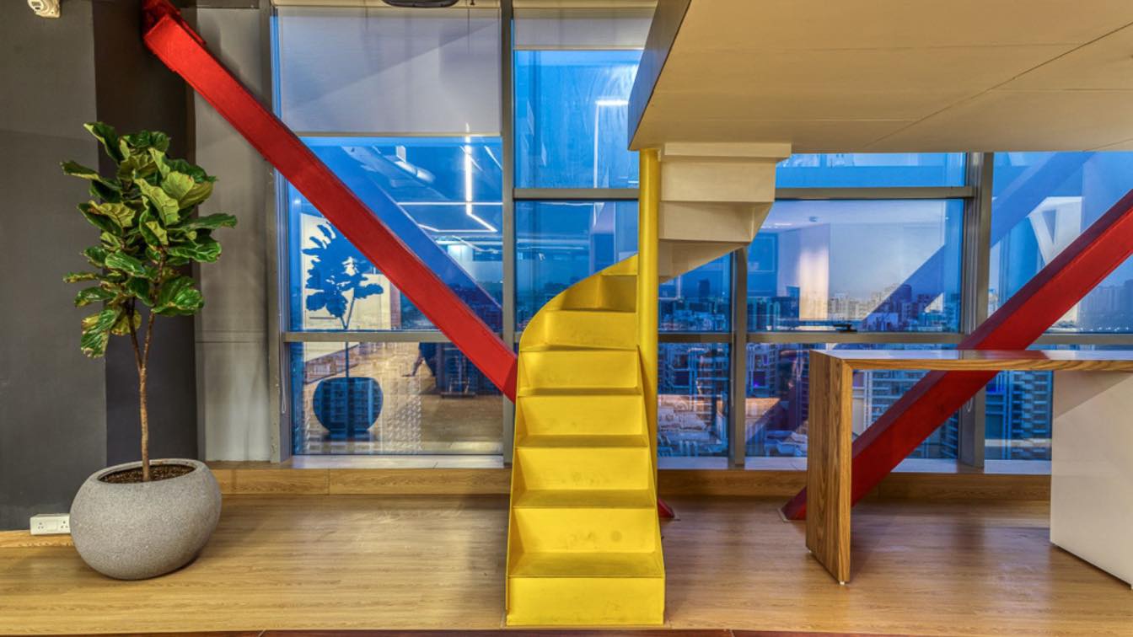The DCB Montana office building marks the first significant step in the transformation of the Moste industrial zone into a dynamic business district in Ljubljana, the Slovenian capital. DCB Montana is a key element in converting this area into a business park. The architects at BAX, the creators of this project, are fully aware of this premise and have emphasized raising local standards in urban, architectural, and sustainability criteria. This approach aligns with the flexibility required by new ways of working and, as an intrinsic part of the architectural impact, seeks to enrich the surrounding environment by enhancing its connection to public space.
The project began in September 2019, following the announcement of the winner of the international competition for urbanism and architectural design, organized by invitation by the Slovenian company Dimnikcobau. The brief was to design a building that would go on to be recognized as one of the most innovative business centers in Central Europe. The competition was won by BAX, a studio led by architects Boris Bežan and Mónica Juvera, who bring 20 years of international experience working from their base in Barcelona.
Inaugurated in September 2024, DCB Montana is the first and most iconic business building in the area with 20,670 m2. In a second
phase, an additional new block will be built to house more office and warehouse areas. This impressive building was conceived to foster dynamic collaboration, offering a variety of spaces for interaction while ensuring exceptional energy efficiency and environmental responsibility.

On each of its 10 floors, the building houses four office units, all with flexible configurations that allow them to be combined or expanded according to the occupants’ needs. The creation of extensive terraces with panoramic views of the city and surrounding nature, along with a restaurant, café, meeting rooms, and a multifunctional gallery capable of hosting various events, all contribute to a harmonious space. These areas are connected through a central atrium that maximizes natural light and optimizes ventilation.
Apart from meeting the programmatic demands, one of the greatest challenges in designing DCB Montana was to present a solution that projects enough personality to make the space transformative. The architects achieved this by positioning two corners of the volume diagonally, a subtle but effective move that gives the new building a dynamic geometry. Additionally, the building’s rhomboid shape connects it to the public space, with garden micro-environments bordered by serpentine benches. This design establishes a dialogue with the surroundings, both at ground level and through the formal design elements that unify the entire complex.
Also notable is the iconic facade of DCB Montana, which features two large openings that provide a fresh perspective of the city. This facade creates a dramatic visual impact and floods the interior with natural light.

From the outset, this new building was planned to be one of the first sustainable office buildings in Slovenia. Thanks to its energy-efficient solutions, which not only reduce energy consumption but also improve the daily experience of those working in and visiting the building by fostering an open and connective atmosphere, DCB Montana has earned DGNB Gold certification and an A1 energy rating.
Related Projects
For BAX, it is essential not only to find the best and most efficient solutions for the specific requirements of each commission but also to ensure that their architecture fosters dynamic connections with its surroundings and between the various programmatic spaces enriching what already exists.
In relation to the DCB Montana project, three of BAX’s most recent works exemplify this approach. These include the Kunstsilo Museum in Kristiansand (Norway), designed in collaboration with Mendoza Partida and Mestres Wåge studios; Center Rog in Ljubljana (Slovenia), a space for innovation, art, and design, also designed with Mendoza Partida; and the Yancuic Museum in Iztapalapa (Mexico), designed with Mendoza Partida and SPRB Architects.




















About BAX Studio
BAX is an architecture studio led by Boris Bežan and Mónica Juvera, architects renowned for their numerous national and international awards. They have worked on projects in Spain, Slovenia, Finland, Norway, and Mexico. With headquarters in Barcelona, the studio has a well-established network of collaborators that allows them to work globally. Both partners also combine their professional activities with teaching roles at various universities, having been visiting professors at the University of Texas at Austin’s School of Architecture in 2018.
The studio specializes in creating unique and coherent architectural solutions that encompass social, landscape, structural, and sustainable design. Their work process ensures that they provide well-designed proposals, with the best solutions and ideas emerging through intensive teamwork. Their compact structure enables the partners to remain fully committed throughout the entire project, from initial concept to final details.

