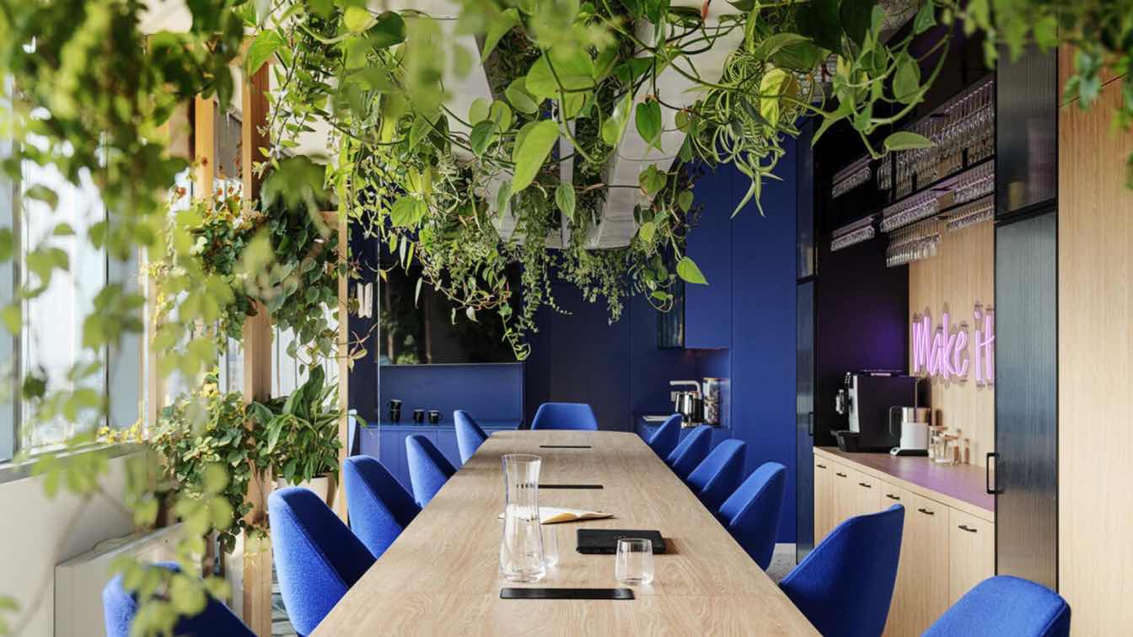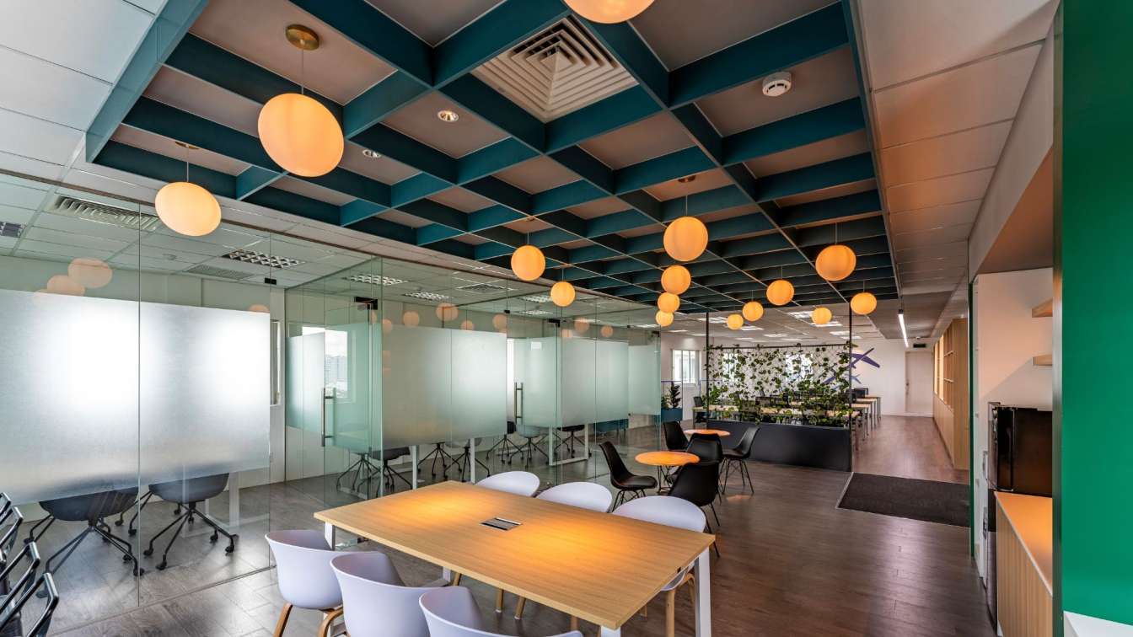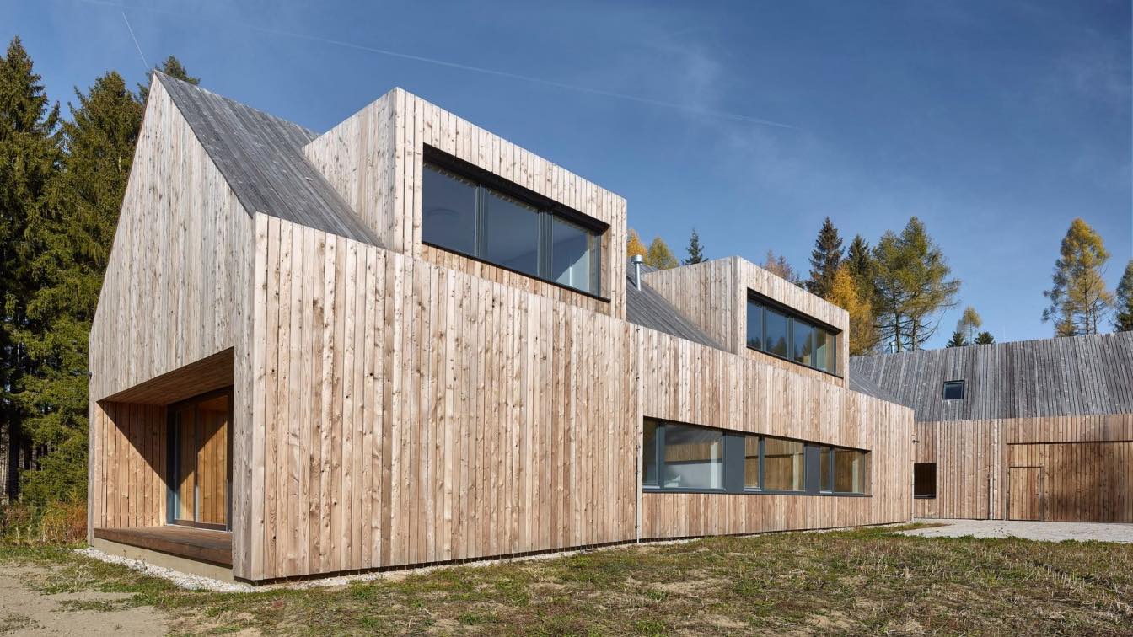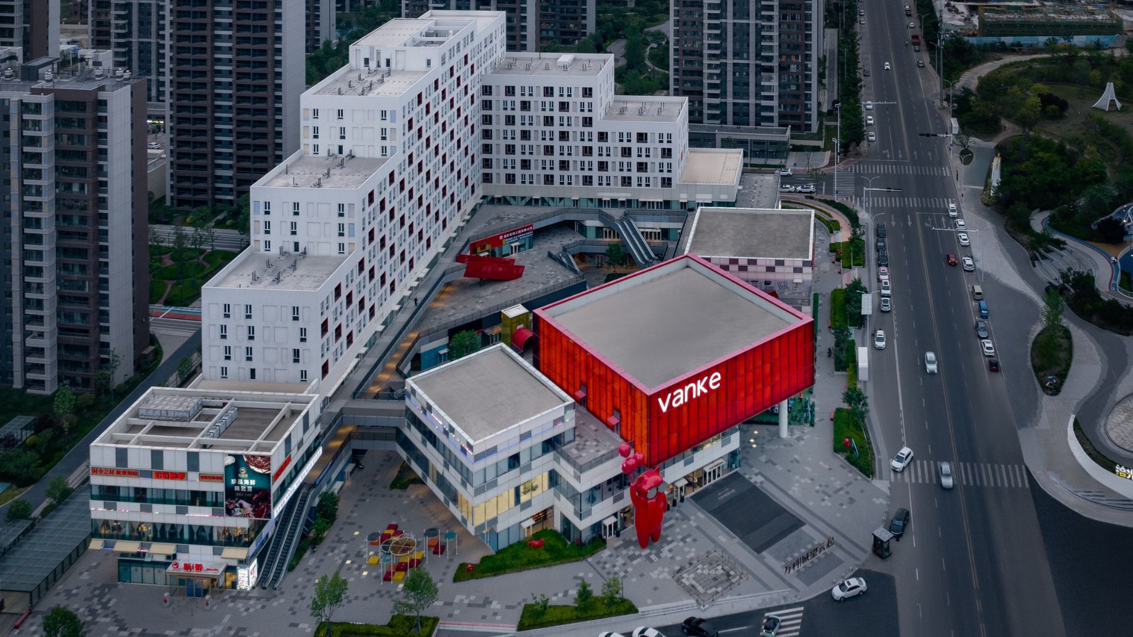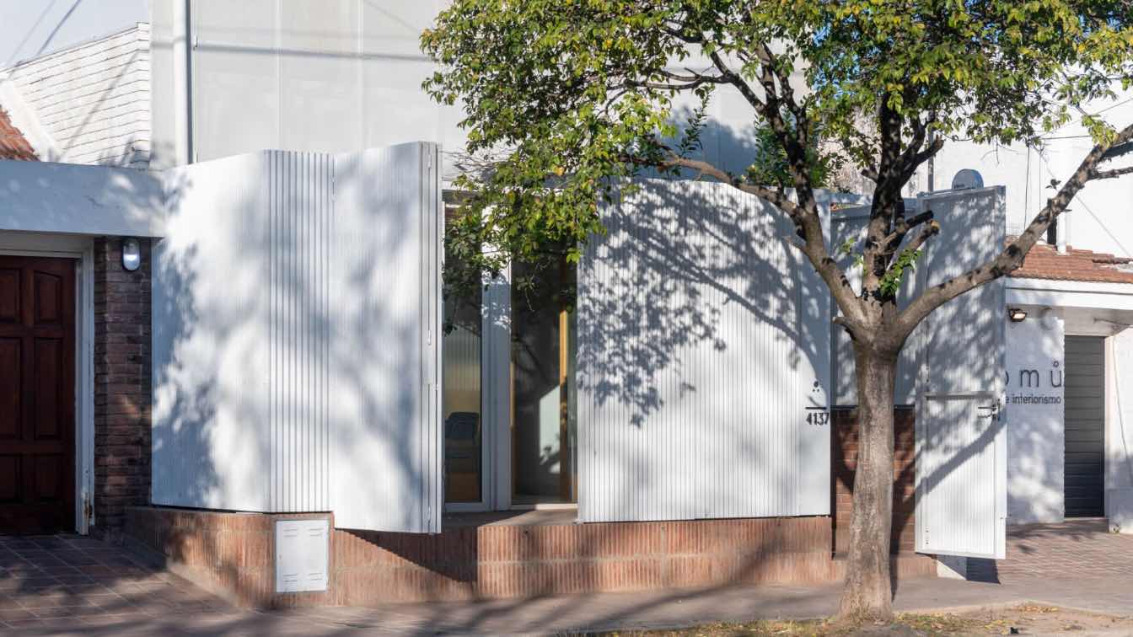Modern offices are no longer just workplaces; they are increasingly becoming spaces that foster relationships between employees. The latest project by SAAN Architekci is a perfect example of how thoughtful design can influence atmosphere and user comfort. The Fresha office, located in Central Tower in Warsaw, immediately impresses with its bold approach to color and materials. One of the most attractive features is the playroom area, offering the best panoramic view of Warsaw, including the Palace of Culture and Science. The entire space reflects the modernity, energy, and innovation that are integral to Fresha, a global company developing software for beauty salons.
A vibrant space for a creative team
The architects from SAAN Architekci, who have won multiple awards in Poland and abroad for their office interior designs, set out to create a modern, dynamic, and inspiring environment for Fresha's team of developers. The 550 m² open-plan office encourages employee interaction, with a clearly defined and well-thought-out functional layout. Vibrant colors, natural materials, and transparent glass partitions play a key role in maintaining a sense of spaciousness while ensuring separation between different company departments.
Modern solutions and architectural details
One of the most striking areas is the kitchen, seamlessly integrated with the communal space—the heart of the office. Dominated by a deep blue color scheme, this area creates a distinctive character that contrasts with the warmth of natural wood. A standout feature is the large wooden island with a suspended lamp-planter, which serves both practical and aesthetic purposes. This multifunctional space is not just for meals but also for informal team gatherings and company events.
Another eye-catching element is the lounge area, furnished with a large, plush seating arrangement, perfect for relaxation and socializing—whether for games, movie nights, or casual interactions. The project is also distinguished by neon accents, such as the motivational phrase “Make it happen”, which adds a youthful, edgy vibe to the interior.

Design inspirations and project challenges
SAAN Architekci drew inspiration from Fresha’s ideology and values—modernity, dynamism, and a fresh approach to business and teamwork. The abundant use of natural greenery, including hanging plants above the conference table, adds lightness to the interior and introduces elements of biophilic design to the Warsaw Ochota district office.
Working within the historic Central Tower building presented certain challenges, such as structural inconsistencies and aging infrastructure. Despite these obstacles, the designers successfully crafted a contemporary space using eco-friendly solutions, including acoustic ceilings, vinyl flooring, and felt carpeting. A crucial aspect was ensuring ergonomic spaces for hybrid work and coworking, allowing for both individual focus and team collaboration.
Modern style and workplace ergonomics
The office interior merges two design styles: modern minimalism, characterized by clean lines and bold color accents, and soft loft aesthetics, featuring exposed technical ceilings. The hallways, painted in vibrant lime green, energize the workspace and uplift employees.
Areas dedicated to individual work maintain a muted color palette of white, natural wood, and green, fostering focus and productivity. Meanwhile, meeting rooms and creative workspaces feature intense orange accents, which enhance the dynamism of business discussions.
Attention to acoustic comfort is evident in soundproof phone booths, ensuring quiet and privacy for employees' conversations. Throughout the space, modern lighting effects such as mirrors, neon lights, and backlit stretched surfaces further emphasize the contemporary character of the design.

An office with soul and space for team bonding
SAAN Architekci has designed a space that goes beyond a traditional office —it reflects Fresha’s organizational culture, where shared breakfasts, lunches, and team-building activities play a significant role. Through a well-thought-out concept and meticulous attention to detail, the architects have created an environment that inspires, motivates, and ensures comfort for everyday work. This project demonstrates that, when entrusted to the right architects, an office can become a vibrant, creative, and uplifting place.
The Fresha office project was led by Iga Sawicka and Aleksandra Niedużak, with additional contributions from Dominika Ogłoblin, Kinga Wiercioch, Viktoria Piatruchyk, Martyna Blaśkiewicz, and Agnieszka Kubsik of SAAN Architekci.

















