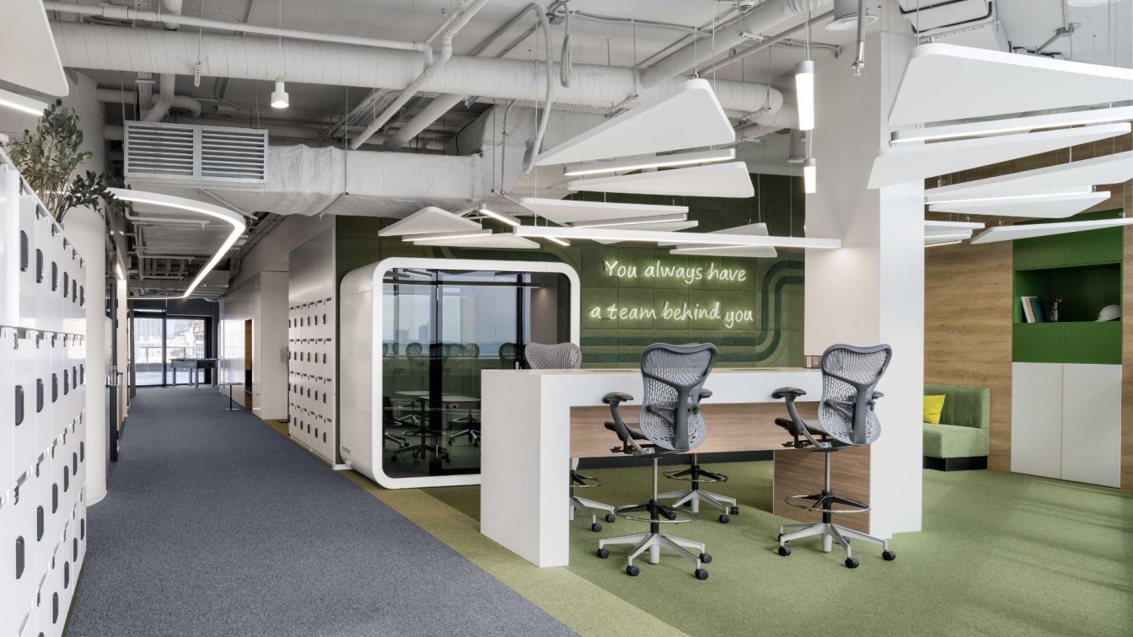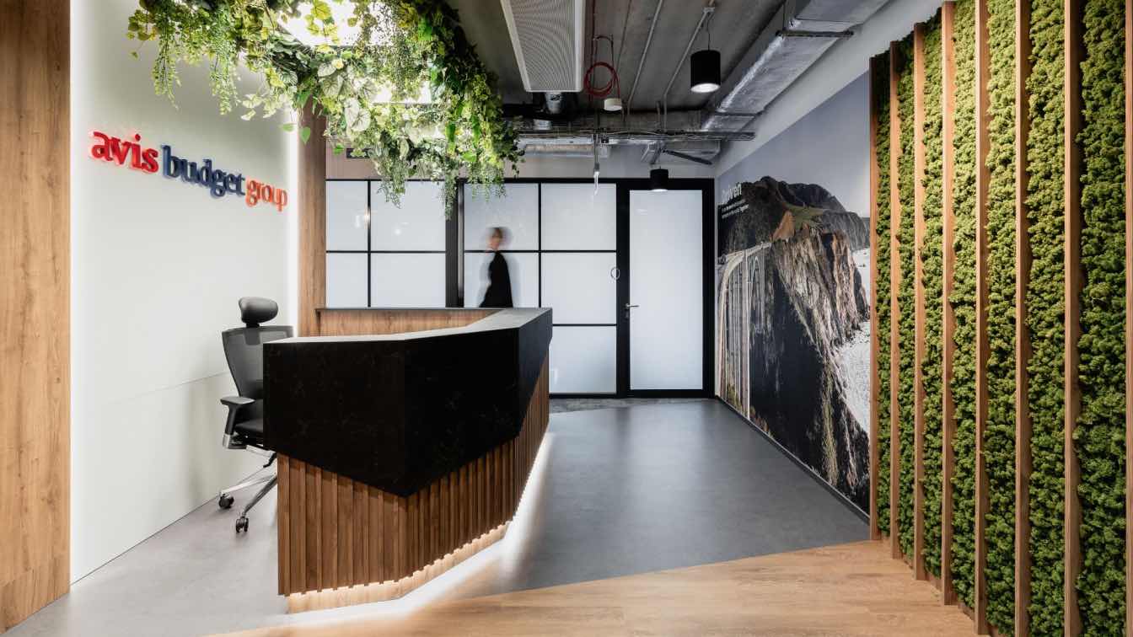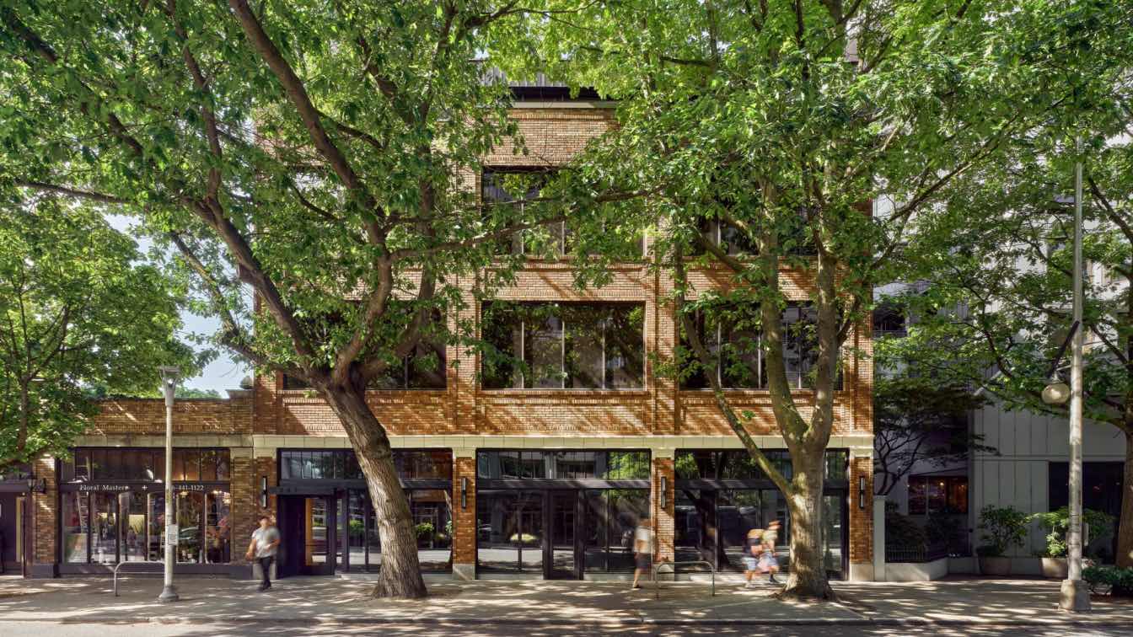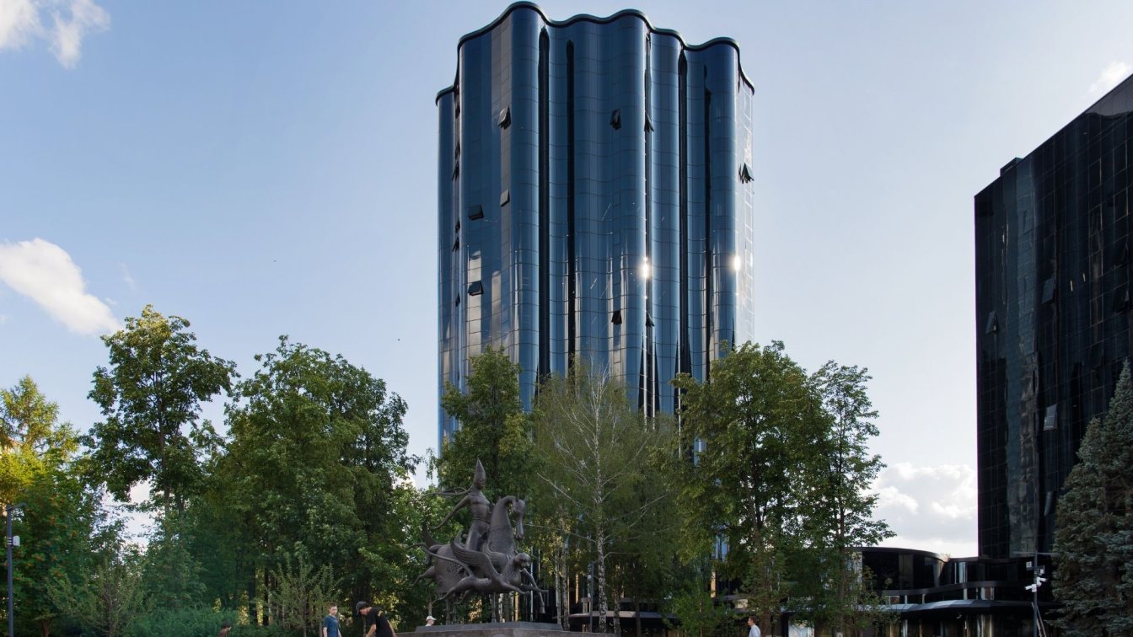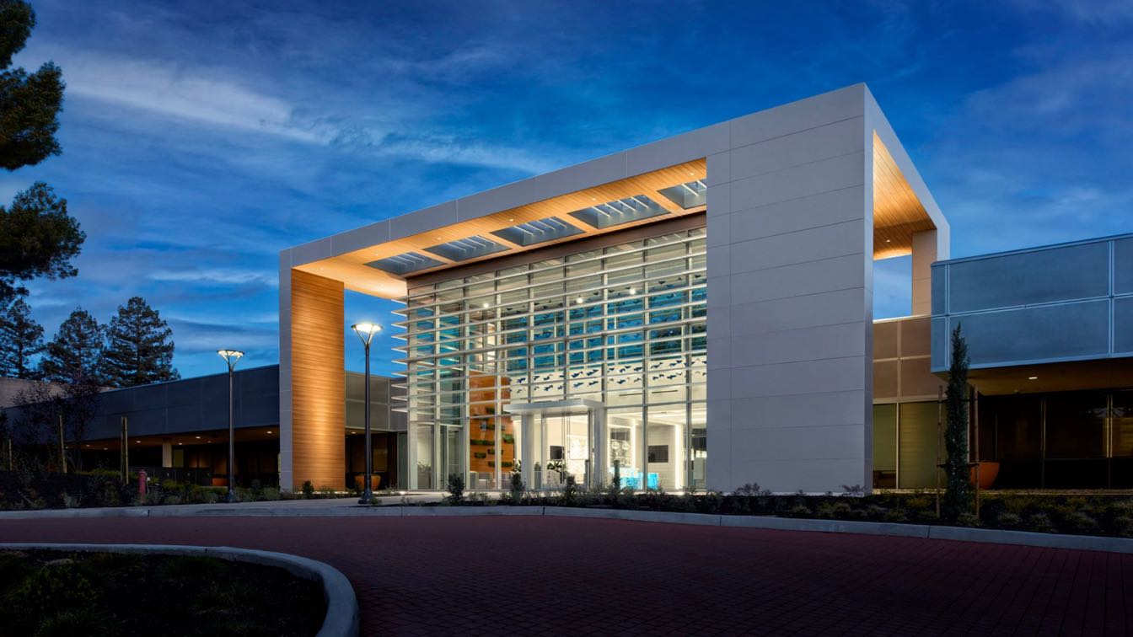Office on the 15th floor with amazing views of Kyiv and multifunctional design by ZIKZAK Architects.
CBRE Ukraine, an international commercial real estate and investment services company, has opened an updated modern office, designed by ZIKZAK Architects. The customer wanted a functional space with a minimalist laconic design and accents on corporate colors: green and white.
According to Artem Tokma, project manager, the work on the implementation was large-scale and quite difficult, but at the same time exciting and interesting. "We are pleased with the result, because in the end we have a workspace with extremely carefully thought out logistics, which is competently combined with a stylish interior," says the designer.
The large area of the CBRE Ukraine office is divided into functional zones in such a way that each meter of space directly fulfills its role - maximum adaptability to comfort and convenience for each employee. The office space is mostly open space: there is a flexibly arranged workspace, cozy lounge areas and a laconic reception. There is also a zone for informal negotiations, an interview zone and others.
Closed areas - spacious technological conference halls, offices, acoustic booths and meeting rooms with full sound insulation.
The transit zone is equipped with hidden closets, a niche for a comfortable sofa and a dining room, which can also be used for work purposes if desired.
The corridor smoothly leads to a brightly equipped company minibar and an incredibly stylish spacious kitchen.
As for the customization of the relaxation area, there is a jogging track, a relaxation room with a massage chair, a table football and an open roof terrace with a panorama of the city, which provide an opportunity to recover and tune in to new tasks.
The CBRE Ukraine office is a multifunctional space with various possible use scenarios, thanks to the implemented compact zoning, movable partitions, mobile modular furniture and lighting. The emphasis on functionality compensates for the restrained design of the space - the advantage of natural materials, in particular wood, textured surfaces in brand colors, laconic furniture and decor. The landscaping solution is a many of planters that further reveal the naturalness, elegant restraint and organically complement the branded green color.
Separately, it is worth emphasizing the lighting, which has become a characteristic style solution. Linear and individual lighting fixtures in combination with soundproof panels under the ceiling create a playful geometry and immediately attract attention. "You always have a team behind you", a motivational inscription in the backlit front office area, is another of the eye-catching lighting solutions. Panoramic windows that provide a lot of natural light and open extraordinary views of Kyiv from any corner of the office, give the space a sense of boundlessness, and the people who are in it - a thirst for conquering the peaks.












ZIKZAK Architects
Ukrainian architecture and design company specializing in workplace design and commercial interior and architecture. The company operates in 7 countries and offers integrated design services for commercial property.

