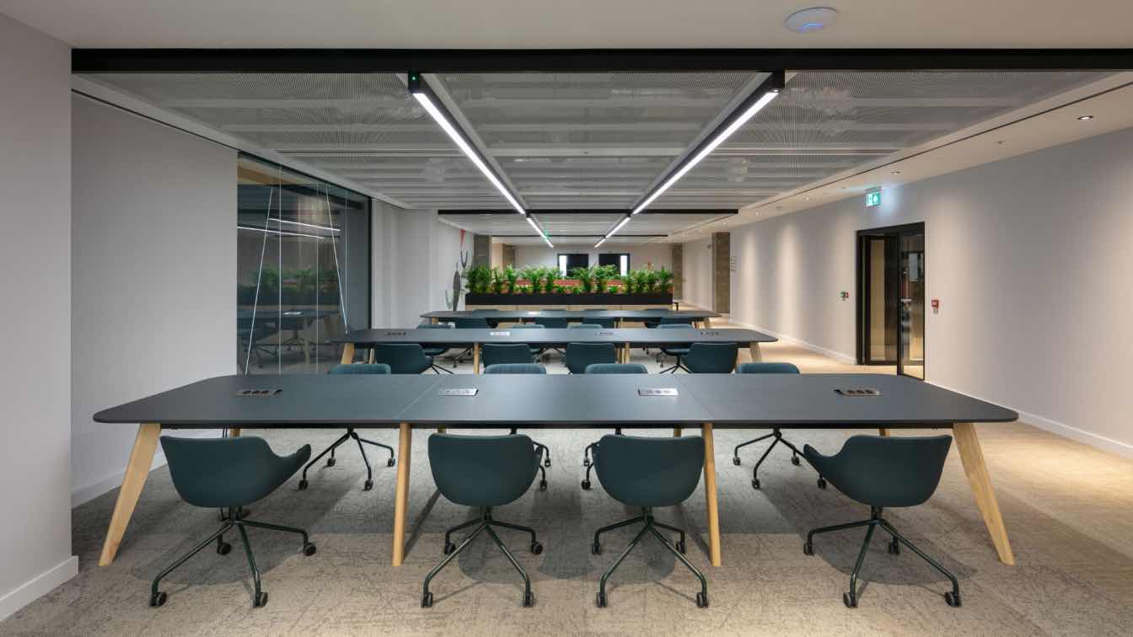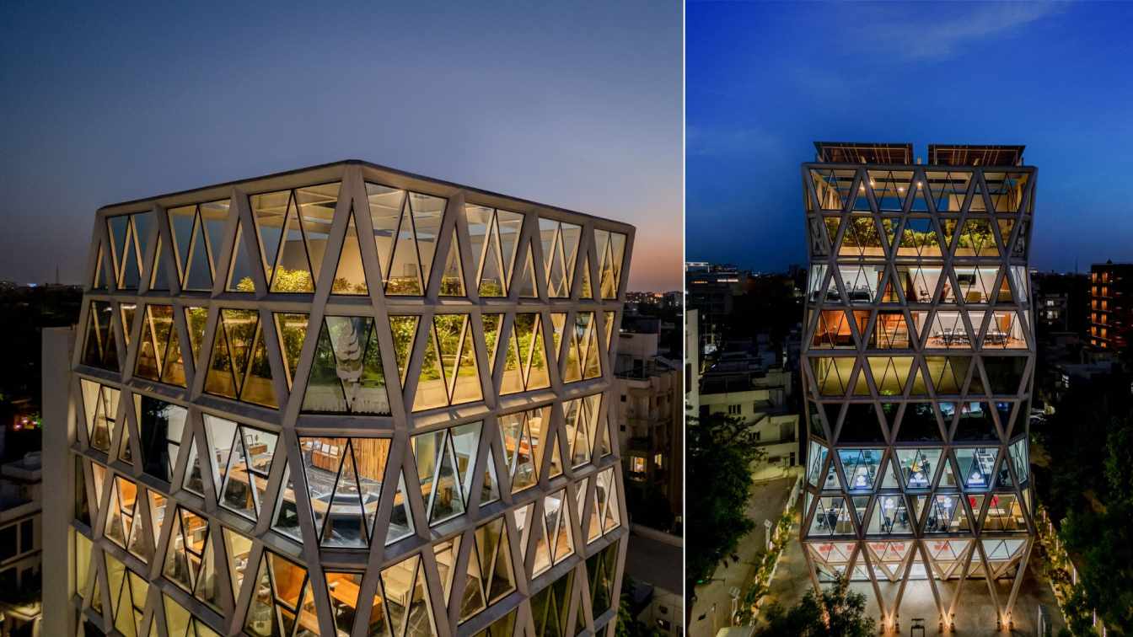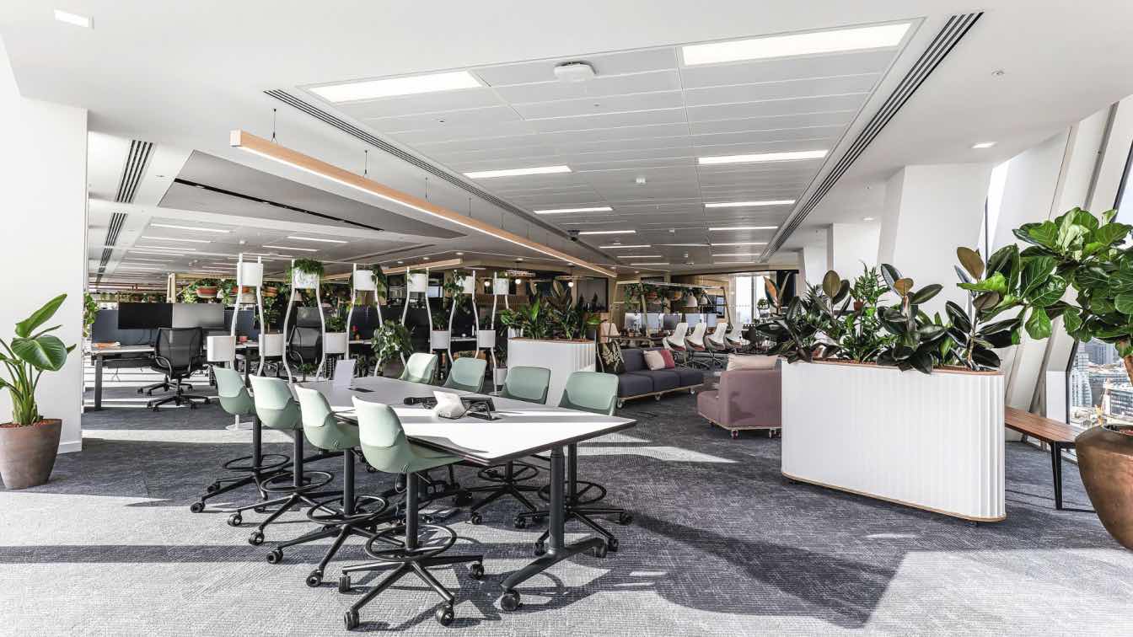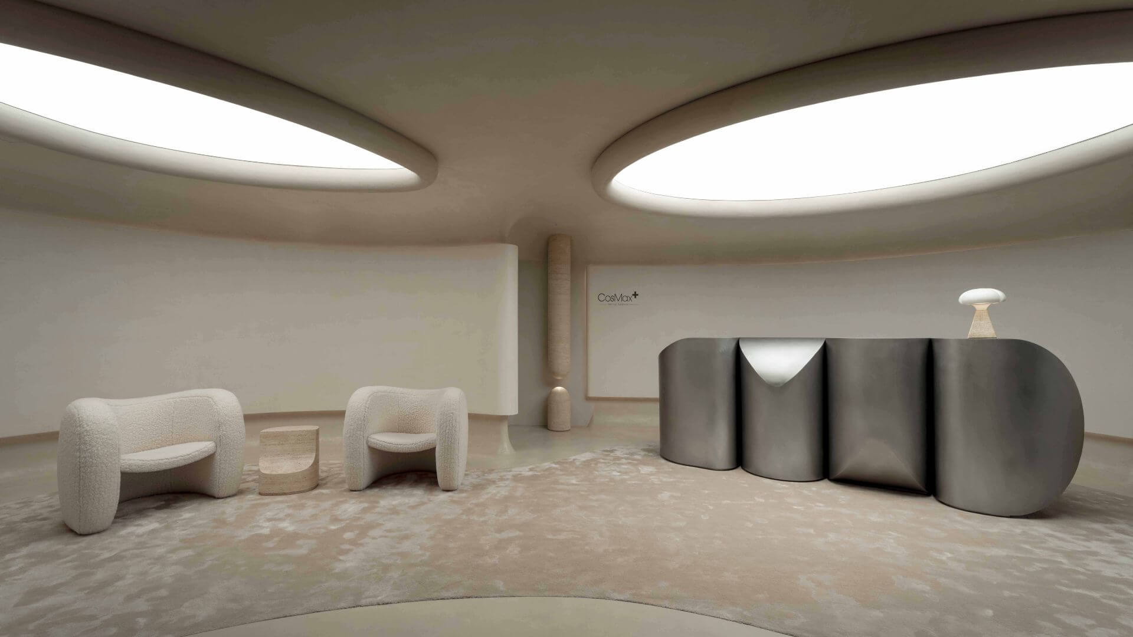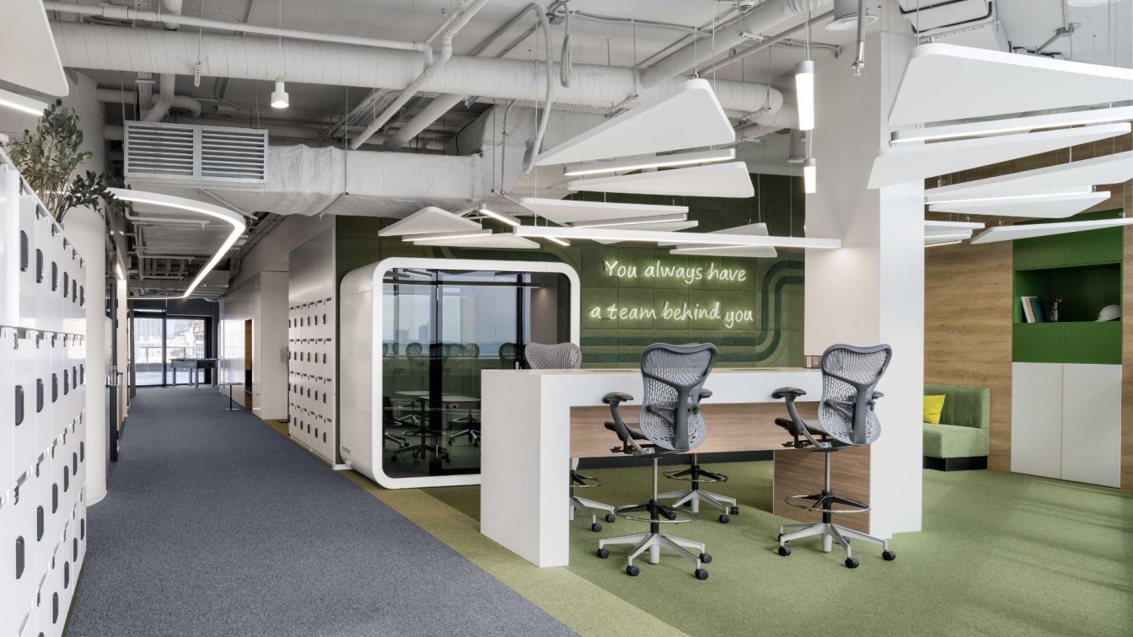As part of a £38.8m refurbishment of a Birmingham City Centre commercial office space, a wide variety of luminaires from high-performance lighting manufacturer, Light Forms, have been specified into the upgraded building.
Architecture firm
Associated Architects
Location
Birmingham, England
Collaborators
CPW (Consultant), Mymesh (Controls)
Construction
Wilmott Dixon
Typology
Commercial › Office
In the contemporary landscape of corporate architecture, the design of office spaces transcends mere functionality. It becomes an embodiment of brand identity, a reflection of corporate ethos, and an enabler of productivity. The Indian Potash Limited Corporate Tower is an embodiment of this ethos.
Project name
Potash Tower
Architecture firm
INI Design Studio
Location
Ahmedabad, Gujarat, India
Photography
Vinay Panjwani, India. Video Credits: Indian Potash Limited, INI Design Studio
Design team
Project Mentor - Jayesh Hariyani; Project Director - Bhrugu Gangadia; Project Architect - Jinkal Panchal, Mayuri Kapadia; Project coordinator - Shambhu Jadav; MEPF Director - Parth Joshi
Collaborators
PMC Consultants: CBRE
Interior design
INI Design Studio
Completion year
January 2024
Built area
4,795 m² / 5,1613 ft²
Landscape
INI Design Studio
Structural engineer
CBM Engineers
Environmental & MEP
INI Infrastructure & Engineering
Construction
Civil Contractor: PSP Projects Limited; Steel Fabricator Consultants: Vedang Infra Projects LLP; Interior Contractor: Archistocc Designs Private Limited
Typology
Commercial › Office Building
Design agency SpaceInvader – winner of both a BCO and a Sustainable Design Collective Award in 2023 for its workplace design projects, as well as being named Design Practice of the Year at Mixology North Awards - has just completed a new, 25,683 sq ft office project in Broadgate, London, within one of the City of London’s most dynamic neighbourhood...
Project name
Aldermore, London
Architecture firm
SpaceInvader
Location
London, United Kingdom
Photography
Andrew Smith of SG Photography
Principal architect
John Williams
Design team
John Williams, Sarah Dabbs, Tad Kolakowski
Collaborators
Project Management and QS:CBRE. Furniture Supplier / Install: Furniture23. Planting: Plant Plan
Interior design
SpaceInvader
Construction
CBRE Global Workplace Solutions
Client
Aldermore, London / FirstRand Group
Typology
Commercial › Workspace Design
CosMax, located in a modern high-rise office building in the centre of Hong Kong, is the latest inception of a cosmetic medical centre, with interiors inspired by an underground mushroom cave symbolising growth, renewal and longevity.
Architecture firm
NC Design & Architecture Limited
Location
New World Tower, Central, Hong Kong
Principal architect
Nelson Chow
Design team
NC Design & Architecture Limited
Interior design
NC Design & Architecture Ltd
Lighting
Lightorigin Studio Limited
Construction
Space Interior Solution Limited
Visualization
NC Design & Architecture Limited
Tools used
AutoCAD, SketchUp, Adobe Photoshop, Adobe InDesign
Material
Travertine, Special Paint, High Gloss Paint, Seude Wallpaper, Antifinger print Stainless Steel, Vinyl Flooring, Barrol Ceiling,Wool Carpet
Client
Mircor Enterprises Holdings Limited
Typology
Commercial › Cosmetic Medical Centre
CBRE Ukraine, an international commercial real estate and investment services company, has opened an updated modern office, designed by ZIKZAK Architects. The customer wanted a functional space with a minimalist laconic design and accents on corporate colors: green and white.
Architecture firm
ZIKZAK Architects
Photography
Max Artbovich
Principal architect
Artem Tokma
Design team
M.Ternova A.Tokma V.Gavrilov
Interior design
ZIKZAK Architects
Typology
Commercial › Office

