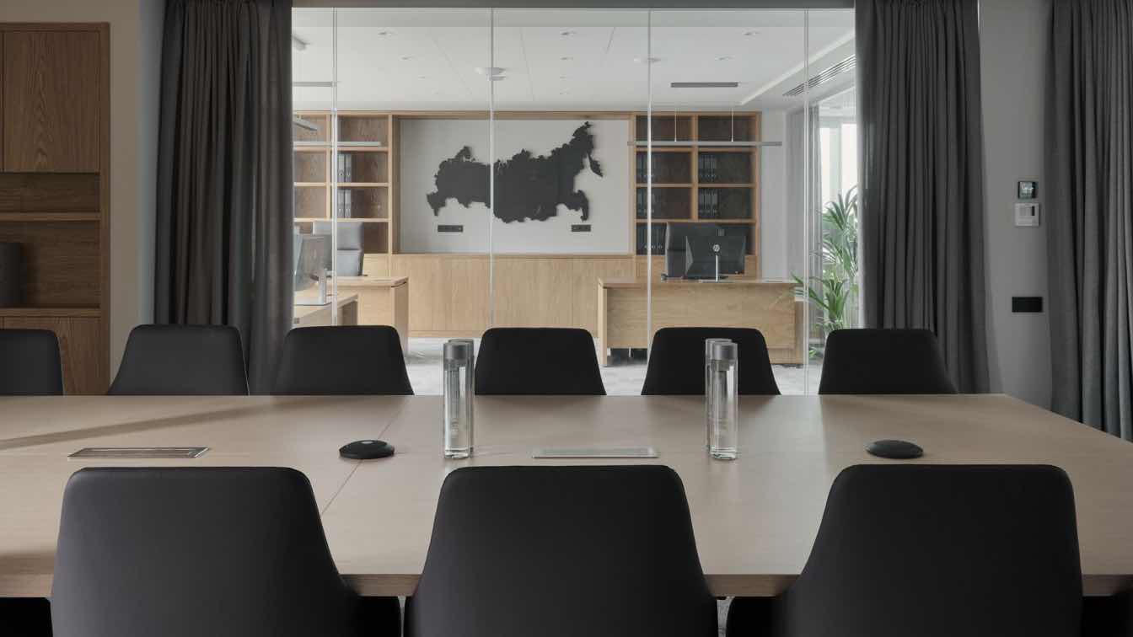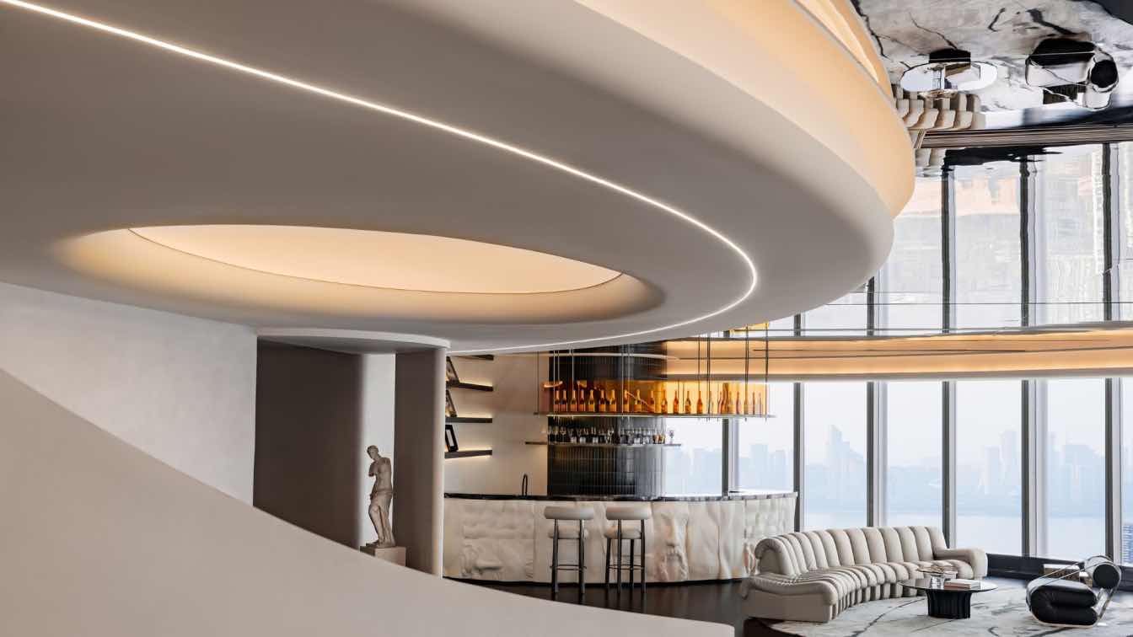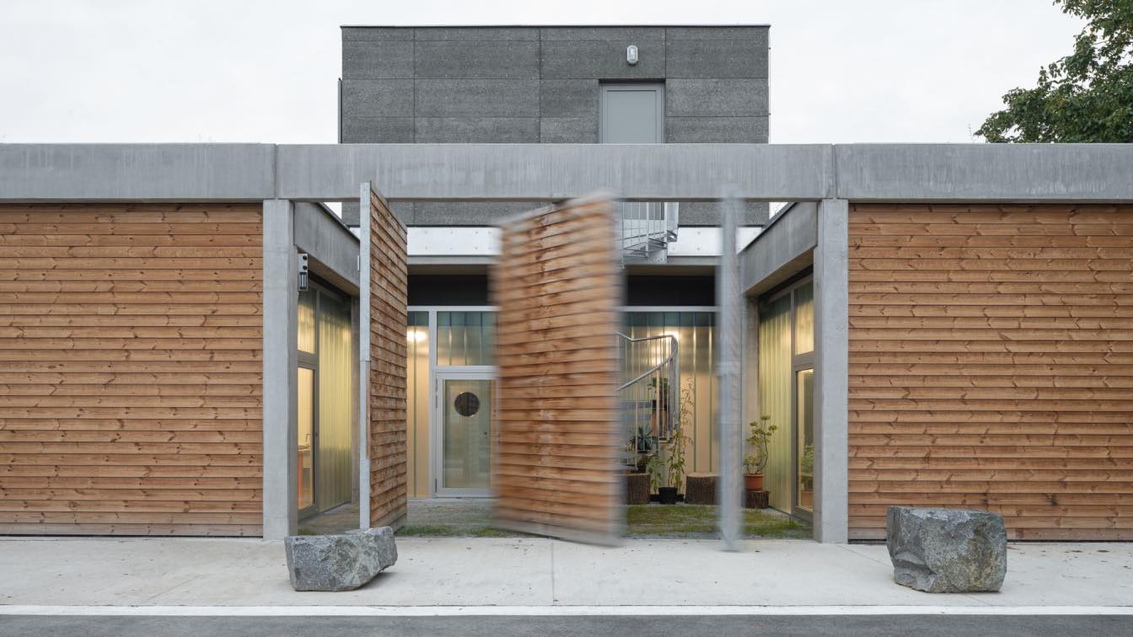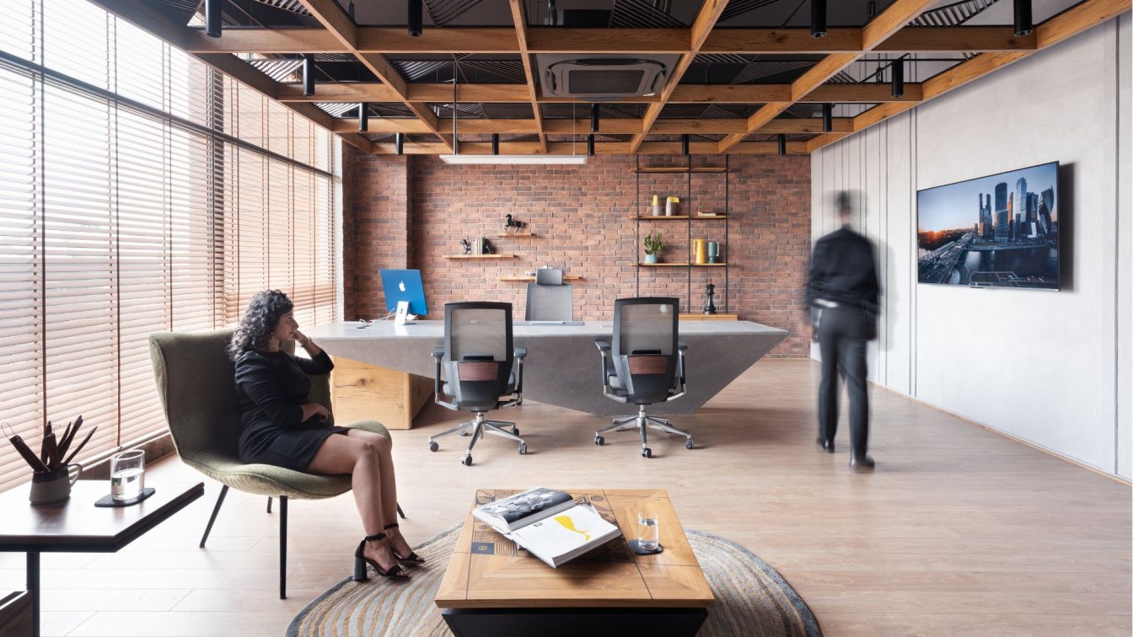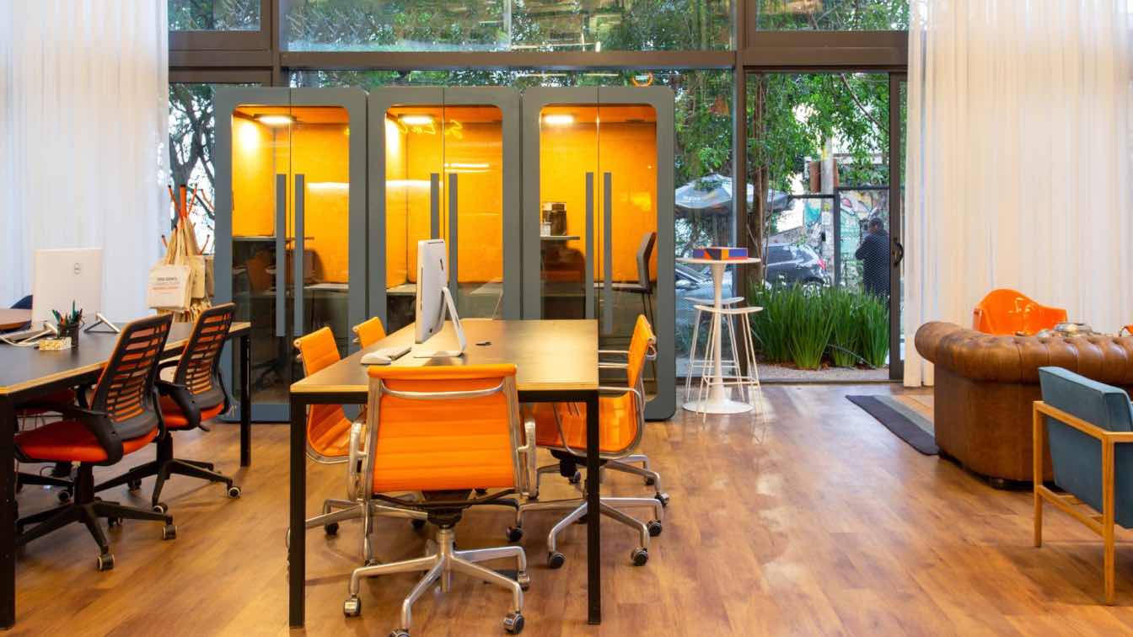Zhanna Sharafutdinova: This project was created for a company led by a young woman who is a chess grandmaster. Seemingly delicate at first glance, she is a world chess champion and also plays a pivotal role in her team. The client requested an office space divided into general and executive zones, which explains the presence of two reception desks and separate waiting areas.
Re-planning for New Functionality
The space is located in a building from the 1990s, and one of the main challenges was the low ceiling height. After demolishing the old walls and assessing the ventilation situation, we realized that we would have to fight for every millimeter of height. This led to the decision to design two-level ceilings in most of the rooms, which not only visually raised the ceiling but also created an interesting architectural effect. Additionally, a light and “transparent” interior with an abundance of natural daylight was a key element in the executive zone.
Chessboard Aesthetics and Harmony
The decorative goal was to create a feminine yet functional space inspired by the geometry of a chessboard. This resulted in a composition with a symmetrical rhythm and a color palette based on the interplay of black and white, complemented by natural wood. This combination not only evokes the aesthetic of chess but also creates an atmosphere of intellect and harmony.
To compensate for the elongated shape of the room, I decided to introduce large “squares” on opposite walls, which also serve as a nod to the chessboard, providing visual balance and structure.

Zones for Work and Relaxation
The executive zone was designed as an open space with minimal partitions to make the most of the light and space. The employee area was divided into functional zones for work, meetings, and relaxation. An important element was the creation of different lighting scenarios, with soft and comfortable lighting that could be adjusted depending on the situation.
The interior was finished in warm tones with natural textures, which added comfort and created a pleasant working atmosphere. The black and white color scheme against the backdrop of wooden joinery elements evoked the chessboard, adding a strategic touch to each element of the interior.
Main Highlights and Striking Zones
The most expressive and effective parts of the interior were three key zones. First, the renovation of the business owner’s office, which was adapted to meet new functional and aesthetic requirements. Second, the area that was once the cinema hall, which was completely transformed into a new space divided into several functional zones that perfectly met the needs of the company. And, of course, the main reception — its striking and contemporary design became an important element, setting the tone for the first impression of the company.
This project became an example of how to create a space that is not only functional but also inspiring, reflecting the intellectual atmosphere of the company and its leaders.





































