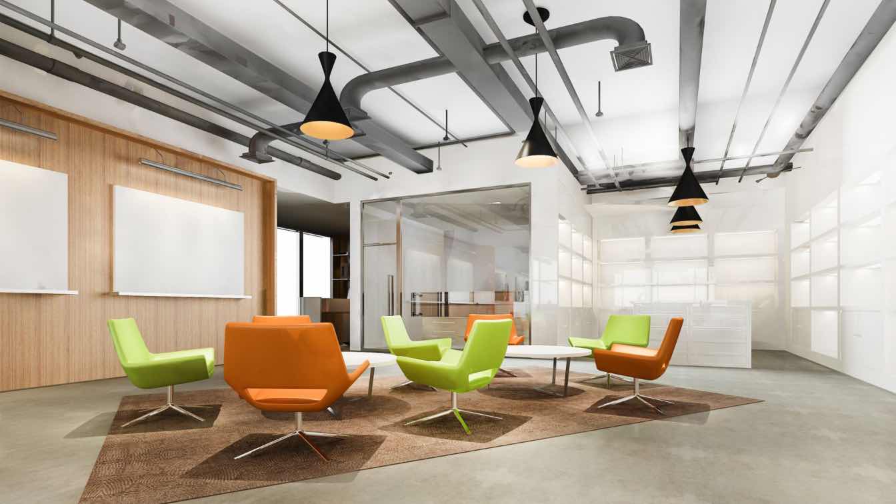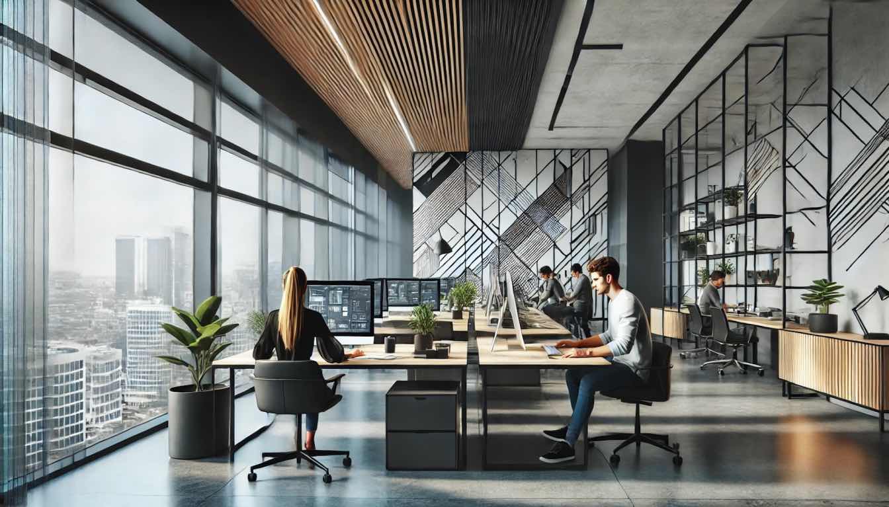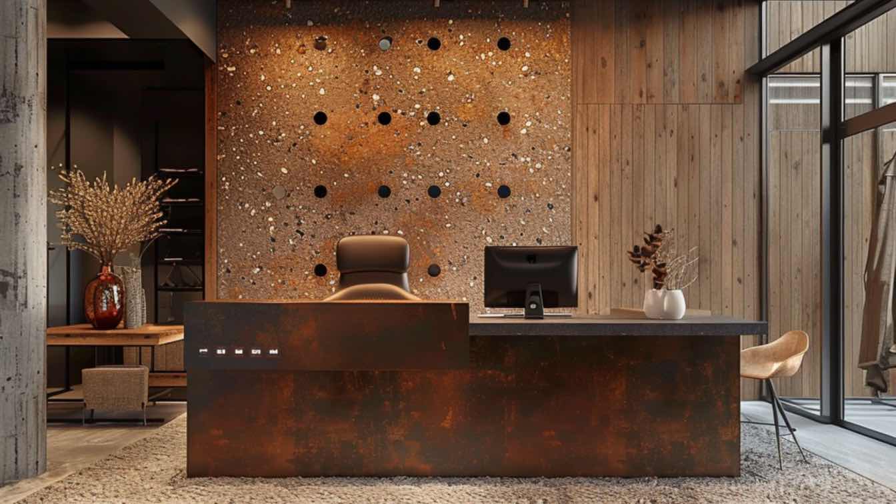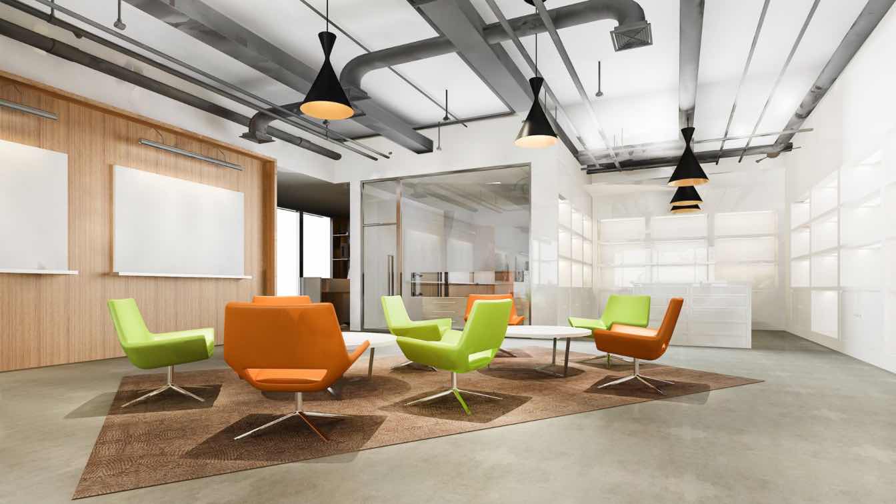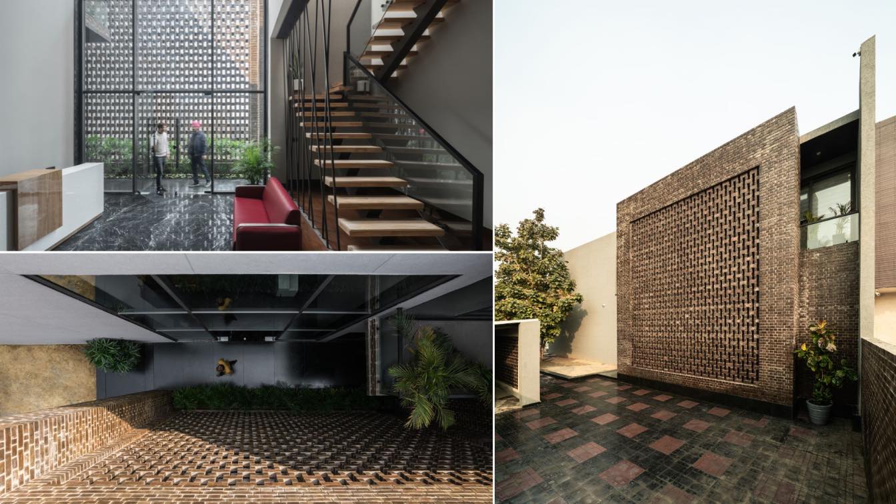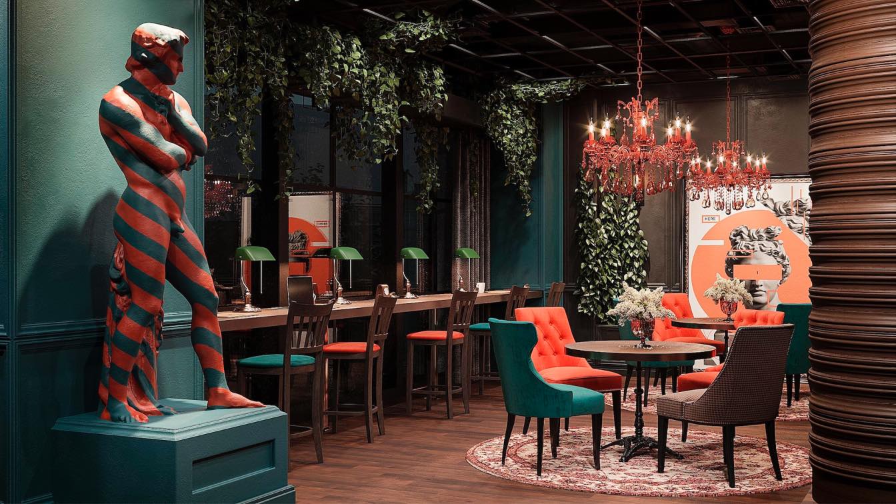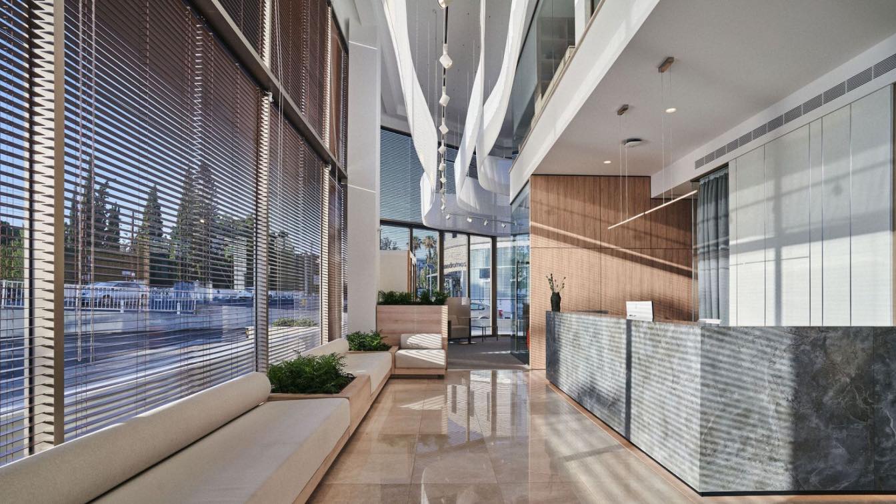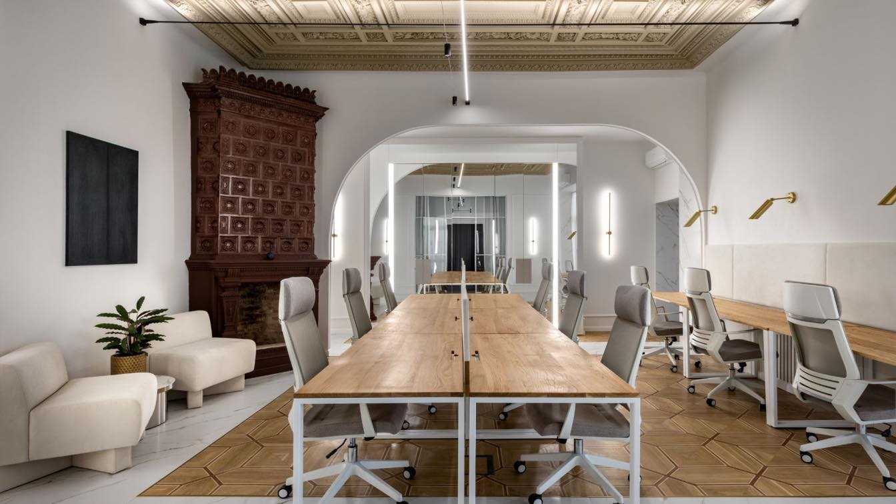By integrating advanced technologies and sustainable practices, businesses can build offices that reflect modern values while offering practical benefits. Employees are more likely to return to spaces that feel forward-thinking and aligned with their priorities.
Photography
Dit26978 on freepik
Designing an office on a budget is all about prioritizing impactful changes and getting creative with resources. Adding wallpaper, upcycling furniture, and incorporating thoughtful details can completely transform your workspace without breaking the bank.
Written by
Isabelle Jordan
Photography
Amazing Architecture
Inclusive design encompasses creating an environment that provides an attractive and inspiring experience for everyone. It's about creating a space where all people, without exception, feel comfortable. Inclusion also contributes to expanding the market, improving reputation, and strengthening the company or brand's authority through a focus on hum...
Written by
ZIKZAK Architects
Photography
ZIKZAK Architects
Improving the interior of your office is a multifaceted process that requires careful planning, creativity, and attention to detail. By following these top tips, from creating a functional layout to infusing personality and brand identity into the design, you can create a workspace that not only looks great but also supports employee well-being, co...
Photography
dit26978 on Freepik
The design concept is as unique as it is captivating—an "industrial barely green" aesthetic. This distinctive vision seamlessly unites the rugged, industrial character of the surroundings with a delicate touch of greenery. One of the most remarkable features of this design is the deliberate preservation of a wild tree at the site.
Project name
LAKHINA Overseas
Architecture firm
Karan Osahan Architects
Location
Panipat, Haryana, India
Principal architect
Karan Osahan
Design team
Karan Osahan, Poojo Kundu, Ramya Khare
Interior design
Karan Osahan Architects
Landscape
Karan Osahan Architects
Civil engineer
SS Associates
Structural engineer
SS Associates
Construction
SS Associates
Supervision
Karan Osahan Architects
Visualization
Karan Osahan Architects
Tools used
AutoCAD, Rhinoceros 3D, Grasshopper, Adobe Photoshop, Lumion
Material
Bharat Brick, Asian Paints, Mitsibushi, Aksh Light India, Kohler, Simpolo
Typology
Commercial › Office Building
The trend of deep appreciation for one's own culture and history is gaining momentum and strives to become an established norm. It manifests itself in fashion, music, art, as well as in interior design and architecture. The design of workspaces is no exception: a common client request is to infuse the interior with the local identity of the city's...
Written by
Ihor Yashyn, lead designer at ZIKZAK Architects
Photography
A Contemporary Approach to Classical Sculpture in a Coworking Space Interior. Designed by ZIKZAK Architects
Companies are gradually bringing employees back to offices. For employers, it's time to focus on the future of the workplace, which includes flexible work options and increased attention to employee well-being and engagement. The more successful and motivated the team, the more successful the business. So, what are the trends in office design aimed...
Written by
Alesia Karnaukhova, CEO ZIKZAK Architects
Photography
ZIKZAK Architects
The interior of an office in a historic building erected more than a century ago is a kind of portal between eras. By designing a modern space within the old walls, the designer sought to bring out the authentic charm of the building. The result is a bright and eclectic office with local color accents and thoughtful, functional zoning for 20 people...
Project name
Office for Time-Travelers
Architecture firm
Temp Project (Anastasiia Tempynska)
Photography
Ivan Avdeenko
Principal architect
Anastasiia Tempynska
Interior design
Temp Project
Typology
Commercial › Office Building

