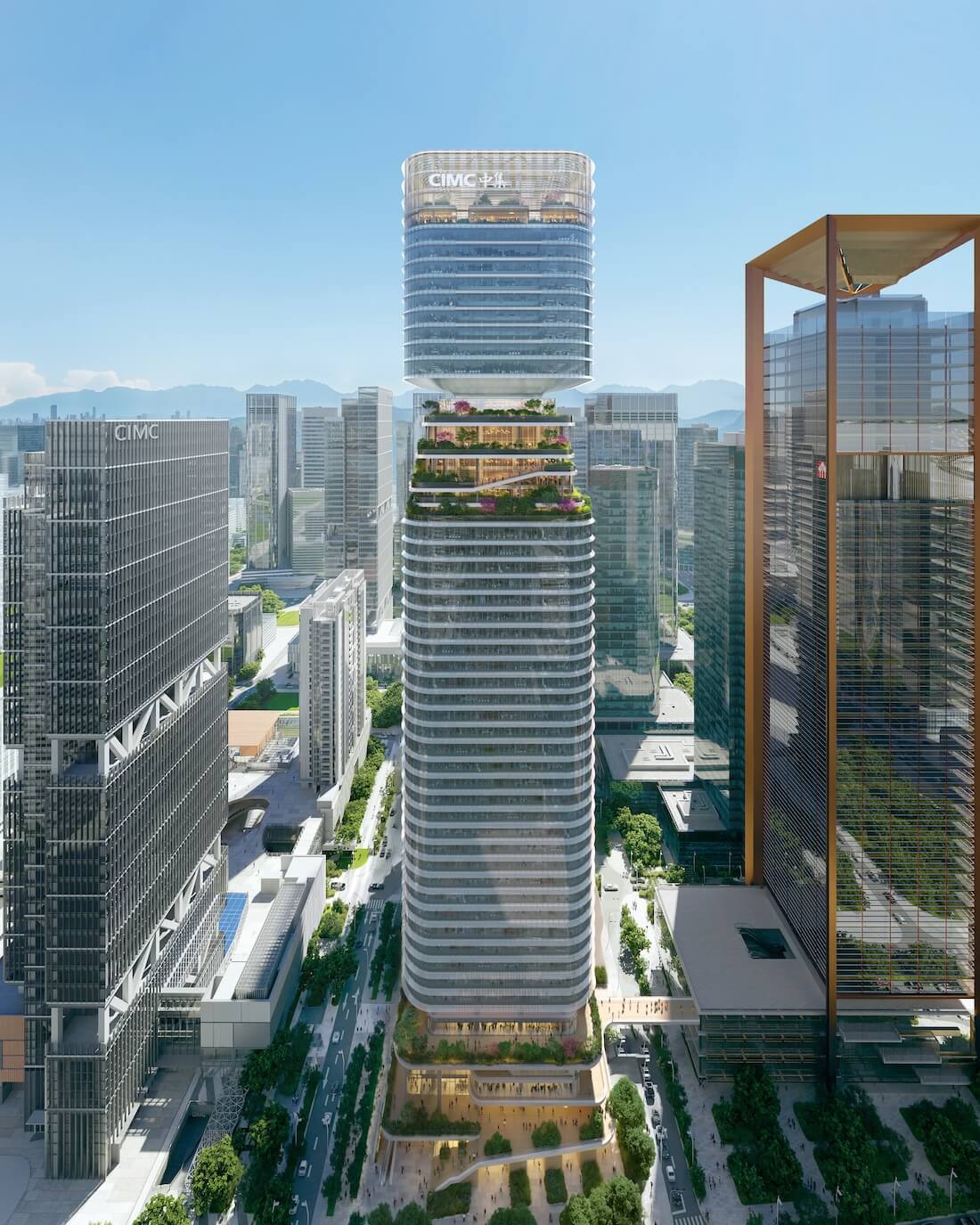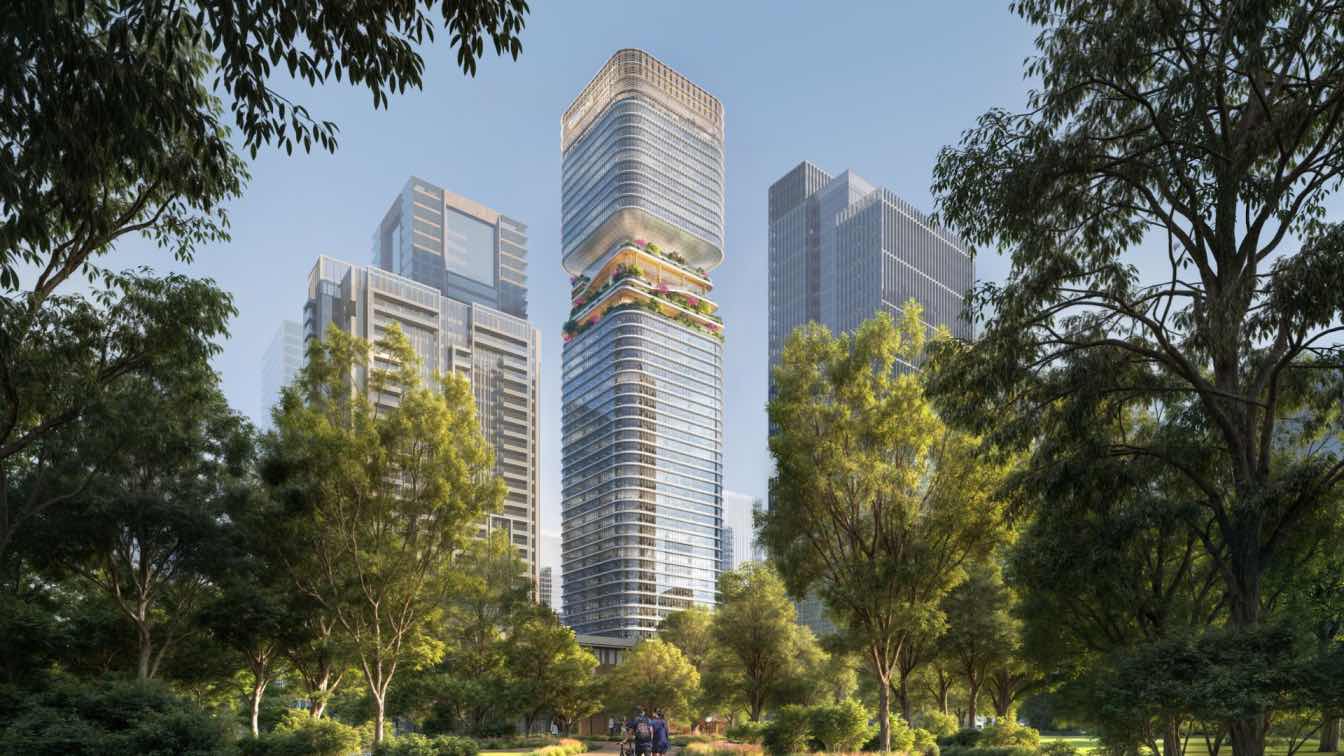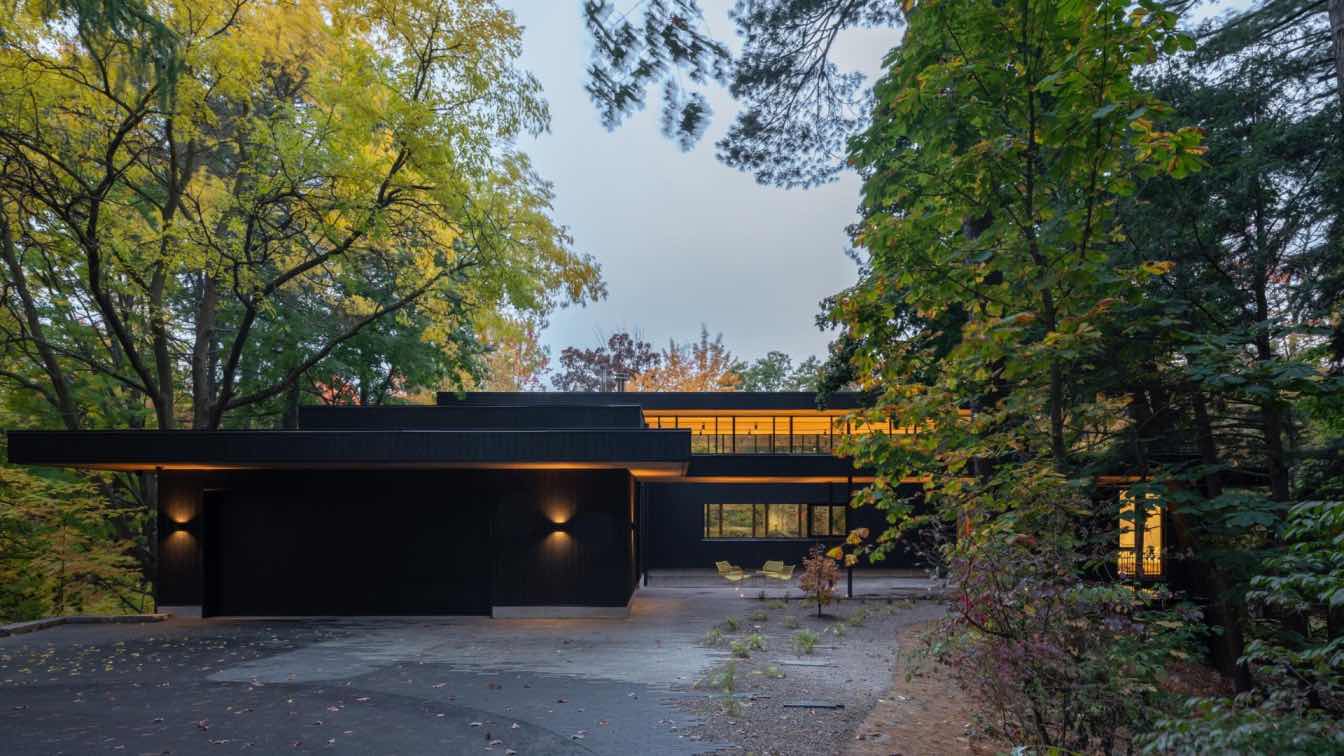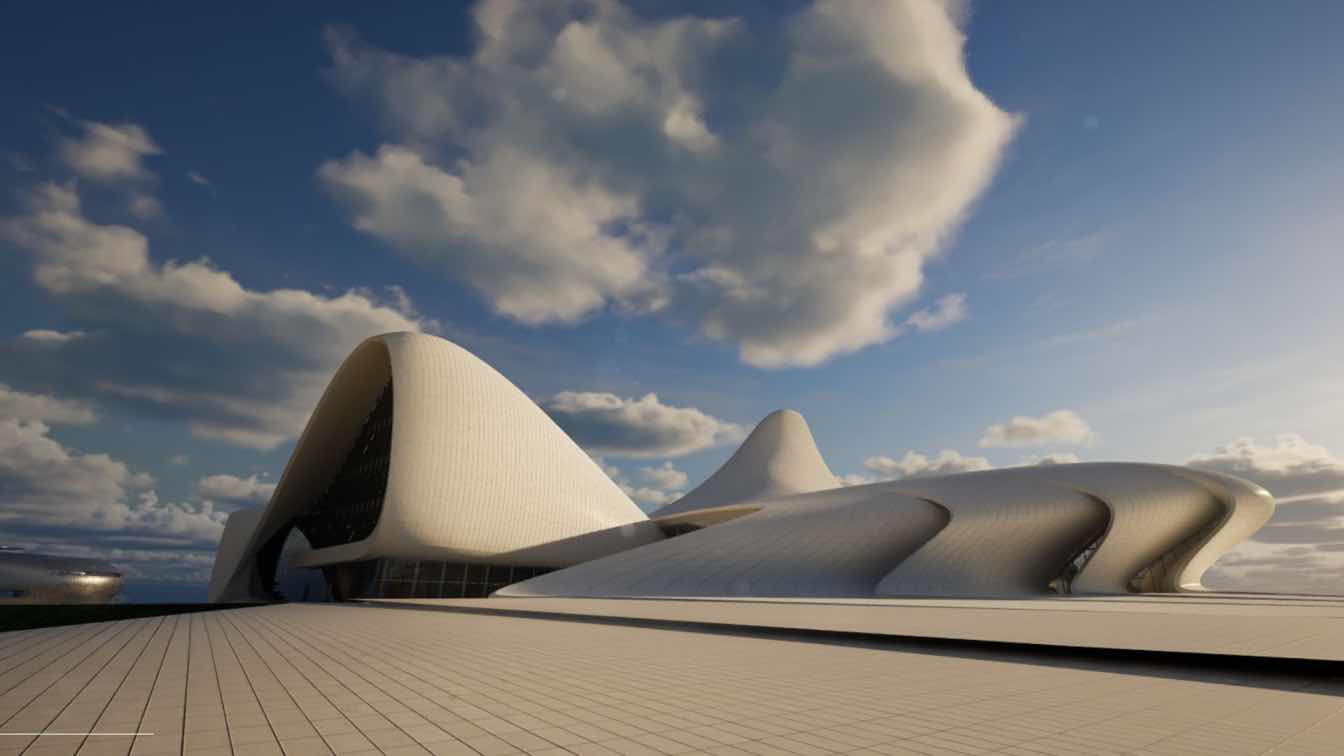Landmark tower to set a new standard in sustainable design, serving over 60,000 employees by 2029.
Skidmore, Owings & Merrill (SOM), in partnership with China International Marine Containers Group (CIMC) has officially broken ground on the global headquarters in Shenzhen, marking the start of construction on a new landmark in the district of Qianhai. The 270-meter-tall, 53-story tower, recently awarded to SOM following an international design competition, is set to establish new benchmarks for sustainability and innovation in the region.
CIMC, a global leader in transportation and energy equipment manufacturing, aims to reflect its industry prominence and commitment to sustainability with its new headquarters. SOM’s winning design combines the functionality of a high-performance corporate campus with the natural beauty of Shenzhen’s landscape, creating a mixed-use vertical development that integrates Class A office space, retail, and conference facilities for more than 60,000 employees.
Inspired by the mountainous landscapes depicted in traditional Chinese scroll paintings, SOM's design features three nature-infused amenity zones. A central sky lobby, carved into the building’s core, creates a verdant gathering space within the tower. Additional amenities include a rooftop garden with panoramic views of Qianhai Bay and a tiered podium at the base, blending the natural environment with urban life. Winding nature trails, outdoor terraces, and lush green spaces contribute to a healthy and dynamic work environment.

At ground level, a staggered podium houses a grand office lobby and a sunlit atrium connected to street-level retail and dining. A sunken plaza links the development to the subway system, providing direct public transit access. Visitors can ascend through landscaped walkways and stairs to the second-floor bridge level for elevated views of the city.
In line with CIMC's commitment to high-quality development, SOM’s design envisions an efficient, healthy and sustainable global headquarters that integrates state-of-the-art manufacturing technology. The tower incorporates advanced energy-saving strategies and emission reduction techniques, such as intelligent daylight sensing, photovoltaic integration and optimized material usage. These innovations aim to achieve the highest industry certifications, including Three-Star Green Building, LEED and WELL Platinum.
With construction now underway, the CIMC Global Headquarters is targeting completion by 2029.






Project name: CIMC Global Headquarters
Architecture firm: Skidmore, Owings & Merrill (SOM)
Project location: Shenzhen, Guangdong, China
Principal architect: SOM
Design team: SOM
Built area: 122,178 ft²
Site area: 65,390 ft²
Design year: 2024-2025
Completion year: 2029
Collaborators: Zhubo (Local Architect)
Client: CIMC (China International Marine Containers (Group) Co., Ltd.
Status: Under construction
Typology: Commercial Architecture
About Skidmore, Owings & Merrill (SOM)
Skidmore, Owings & Merrill (SOM) is a global practice of architects, designers, engineers, and planners, responsible for some of the world’s most technically and environmentally advanced buildings and significant public spaces. From a strategic regional plan to a single piece of furniture, SOM's designs anticipate change in the way we live, work and communicate, and have brought lasting value to communities around the world. The firm's approach is highly collaborative, and its interdisciplinary team is engaged in a wide range of international projects, with creative studios based across the globe. SOM is a carbon neutral business. Read our Climate Action Report to learn more.





