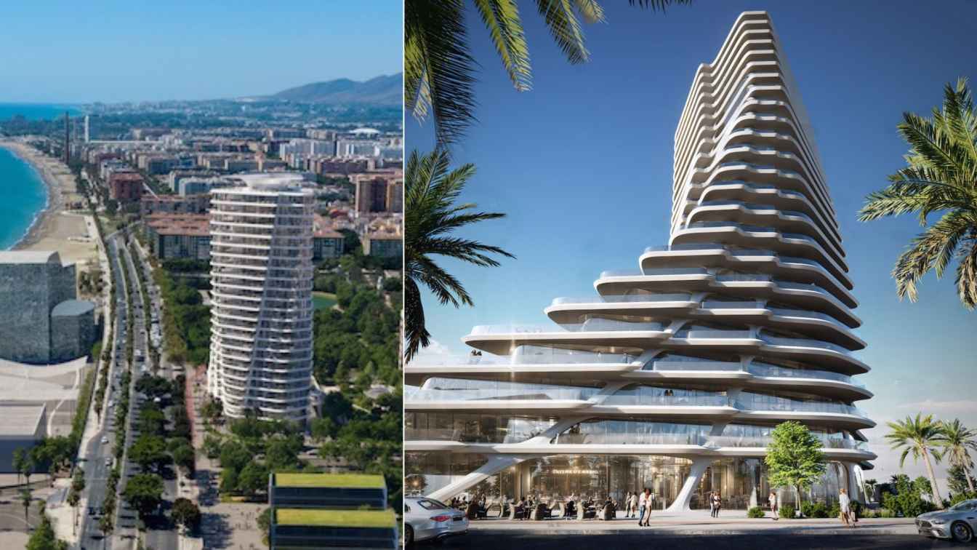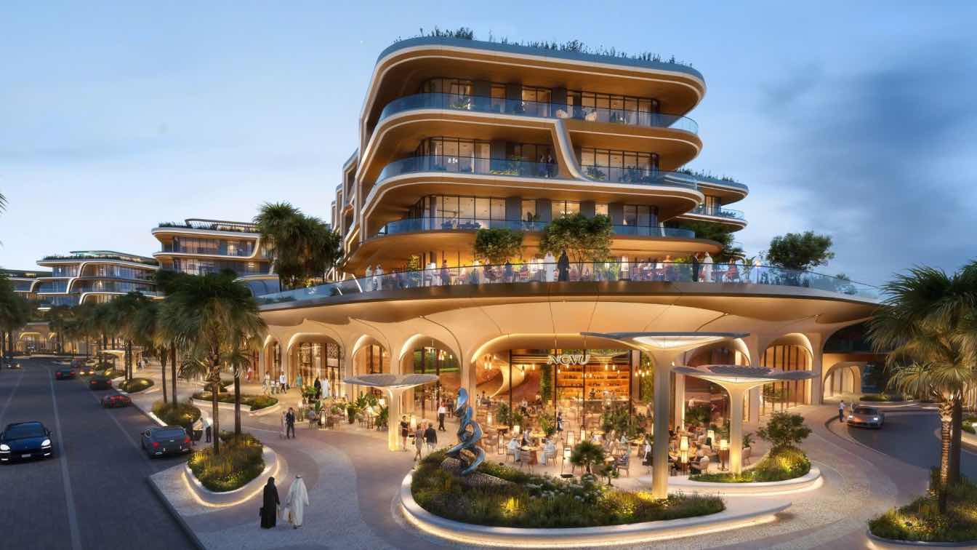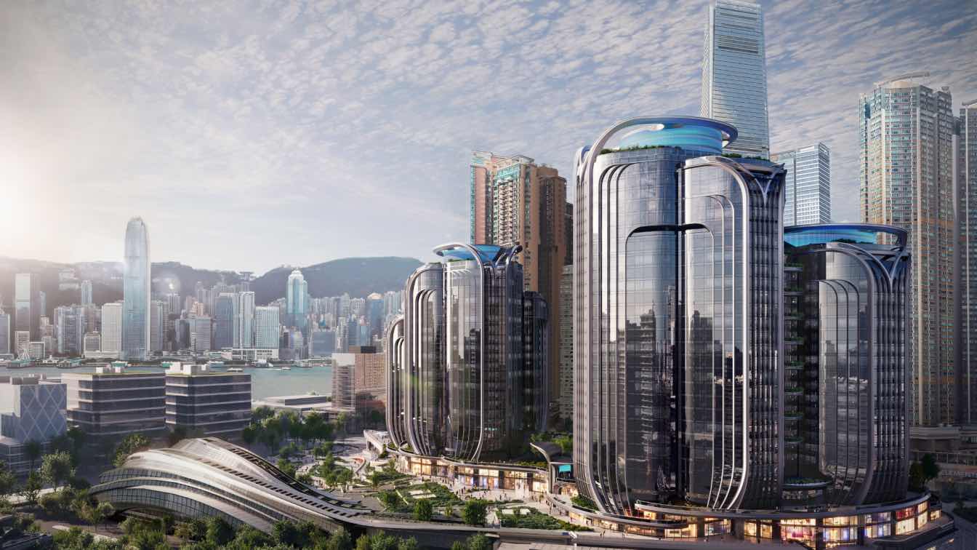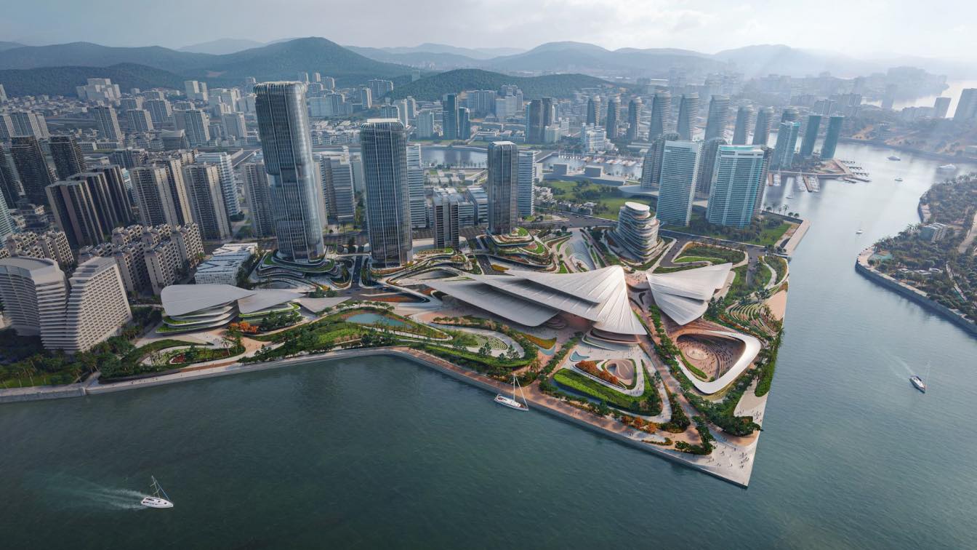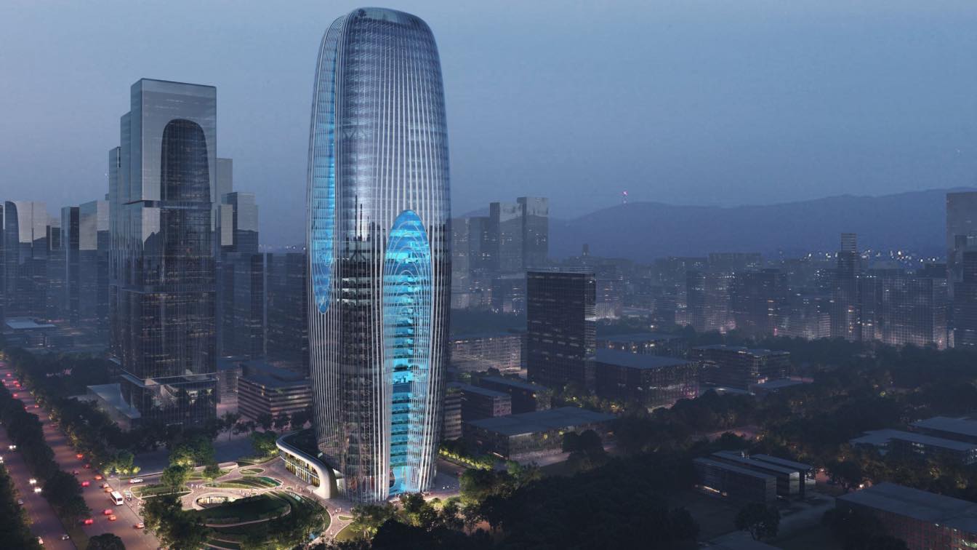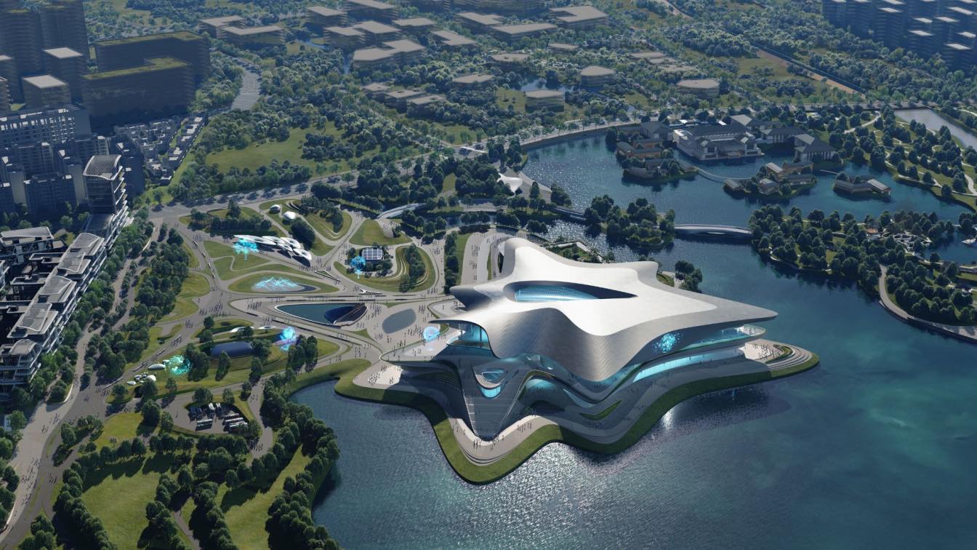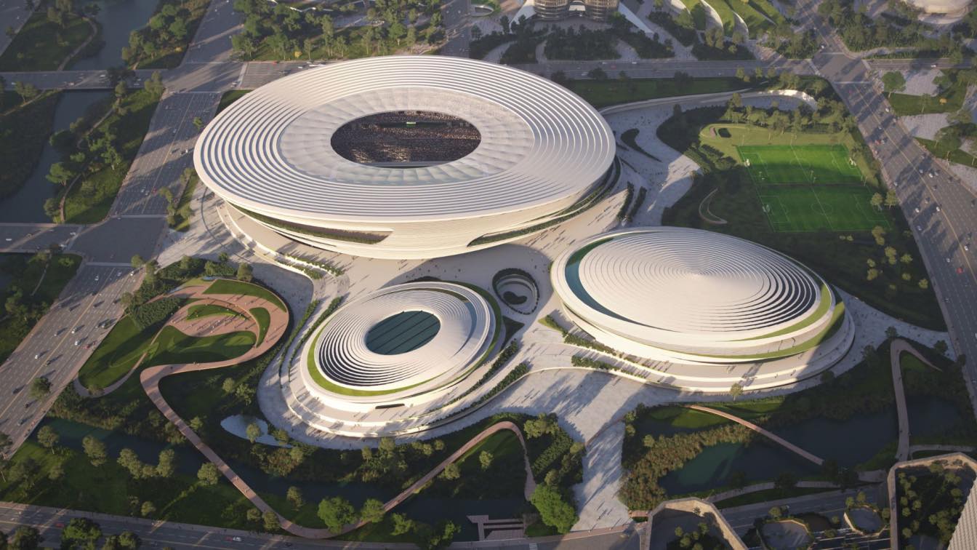Marbella-based Sierra Blanca Estates (SBE) has unveiled their proposal as Urban Planning Agent for the El Bulto area of Malaga, located adjacent to the port's railway line and the city’s ongoing transformation of its industrial port into a new residential neighbourhood
Project name
El Bulto Proposal
Architecture firm
Zaha Hadid Architects (ZHA)
Principal architect
Patrik Schumacher
Design team
ZHA Project Team: Alicia Hidalgo, Armando Bussey, Jessica Wang, Jose Pareja Gomez, Laizhen Wu, Massimo Napoleoni, Thomas Bagnoli, Veronica Erspamer ZHA Sustainability Team: Carlos Bausa Martinez, Aditya Ambare, Aleksander Mastalski, Bahaa Alnassrallah, Disha Shetty, Shibani Choudhury
Collaborators
ZHA Project Director: Manuela Gatto; Animation: Morean
Typology
Residential Architecture
The Shenzhen Institute of Financial Technology Tower designed by Zaha Hadid Architects will accommodate the institute’s ongoing expansion to serve China’s fintech industry which is anticipated to grow at almost 20% each year throughout the coming decade.
Project name
Shenzhen Institute of Financial Technology
Architecture firm
Zaha Hadid Architects (ZHA)
Principal architect
Patrik Schumacher
Design team
raklis Kourounis, Biagio Amodio, Maria Vergopoulou, Sharan Sundar, Beatrice Cordella, Nessma Al Ghoussein, Cristina Barrios Cabrera, Samantha Pavic
Collaborators
CSWADI (SD – PD Stage) / CABR (CD Stage)
Structural engineer
CSWADI (SD – PD Stage) / CABR (CD Stage)
Environmental & MEP
CSWADI (SD – PD Stage) / CABR (CD Stage)
Construction
China Construction Second Engineering Bureau
Status
Under Construction
Typology
Commercial › Office Building
Qatar's JMJ Group Holding in collaboration with Qetaifan Projects has unveiled The Grove, a new seafront neighbourhood and marina by Zaha Hadid Architects incorporating the highest standards of design and sustainability.
Architecture firm
Zaha Hadid Architects (ZHA)
Location
Qetaifan Island North, Qatar
Principal architect
Patrik Schumacher
Design team
Alessandra Laiso, Alexandra Fisher, Angelica Videla Cardenas, Ceren Tekin, Gabriele De Giovanni, Gizem Dogan, Gizem Muhtaroglu, Hamze Machmouchi, Jillian Nishi, Jinhee Koh, Juan Pablo Londono, Karina Linnsen, Keyur Mistry, Marco Amoroso, Michael On, Michael Rogers, Paulo Flores, Ryan Szanyi, Sharan Sundar, Sven Torres, Xuanzhi Huang, Yiying Wu, Abdel Chehab, Effie Nakajima
Collaborators
FD Consult, Design Lab, Fhecor, Werner Sobek, Cracknell, SEAM, Turner & Townsend Qatar
Typology
Residential › Apartments
Construction works have reached roof level at the new 3.2 million sq. ft. development above Hong Kong’s High Speed Rail West Kowloon Terminus.
Project name
XRL Topside Development
Architecture firm
Zaha Hadid Architects (ZHA)
Location
Kowloon, Hong Kong, China
Principal architect
Patrik Schumacher
Design team
Karthikeyan Arunachalam, Anthony Awanis, Sam Butler, Gerry Cruz, Steven Chung, Kaloyan Erevinov, Thomas Frings, Brandon Gehrke, Zachariah Hong, Leo Liu, Tom Liu, Maria-Christina Manousaki, Pray Mathur, Anastasiia Metelskaia, Irena Predalic, Haseef Rafiei, Dhruval Shah, Hunter Sims, Vincent Yeung
Built area
3.2 million ft²
Visualization
Atchain, Hayes Davidson, Superview
Client
Max Century (HK) Ltd and Century Opal Ltd
Status
Under Construction
Typology
Commercial › Mixed-Use Development
Situated on the southern tip of Hainan Island, China’s most southerly province with its tropical forests, mountain parks and white sand beaches welcoming over 80 million tourists each year, Sanya has grown to a city of over a million residents.
Project name
Sanya Cultural District
Architecture firm
Zaha Hadid Architects (ZHA)
Location
Sanya City, China
Principal architect
Patrik Schumacher
Design team
ZHA Competition Team: Shajay Bhooshan, Joshua Anderson, Vishu Bhooshan, Daniel Boran, Chun-Yen Chen, Hung-Da Chien, Nils Fischer, Matthew Gabe, Charles Harris, Jinqi Huang, Yen-Fen Huang, Ivan Hewitt, Jakub Klaska, Hannah Kopeliovitch Simmons, Henry Louth, Sonia Magdziarz, Patrik Schumacher, Svenja Siever, Tul Srisompun, Yaobin Wang, Yutong Xia, Simon Yu, Lei Zheng, Han Hsun Hsieh
Visualization
Brick Visual, Negativ, Plomp. Animation by Atchain
Client
People’s Government of Sanya City
Typology
Cultural Architecture
Located on Line 6 of Xi’an’s metro system, the Xi’an High-Tech Economic and Technological Development Zone in the city’s southwest includes manufacturing, research and development bases of more than one-hundred Fortune 500 companies and multinational corporations. The new Daxia Tower by Zaha Hadid Architects for Daxia Group on Jingye Road is at the...
Architecture firm
Zaha Hadid Architects (ZHA)
Principal architect
Patrik Schumacher
Design team
ZHA Competition Team: Billy Webb, Enoch Kolo, Felix Amiss, Hualing Jiang, Ignacio Garcia Martinez, Karina Linnsen, Liyuan Gao, Mingjia Zhang, Paul Joseph, Pittayapa Suriyapee, Sanxing Zhao, Siyu Liu, Tingyu Wang, Yuxuan Zhao
Structural engineer
广州容柏生建筑结构设计事务所 (普通合伙人) RBS
Typology
Commercial › Mixed-Used Development
Currently under construction, the Chengdu Science Fiction Museum will be the main venue of the 81st annual World Science Fiction Convention (Worldcon) and Hugo Awards later this year.
Project name
Chengdu Science Fiction Museum
Architecture firm
Zaha Hadid Architects (ZHA)
Principal architect
Patrik Schumacher
Design team
ZHA Project Team: Andrei Cojocaru, Berkin Islam, Chu Zhou, Hao Wen, Jillian Nishi, Lianyuan Ye, Meng Zhao, Shang Li, Stefan Manousof, Sven Torres, Yang Liu, Yuling Ma, Xiaoying Li. ZHA Competition Team: Andrei Cojocaru, Enoch Kolo, Jillian Nishi, Juan Montiel, Lianyuan Ye, Meng Zhao, Nan Jiang, Nastasja Mitrovic, Stefan Manousof, Yanran Lu, Yimeng Zhao, Yuling Ma. ZHA Competition Sustainability Team: Aleksander Mastalski, Carlos Bausa Martinez
Collaborators
ZHA Competition Project Directors: Satoshi Ohashi, Paulo Flores. ZHA Competition Associate: Yang Jingwen. ZHA Competition Project Architects: Juan Liu, Magda Smolinska.
Client
Chengdu Science and Innovation City Investment and Development Co.
Typology
Cultural › Museum
Zaha Hadid Architects (ZHA) has won the competition to design the new Hangzhou International Sports Centre.
Project name
Hangzhou International Sports Centre
Architecture firm
Zaha Hadid Architects (ZHA)
Principal architect
Patrik Schumacher
Design team
ZHA Competition Team: Joshua Anderson, Daniel Boran, Chun-Yen Chen, Hung-Da Chien, Michael Forward, Matthew Gabe, Rupinder Gidar, Jinqi Huang, Charlie Harris, Ivan Hewitt, Han Hsun Hsieh, Sonia Magdziarz, Xin Swift, Chris Whiteside
Collaborators
ZHA Project Director: Charles Walker, Nils Fischer. ZHA Project Associate: Jakub Klaska, Lei Zheng. Sports Consultant: Clive John Lewis. Lighting: Lichtvision Design Ltd.
Visualization
BrickVisual, Proloog, Plomp, Atchain
Status
Competition Winner
Typology
Sports Center, Aquatics Centre, Football Stadium

