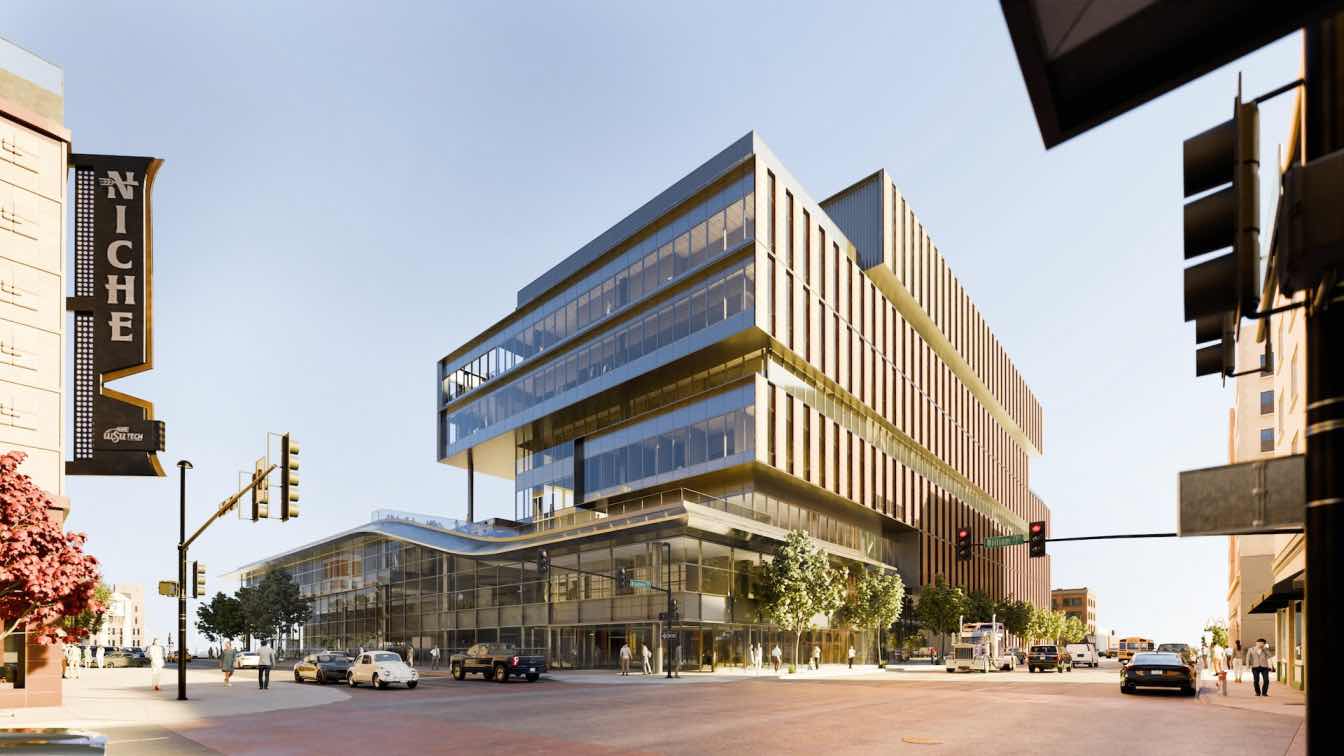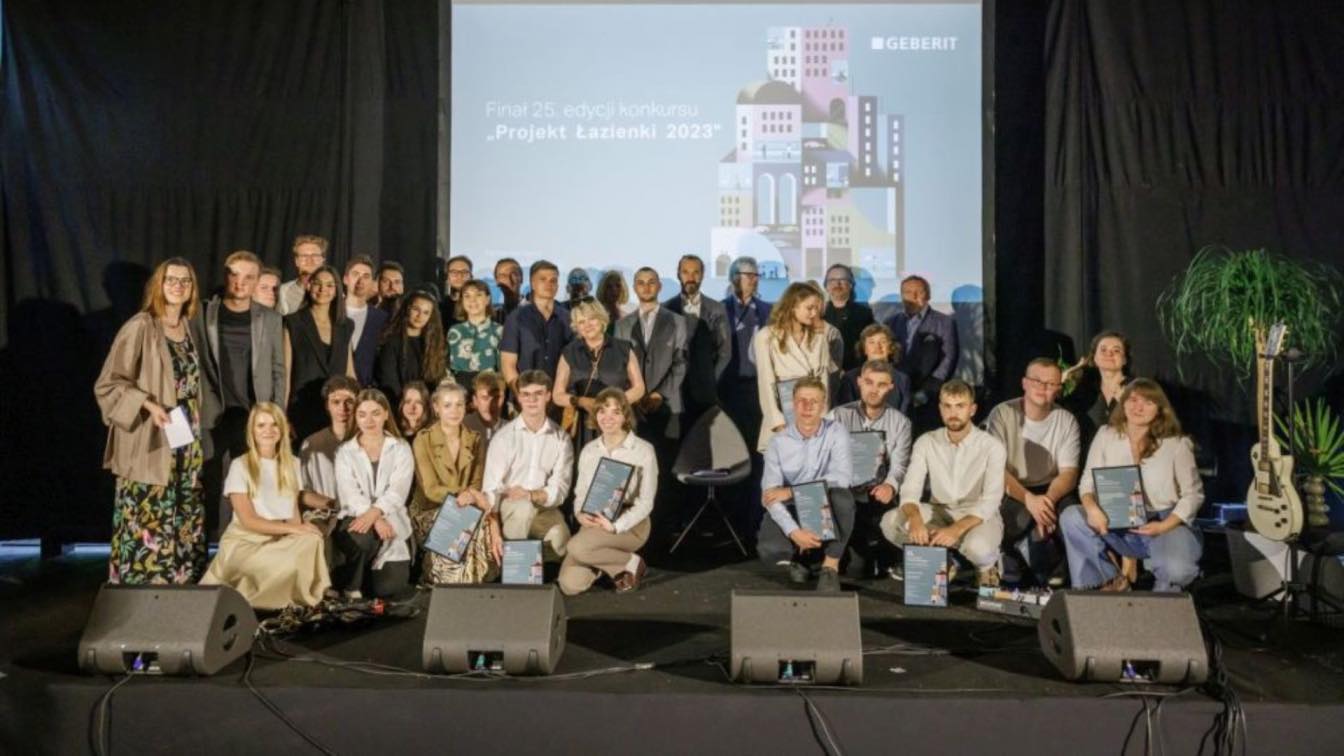Wichita Project by Helix Architecture + Design and CO Architects Breaks Ground.
WICHITA, KS — The Wichita Biomedical Campus (WBC) represents a first-of-its-kind partnership among Wichita State University (WSU), The University of Kansas (KU), and WSU Tech. The consortium of schools looked to the design team of Kansas City-based Helix Architecture + Design and Los Angeles-based CO Architects to create this innovative, interdisciplinary health care education destination that will combine several programs in one location. WSU’s College of Health Professions and Speech-Language-Hearing Clinic, WSU Tech’s nursing and surgical tech programs, and the Wichita campuses of KU School of Medicine and KU School of Pharmacy will collocate at the new campus, which recently broke ground.
“The Wichita Biomedical Campus is a tangible expression of our dedication to advancing health care through collaboration and innovation,” said Wichita State President Rick Muma. “By bringing together researchers, health care professionals and industry leaders, we’re creating an environment where groundbreaking discoveries can thrive and where collaboration sparks innovation.”
Located in the heart of Wichita, the WBC will expand much-needed health care education and research in the city. The campus will also serve as a catalyst for downtown development and medical education innovation in the broader region. The new project is dedicated to fostering a sense of familiarity, community, and purpose through innovative research, collaborative projects, and transformative learning experiences.
“Wichita’s downtown architecture is a diverse mix of many styles: modern, classical, Prairie,” said Jonathan Kanda, FAIA, principal at CO Architects. “The city is primed for bold, expressive architecture. The WBC knits into the city’s urban fabric, drawing inspiration from both its nearby surroundings and the broader Kansas landscape.”

The campus will consolidate the WSU colleges of health professions and KU schools of medicine and pharmacy into a $172.5-million, eight-story, 350,000-square-foot building, which will be completed in 2026. The combined design team from Helix Architecture + Design and CO Architects took cues from Wichita’s surrounding Flint Hills landscape and its stair-step geology.
Transforming Wichita’s skyline, the WBC tower’s façade juxtaposes terra cotta panels and bands of glass on a stair-stepped profile. A street-facing, three-story pavilion houses three 80-seat classrooms, and easily converts into an events venue. A portion of the pavilion’s roof is a spacious outdoor terrace that overlooks a main thoroughfare.
Inside, shared learning spaces boast advanced laboratories and leading-technology simulation rooms for hands-on training. The building is designed to accommodate approximately 3,000 students and 200 faculty and staff, serving as a collaborative hub for students across various disciplines. Additional Wichita connections include strategically designed city views from interior community spaces.
Clay Phillips, AIA, principal at Helix Architecture + Design, commented, “For the design, we strove to match the level of inventiveness and entrepreneurial attitude represented by the collaboration of these Wichita institutions. The new WBC is very much of the place and its residents.”

“This project will be a game-changer for Kansas in terms of synergies and efficient use of resources,” notes Dr. Douglas A. Girod, chancellor of the University of Kansas. “The partnership to create the Wichita Biomedical Campus represents an innovative way to effectively advance our mission to educate the leaders of tomorrow and help build healthy and vibrant communities.”
Pooling the collective resources and talents of four health-education schools and two design firms to create the Wichita Biomedical Campus will bring about remarkable opportunities for collaboration, innovation, and research. In addition to Helix Architecture + Design and CO Architects, the building team includes general contractor partners JE Dunn + Hutton, MEP engineer Henderson Engineers, structural engineer KPFF, civil engineer/landscape architect MKEC, building-envelope consultant WSP, fire-sprinkler design specialist FSC, audiovisual/IT/security consultant NV5 Engineering & Technology, and branding/signage/wayfinding firm Dimensional Innovations.















About CO Architects
With offices in Los Angeles and San Diego, CO Architects is a nationally recognized firm for architectural planning, programming, and design in the higher education, science and technology, civic, and healthcare sectors. The firm’s specialized expertise includes transformative projects for schools of medicine, nursing, the health professions, advanced research and teaching laboratories, leading-edge museums and civic landmarks, and innovative clinical facilities on higher education, healthcare, and urban campuses.
About Helix Architecture + Design
Helix Architecture + Design is an integrated architecture and interior design firm with offices in Kansas City and Denver. The firm’s diverse portfolio of work includes workplace, higher education, cultural, mixed-use, multifamily, civic, and hospitality projects and has specialized expertise with renovation, adaptive reuse, and preservation of historic buildings. Helix has been recognized with more than 225 regional, national, and international awards for design excellence and thought leadership. In 2023, Helix became a majority women-owned firm under the direction of president and principal Erika Moody, FIIDA.





