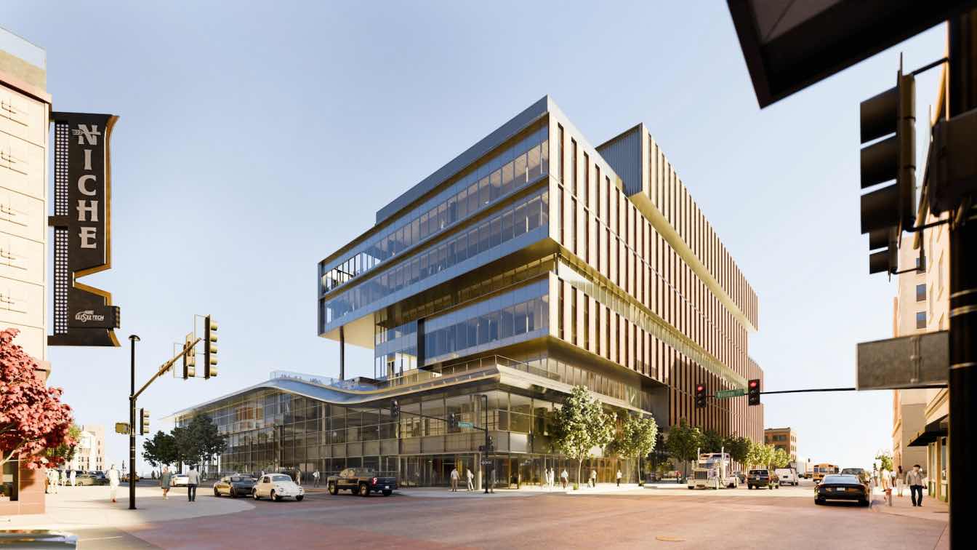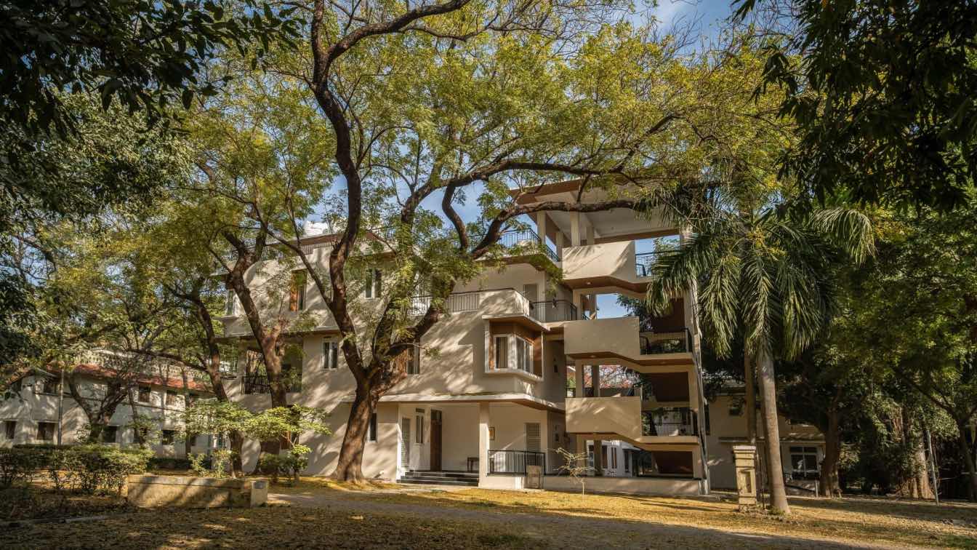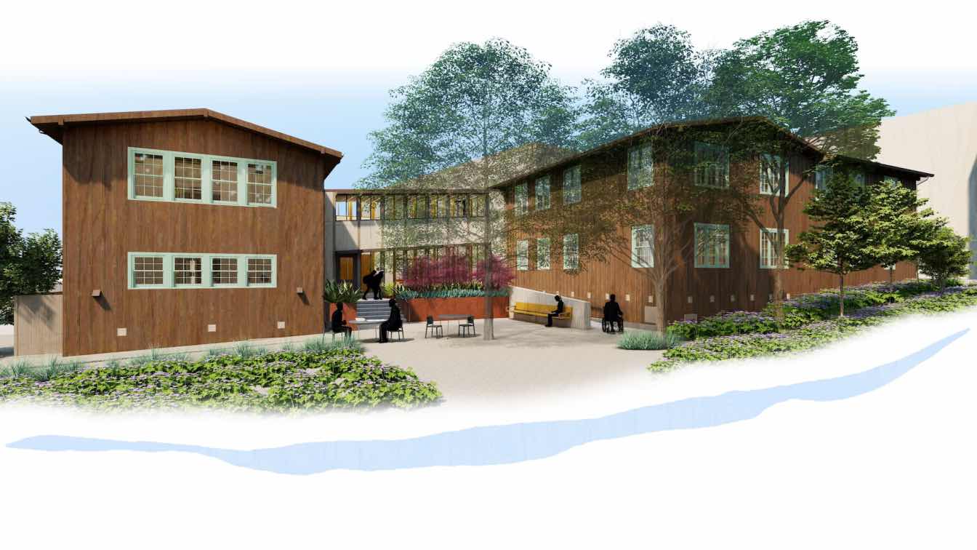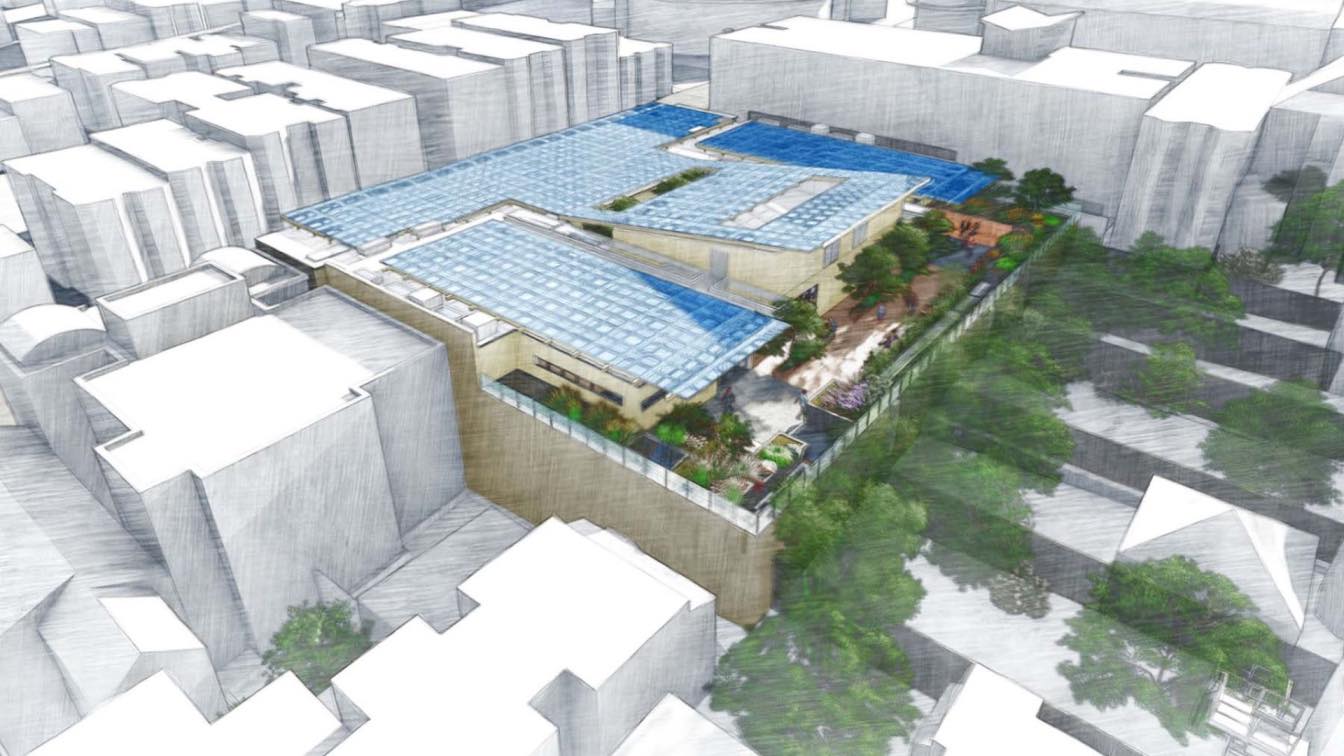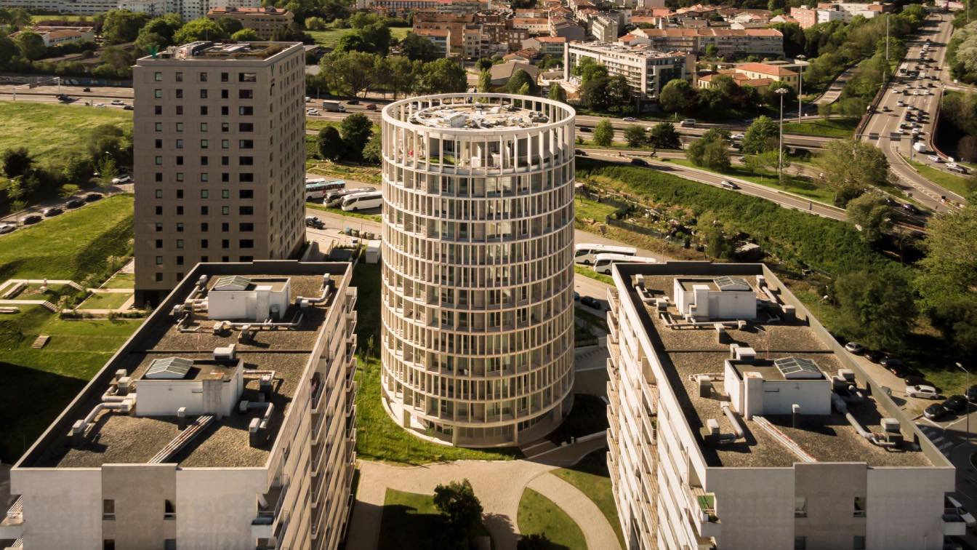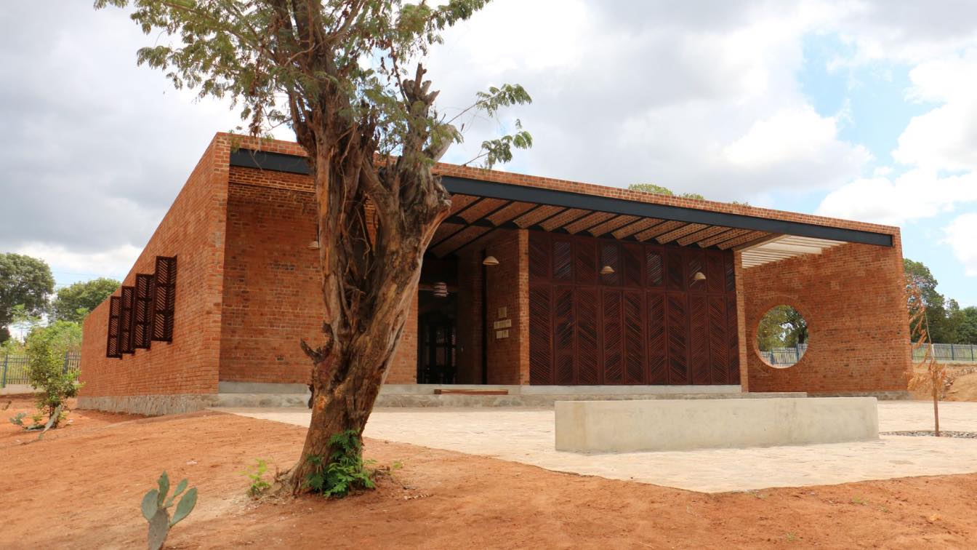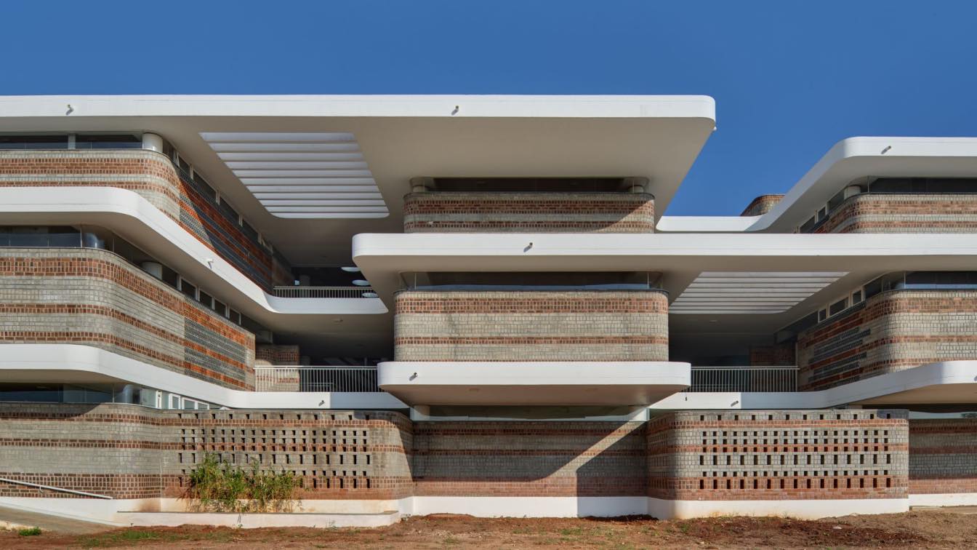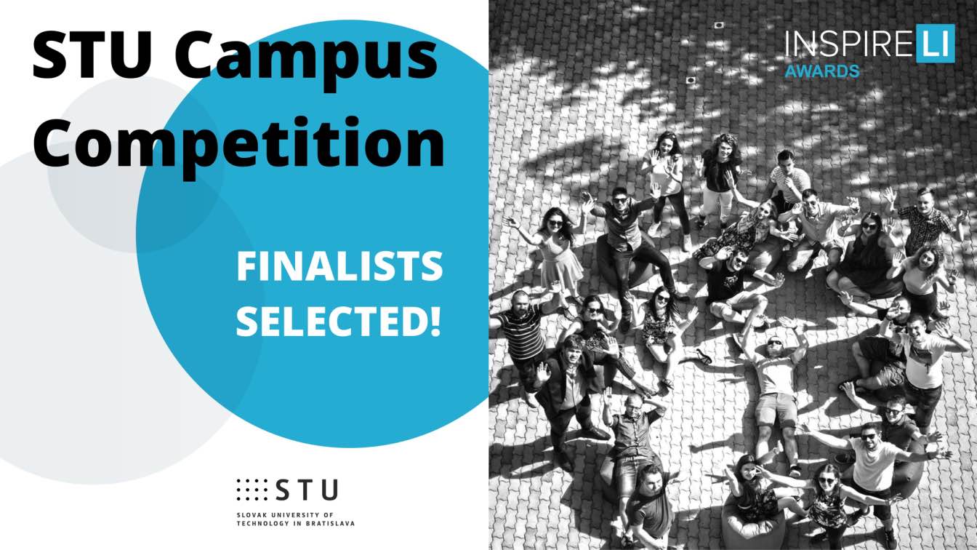Wichita Project by Helix Architecture + Design and CO Architects Breaks Ground.
Written by
Julie D. Taylor, Hon. AIA, Taylor & Company
Photography
Designed by Helix Architecture + Design and CO Architects, Wichita Biomedical Campus is an innovative health care destination that will be completed in 2026. Images courtesy of Helix Architecture + Design and CO Architects
The Krishnamurti Foundation, India is a charitable trust established with the intent to promote educational, cultural and humanitarian activities in the light of Sri J Krishnamurti’s teachings. Rajghat Besant School (RBS) under the Rajghat Education Center (REC) is one of the six Krishnamurti Foundation centers that was set up in the year 1928 base...
Project name
Staff Residential: Rajghat Education Centre, Varanasi, India
Architecture firm
Studio Next
Photography
Nikhil’s Portrait Vision, Varanasi
Principal architect
Tarun Kumar
Design team
Tarun Kumar, Rajiv Gupta, Dipayan Ghosh, Karan Sherpa
Site area
1200 m² (campus of 330 acres)
Interior design
Studio Next
Structural engineer
Sarat Gupta, ST.AR. Structural Consultants, New Delhi
Environmental & MEP
DBHMS, New Delhi
Visualization
Studio Next
Tools used
AutoCAD, SketchUp
Material
Concrete, brick, flyash bricks, Stone
Client
Rajghat Education Centre, Krishnamurti Foundation, Varanasi
Typology
Residential › Apartments
The Dwinelle Annex Renovation for the Disabled Students’ Program will transform a beloved, modest building located in the University of California Berkeley campus’s classical core. The revitalized building will upgrade seismic and life safety performance, and will become a welcoming, inclusive, and accessible new Center for the University’s Disable...
Project name
UC Berkeley Dwinelle Annex Renovation for the Disabled Students’ Program
Architecture firm
Leddy Maytum Stacy Architects
Location
Berkeley, California, USA
Principal architect
Richard Stacy
Design team
William Leddy, Marsha Maytum, Ryan Jang, Gwen Fuertes, Cecily Ng, Cristian Laurent
Collaborators
Civil: Sherwood Design Engineers. Landscape: In Situ. Structural: Forell | Elsesser. MP Engineering: Buro Happold. Electrical Engineering: The Engineering Enterprise. Envelope: SGH. Cost Estimating: TBD Consultants. Specifications: Stansen. Survey: Bellecci
Visualization
Leddy Maytum Stacy Architects
Client
University of California, Berkeley
Typology
Residential › Housing, Campus
For over 40 years, San Francisco University High School (SFUHS) has excelled as a leader in secondary education in the Bay Area, building strong and deepening ties among its students, teachers, administrators, families, alumni, and the larger community. This will be the school’s first ground-up project, which will support reorganizing and re-energi...
Project name
University High School California Street Campus
Architecture firm
Leddy Maytum Stacy Architects
Location
San Francisco, California, USA
Design team
William Leddy. Aaron Thornton. Frances Kwong. Jasen Bohlander. Aruna Bolisetty. Chris Detjen. Sara Sepandar
Collaborators
Contractor: Truebeck Construction. Structural Engineer: Forell Elsesser. MEP/Lighting Engineer: PAE/LUMA. Civil Engineer: Luk and Associates. Landscape Architect: In Situ landscape Architecture. Food Service: Patrick Stein and Associates. Dry Utilities: Urban Design Consulting Engineers
Visualization
Leddy Maytum Stacy Architects
Client
San Francisco University High School (SFUHS)
Typology
Educational › University Campus
Destined for student accommodation, the Hoso tower is located in the largest university campus in the city of Porto. Integrated between orthogonal volumes, it fills an urban void created by the various discontinuities associated with the inner belt motorway in Porto.
Architecture firm
OODA Architecture
Photography
Fernando Guerra | FG+SG, Guilherme Oliveira
Structural engineer
A3R, TEKK, Fluimep, Alfaengenharia
Typology
Residential › Housing, University Campus
The campus for the Girl Move Academy, in Africa, is a large-scale project that brings together social responsibility, sustainability and traditional construction techniques, all signatures of the Oaxaca-based architecture firm.
Project name
Girl Move Academy
Architecture firm
RootStudio, Paz Braga Architecture
Location
Nampula, Mozambique
Principal architect
João Boto Caeiro, Maria da Paz Braga
Design team
João Boto Caeiro, Maria da Paz Braga, Brenda rove
Interior design
RootStudio, Paz Braga Architecture
Structural engineer
Nicolas Coello
Construction
ABC - Mozambique
Material
Brick, Wood, Stone, Steel
Typology
Educational, Campus
Rane Vidyalaya CBSE school is an educational campus for K12 and a CSR initiative by Rane Foundation India Pvt. Ltd, a leading industrial conglomerate. Theerampalayam, the rural region where the school is located, has no proper educational institutions that offer quality learning. The closest city, Tiruchirapalli which is a Tier-II city in the state...
Project name
Rane Vidyalaya
Architecture firm
Shanmugam Associates
Photography
Shamanth Patil, Rays & Greys Studio, Bangalore
Principal architect
Shanmugam A, Raja Krishnan D, Santhosh Shanmugam
Design team
Srinivasan, Satish Kumar, Balasubramaniam, Mohammed Ismail, Rukmani Thangam, Praveen Kumar
Collaborators
D&D Consultants (PHE Consultants)
Landscape
Shanmugam Associates, Trichy & Chennai
Civil engineer
Hitec Construction, Trichy
Structural engineer
Ramkumar, Rays Consultants
Client
Rane Foundation, Chennai
Typology
Educational › School, Campus
The real to-be-built competition for the new campus at the Slovak Technical University in Bratislava (STU) has its finalists. This competition is a part of, and organized by Inspireli Awards, the largest competition for students of Architecture from all around the world, free of charge and with limitless theme.
Written by
Mariana Vahalová
Photography
INSPIRELI AWARDS

