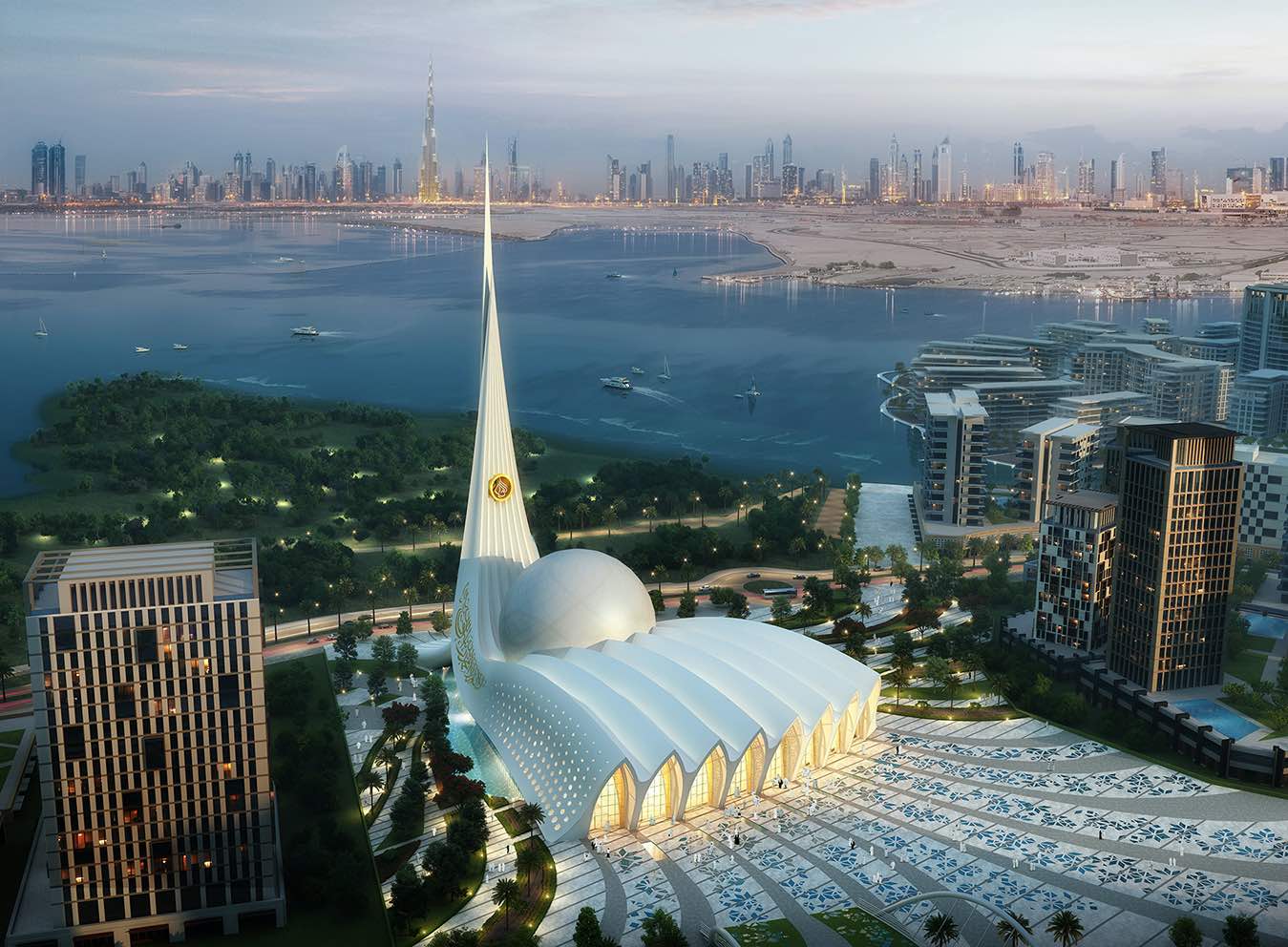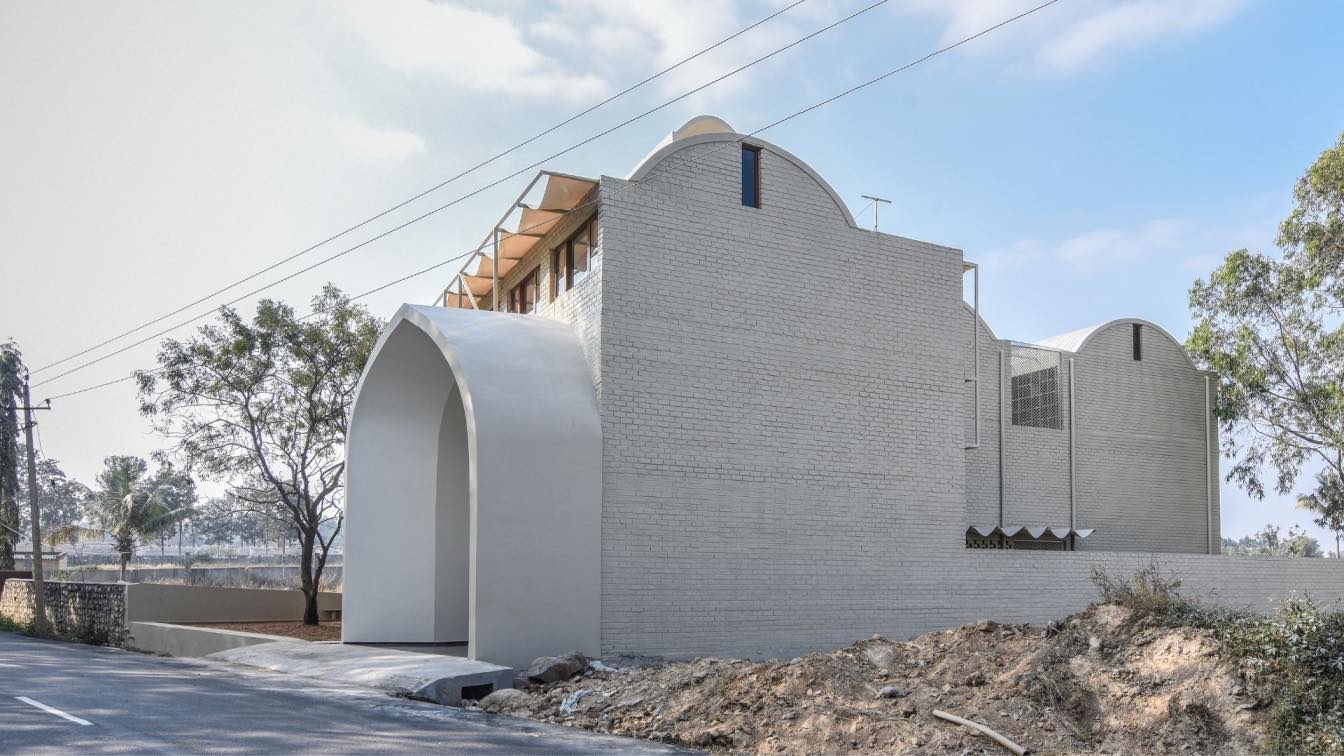LYX arkitekter has designed "Dubai Pearl" proposal for a unique modern mosque in Dubai, UAE that is inspired by Pearl and shell.
Architect's statement: Dubai Iconic Mosque "Dubai Pearl" design was basically inspired from the Pearl and shell which was the main source of life in the old age of Dubai. The eight gates were inspired from the belief that there are 8 gates to the heaven in Islam as well as 8 angels which are holding the throne.
![]() image © LYX arkitekter
image © LYX arkitekter
The minaret was emerging from the earth to vanish in the sky to for a sail shape.
The aim of this concept was to Blend the local tradition of UAE, the Islamic heritage and to reflect the modern vision of Dubai.
The local Tradition: The design was basically inspired from the Pearl and shell, as you might know that Pearl diving was once the most famous profession in the United Arab Emirates and was part of the UAE culture that dates back around 7,000 years. that’s why we formed the shape of the main envelope of the mosque as a shell carrying a big pearl which forms the dome of the mosque and act as a skylight in the daytime to illuminate the main prayer hall, while it will convert into lantern which gives a fascinating atmosphere to the Dubai Creek in the evening.
![]() image © LYX arkitekter
image © LYX arkitekter
![]() image © LYX arkitekter
image © LYX arkitekter
The Islamic Heritage: The eight gates were inspired from the belief that there are 8 gates to the heaven in Islam as well as 8 angels which are holding the throne. these eight gates arches will form the shell and will merge together to get unified in the Mihrab where the imam stands to lead the prayers.
![]() image © LYX arkitekter
image © LYX arkitekter
The Modern Vision of Dubai: to blend the local tradition and Islamic symbolism into a modern iconic shape was a challenge, the abstraction of the idea was the solution which we followed in this design, the form was simplified into three elements, The shell which forms the eight gates, The pearl which act as a dome and sky light, and finally the minaret which emerge from the earth to vanish into the sky creating a sail shape which conveys the peaceful message of worshiper and transform it to a spiritual icon added to the tranquility of Dubai Creek.
![]() image © LYX arkitekter
image © LYX arkitekter
![]() image © LYX arkitekter
image © LYX arkitekter
The Project has a 10.000 m² built area consisting of main mosque “which can accommodate 7500 worshipers”, accommodation block, and the basement which include culture center, ablution, and parking.
![]() image © LYX arkitekter
image © LYX arkitekter
![]() image © LYX arkitekter
image © LYX arkitekter
![]() image © LYX arkitekter
image © LYX arkitekter
![]() image © LYX arkitekter
image © LYX arkitekter
![]() image © LYX arkitekter
image © LYX arkitekter
![]() image © LYX arkitekter
image © LYX arkitekter
![]() image © LYX arkitekter
image © LYX arkitekter
![]() Ground Floor Plan
Ground Floor Plan
![]() First Floor Plan & Basement Floor Plan
First Floor Plan & Basement Floor Plan
![]() Section
Section
Architecture firm: LYX arkitekter
Location: Dubai, United Arab Emirates
Built area: 10.000 m²
Tools used: Autodesk 3Ds Max, Adobe Photoshop
Project name: Dubai Iconic Mosque
Principal architect: Muein Fallaha
Design team: Imran Suhail
Collaborators: Louai Dib
Interior design: Rasha Karema
Design year: 2018
Site area: 4500 m²
Landscape: Lyx team
Civil engineer: Lyx team
Structural engineer: Lyx team
Environmental & MEP engineering: Lyx team
Lighting: Lyx team
Client: Emaar
Status: Proposal
Number of prayers:
Indoor male prayer area = 6000 prayers
Indoor female prayer area = 1500 prayers
Outdoor prayer area = 2000 prayers
Total number of prayers = 9500 prayers
Museum area = 3405 m²
Number of car parks = 460 parking



