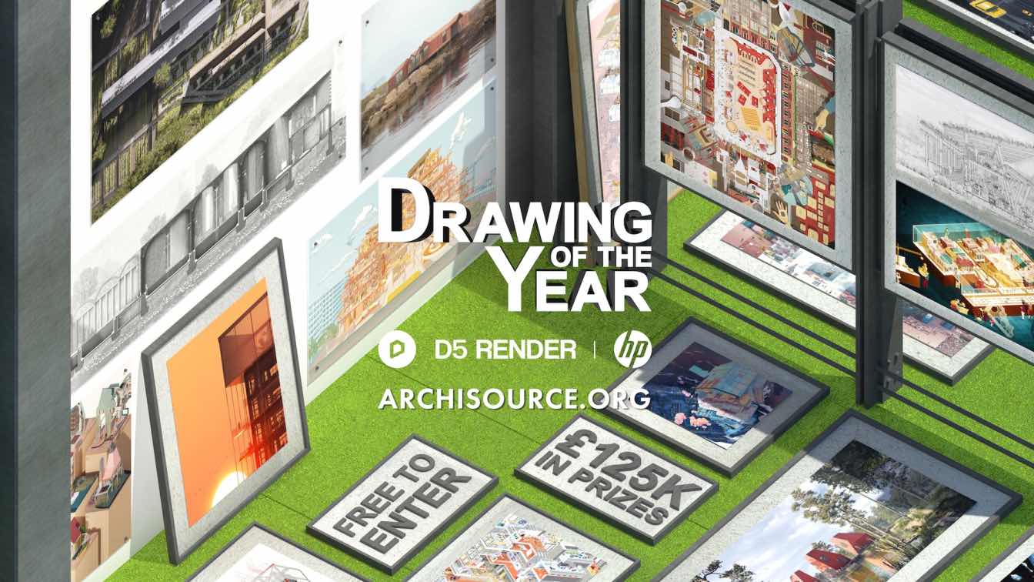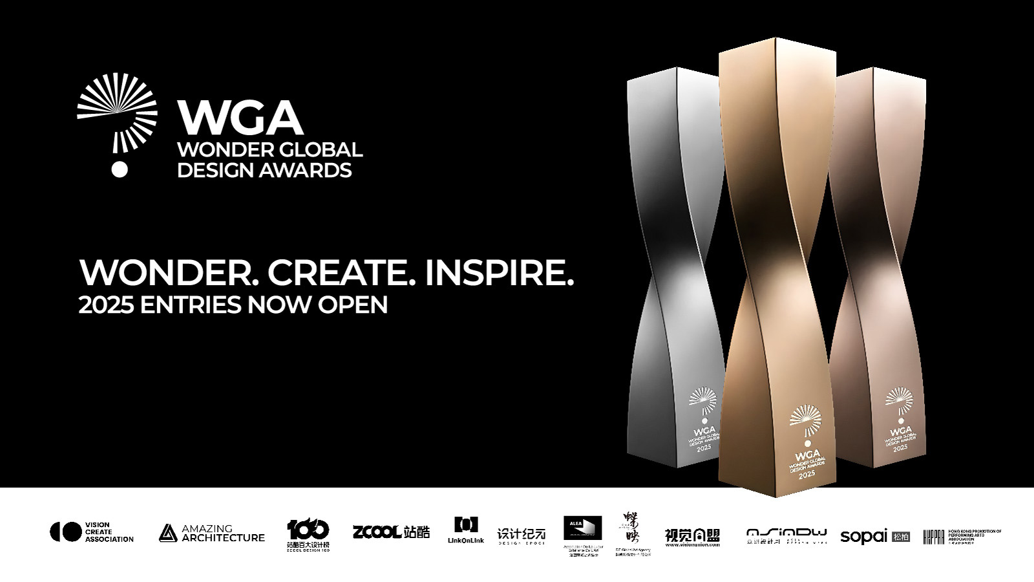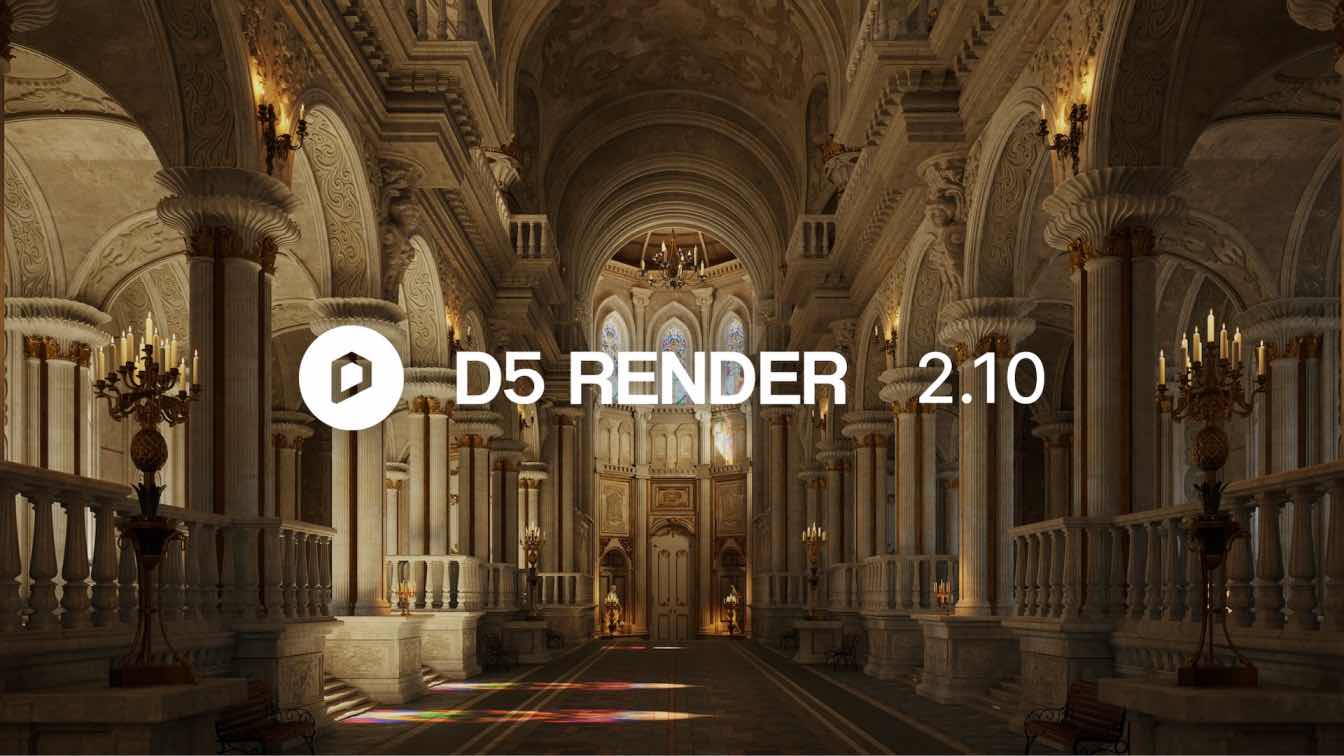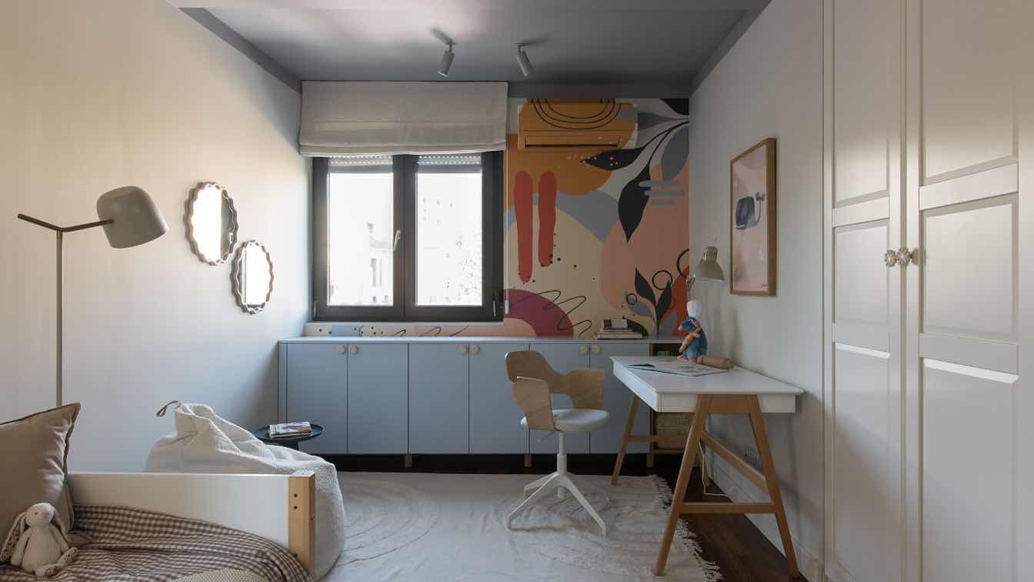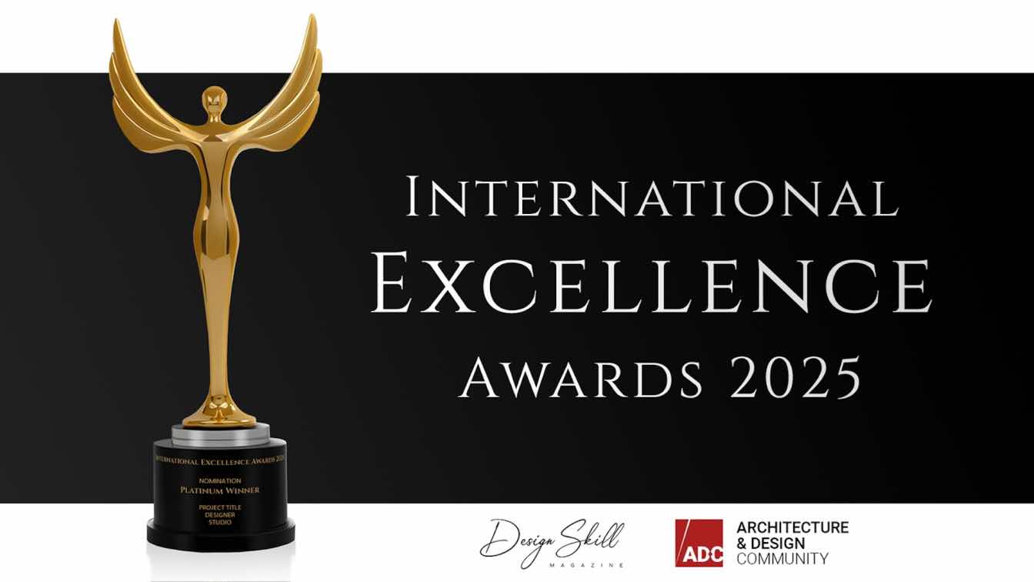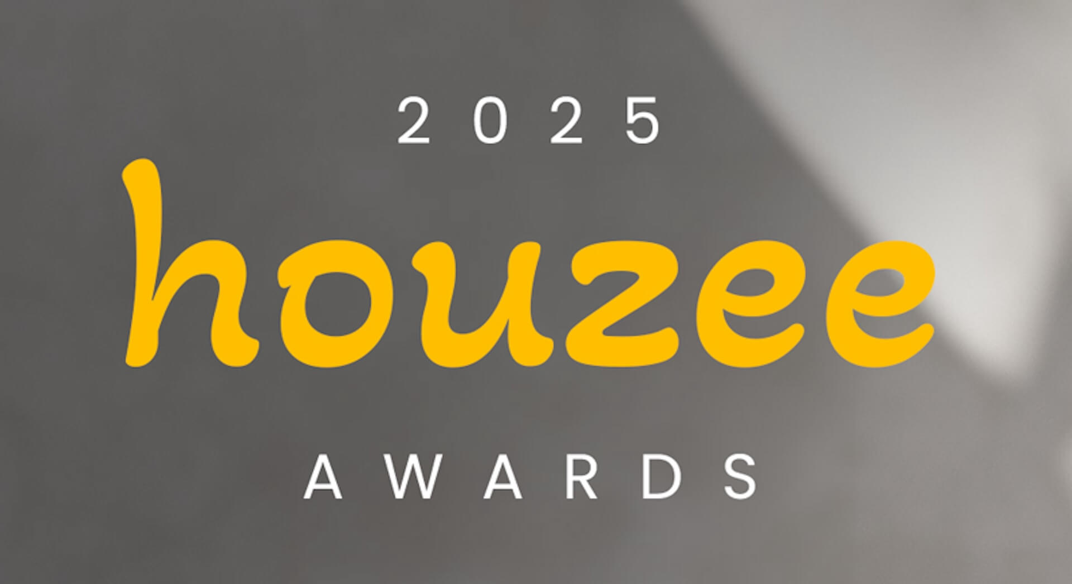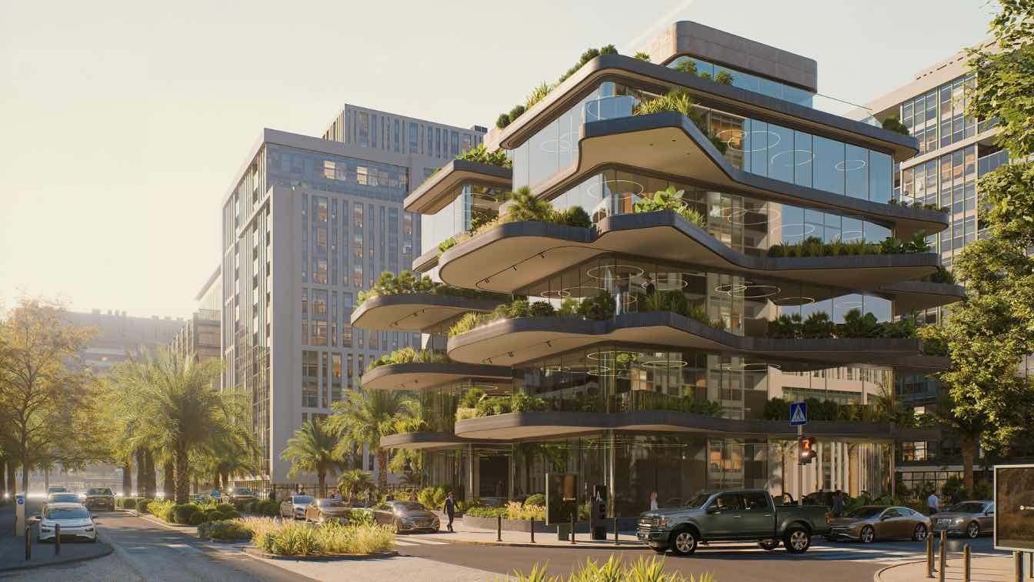Archisource presents the Drawing of the Year Awards 2025, the sixth annual, creative imagery Awards - free to enter and open to all!
Category
Architecture & Design
Eligibility
Open to public
Register
https://archisource.org
Awards & Prizes
£125,000 in prizes plus London Exhibition features and international publication
Entries deadline
20th April 2025 23:59 GMT
The Wonder Global Design Awards is dedicated to promoting creativity and the design industry. They firmly believe that the exceptional creations of designers have the power to make the world a better place.
Organizer
Wonder Global Design Awards
Category
Architectural Design, Interior Design, Product Design, Graphic Design & Fashion Design
Eligibility
Open to public - Agency, Freelance Designers, Students
Register
https://www.wonderglobalawards.com/
Awards & Prizes
Certificate of Achievement, award logo kit, top 50 company logos, award trophy, metal pin, permanent online exhibition, exclusive personal profile and interview webpage displayed permanently, and Western + Eastern social media highlights. Design of the Year, Designer of the Year, Gold, Silver, Bronze, and Winner
Entries deadline
June 30, 2025
Price
Agency: $130/ Additional Category: $60 each. Freelance Designers: $80/ Additional Category: $30 each. Students: $60/ Additional Category: $20 each
Download D5 Render 2.10 today and take advantage of real-time path tracing for unmatched realism in your projects.
Application software
D5 Render
Operating system
Windows 10 v1809 or above
Compatibility
SketchUp, Rhinoceros 3D, Revit, Autodesk 3ds Max, ArchiCAD, Blender, Cinema 4D, Vectorworks
Category
Architectural Rendering Software
Features
Asset Library; Editable Materials, Vegetation, characters, animals, vehicles, Animated 3D Models, Interior Parallax, Outdoor&indoor Furniture and Decors, Dynamic Particles. Rendering; AI Capabilities, Real-time rendering, D5 GI, D5 Scatter, D5 Terrain, Phasing Animation, Image, Animation, Virtual Reality, Virtual Tour, 10X speed output. Integrations; 3D Modeling Integration, BIM Integration, 3D Rendering Integration
Price
Free for community. $38/month or $360/year for D5 Pro. $75/month or $708/year for D5 Teams
Download
https://www.d5render.com/downloading
Aleksandra Tirnovschi, an interior designer HOME ZONE by A.Tirnovschi, created two children’s room for girls of different ages. It should be noted that the interior of these two rooms is based on one concept – “Pancakes with Blueberries”.
Interior design
Aleksandra Tirnovschi
Location
Bucharest, Romania
Photography
Kateryna Zolotukhina
Principal designer
Aleksandra Tirnovschi
Material
PAINT Jotun, furniture & decor LoSpazio, TheHome, Ikea
Tools used
Adobe Photoshop, ArchiCAD
Typology
Residential Architecture › Children’s room
As architecture becomes more client-driven, the ability to effectively communicate design intent is more crucial than ever. D5 Render is transforming how architects engage with clients, making complex ideas instantly understandable and visually captivating.
Application software
D5 Render
Operating system
Windows 10 v1809 or above
Compatibility
SketchUp, Rhino, Revit, 3ds Max, Archicad, Blender, Cinema 4D, Vectorworks
Category
Architectural Rendering Software
Features
Asset Library: Editable Materials, Vegetation, characters, animals, vehicles, Animated 3D Models, Interior Parallax, Outdoor&indoor Furniture and Decors, Dynamic Particles. Rendering: AI Capabilities, Real-time rendering, D5 GI, D5 Scatter, D5 Terrain, Phasing Animation, Image, Animation, Virtual Reality, Virtual Tour, 10X speed output. Integrations: 3D Modeling Integration, BIM Integration, 3D Rendering Integration
Price
Free for community, $38/month or $360/year for D5 Pro, $75/month or $708/year for D5 Teams
Download
https://www.d5render.com/downloading
The International Excellence Awards (IEA), presented by the Architecture & Design Community (ADC) together with Design Skill Magazine is the ultimate celebration of innovation and creativity in architecture and design. This global competition honors visionary projects that are reshaping our world, from groundbreaking architectural marvels to forwar...
Organizer
ADC (Architecture & Design Community), Design Skill Magazine
Category
Architecture & Design
Eligibility
Open to public
Register
https://designskill.org/international-excellence-awards/
Awards & Prizes
Certificate of Achivement, personalized logos, award trophy, exclusive landing page, social media highlights
Entries deadline
23 June 2025
Price
Early bird - $100. Advance - $120. Standard - $140. Extended - $160. Late - $180. Students - 50% discount
The 3rd edition of the HOUZEE AWARDS invites architects, artists, interior designers, landscape designers, web designers, builders, educators, photographers, marketers, real estate agents, and creative professionals from all disciplines to present their most innovative residential projects.
Organizer
ADC (Architecture & Design Community)
Category
Architecture & Design
Eligibility
Open to public
Register
https://architecture-collection.com/houzee-awards/
Awards & Prizes
Certificate of Achivement, personalized logo, award trophy, a fratured spot on our homepage, exclusive landing page, opportunity to grace the covers of future ADC Awards publications
Entries deadline
30 May 2025
Price
Early bird - $120 Advance - $140 Standard - $160 Extended - $180 Late - $200
Artificial intelligence is no longer a futuristic concept in the architectural, engineering, and construction (AEC) industry—it’s already transforming how designers work. AI-powered tools streamline workflows, boost creativity, and redefine architectural visualization.
Application software
D5 Render
Operating system
Windows 10 v1809 or above
Compatibility
SketchUp, Rhinoceros 3D, Revit, 3ds Max, ArchiCAD, Blender, Cinema 4D, Vectorworks
Category
Architectural Rendering Software
Features
Asset Library: Editable Materials, Vegetation, characters, animals, vehicles, Animated 3D Models, Interior Parallax, Outdoor&indoor Furniture and Decors. Dynamic Particles: Rendering: AI Capabilities, Real-time rendering, D5 GI, D5 Scatter, D5 Terrain, Phasing Animation, Image, Animation, Virtual Reality, Virtual Tour, 10X speed output. Integrations: 3D Modeling Integration, BIM Integration, 3D Rendering Integration
Price
Free for community. $38/month or $360/year for D5 Pro. $75/month or $708/year for D5 Teams
Download
https://www.d5render.com/downloading

