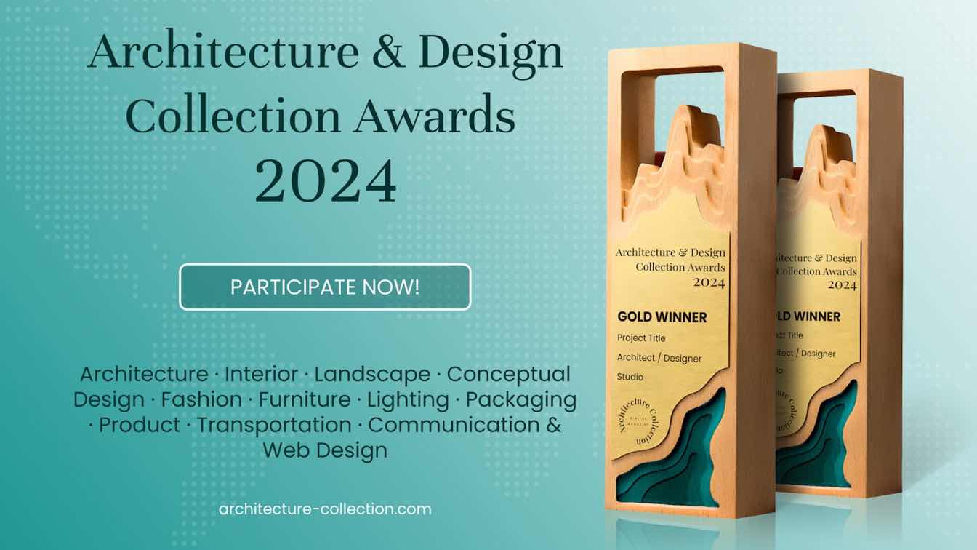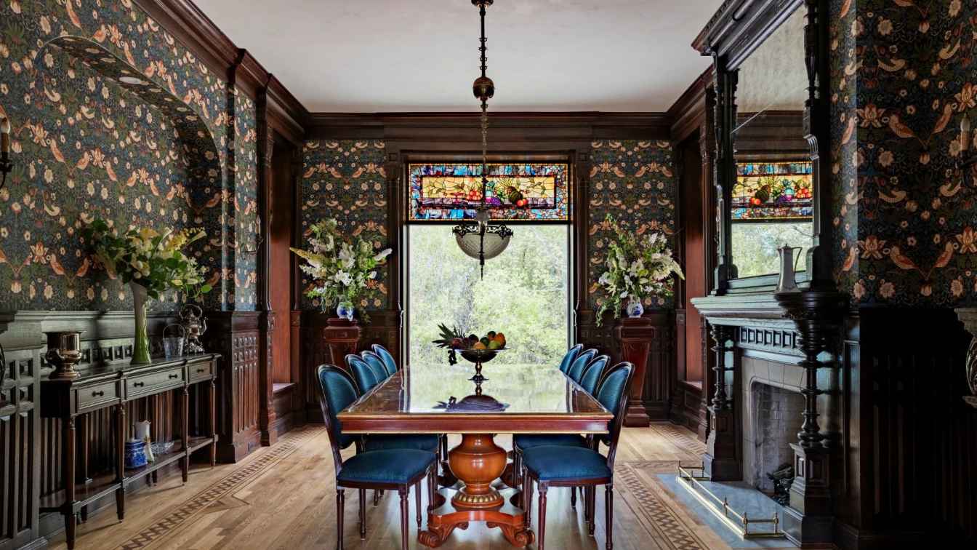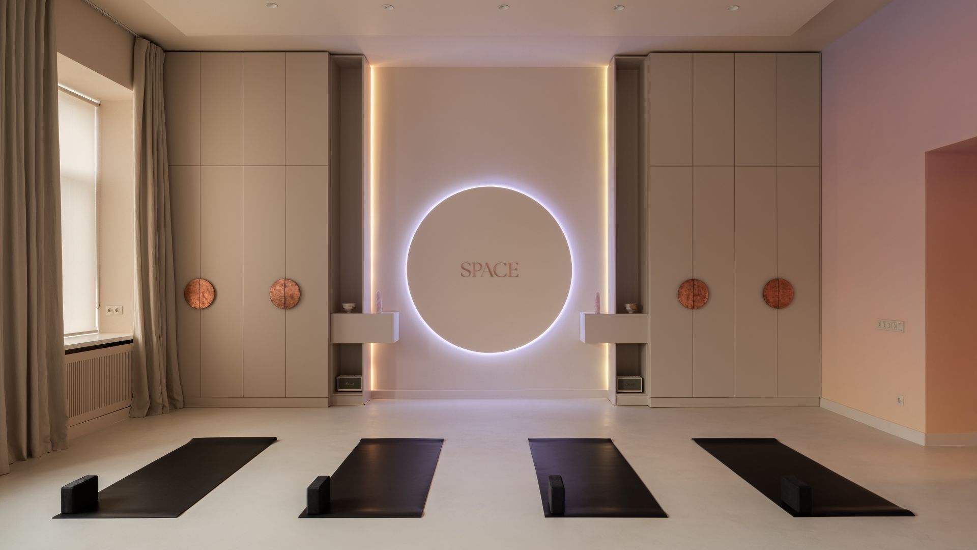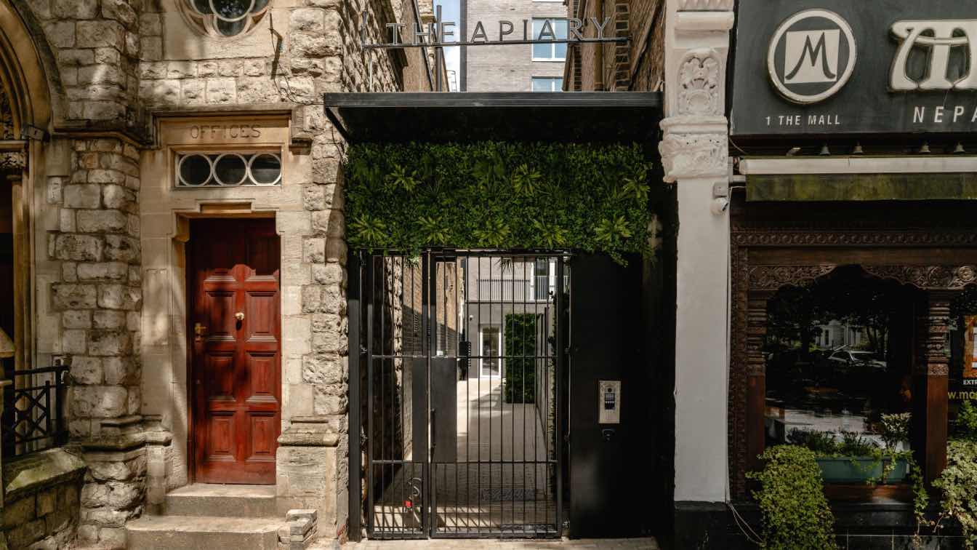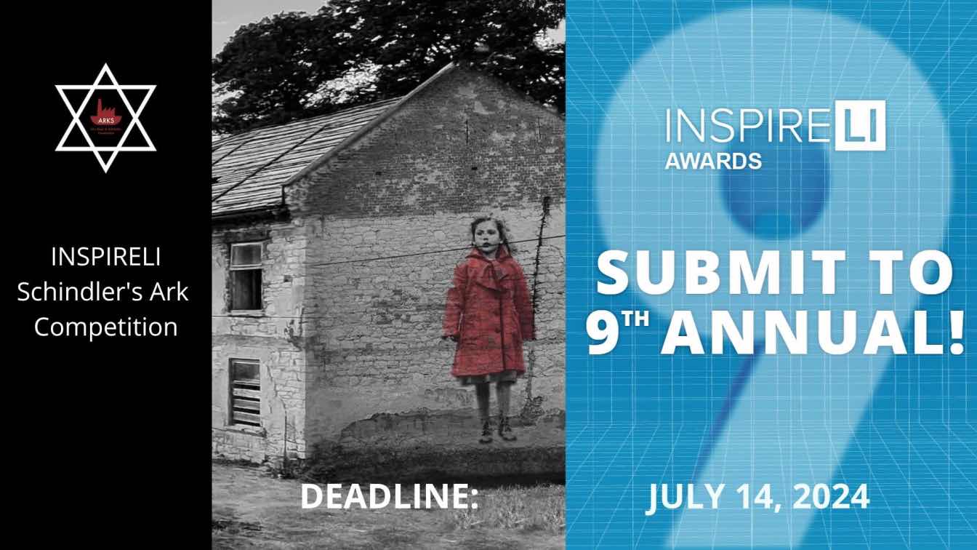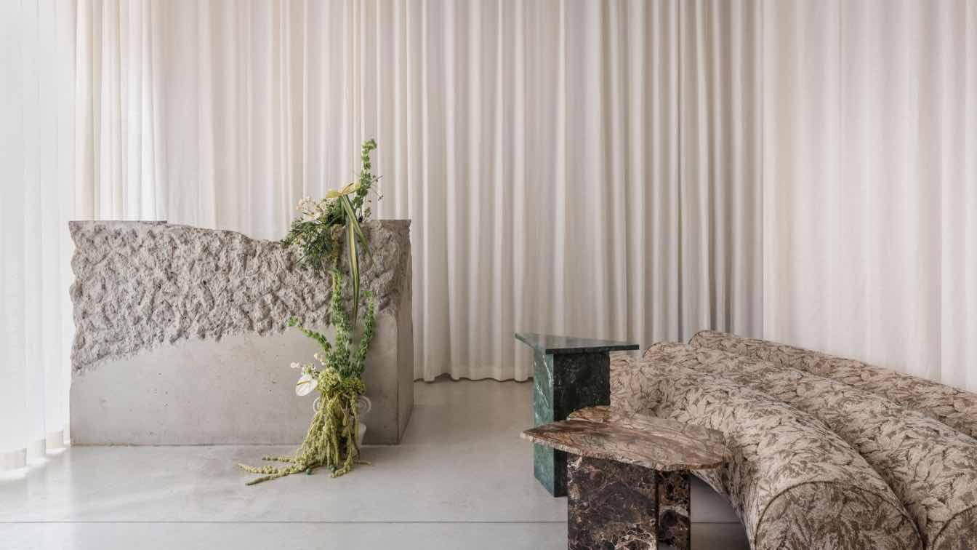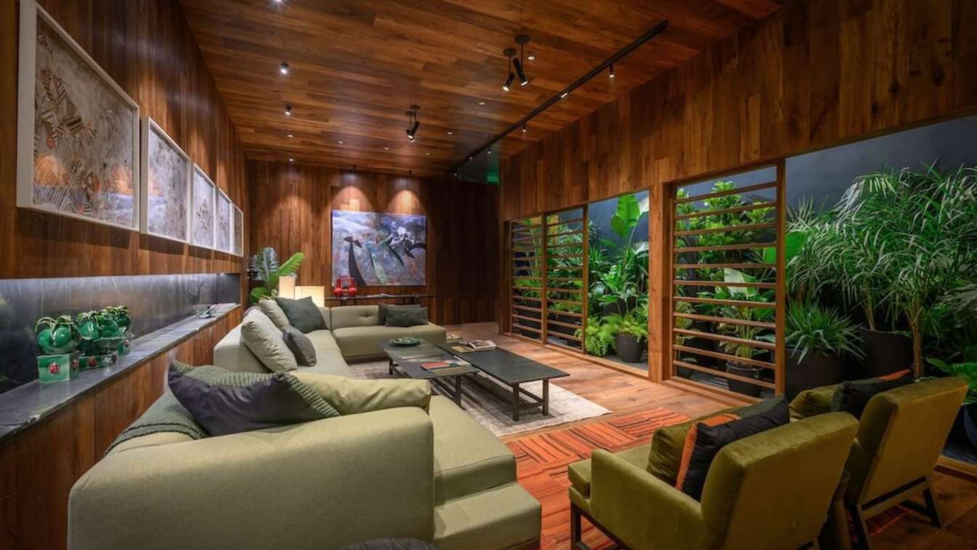ADCA 2024 invites everyone, from well-established studios to aspiring individuals. The Architecture & Design Collection Awards offers a genuine platform for the whole spectrum of creative excellence in every sphere of design and architecture.
Organizer
Architecture Collection Magazine
Category
Architecture & Design
Eligibility
Open to public
Register
https://architecture-collection.com/adc-awards/
Awards & Prizes
Certificate of Achivement, personalized logo, award trophy, a fratured spot on our homepage, exclusive landing page, opportunity to grace the covers of future ADC Awards publications
Entries deadline
08 november 2024
Under the visionary guidance of Carter Averbeck of Omforme Design, Foley Mansion has undergone a stunning metamorphosis from a dormant historical landmark to a vibrant events venue. Originally commissioned by lumber magnate Timothy Foley in 1889, this Richardsonian-Romanesque masterpiece in St. Cloud, Minnesota, now stands as a testament to timeles...
Project name
The Foley Mansion
Interior design
Omforme Design
Location
St. Cloud, Minnesota, USA
Photography
Taylor Hall O’Brien Photography
Design team
Carter Averbeck
Architecture firm
Omforme Design
Typology
Residential › Mansion, Richardsonian-Romanesque
Space is a holistic center for physical and spiritual practices of healing and recovery. A community of people responsible for their lives and well-being is formed around that place. There is a place for practicing yoga, meditation, qigong, reiki, acupuncture, and other methods of cultivating their emotional balance. The Space has an enveloping, re...
Interior design
Olga Fradina
Photography
Yevhenii Avramenko
Principal designer
Olga Fradina
Built area
127 m² / 1367 ft²
Architecture firm
Olga Fradina
Typology
Healthcare › Yoga Studio
Interior design agency Ekho Studio has completed its first co-living project – The Apiary in Ealing - for a tripartite client body: UK real estate fund manager Moorfield, developer Urbane Living and operator Verv Life. Ekho Studio, set up in 2021 by Founding Partners Rachel Withey and Sarah Dodsworth, now has completed projects in its portfolio acr...
Interior design
Ekho Studio
Location
Ealing, London, UK
Photography
Stevie Campbell
Collaborators
Developer: Urbane London. Funder: Moorfield. Operator: Verv Life. Joinery: MTM. Furniture: The Furniture Practice. Contract management: Cast & Teller. PM/QS: Quartz
Architecture firm
Building Architect (to planning): Turnerworks. Building Architect (delivery): 5PA
Typology
Commercial Architecture
Students reconstructing the Museum of holocaust survivors and sustainable living area in the Schindler’s Ark factory premises has 1 last month to submit their projects.
Organizer
Inspireli Awards & Arks Foundations
Category
Architecture, Urban Design, Interior Design
Eligibility
University and middle school students
Register
https://www.inspireli.com/en/awards/schindler-ark
Awards & Prizes
1st Prize – winner of each of two categories will work with the team in contributing to the design of the site, be given paid stipends for 1-6 weeks, travel, names will be permanently included in the museum, first textiles designed in the site and a signed book The Arks: the Low-Beer story behind Schindler’s List and the Tugendhat Villa, private tour of the factoryand Vila Tugendhat. Best Design idea – The ten best design ideas will be part of the online design team to advise on the site. Names included at the museum. The 30 best contributors will be provided with a signed book on the project, music developed for the museum on survivors, and invited to an online seminar on the history and plans for the site. Free entrance to the museum. To all participants – All people who submit projects will be provided with a video and the song Survivors based on the project Saving Schindler’s Ark. They will be updated on progress and given a free entrance visit to the Museum
Entries deadline
July 14, 2024 at 23:59 local time
Venue
Brněnec, Czech Republic
9th INSPIRELI AWARDS - CALL TO ACTION! Students of architecture, interior and urban design from all over the world have a 1 last month to compete in the biggest student competition in the world.
Organizer
INSPIRELI AWARDS
Category
INSPIRELI AWARDS (Architecture, Urban Design, Interior Design), INSPIRELI SCHINDLER’s ARK Competition, INSPIRELI for Ukraine
Eligibility
Full-time university students pursuing a bachelor's or master's degree in Architecture or related fields, including Engineering and Artistic disciplines
Register
www.inspireli.com
Awards & Prizes
4500 EUR, “Make a Wish”, Archicad PRO Licence, Traveling Trophy Wings to the Future
Entries deadline
July 14, 2024
Venue
Prague, Czech Republic
Stan is a yoga and barre studio in central Kyiv, welcomes those identifying as women. Situated in a vibrant area, it’s founded by a professional ballet dancer, Mariia Dreihaupt.. Designers intentionally crafted a significant part of the project around her, intertwining her personality with a broader celebration of women.
Interior design
Dubrovska Studio
Photography
Yevhenii Avramenko
Design team
Natalie Dubrovska, Katerina Bandura, Daria Shmyrko
Built area
120 m²/ 1290 ft²
Architecture firm
Dubrovska Studio
Typology
Yoga and Barre Studio
As the leitmotiv of the Casa FOA exhibition this year is LIVING IN THE CITY, what we proposed was that living in the city does not have to imply being surrounded by cement, which is why we created a living room wrapped in an atmosphere of vegetation, green, of life.
Project name
CASA FOA 2024- edición Pocito Córdoba
Interior design
Giunta Muebles, Ache__O, Patricio Calderón
Location
Córdoba, Argentina
Photography
Gonzalo Viramonte
Design team
Giunta Muebles ( Freddy Giunta, María Giunta), Patricio Calderon Rojas, Ache__O(Lucrecia Olocco, Matias Hodara)
Collaborators
Luminotecnia, Viamarguttaarte, Greaciahome, Vallsgarden, Abrilhomedeco, Simon.Ibanez.Duran, Leomennaceramica, Dib_Chile, Recenergia, Qcero.Aberturaspvc, Pachi_Decohome, Boltonhome.Ar, Minimo_Lighting, Estudio.Lorenzoarquitectos, Marmolerialafontana, Retys.Id, Bazharsargentina, Julia Sol Interiores
Architecture firm
Giunta Muebles, Ache__O, Patricio Calderón
Tools used
AutoCAD, SketchUp
Contractor
Sponsors: Alba, Canteras, Patagonia Flooring, Knauf, RUS, Vite, feyro, Atrim, Macroled, Banco Hipotecario.

