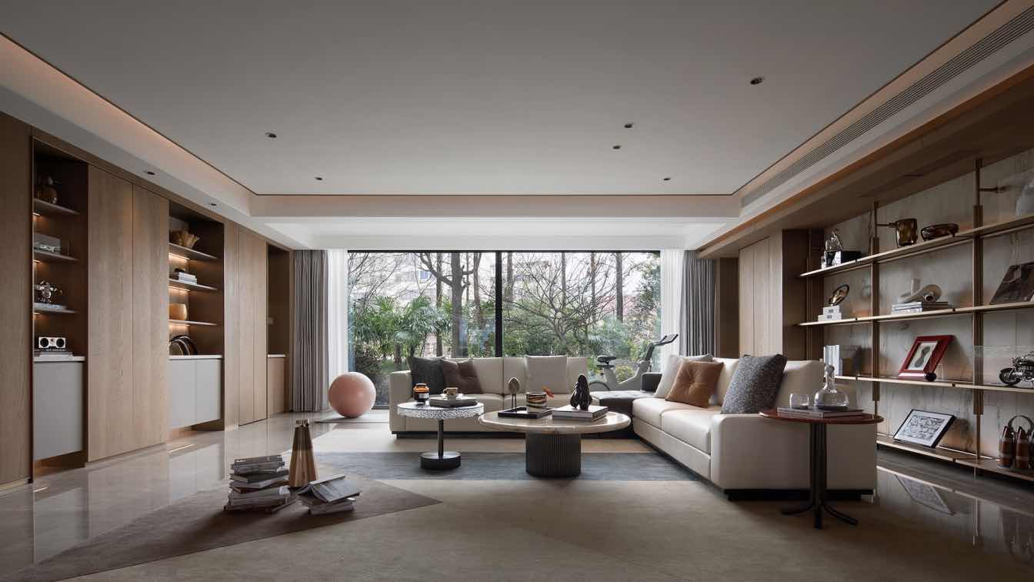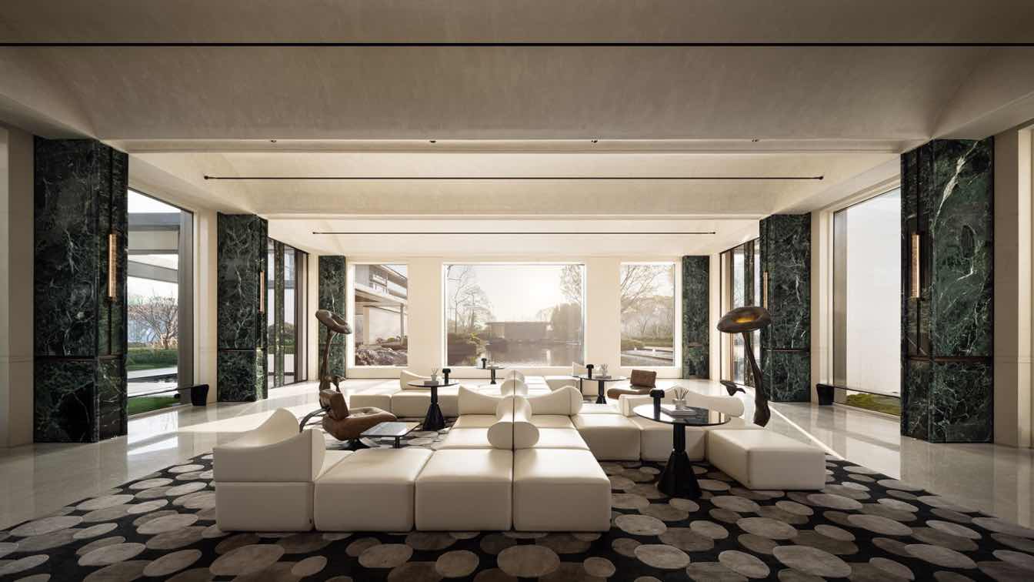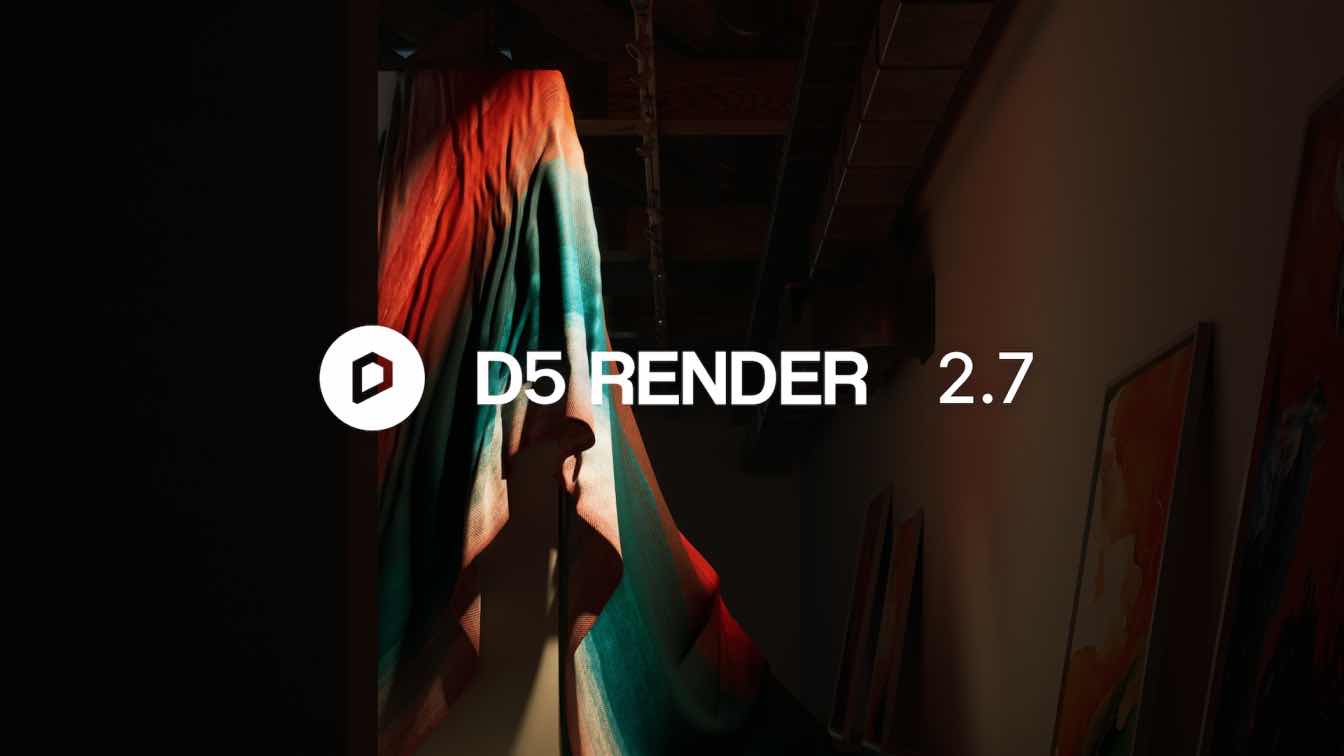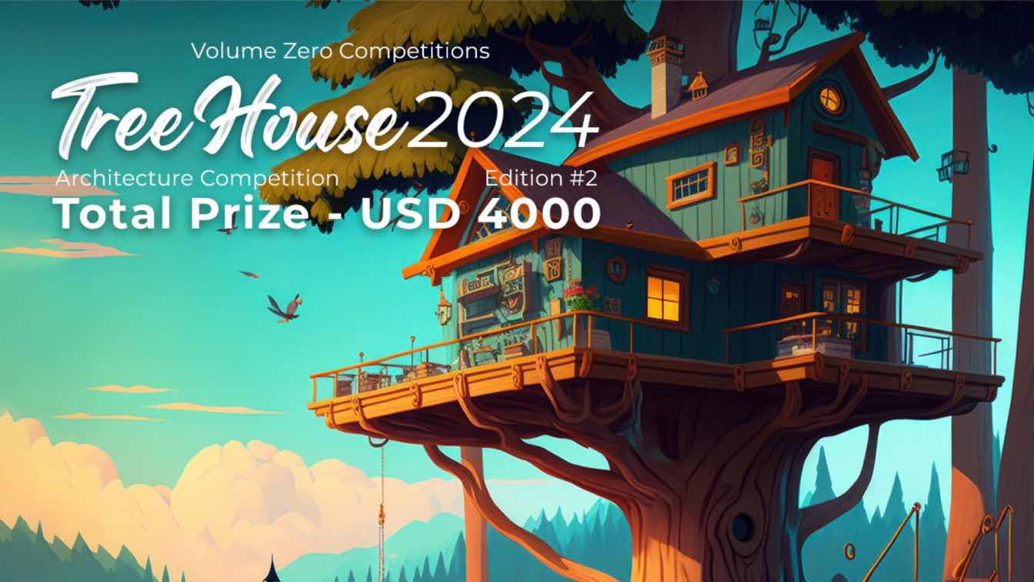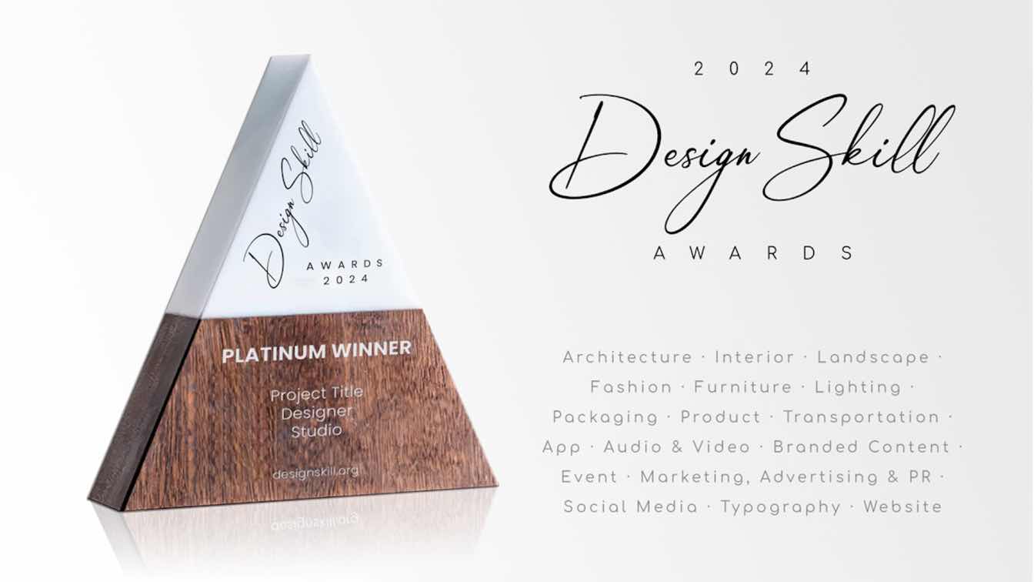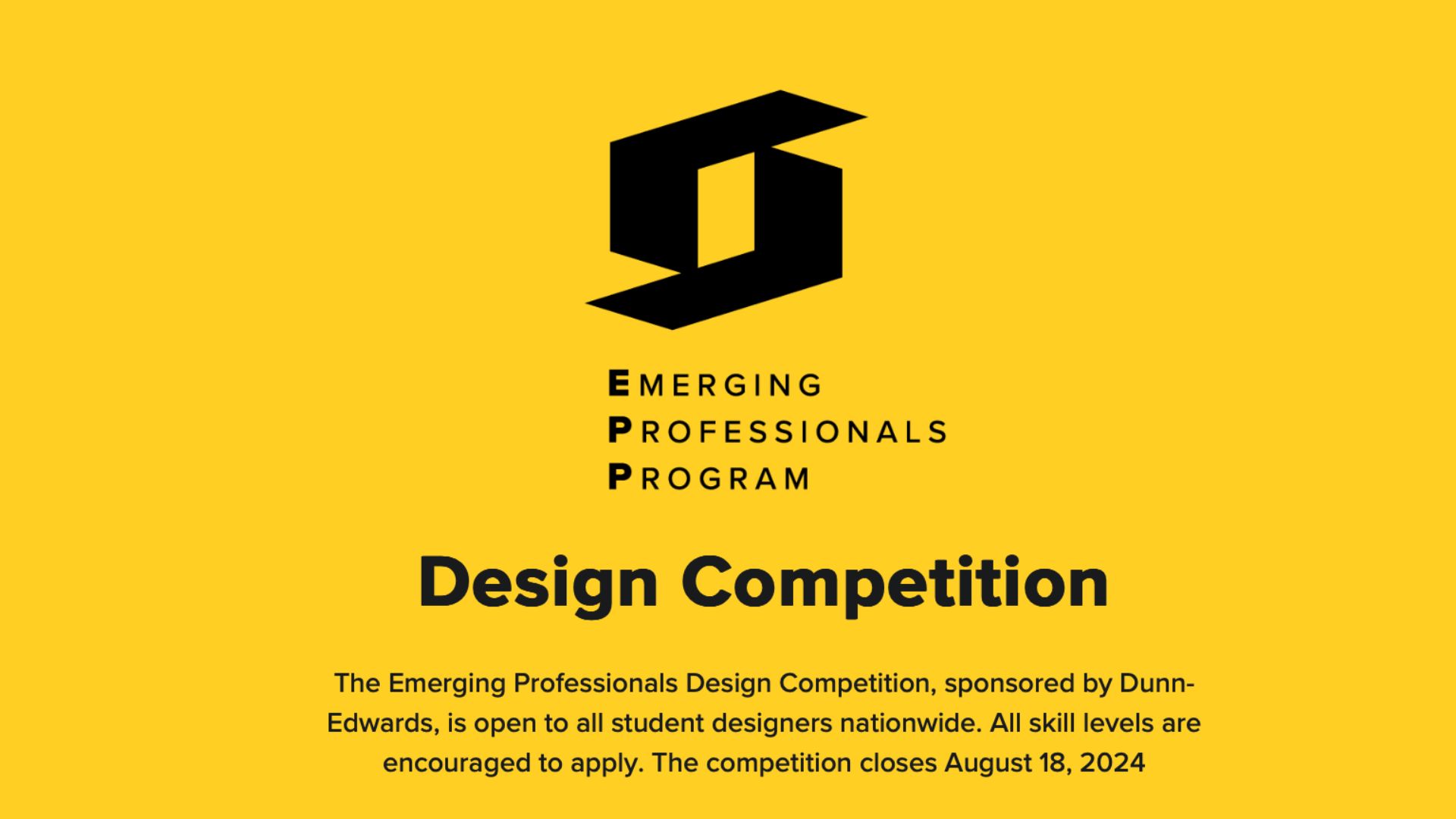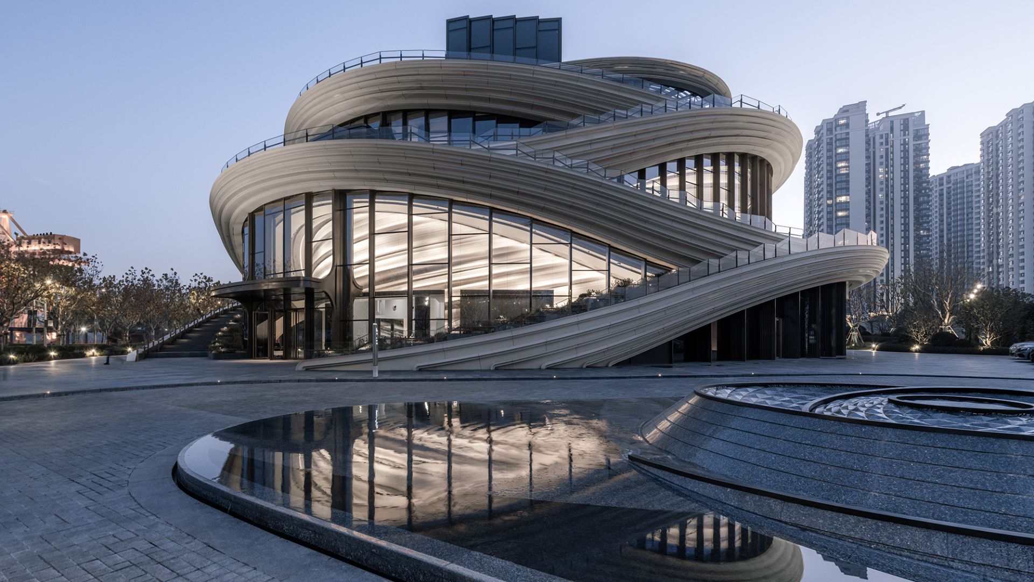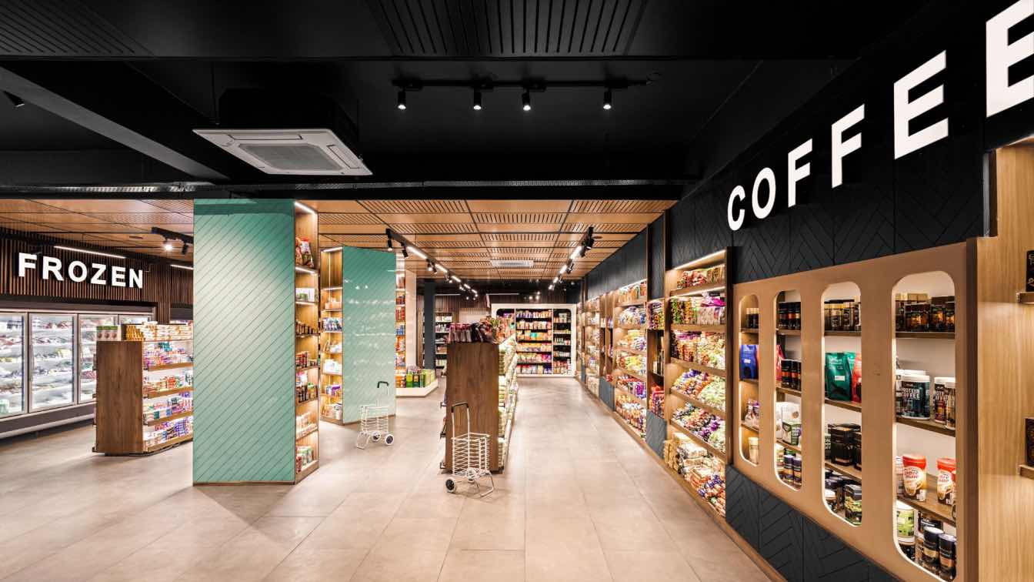Home is healing, fun, and enjoyable. Everyone's unique understanding of life converges into individual, special, and heartfelt living spaces.
In the recent design of three model rooms in Season Mansion, Changzhou, WJ STUDIO embarked on a journey to present multiple possibilities of ideal space, tailored to the diverse personal needs of residents...
Project name
Season Mansion Model Room
Interior design
WJ STUDIO
Location
Changzhou, Jiangsu, China
Photography
Hamovision - Xiao Si
Principal designer
Hu Zhile
Design team
Pan Yiming, Liu Yu’ao, Liu Shuxian (Interior Design); Yang Lilian (Construction drawings); Ye Zi, He You, Wang Yuqing, Lu Qiaoyun (Decoration Design)
Built area
143 m² /166 m² /189 m²
Completion year
March 2024
Client
Changzhou Jinling Shanshui Real Estate Co.
Typology
Residential Architecture › House
GFD Studio: Located in Hangzhou, Shinion · Moonlight unfolds its unique design philosophy and architectural aesthetics in the fusion of modernity and classicism, offering a peaceful haven away from the urban hustle and bustle. Embracing both urban prosperity and nature, it presents a harmonious living environment secluded from the clamor, simple an...
Project name
Shinion · Moonlight
Interior design
GFD Studio
Photography
Hanmo Vision / Ye Song
Principal designer
Ye Fei
Design team
Wei Baijun, Wu Chitao, Deng Qiang, Ren Conghui, Bai Xuemin, Huang Man. Furnishings team: Zuo Jue, Gao Chenmei
Collaborators
Shinion Design Department / Chen Xiaojing, Tang Rong, Ye Lei, Xu Shuiliang
Architecture firm
GFD Studio
Typology
Residential › House
D5 Render, the forefront provider of real-time rendering solutions, has unveiled an extensive software upgrade encompassing 35 updates and optimizations. Many of these advancements leverage the power of AI and PCG, aimed at refining the seamless design-to-visualization workflow.
Application software
D5 Render
Operating system
Windows 10 v1809 or above
Compatibility
SketchUp, Revit, Autodesk 3ds Max, ArchiCAD, Rhinoceros 3D, C4D, Blender
Category
3D Rendering Software
Features
AI Atmosphere Match, AI Ultra HD Texture, AI Make Seamless, D5 Scatter, Text to 3D, D5 GI, Advanced Grass, Virtual Reality, 12,000+ Built-in Assets, Animation Rendering, Camera Movement Templates, Custom Local Library, Multi-Language Option. For details, please visit https://www.d5render.com/features
Price
D5 Community for beginners and individuals: Free. D5 Pro for advanced, professional users: Annual – USD $360, Monthly – USD $38. D5 for Teams for teams of 2 or more members: Annual – USD $708, Monthly – USD $75 per seat. D5 for Education for student and educators: Free
Download
https://www.d5render.com/download
Volume Zero Competitions is back with its 2nd edition of the Tree House Architecture Competition. Calling for architects, designers, students, teachers, engineers, innovators, thinkers, and everyone else to be a part of the 24th edition of our architecture competitions.
Organizer
Volume Zero Competitions
Category
Architecture & Design
Eligibility
Open to public
Register
https://volumezerocompetitions.com/treehouse-2024
Entries deadline
31st July 2024
Price
Early Bird Registrations: Participants from India – 1800+18% GST = INR 2124 (per team), Participants from Other Countries - 70 + 18% GST = USD 82.6 (per team). Standard Registrations: Participants from India – 2400 + 18% GST = INR 2832 (per team), Participants from Other Countries – 85+ 18% GST = USD 100.3 (per team)
Elegance meets innovation in the second edition of the Design Skill Awards! Are you ready to elevate your design journey to new heights? Open to everyone from well-respected design firms to emerging solo innovators, the Design Skill Awards acknowledge the full spectrum of creative excellence from various corners of the world.
Category
Architecture & Design
Eligibility
Everyone from the globe, professionals and students
Register
https://designskill.org/design-skill-awards/
Awards & Prizes
Certificate of Achivement, personalized logo, award trophy, a fratured spot on our homepage, exclusive landing page, opportunity to grace the covers of future ADC Awards publications
Entries deadline
30 August 2024
Price
Early bird - $120. Advance - $140. Standard - $160. Extended - $180. Late - $200
Dunn-Edwards hosts annual student design competition. Architecture and design students compete to win a cash prize.
Category
Architecture & Design
Eligibility
Architecture and design students
Register
https://www.dunnedwards.com/about/epp_design_competition/
Awards & Prizes
$3,000 cash prize
Entries deadline
August 18, 2024 at 11:59 PM PDT
West Bund Orbit, with Wutopia Lab as the overall interior designer, was officially completed in October 2023.
Interior design
Wutopia Lab
Photography
CreatAR Images. Video: CreatAR Images
Principal designer
YU Ting
Design team
Liran SUN (Project architect), PAN Dali, KUANG zhou, XIONG Jiaxing, WANG Sizhe(Intern),ZHANG Naiyue(Intern),Vi CHEN(Intern), GU Xiang(Intern), ZENG Rui(Intern), GAO Bolong(Intern)
Collaborators
Construction drawing design consultan:Moguan (Shanghai) Architectural decoration design consulting office. Construction drawing design consultant team: LI Yiyuan, ZHANG Ziqing, ZHANG Kai, SHEN Sixia, GAO Yufan. Construction Drawing Design: Shanghai Tianhua architectural design co. LTD.
Architecture firm
Heatherwick Studio
Material
Marble, Grind stone, GRG
Client
Shanghai Yibin Real Estate Co., Ltd.
Typology
Cultural › Exhibition Hall
Embedded in plain sight on a bustling street, Ardaas supermarket is gracefully situated on one of the main streets of Baddi city in Himachal Pradesh.
Project name
Ardaas Super Market
Interior design
House of DC
Location
Baddi, Himachal Pradesh, India
Principal designer
Gauri Dhawan
Built area
335 m²/ 3600 ft²
Site area
335 m²/ 3600 ft²
Architecture firm
House of DC
Client
Mr. Karan, Mr. Sanjay
Typology
Commercial › Super Market

